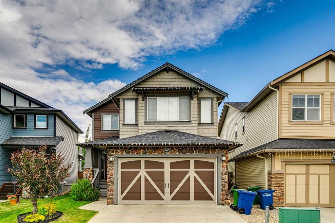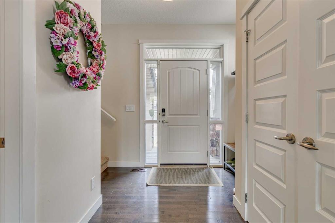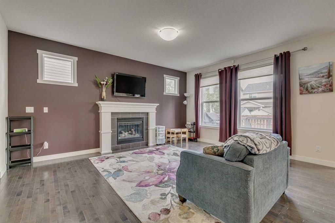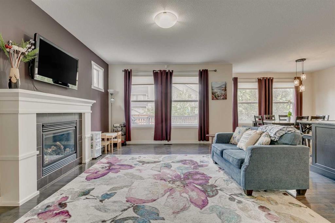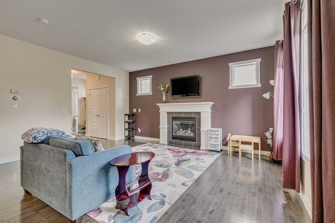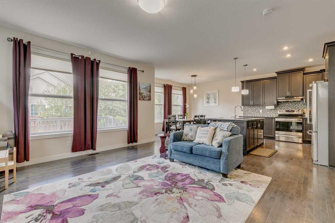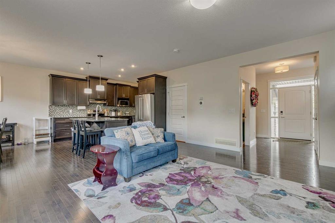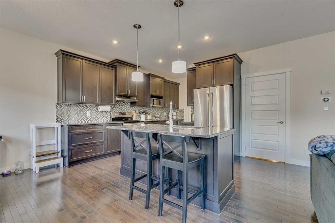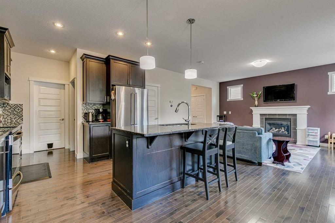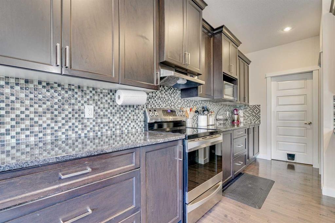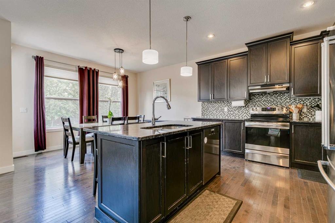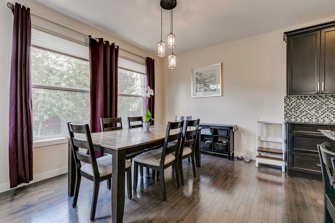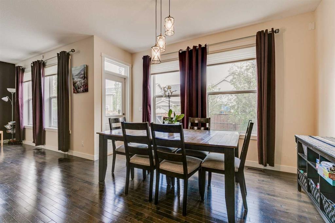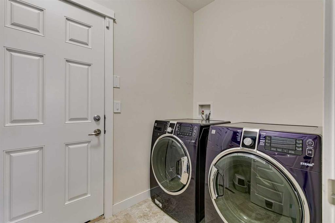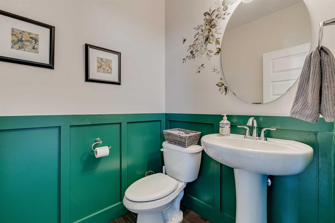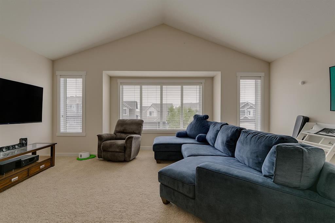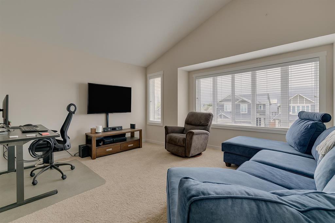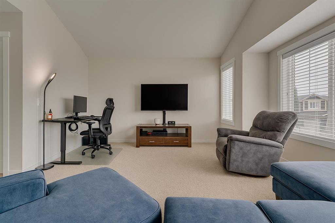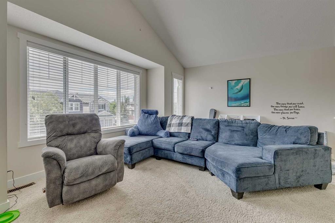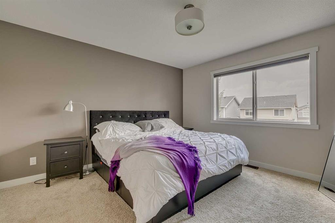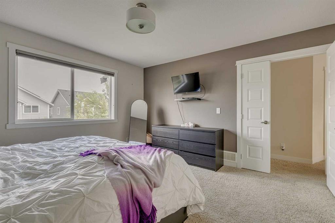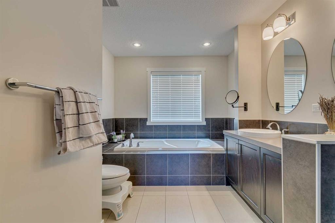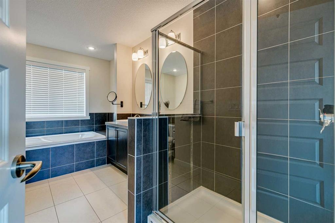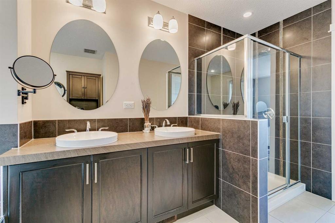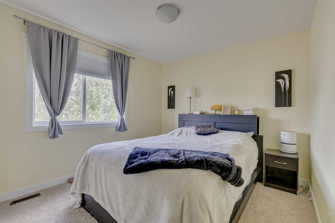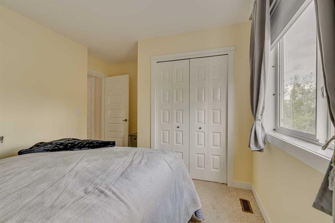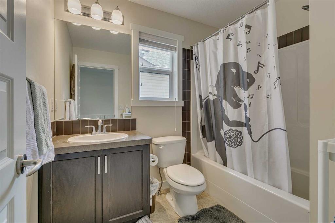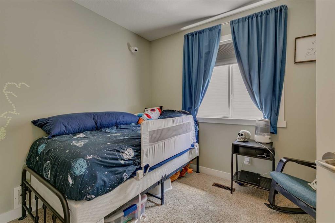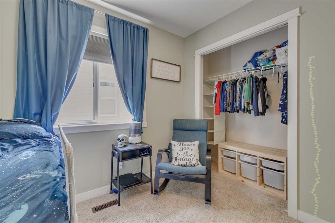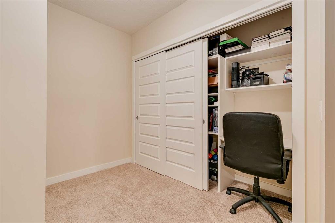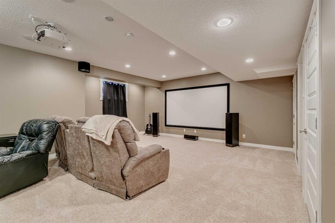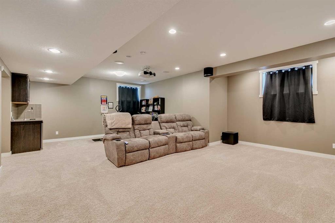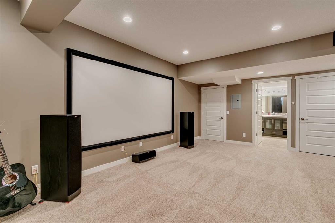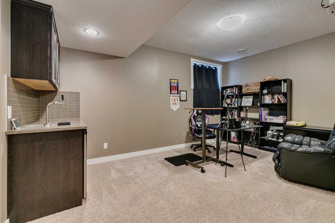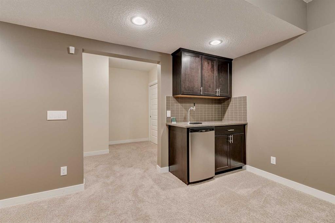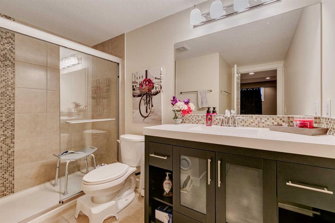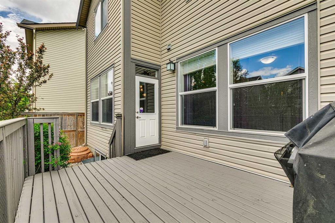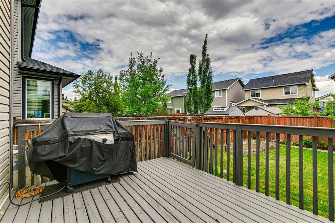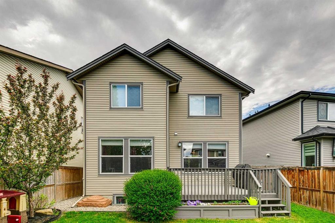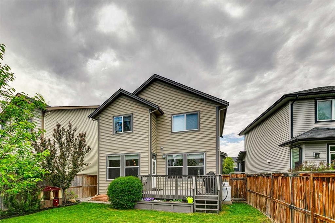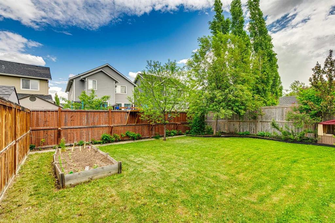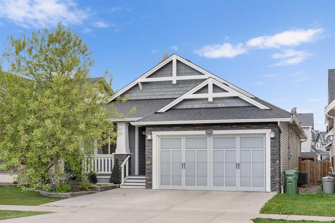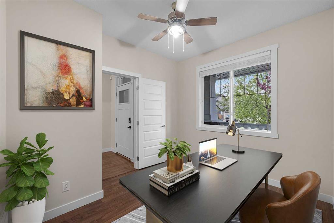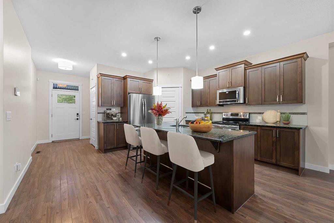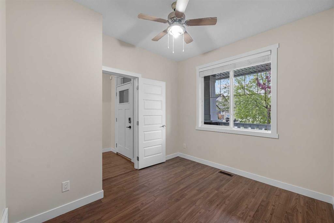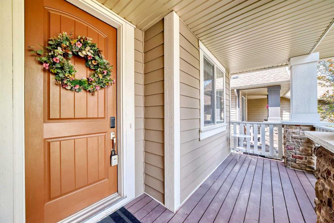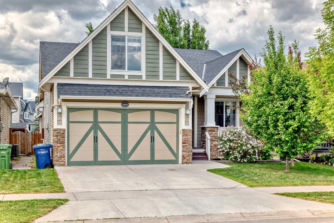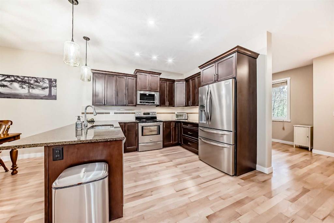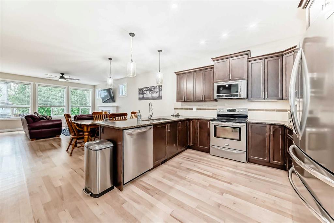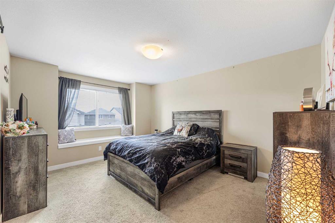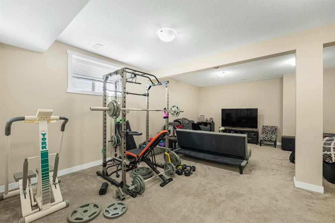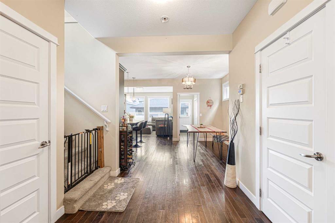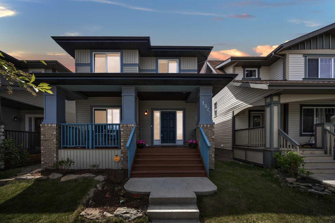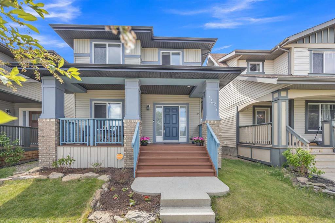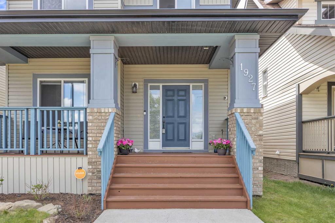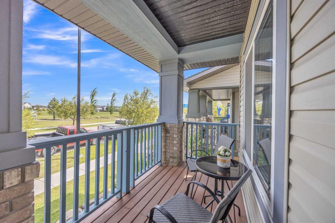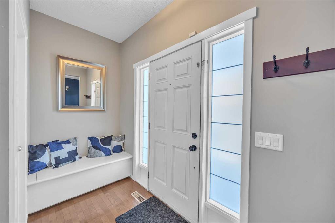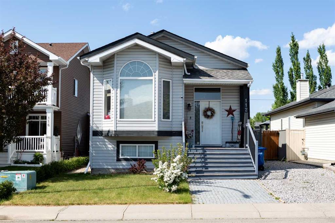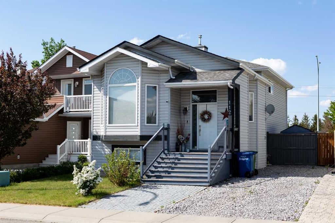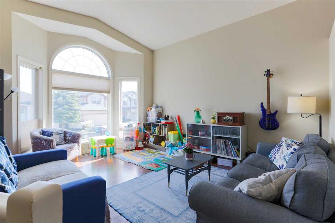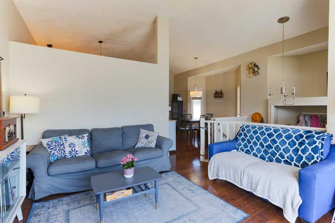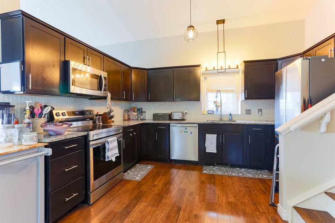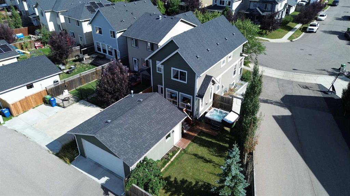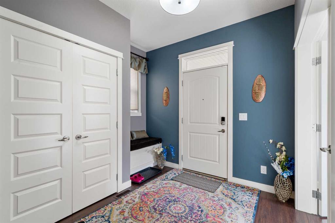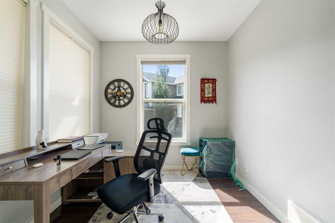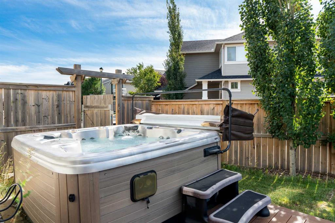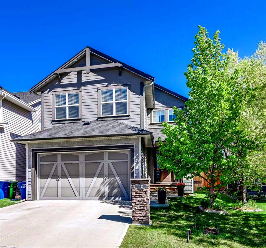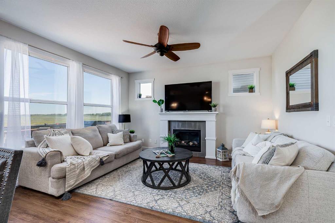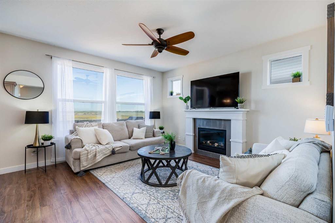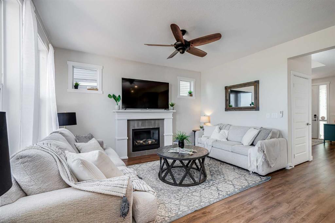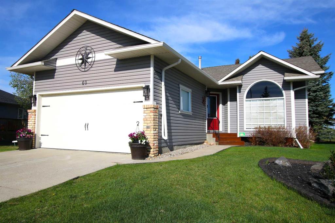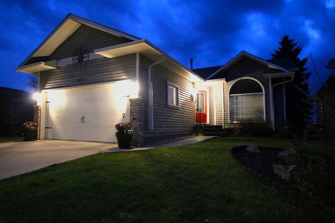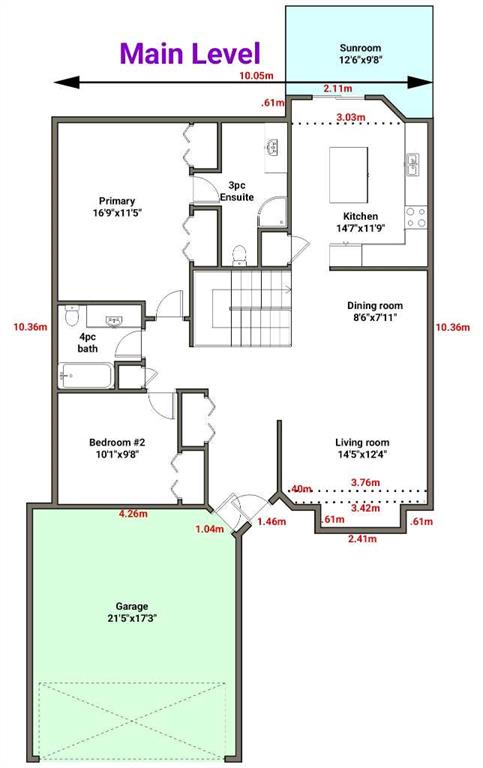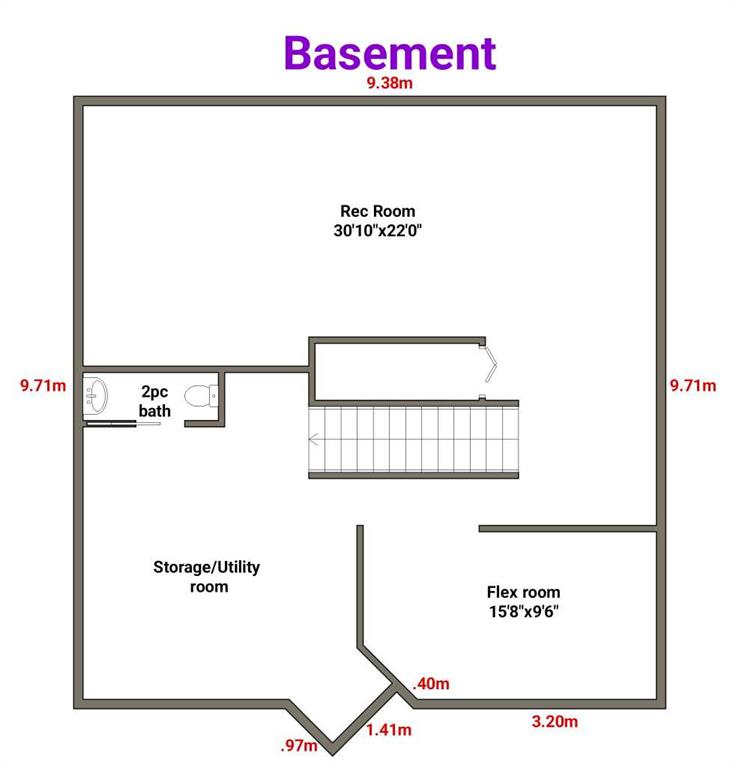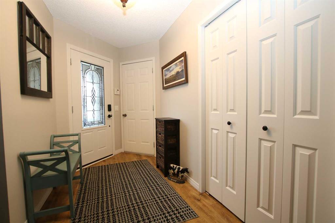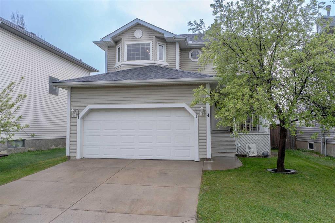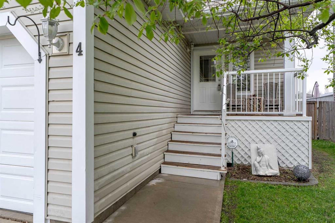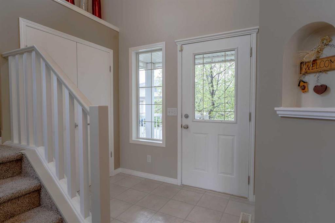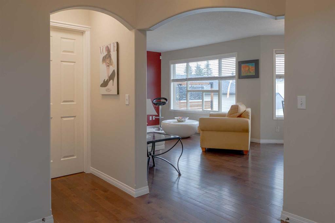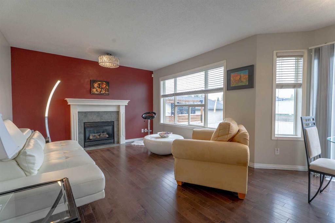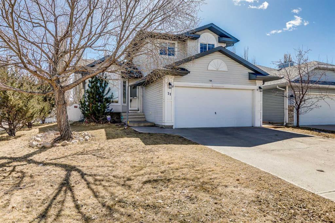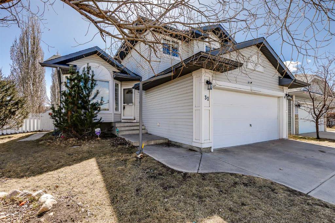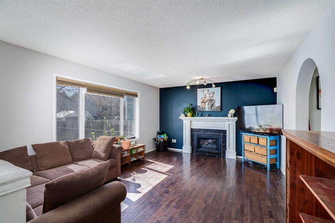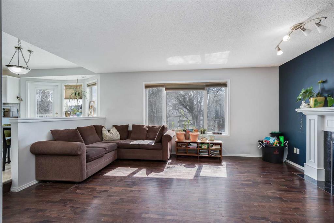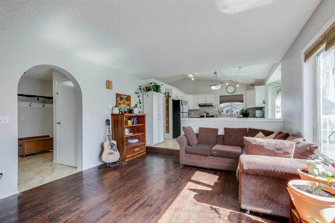507 Williamstown Green NW
Airdrie T4B 0T1
MLS® Number: A2227385
$ 629,900
3
BEDROOMS
3 + 1
BATHROOMS
1,931
SQUARE FEET
2010
YEAR BUILT
Nestled on a quiet street just steps from the scenic Williamstown Nature Reserve, this beautifully maintained home offers easy access to walking paths, parks, playgrounds, and is only a short walk to Herons Crossing School. The curb appeal is immediately evident with recently painted Hardie Board siding (2020) in rich tones, complemented by elegant stone accents. Inside, the open-concept main floor is bathed in natural light, showcasing gleaming hardwood floors throughout the spacious layout. The inviting living room centers around a timeless gas fireplace and flows seamlessly into a chef’s dream kitchen. Here you'll find granite countertops, “elite” stainless steel appliances, a generous pantry, and plenty of cabinet and counter space — all ideal for entertaining. The large island and expansive dining area complete the space perfectly. A convenient powder room and a combined mudroom/laundry area round out the main floor. Upstairs, custom railings frame the vaulted-ceiling bonus room, ideal for movie nights or family hangouts. Light sleepers will appreciate the added soundproofing between the two secondary bedrooms. The primary suite is a relaxing retreat, offering a spacious walk-in closet and a luxurious 5-piece ensuite featuring a soaker tub and tiled shower. The professionally finished basement is a true standout — designed for functionality and fun. Custom built-ins include a workstation with smart cable management and an AV closet to keep everything organized. The expansive family room doubles as a home theatre and game room, complete with a dry bar outfitted with quartz countertops, rich cabinetry, a built-in Keg tap, and a custom bar fridge. Included in the sale are premium home theatre features: a 10.5' custom Carada screen, a 3D-ready 1080p projector, 7.1 Dolby/DTS surround sound system, power-reclining Lazyboy theatre seating with lit cup holders, and an intuitive RF remote for seamless control. This home also includes central air conditioning, a central vacuum system for effortless cleaning, and a radon mitigation system already installed for peace of mind. Step outside to a professionally landscaped, sun-filled backyard complete with a large deck, garden and planter boxes, illuminated dog run, gas BBQ hookup, and a water-smart clover grass mix that stays green longer. This home is truly move-in ready — comfort, style, and thoughtful upgrades throughout.
| COMMUNITY | Williamstown |
| PROPERTY TYPE | Detached |
| BUILDING TYPE | House |
| STYLE | 2 Storey |
| YEAR BUILT | 2010 |
| SQUARE FOOTAGE | 1,931 |
| BEDROOMS | 3 |
| BATHROOMS | 4.00 |
| BASEMENT | Finished, Full |
| AMENITIES | |
| APPLIANCES | Bar Fridge, Central Air Conditioner, Dishwasher, Electric Stove, Garage Control(s), Range Hood, Refrigerator, Washer/Dryer, Window Coverings |
| COOLING | Central Air |
| FIREPLACE | Gas, Living Room, Mantle, Tile |
| FLOORING | Carpet, Ceramic Tile, Hardwood |
| HEATING | Forced Air, Natural Gas |
| LAUNDRY | Main Level |
| LOT FEATURES | Back Yard, Front Yard, Garden, Street Lighting |
| PARKING | Double Garage Attached, Garage Faces Front |
| RESTRICTIONS | None Known |
| ROOF | Asphalt Shingle |
| TITLE | Fee Simple |
| BROKER | Century 21 All Stars Realty Ltd. |
| ROOMS | DIMENSIONS (m) | LEVEL |
|---|---|---|
| Family Room | 20`2" x 11`10" | Basement |
| Den | 9`5" x 9`1" | Basement |
| 3pc Bathroom | Basement | |
| Game Room | 16`3" x 14`0" | Basement |
| Kitchen | 15`3" x 11`9" | Main |
| Dining Room | 13`0" x 11`0" | Main |
| Foyer | 10`5" x 8`7" | Main |
| Living Room | 16`10" x 14`0" | Main |
| 2pc Bathroom | Main | |
| Laundry | 10`1" x 5`2" | Main |
| Bonus Room | 18`0" x 13`10" | Upper |
| Bedroom - Primary | 12`9" x 12`8" | Upper |
| Bedroom | 13`0" x 9`10" | Upper |
| Bedroom | 9`11" x 9`10" | Upper |
| 4pc Bathroom | Upper | |
| 5pc Ensuite bath | Upper |

