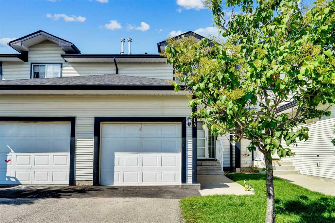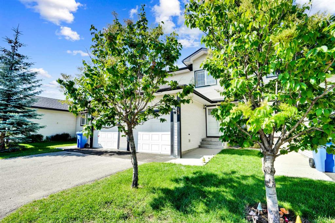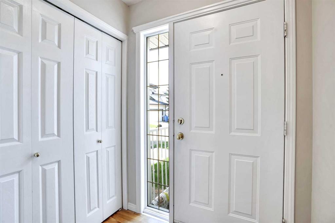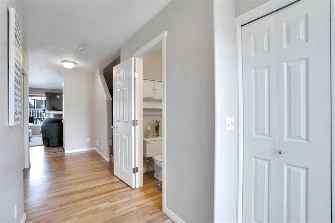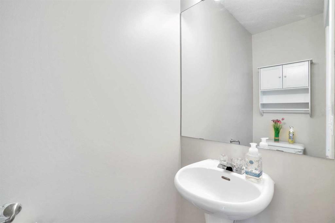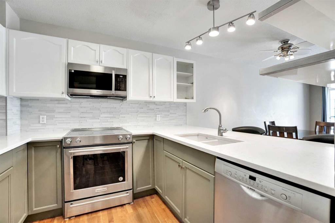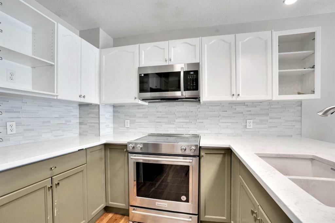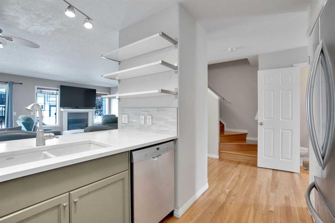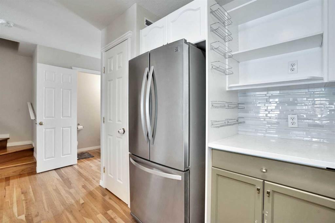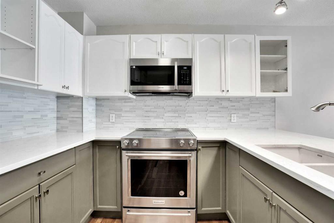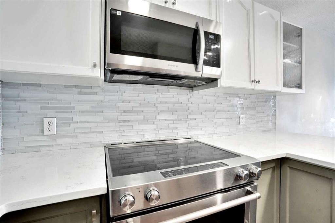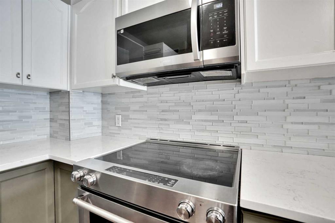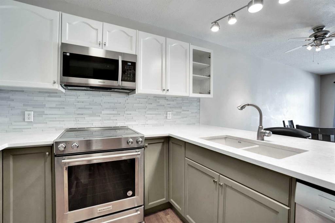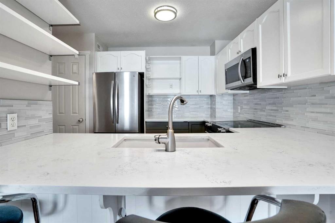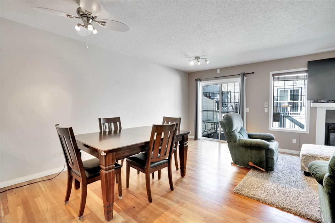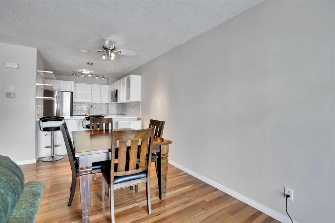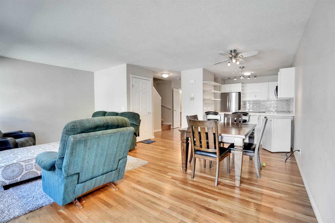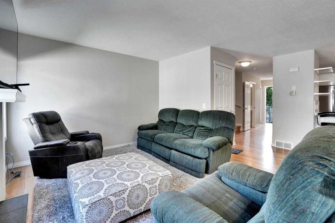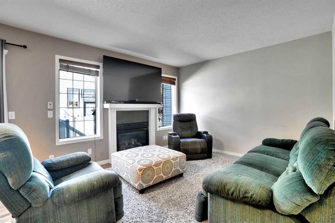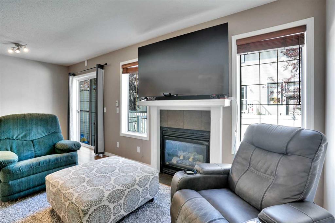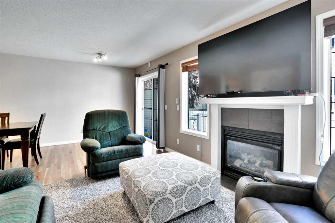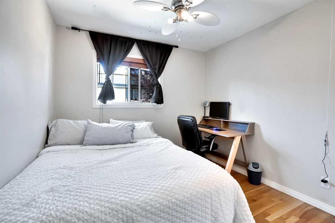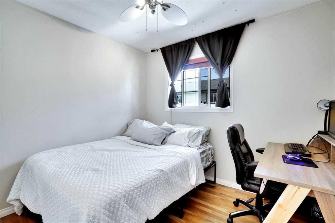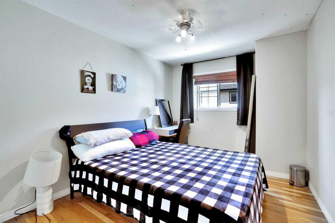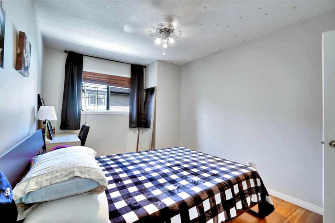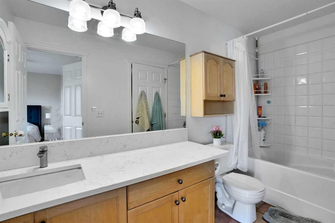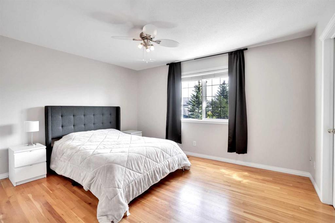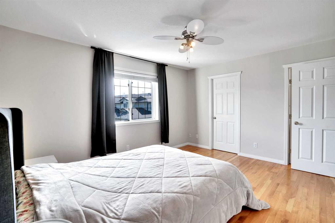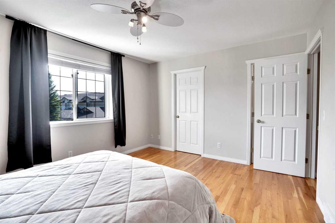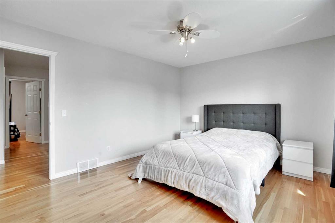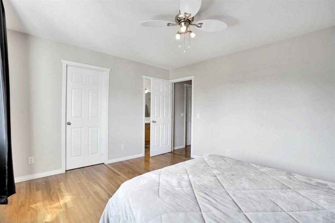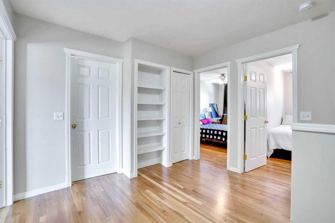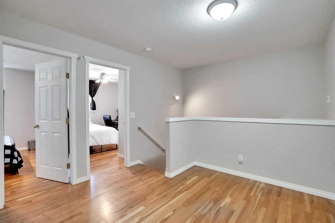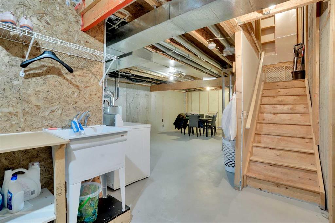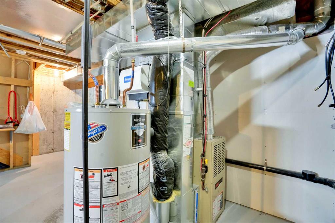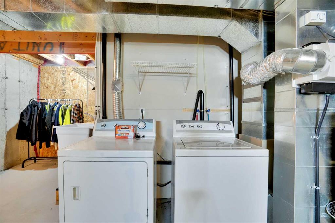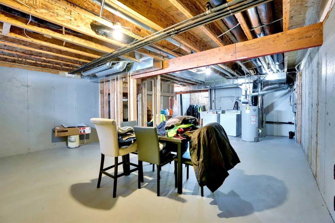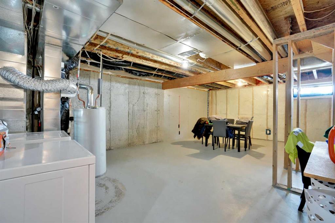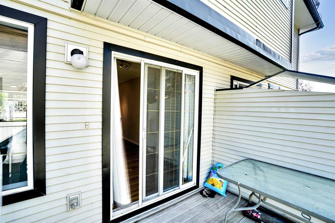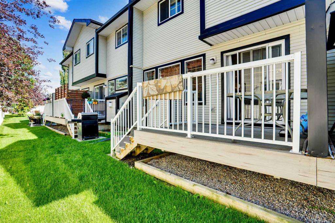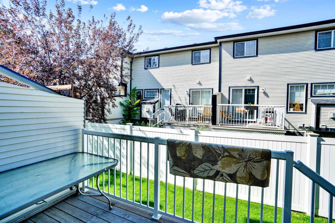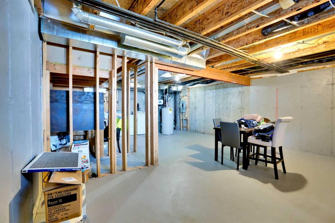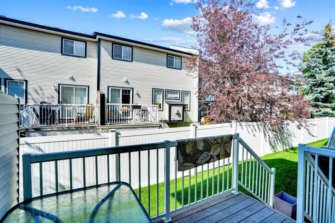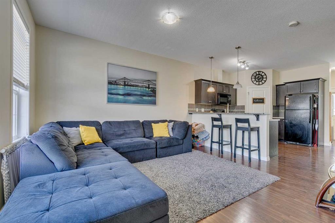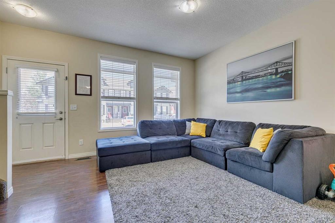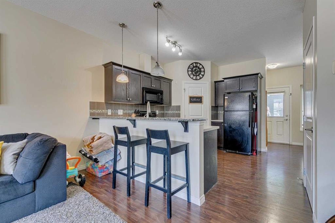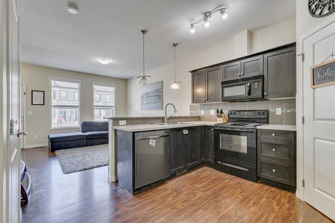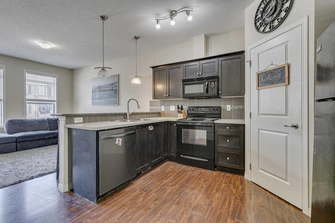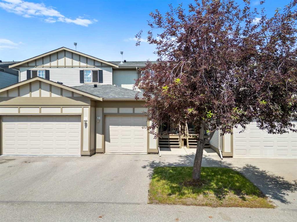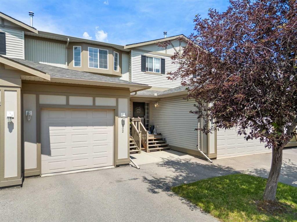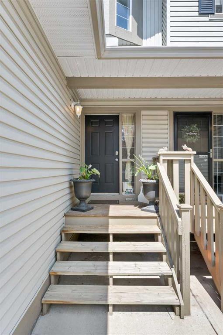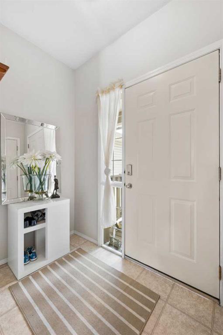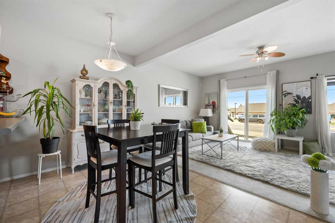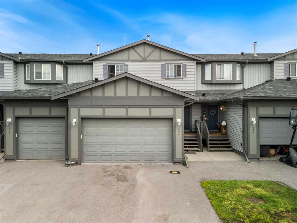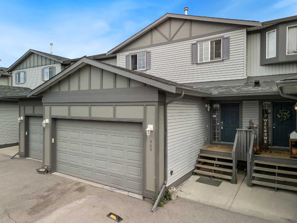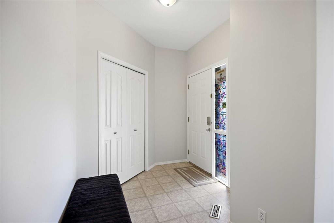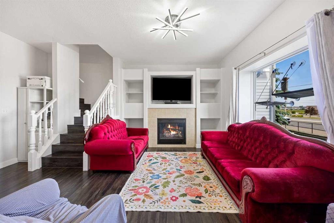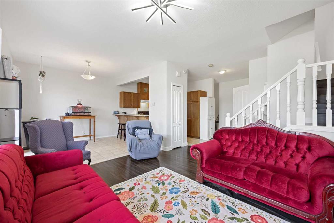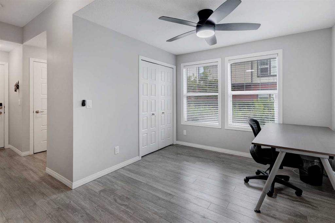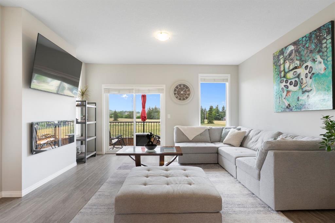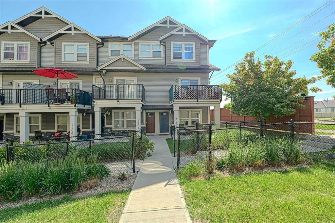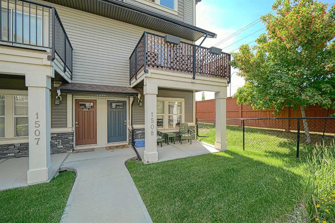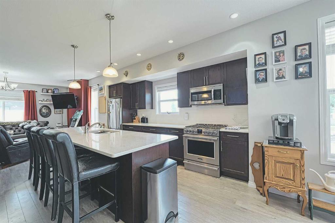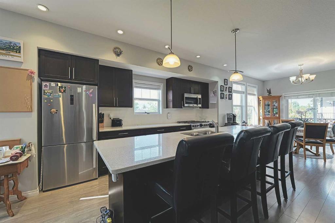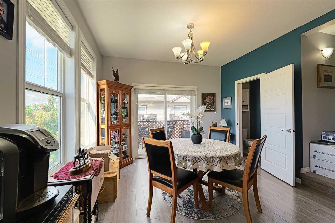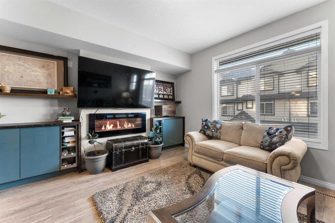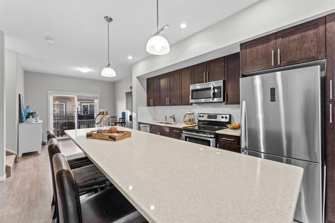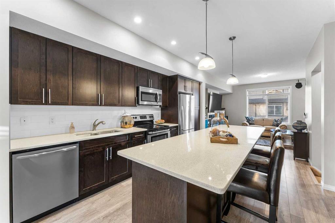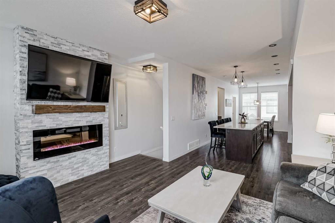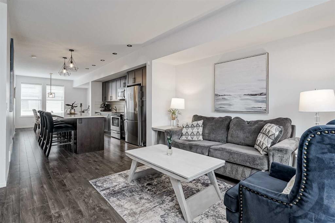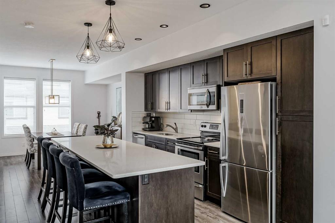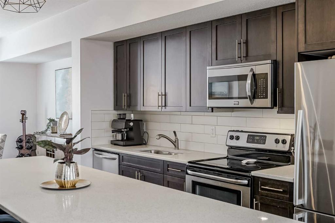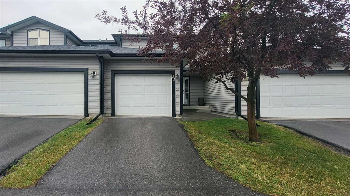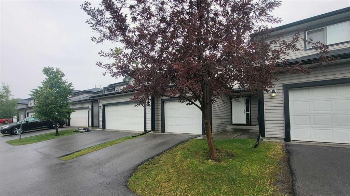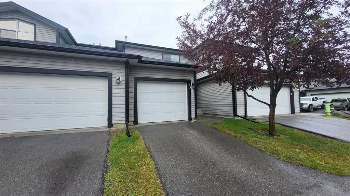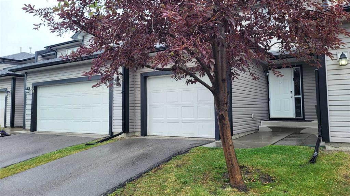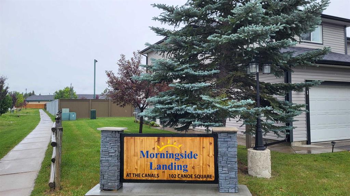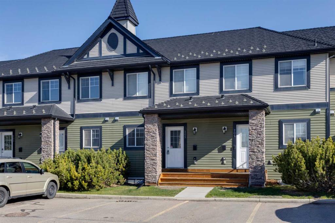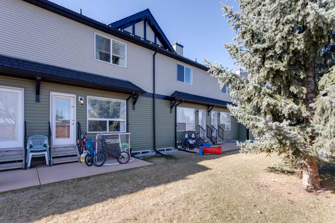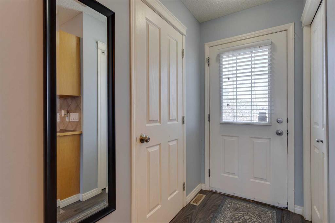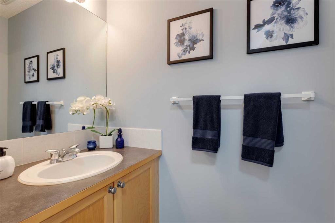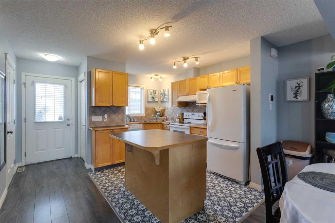15, 12 Silver Creek Boulevard NW
Airdrie T4B 2R2
MLS® Number: A2243576
$ 369,900
3
BEDROOMS
1 + 1
BATHROOMS
1,365
SQUARE FEET
1999
YEAR BUILT
This 3 bedroom home with a single attached garage is loaded with updates. Enter into a large entrance with beautiful hardwood flooring on the main level, stairs , and upper level. You will love this kitchen with lots of updates featuring stainless appliances, quartz counter top, breakfast bar, and a large pantry. Enjoy the dining area just off the kitchen and a large living room with gas fireplace. Relax in the back deck in the summer. 2 piece bathroom completes the main level. The upper level features a open loft area ideal for an office. The large master bedroom has walk in closet and access cheater door to the 4 piece bathroom. The bathroom has a beautiful quartz countertop. 2 more generous sized bedrooms complete the upper level. The basement is ready for your final touches with electrical and plumbing with permits. Hot water tank in 2020, newer fixtures, Storm door and cabinet hardware. Close to shopping and environmental reserve. Don't miss this one, book your showing today.
| COMMUNITY | Silver Creek |
| PROPERTY TYPE | Row/Townhouse |
| BUILDING TYPE | Five Plus |
| STYLE | 2 Storey |
| YEAR BUILT | 1999 |
| SQUARE FOOTAGE | 1,365 |
| BEDROOMS | 3 |
| BATHROOMS | 2.00 |
| BASEMENT | Full, Unfinished |
| AMENITIES | |
| APPLIANCES | Dishwasher, Electric Stove, Microwave Hood Fan, Refrigerator, Window Coverings |
| COOLING | None |
| FIREPLACE | Gas |
| FLOORING | Hardwood, Tile |
| HEATING | Forced Air, Natural Gas |
| LAUNDRY | In Basement |
| LOT FEATURES | Other |
| PARKING | Driveway, Single Garage Attached |
| RESTRICTIONS | None Known |
| ROOF | Asphalt Shingle |
| TITLE | Fee Simple |
| BROKER | RE/MAX House of Real Estate |
| ROOMS | DIMENSIONS (m) | LEVEL |
|---|---|---|
| Storage | 6`5" x 6`9" | Basement |
| 2pc Bathroom | Main | |
| Dining Room | 8`2" x 10`9" | Main |
| Foyer | 5`6" x 6`2" | Main |
| Kitchen | 8`5" x 8`4" | Main |
| Living Room | 19`3" x 11`3" | Main |
| 4pc Bathroom | Second | |
| Bedroom | 9`6" x 11`6" | Second |
| Bedroom | 9`6" x 13`5" | Second |
| Hall | 10`6" x 10`5" | Second |
| Bedroom - Primary | 14`0" x 11`7" | Second |
| Walk-In Closet | 5`0" x 8`0" | Second |

