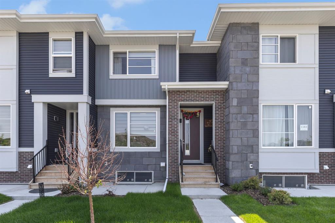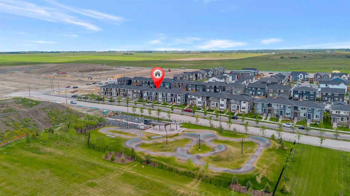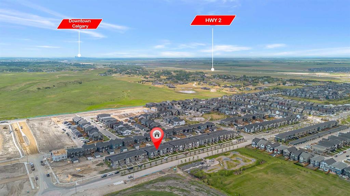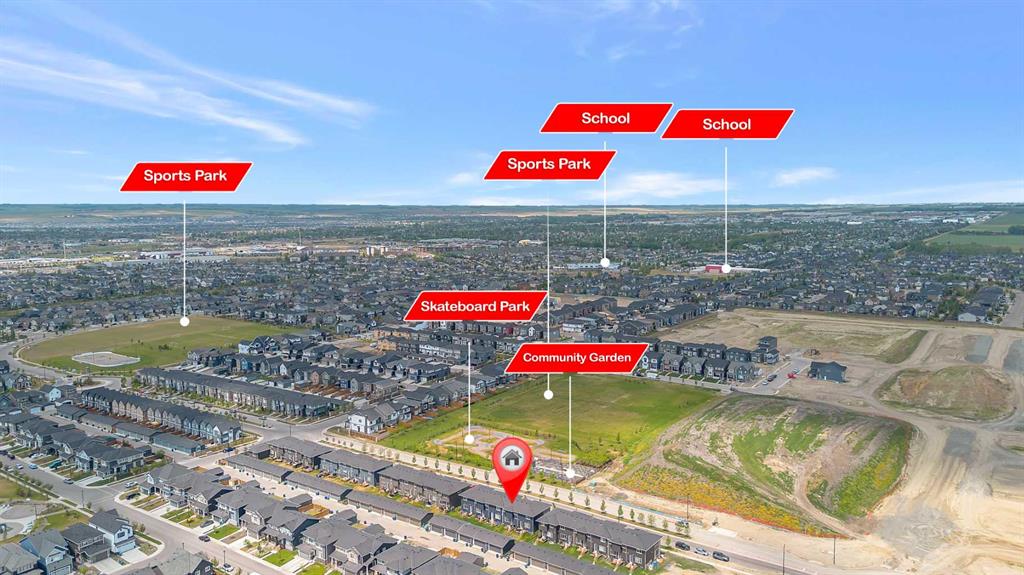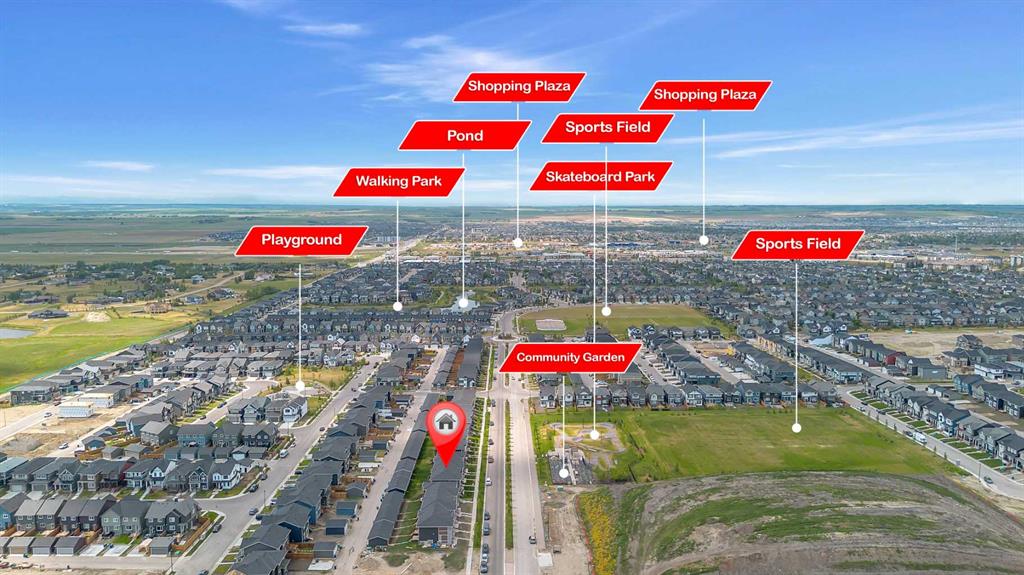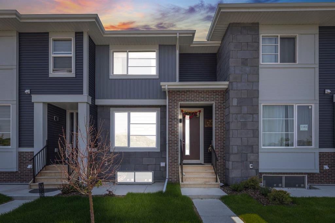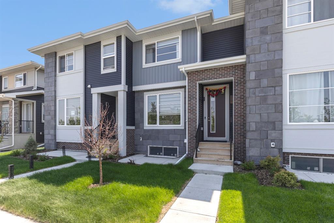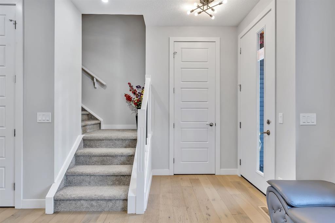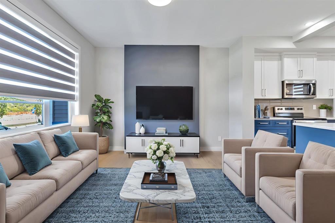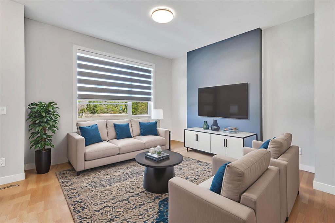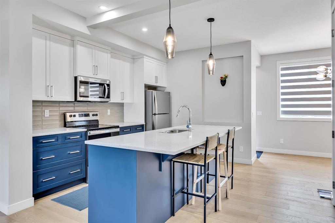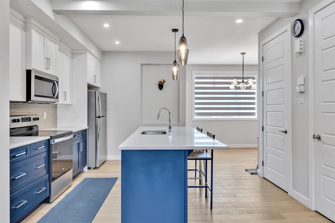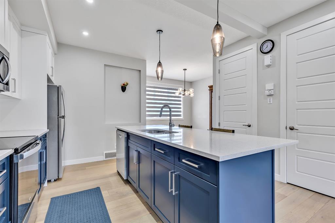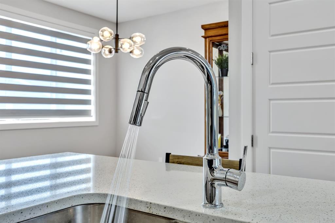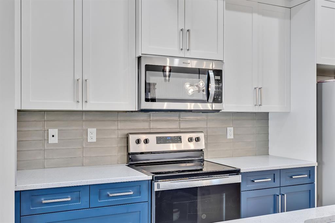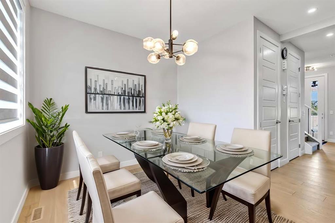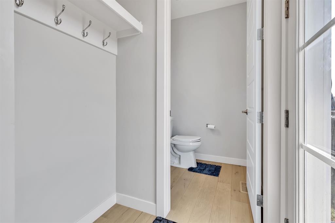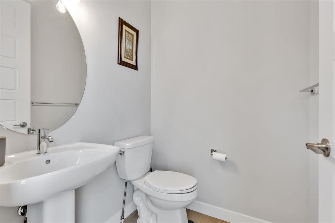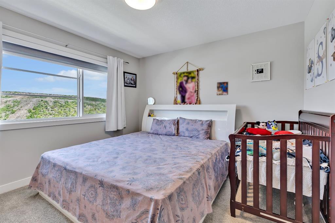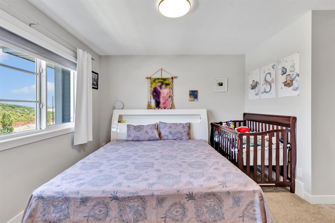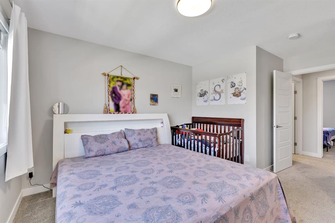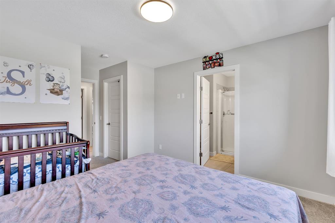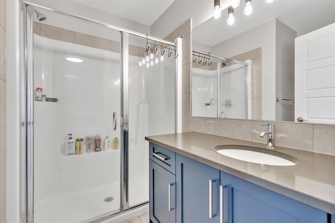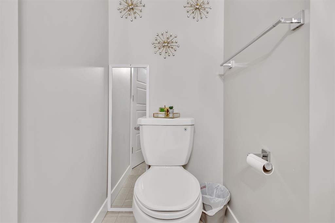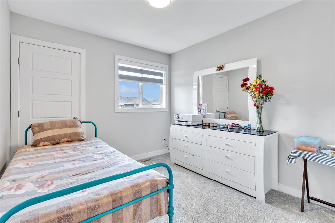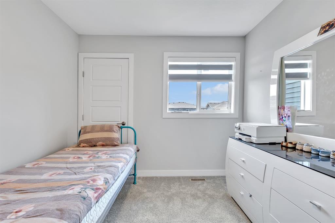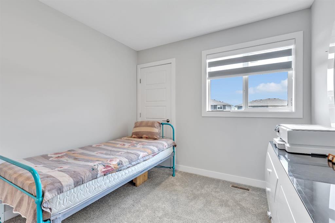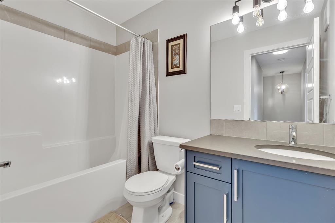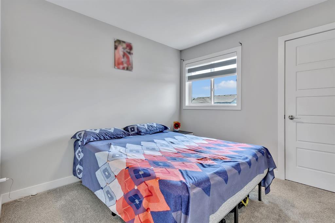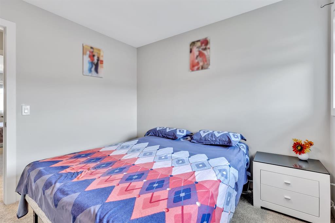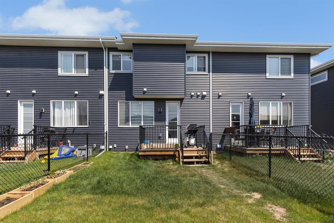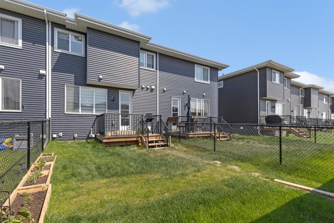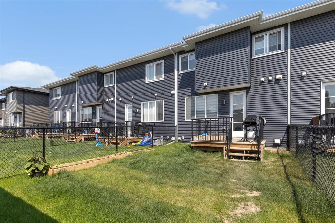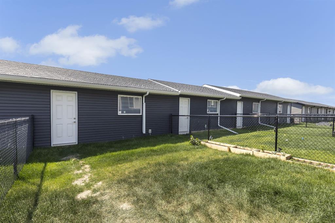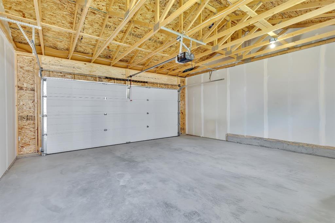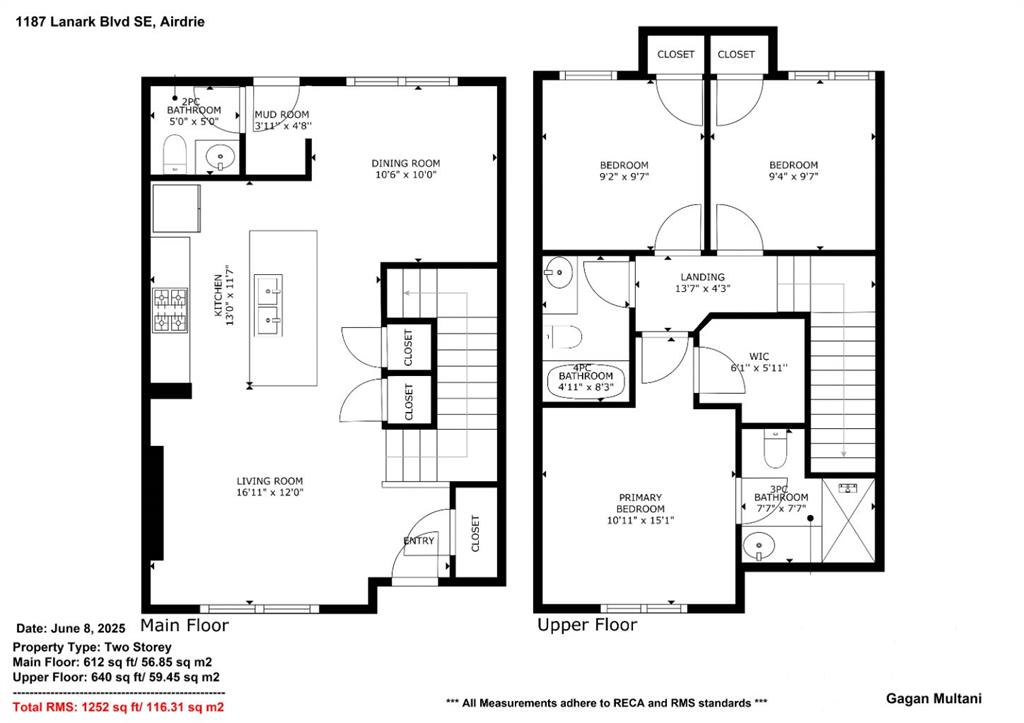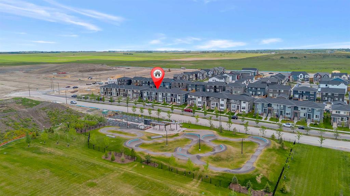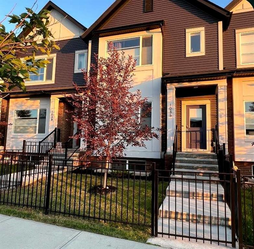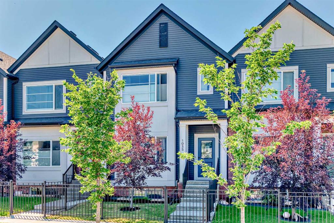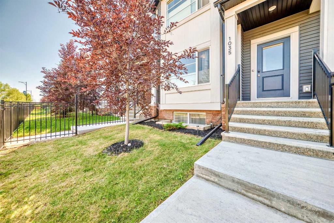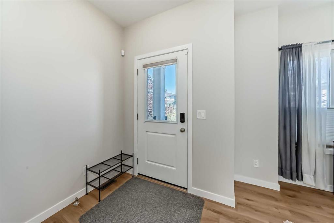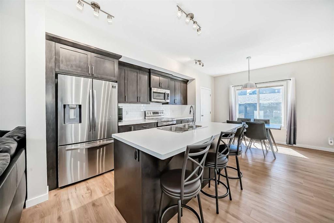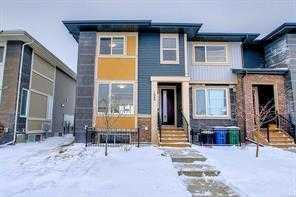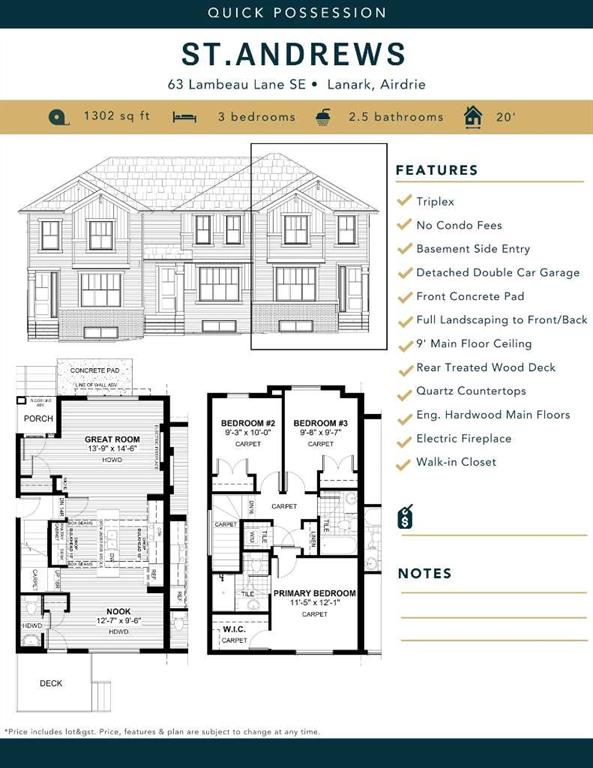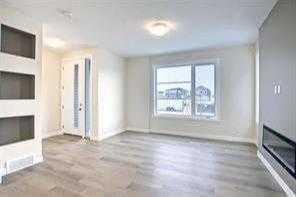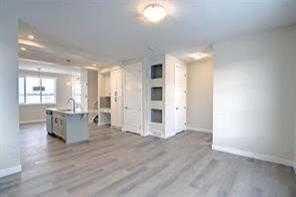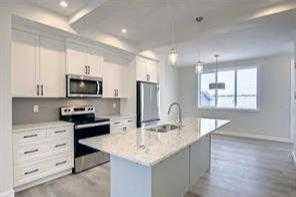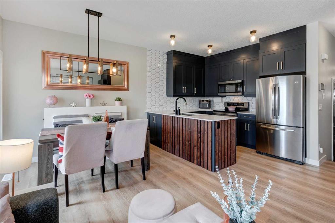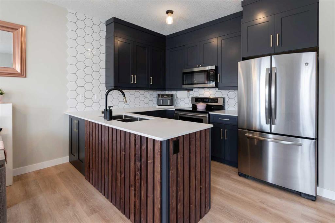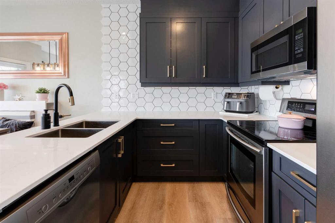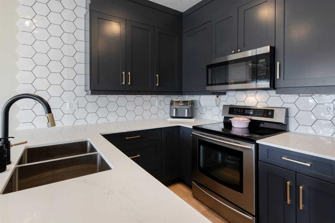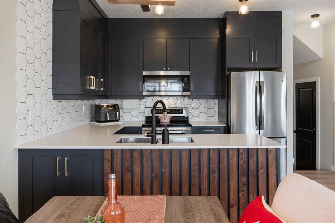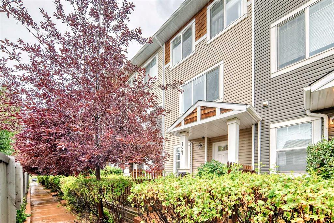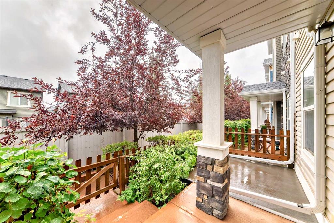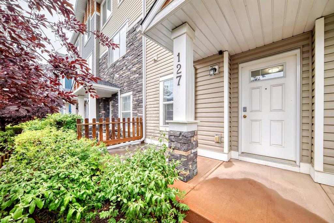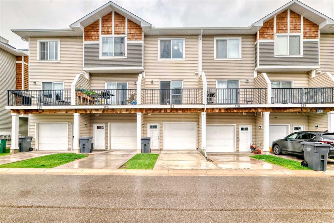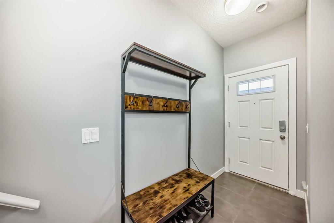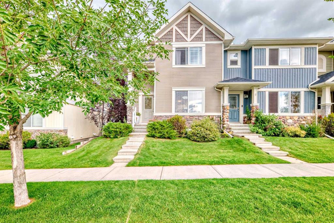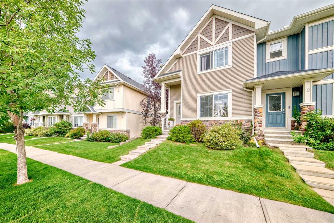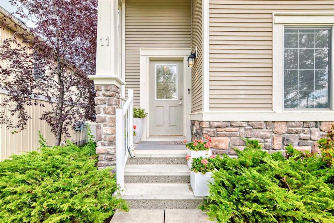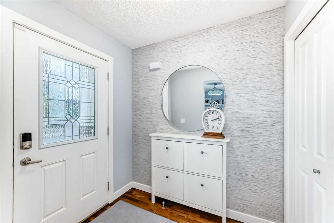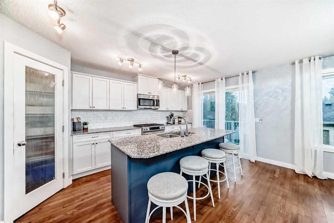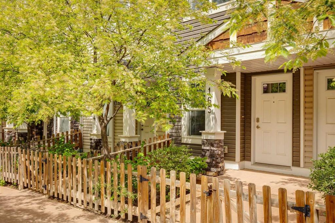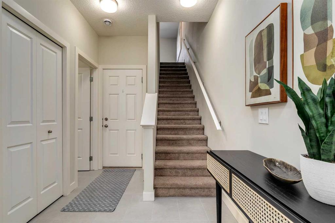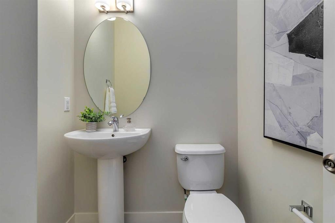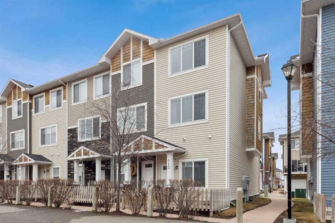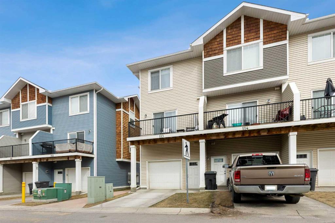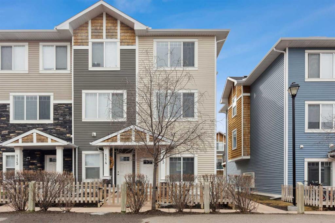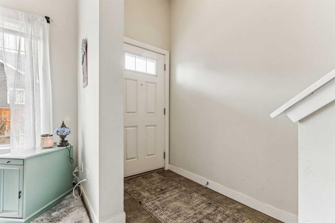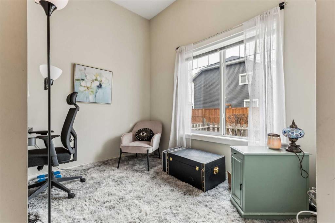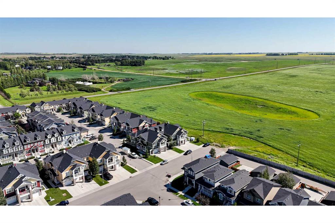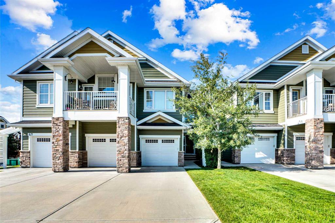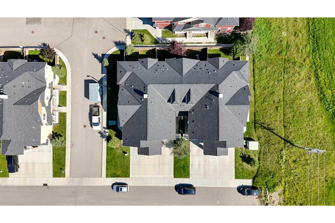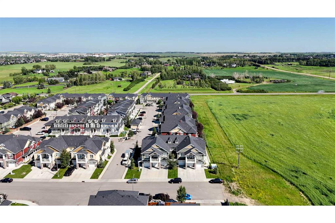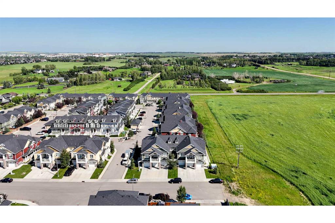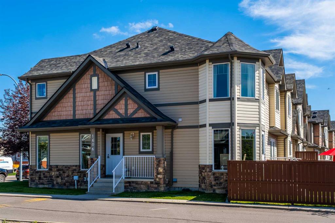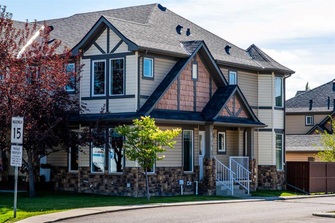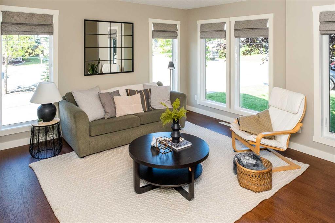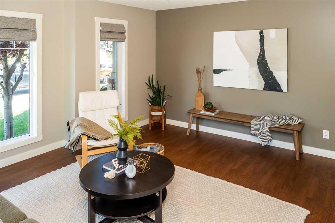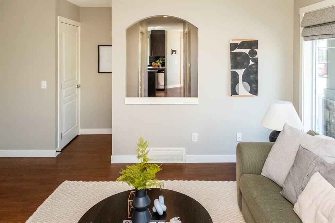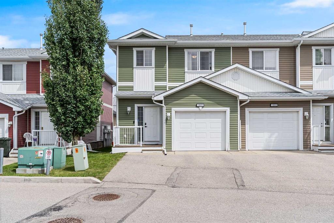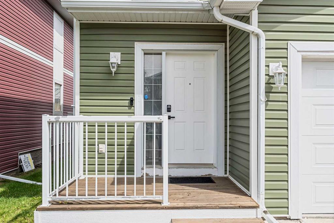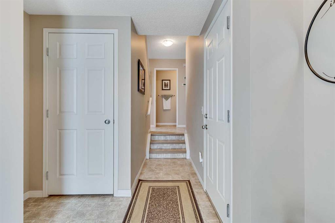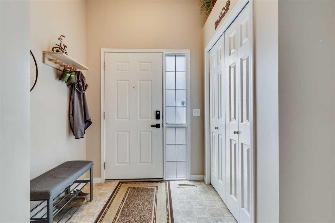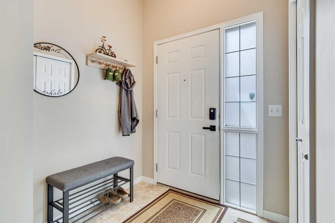1187 Lanark Boulevard SE
Airdrie T4A 3P9
MLS® Number: A2229190
$ 489,900
3
BEDROOMS
2 + 1
BATHROOMS
1,252
SQUARE FEET
2023
YEAR BUILT
BEAUTIFUL 3 BEDROOM TOWNHOME IN LANARK SE | NO CONDO FEES | DOUBLE CAR GARAGE | FRONTING COMMUNITY GARDEN Welcome to this stunning and functional 3 bedroom, 2.5 bathroom townhome located in the community of Lanark SE, Airdrie. This home offers exceptional value with no condo fees and a Double Detached Garage, perfect for growing families or first-time buyers. The main floor features luxury vinyl plank flooring throughout and a spacious living room filled with natural light from the large front window. The modern kitchen is equipped with stylish dual-tone cabinetry, quartz countertops, a pantry, and ample prep space. The adjoining dining room is spacious, convenient powder room, and mudroom with access to the rear deck complete this level. Upstairs, you’ll find a well-laid-out upper level with a primary bedroom that includes a walk-in closet and a private 3-piece ensuite with standing shower. Two additional generously sized bedrooms share access to a full 4-piece bathroom, offering comfort and space for the whole family. The unfinished basement provides a laundry area and is ready for your personal touch. perfect for future development or extra storage. Outside, enjoy a low-maintenance backyard with a deck, chain-link fence, and the rare bonus of facing a beautiful community garden.
| COMMUNITY | Lanark |
| PROPERTY TYPE | Row/Townhouse |
| BUILDING TYPE | Five Plus |
| STYLE | 2 Storey |
| YEAR BUILT | 2023 |
| SQUARE FOOTAGE | 1,252 |
| BEDROOMS | 3 |
| BATHROOMS | 3.00 |
| BASEMENT | Full, Unfinished |
| AMENITIES | |
| APPLIANCES | Dishwasher, Electric Range, Microwave Hood Fan, Refrigerator, Washer/Dryer, Window Coverings |
| COOLING | None |
| FIREPLACE | N/A |
| FLOORING | Carpet, Vinyl |
| HEATING | Central |
| LAUNDRY | In Basement |
| LOT FEATURES | Back Lane, Low Maintenance Landscape |
| PARKING | Double Garage Detached |
| RESTRICTIONS | None Known |
| ROOF | Asphalt Shingle |
| TITLE | Fee Simple |
| BROKER | RE/MAX Real Estate (Mountain View) |
| ROOMS | DIMENSIONS (m) | LEVEL |
|---|---|---|
| Living Room | 16`11" x 12`0" | Main |
| Dining Room | 10`6" x 10`0" | Main |
| Kitchen | 13`0" x 11`7" | Main |
| 2pc Bathroom | 5`0" x 5`0" | Main |
| Bedroom - Primary | 10`11" x 15`1" | Upper |
| Bedroom | 9`2" x 9`7" | Upper |
| Bedroom | 9`4" x 9`7" | Upper |
| 5pc Ensuite bath | 7`7" x 7`7" | Upper |
| 4pc Bathroom | 4`11" x 8`3" | Upper |

