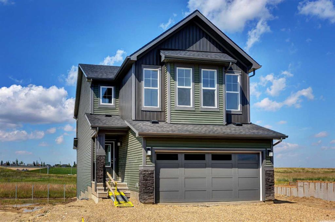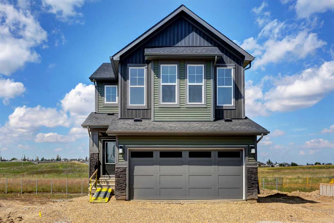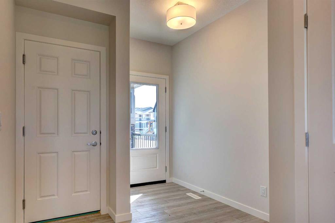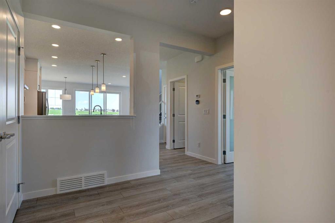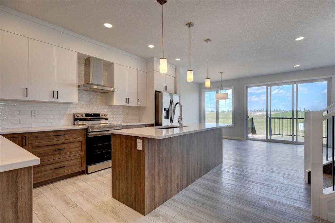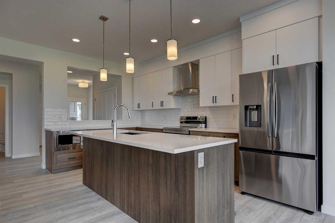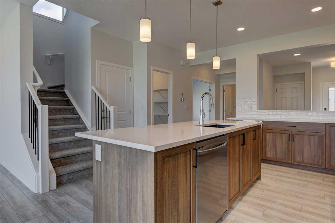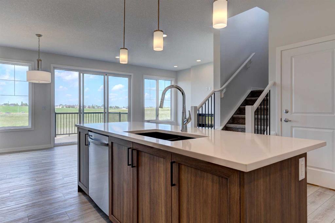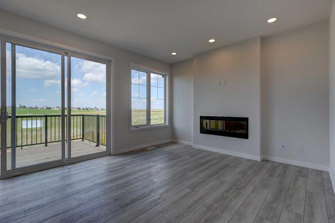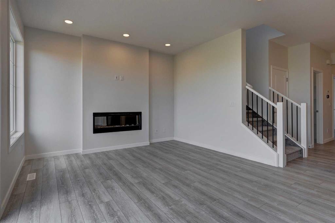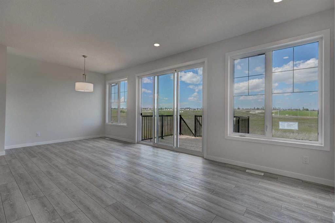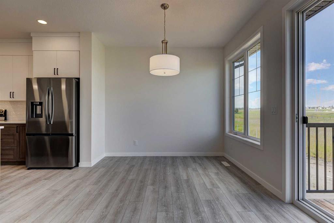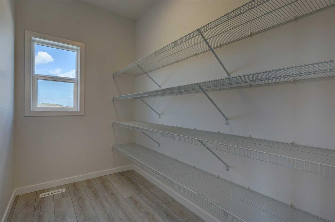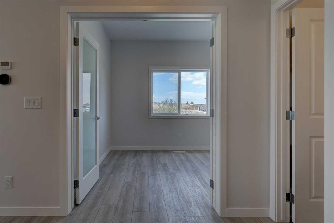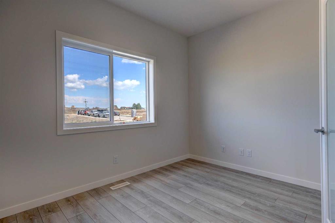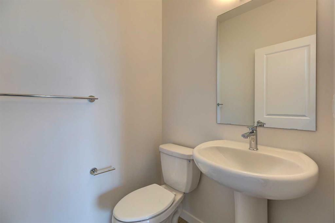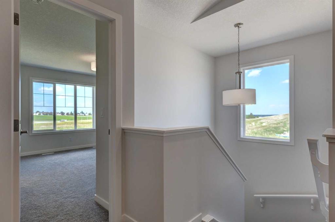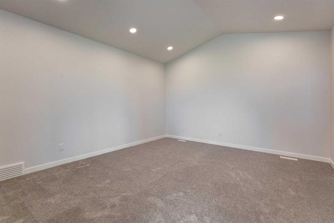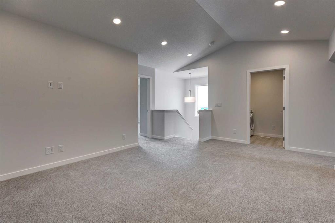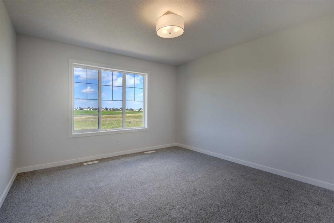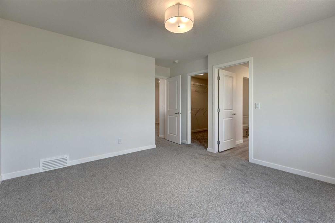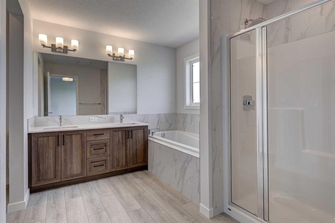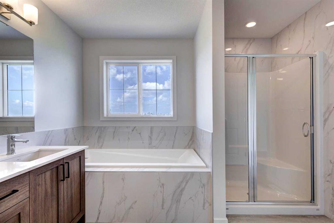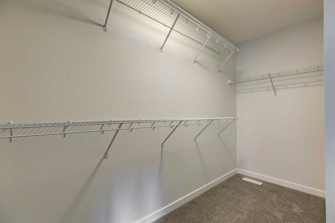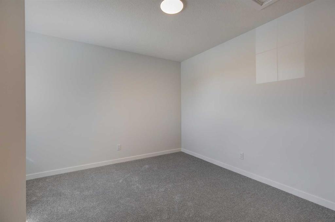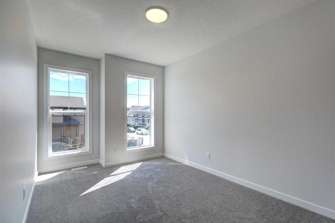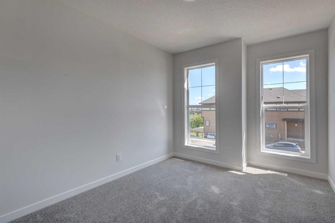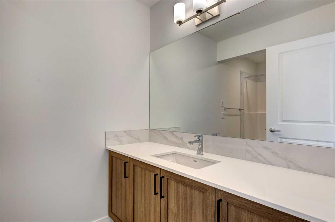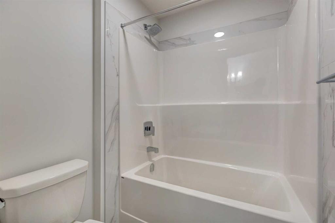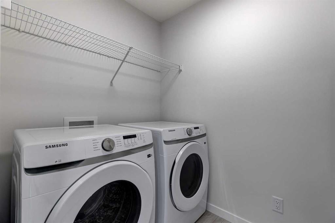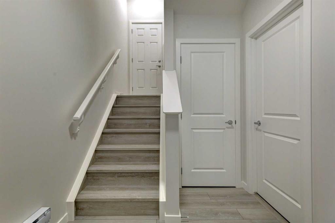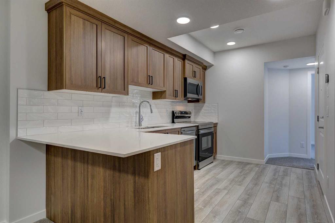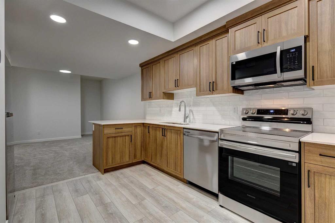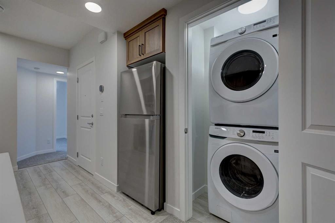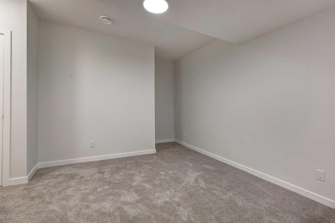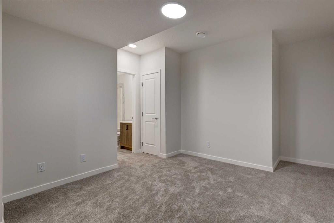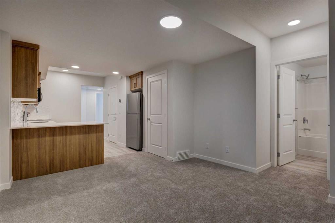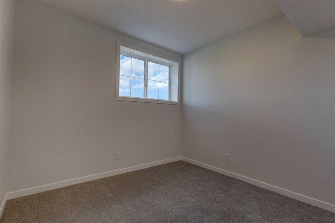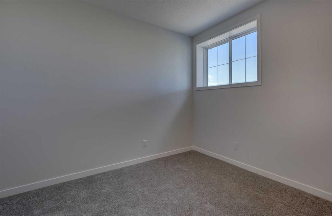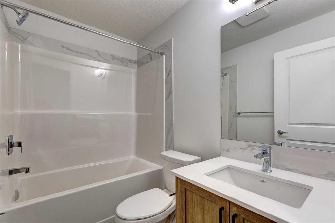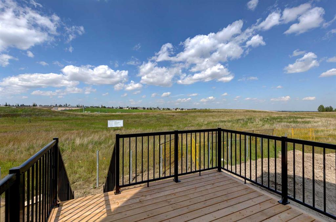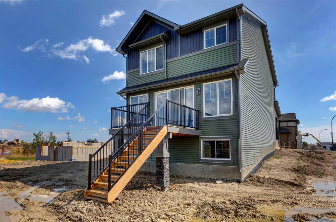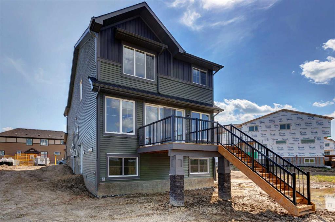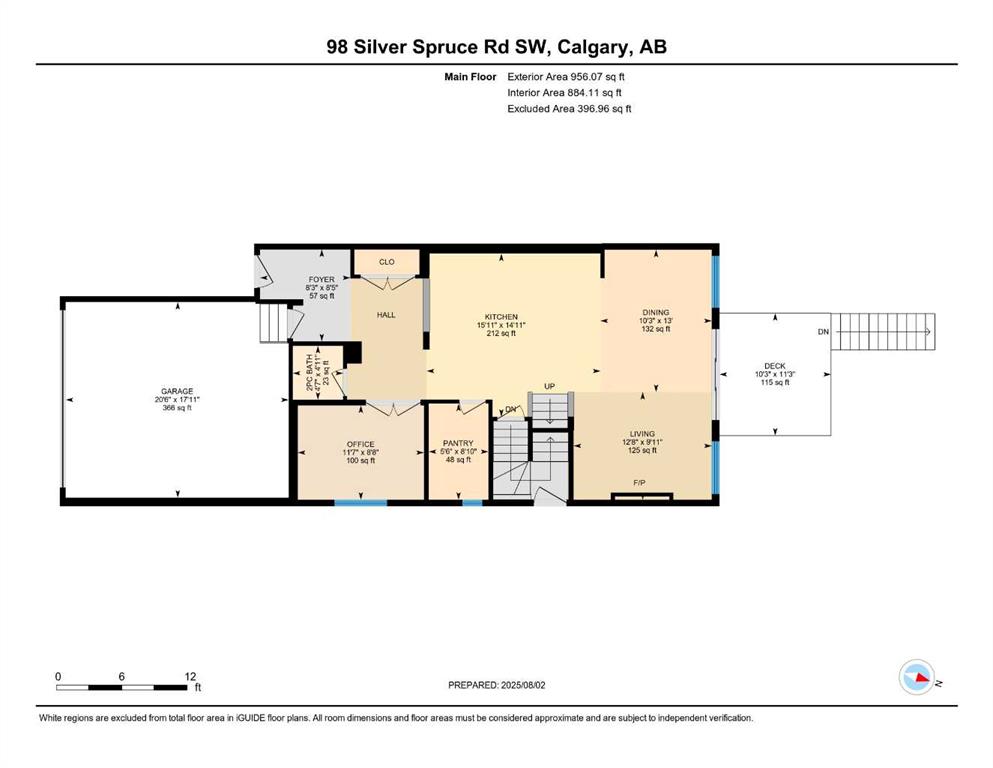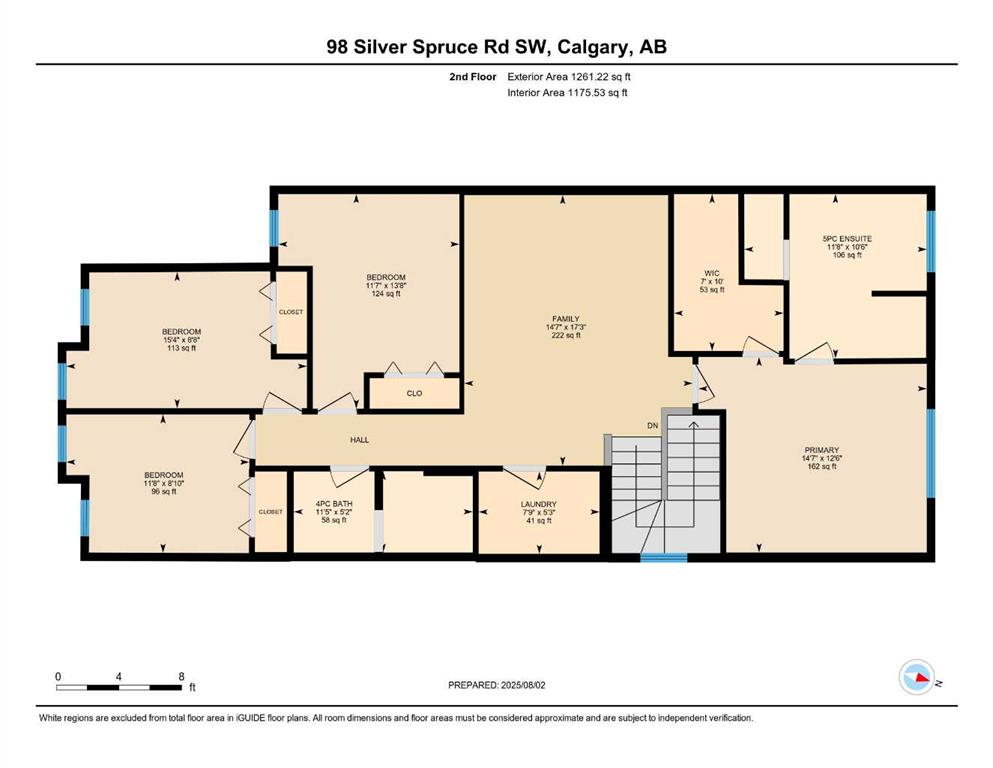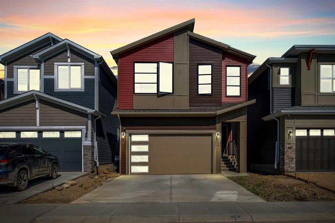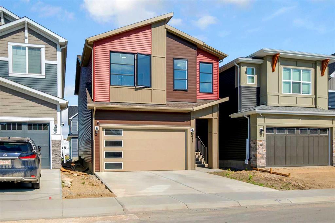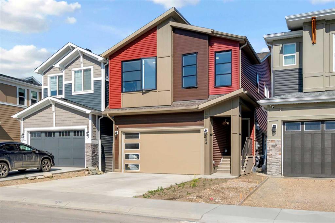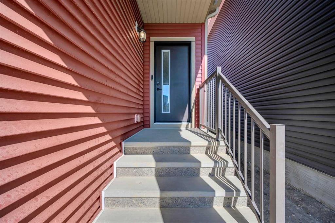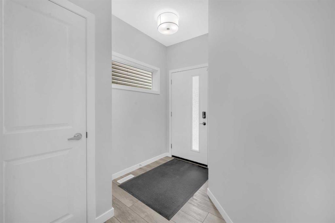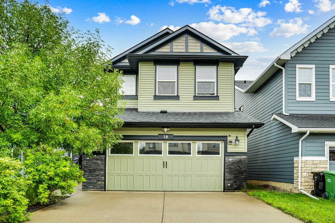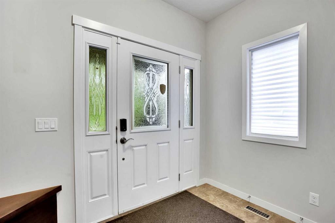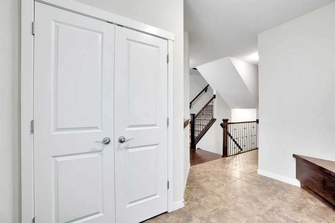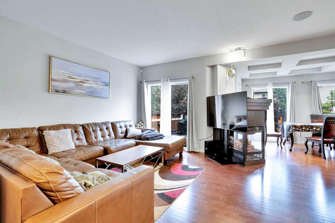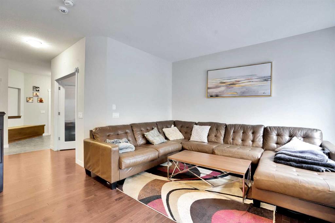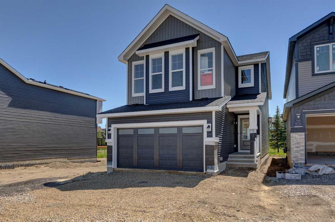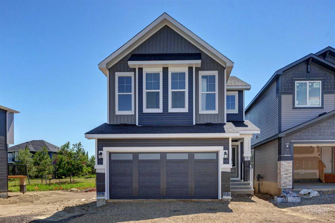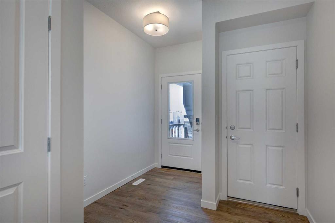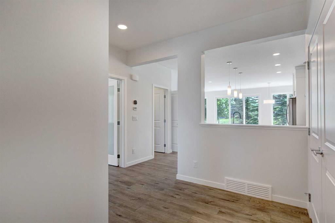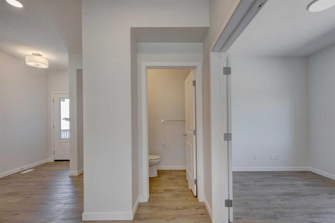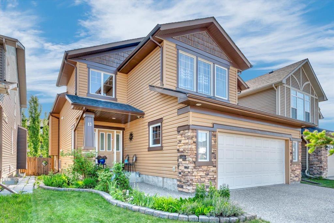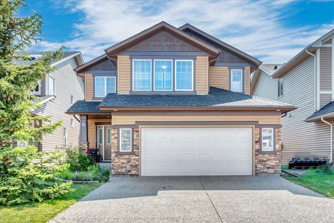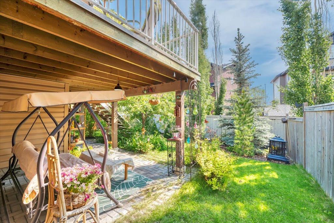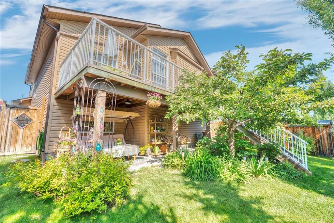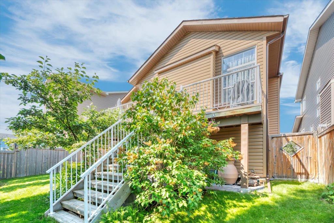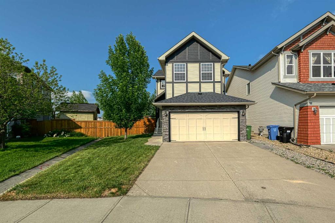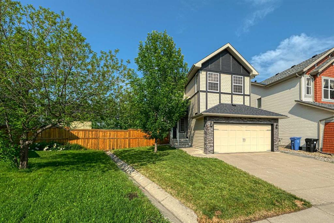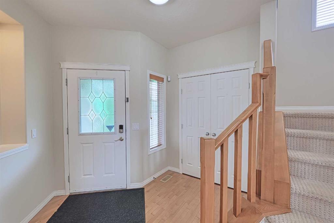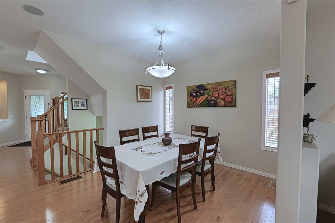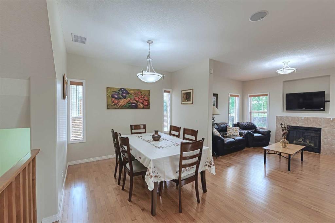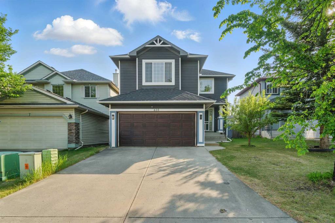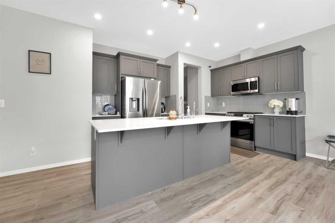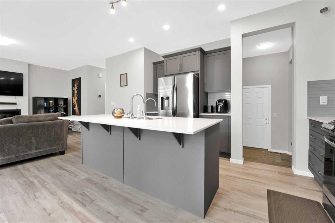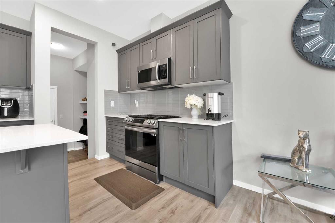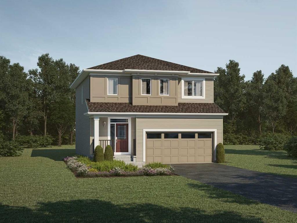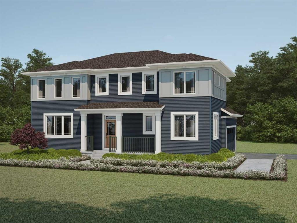98 Silver Spruce Road SW
Calgary T2X 6A7
MLS® Number: A2244537
$ 879,900
6
BEDROOMS
3 + 1
BATHROOMS
2,217
SQUARE FEET
2025
YEAR BUILT
Uncover the charm of Silver Spruce; nestled in the sought-after community of Silverado w/easy access to major routes, shopping, schools & amenities. Welcome to the COLLINGWOOD – a BRAND-NEW home built by Excel homes. This amazing family home has it all – it’s loaded with upgrades – SEPARATE ENTRANCE TO FULLY DEVELOPED, TWO BEDROOM LEGAL BASEMENT SUITE!!! This home offers over 2200 sf & is delivered in an open plan, designed for families & entertainment. Main floor boasts a spacious entry, ½ bath & front flex room. The impressive kitchen is open to the great room & dining nook. You’ll notice the back of the house is almost entirely windows, flooding this home w/natural daylight. Exit to your backyard thru the oversized patio doors, to your “already built” deck! Your Impressive kitchen features loads of cabinets & drawers, SS appliances incl chimney fan & BI microwave. You’ll love the large island & huge walk-in pantry! The family room & dining area are connected & offer huge family / entertaining potential. 9’ ceilings & gorgeous luxury vinyl plank flooring make this space airy & bright. Upstairs you’ll find FOUR spacious bedrooms! The primary suite is separated from the 3 others by a huge bonus room that offers vaulted ceilings & pot lighting. The primary suite also features a spa like ensuite & walk in closet. Your laundry room & family bathroom complete this level. THE BASEMENT is fully developed & has a PRIVATE / SEPARATE side entry that leads to your 2-bedroom LEGAL suite, perfect for rental income, extended family or a live-in nanny! This level is built to upstairs standards & featuring TWO BEDROOMS, a FULL KITCHEN (w/SS appliances), FAMILY ROOM, laundry & 4 PCE BATH. All utilities are separate from the main floor – 2 furnaces & hot water tanks & laundry. This is a must-see home w/the perfect location.
| COMMUNITY | Silverado |
| PROPERTY TYPE | Detached |
| BUILDING TYPE | House |
| STYLE | 2 Storey |
| YEAR BUILT | 2025 |
| SQUARE FOOTAGE | 2,217 |
| BEDROOMS | 6 |
| BATHROOMS | 4.00 |
| BASEMENT | Finished, Full, Suite |
| AMENITIES | |
| APPLIANCES | Dishwasher, Dryer, Electric Stove, Microwave, Refrigerator, Washer, Washer/Dryer Stacked |
| COOLING | None |
| FIREPLACE | Electric |
| FLOORING | Carpet, Vinyl Plank |
| HEATING | Forced Air |
| LAUNDRY | Laundry Room, Lower Level, Upper Level |
| LOT FEATURES | Front Yard, Rectangular Lot |
| PARKING | Double Garage Attached |
| RESTRICTIONS | None Known |
| ROOF | Asphalt Shingle |
| TITLE | Fee Simple |
| BROKER | CIR Realty |
| ROOMS | DIMENSIONS (m) | LEVEL |
|---|---|---|
| Kitchen | 10`7" x 10`7" | Lower |
| Living Room | 13`8" x 17`3" | Lower |
| Bedroom | 11`6" x 9`10" | Lower |
| Bedroom | 12`0" x 10`7" | Lower |
| 4pc Bathroom | 7`9" x 4`11" | Lower |
| Furnace/Utility Room | 11`6" x 10`3" | Lower |
| Kitchen | 15`11" x 14`11" | Main |
| Living Room | 12`8" x 9`11" | Main |
| Dining Room | 13`0" x 10`3" | Main |
| Pantry | 8`10" x 5`6" | Main |
| Office | 11`7" x 8`8" | Main |
| Foyer | 8`5" x 8`3" | Main |
| 2pc Bathroom | 4`11" x 4`7" | Main |
| Family Room | 17`3" x 14`7" | Second |
| Bedroom - Primary | 14`7" x 12`6" | Second |
| Walk-In Closet | 10`0" x 7`0" | Second |
| 5pc Ensuite bath | 11`8" x 10`6" | Second |
| Bedroom | 13`8" x 7`9" | Second |
| Bedroom | 15`4" x 8`8" | Second |
| Bedroom | 11`8" x 8`10" | Second |
| 4pc Bathroom | 11`5" x 5`2" | Second |
| Laundry | 7`9" x 5`3" | Second |

