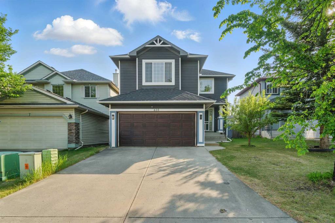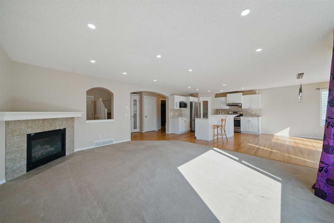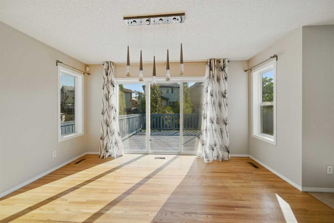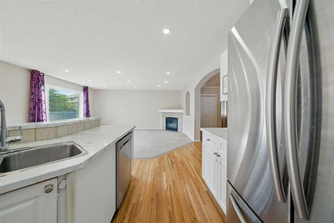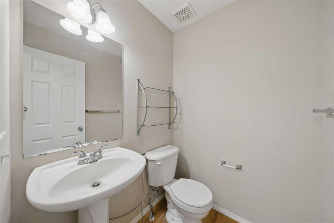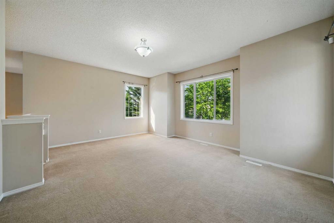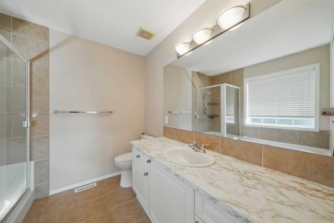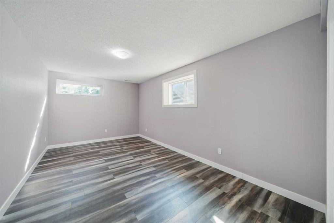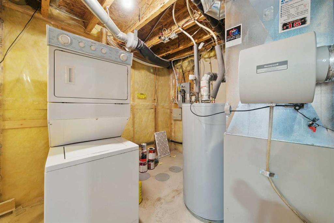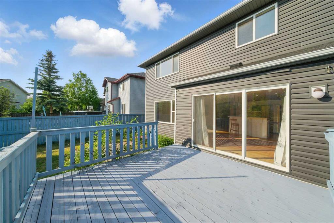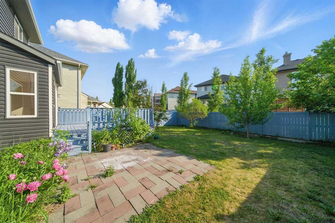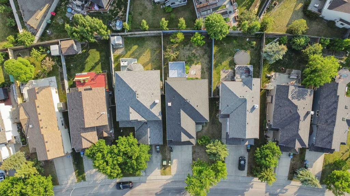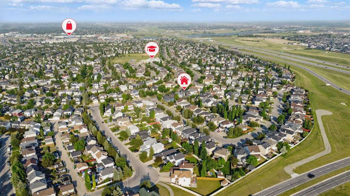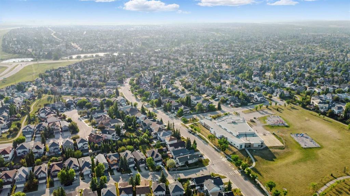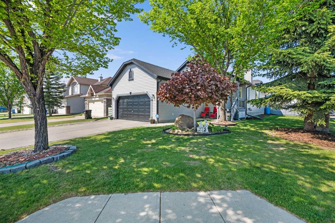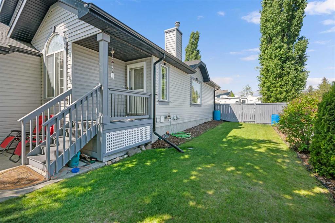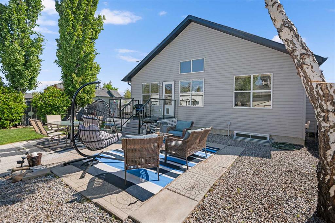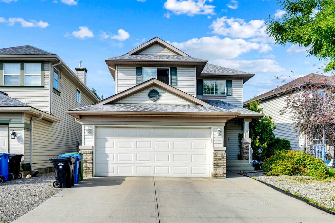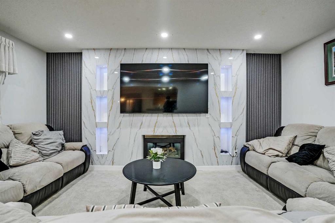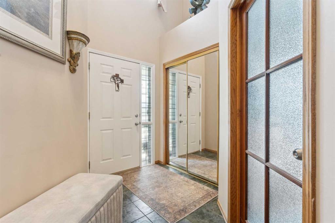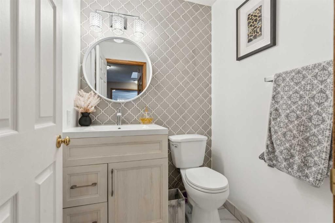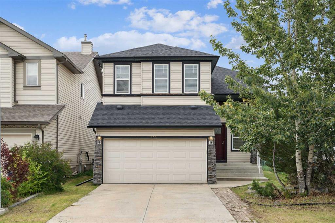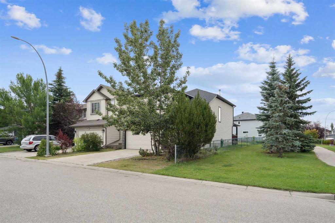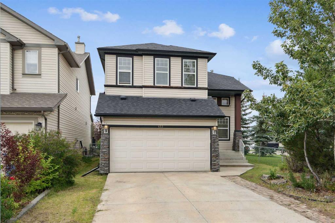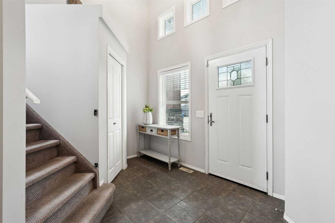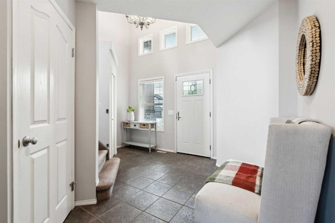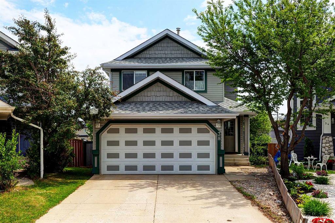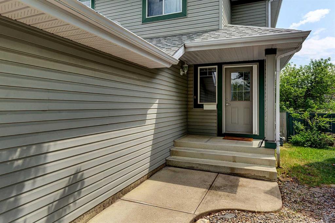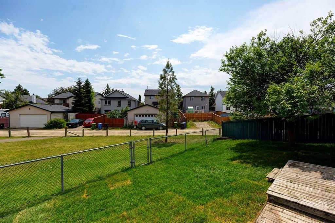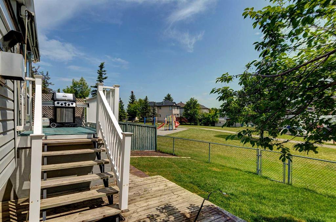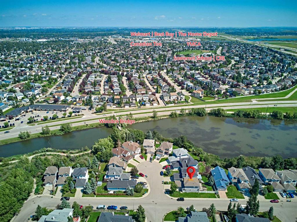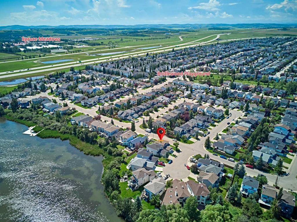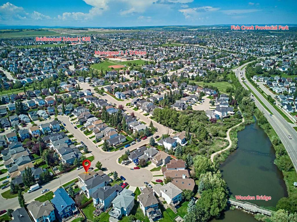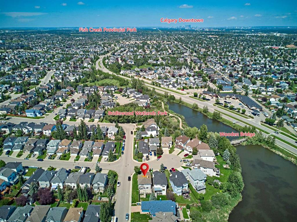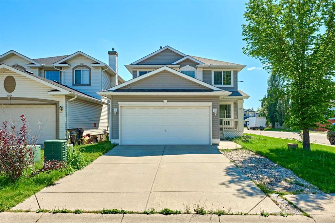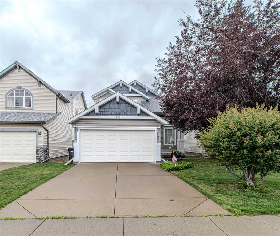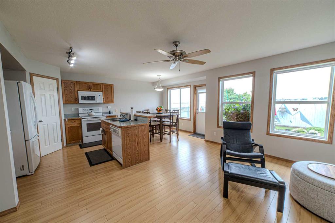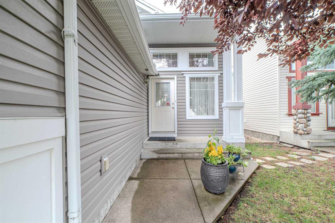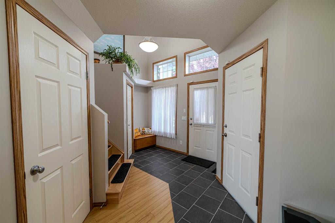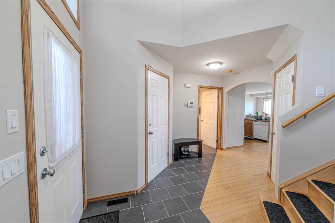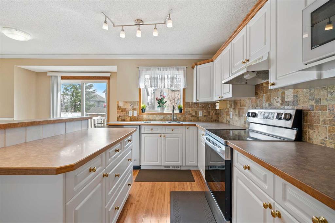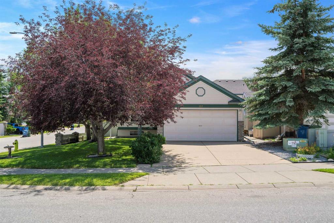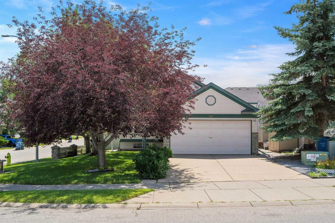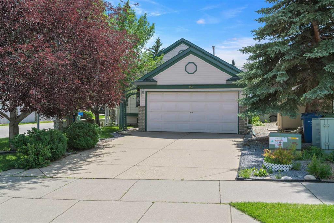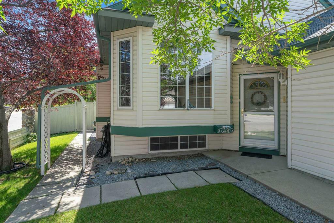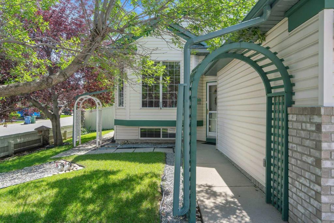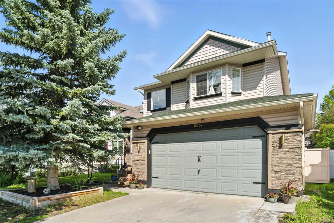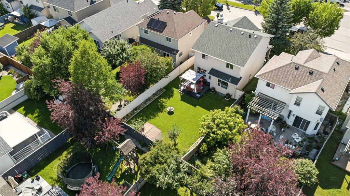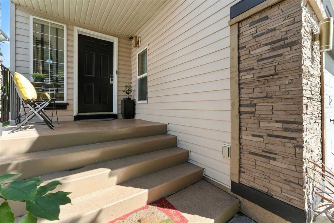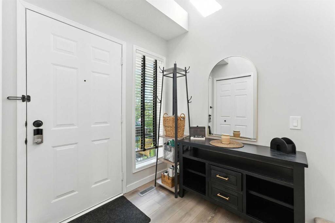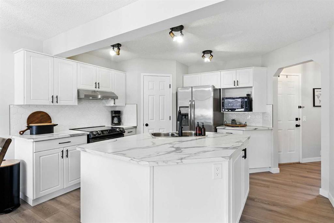610 Somerset Drive SW
Calgary T2Y 4K7
MLS® Number: A2229748
$ 719,900
4
BEDROOMS
3 + 1
BATHROOMS
2,050
SQUARE FEET
2002
YEAR BUILT
OPEN HOUSE Sunday JULY 20th 2PM to 5PM. Welcome Home | 2 Story | Over 2800+SQFT of Living space | 4-Bedrooms | 3.5Full-Bathrooms | Open Floor Plan | High Ceilings | Dream Kitchen | Double car Garage | Finished Basement with a illegal suite | Main floor Laundry | Spacious Yard & Much More | This Extraordinary opportunity to own this well kept home in the community of Somerset S.W. This 2 storey home offers a noteworthy floor plan. The main floor has an open concept kitchen with lots of counter space with newer appliances & a pantry, a spacious living room & Dining over looking the West facing yard. Second floor features Master bedroom with a large 4 pc ensuite & a Walk-in closet, 2 Additional bedrooms with an additional 3pc bathroom. Fully finished Basement with a separate entrance 1 bedroom, 4 pc bathroom, kitchen & a Living room! Book a showing today to view this lovely home to get the full experience of all it has to offer or visit the 3D Tour!!
| COMMUNITY | Somerset |
| PROPERTY TYPE | Detached |
| BUILDING TYPE | House |
| STYLE | 2 Storey |
| YEAR BUILT | 2002 |
| SQUARE FOOTAGE | 2,050 |
| BEDROOMS | 4 |
| BATHROOMS | 4.00 |
| BASEMENT | Finished, Full, Suite |
| AMENITIES | |
| APPLIANCES | Dishwasher, Gas Range, Range Hood, Refrigerator, Washer/Dryer, Window Coverings |
| COOLING | None |
| FIREPLACE | Gas |
| FLOORING | Carpet, Ceramic Tile, Hardwood, Laminate |
| HEATING | Forced Air |
| LAUNDRY | Main Level |
| LOT FEATURES | Back Yard, Front Yard, Landscaped, Lawn |
| PARKING | Double Garage Detached |
| RESTRICTIONS | None Known |
| ROOF | Asphalt |
| TITLE | Fee Simple |
| BROKER | AMG Realty |
| ROOMS | DIMENSIONS (m) | LEVEL |
|---|---|---|
| 4pc Bathroom | 7`11" x 5`0" | Basement |
| Bedroom | 9`11" x 17`0" | Basement |
| Game Room | 17`7" x 21`2" | Basement |
| Furnace/Utility Room | 9`10" x 10`9" | Basement |
| 2pc Bathroom | 5`0" x 4`5" | Main |
| Dining Room | 14`0" x 9`0" | Main |
| Foyer | 9`0" x 10`10" | Main |
| Kitchen | 14`0" x 12`6" | Main |
| Laundry | 14`4" x 5`9" | Main |
| Living Room | 15`4" x 17`6" | Main |
| 4pc Bathroom | 8`5" x 7`11" | Second |
| 4pc Ensuite bath | 9`0" x 4`11" | Second |
| Bedroom | 13`4" x 10`0" | Second |
| Bedroom | 10`1" x 11`11" | Second |
| Bedroom - Primary | 18`1" x 12`8" | Second |
| Bonus Room | 15`4" x 12`8" | Second |

