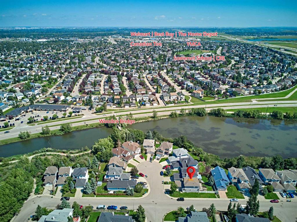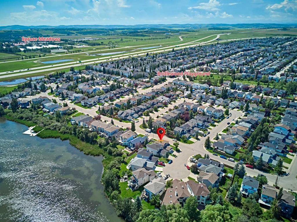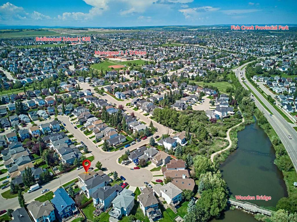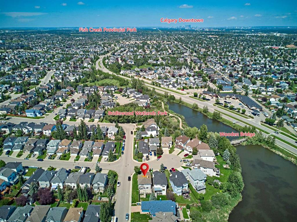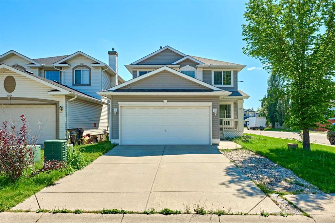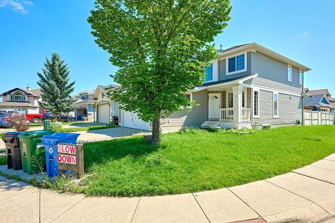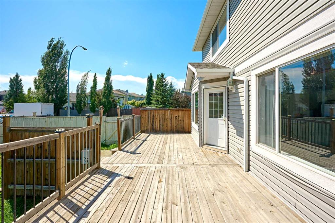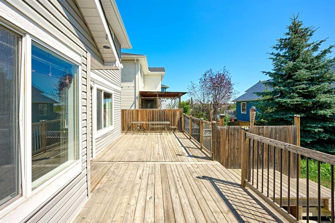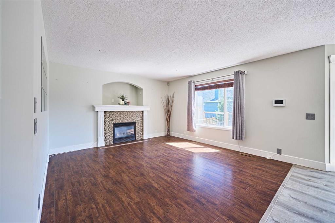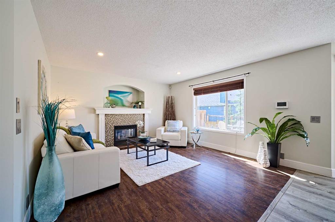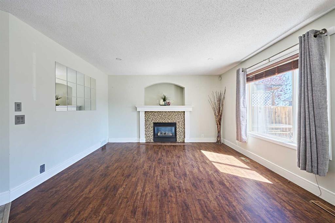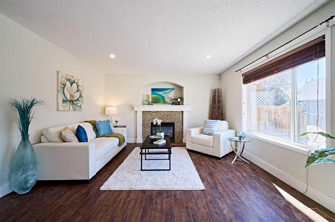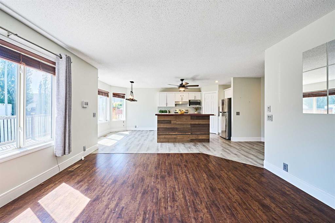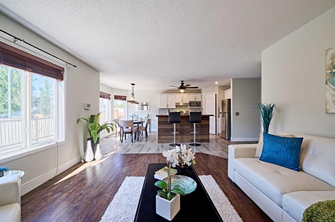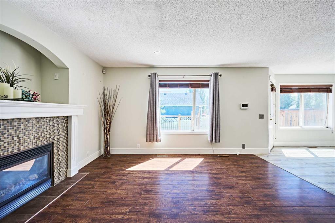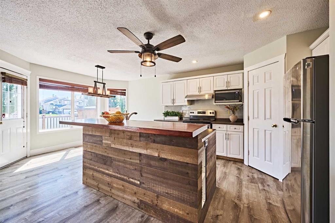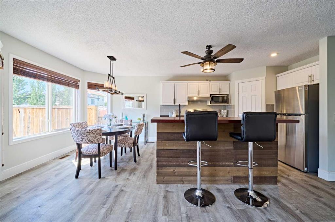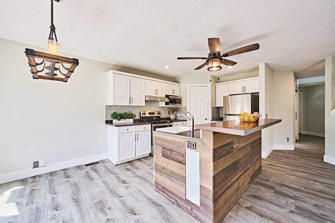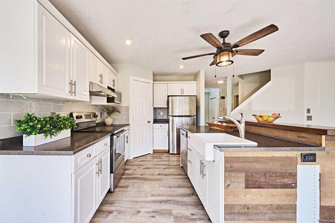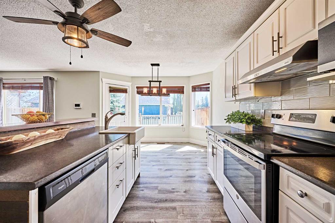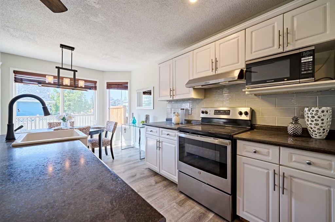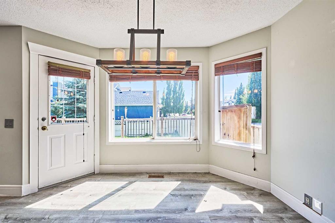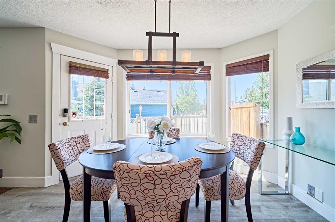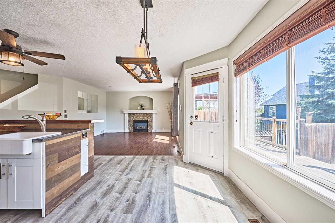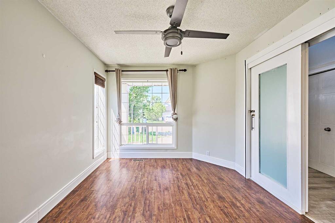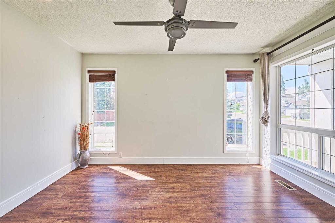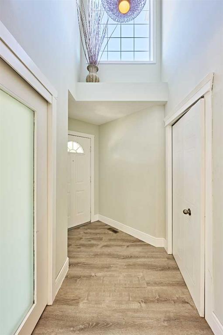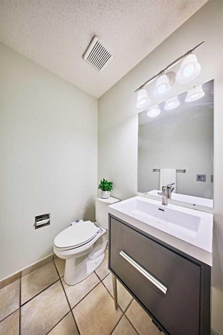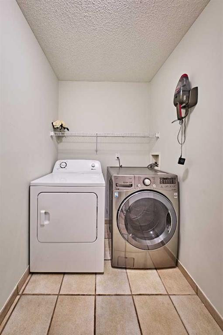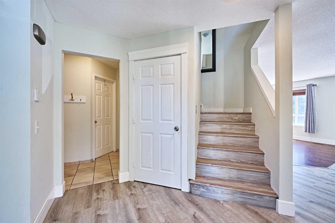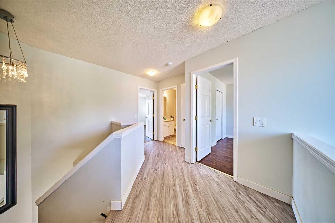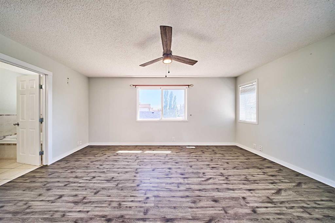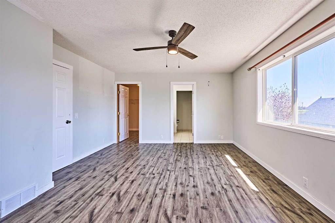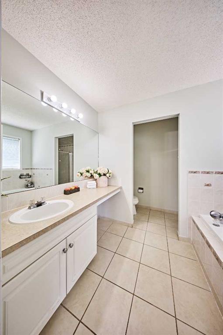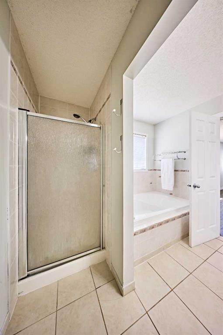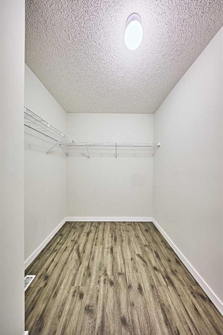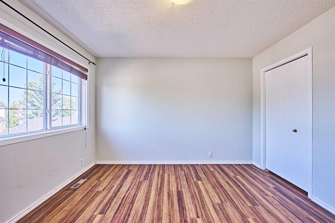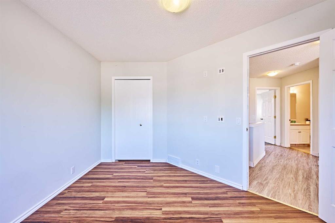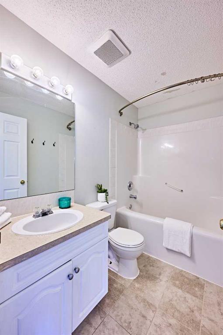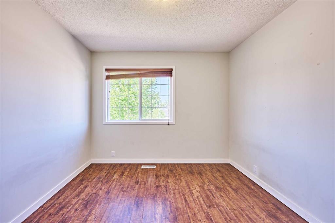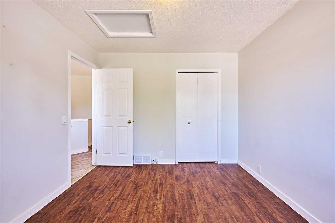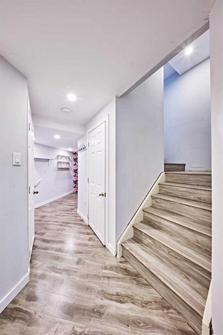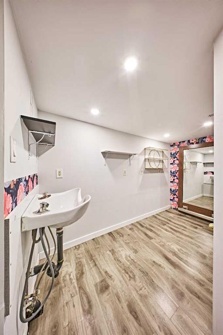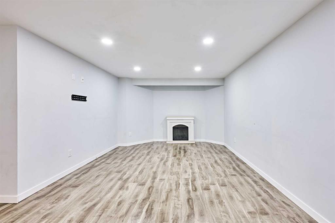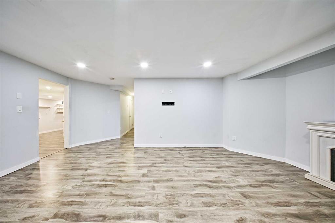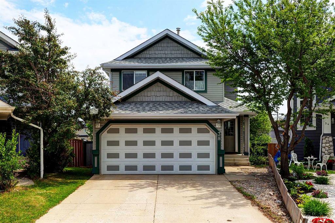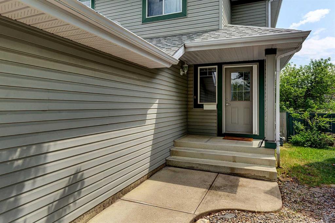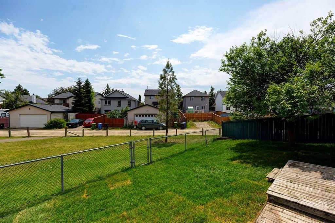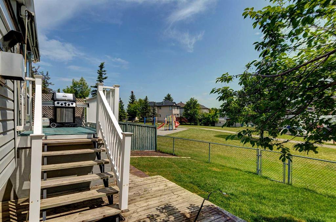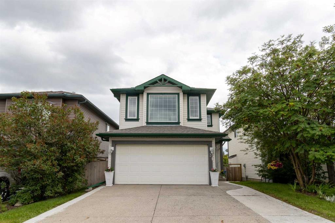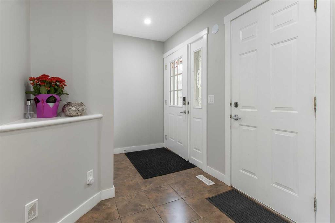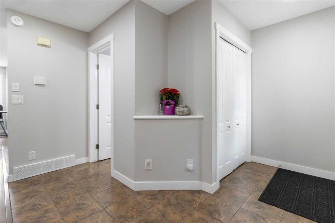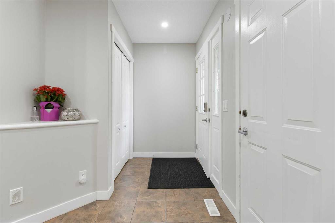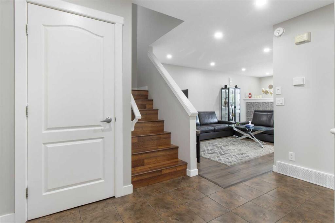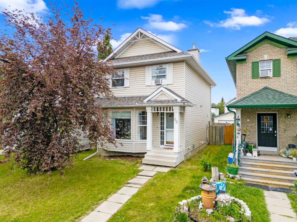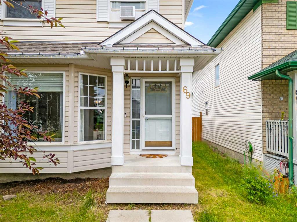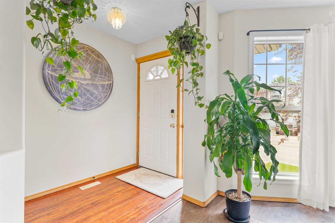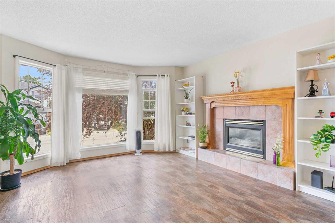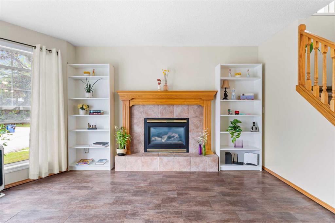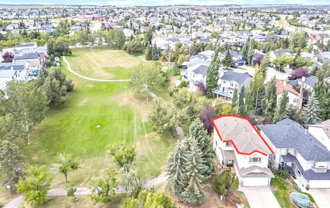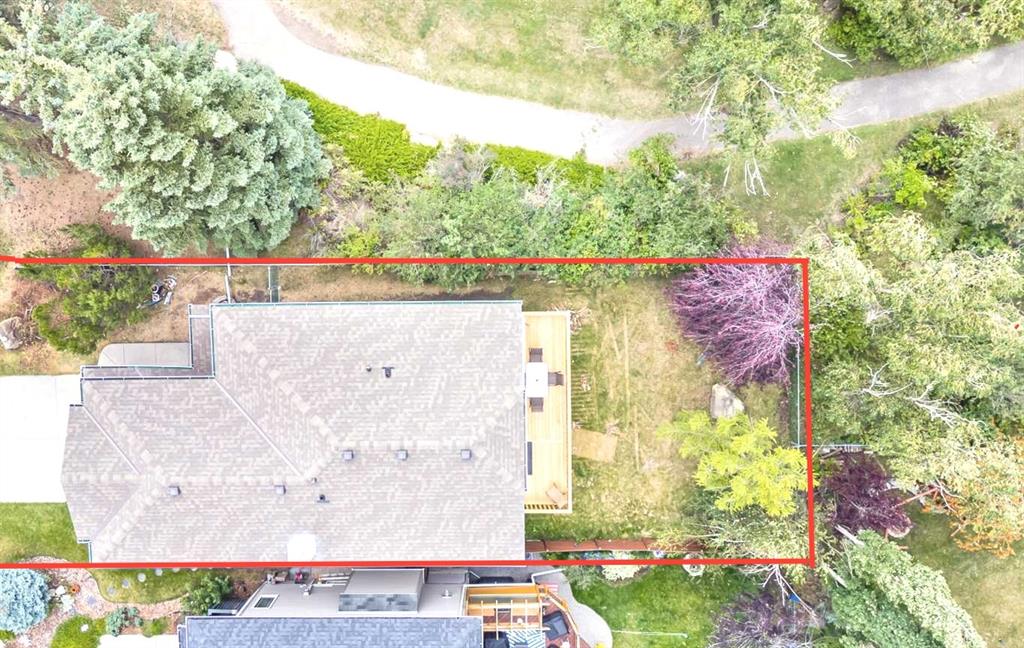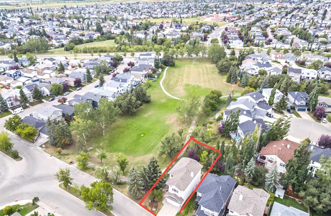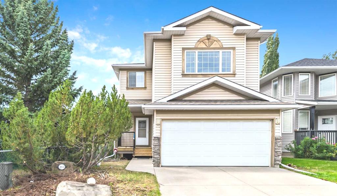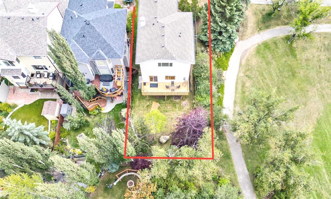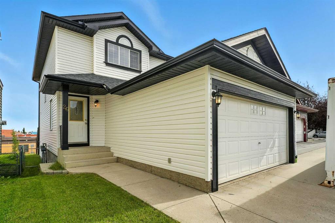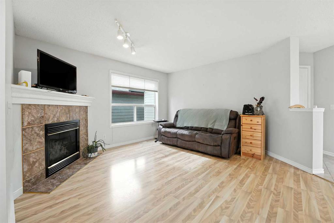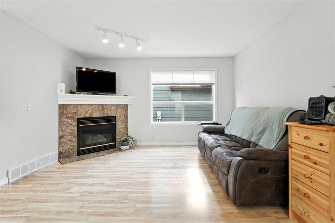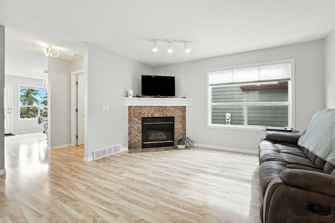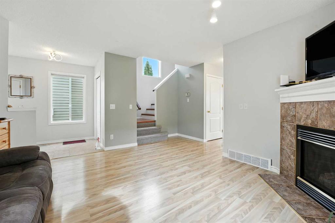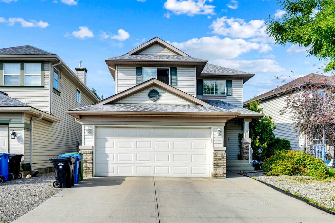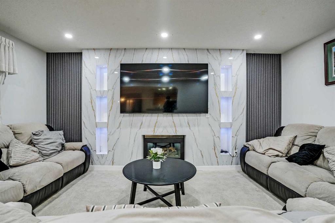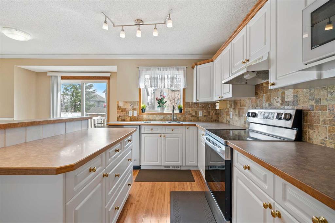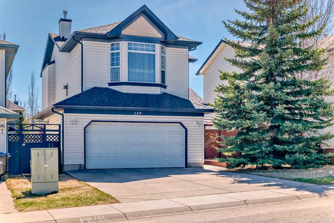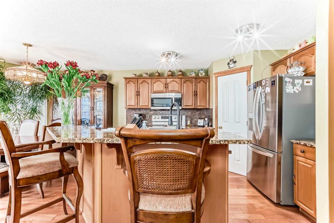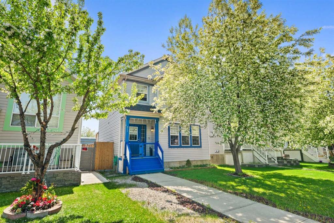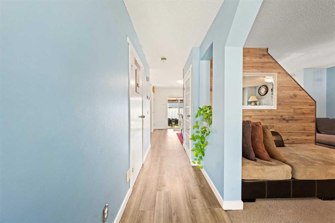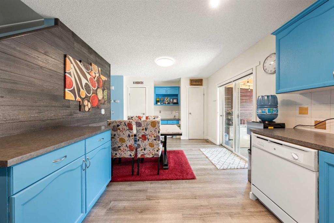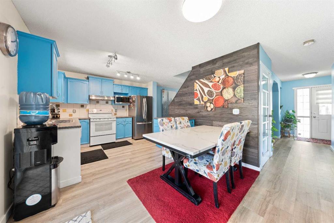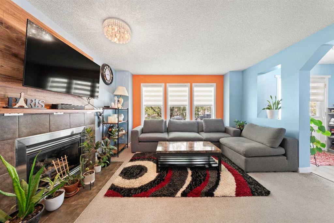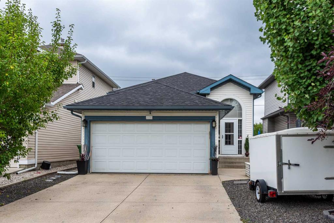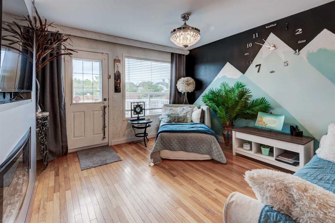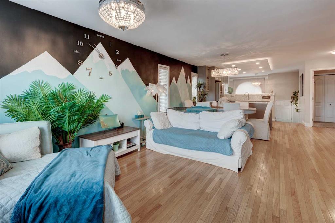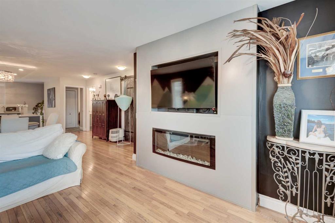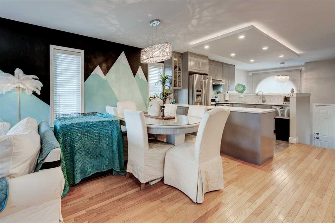141 Bridlecreek Green SW
Calgary T2Y 3N6
MLS® Number: A2244755
$ 549,900
3
BEDROOMS
3 + 1
BATHROOMS
1,793
SQUARE FEET
1999
YEAR BUILT
Open House on August 23rd ( Saturday), 1:00-4:00pm. Huge Price Reduction !!! Welcome to this beautiful two-storey in the sought-after community of Bridlewood. The main floor boasts bright office with glass sliding doors, newly renovated 2-pieces bathroom plus laundry room. The kitchen offers plentiful cabinetry with a large island finished, corner pantry and stainless steel appliances. The open concept dining area and living room come with a cozy gas fireplace finished in mosaic tile. The upper level offers a huge master bedroom with large walk-in closet and en-suite bathroom including a soaker tub, separate shower with glass enclosure and spacious vanity. Moreover, there are other two good size bedrooms and a family bathroom. In the basement you will find the 4th and 5th bedrooms, 3-piece bathroom, rec room and plentiful storage. The garage has an electric sub panel to support a future heater. The south facing yard with a huge deck allows you to enjoy the breeze in the summer! Great location. Nearby the Bridlewood Wetlands Park, schools, shopping and quick access to Stoney, Deerfoot and Macleod Trails.
| COMMUNITY | Bridlewood |
| PROPERTY TYPE | Detached |
| BUILDING TYPE | House |
| STYLE | 2 Storey |
| YEAR BUILT | 1999 |
| SQUARE FOOTAGE | 1,793 |
| BEDROOMS | 3 |
| BATHROOMS | 4.00 |
| BASEMENT | Finished, Full |
| AMENITIES | |
| APPLIANCES | Dishwasher, Dryer, Electric Stove, Garage Control(s), Refrigerator, Washer, Window Coverings |
| COOLING | None |
| FIREPLACE | Gas, Living Room |
| FLOORING | Carpet, Laminate, Tile |
| HEATING | Forced Air, Natural Gas |
| LAUNDRY | Laundry Room, Main Level |
| LOT FEATURES | Corner Lot, Irregular Lot, Lawn |
| PARKING | Double Garage Attached |
| RESTRICTIONS | None Known |
| ROOF | Asphalt Shingle |
| TITLE | Fee Simple |
| BROKER | TrustPro Realty |
| ROOMS | DIMENSIONS (m) | LEVEL |
|---|---|---|
| Furnace/Utility Room | 10`2" x 8`9" | Basement |
| Game Room | 11`11" x 19`4" | Basement |
| Office | 8`2" x 10`5" | Basement |
| 3pc Bathroom | 6`3" x 9`5" | Basement |
| Den | 9`5" x 10`5" | Basement |
| Living Room | 15`3" x 13`5" | Main |
| Kitchen | 10`4" x 11`9" | Main |
| Dining Room | 8`4" x 11`8" | Main |
| 2pc Bathroom | 4`11" x 5`0" | Main |
| Laundry | 6`3" x 5`1" | Main |
| Office | 9`10" x 13`0" | Main |
| Bedroom - Primary | 13`5" x 17`4" | Upper |
| Bedroom | 10`0" x 10`10" | Upper |
| Bedroom | 11`4" x 11`11" | Upper |
| 4pc Bathroom | 4`11" x 7`10" | Upper |
| 4pc Ensuite bath | 9`2" x 9`5" | Upper |
| Walk-In Closet | 9`3" x 6`5" | Upper |

