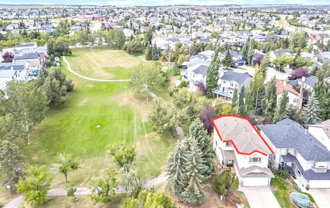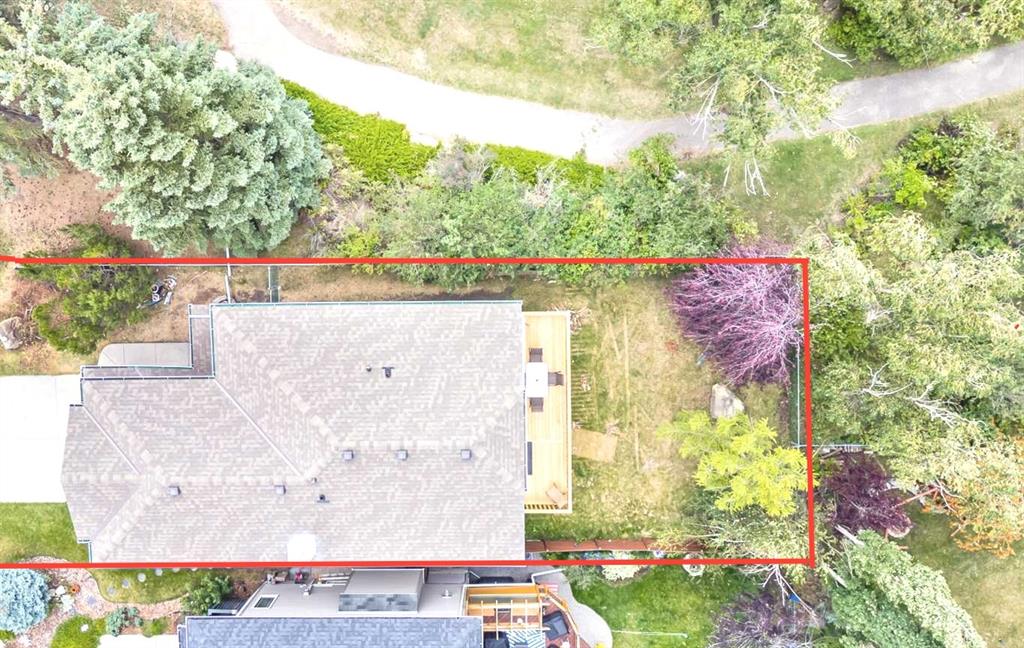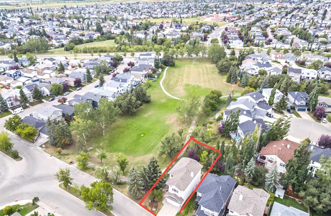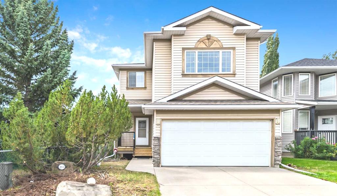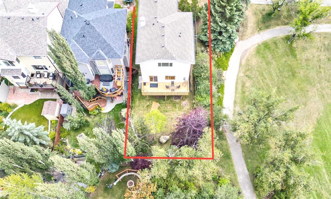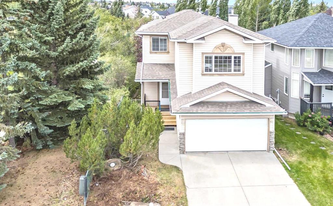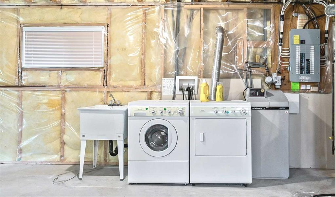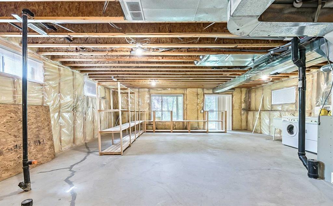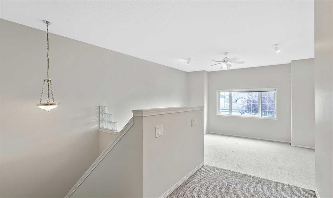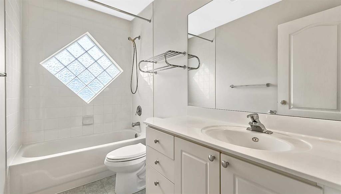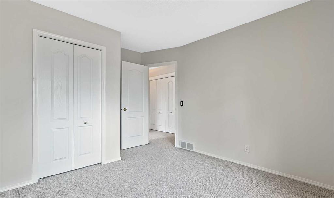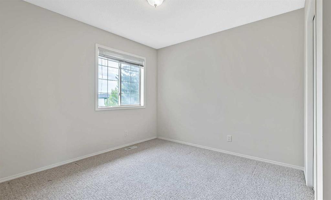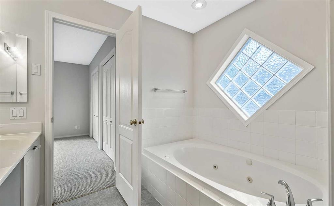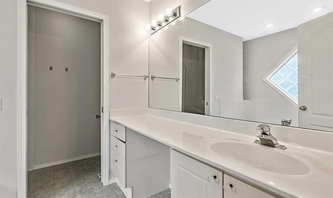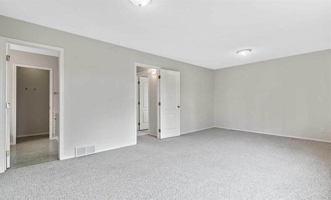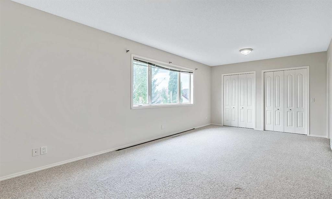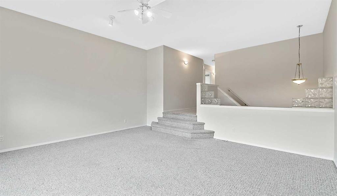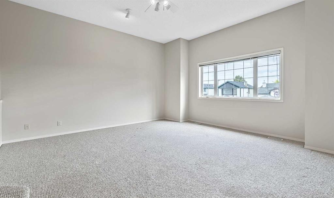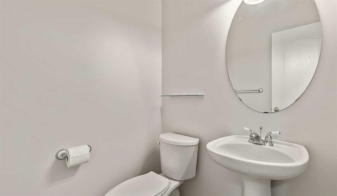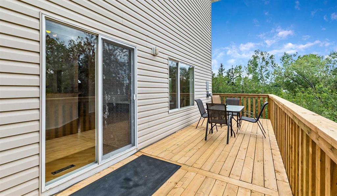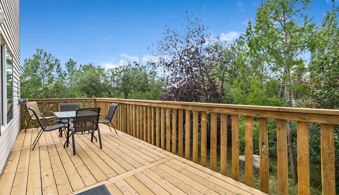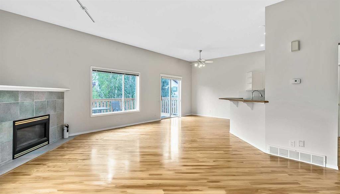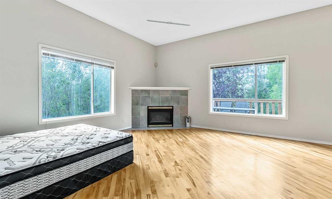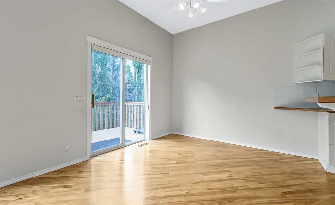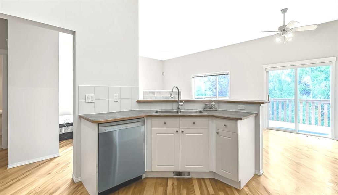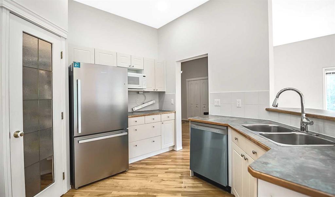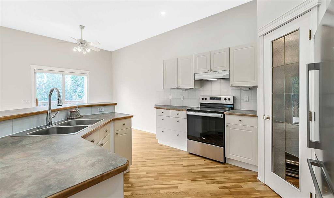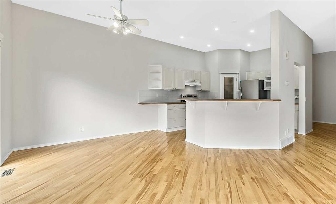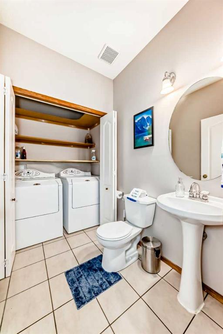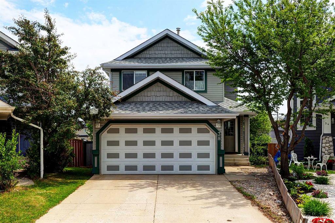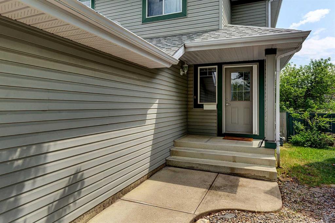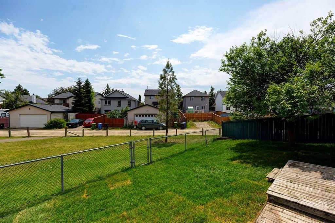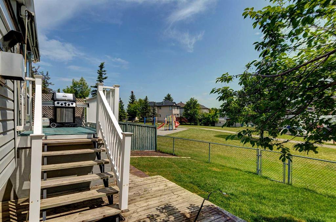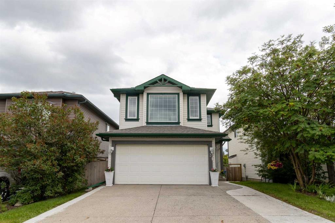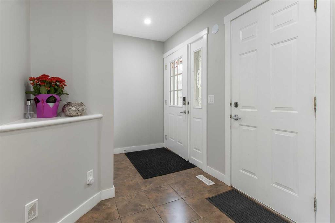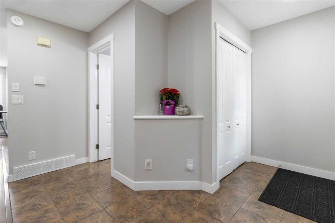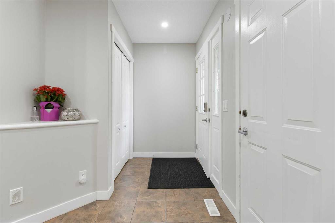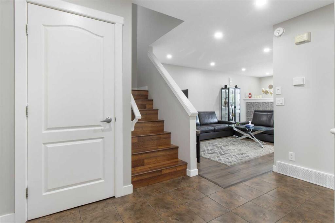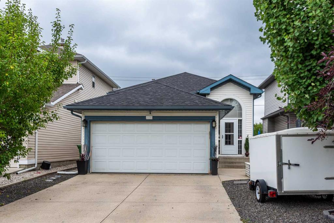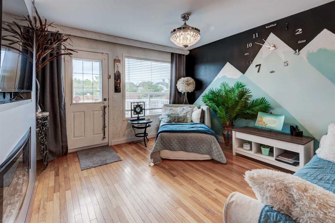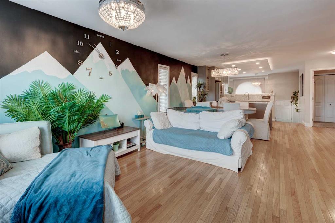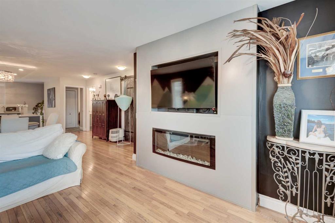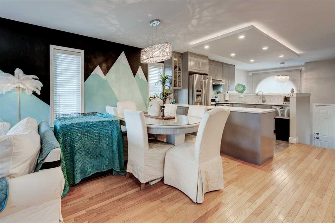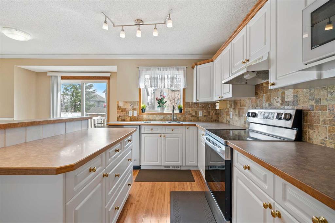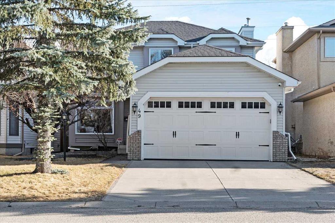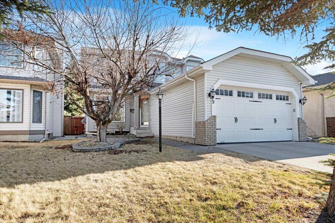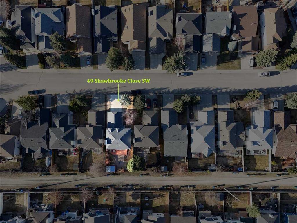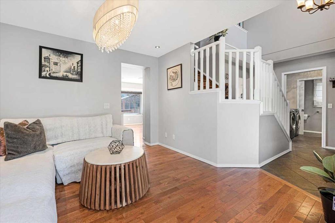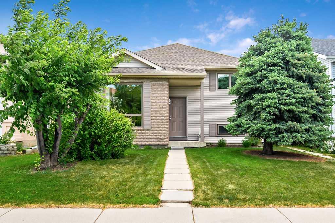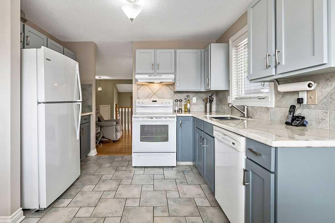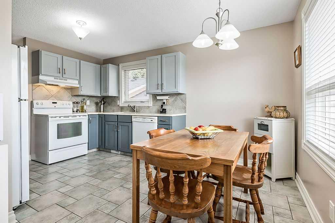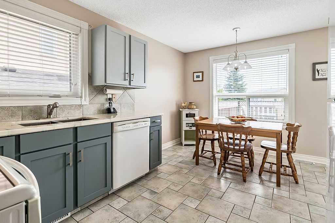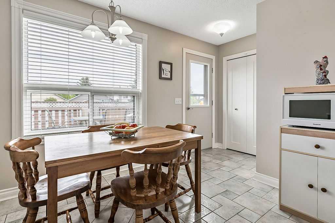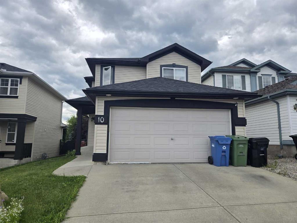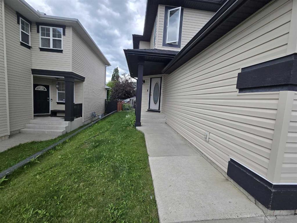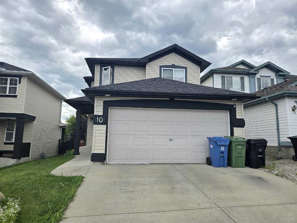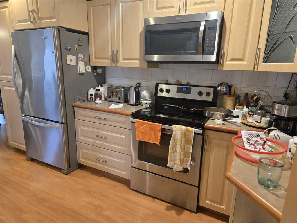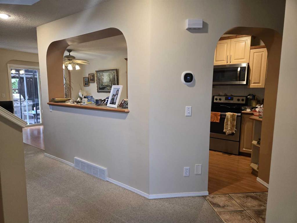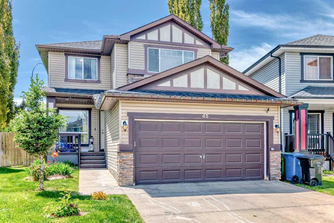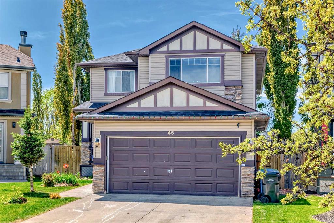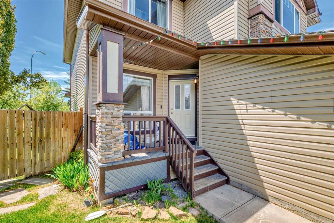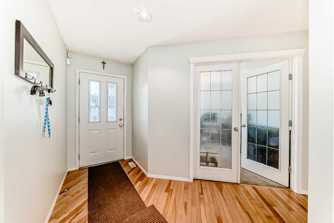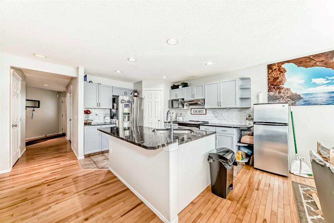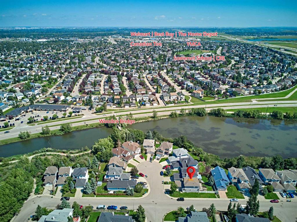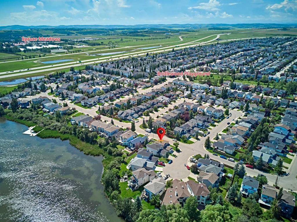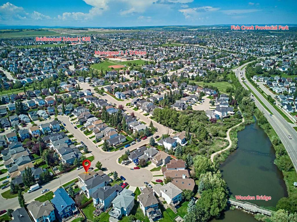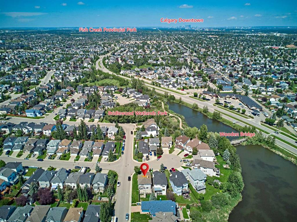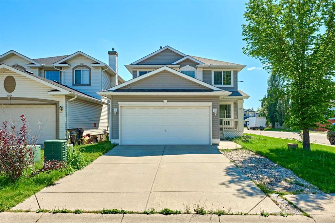265 Somerside Park SW
Calgary T2Y 3G5
MLS® Number: A2237947
$ 639,900
2
BEDROOMS
2 + 1
BATHROOMS
1,900
SQUARE FEET
1996
YEAR BUILT
Beautiful Walk-Out Home Backing onto Green Space & Park! Located in a quiet cul-de-sac with friendly neighbours, this home offers incredible value and thoughtful updates throughout. The walk-out basement opens to grade level, leading to a lovely patio and green space, perfect for outdoor enjoyment. It also sides onto a park, offering extra privacy and scenic views. Step into the 10-foot ceiling main floor that features an open layout, a welcoming front porch, and a balcony for added outdoor living. The upper level boasts a bonus room—ideal for a home office, playroom, and 2.5 bathrooms in total. Recent upgrades in 2024 include fresh interior paint, all toilet bowls, hot water tank, kitchen faucets, and PolyB pipes are fully replaced. Many appliances are just about 1 year new. Enjoy the convenience of being close to shopping centres, transit, and schools, while living in a peaceful and highly desirable area. Don't miss your chance to own this gem!
| COMMUNITY | Somerset |
| PROPERTY TYPE | Detached |
| BUILDING TYPE | House |
| STYLE | 2 Storey |
| YEAR BUILT | 1996 |
| SQUARE FOOTAGE | 1,900 |
| BEDROOMS | 2 |
| BATHROOMS | 3.00 |
| BASEMENT | Full, Unfinished, Walk-Out To Grade |
| AMENITIES | |
| APPLIANCES | Dishwasher, Electric Stove, Range Hood, Refrigerator |
| COOLING | None |
| FIREPLACE | Gas, Living Room, Mantle |
| FLOORING | Carpet, Hardwood, Linoleum |
| HEATING | Forced Air, Natural Gas |
| LAUNDRY | Main Level |
| LOT FEATURES | Back Yard, Corner Lot, Cul-De-Sac, Front Yard, Landscaped |
| PARKING | Double Garage Attached, Driveway, Front Drive, Garage Door Opener, Garage Faces Front, On Street |
| RESTRICTIONS | None Known |
| ROOF | Asphalt Shingle |
| TITLE | Fee Simple |
| BROKER | CIR Realty |
| ROOMS | DIMENSIONS (m) | LEVEL |
|---|---|---|
| Laundry | Lower | |
| 2pc Bathroom | 4`9" x 5`1" | Main |
| Entrance | 7`2" x 13`0" | Main |
| Kitchen | 11`3" x 13`0" | Main |
| Dining Room | 9`0" x 12`0" | Main |
| Living Room | 13`0" x 17`1" | Main |
| 4pc Ensuite bath | 9`1" x 9`9" | Second |
| 4pc Bathroom | 5`0" x 9`0" | Second |
| Bedroom - Primary | 12`0" x 20`7" | Upper |
| Bedroom | 9`9" x 10`7" | Upper |
| Bonus Room | 16`1" x 17`0" | Upper |

