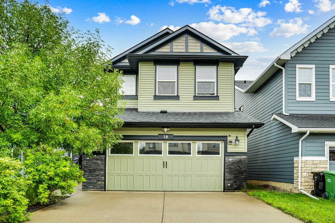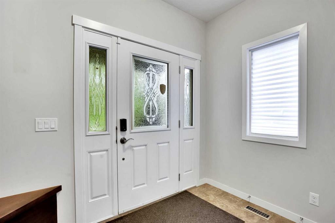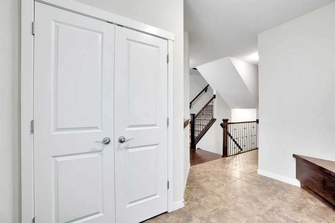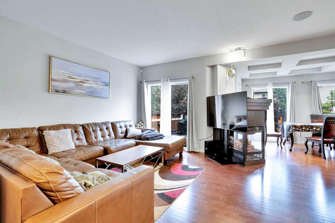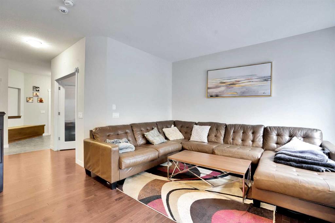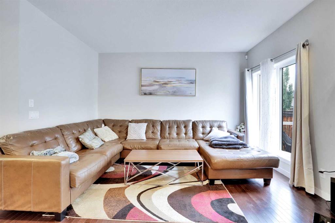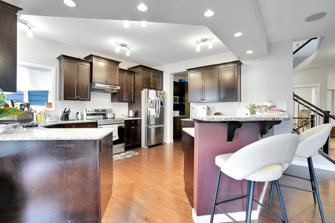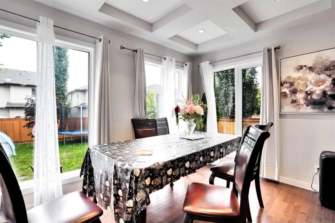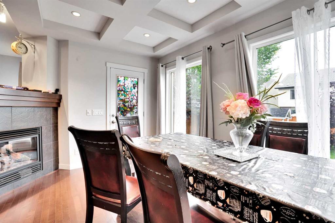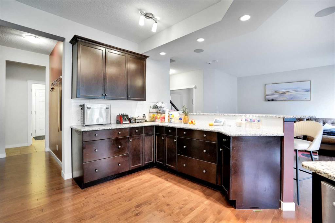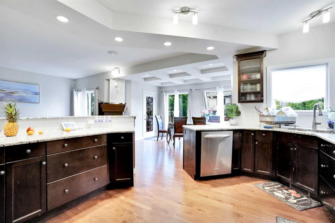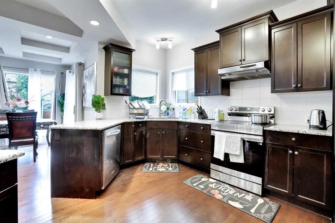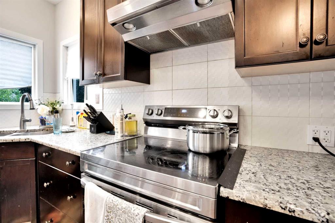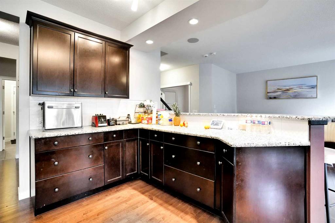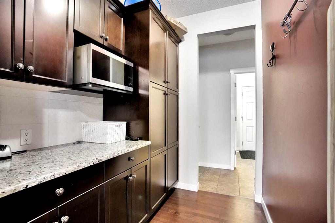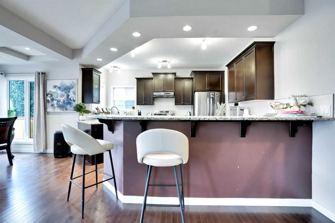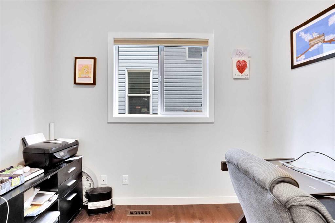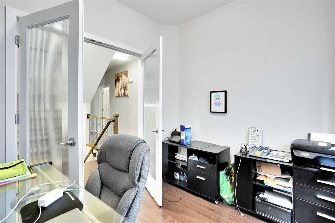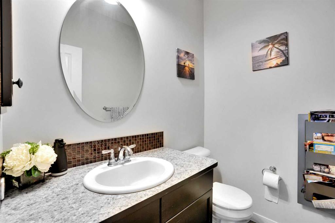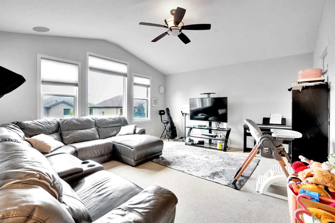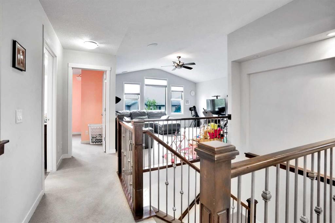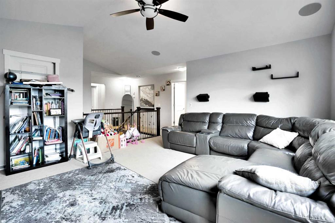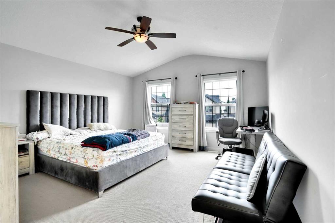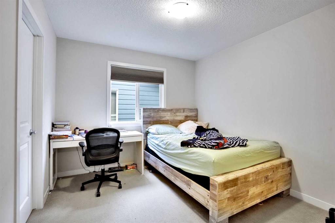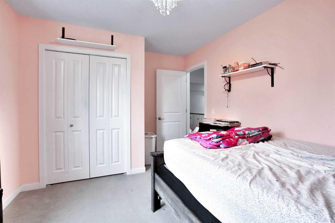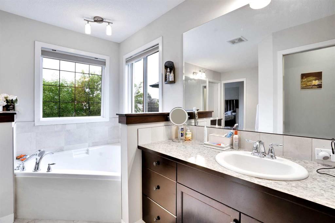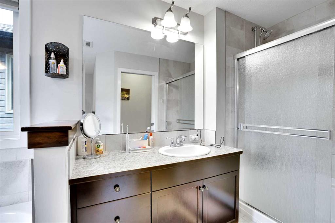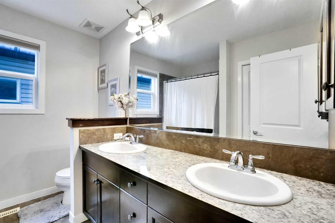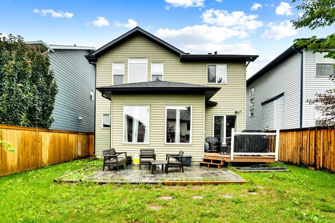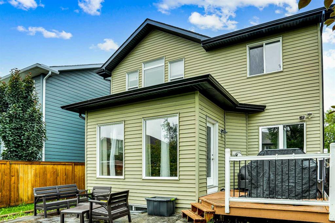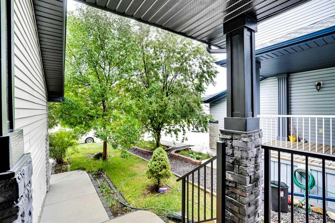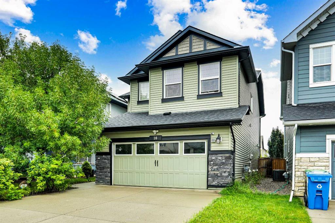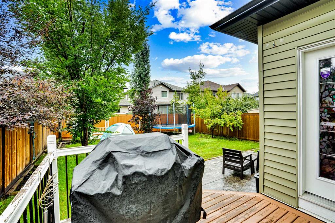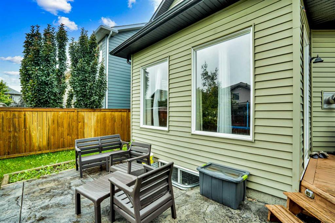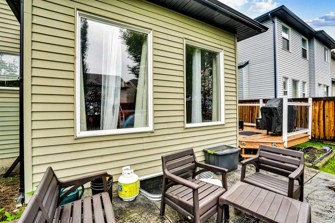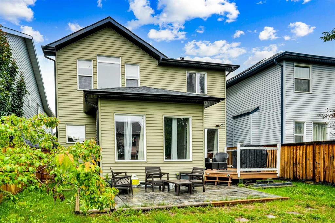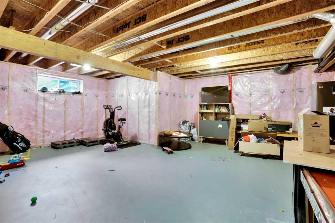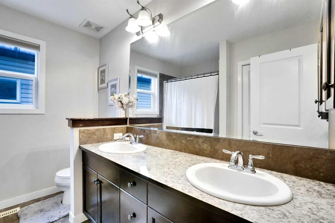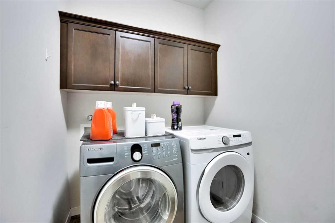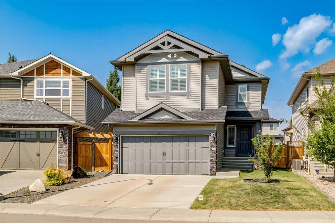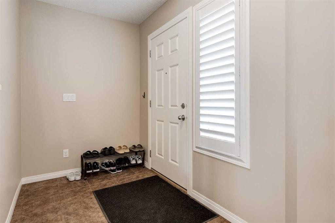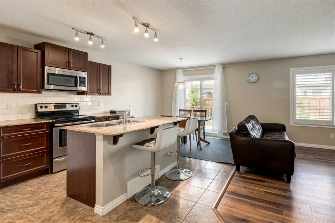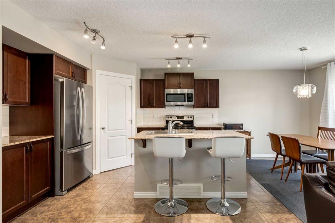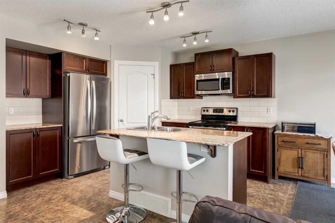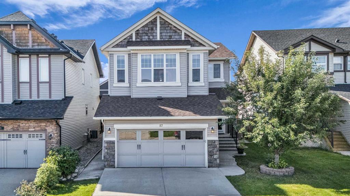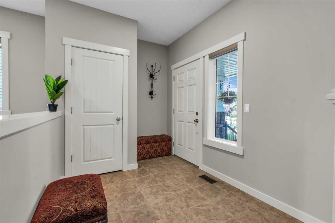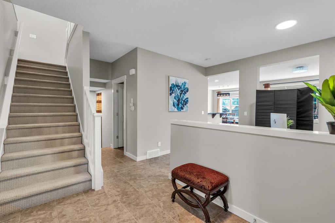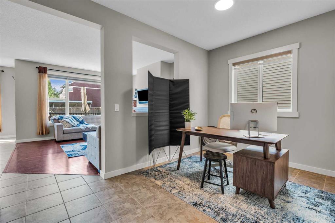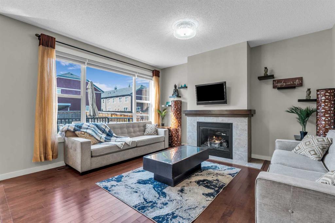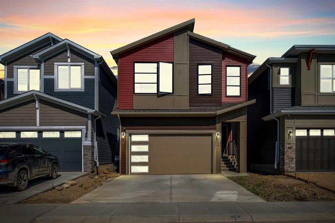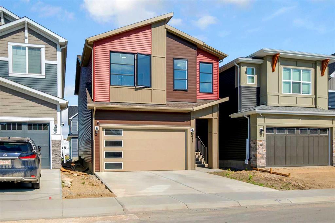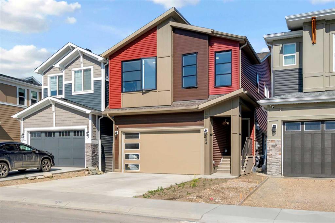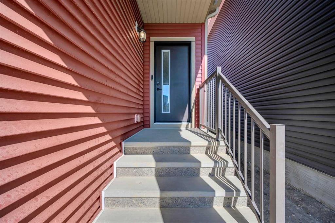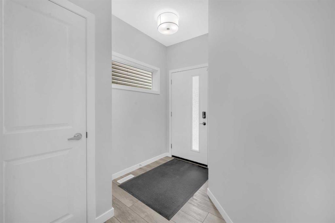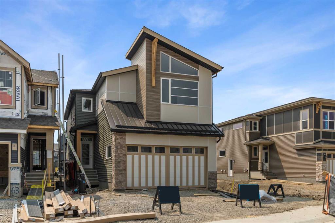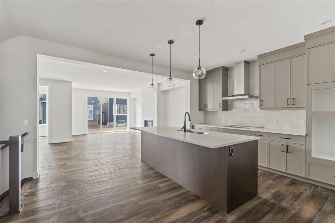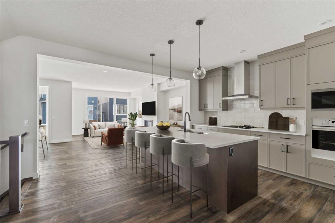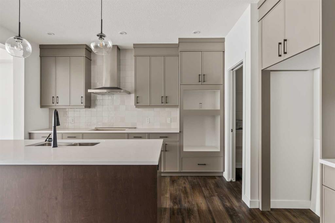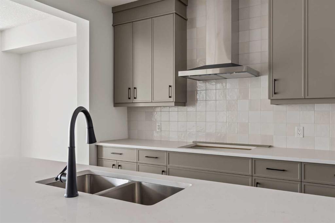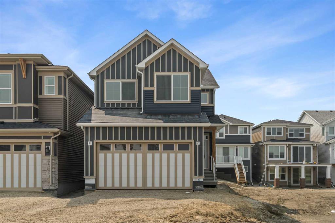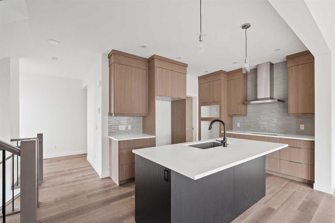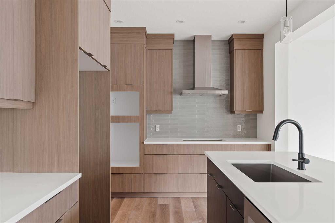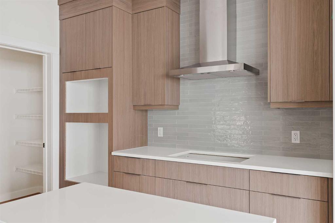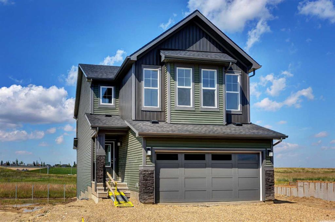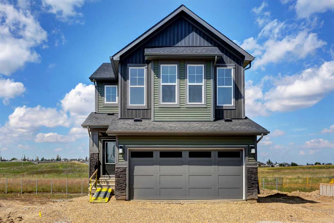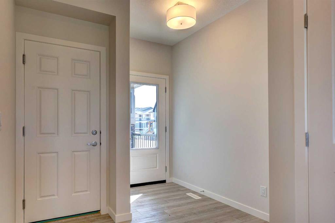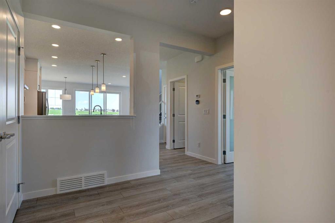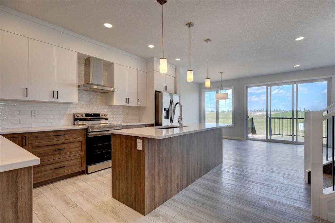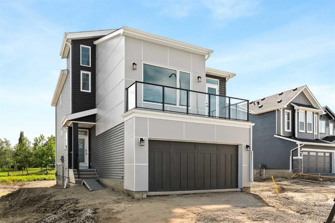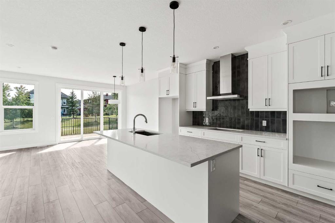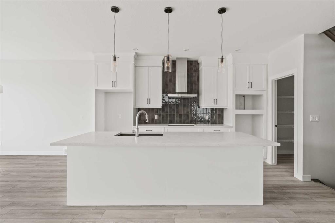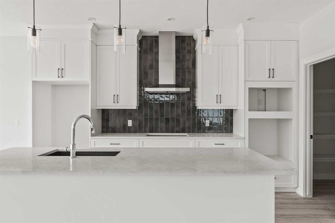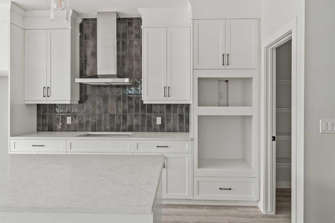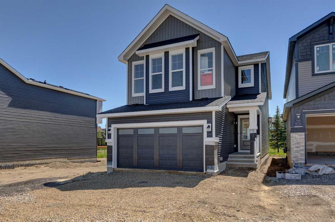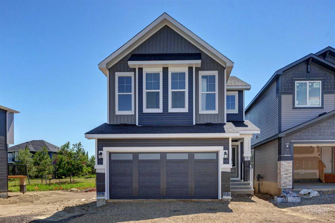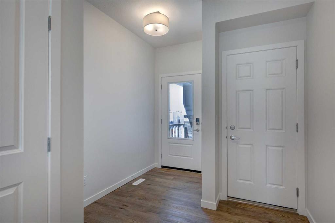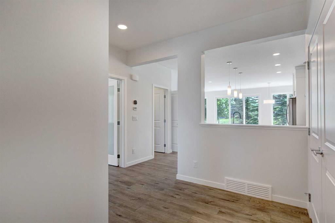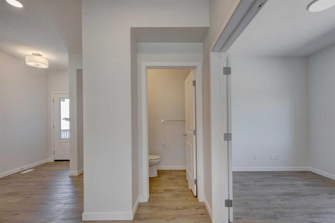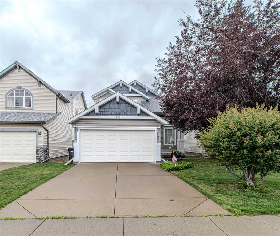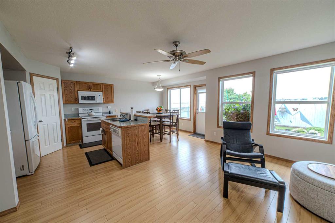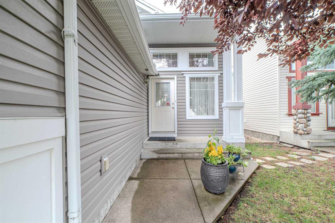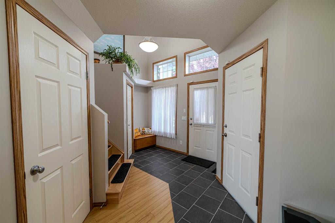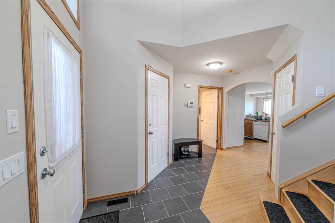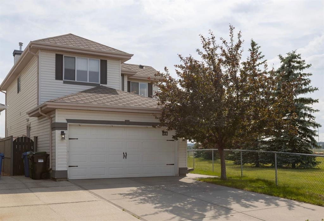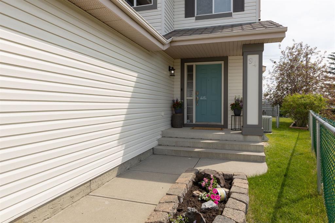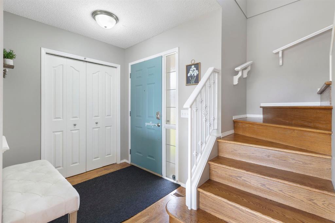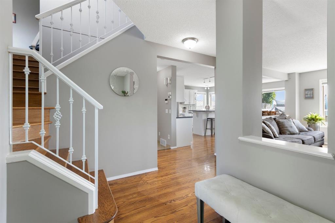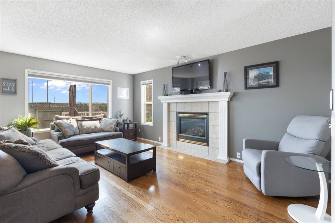16 Silverado Skies Lane SW
Calgary T2X0J7
MLS® Number: A2244440
$ 779,900
3
BEDROOMS
2 + 1
BATHROOMS
2,439
SQUARE FEET
2010
YEAR BUILT
Welcome to 16 Silverado Skies Lane SW, a beautifully maintained two-storey home located in the vibrant and family-oriented community of Silverado. Just minutes from Spruce Meadows, this area is loved for its peaceful atmosphere, access to scenic walking paths, and convenient amenities including schools, playgrounds, shopping, and transit. Whether you're commuting downtown or heading out for a weekend in the foothills, Silverado offers the perfect balance of city access and outdoor lifestyle. Inside, the home features a bright and open floor plan with high ceilings and rich hardwood floors throughout the main level. The kitchen is both stylish and functional with granite countertops, stainless steel appliances, plenty of cabinet space, and a raised breakfast bar ideal for casual dining or entertaining. The beautiful Pantry comes with cabinets. A see-through fireplace adds warmth and character, connecting the main living area to the dining space in a thoughtful, welcoming layout. The office is perfect for work from home with French doors and a big window. Upstairs, you’ll find a spacious bonus room with vaulted ceilings that works perfectly as a family room, media space, or kids’ play area. The primary bedroom is spacious, with ample space for a king-size bed, a walk-in closet, and a luxurious five-piece ensuite featuring dual sinks, a deep soaker tub,a separate shower and heated floor. Two additional bedrooms, another full bathroom, and a convenient upper-level laundry room with built-in cabinetry complete the second floor. This house also features wrought-iron staircase, built-in speakers and oversized & insulated double garage. The private backyard offers a great mix of open lawn and mature landscaping, making it an ideal spot for summer barbecues, outdoor play, or simply relaxing with a book. With a double attached garage, plenty of storage, and thoughtful design throughout, this home is move-in ready and well suited for growing families or those who love to entertain. Minutes away from Somerset C-train station and quick access to the Stoney Trail ring road. Also there are 3 schools in the community :catholic, french immersion and public. Come see what life in Silverado has to offer. Book your private showing today!
| COMMUNITY | Silverado |
| PROPERTY TYPE | Detached |
| BUILDING TYPE | House |
| STYLE | 2 Storey |
| YEAR BUILT | 2010 |
| SQUARE FOOTAGE | 2,439 |
| BEDROOMS | 3 |
| BATHROOMS | 3.00 |
| BASEMENT | Full, Unfinished |
| AMENITIES | |
| APPLIANCES | Dishwasher, Dryer, Electric Stove, Range Hood, Refrigerator, Washer |
| COOLING | None |
| FIREPLACE | Gas |
| FLOORING | Carpet, Hardwood |
| HEATING | Forced Air |
| LAUNDRY | Main Level |
| LOT FEATURES | Back Yard, Rectangular Lot |
| PARKING | Double Garage Attached |
| RESTRICTIONS | None Known |
| ROOF | Asphalt Shingle |
| TITLE | Fee Simple |
| BROKER | Coldwell Banker Mountain Central |
| ROOMS | DIMENSIONS (m) | LEVEL |
|---|---|---|
| Storage | 4`2" x 7`2" | Basement |
| Storage | 6`0" x 3`4" | Basement |
| 2pc Bathroom | 4`10" x 5`11" | Main |
| Dining Room | 12`10" x 13`8" | Main |
| Foyer | 11`4" x 8`9" | Main |
| Kitchen | 12`7" x 14`1" | Main |
| Laundry | 9`2" x 5`11" | Main |
| Living Room | 17`7" x 16`5" | Main |
| Office | 8`2" x 8`11" | Main |
| Pantry | 6`0" x 7`2" | Main |
| 5pc Bathroom | 9`2" x 7`10" | Upper |
| 5pc Ensuite bath | 13`3" x 13`5" | Upper |
| Bedroom | 12`11" x 10`1" | Upper |
| Bedroom | 10`10" x 9`11" | Upper |
| Bonus Room | 15`9" x 14`8" | Upper |
| Bedroom - Primary | 15`5" x 19`6" | Upper |
| Walk-In Closet | 5`10" x 4`0" | Upper |
| Walk-In Closet | 6`3" x 11`3" | Upper |

