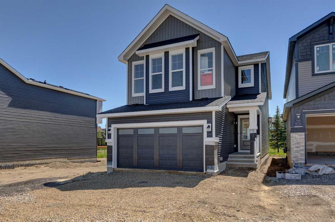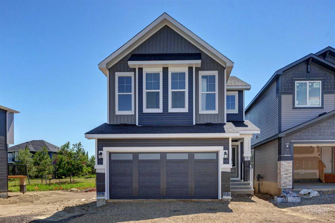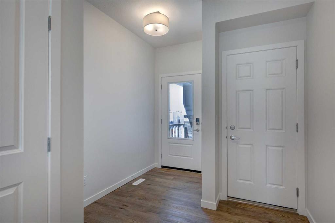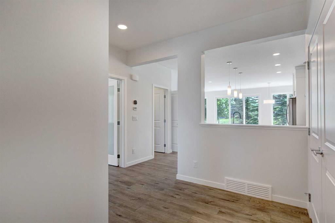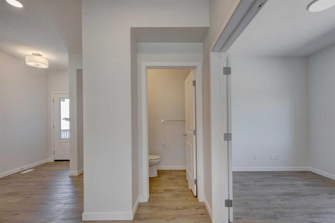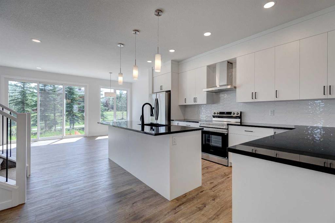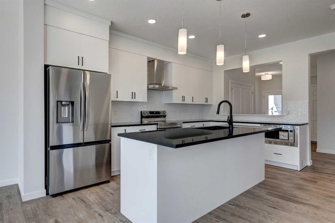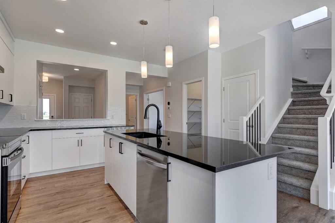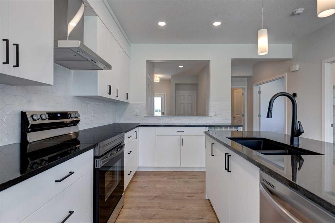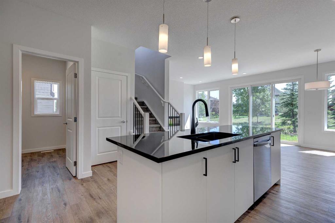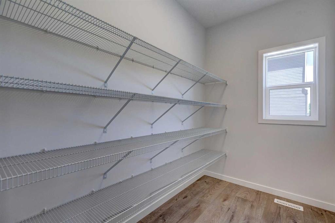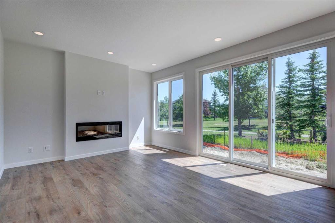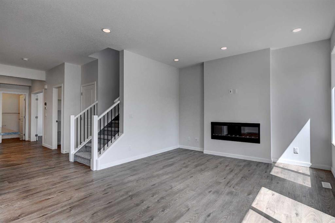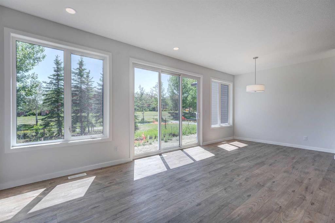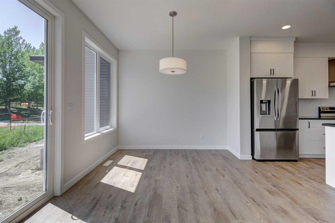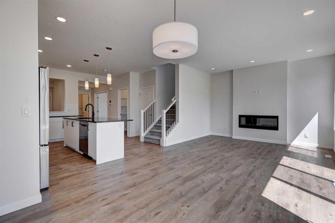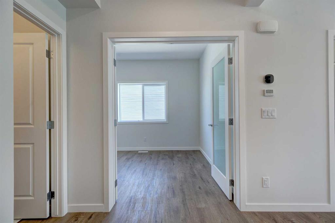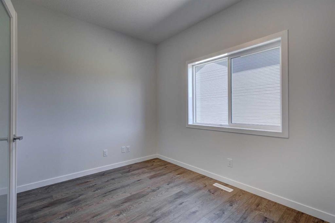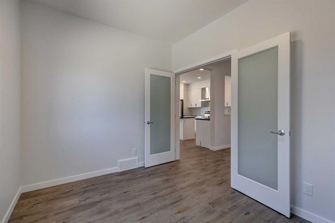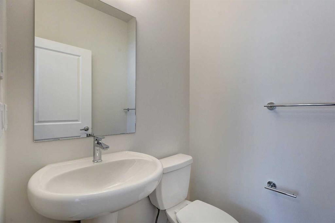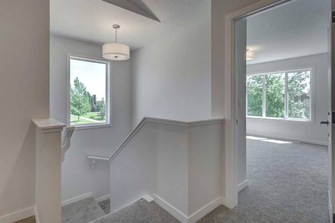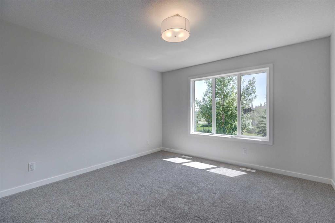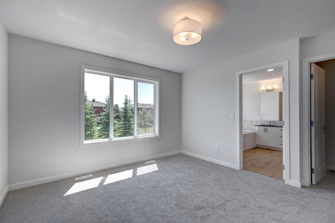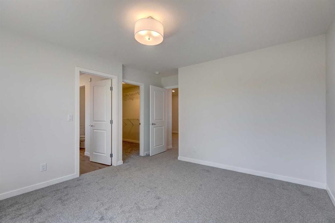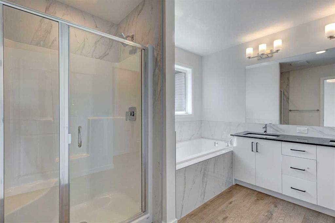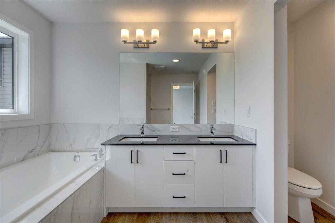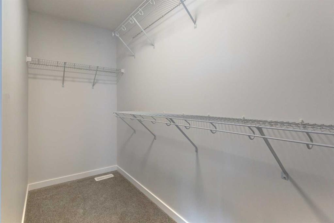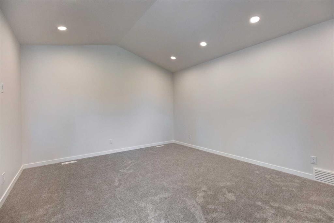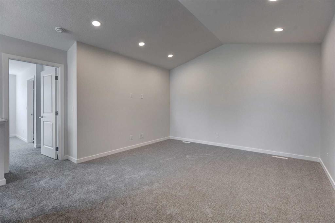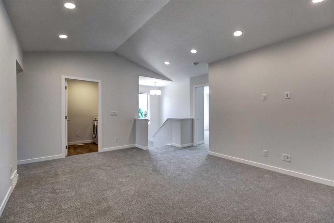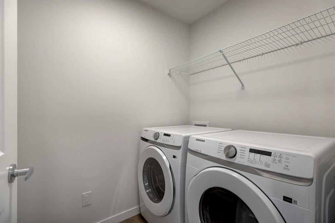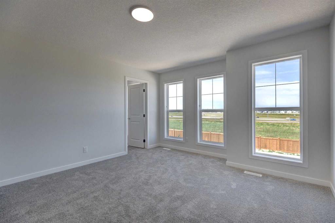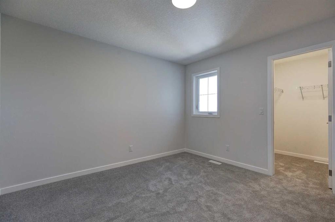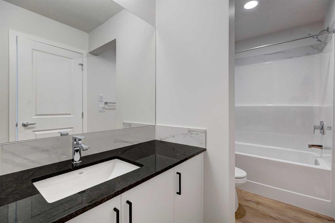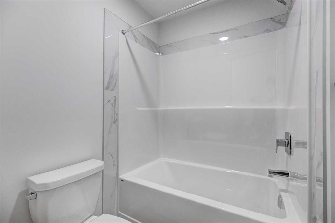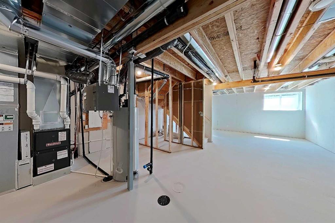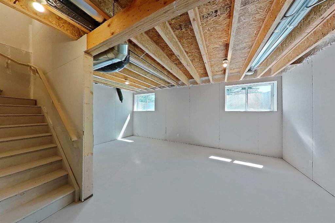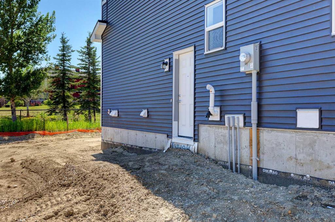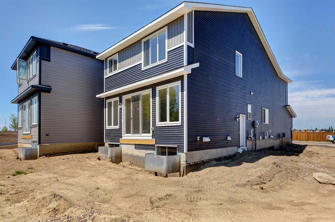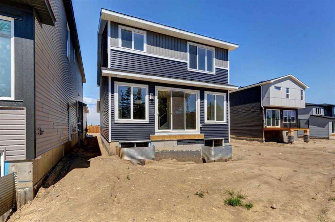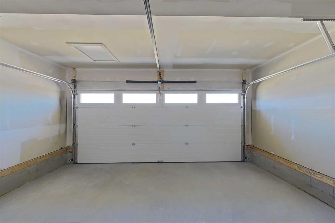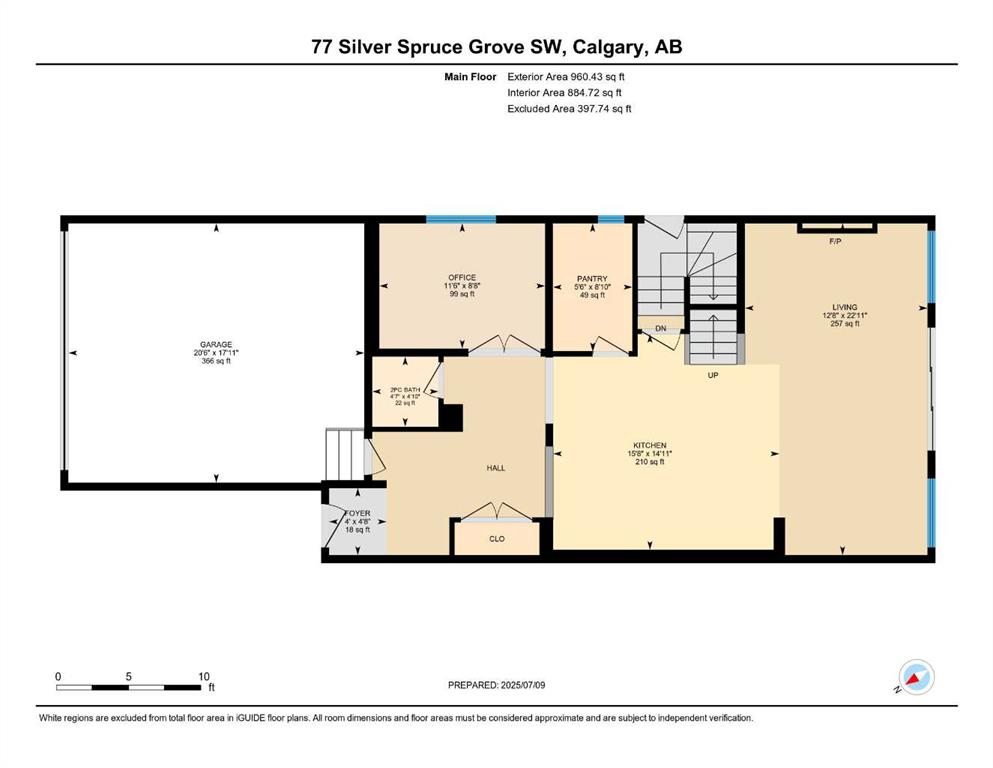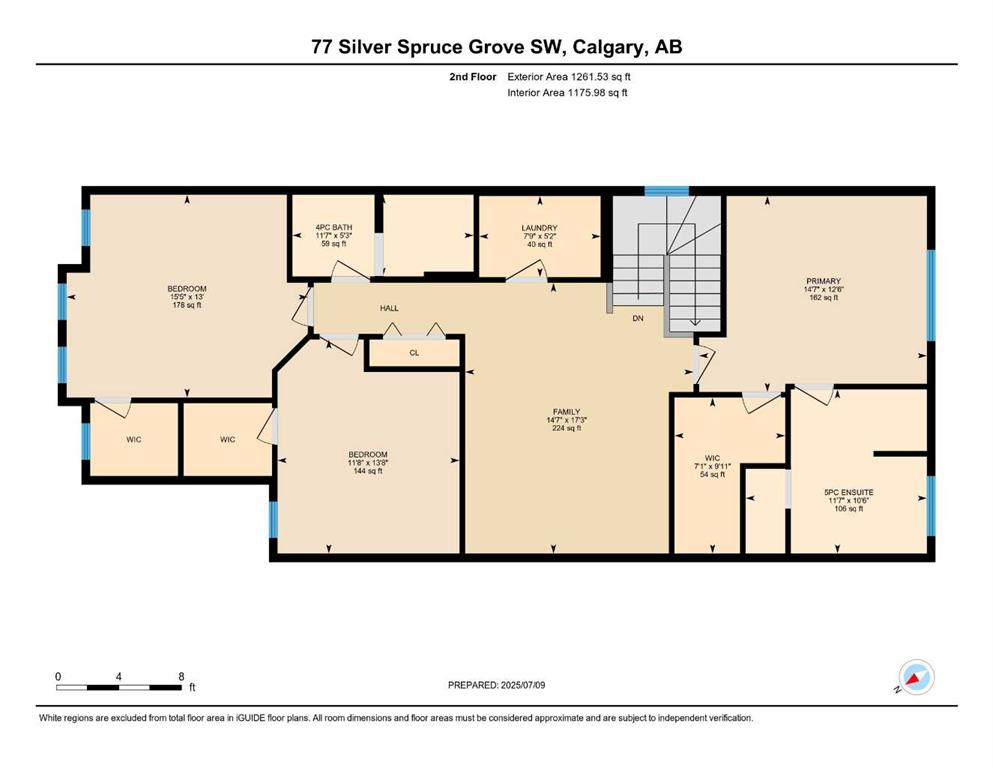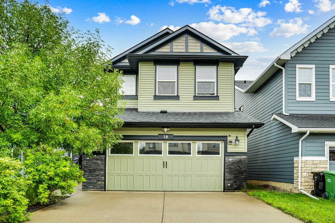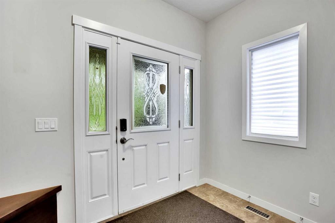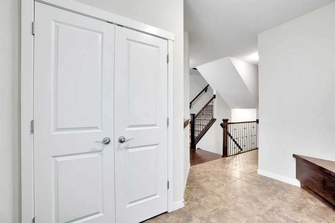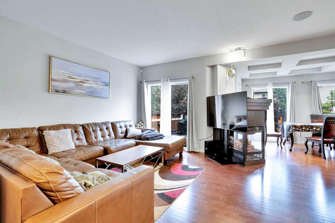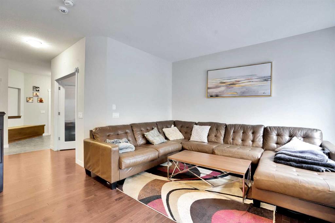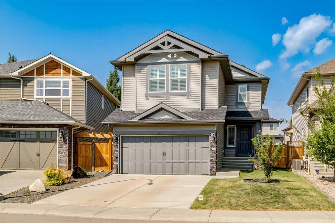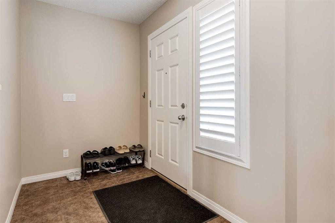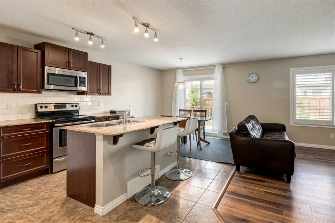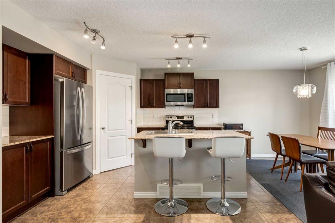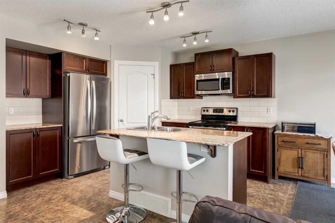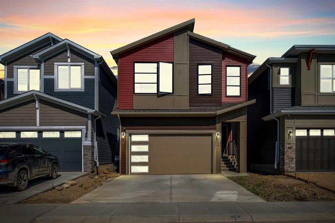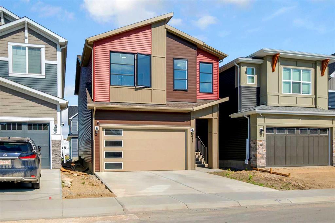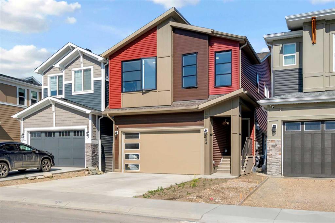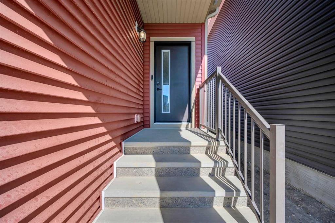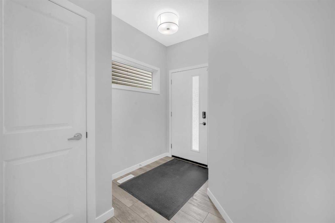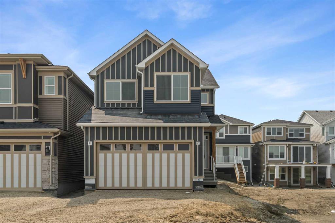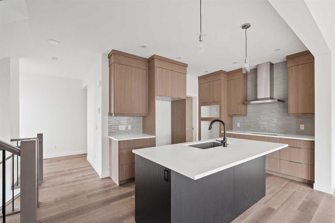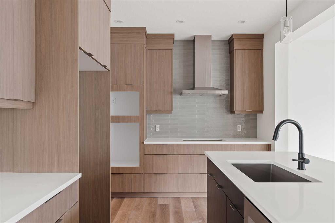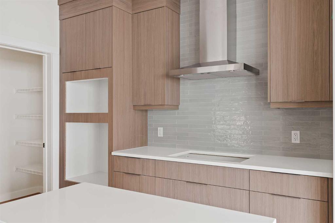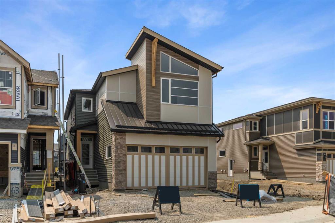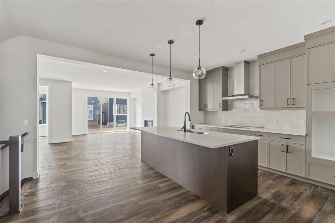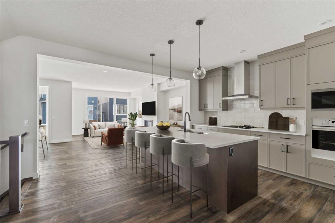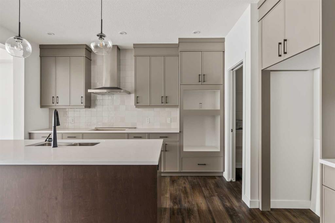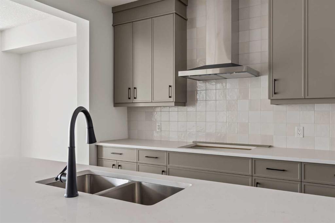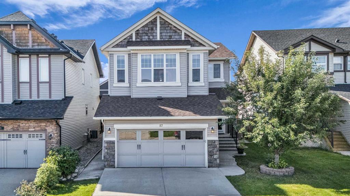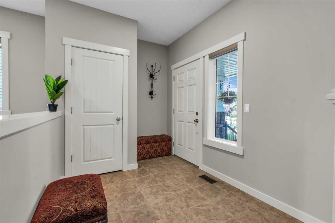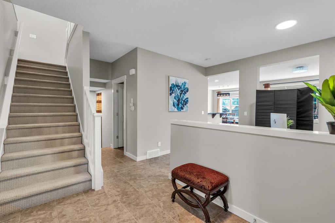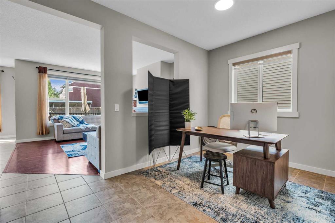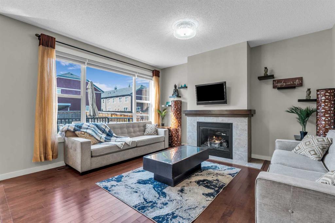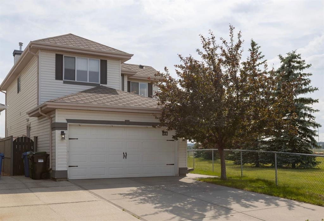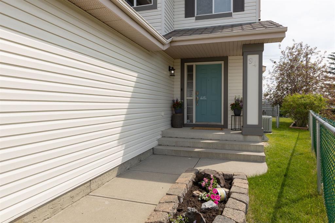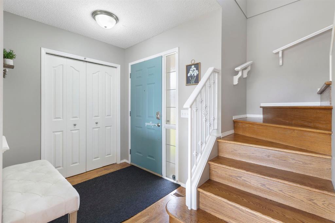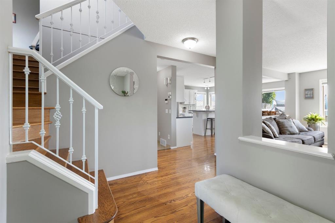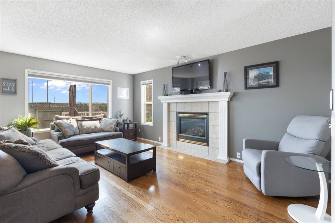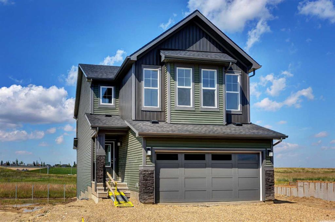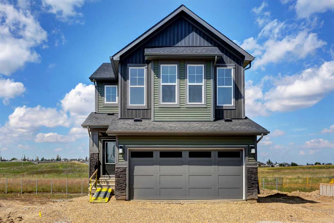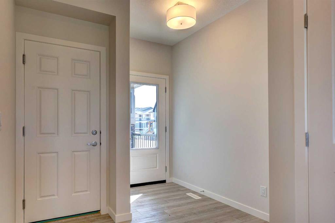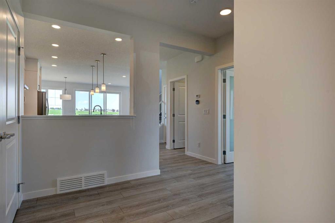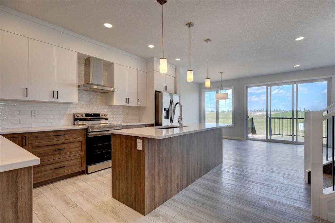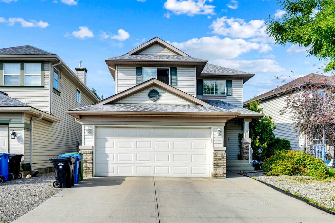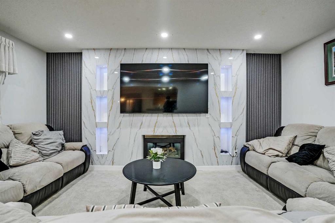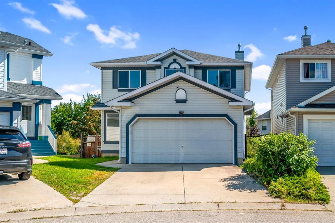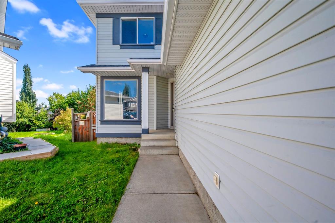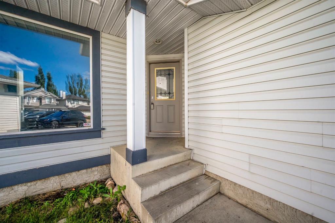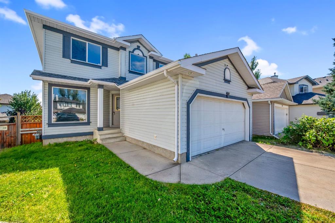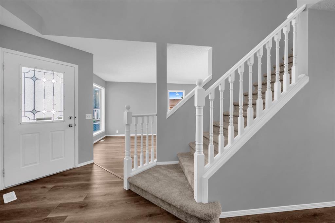77 Silver Spruce Court SW
Calgary T2X 6A8
MLS® Number: A2237057
$ 789,900
3
BEDROOMS
2 + 1
BATHROOMS
2,222
SQUARE FEET
2025
YEAR BUILT
Uncover the charm of Silver Spruce; nestled in the sought-after community of Silverado w/easy access to major routes, shopping, schools & amenities. Welcome to the COLLINGWOOD – a BRAND-NEW home built by Excel homes. This amazing family home has it all – it’s loaded with upgrades – has a SOUTH FACING BACKYARD – BACKS TO A GREEN SPACE & WALKING PATH. There is a SEPERATE entrance to the basement stairwell - and all the rough in's are in place for future LEGAL suite (subject to city permits & approvals)! This home offers over 2200 sf & is delivered in an open plan, designed for families & entertaining. Main floor boasts a spacious entry, ½ bath & front flex room. The impressive kitchen is open to the great room & dining nook. You’ll notice the back of the house is almost entirely windows (3 panel sliders in the family room), flooding this home w/natural daylight. Exit to your SOUTH FACING backyard thru the oversized patio doors. Your Impressive kitchen features loads of cabinets & drawers, SS appliances. You’ll love the large island, stone counter tops, pot lighting & HUGE walk-in pantry! The family room & dining area are connected & offer huge family / entertaining potential. 9’ KNOCKDOWN ceilings & gorgeous luxury vinyl plank flooring make this space airy & bright. Upstairs you’ll find three spacious bedrooms! The primary suite is separated from the 2 others by a huge bonus room that offers vaulted ceilings & pot lighting. The primary suite also features a spa like ensuite & walk in closet. Your laundry room & family bathroom complete this level. THE BASEMENT is undeveloped, but has all the rough in's for a future 2 bedrooms suite (subject to city permits & approvals)... & has a PRIVATE / SEPARATE side entry; perfect for rental income, extended family or a live-in nanny! Additional extras incl a gas line to BBQ, Smart Home Essentials like Ring Doorbell, wi-fi garage door opener, thermostate & numerous USB ports! This is a BUILT GREEN home with all the cost saving features that make Excel Homes a wise choice !
| COMMUNITY | Silverado |
| PROPERTY TYPE | Detached |
| BUILDING TYPE | House |
| STYLE | 2 Storey |
| YEAR BUILT | 2025 |
| SQUARE FOOTAGE | 2,222 |
| BEDROOMS | 3 |
| BATHROOMS | 3.00 |
| BASEMENT | Separate/Exterior Entry, Full, Unfinished |
| AMENITIES | |
| APPLIANCES | Dishwasher, Electric Stove, Microwave, Refrigerator, Washer/Dryer |
| COOLING | None |
| FIREPLACE | Electric, Family Room |
| FLOORING | Carpet, Vinyl Plank |
| HEATING | Forced Air, Natural Gas |
| LAUNDRY | Upper Level |
| LOT FEATURES | Irregular Lot |
| PARKING | Double Garage Detached |
| RESTRICTIONS | None Known, Utility Right Of Way |
| ROOF | Asphalt |
| TITLE | Fee Simple |
| BROKER | CIR Realty |
| ROOMS | DIMENSIONS (m) | LEVEL |
|---|---|---|
| Living Room | 22`11" x 12`8" | Main |
| Kitchen | 15`8" x 14`11" | Main |
| Office | 11`6" x 8`8" | Main |
| Pantry | 8`10" x 5`6" | Main |
| Foyer | 4`8" x 4`0" | Main |
| 2pc Bathroom | 4`10" x 4`7" | Main |
| Bedroom - Primary | 14`7" x 12`6" | Second |
| Walk-In Closet | 9`11" x 7`1" | Second |
| Family Room | 17`3" x 14`7" | Second |
| 5pc Ensuite bath | 11`7" x 10`6" | Second |
| Bedroom | 13`8" x 11`8" | Second |
| Bedroom | 15`5" x 13`0" | Second |
| 4pc Bathroom | 11`7" x 5`3" | Second |
| Laundry | 7`9" x 5`2" | Second |

