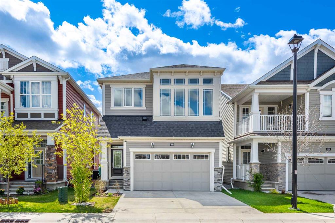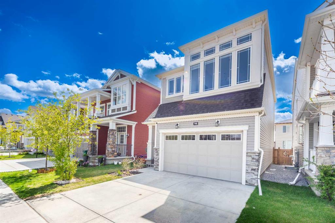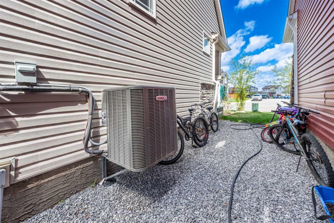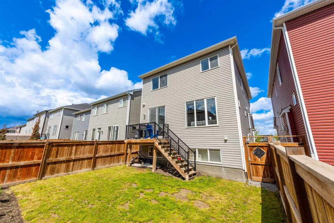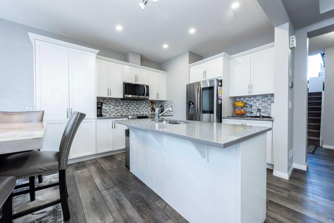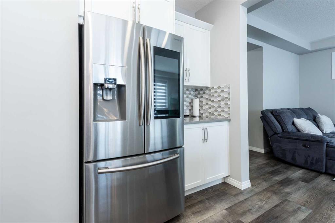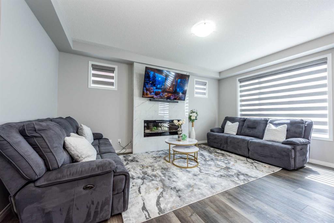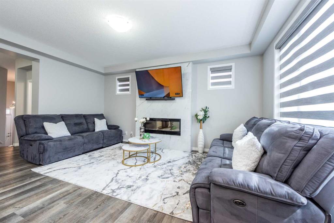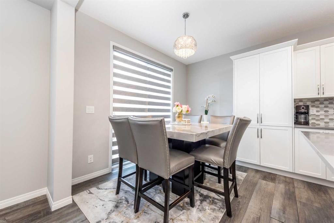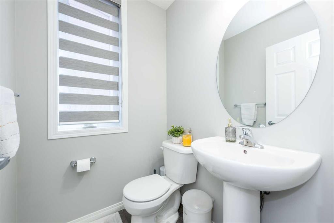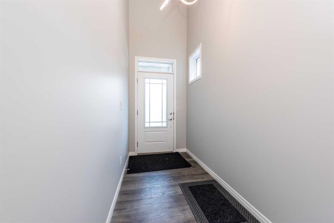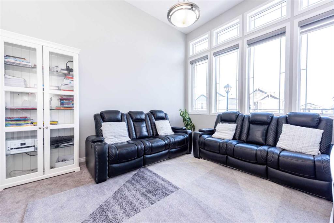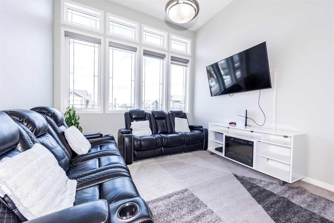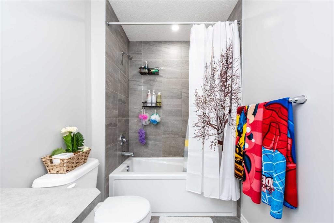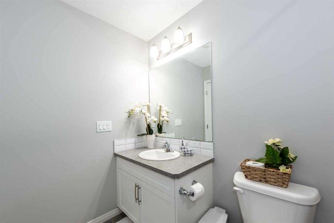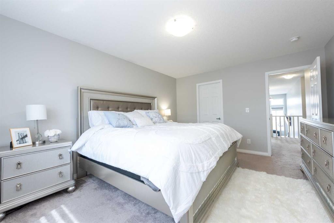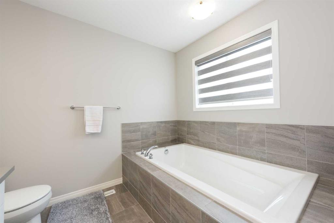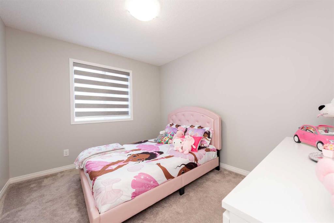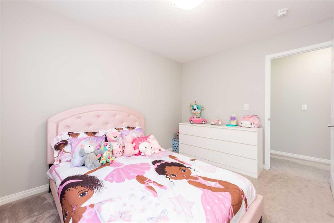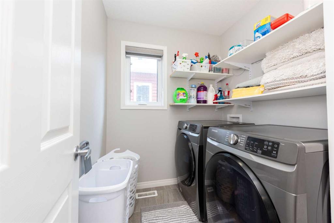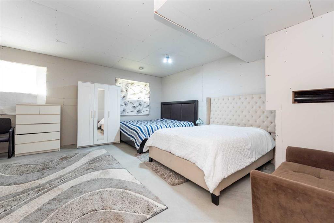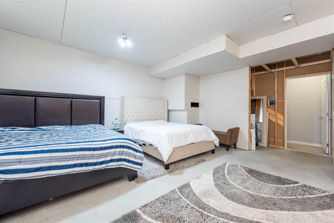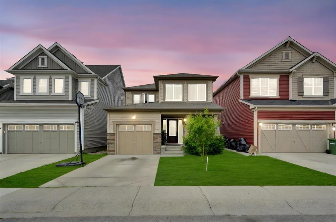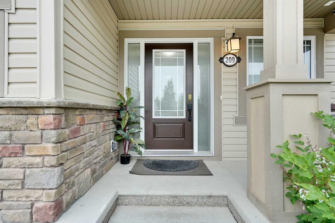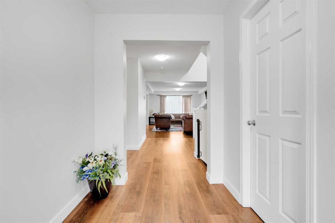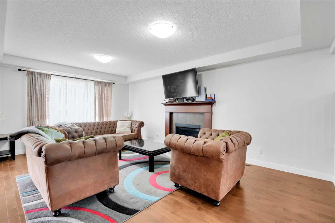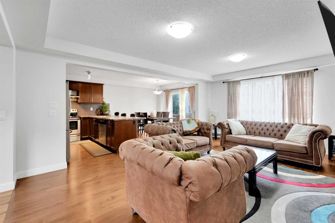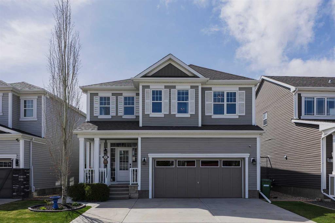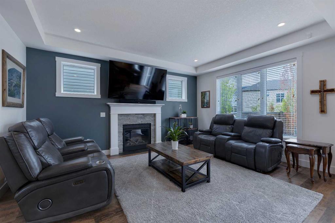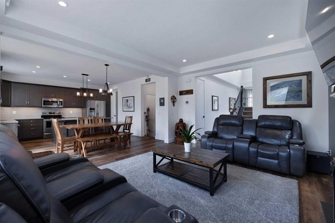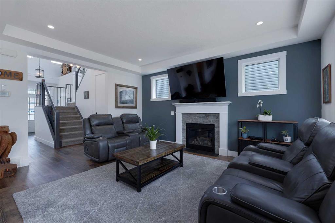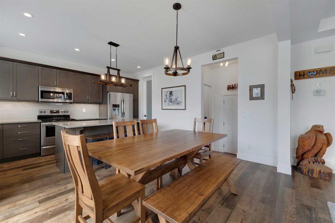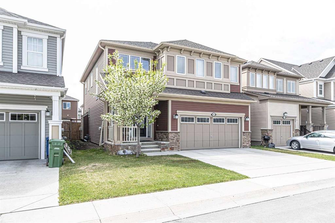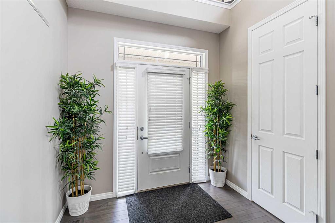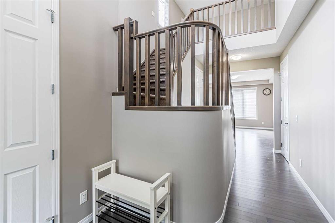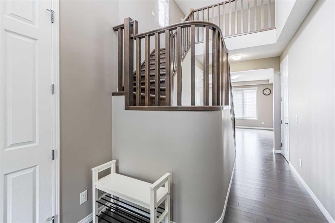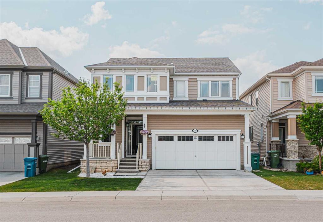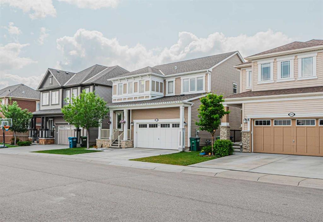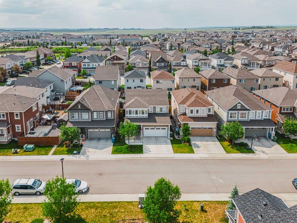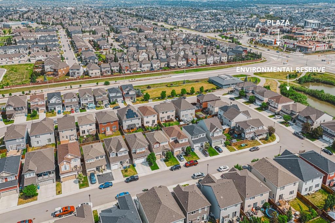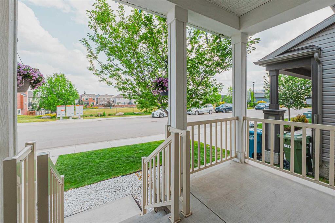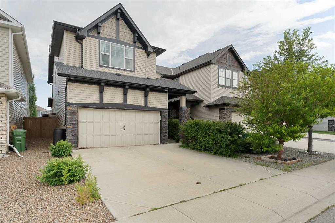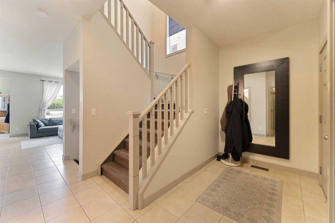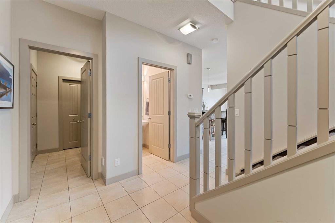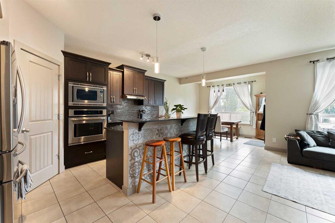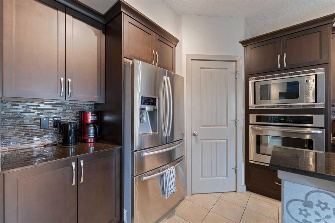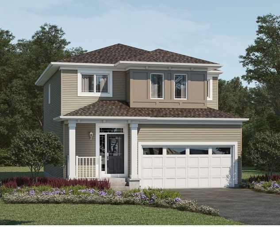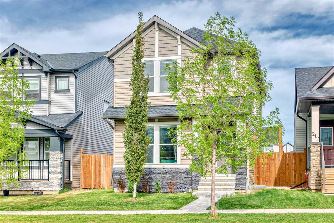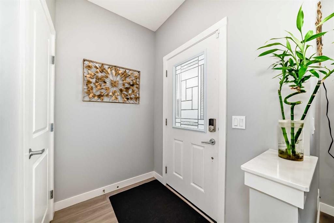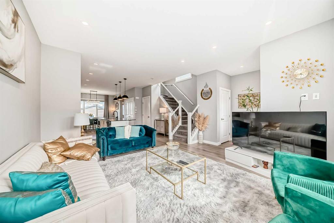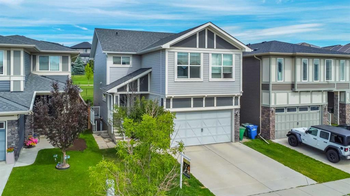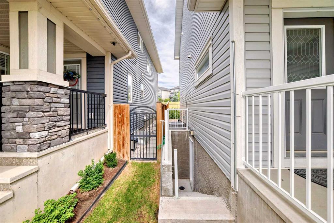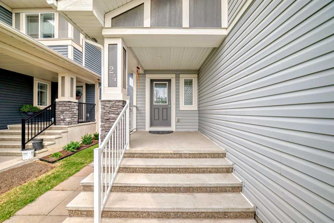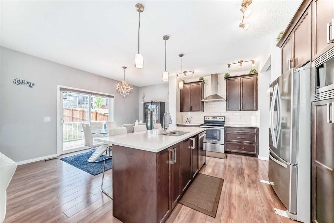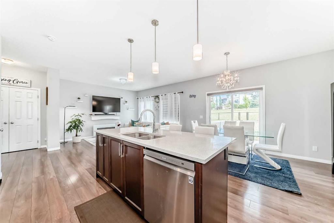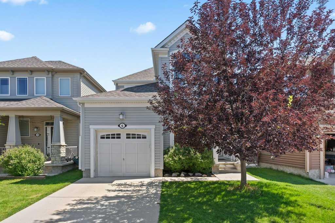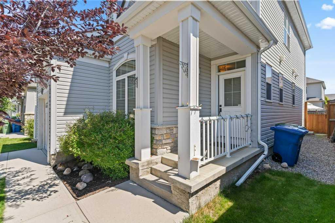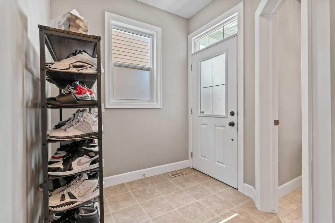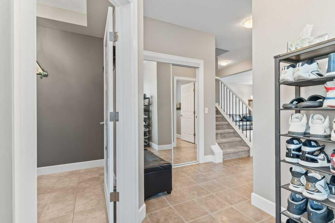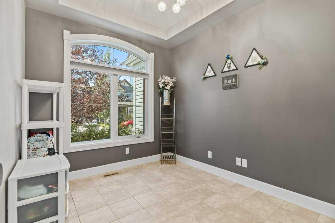98 Osborne Common SW
Airdrie T4B5E4
MLS® Number: A2228505
$ 624,900
3
BEDROOMS
2 + 1
BATHROOMS
1,836
SQUARE FEET
2020
YEAR BUILT
Unbeatable Value in Airdrie – Priced to Sell! This is your chance to own a stunning property listed well below market value—don't just take our word for it, come see for yourself! This spacious and beautifully maintained home offers: 3 Bedrooms, 2.5 Bathrooms, Oversized Double Attached Garage , Partly Finished Basement, with a South-Facing Backyard and 1,836+ Sq. Ft. of Developed Living Space. Located in the highly sought-after community of South Wind song, this home offers fantastic curb appeal and a peaceful setting. Step inside to wide plank flooring, a freshly painted interior, and a modern neutral color palette that complements any style. The living room is the perfect spot to unwind, complete with an electric fireplace for cozy nights in. The gourmet kitchen features Gleaming white cabinetry, Quartz countertops, Stainless steel appliances, Designer backsplash, Large walk-in pantry, and a Huge island with breakfast bar seating for 4 .The adjacent dining area flows seamlessly onto the massive south-facing deck, ideal for summer BBQs and relaxed outdoor living. Upstairs, you'll find the primary suite oasis with a luxurious ensuite and walk-in closet. Two additional bedrooms are bright and spacious, with a stylish 4-piece main bathroom nearby. Convenient upstairs laundry means no more hauling baskets up and down! BONUS: Added bonus includes central air conditioning to keep you comfortably cool during our hot summers. Phenomenally located in the popular Airdrie community of South Windsong, where an extensive pathway system winds around the neighborhood and connects within walking distance to national brands as well as local businesses that include a craft brewery, boutique clothing store, quality childcare, Windsong Heights school, the Southwinds Pump Track and the numerous other parks and green spaces that this family-oriented community is known for. When you do need to leave the neighborhood you can enjoy the easy access to Calgary, the airport, Cross Iron Mills Mall and Costco. Truly an unbeatable location for this beautiful and spacious home! DON’T WAIT - SEE YOURSELF LIVING HERE
| COMMUNITY | South Windsong |
| PROPERTY TYPE | Detached |
| BUILDING TYPE | House |
| STYLE | 3 Level Split |
| YEAR BUILT | 2020 |
| SQUARE FOOTAGE | 1,836 |
| BEDROOMS | 3 |
| BATHROOMS | 3.00 |
| BASEMENT | Full, Partially Finished |
| AMENITIES | |
| APPLIANCES | Dishwasher, Electric Stove, Microwave Hood Fan, Refrigerator, Washer/Dryer |
| COOLING | Central Air |
| FIREPLACE | Electric, Living Room |
| FLOORING | Carpet, Laminate, Tile |
| HEATING | Forced Air, Natural Gas |
| LAUNDRY | Laundry Room |
| LOT FEATURES | Back Yard |
| PARKING | Double Garage Attached |
| RESTRICTIONS | None Known |
| ROOF | Asphalt Shingle |
| TITLE | Fee Simple |
| BROKER | MaxWell Central |
| ROOMS | DIMENSIONS (m) | LEVEL |
|---|---|---|
| Office | 8`6" x 14`4" | Basement |
| Great Room | 13`7" x 17`4" | Basement |
| Furnace/Utility Room | 7`10" x 15`1" | Basement |
| 2pc Bathroom | 5`0" x 4`8" | Main |
| Dining Room | 10`10" x 8`6" | Main |
| Foyer | 5`9" x 13`0" | Main |
| Kitchen | 10`10" x 9`5" | Main |
| Living Room | 12`6" x 17`5" | Main |
| Laundry | 6`10" x 6`0" | Suite |
| Walk-In Closet | 8`2" x 6`1" | Upper |
| 4pc Bathroom | 5`4" x 9`1" | Upper |
| 5pc Ensuite bath | 11`3" x 9`1" | Upper |
| Bedroom - Primary | 12`3" x 15`0" | Upper |
| Bedroom | 11`3" x 9`8" | Upper |
| Bedroom | 11`2" x 12`2" | Upper |
| Family Room | 12`5" x 13`9" | Upper |

