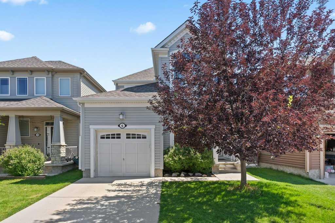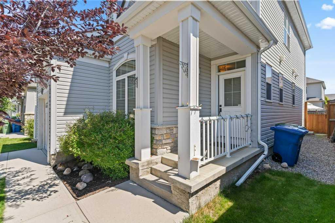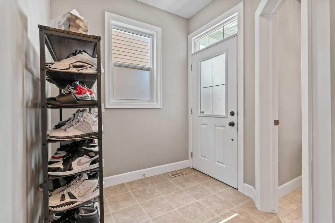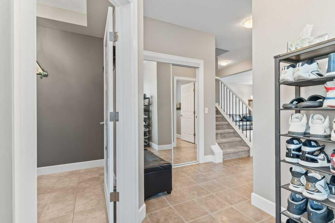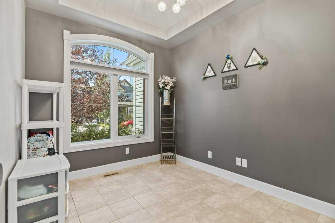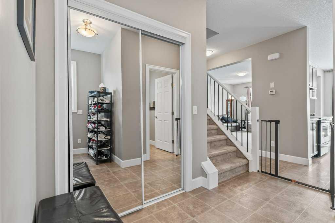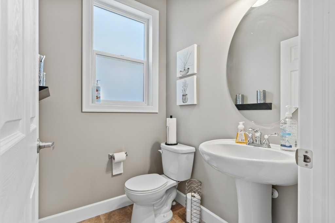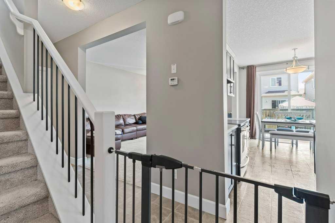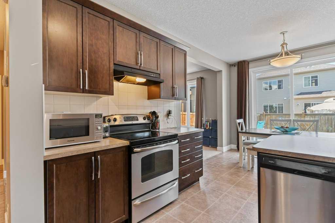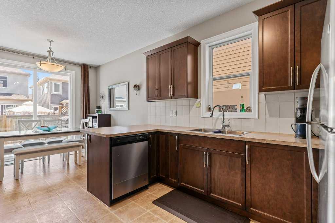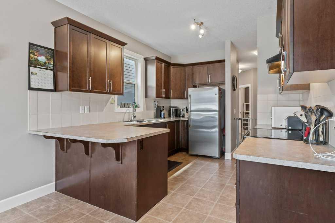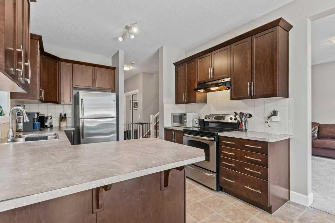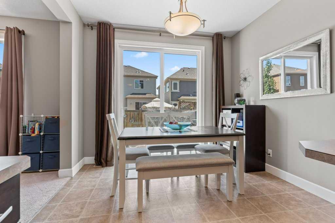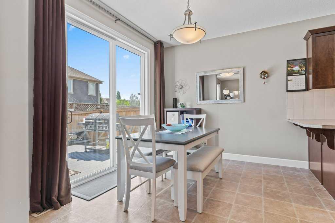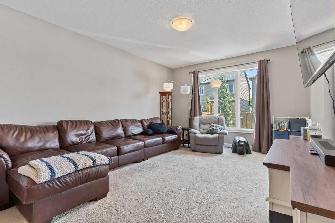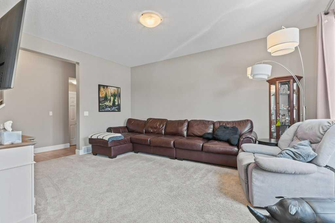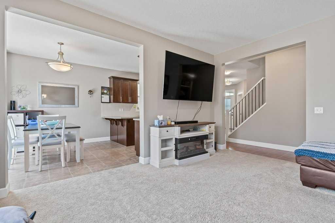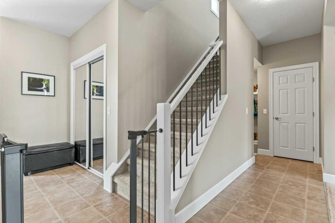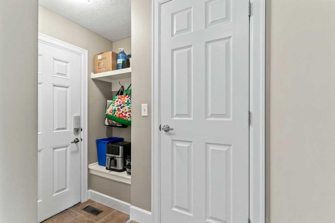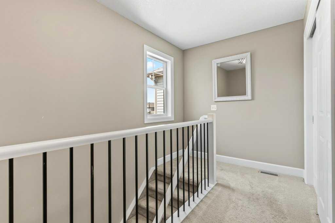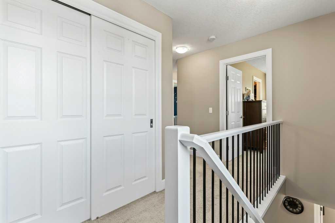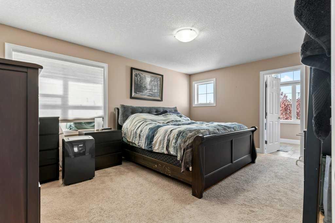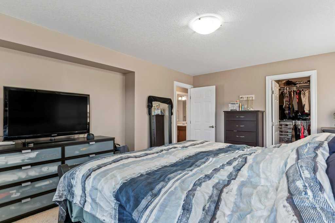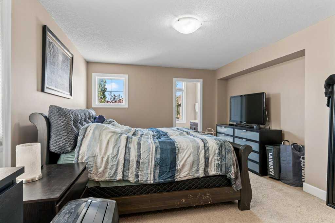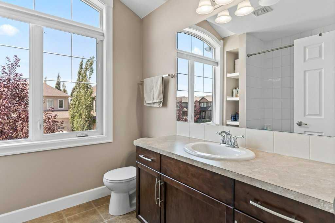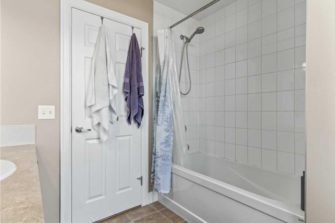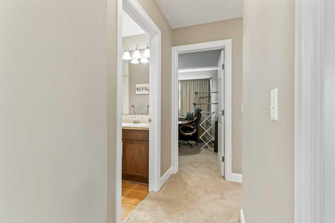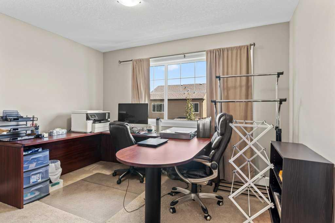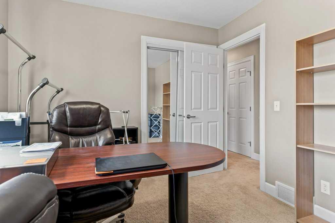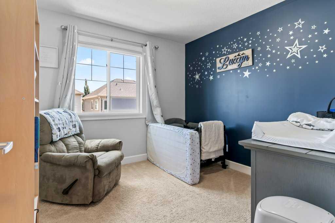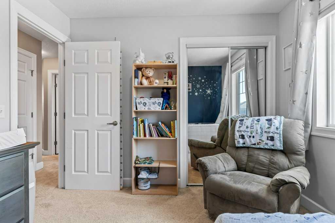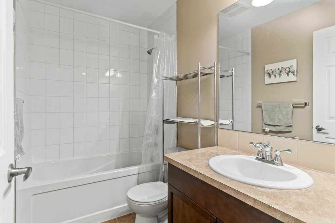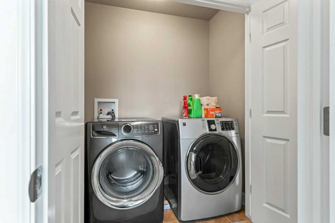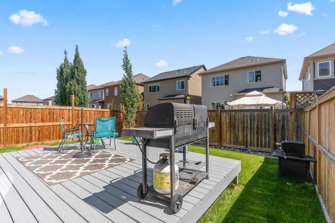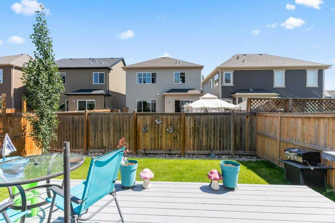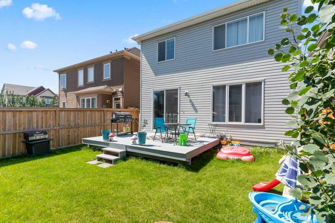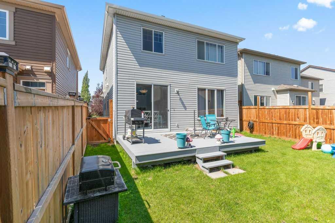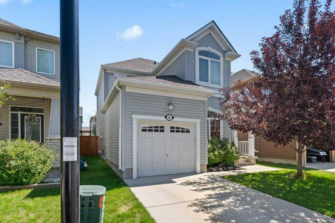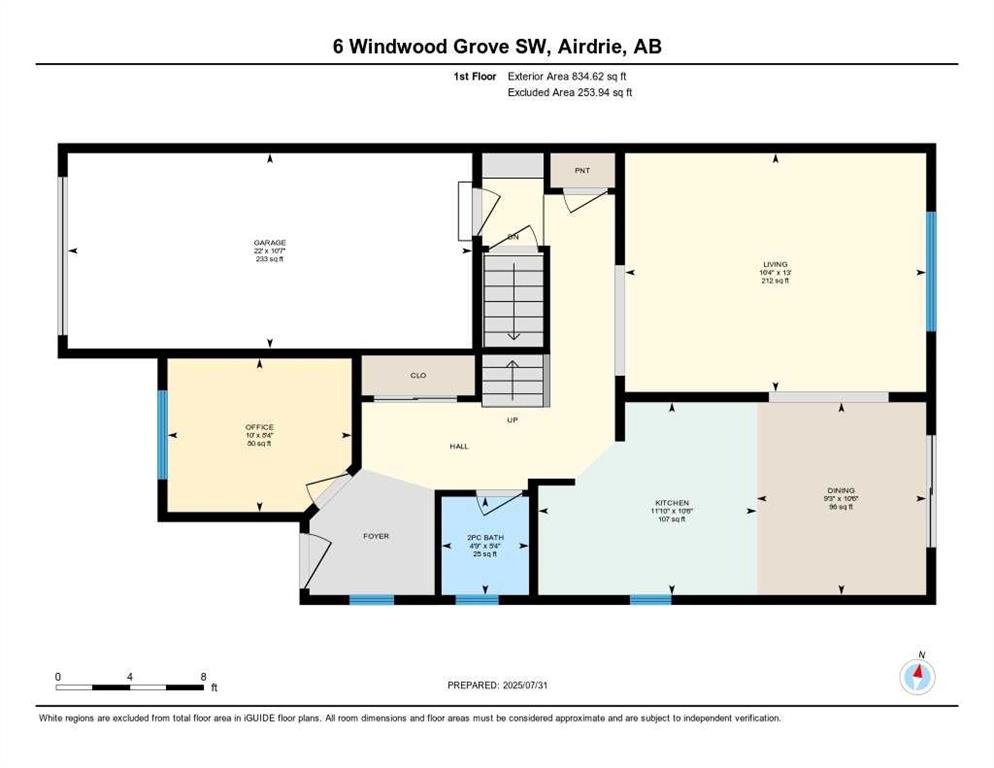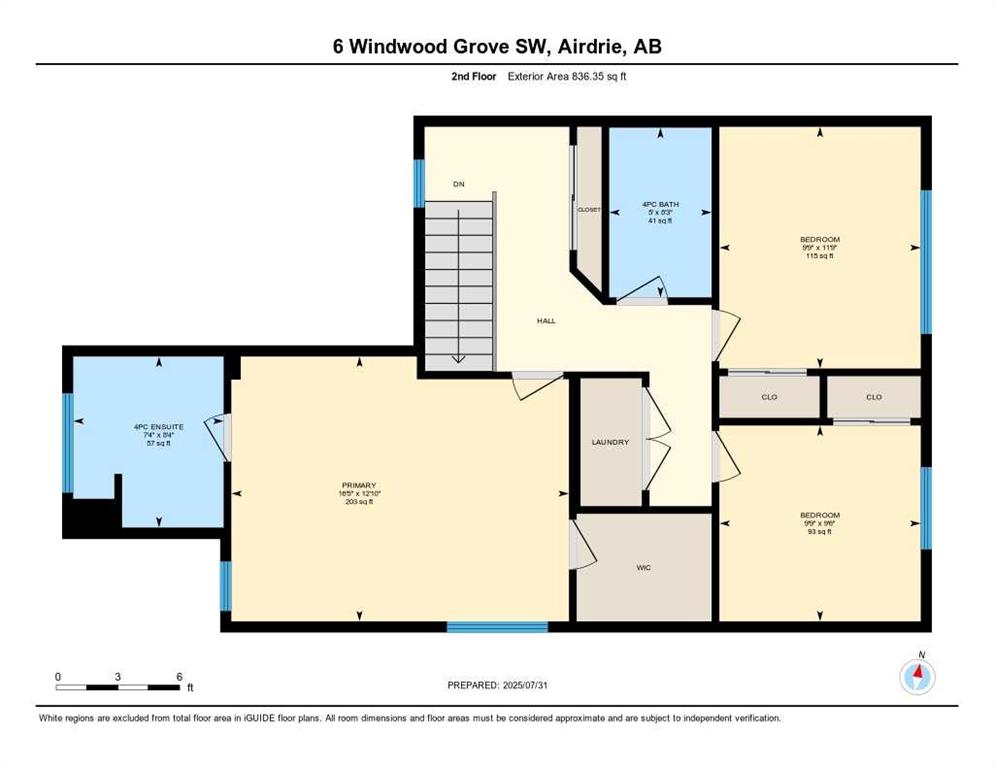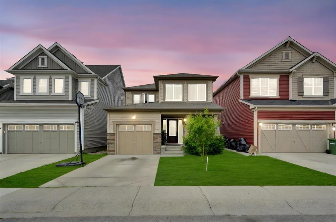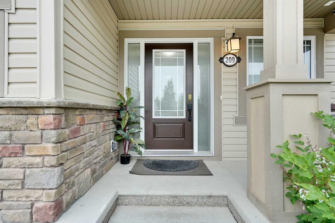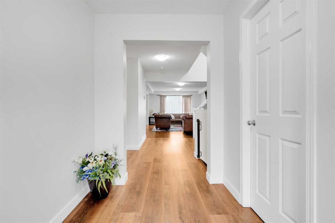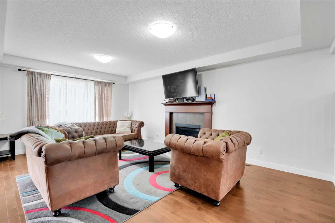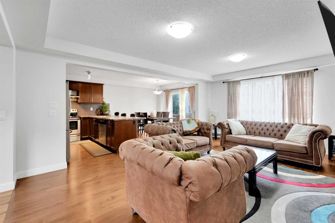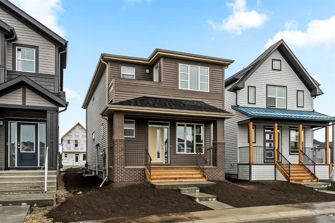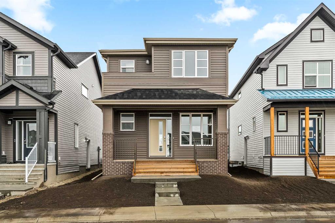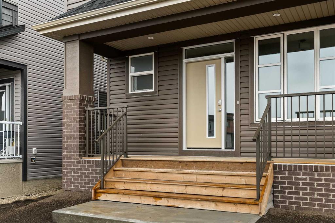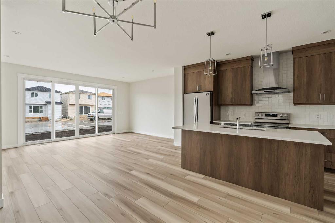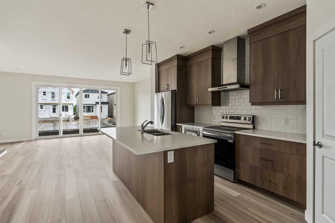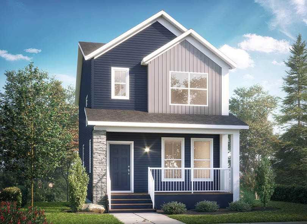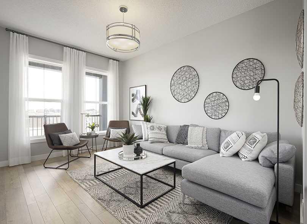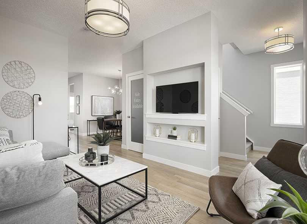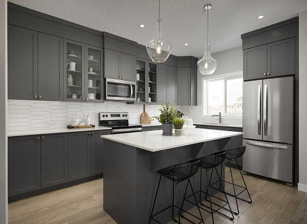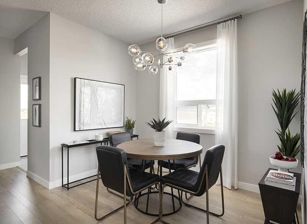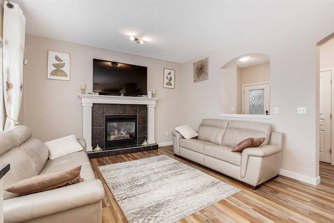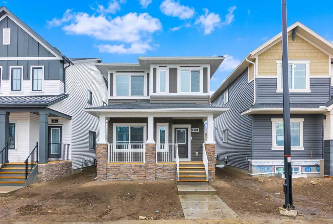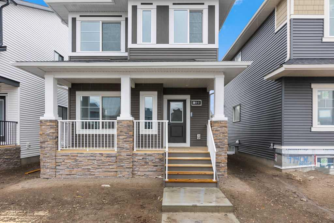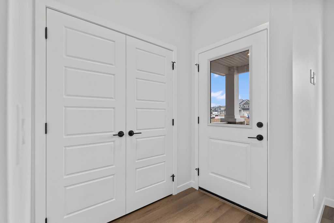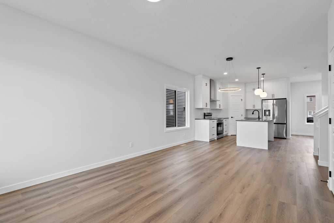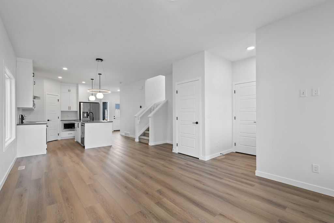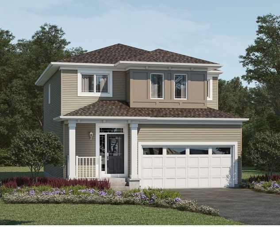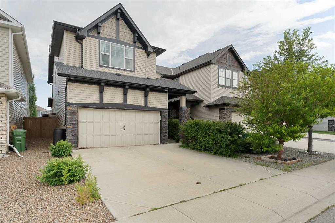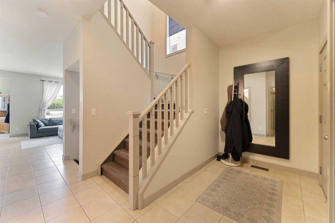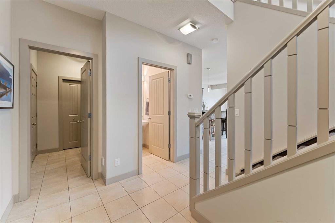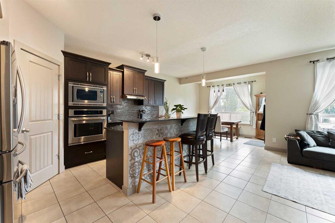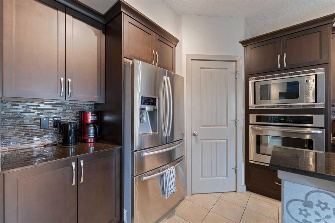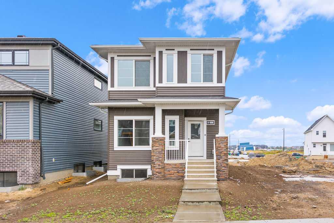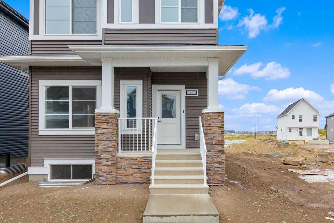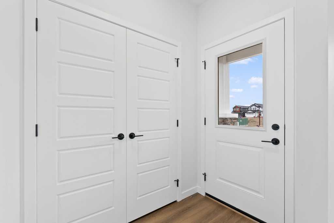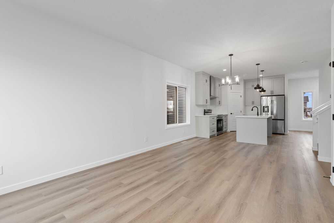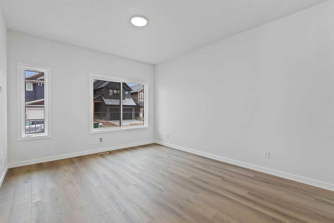6 Windwood Grove SW
Airdrie T4B3T2
MLS® Number: A2244334
$ 544,900
3
BEDROOMS
2 + 1
BATHROOMS
1,671
SQUARE FEET
2012
YEAR BUILT
Welcome to your new home! This beautifully maintained property offers the perfect blend of comfort, and convenience in the desirable neighbourhood of Windsong. Step inside to discover a bright and inviting main floor, complete with a dedicated home office — perfect for remote work or a quiet study space. Upstairs, the large primary suite is a true retreat, featuring an ensuite bathroom with plenty of space to relax and unwind. Outside, enjoy your own private, fenced-in yard with a newly refinished deck, perfect for summer BBQs, morning coffee, or quiet evenings. This home comes complete with a spacious undeveloped basement, offering a blank canvas for your dream space. Whether you’re envisioning a home gym, media room, extra bedrooms, a play area, the possibilities are endless. With plenty of square footage and great layout potential, you can customize this lower level to perfectly suit your future needs. This home is ideally located close to shopping, walking and bike paths, and offers quick access to the 40th Avenue overpass, making your commute to Calgary fast and easy. This home checks all the boxes. Don’t miss your chance to see this one in person!
| COMMUNITY | Windsong |
| PROPERTY TYPE | Detached |
| BUILDING TYPE | House |
| STYLE | 2 Storey |
| YEAR BUILT | 2012 |
| SQUARE FOOTAGE | 1,671 |
| BEDROOMS | 3 |
| BATHROOMS | 3.00 |
| BASEMENT | Full, Unfinished |
| AMENITIES | |
| APPLIANCES | Dishwasher, Dryer, Electric Oven, Microwave, Range Hood, Refrigerator, Washer |
| COOLING | None |
| FIREPLACE | N/A |
| FLOORING | Carpet, Linoleum |
| HEATING | Forced Air |
| LAUNDRY | Upper Level |
| LOT FEATURES | Back Yard, Front Yard |
| PARKING | Driveway, Single Garage Attached |
| RESTRICTIONS | Utility Right Of Way |
| ROOF | Asphalt Shingle |
| TITLE | Fee Simple |
| BROKER | CIR Realty |
| ROOMS | DIMENSIONS (m) | LEVEL |
|---|---|---|
| 2pc Bathroom | 5`4" x 4`9" | Main |
| Dining Room | 10`6" x 9`3" | Main |
| Kitchen | 10`6" x 11`10" | Main |
| Living Room | 13`0" x 16`4" | Main |
| Office | 8`4" x 10`0" | Main |
| 4pc Bathroom | 8`3" x 5`0" | Second |
| 4pc Ensuite bath | 8`4" x 7`4" | Second |
| Bedroom | 11`9" x 9`9" | Second |
| Bedroom | 9`6" x 9`9" | Second |
| Bedroom - Primary | 12`10" x 16`5" | Second |

