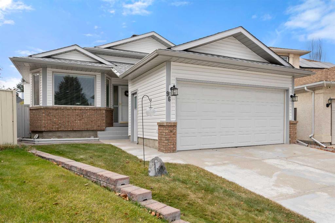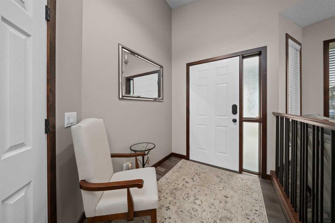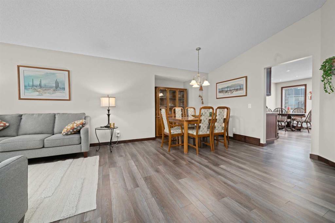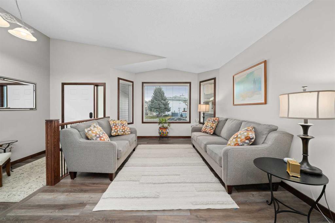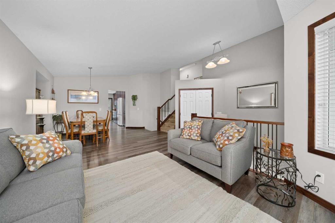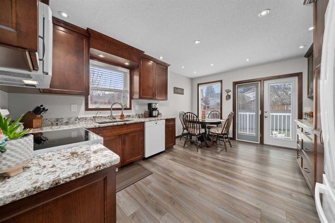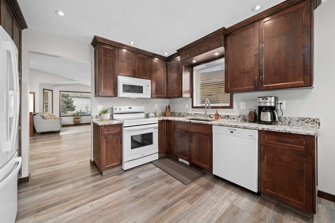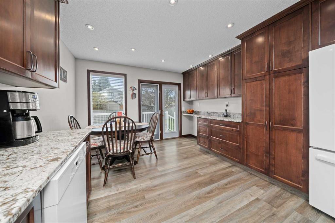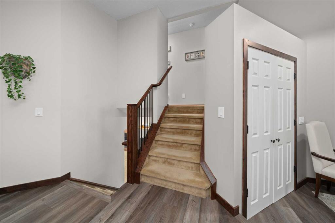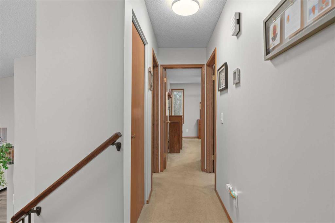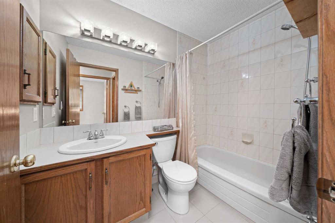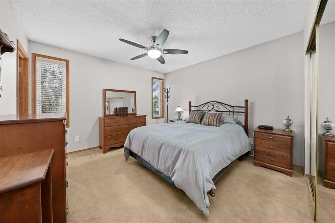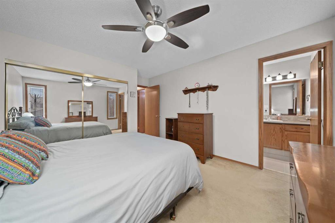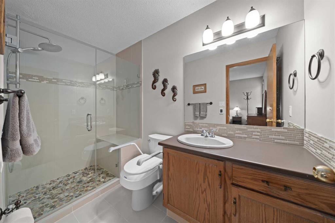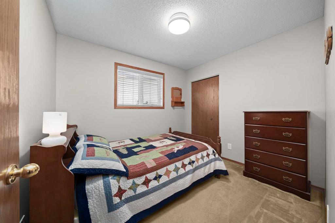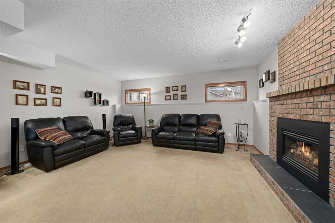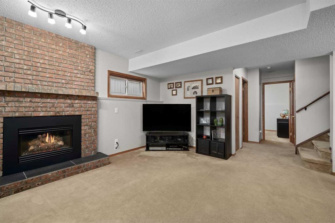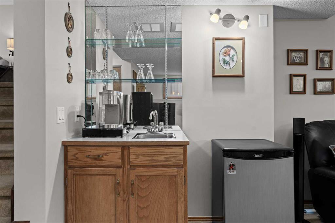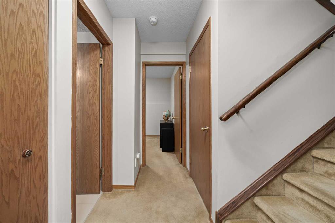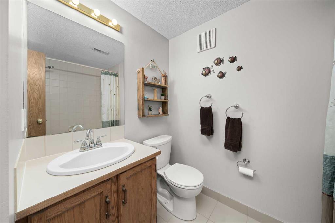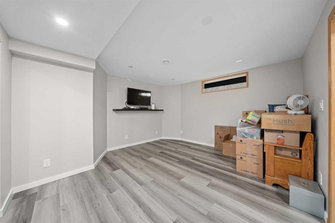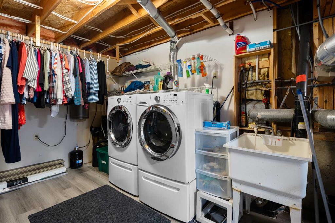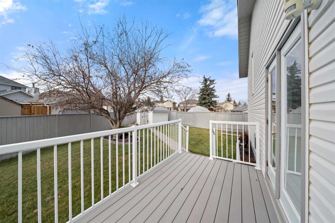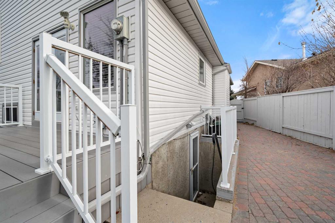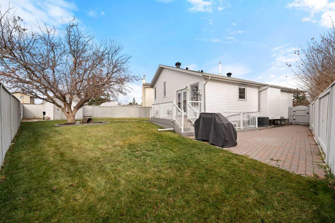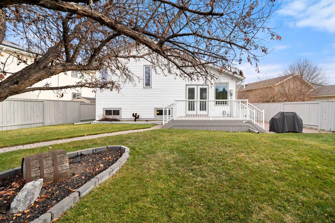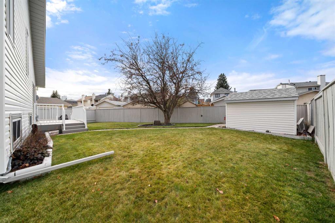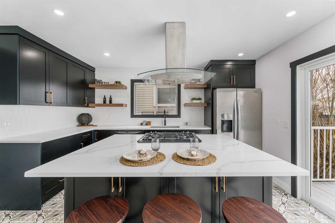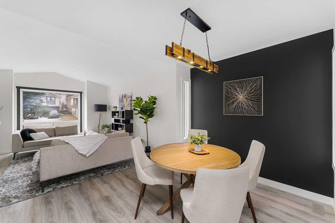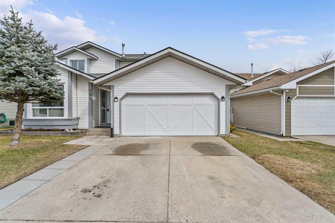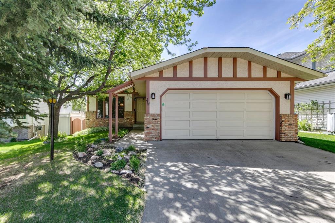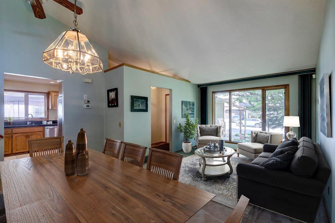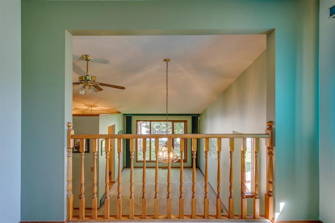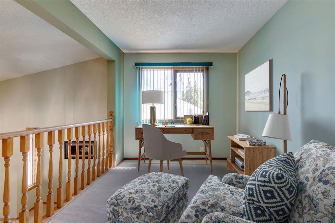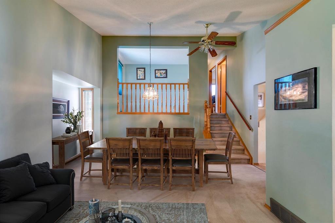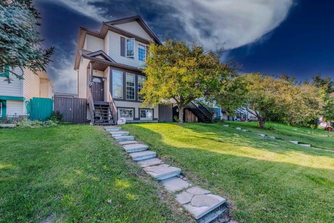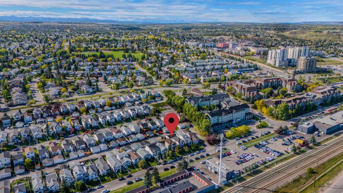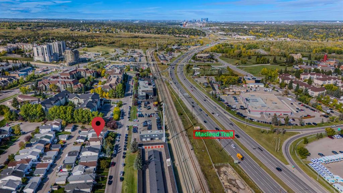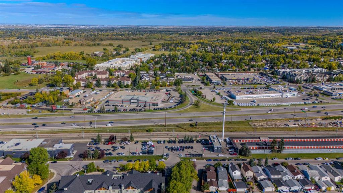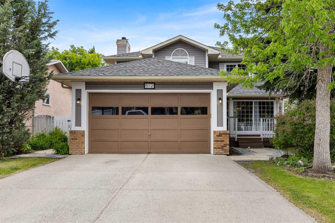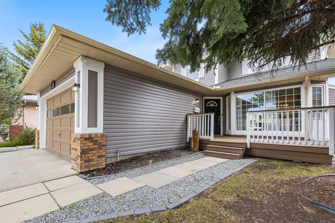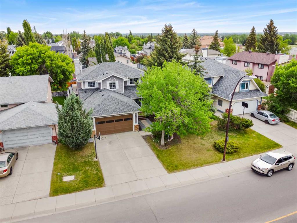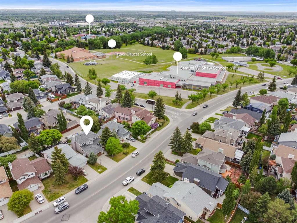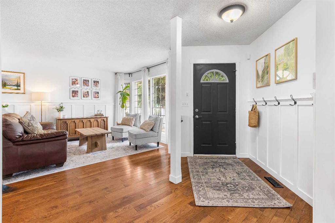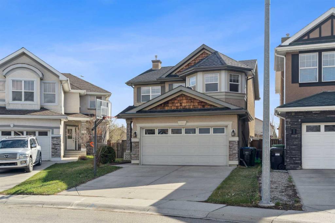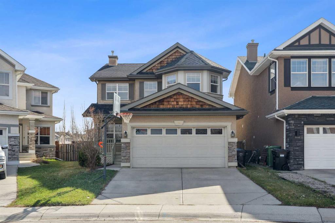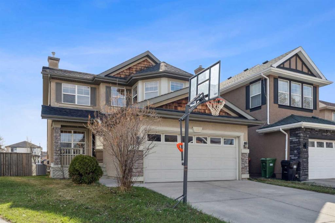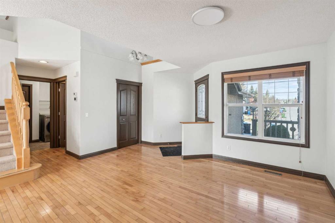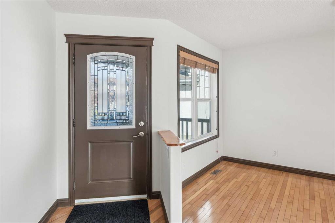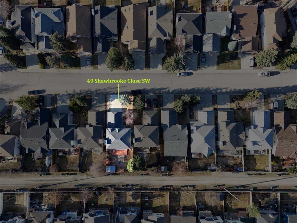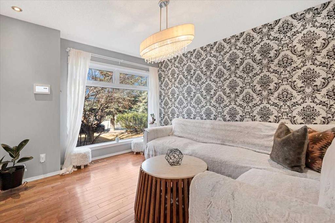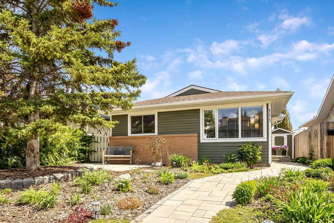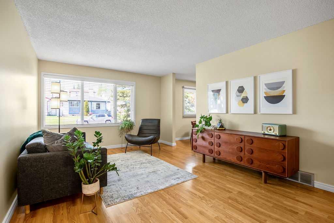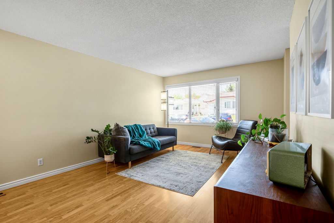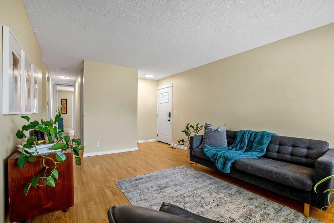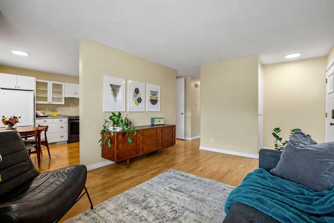96 Millrise Close SW
Calgary T2Y 2G6
MLS® Number: A2191025
$ 614,900
5
BEDROOMS
3 + 0
BATHROOMS
1989
YEAR BUILT
EXTREMELY WELL MAINTAINED ORIGINAL OWNER 5 BEDROOM home with NUMEROUS UPGRADES on a LARGE PIE LOT with a sunny WEST BACKYARD! Ideally located in the family-friendly community of Millrise within WALKING DISTANCE to parks, schools, the LRT station and the advantageous amenities at Millrise Plaza including Sobeys, Shoppers, Starbucks and many other shops and great restaurant options. This wonderful neighbourhood borders Fish Creek Park and is mere minutes to endless additional amenities in Shawnessy and Midnapore. Then come home to a quiet sanctuary with incredible upgrades that include HEATED FLOORS IN ALL THE BATHROOMS, A KINETICO WATER SOFTENER, A REVERSE OSMOSIS WATER DRINKING SYSTEM, BUILT-IN IRRIGATION, CENTRAL AIR CONDITIONING, CENTRAL VACUUM SYSTEM, A GAS HEATER IN THE GARAGE and much more! Bayed windows and VAULTED CEILINGS adorn the inviting living room providing an abundance of NATURAL LIGHT that continues into the dining room, perfect for entertaining. Prepping, mealtimes and hosting are simplified in the well laid out kitchen featuring a NEW FRIDGE AND STOVE, GRANITE COUNTERTOPS, an OVERSIZED CRUSHED GRANITE SINK, loads of counter space, a wall pantry with pull out drawers and a breakfast nook that conveniently leads to the backyard for a seamless indoor/outdoor lifestyle. Retreat at the end of the day to the primary bedroom on the upper level that overlooks the backyard and is equipped with a RENOVATED ENSUITE with HEATED FLOORS and an OVERSIZED SHOWER. 2 additional bedrooms are also on this level along with a 4-piece main bathroom also with heated floors. The family room on the lower level promotes relaxation in front of the GAS FIREPLACE while a handy WET BAR makes drinks and snack refills a breeze. Also on this level is a 4th bedroom and another full bathroom with heated floors. The 5th bedroom is found in the basement level with a convenient WALK-UP SEPARATE ENTRANCE for ultimate privacy for older children still living at home, multi-generational living or the potential for secondary suite, subject to approval and requirements from the City of Calgary. Spend the warmer months in the sunny WEST-FACING BACKYARD enjoying casual barbeques on the deck while kids and pets play in the HUGE PIE-SHAPED YARD. A shed hides away seasonal items while BUILT-IN IRRIGATION means less upkeep for you. Additional upgrades include new exterior vinyl siding in 2023, 8 year old roof shingles, hot water tank and high-efficency furnace, 2 hidden wall safes and both the fireplace and the furnace have been serviced annually. This exceptional move-in ready home is the perfect blend of living with everything close at hand yet tucked away on a quiet street.
| COMMUNITY | Millrise |
| PROPERTY TYPE | Detached |
| BUILDING TYPE | House |
| STYLE | 4 Level Split |
| YEAR BUILT | 1989 |
| SQUARE FOOTAGE | 1,181 |
| BEDROOMS | 5 |
| BATHROOMS | 3.00 |
| BASEMENT | Separate/Exterior Entry, Finished, Full, Walk-Up To Grade |
| AMENITIES | |
| APPLIANCES | Central Air Conditioner, Dishwasher, Dryer, Electric Stove, Garage Control(s), Microwave Hood Fan, Refrigerator, Washer, Water Softener, Window Coverings |
| COOLING | Central Air |
| FIREPLACE | Brick Facing, Family Room, Gas |
| FLOORING | Carpet, Tile, Vinyl Plank |
| HEATING | High Efficiency, Electric, Forced Air, Natural Gas |
| LAUNDRY | In Basement, Sink |
| LOT FEATURES | Back Lane, Back Yard, Landscaped, Pie Shaped Lot, Underground Sprinklers |
| PARKING | Double Garage Attached, Heated Garage, Insulated |
| RESTRICTIONS | None Known |
| ROOF | Asphalt Shingle |
| TITLE | Fee Simple |
| BROKER | eXp Realty |
| ROOMS | DIMENSIONS (m) | LEVEL |
|---|---|---|
| Furnace/Utility Room | 20`0" x 11`1" | Basement |
| Bedroom | 13`8" x 13`1" | Basement |
| Family Room | 17`2" x 16`9" | Lower |
| Bedroom | 11`3" x 9`4" | Lower |
| 4pc Bathroom | 7`10" x 6`10" | Lower |
| Foyer | 7`2" x 5`8" | Main |
| Living Room | 14`9" x 11`2" | Main |
| Dining Room | 8`6" x 7`6" | Main |
| Kitchen | 11`9" x 9`6" | Main |
| Breakfast Nook | 11`9" x 6`5" | Main |
| Bedroom - Primary | 14`5" x 11`10" | Upper |
| Bedroom | 12`0" x 9`0" | Upper |
| Bedroom | 9`11" x 8`5" | Upper |
| 3pc Ensuite bath | 9`5" x 4`11" | Upper |
| 4pc Bathroom | 8`0" x 4`11" | Upper |

