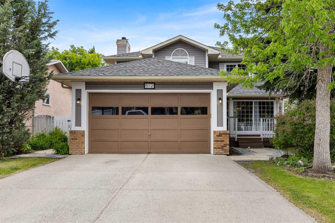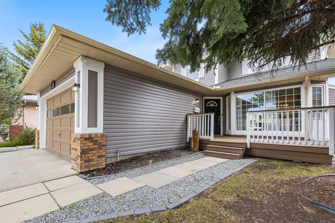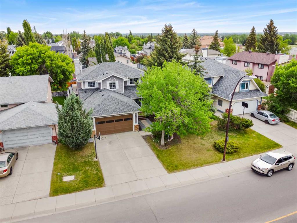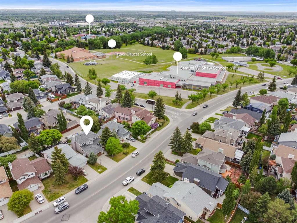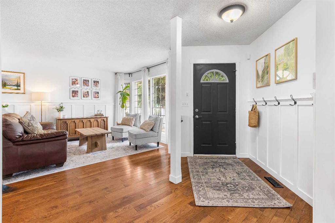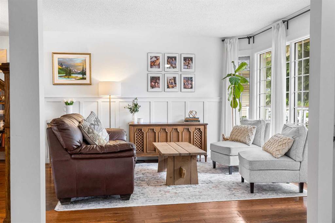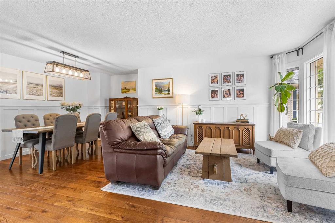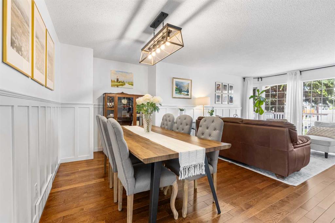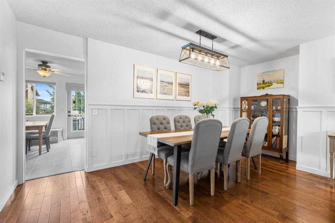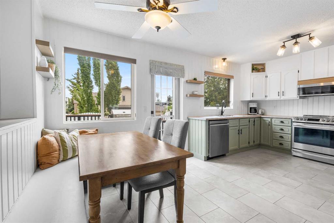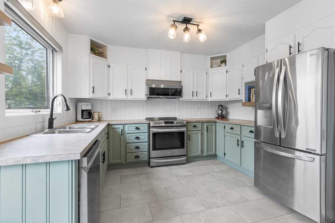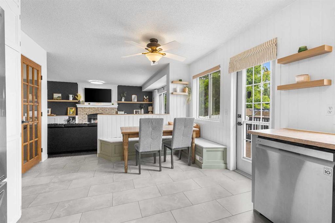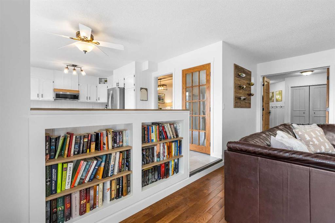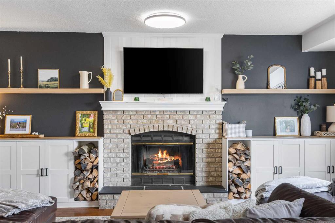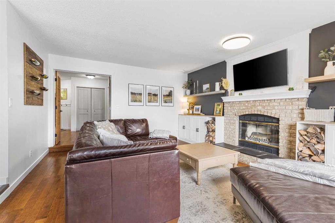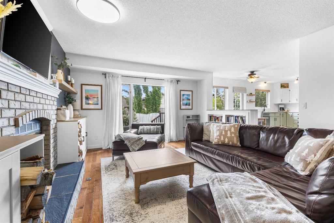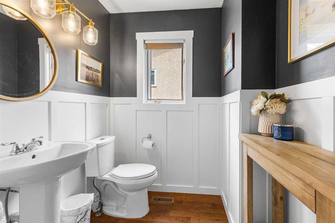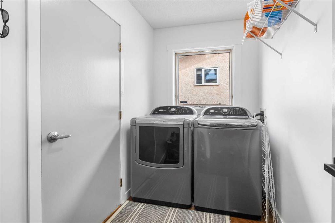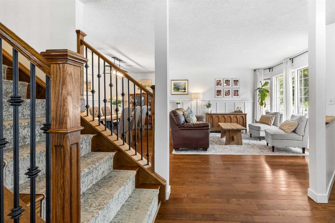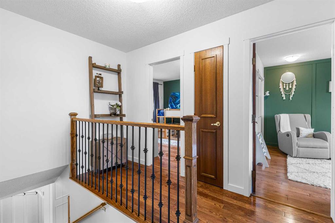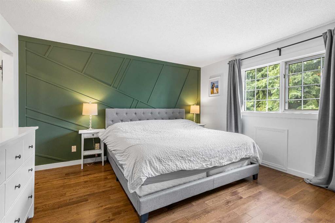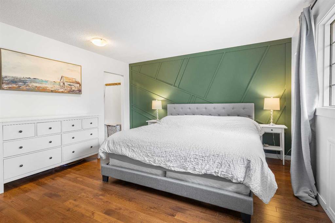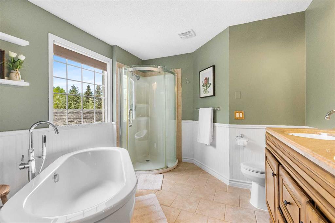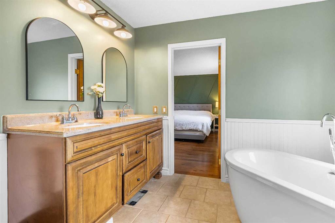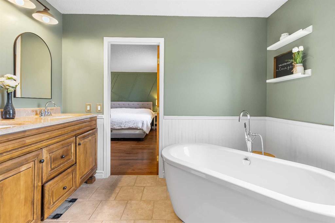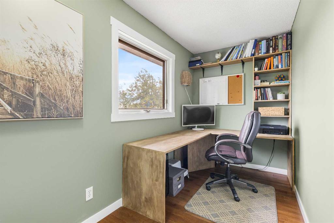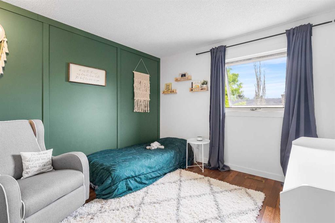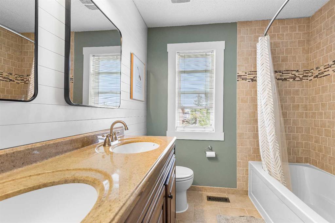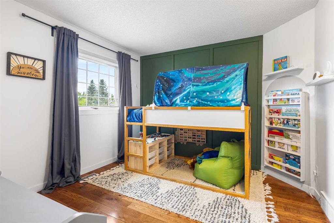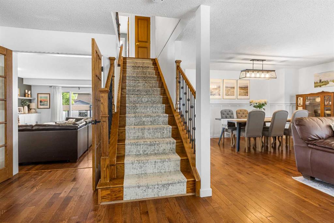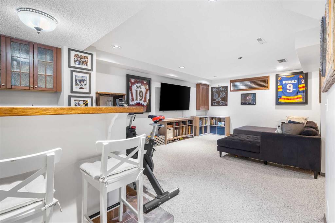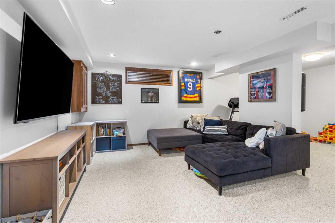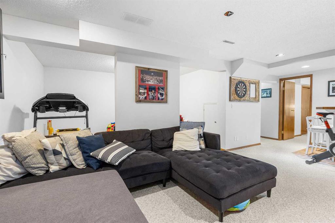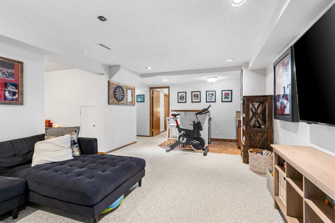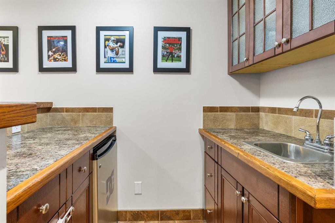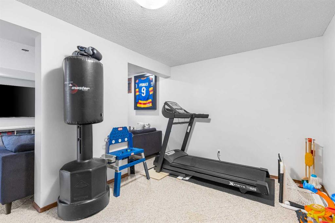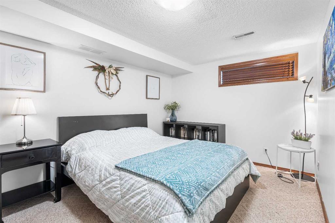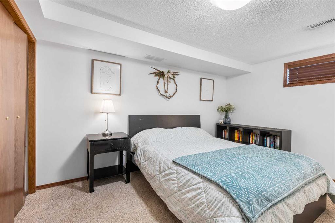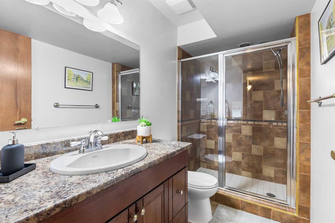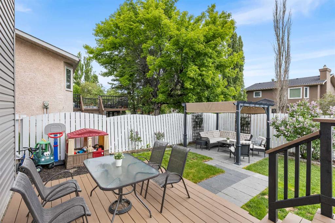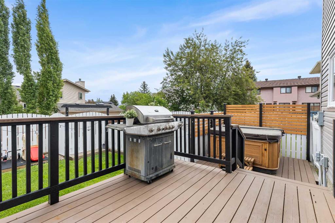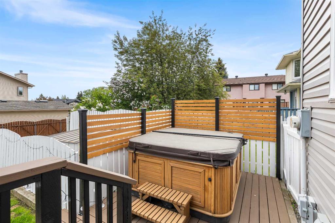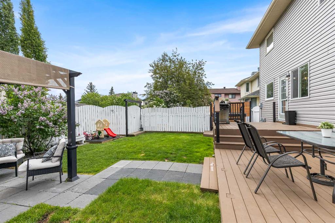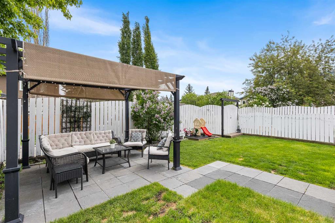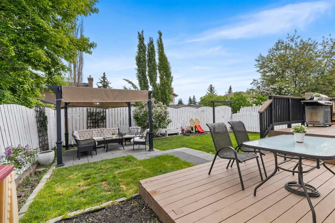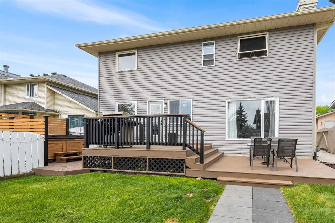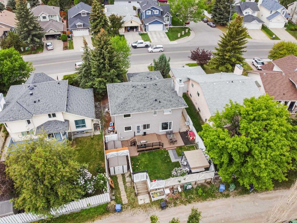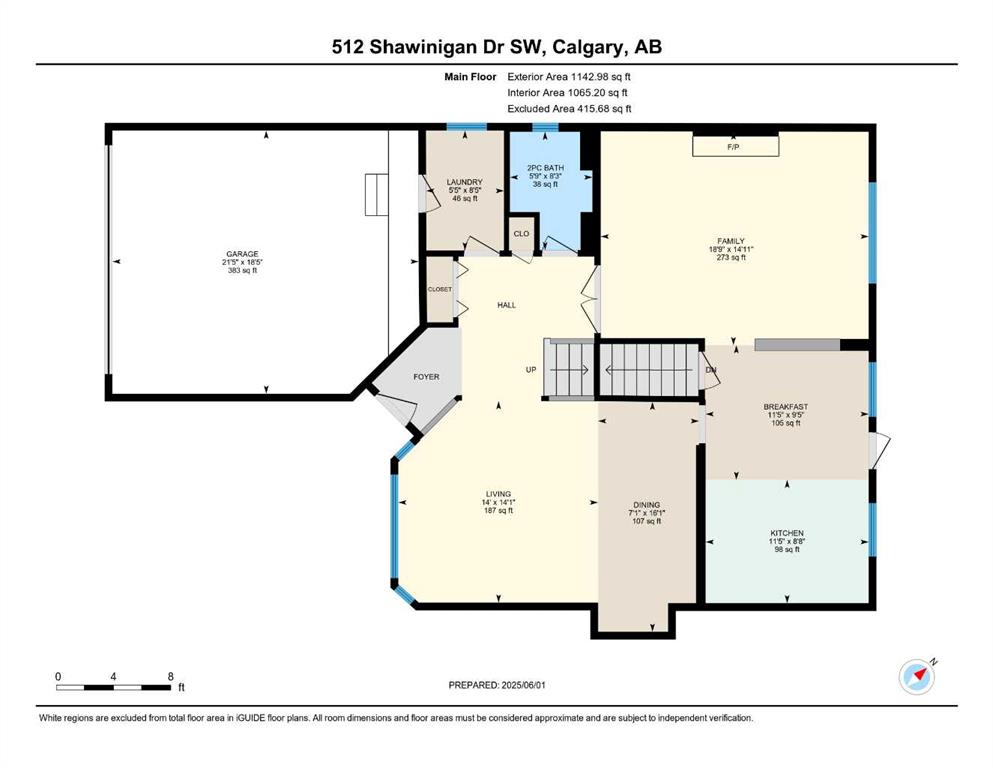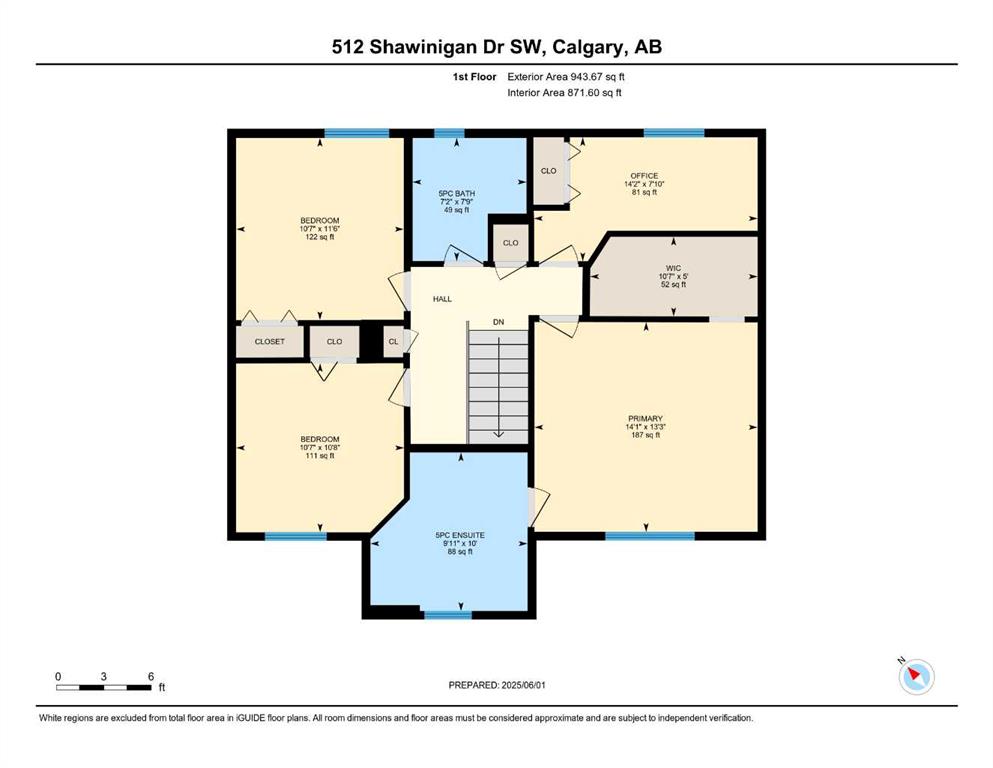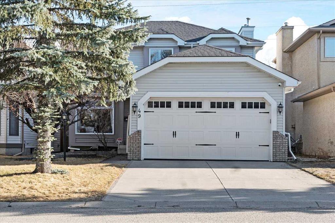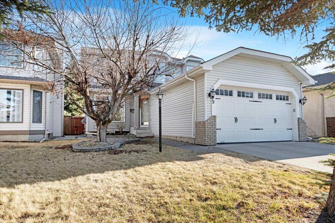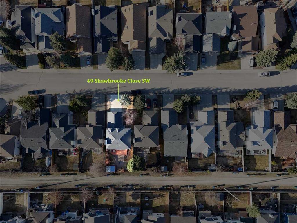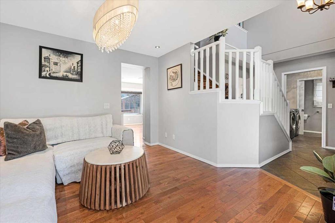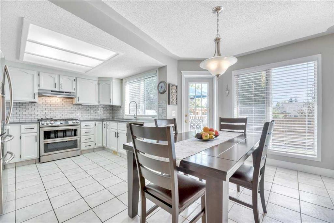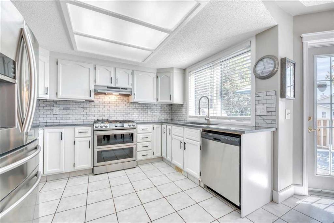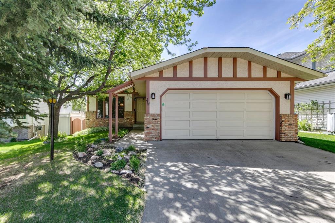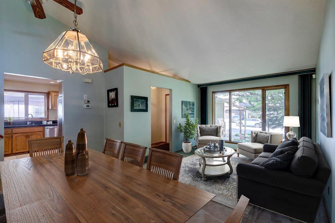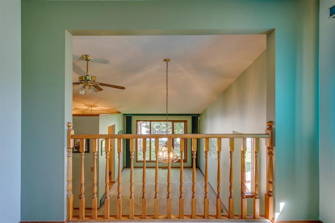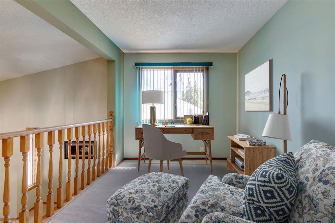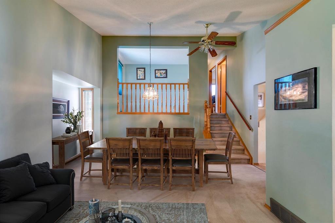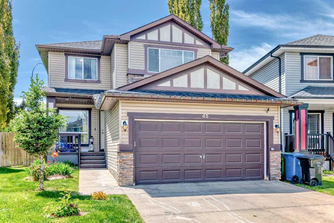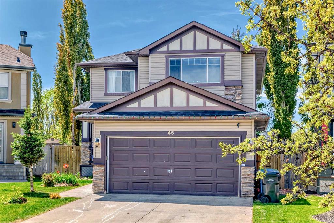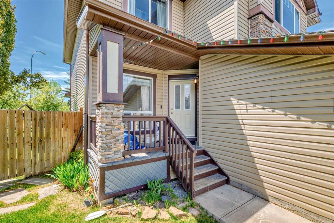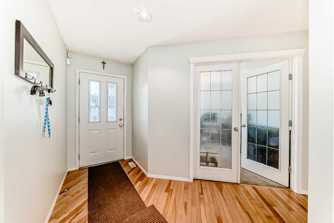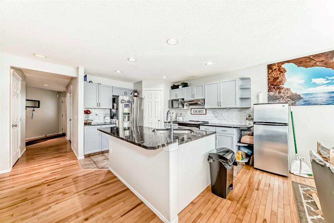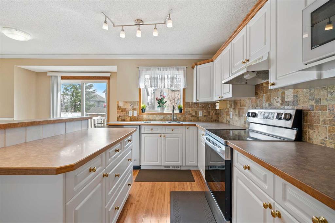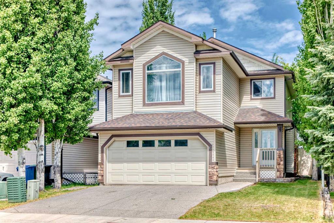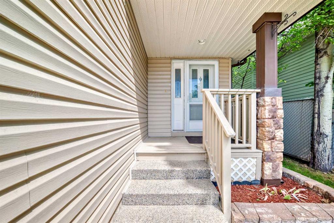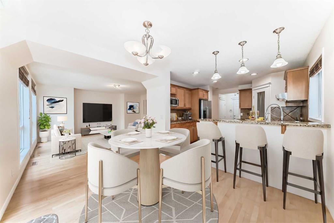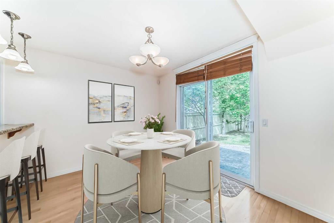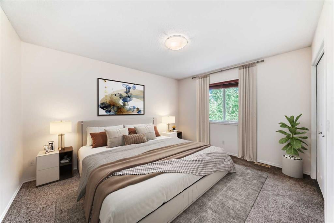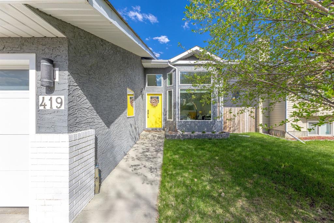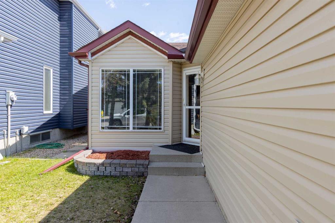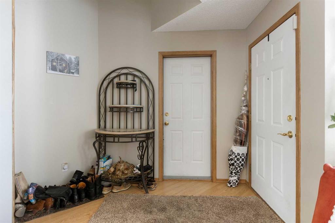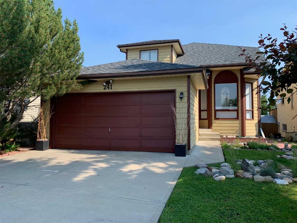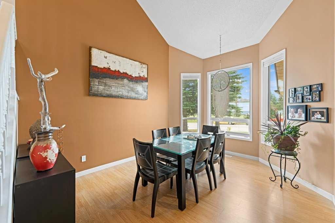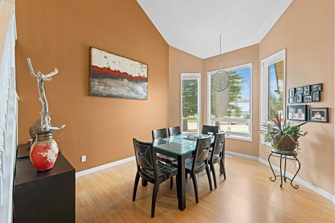512 Shawinigan Drive SW
Calgary T2Y2G1
MLS® Number: A2226988
$ 729,900
4
BEDROOMS
3 + 1
BATHROOMS
1990
YEAR BUILT
Stunning Family Home! Welcome to this beautifully maintained and recently updated 2-storey with just over 3100 square feet of total living space, a double attached garage with large parking pad in the front, plus an RV / extra parking pad in the rear yard off the alley. The home has just underwent many improvements including a new roof, siding and eaves, stunning Real Hardwood Floors throughout, freshly painted main and upper floors, designer built-ins around the family room fireplace and wainscotting details added thru-out the mainfloor, several kitchen updates including new floors and built-in seating at the kitchen nook, some new windows plus much more! The mainfloor layout is ideal with the kitchen off the back leading to the deck and a front formal dining and living room that offer a perfect blend of comfort, functionality, and style that should be on the cover of a magazine! The Main Floor Laundry and mudroom off the garage complete this well-appointed level. The upper floor has been remodelled to improve it's every day use and will be appreciated by the next family, as now the primary bedroom features a large walk-in closet plus a full ensuite bathroom. There are 2 additional large bedrooms, another updated bathroom and the newly created Home Office offers a great private work space or if your family is growing it will be a perfect nursery. The basement is fully finished with an additional bedroom, full bathroom, plenty of storage and includes an awesome Wet Bar in the rec room – perfect for entertaining guests and watching the game, plus a Workout Area to stay fit without leaving home. The brand new muti-level deck and privacy wall make the outdoor area a true retreat, including the Hot Tub area for ultimate relaxation after a long day. The new storage shed, gazebo area and beautifully landscaped front and back make this home truly Move-In Ready, and you'll know it was lovingly cared for and is ready for you to enjoy. Located in the desirable community of Shawnessy, this family friendly 4-bedroom home is just steps away from 3 schools, community outdoor rinks, basketball courts, tennis and pickleball courts, shopping, and several parks for your convenience. Factoring in the the great location mixed with a large, functional layout and luxurious features, it’s the perfect place to call home! Book your showing today.... it won't last long!
| COMMUNITY | Shawnessy |
| PROPERTY TYPE | Detached |
| BUILDING TYPE | House |
| STYLE | 2 Storey |
| YEAR BUILT | 1990 |
| SQUARE FOOTAGE | 2,087 |
| BEDROOMS | 4 |
| BATHROOMS | 4.00 |
| BASEMENT | Finished, Full |
| AMENITIES | |
| APPLIANCES | Dishwasher, Dryer, Electric Oven, Garage Control(s), Microwave Hood Fan, Refrigerator, Washer, Window Coverings |
| COOLING | None |
| FIREPLACE | Wood Burning |
| FLOORING | Carpet, Ceramic Tile, Hardwood, Linoleum |
| HEATING | Forced Air |
| LAUNDRY | Laundry Room, Main Level |
| LOT FEATURES | Back Lane, Back Yard, City Lot, Few Trees, Front Yard, Landscaped, Lawn, Low Maintenance Landscape, Street Lighting |
| PARKING | Additional Parking, Double Garage Attached, Front Drive, Off Street, On Street, Parking Pad |
| RESTRICTIONS | None Known |
| ROOF | Asphalt Shingle |
| TITLE | Fee Simple |
| BROKER | RE/MAX House of Real Estate |
| ROOMS | DIMENSIONS (m) | LEVEL |
|---|---|---|
| 3pc Bathroom | 9`6" x 4`10" | Lower |
| Bedroom | 9`8" x 12`9" | Lower |
| Exercise Room | 13`7" x 9`3" | Lower |
| Game Room | 21`10" x 12`6" | Lower |
| Storage | 13`8" x 8`7" | Lower |
| Storage | 7`0" x 5`4" | Lower |
| Furnace/Utility Room | 9`7" x 11`4" | Lower |
| 2pc Bathroom | Main | |
| Breakfast Nook | 9`5" x 11`5" | Main |
| Dining Room | 16`1" x 7`1" | Main |
| Family Room | 14`11" x 18`9" | Main |
| Kitchen | 8`8" x 11`5" | Main |
| Laundry | 8`5" x 5`5" | Main |
| Living Room | 14`1" x 14`0" | Main |
| 5pc Bathroom | 7`2" x 7`9" | Second |
| 5pc Ensuite bath | 9`11" x 10`0" | Second |
| Bedroom | 10`7" x 11`6" | Second |
| Bedroom | 10`7" x 10`8" | Second |
| Bedroom - Primary | 14`1" x 13`3" | Second |
| Walk-In Closet | 10`7" x 5`0" | Second |

