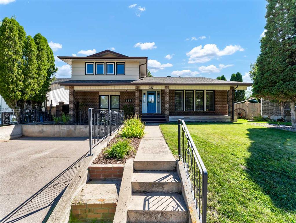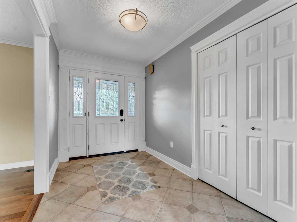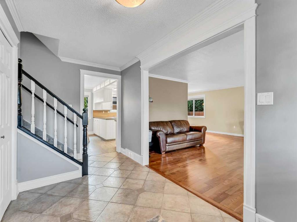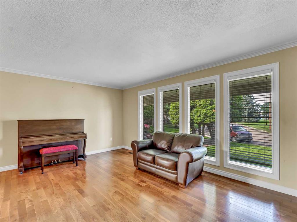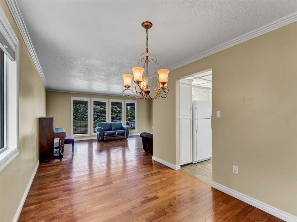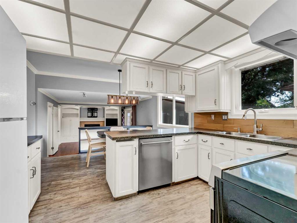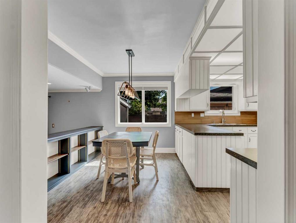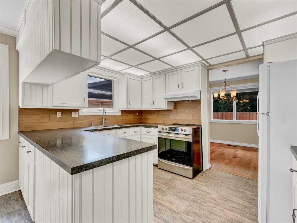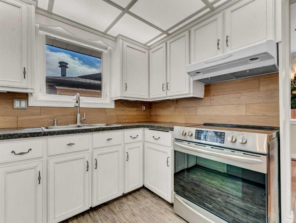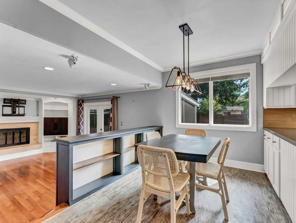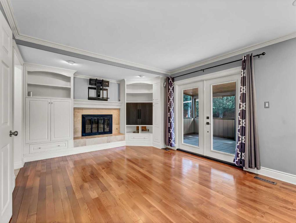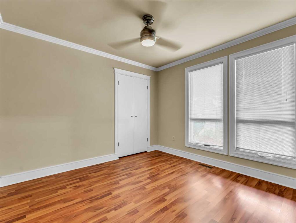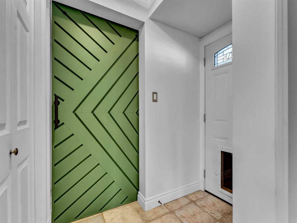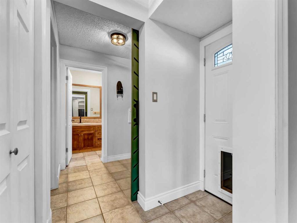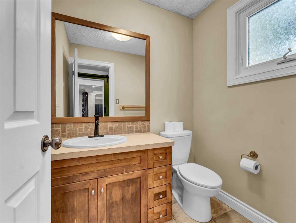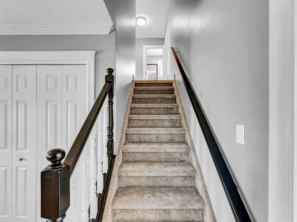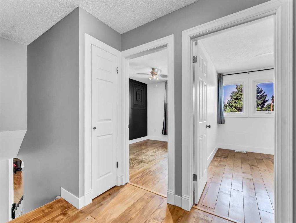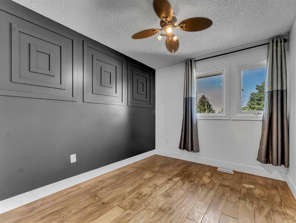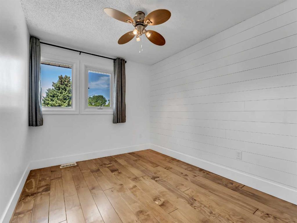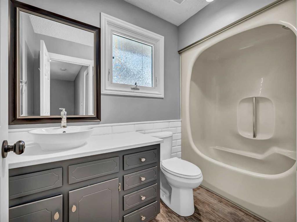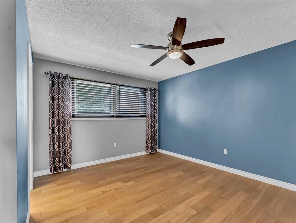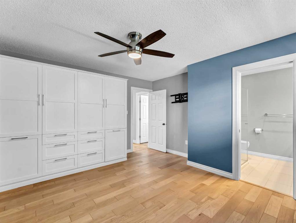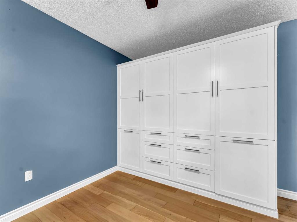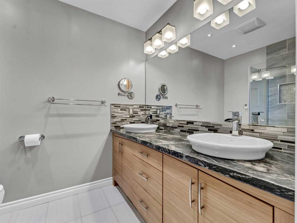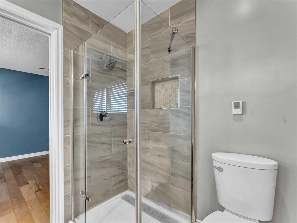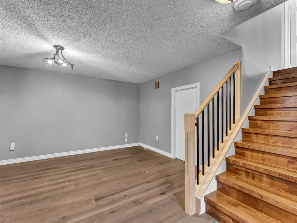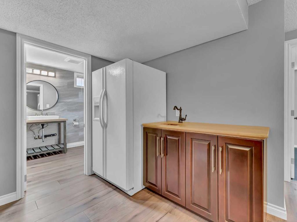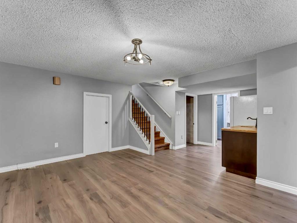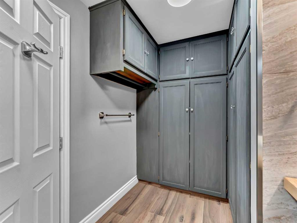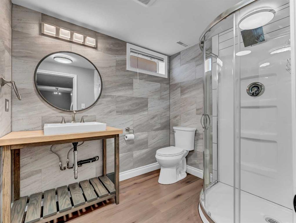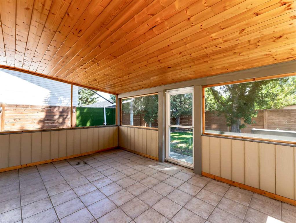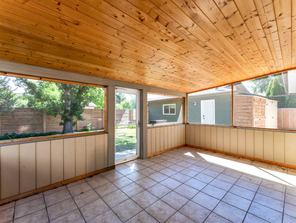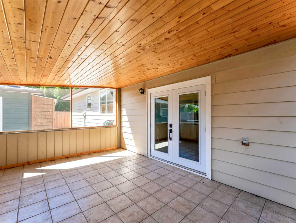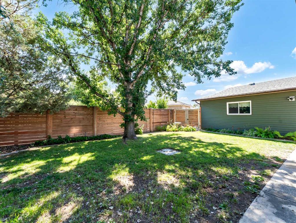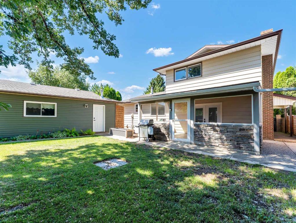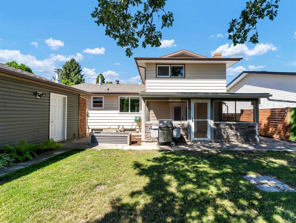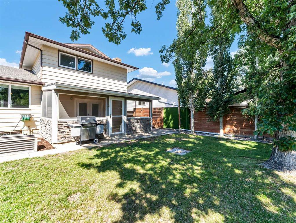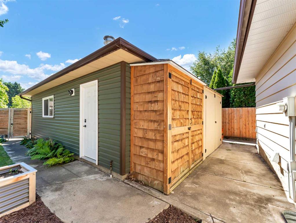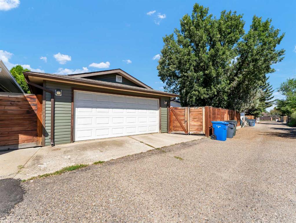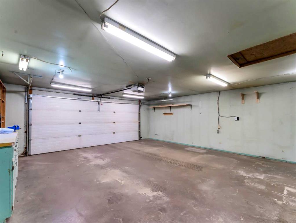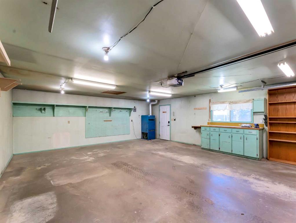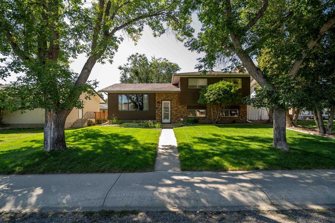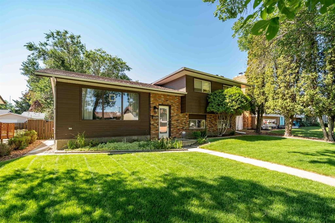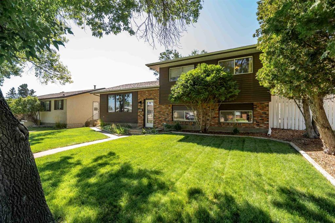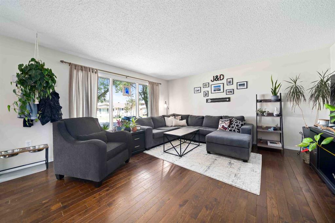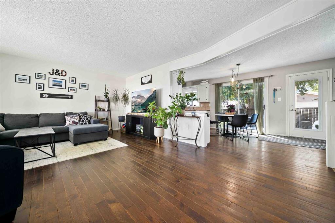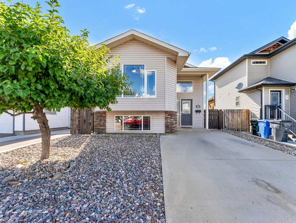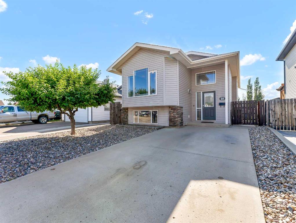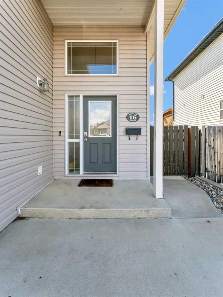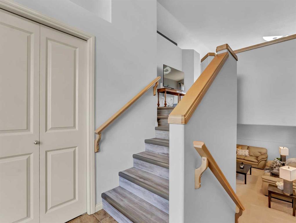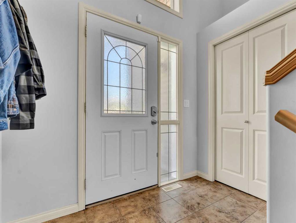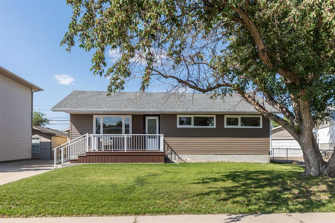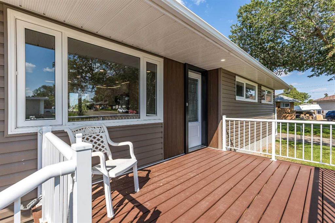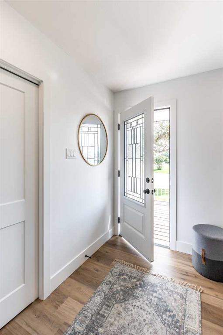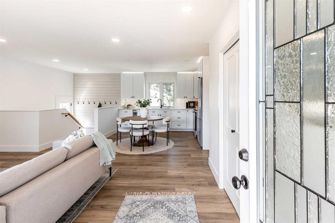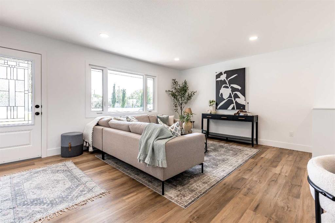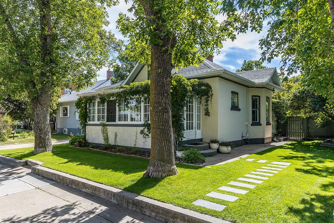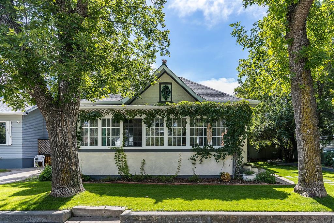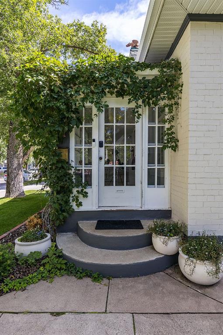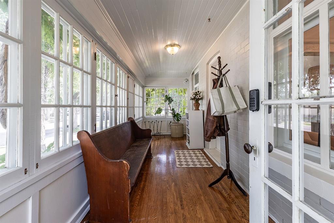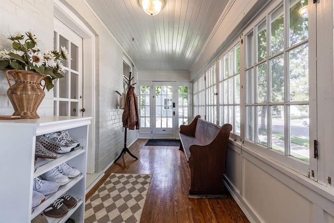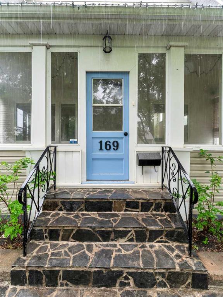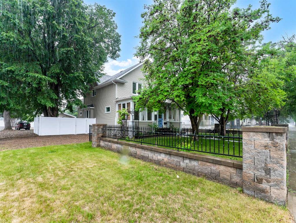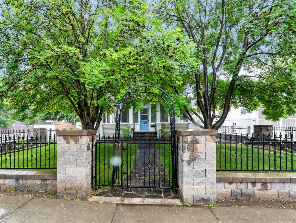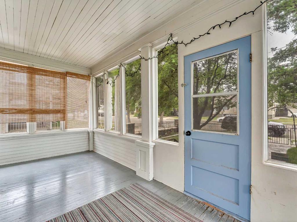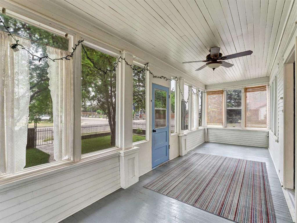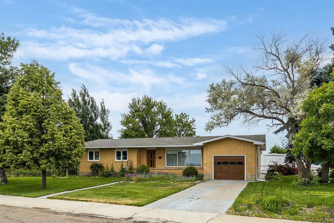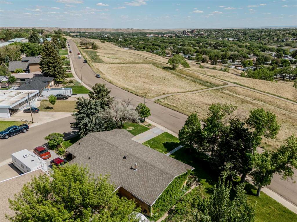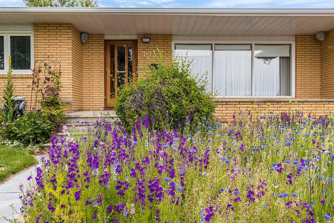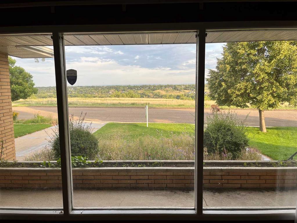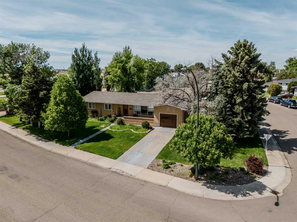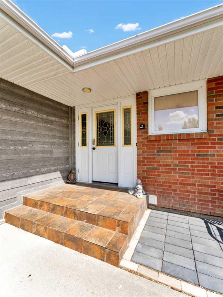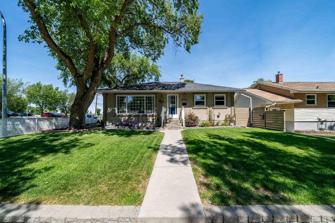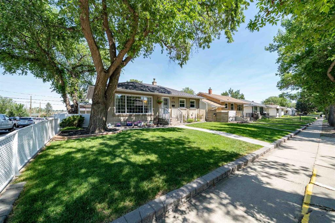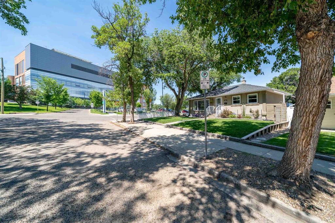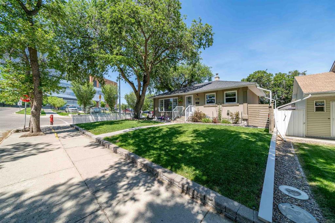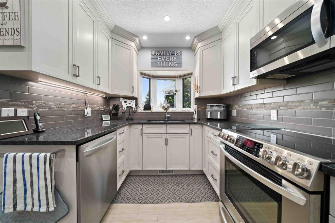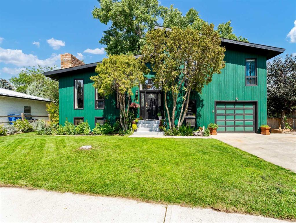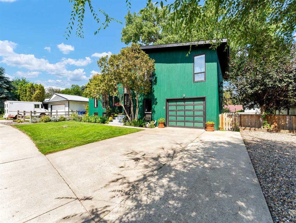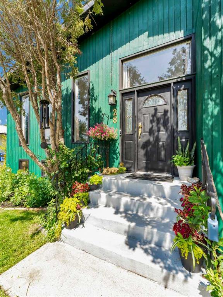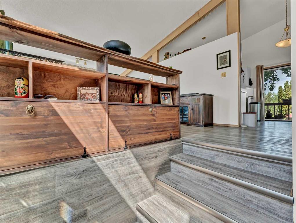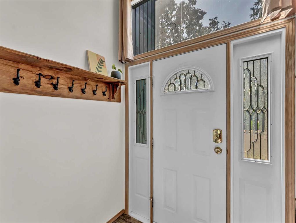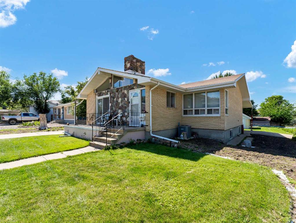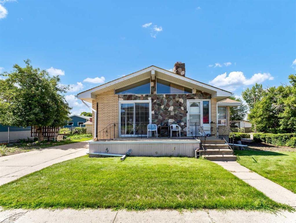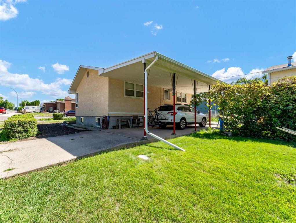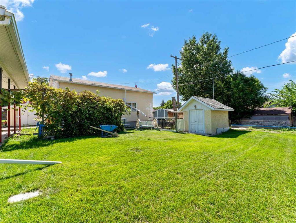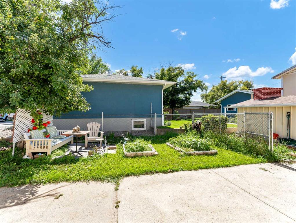957 Holt Crescent NE
Medicine Hat T1C 1K4
MLS® Number: A2249140
$ 499,900
4
BEDROOMS
3 + 1
BATHROOMS
1,910
SQUARE FEET
1975
YEAR BUILT
Welcome to 957 Holt Crescent NE, a spacious and well-cared-for family home in a quiet court location. With a park right out front, this property combines privacy, convenience, and plenty of space for the whole family. The home offers 4 bedrooms (with the option for a 5th in the basement) and 3 and a half bathrooms, including a modernized ensuite and an updated basement bathroom. Important upgrades have already been taken care of—windows, furnace, and shingles are not original—giving you peace of mind for years to come. You’ll also appreciate the large garage, extra front parking with a double pad, and excellent storage inside and out. A screened-in back porch and private yard provide a comfortable place to relax or entertain. Well maintained and move-in ready, this home is an ideal fit for families seeking space, function, and a great location.
| COMMUNITY | Northeast Crescent Heights |
| PROPERTY TYPE | Detached |
| BUILDING TYPE | House |
| STYLE | 1 and Half Storey |
| YEAR BUILT | 1975 |
| SQUARE FOOTAGE | 1,910 |
| BEDROOMS | 4 |
| BATHROOMS | 4.00 |
| BASEMENT | Finished, Full |
| AMENITIES | |
| APPLIANCES | Dishwasher, Garage Control(s), Range, Range Hood, Refrigerator, Window Coverings |
| COOLING | Central Air |
| FIREPLACE | Electric |
| FLOORING | Carpet, Ceramic Tile, Hardwood, Laminate, Other |
| HEATING | Forced Air |
| LAUNDRY | Main Level |
| LOT FEATURES | Irregular Lot, Landscaped |
| PARKING | Double Garage Detached, Parking Pad |
| RESTRICTIONS | None Known |
| ROOF | Asphalt Shingle |
| TITLE | Fee Simple |
| BROKER | RE/MAX MEDALTA REAL ESTATE |
| ROOMS | DIMENSIONS (m) | LEVEL |
|---|---|---|
| Game Room | 15`4" x 11`9" | Lower |
| Flex Space | 10`4" x 26`4" | Lower |
| 3pc Bathroom | Lower | |
| Entrance | 7`2" x 11`7" | Main |
| Living Room | 18`5" x 14`11" | Main |
| Family Room | 17`4" x 12`1" | Main |
| Dining Room | 9`0" x 12`5" | Main |
| Kitchen | 9`3" x 12`1" | Main |
| Breakfast Nook | 7`6" x 12`1" | Main |
| Bedroom | 10`1" x 11`3" | Main |
| Sunroom/Solarium | 18`6" x 12`3" | Main |
| 2pc Bathroom | Main | |
| Laundry | 5`11" x 5`4" | Main |
| Bedroom - Primary | 13`0" x 14`2" | Upper |
| Bedroom | 8`11" x 11`2" | Upper |
| Bedroom | 9`0" x 11`2" | Upper |
| 4pc Bathroom | Upper | |
| 4pc Bathroom | Upper |

