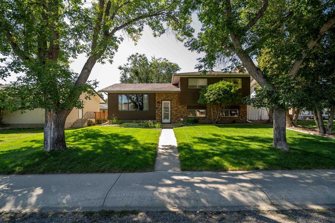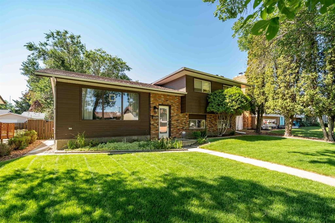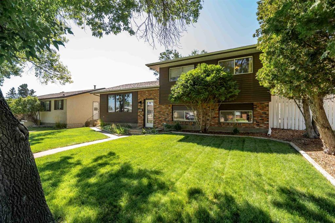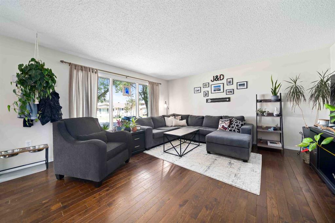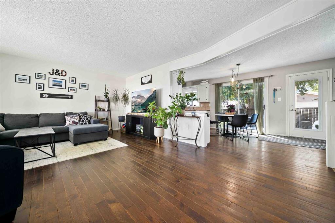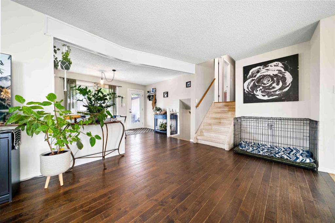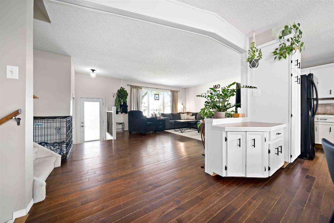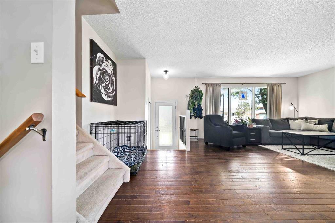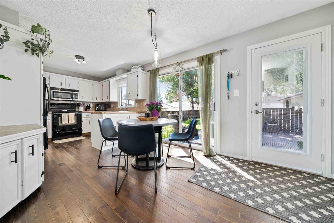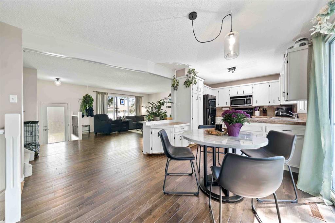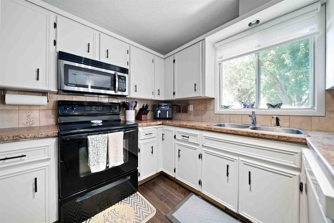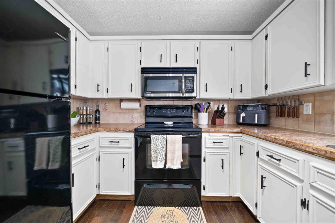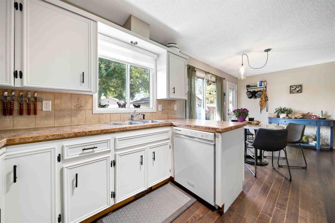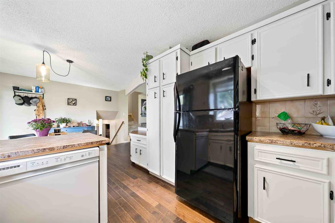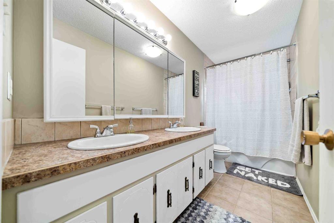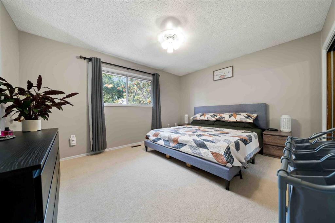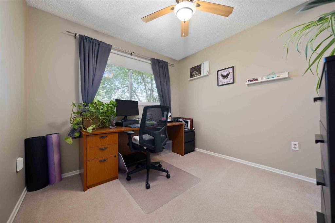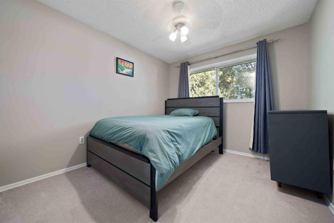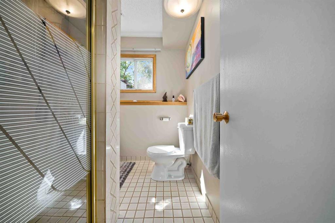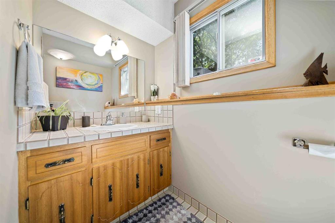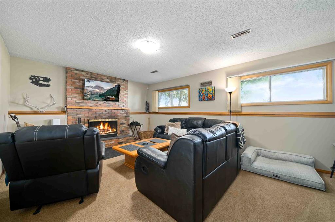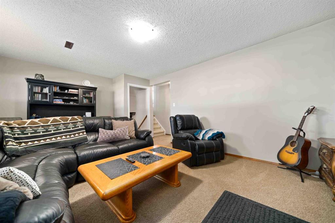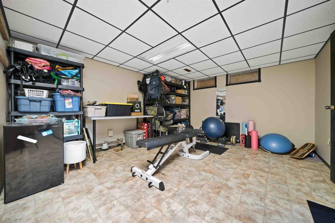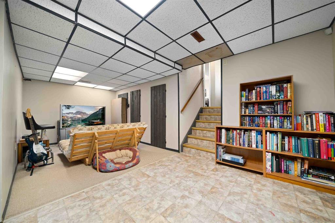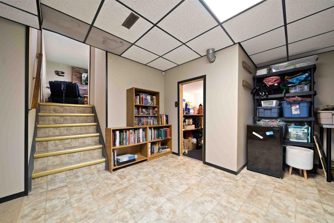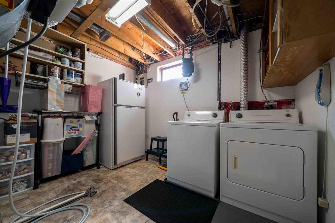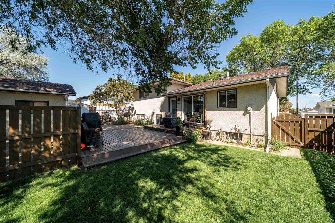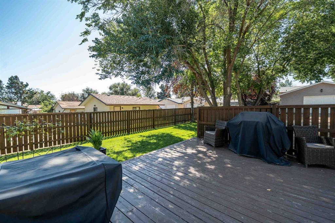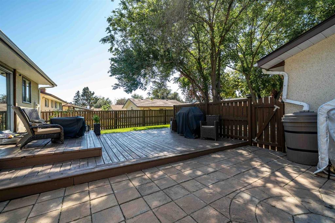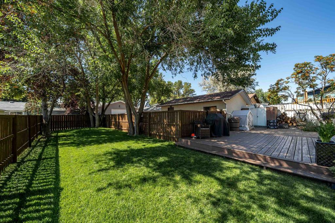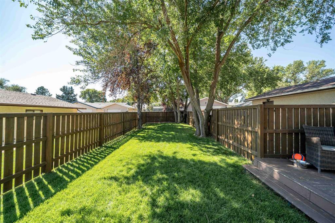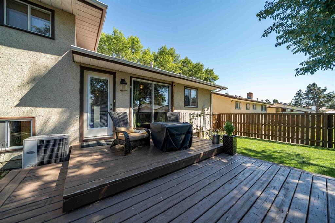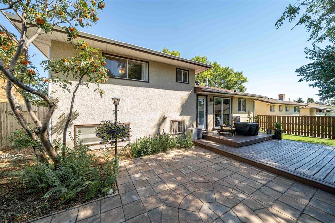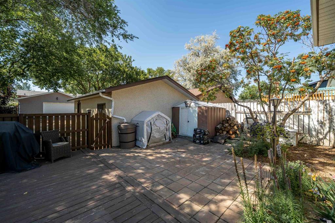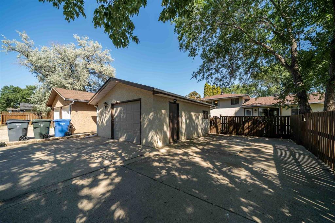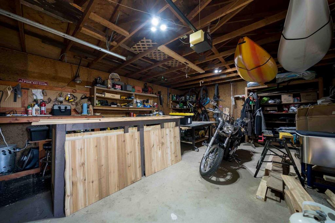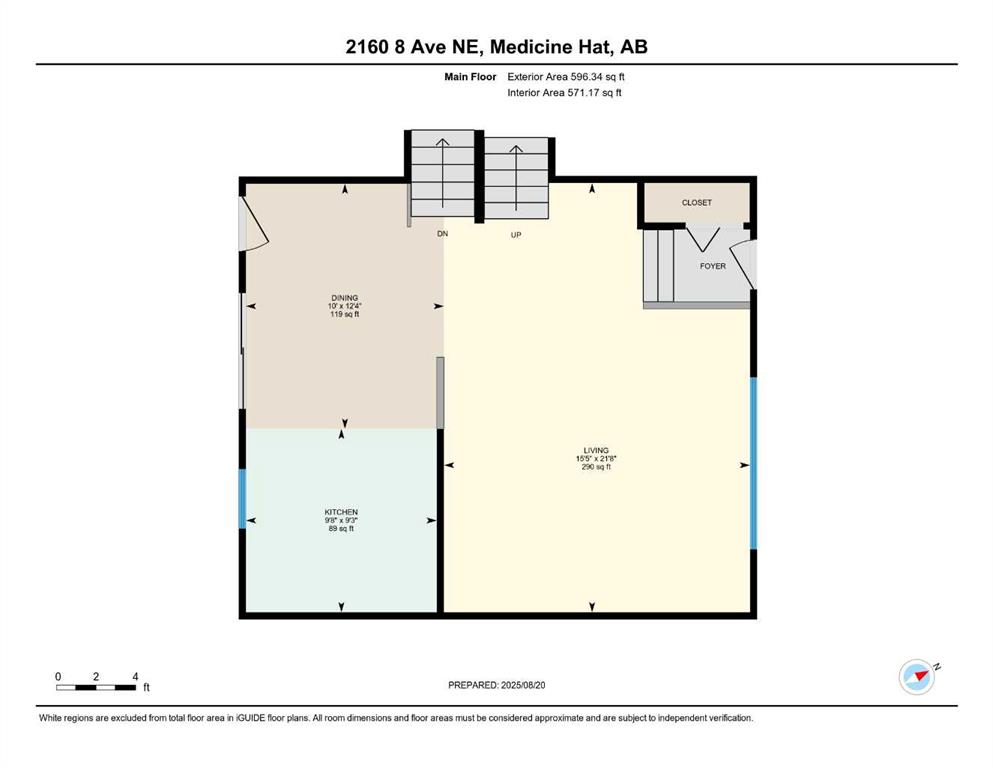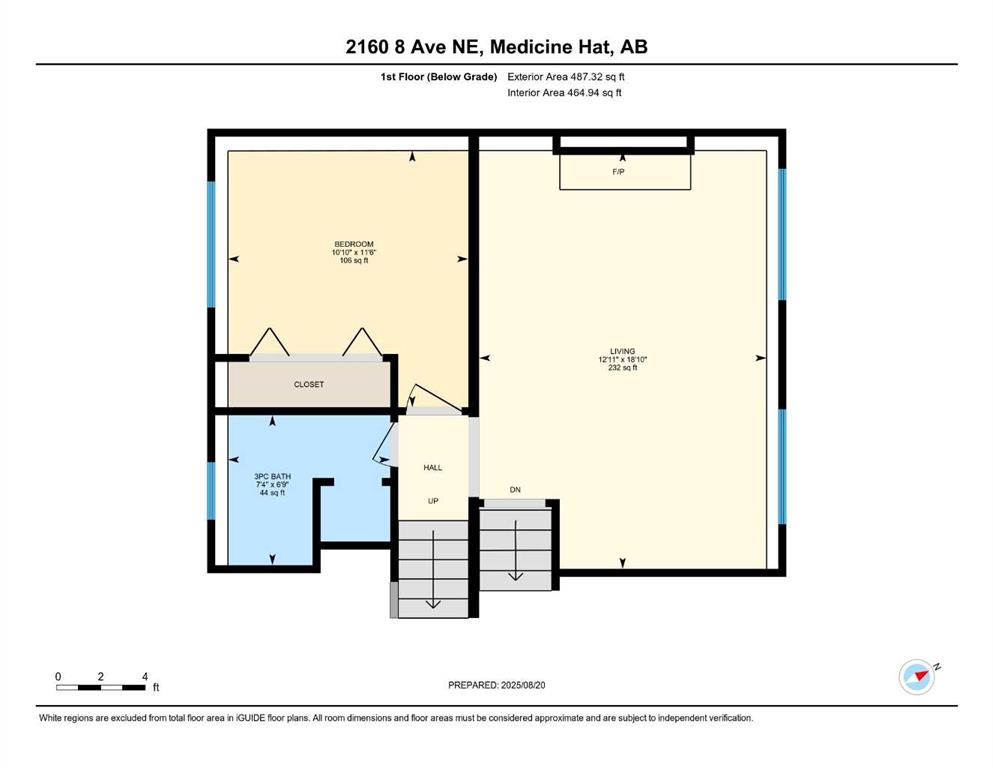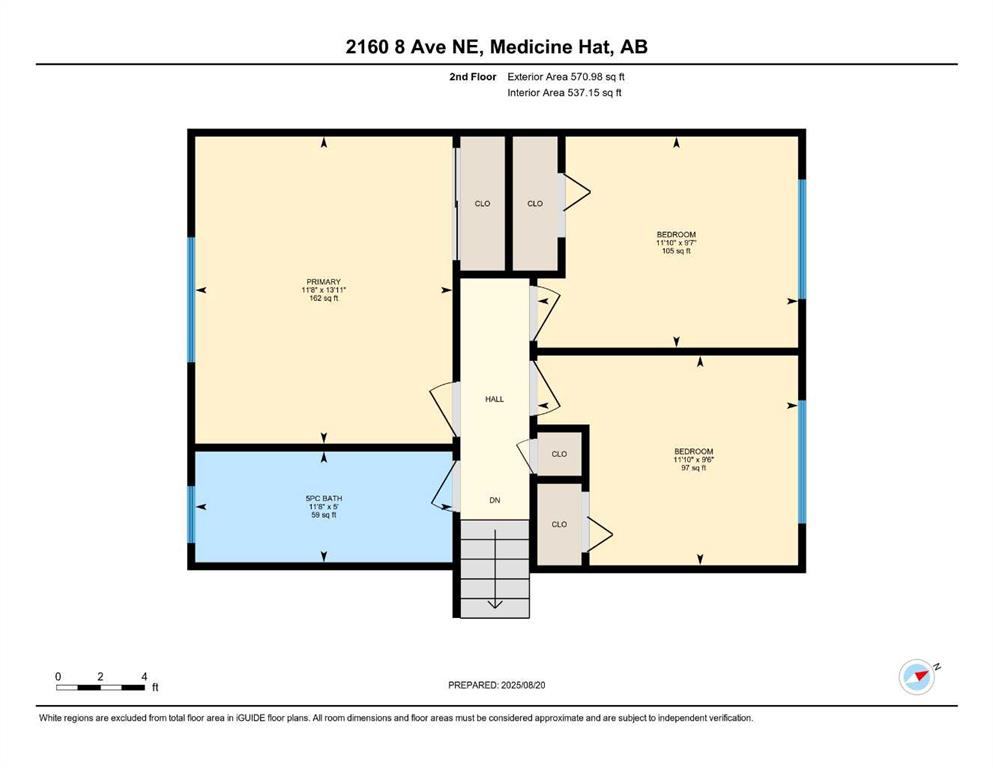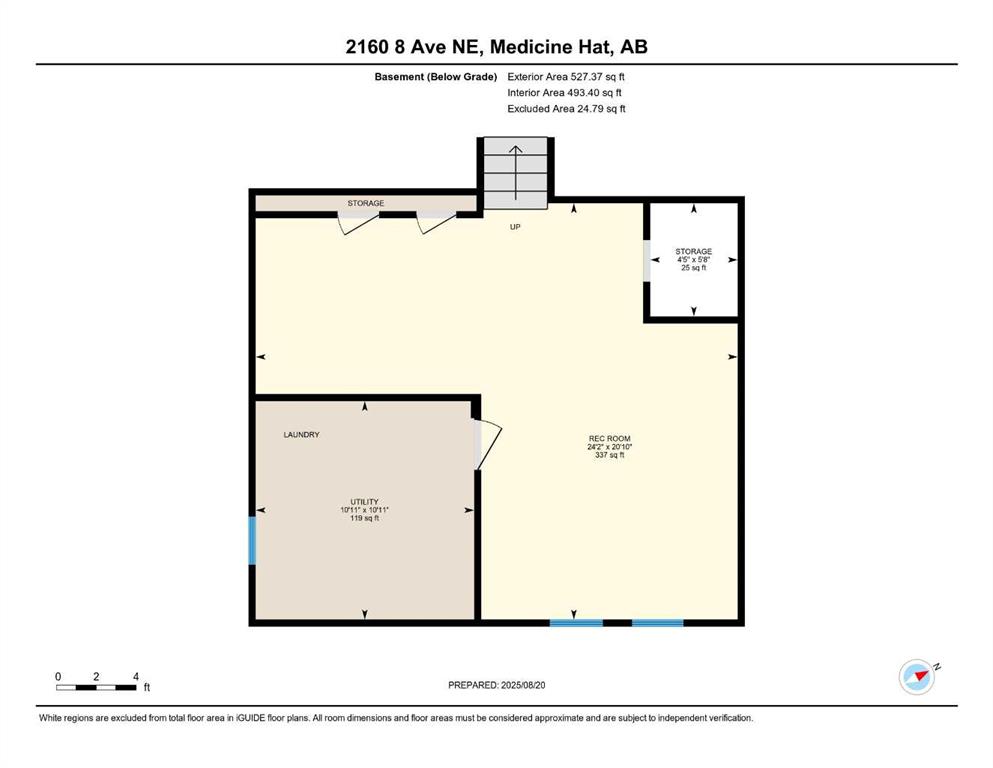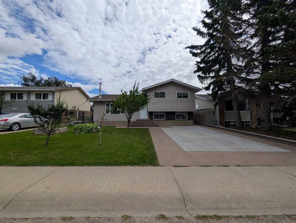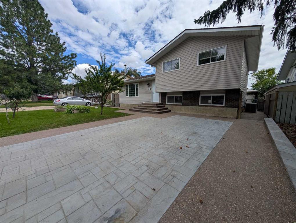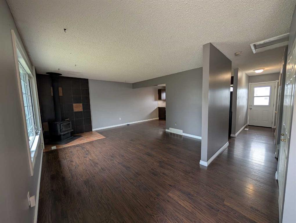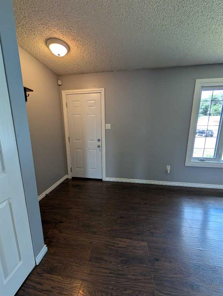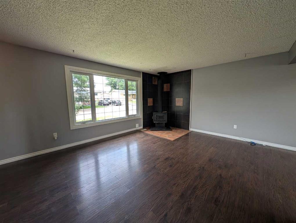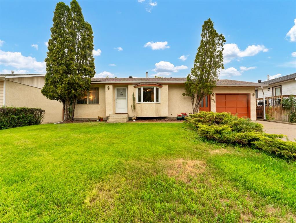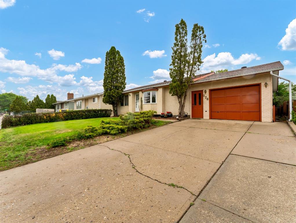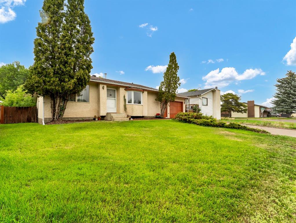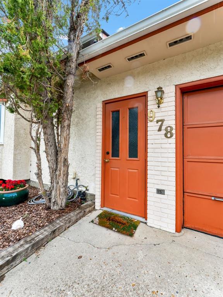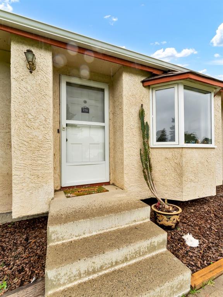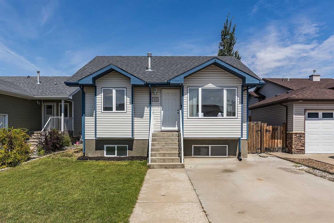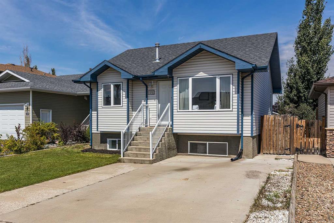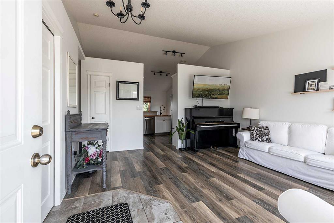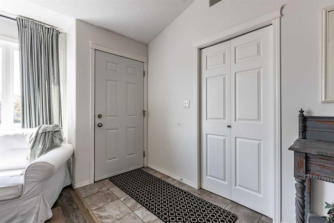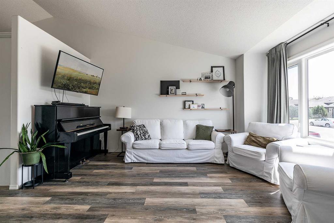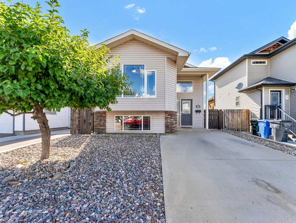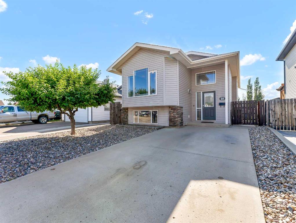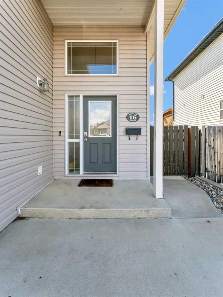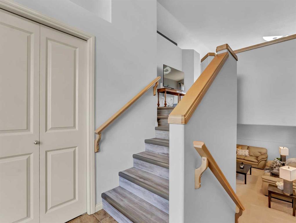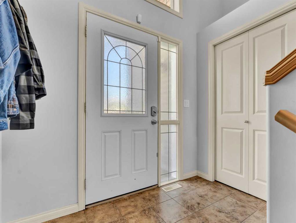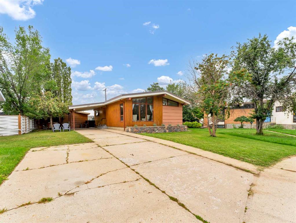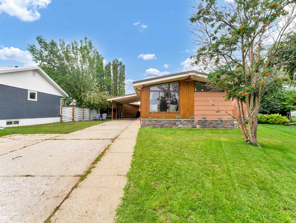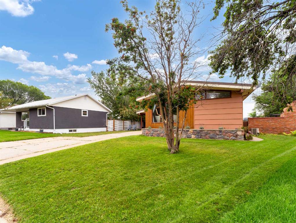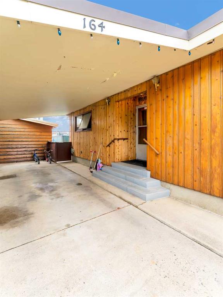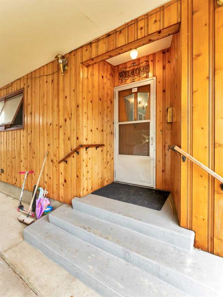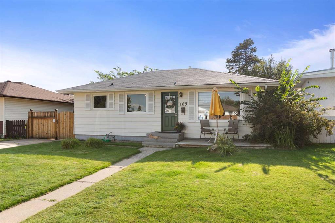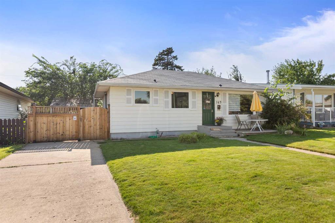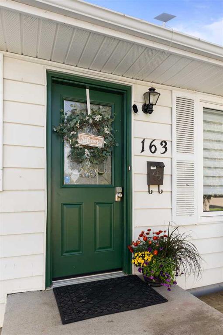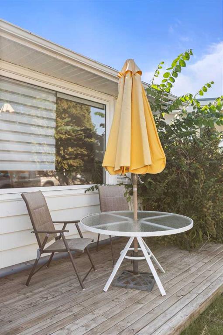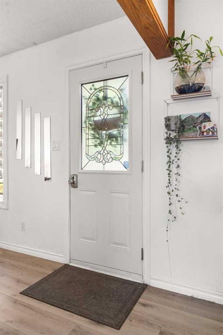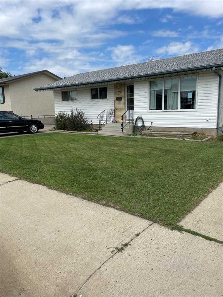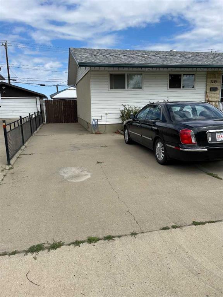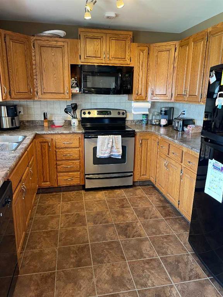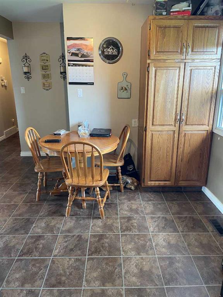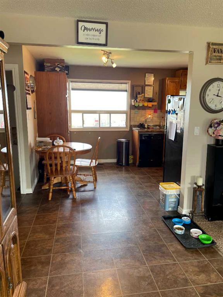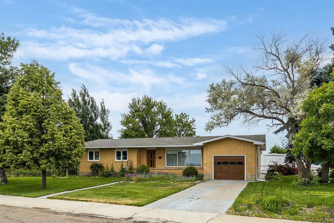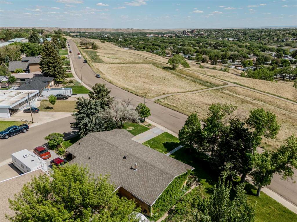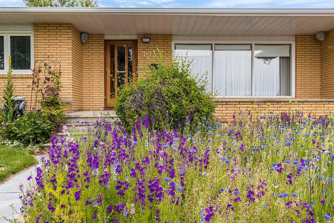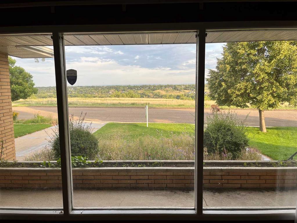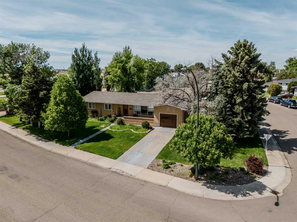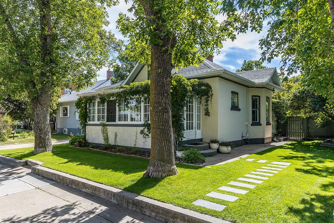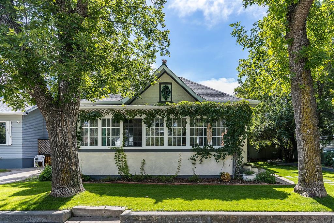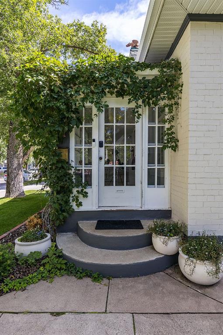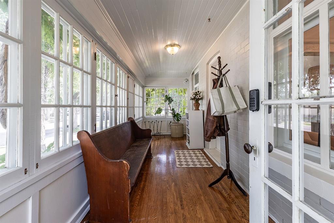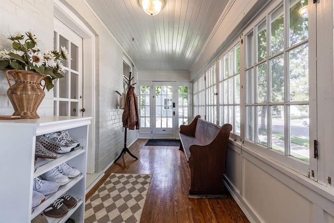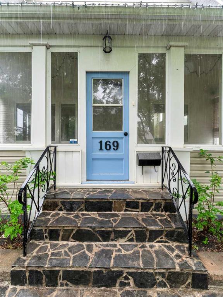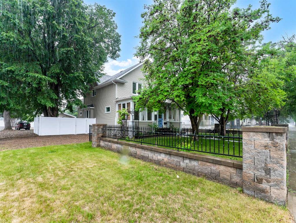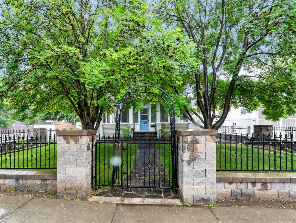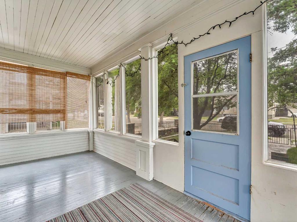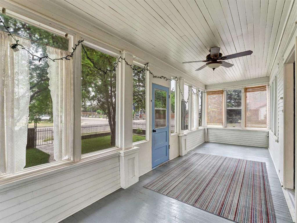2160 8 Avenue NE
Medicine Hat T1C1L3
MLS® Number: A2249849
$ 414,500
4
BEDROOMS
2 + 0
BATHROOMS
1,167
SQUARE FEET
1976
YEAR BUILT
Nestled on a peaceful, family-friendly street, this beautifully maintained 4-level split offers space, comfort, and charm both inside and out. The established landscaping, underground sprinklers, and spacious backyard with a large deck create the perfect setting for relaxing or entertaining. RV parking and a 17’ x 23’ detached garage add convenience and extra storage. Inside, the bright and inviting main floor features a spacious front entry, gleaming engineered hardwood floors in the living room, and large windows that flood the space with natural light. The kitchen boasts light cabinetry and flows into a generous dining area that overlooks the backyard. Upstairs, you’ll find three comfortable bedrooms and a thoughtfully designed family bathroom with double sinks—ideal for busy mornings. The lower level includes a cozy family room with a stunning brick wood-burning fireplace, an additional bedroom, and a 3-piece bathroom—perfect for guests or teens. The basement level offers even more flexibility with a large rec room or playroom space. Recent updates include newer shingles and a newer furnace—adding peace of mind for years to come.
| COMMUNITY | Northeast Crescent Heights |
| PROPERTY TYPE | Detached |
| BUILDING TYPE | House |
| STYLE | 4 Level Split |
| YEAR BUILT | 1976 |
| SQUARE FOOTAGE | 1,167 |
| BEDROOMS | 4 |
| BATHROOMS | 2.00 |
| BASEMENT | Finished, Full |
| AMENITIES | |
| APPLIANCES | Central Air Conditioner, Dishwasher, Garage Control(s), Microwave Hood Fan, Refrigerator, Stove(s), Washer/Dryer, Window Coverings |
| COOLING | Central Air |
| FIREPLACE | Brick Facing, Family Room, Wood Burning |
| FLOORING | Carpet, Linoleum, Other, Tile |
| HEATING | Forced Air |
| LAUNDRY | In Basement |
| LOT FEATURES | Back Lane, Back Yard, Landscaped, Underground Sprinklers |
| PARKING | Single Garage Detached |
| RESTRICTIONS | None Known |
| ROOF | Asphalt Shingle |
| TITLE | Fee Simple |
| BROKER | REAL BROKER |
| ROOMS | DIMENSIONS (m) | LEVEL |
|---|---|---|
| Game Room | 24`2" x 20`10" | Basement |
| Storage | 4`5" x 5`8" | Basement |
| Furnace/Utility Room | 10`11" x 10`11" | Basement |
| 3pc Bathroom | 7`4" x 6`9" | Lower |
| Bedroom | 10`10" x 11`6" | Lower |
| Living Room | 12`11" x 18`10" | Lower |
| Dining Room | 10`0" x 12`4" | Main |
| Kitchen | 9`8" x 9`3" | Main |
| Living Room | 15`5" x 21`8" | Main |
| 5pc Bathroom | 11`8" x 5`0" | Second |
| Bedroom | 11`10" x 9`7" | Second |
| Bedroom | 11`10" x 9`6" | Second |
| Bedroom - Primary | 11`8" x 13`11" | Second |

