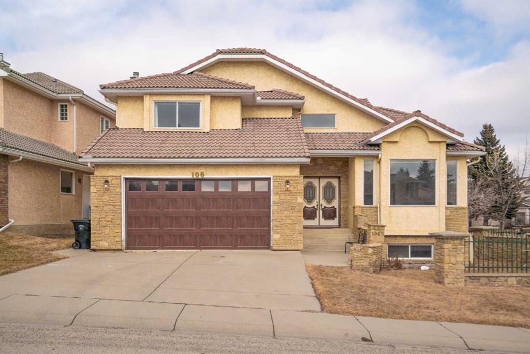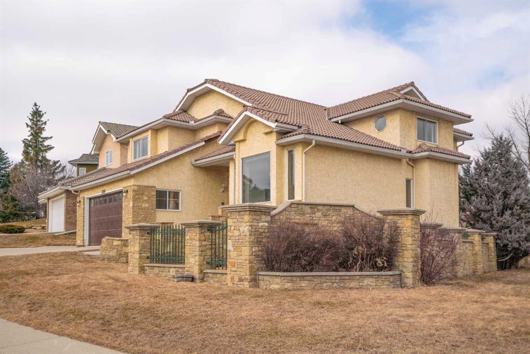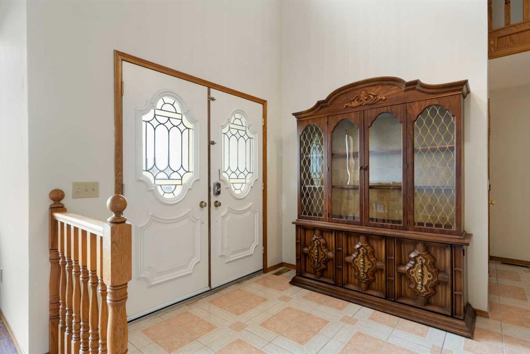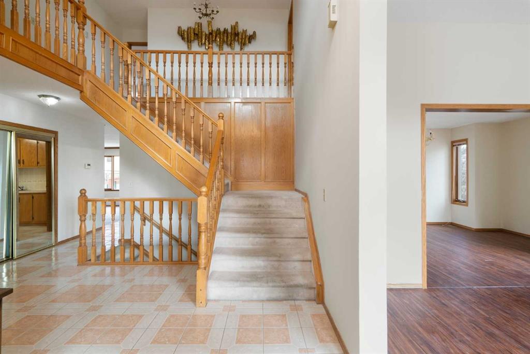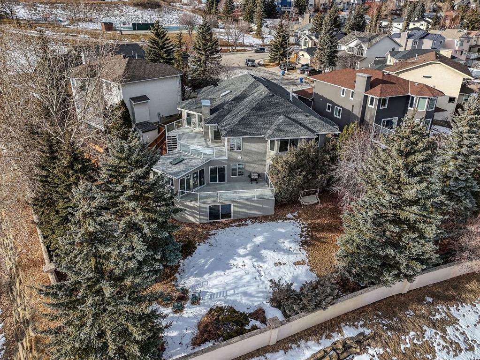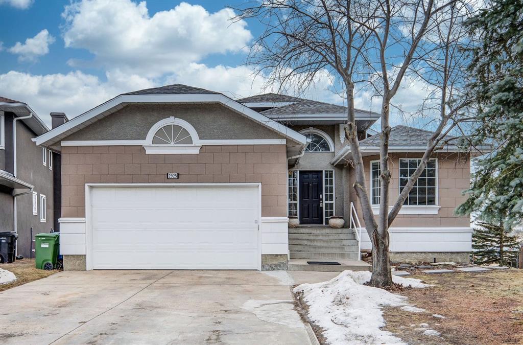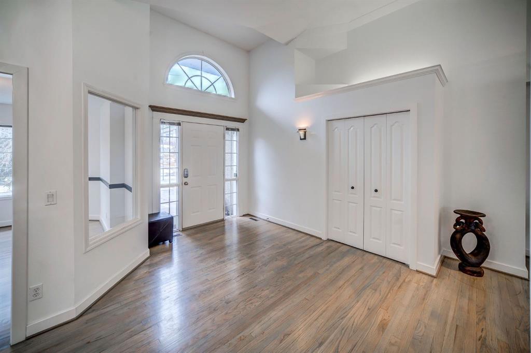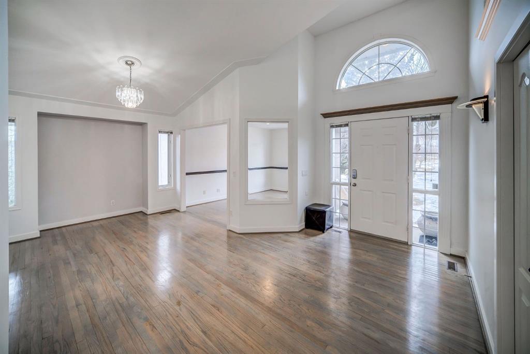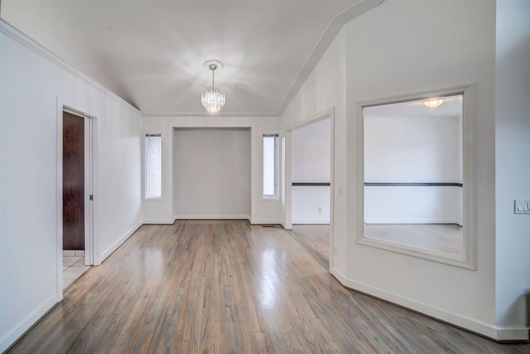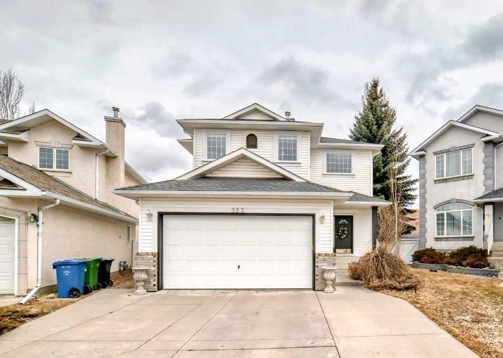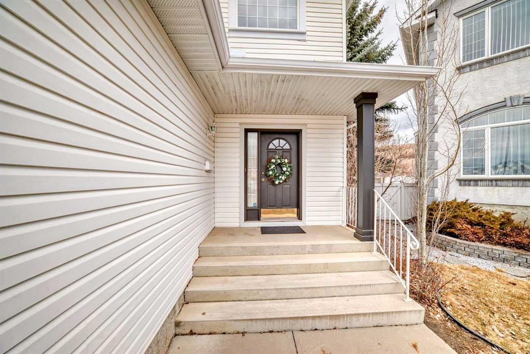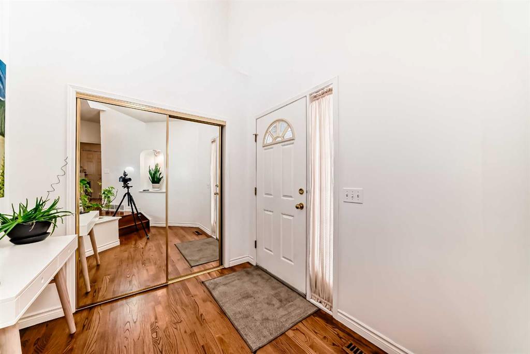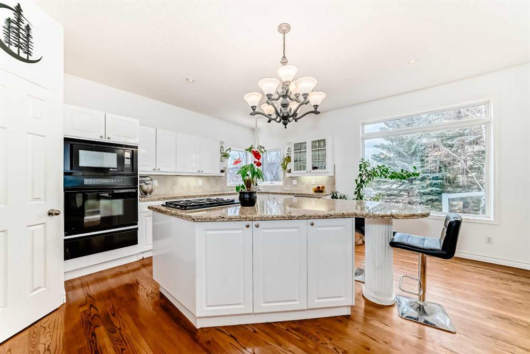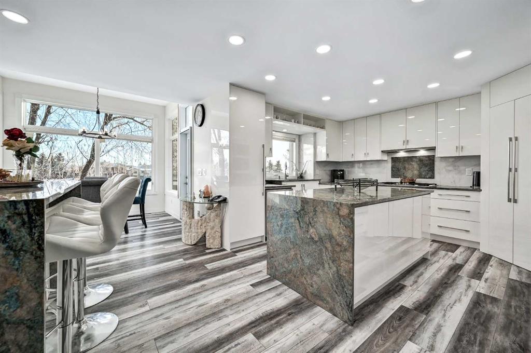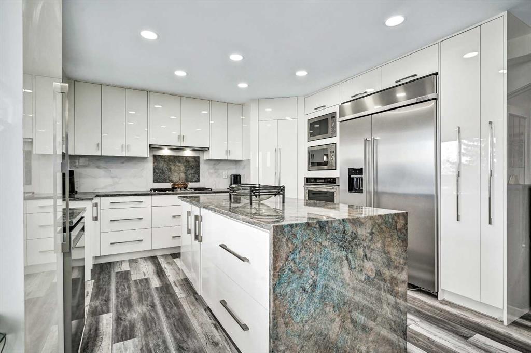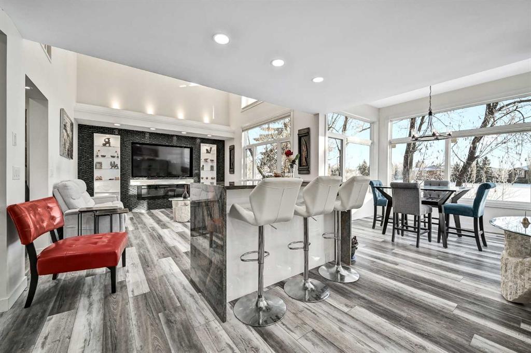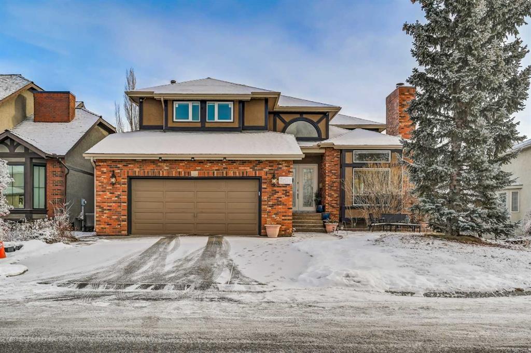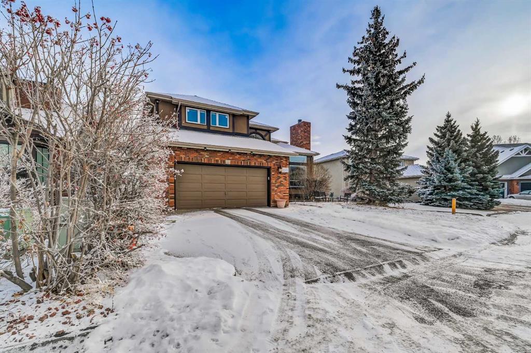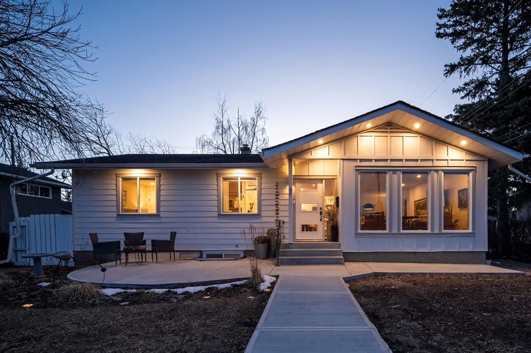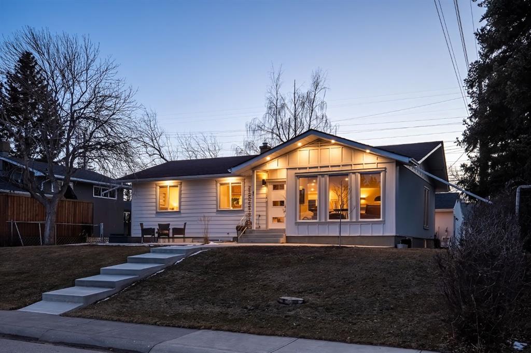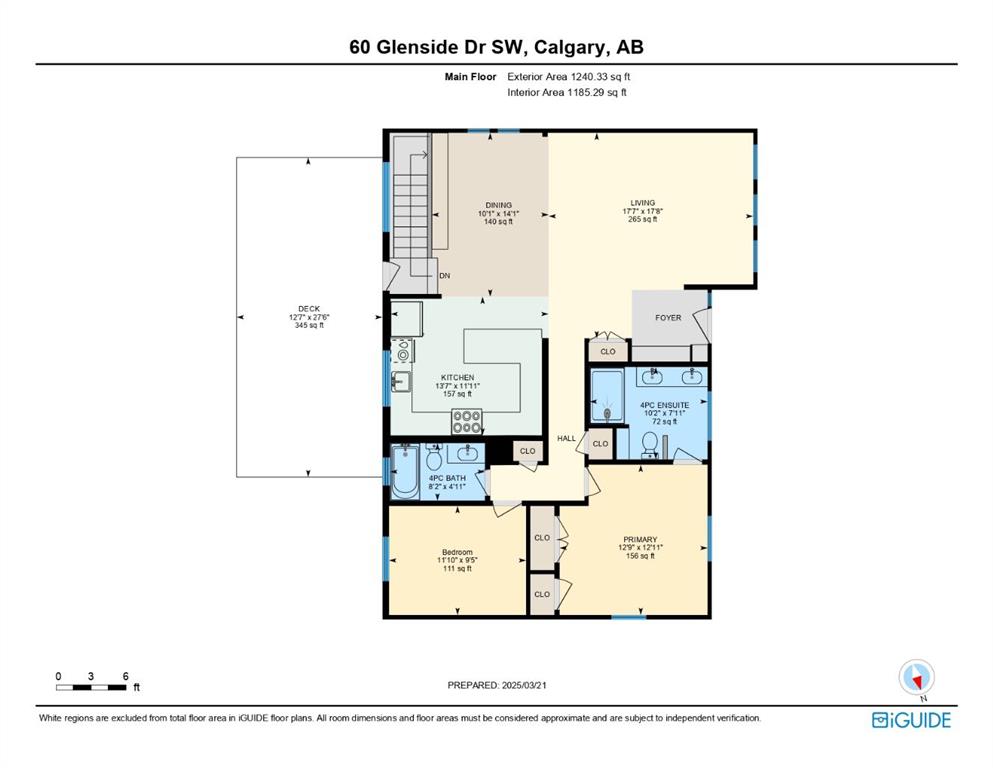94 Sienna Ridge Landing SW
Calgary T3H 3T1
MLS® Number: A2203014
$ 1,200,000
4
BEDROOMS
3 + 0
BATHROOMS
1,713
SQUARE FEET
1998
YEAR BUILT
Located on a quiet cul-de-sac in popular Signal Ridge, this stunning 4-bedroom executive bungalow features a fully developed walk-out basement and spectacular, unobstructed panoramic views. Inside, the main level boasts soaring 12-foot high ceilings, oversized skylights, stylish crown moldings, and gleaming hardwood floors complimented by a rich colour palette that creates an ambience of timeless elegance. The chef’s kitchen features custom cabinetry, sculpted granite counters, and luxury appliances including a towering Thermador fridge, built-in Miele oven, speed oven, and dishwasher and a Bertazzoni 6-burner gas range crowned by a ‘statement’ range hood. Enjoy casual dining at the breakfast bar or host more formal gatherings in the adjoining dining room. A bright breakfast nook opens to an expansive deck with retractable awnings and a gas BBQ hookup - perfect for outdoor entertaining against the backdrop of stunning vistas. The spacious living room boasts a gas fireplace with an elegant mantle and abundant large windows that frame those amazing views. The primary suite includes a walk-in closet and ensuite with jetted tub and separate shower. A second bedroom, a sparkling clean 4-piece main bath, and a large pantry/mudroom complete the main floor. This beautiful home has almost 2800 sf of living space. Downstairs, the walk-out lower level is perfect for relaxing or entertaining, with a generous rec room, natural gas fireplace, wet bar, and built-in home theatre area. There's central A/C and two additional bedrooms (one with a Murphy bed and built-in desk), a 4-piece bathroom, laundry room with Miele appliances, and a huge storage area. Even the oversized attached garage has custom built-in cabinetry and a workbench. Close to schools, parks and playgrounds along with shopping & restaurants and with easy access to major thoroughfares, this exceptional home offers the best of upscale living. See it in person - schedule your private showing today!
| COMMUNITY | Signal Hill |
| PROPERTY TYPE | Detached |
| BUILDING TYPE | House |
| STYLE | Bungalow |
| YEAR BUILT | 1998 |
| SQUARE FOOTAGE | 1,713 |
| BEDROOMS | 4 |
| BATHROOMS | 3.00 |
| BASEMENT | Separate/Exterior Entry, Finished, Full, Walk-Out To Grade |
| AMENITIES | |
| APPLIANCES | Bar Fridge, Built-In Oven, Central Air Conditioner, Dishwasher, Dryer, Garage Control(s), Garburator, Gas Range, Humidifier, Microwave, Range Hood, Refrigerator, Washer, Water Conditioner, Water Softener, Window Coverings |
| COOLING | Central Air |
| FIREPLACE | Gas, Living Room, Recreation Room |
| FLOORING | Carpet, Ceramic Tile, Hardwood |
| HEATING | Forced Air, Natural Gas |
| LAUNDRY | In Basement |
| LOT FEATURES | Back Yard, Front Yard, Irregular Lot, Landscaped, No Neighbours Behind, Views |
| PARKING | Concrete Driveway, Double Garage Attached, Driveway, Front Drive, Garage Door Opener, Garage Faces Front |
| RESTRICTIONS | Utility Right Of Way |
| ROOF | Shake |
| TITLE | Fee Simple |
| BROKER | Royal LePage Benchmark |
| ROOMS | DIMENSIONS (m) | LEVEL |
|---|---|---|
| Bedroom | 15`11" x 11`3" | Lower |
| Bedroom | 13`4" x 11`11" | Lower |
| Game Room | 27`0" x 24`11" | Lower |
| 4pc Bathroom | 8`1" x 7`3" | Lower |
| Dining Room | 12`0" x 10`10" | Main |
| Living Room | 17`8" x 14`5" | Main |
| Breakfast Nook | 12`2" x 12`1" | Main |
| Mud Room | 9`5" x 6`9" | Main |
| 4pc Bathroom | 5`4" x 10`2" | Main |
| 5pc Ensuite bath | 11`8" x 10`2" | Main |
| Bedroom - Primary | 20`6" x 13`7" | Main |
| Bedroom | 10`2" x 11`6" | Main |























































