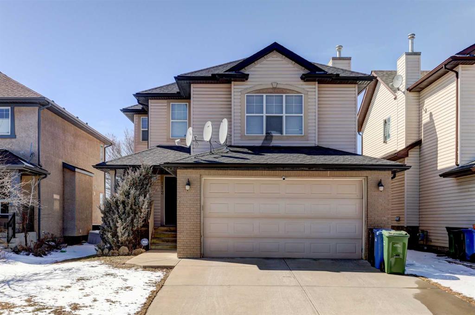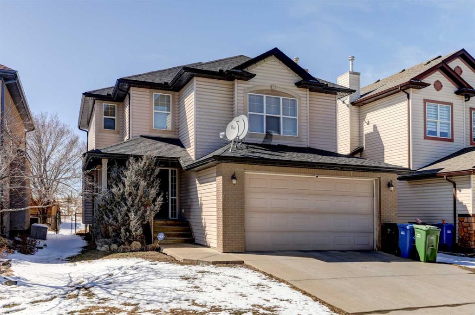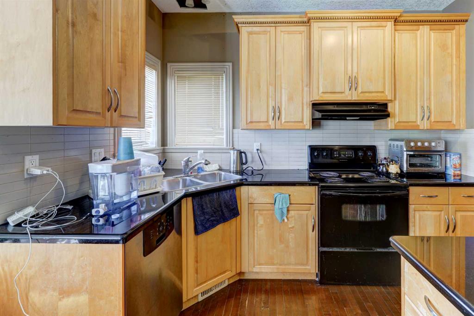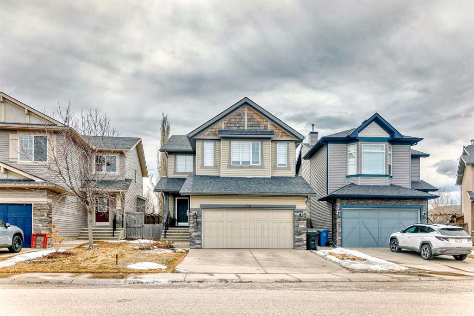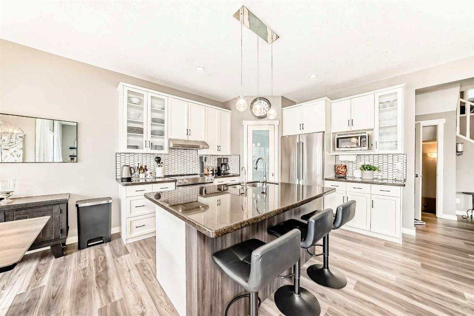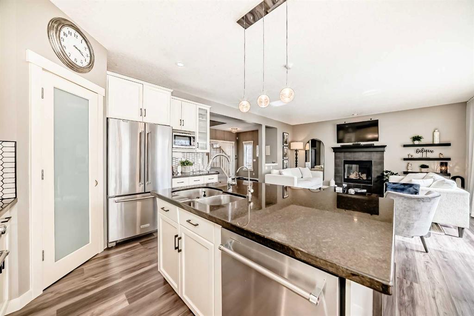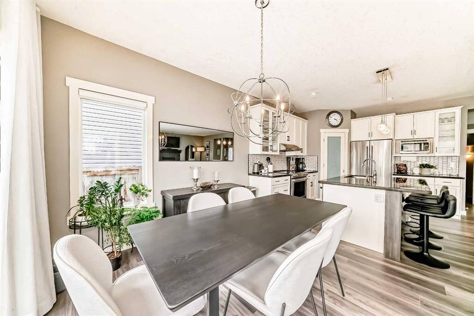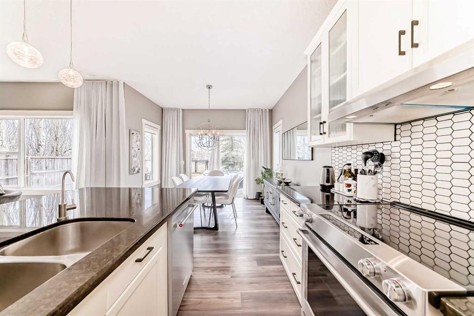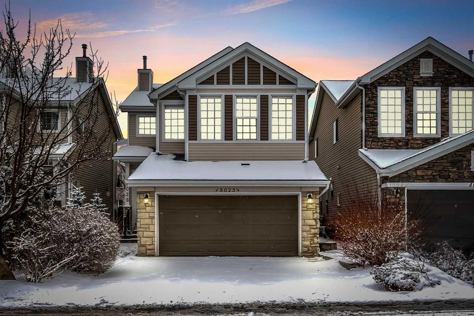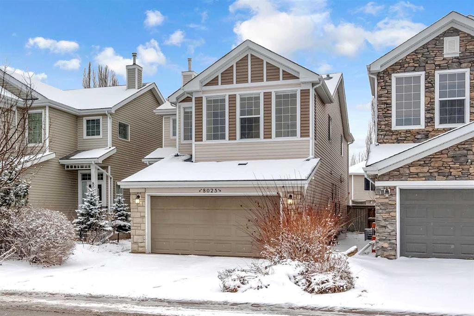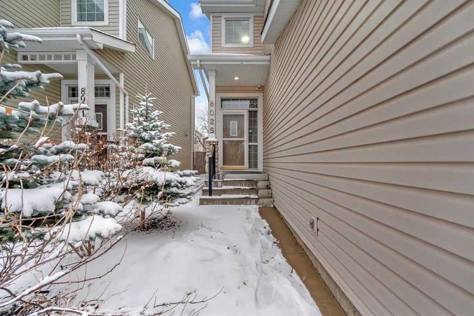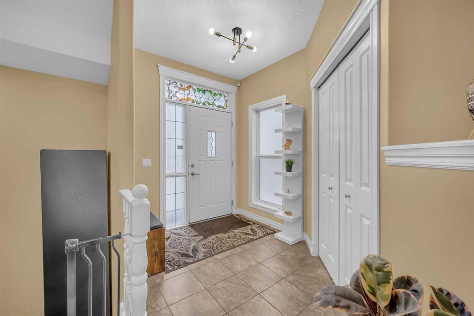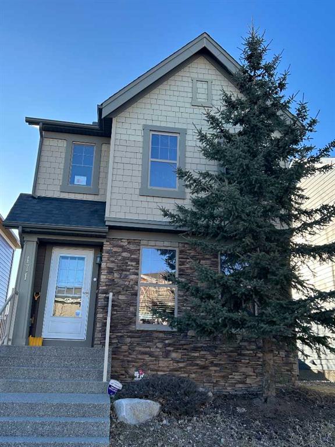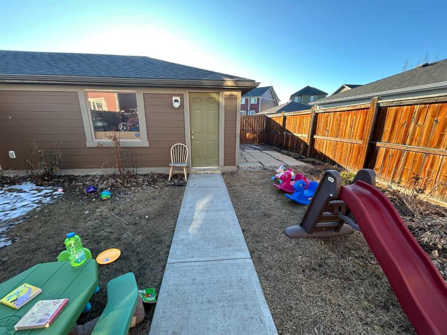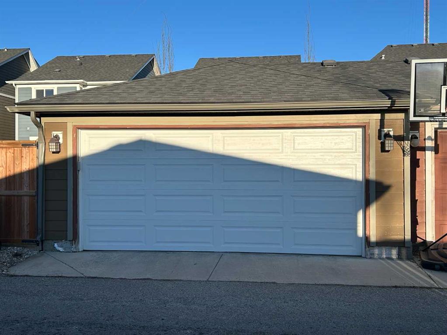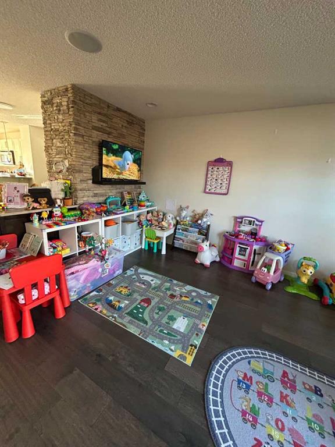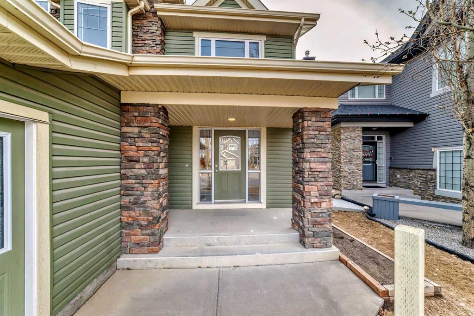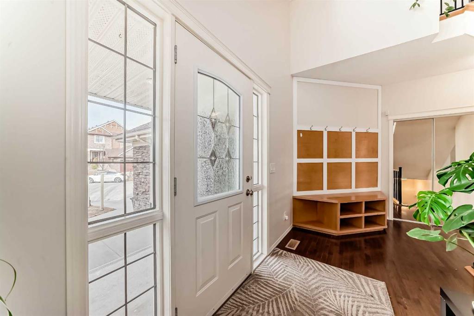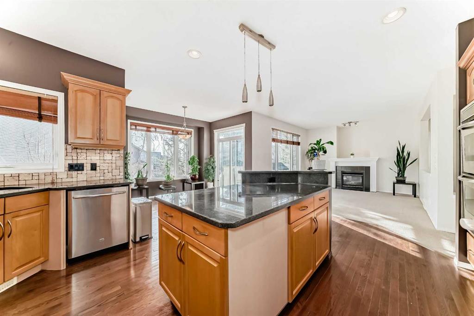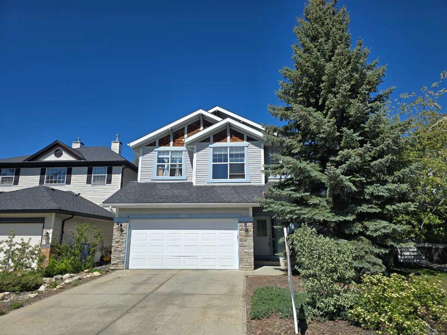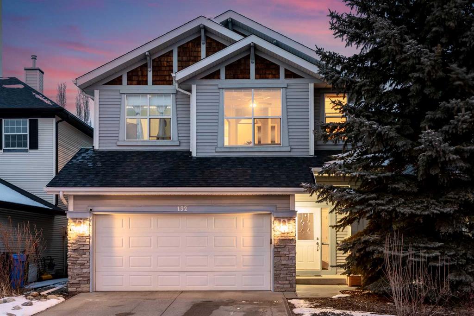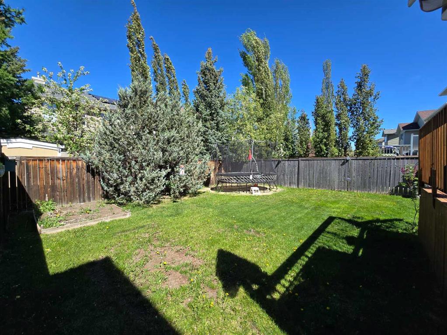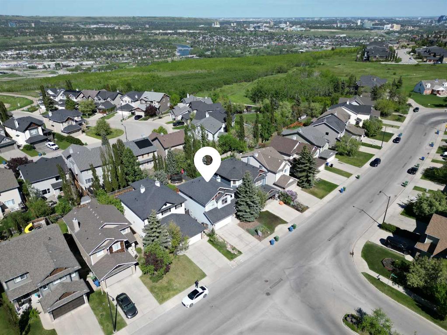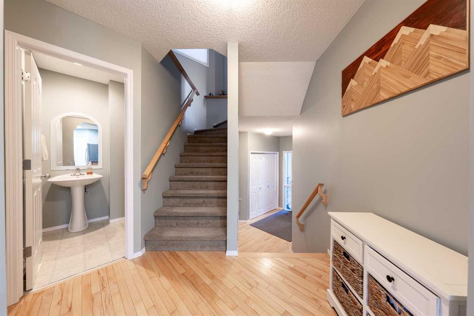93 Cougarstone Terrace SW
Calgary T3H 5A1
MLS® Number: A2210270
$ 835,000
4
BEDROOMS
3 + 0
BATHROOMS
2,332
SQUARE FEET
2003
YEAR BUILT
Welcome to Your Bright and Magnificent Home! Nestled on a large corner lot, this stunning property boasts VAULTED CEILINGS and the convenience of no sidewalk to shovel. The bright kitchen features a walkthrough pantry, plenty of COUNTER SPACE, maple cabinetry, and a separate island. Step outdoors to BBQ in a gardener's paradise with LOW MAINTENANCE perennials and a food forest. The casual dining area offers a breathtaking view of the large, fully fenced, south-facing backyard, and both are open to the spacious family room, which is filled with LOTS OF LIGHT and features a built-in stone-surrounded wood-burning fireplace. The hardwood flooring throughout the home is in great condition! The main level also includes a formal dining room, a formal living room, a den, and a bathroom with a shower. Upstairs, you'll find FOUR LARGE BEDROOMS and a full bathroom. The master bedroom is a true retreat with a walk-in closet and an ensuite featuring a large soaker tub. The partly developed lower level includes a finished den and offers much potential for future development. Located just a short walk from the Waldorf School and close to the French and International School, parks, a seasonal ice rink, and walking paths. Enjoy easy access to downtown, Bow Trail, and Stoney Trail. Don't miss the opportunity to make this magnificent home yours!
| COMMUNITY | Cougar Ridge |
| PROPERTY TYPE | Detached |
| BUILDING TYPE | House |
| STYLE | 2 Storey |
| YEAR BUILT | 2003 |
| SQUARE FOOTAGE | 2,332 |
| BEDROOMS | 4 |
| BATHROOMS | 3.00 |
| BASEMENT | Full, Partially Finished |
| AMENITIES | |
| APPLIANCES | Dishwasher, Dryer, Electric Stove, Garage Control(s), Range Hood, Refrigerator, Washer, Window Coverings |
| COOLING | None |
| FIREPLACE | Family Room, Stone, Wood Burning |
| FLOORING | Carpet, Ceramic Tile, Hardwood, Laminate, Linoleum |
| HEATING | Fireplace(s), Forced Air, Natural Gas |
| LAUNDRY | In Basement |
| LOT FEATURES | Back Yard, Garden, Landscaped, Lawn, Paved, Private, Treed |
| PARKING | Double Garage Attached |
| RESTRICTIONS | None Known |
| ROOF | Asphalt Shingle |
| TITLE | Fee Simple |
| BROKER | RE/MAX Real Estate (Central) |
| ROOMS | DIMENSIONS (m) | LEVEL |
|---|---|---|
| Laundry | 15`2" x 20`5" | Lower |
| Den | 14`10" x 15`8" | Lower |
| Storage | 14`7" x 32`0" | Lower |
| Other | 12`8" x 5`11" | Lower |
| 3pc Bathroom | 7`11" x 5`10" | Main |
| Dining Room | 9`2" x 9`11" | Main |
| Family Room | 29`0" x 22`2" | Main |
| Living Room | 9`11" x 10`8" | Main |
| Mud Room | 3`11" x 16`8" | Main |
| Office | 7`0" x 8`10" | Main |
| 3pc Ensuite bath | 5`11" x 8`3" | Second |
| 4pc Bathroom | 11`3" x 7`7" | Second |
| Bedroom | 9`11" x 13`3" | Second |
| Bedroom | 11`3" x 11`0" | Second |
| Bedroom | 15`7" x 15`10" | Second |
| Bedroom - Primary | 13`6" x 13`5" | Second |
| Walk-In Closet | 8`6" x 8`7" | Second |

























































