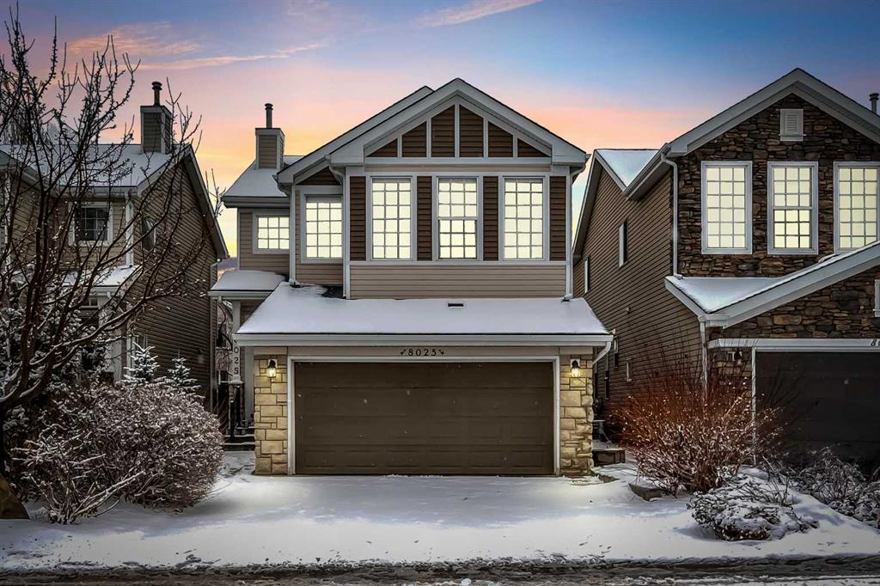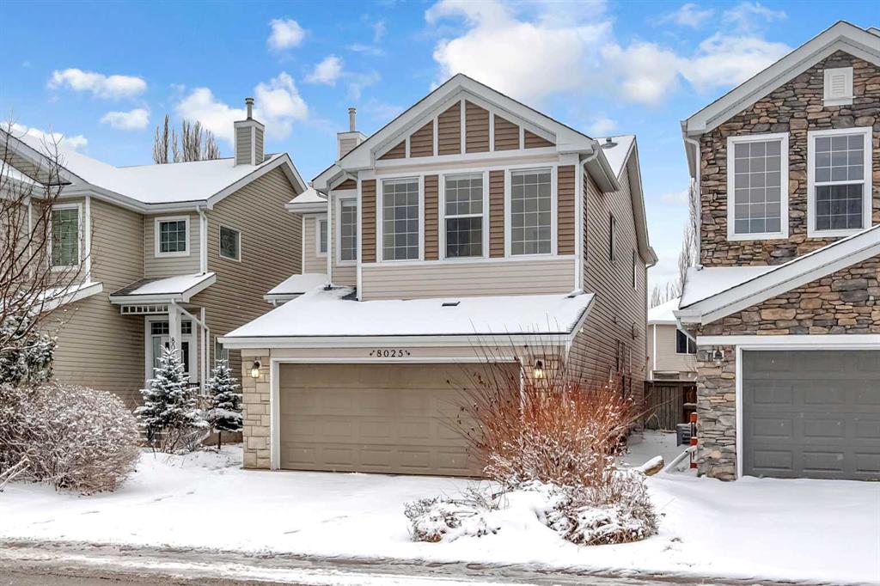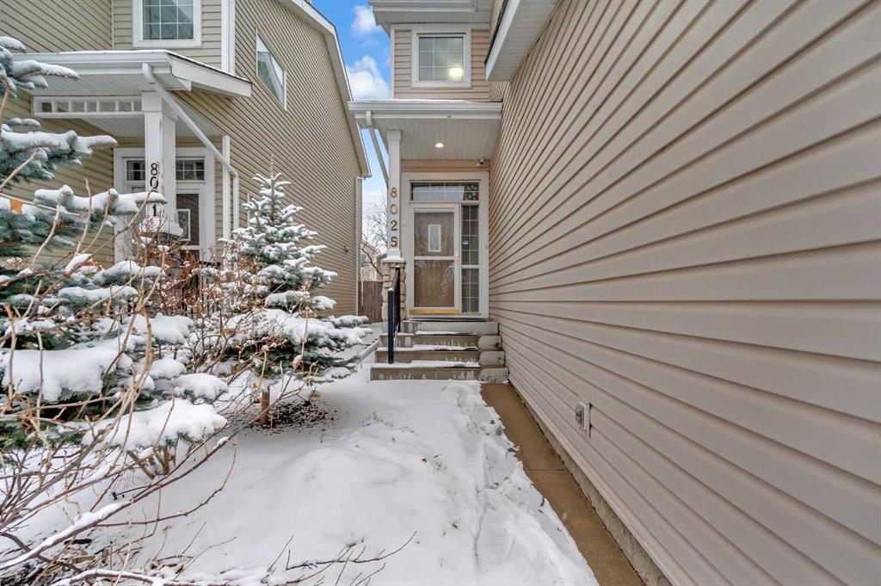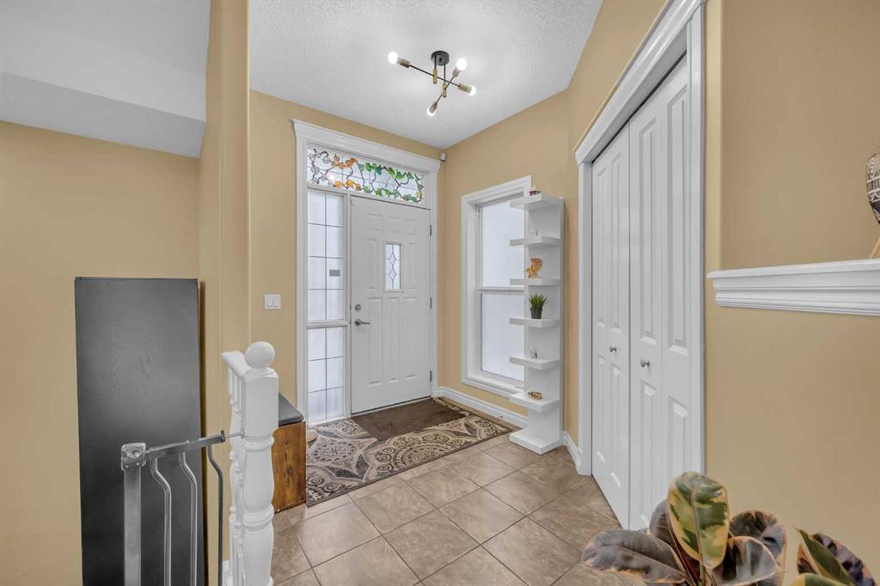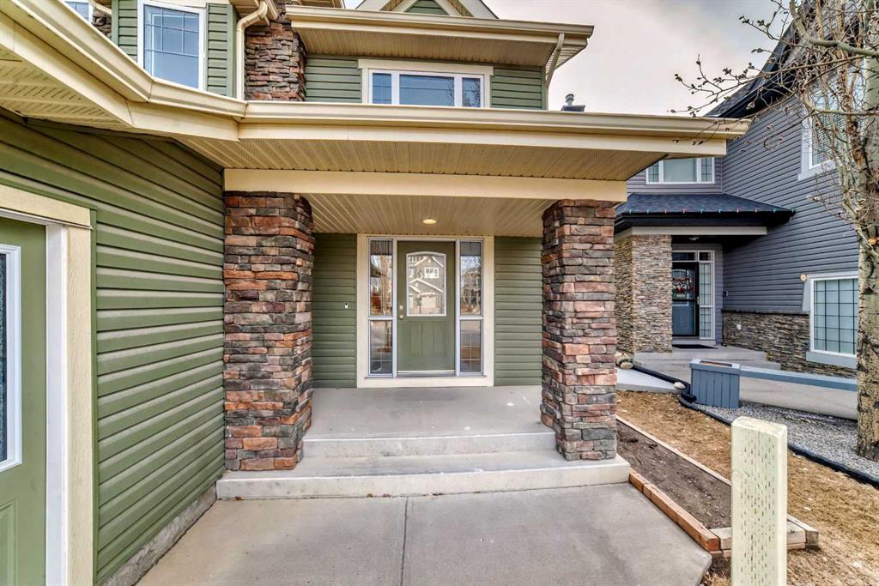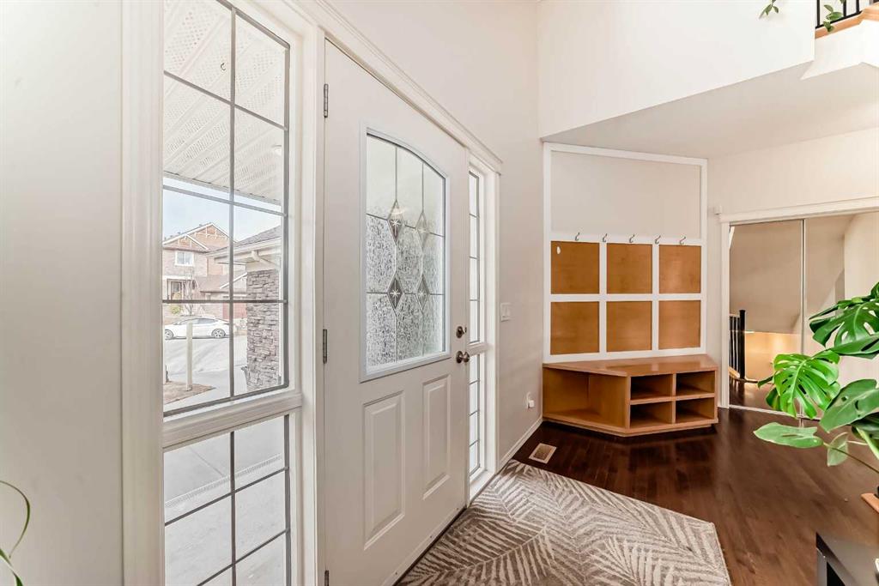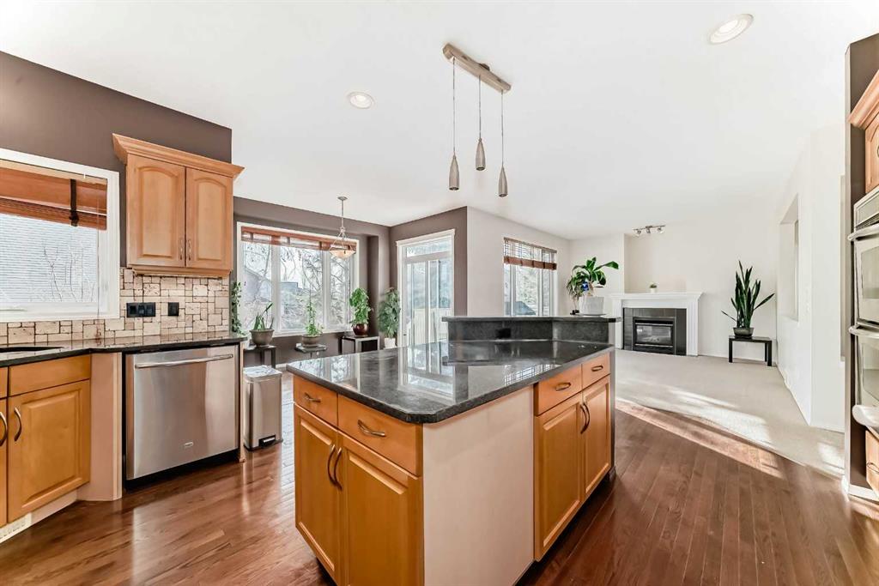105 West Coach Place SW
Calgary T3H0M8
MLS® Number: A2201390
$ 925,000
3
BEDROOMS
2 + 1
BATHROOMS
2,348
SQUARE FEET
2009
YEAR BUILT
OPEN HOUSE APRIL 5 (12:00pm-2:00pm). Stunningly renovated home located on a quiet crescent in Wentworth, just a short walk to West Springs School and the shops and services along 85th St. This meticulously maintained home boasts a spacious main level with an open-concept great room, a private office, and 9’ ceilings. The bright kitchen features granite countertops, newer appliances, and a brand-new dishwasher. Enjoy the elegant new hardwood flooring, premium quality interior paint (with a 2-year warranty), and new drapes in the dining area and bedrooms. Many exterior windows have been replaced (APRIL 2025). Other updates include a new water purifier and a new garage door (installation complete by early April). Upstairs, you’ll find a large bonus/theatre room with vaulted ceilings and south-facing windows that bring in an abundance of natural light. The primary suite is a true retreat with a 5-piece ensuite, jetted soaker tub, and walk-in closet. Two additional well-sized bedrooms complete the upper level. This home also offers central A/C, an oversized heated garage, an Arctic Spa hot tub, a cedar gazebo, and a stone patio. The basement is ready for your personal touch. Don’t miss out on this exceptional home!
| COMMUNITY | West Springs |
| PROPERTY TYPE | Detached |
| BUILDING TYPE | House |
| STYLE | 2 Storey |
| YEAR BUILT | 2009 |
| SQUARE FOOTAGE | 2,348 |
| BEDROOMS | 3 |
| BATHROOMS | 3.00 |
| BASEMENT | None, Unfinished |
| AMENITIES | |
| APPLIANCES | Central Air Conditioner, Dishwasher, Garage Control(s), Microwave, Range Hood, Refrigerator, Stove(s), Washer/Dryer, Water Softener |
| COOLING | Central Air |
| FIREPLACE | Gas, Living Room |
| FLOORING | Carpet, Ceramic Tile, Hardwood |
| HEATING | Forced Air |
| LAUNDRY | Laundry Room |
| LOT FEATURES | Back Yard, Few Trees, Front Yard, Landscaped, Lawn, Level, Street Lighting |
| PARKING | Double Garage Attached, Garage Door Opener |
| RESTRICTIONS | None Known |
| ROOF | Asphalt Shingle |
| TITLE | Fee Simple |
| BROKER | eXp Realty |
| ROOMS | DIMENSIONS (m) | LEVEL |
|---|---|---|
| Entrance | 5`3" x 9`0" | Main |
| Living Room | 14`3" x 16`3" | Main |
| Dining Room | 10`10" x 11`3" | Main |
| Kitchen | 10`9" x 12`7" | Main |
| Office | 9`7" x 12`0" | Main |
| 2pc Bathroom | 5`0" x 5`0" | Main |
| 5pc Ensuite bath | 9`5" x 11`9" | Upper |
| 4pc Bathroom | 4`11" x 11`0" | Upper |
| Bedroom - Primary | 13`0" x 14`8" | Upper |
| Bedroom | 10`7" x 11`9" | Upper |
| Bedroom | 10`5" x 11`0" | Upper |
| Laundry | 5`3" x 6`2" | Upper |
| Bonus Room | 15`4" x 19`0" | Upper |


































































