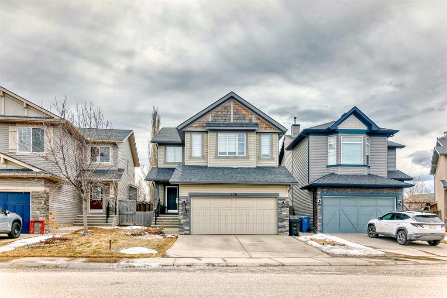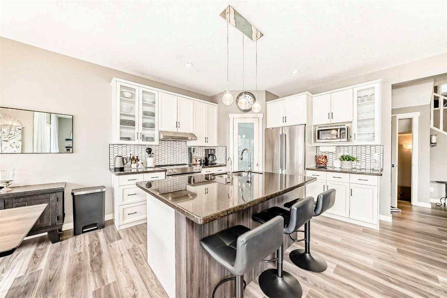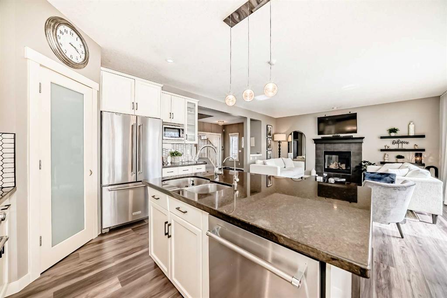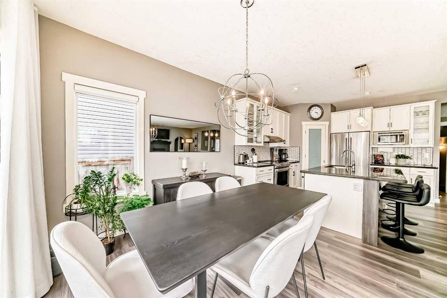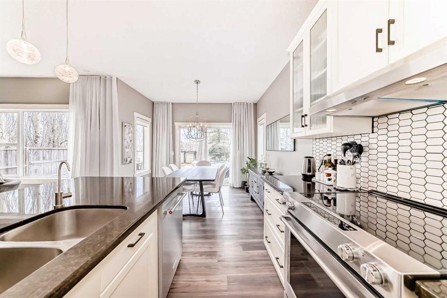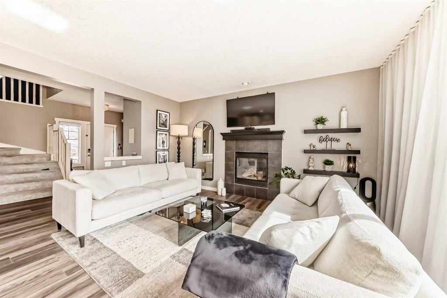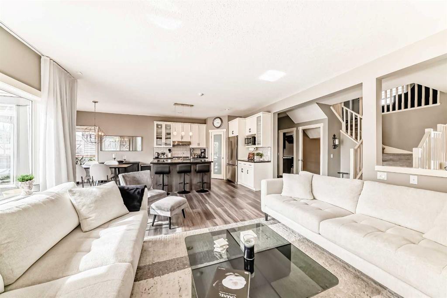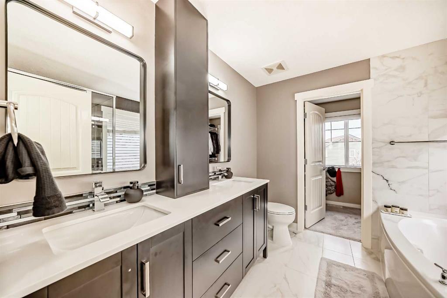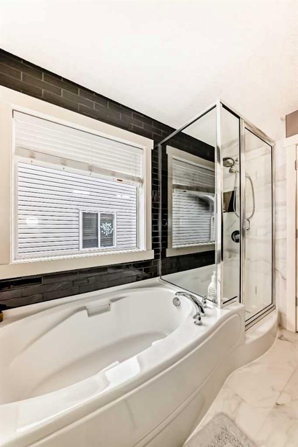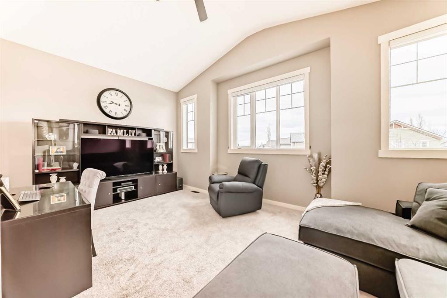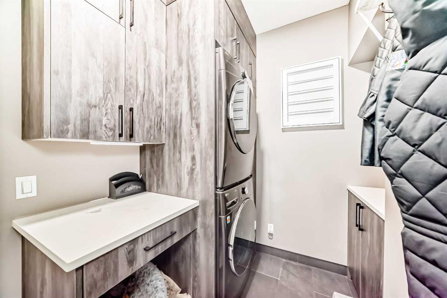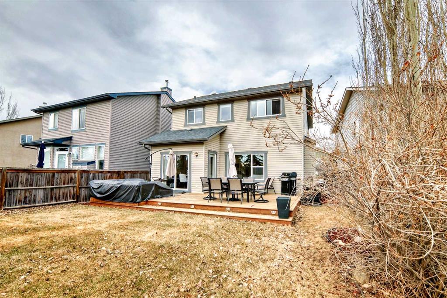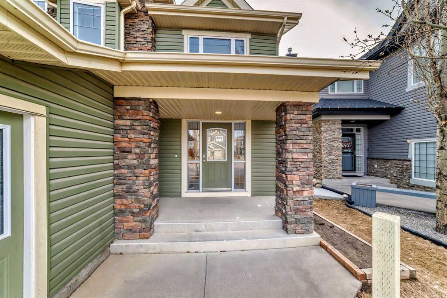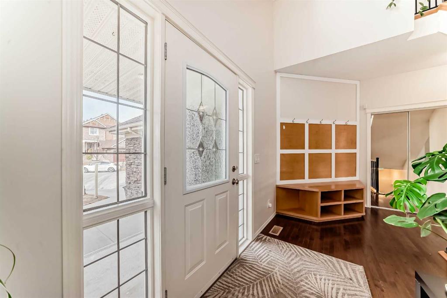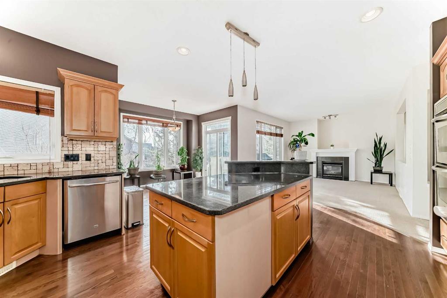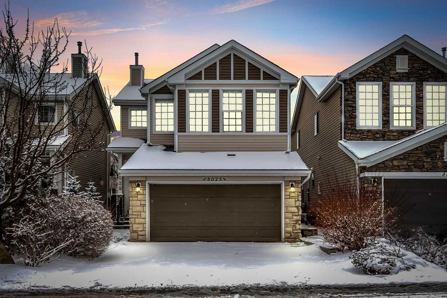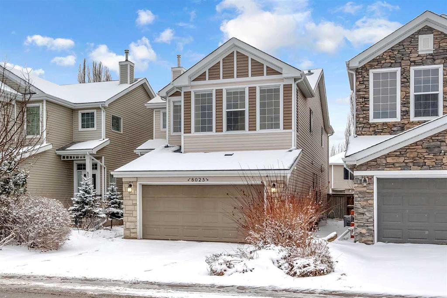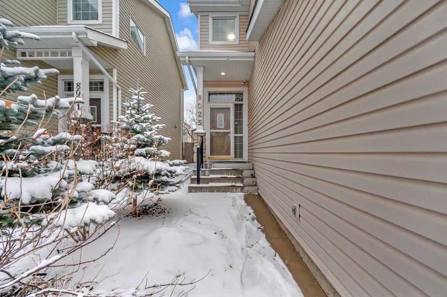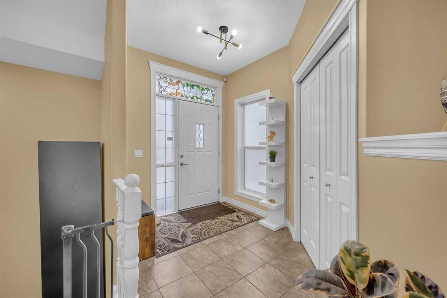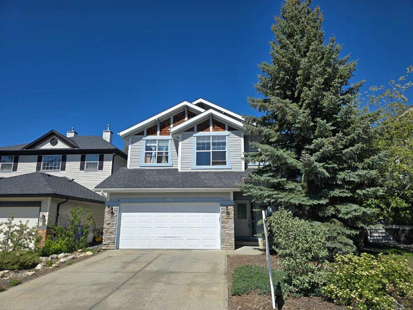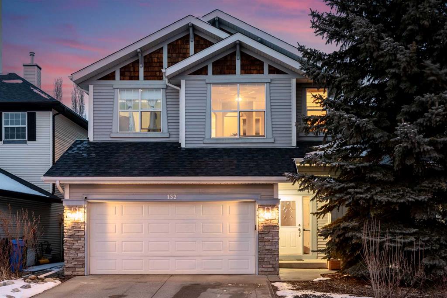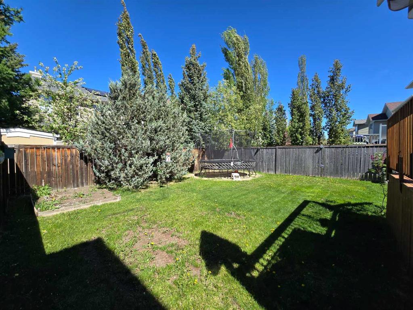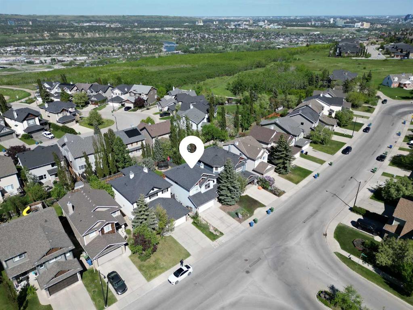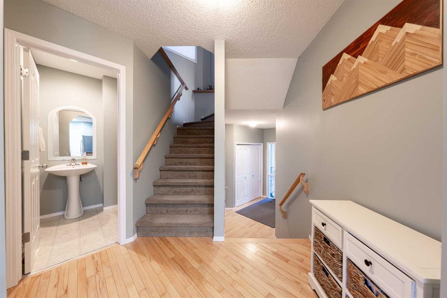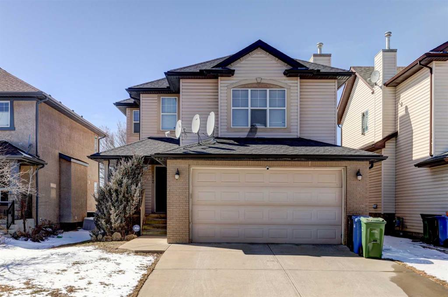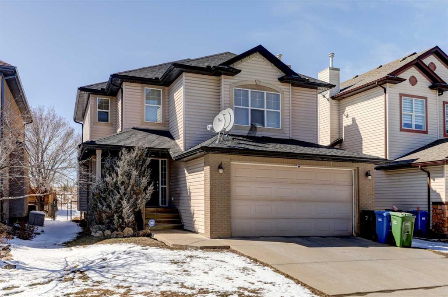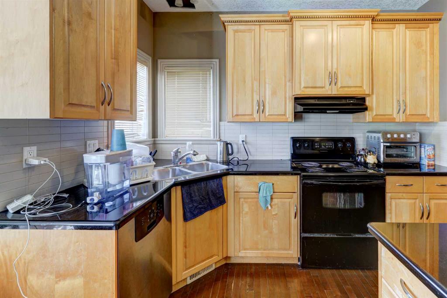196 Cougartown Close
Calgary T3H0B1
MLS® Number: A2209690
$ 950,000
4
BEDROOMS
3 + 1
BATHROOMS
1,950
SQUARE FEET
2007
YEAR BUILT
*Open House, Sunday April 13th, 1pm-4pm*. Amazing opportunity to own a recently renovated family home that backs onto a green space in prestigious Cougar Ridge. Renovations include; new flooring throughout, upgraded bathrooms, upgraded mudroom, and new Washer/Dryer. The kitchen cabinets have been repainted and new hardware has been installed. The main level has an open floor plan with 9' knockdown ceiling, maple kitchen cabinets, quartz counter tops, and stainless steel appliances. The upstairs features a large bonus room with vaulted ceiling. The master bedroom features a gorgeous 5 piece ensuite. The cozy basement has an office, 4th bedroom, and large rec room. This home is a must see and won't last long, book a viewing today.
| COMMUNITY | Cougar Ridge |
| PROPERTY TYPE | Detached |
| BUILDING TYPE | House |
| STYLE | 2 Storey |
| YEAR BUILT | 2007 |
| SQUARE FOOTAGE | 1,950 |
| BEDROOMS | 4 |
| BATHROOMS | 4.00 |
| BASEMENT | Finished, Full |
| AMENITIES | |
| APPLIANCES | Bar Fridge, Dishwasher, Electric Stove, Garage Control(s), Microwave, Refrigerator, Washer/Dryer Stacked |
| COOLING | Central Air |
| FIREPLACE | Electric |
| FLOORING | Carpet, Ceramic Tile, Vinyl Plank |
| HEATING | Forced Air |
| LAUNDRY | Laundry Room |
| LOT FEATURES | Back Yard, Backs on to Park/Green Space, Landscaped, Lawn |
| PARKING | Double Garage Attached |
| RESTRICTIONS | None Known |
| ROOF | Asphalt Shingle |
| TITLE | Fee Simple |
| BROKER | eXp Realty |
| ROOMS | DIMENSIONS (m) | LEVEL |
|---|---|---|
| Bedroom | 12`0" x 9`7" | Lower |
| Den | 10`4" x 6`9" | Lower |
| Game Room | 15`11" x 15`5" | Lower |
| 4pc Bathroom | 6`11" x 4`11" | Lower |
| 2pc Bathroom | 4`11" x 4`11" | Main |
| Dining Room | 11`2" x 11`2" | Main |
| Kitchen | 12`0" x 12`0" | Main |
| Bedroom - Primary | 13`2" x 17`2" | Second |
| Bedroom | 9`11" x 11`2" | Second |
| Bedroom | 10`4" x 12`3" | Second |
| 5pc Ensuite bath | 8`2" x 8`10" | Second |
| 4pc Bathroom | 4`11" x 8`10" | Second |
| Bonus Room | 15`8" x 17`5" | Second |

