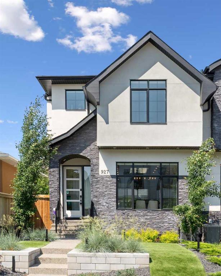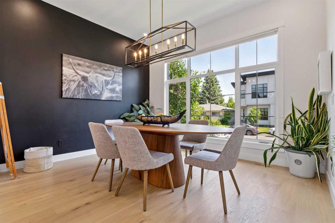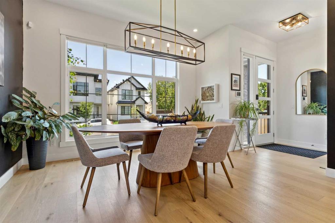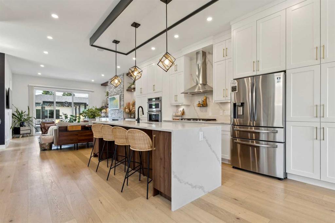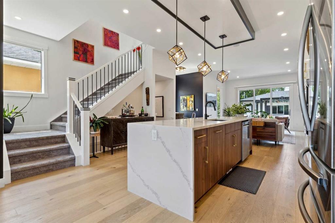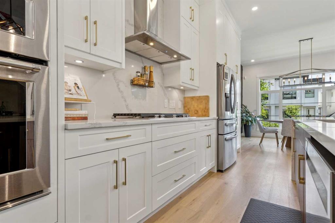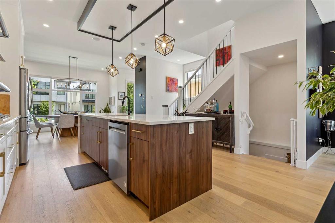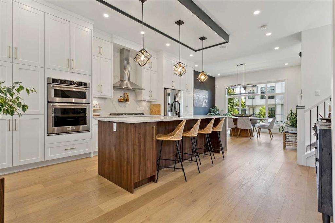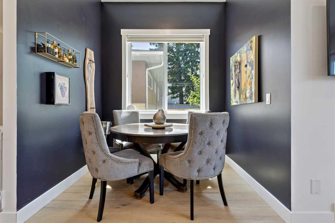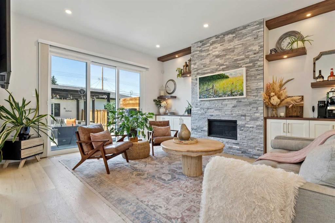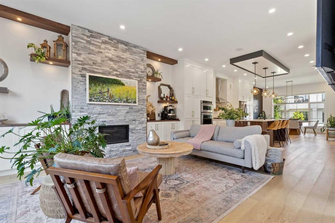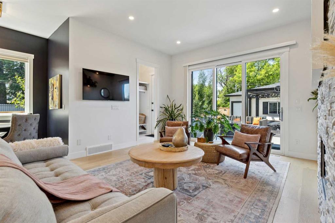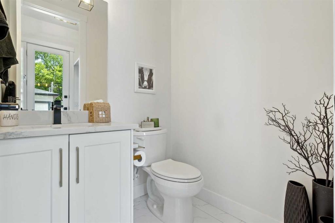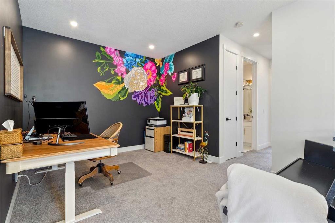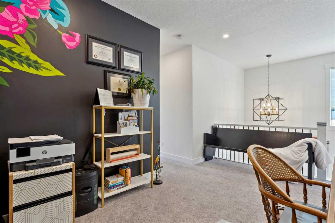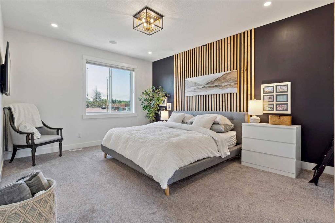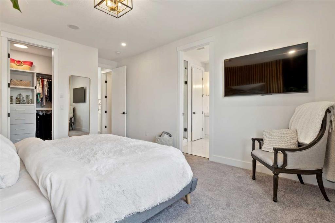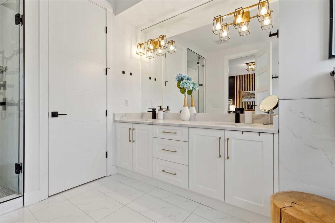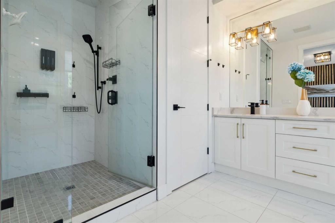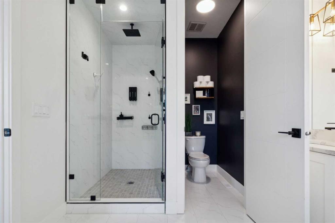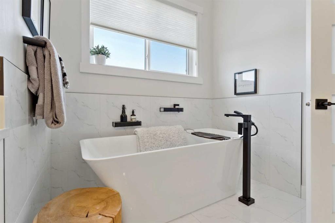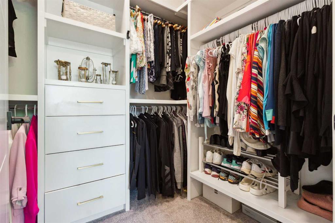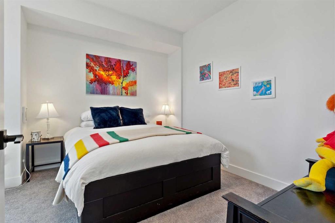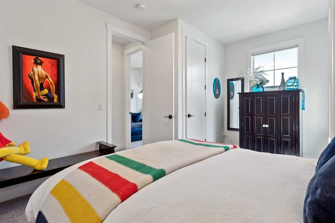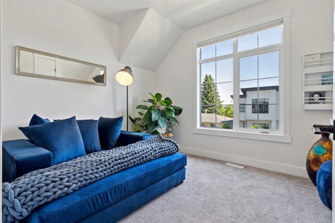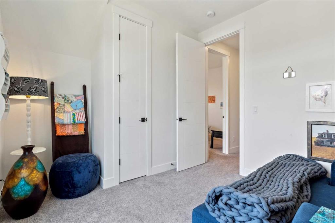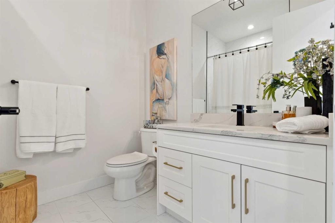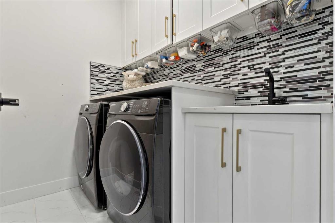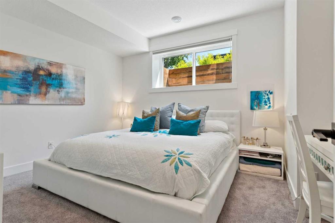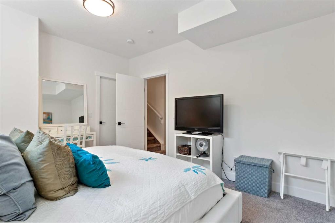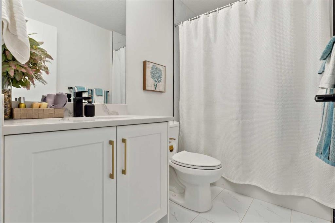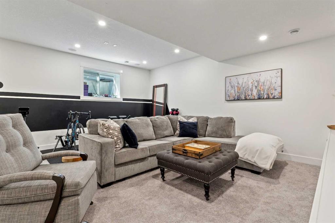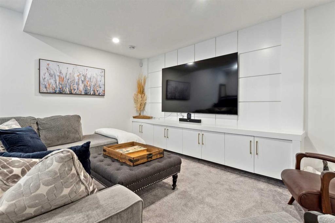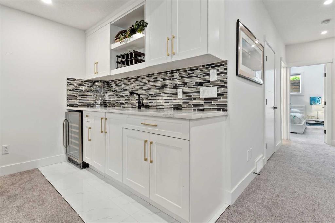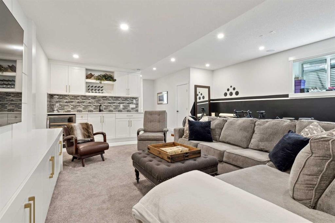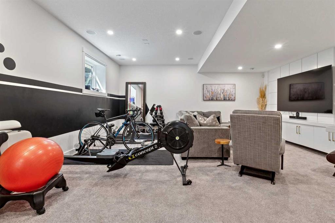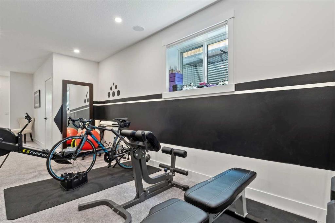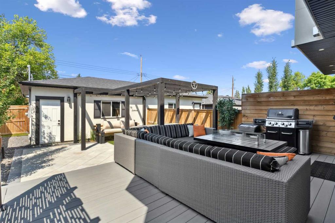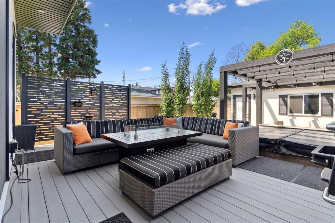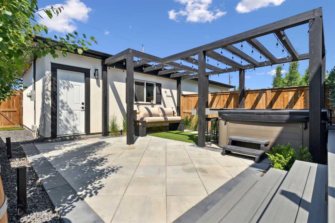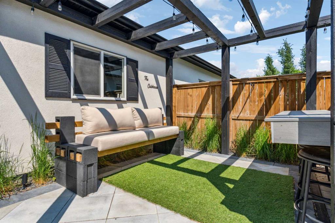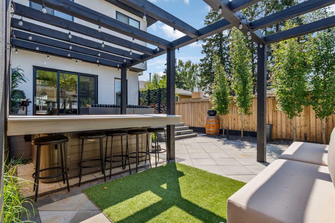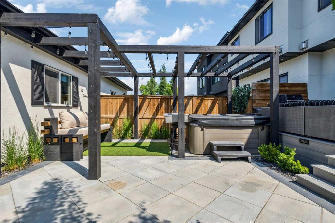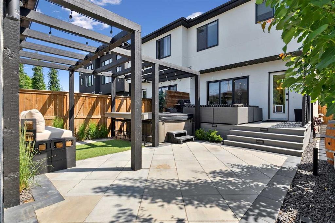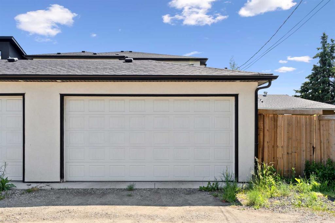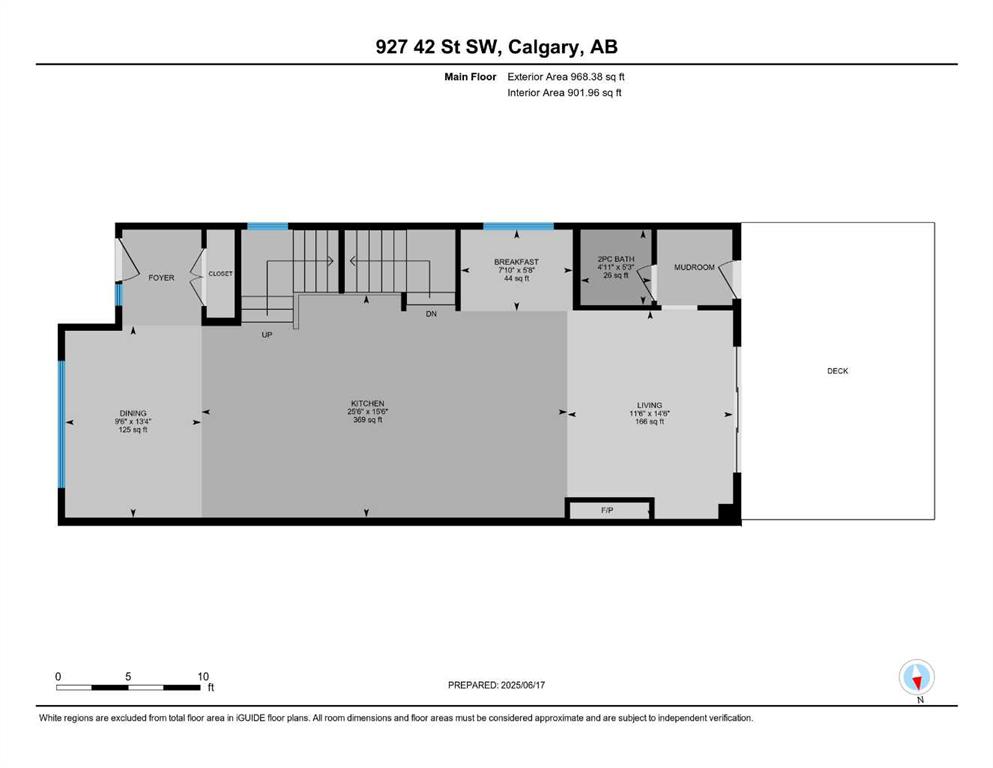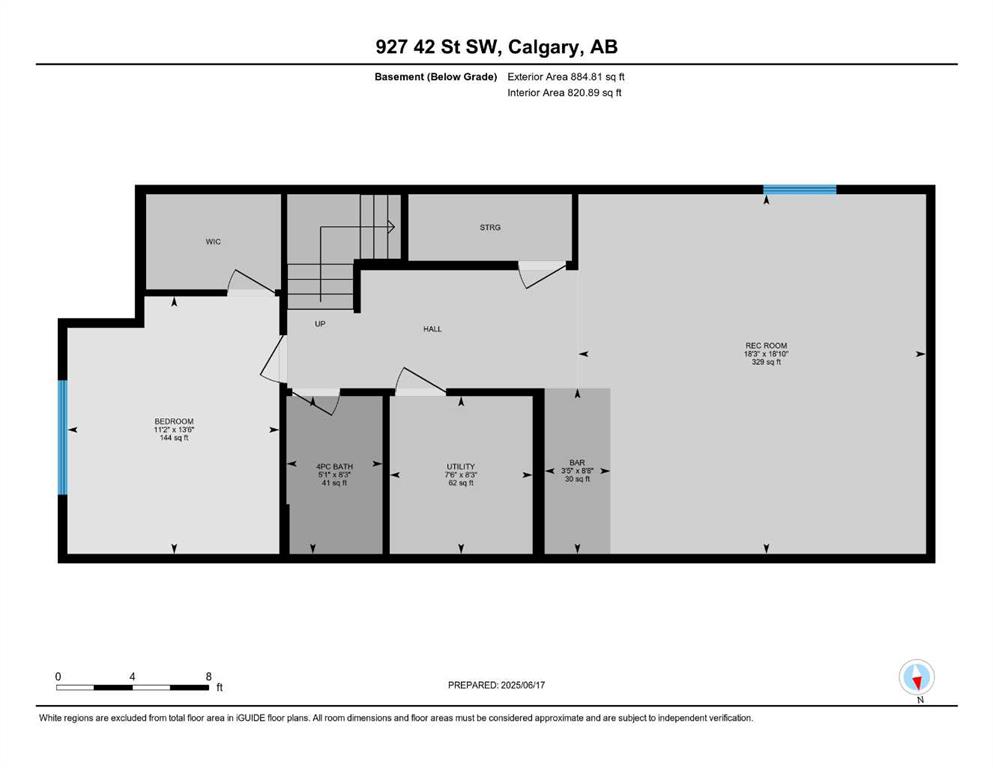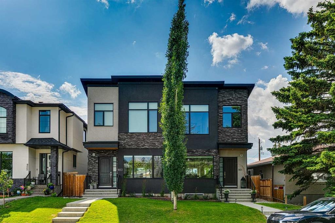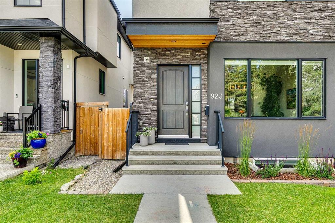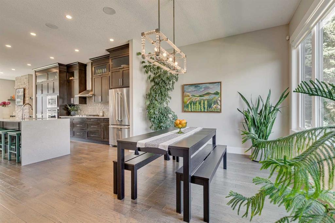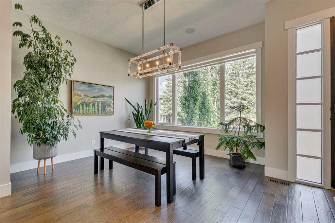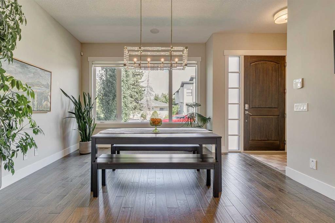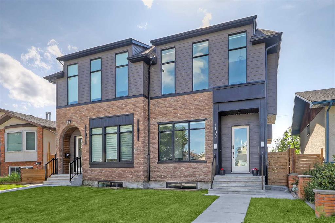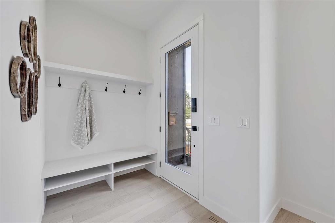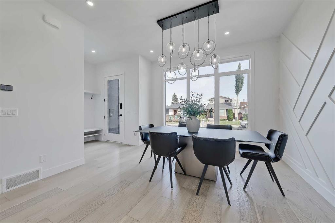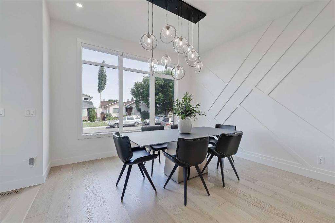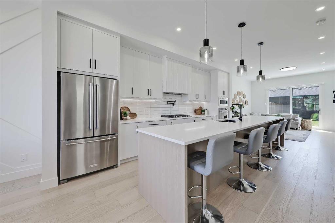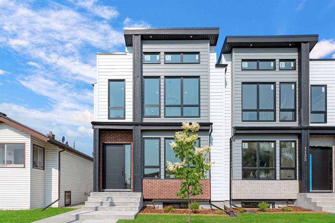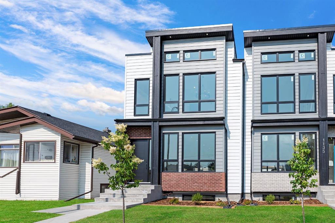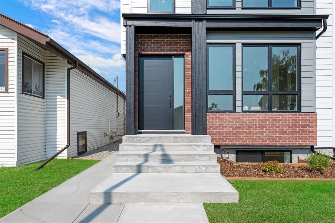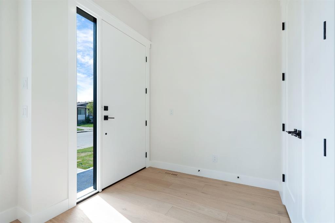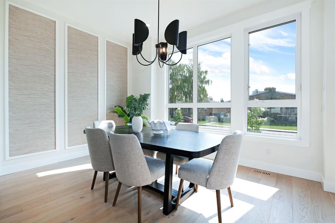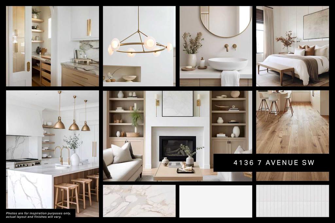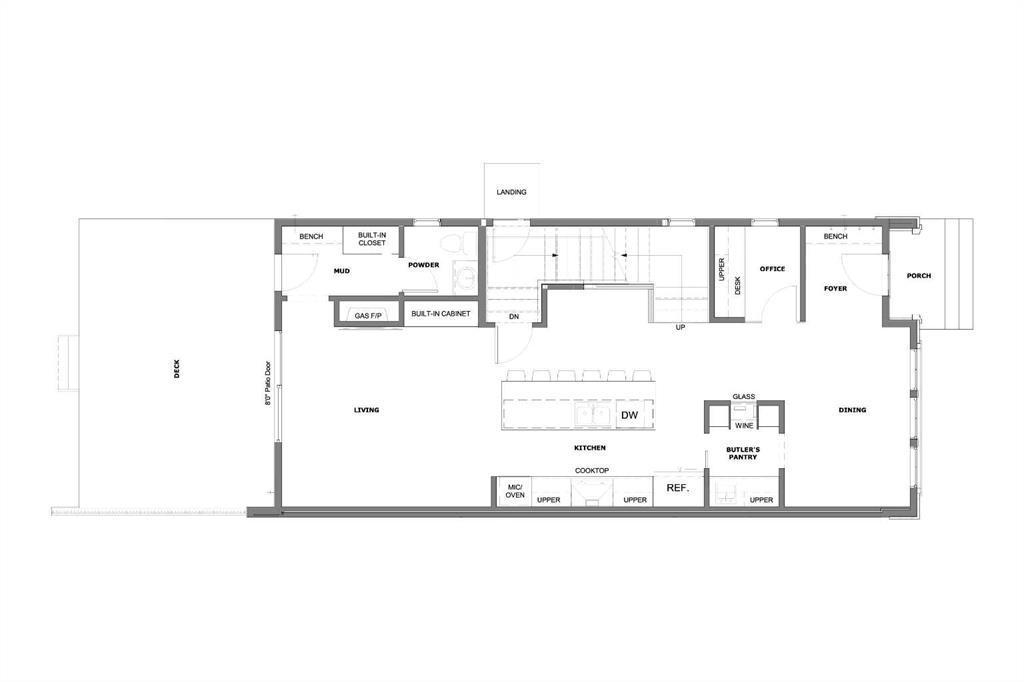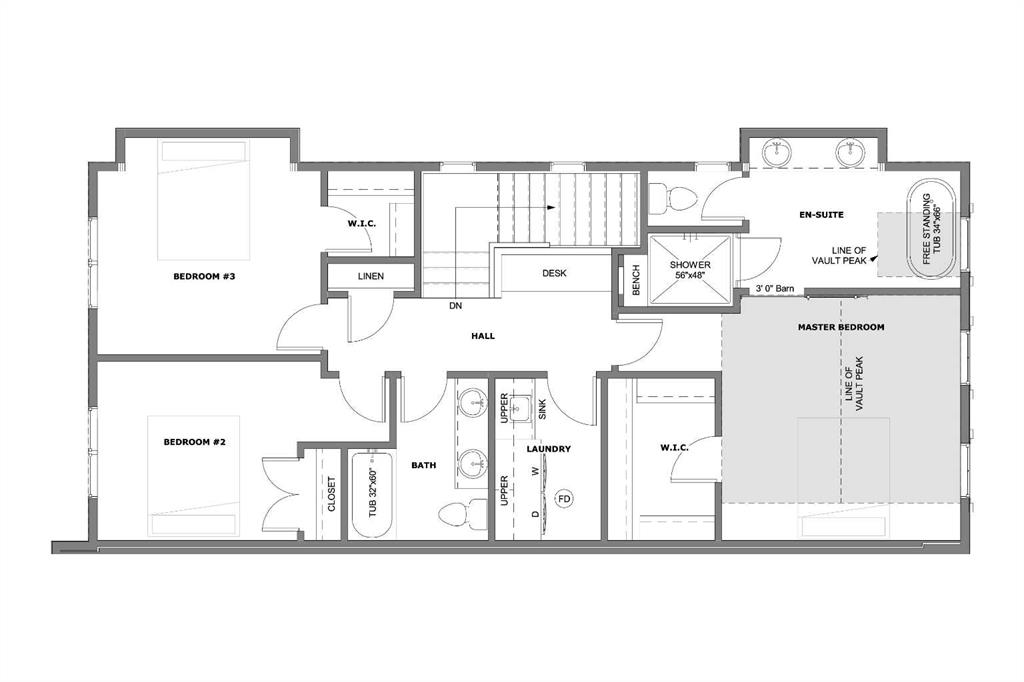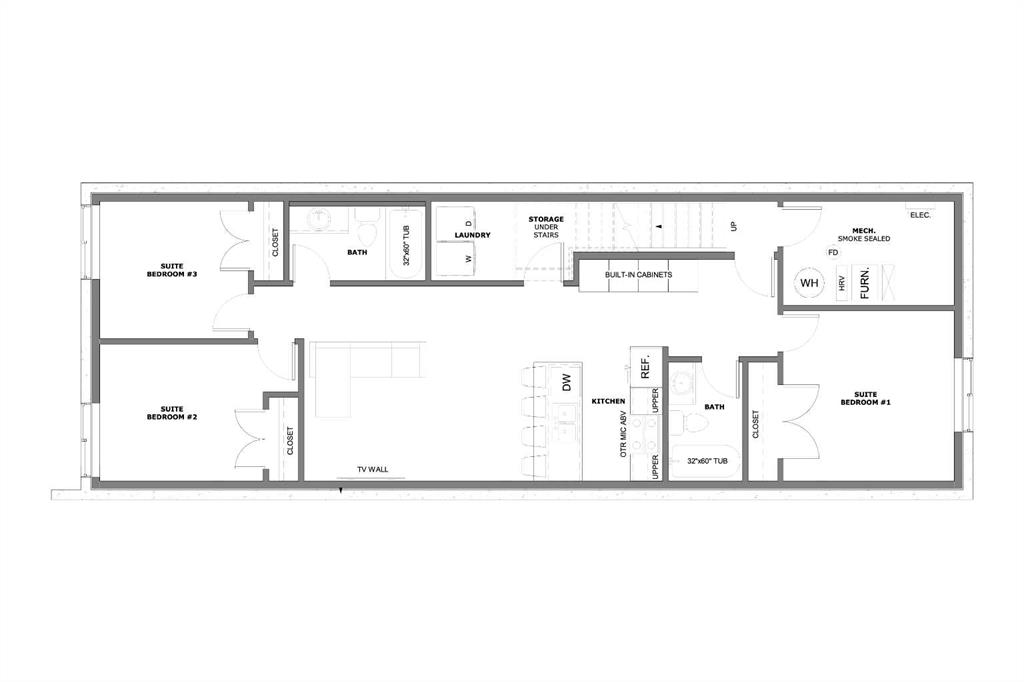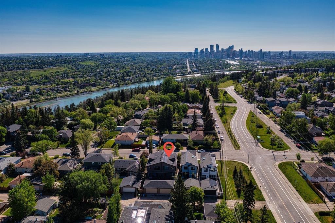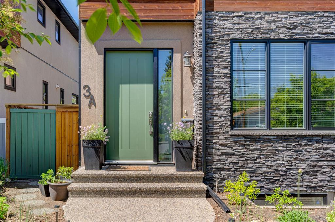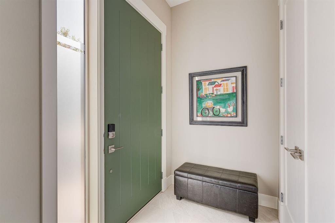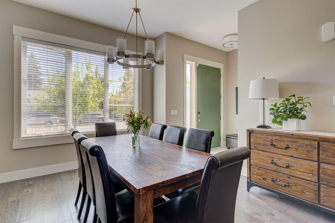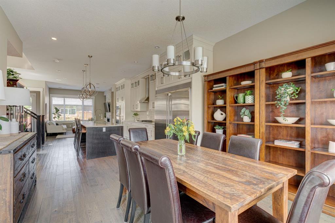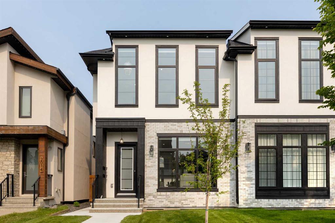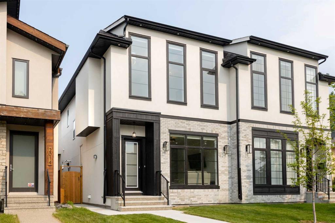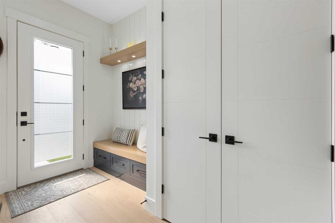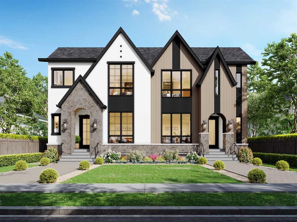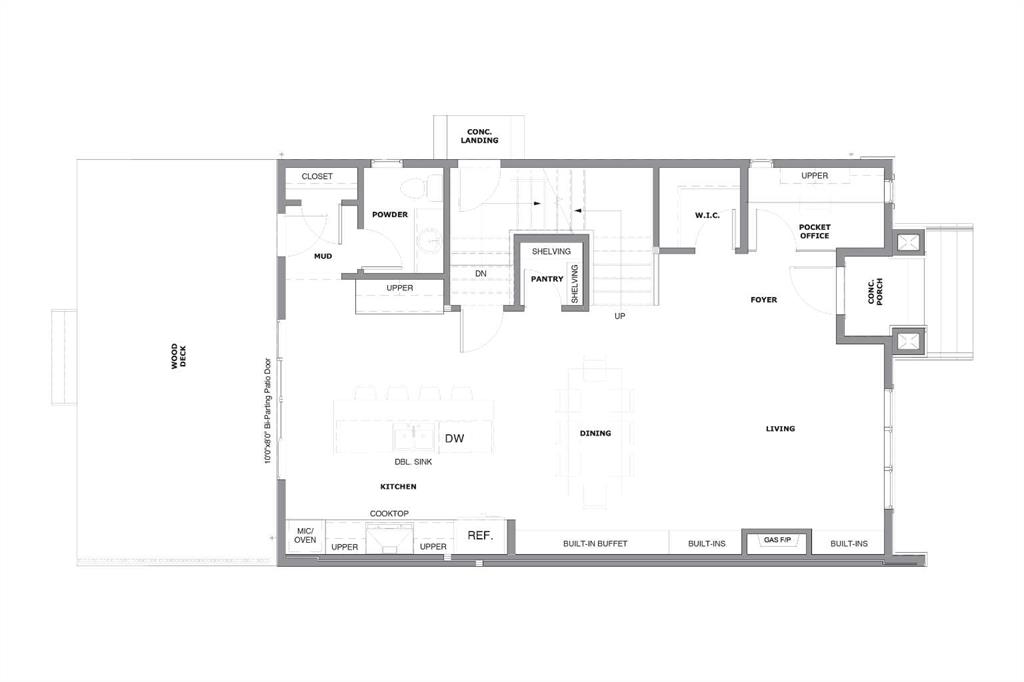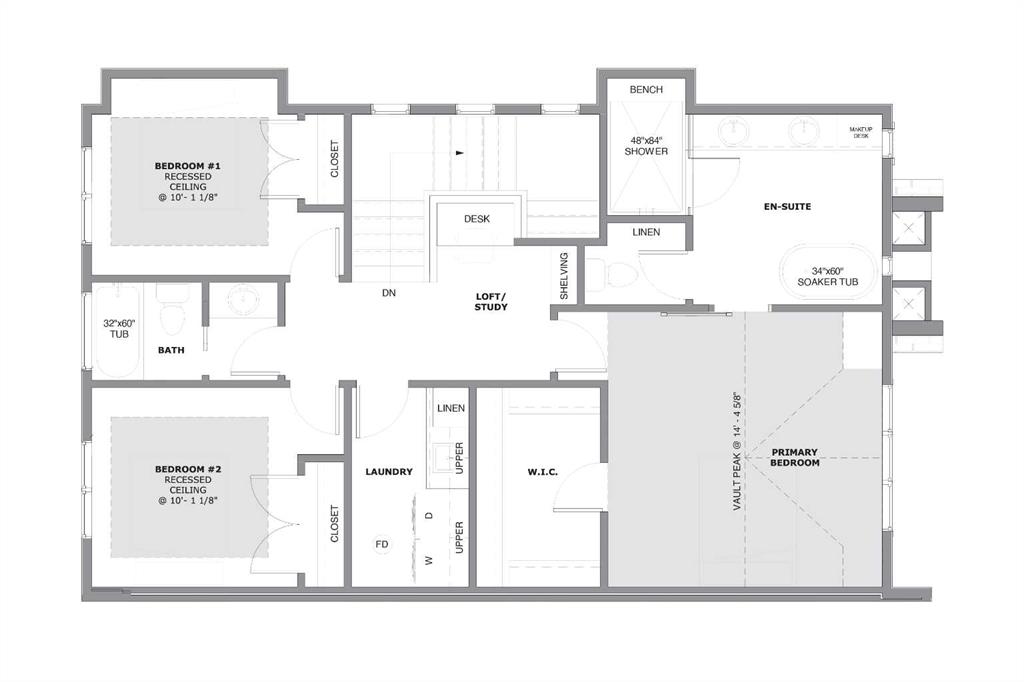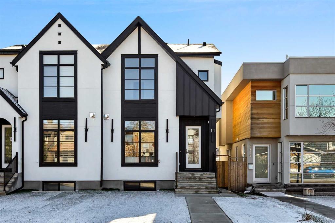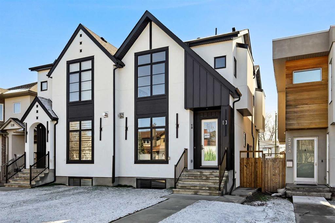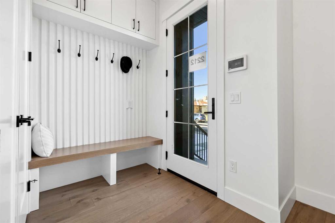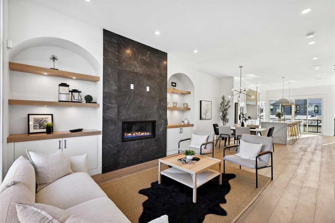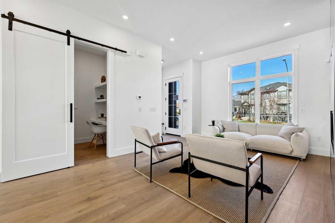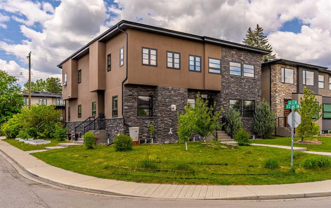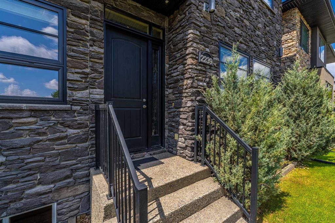927 42 Street SW
Calgary T3C 1Y9
MLS® Number: A2231682
$ 1,100,000
4
BEDROOMS
3 + 1
BATHROOMS
2,075
SQUARE FEET
2020
YEAR BUILT
Welcome to a home that blends luxurious design, everyday functionality, and an outdoor space you'll never want to leave. Completed in July of 2021. From the moment you step inside the wide entryway, you're greeted with a sense of space and elegance -highlighted by wide-plank hardwood floors in a soft, natural finish and large windows. The main floor boasts 10’ ceilings and an open-concept layout, perfect for entertaining or relaxing with family. A spacious dining area with a massive picture window lets in streams of natural light. The chef’s kitchen features a quartz waterfall island, stainless steel appliances, a 5-burner gas cooktop, built-in oven, convection microwave, and full-height cabinetry with clever pullout drawers. The adjacent living room features a stunning rock-faced gas fireplace with custom built-ins, shelving and patio doors that open to the show-stopping backyard. A charming secondary dining nook is ideal for casual or more intimate meals. Functional design continues at the rear entrance with a large mudroom with custom built-ins, and a discreetly placed ½ bath for guests. Every detail has been thoughtfully curated, from modern light fixtures to built-in surround sound wiring on all three levels (plus outdoors). Upstairs, an open iron railing leads to a bright bonus space, perfect for a home office or play area. The spacious primary suite is your private retreat with a luxurious ensuite featuring double sinks, a huge glass walk-in shower with dual heads, deep stand-alone soaker tub, private water closet, and large walk-in closet with built-ins. Two additional bedrooms are bathed in natural light and share a well-appointed 4-pc bath. A conveniently located laundry room with quartz counters, sink, upper cabinets, and oversized washer/dryer makes laundry day effortless. The finished basement features 9’ ceilings, large windows, and a sprawling family room with built-in entertainment console and space for a home gym. The wet bar is ready for entertaining, complete with quartz counters, sink, wine fridge, and cabinetry. A large 4th bedroom with walk-in closet and full bath makes it perfect for guests or teens. But what truly sets this home apart is the incredible backyard oasis, professionally designed and executed with over $75,000 in landscaping. Entertain or unwind in style with a composite deck and privacy screen, gas BBQ line, hot tub with built-in bar, and a large concrete patio with pergola. Maintenance-free artificial turf, mature aspen trees, and beautifully placed natural plantings provide year-round beauty with zero hassle. The front yard offers equally stunning curb appeal with a stone-look retaining wall, grasses, and flawless artificial lawn. This is more than a home, it's a lifestyle. Whether hosting a crowd or enjoying peace and quiet in your private retreat, "The Clubhouse" offers it all.
| COMMUNITY | Rosscarrock |
| PROPERTY TYPE | Semi Detached (Half Duplex) |
| BUILDING TYPE | Duplex |
| STYLE | 2 Storey, Side by Side |
| YEAR BUILT | 2020 |
| SQUARE FOOTAGE | 2,075 |
| BEDROOMS | 4 |
| BATHROOMS | 4.00 |
| BASEMENT | Finished, Full |
| AMENITIES | |
| APPLIANCES | Central Air Conditioner, Dishwasher, Dryer, Garage Control(s), Gas Cooktop, Humidifier, Microwave, Oven-Built-In, Range Hood, Refrigerator, Washer, Water Softener, Window Coverings |
| COOLING | Central Air |
| FIREPLACE | Gas, Living Room, Stone |
| FLOORING | Carpet, Ceramic Tile, Hardwood |
| HEATING | Forced Air, Natural Gas |
| LAUNDRY | Laundry Room, Upper Level |
| LOT FEATURES | Back Lane, Back Yard, Front Yard, Landscaped, Low Maintenance Landscape, Rectangular Lot, Street Lighting |
| PARKING | Double Garage Attached |
| RESTRICTIONS | None Known |
| ROOF | Asphalt Shingle |
| TITLE | Fee Simple |
| BROKER | eXp Realty |
| ROOMS | DIMENSIONS (m) | LEVEL |
|---|---|---|
| Family Room | 18`10" x 18`3" | Basement |
| Bedroom | 13`6" x 11`2" | Basement |
| 4pc Bathroom | 8`3" x 5`1" | Basement |
| Other | 8`8" x 3`5" | Basement |
| Furnace/Utility Room | 8`3" x 7`6" | Basement |
| Living Room | 14`6" x 11`6" | Main |
| Kitchen | 15`6" x 25`6" | Main |
| Dining Room | 13`4" x 9`6" | Main |
| Breakfast Nook | 5`8" x 7`10" | Main |
| 2pc Bathroom | 5`3" x 4`11" | Main |
| Bedroom - Primary | 12`7" x 18`3" | Second |
| Bedroom | 11`1" x 14`9" | Second |
| Bedroom | 13`0" x 9`11" | Second |
| 4pc Bathroom | 6`10" x 8`4" | Second |
| 5pc Ensuite bath | 9`0" x 16`2" | Second |
| Laundry | 7`1" x 5`2" | Second |
| Bonus Room | 14`0" x 14`1" | Second |

