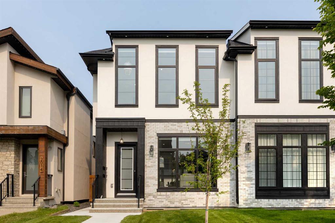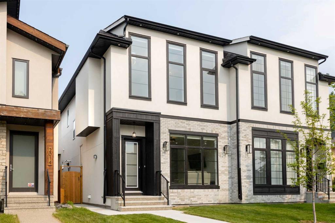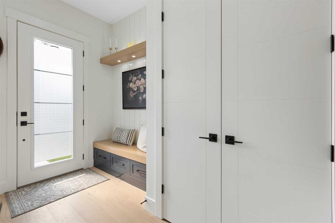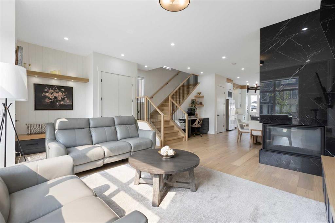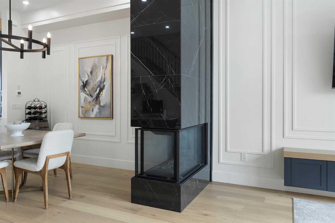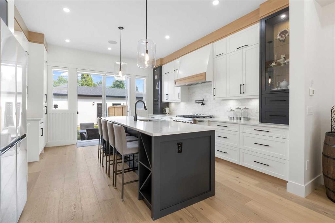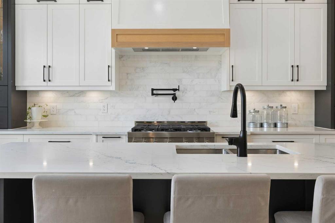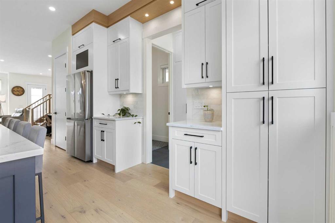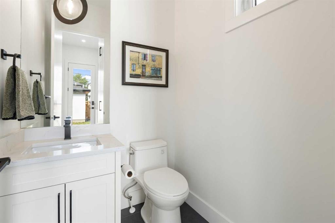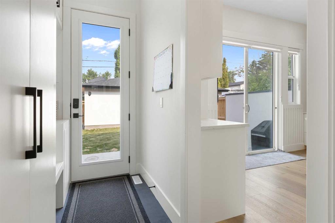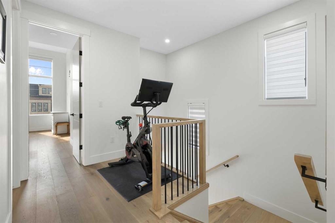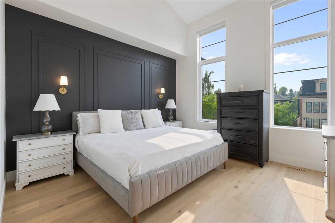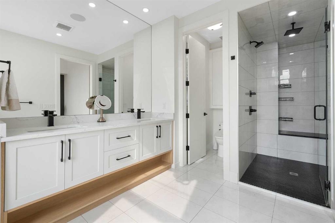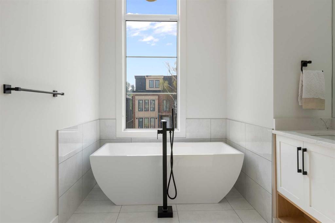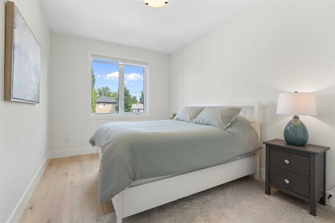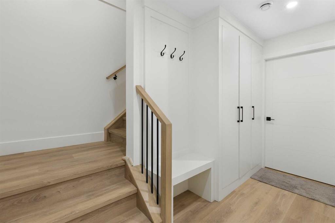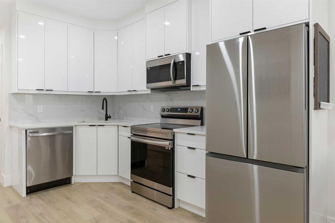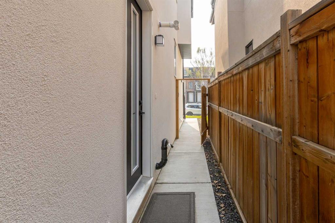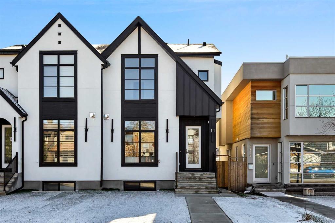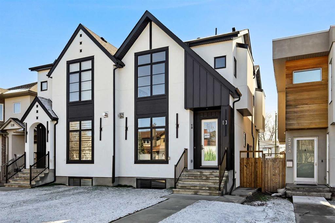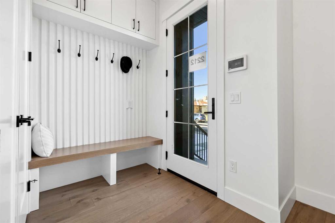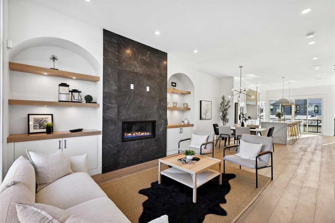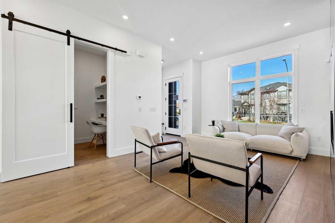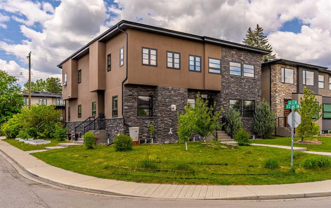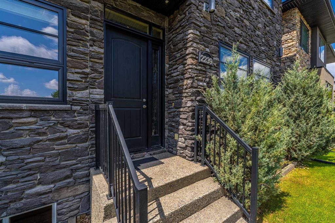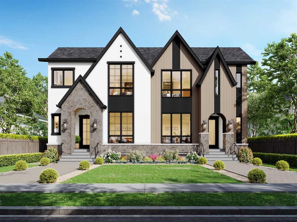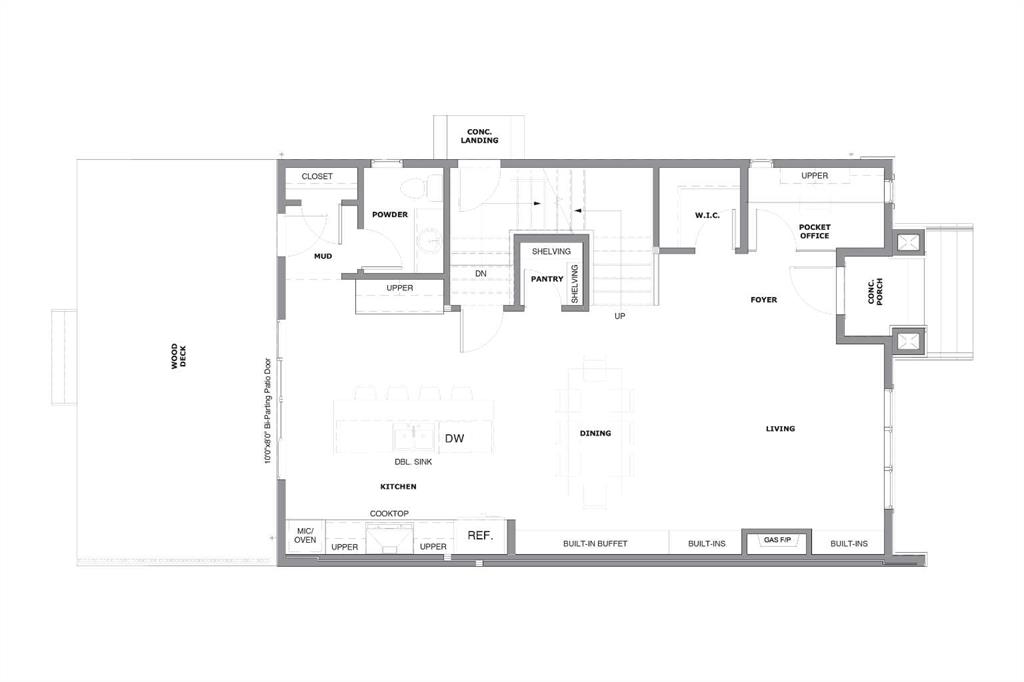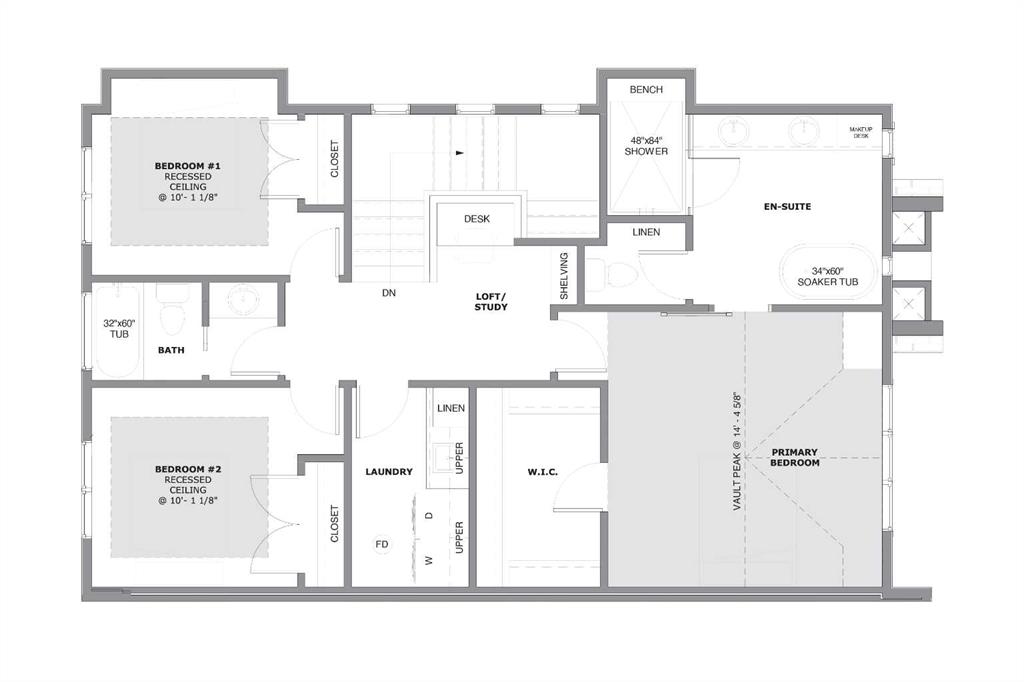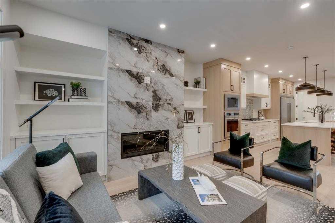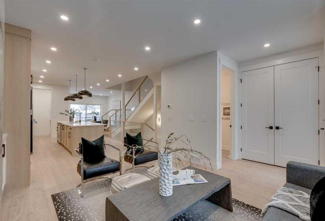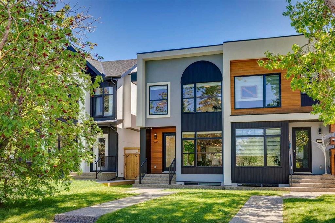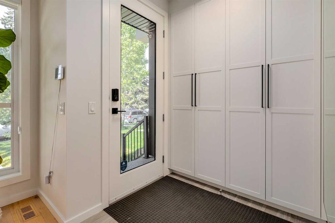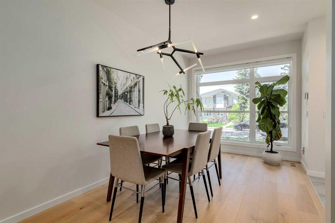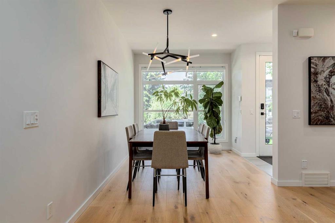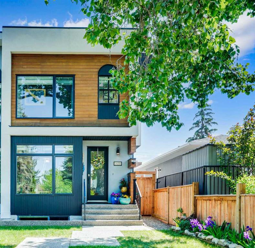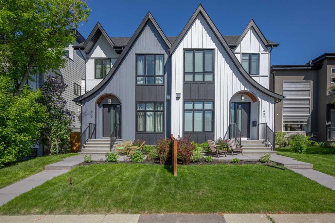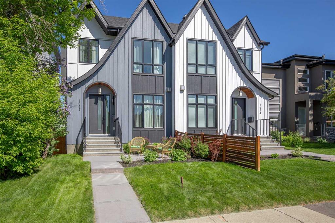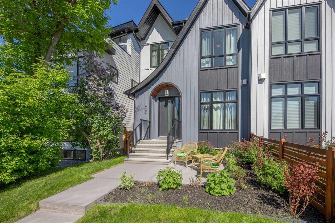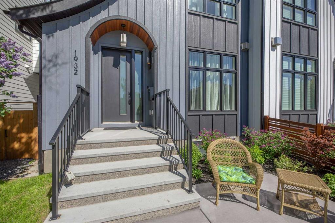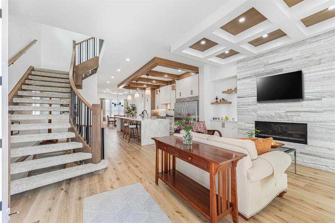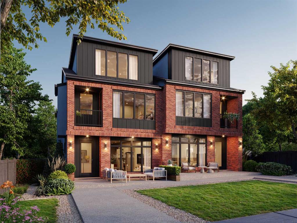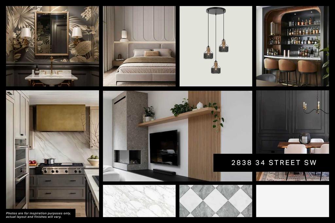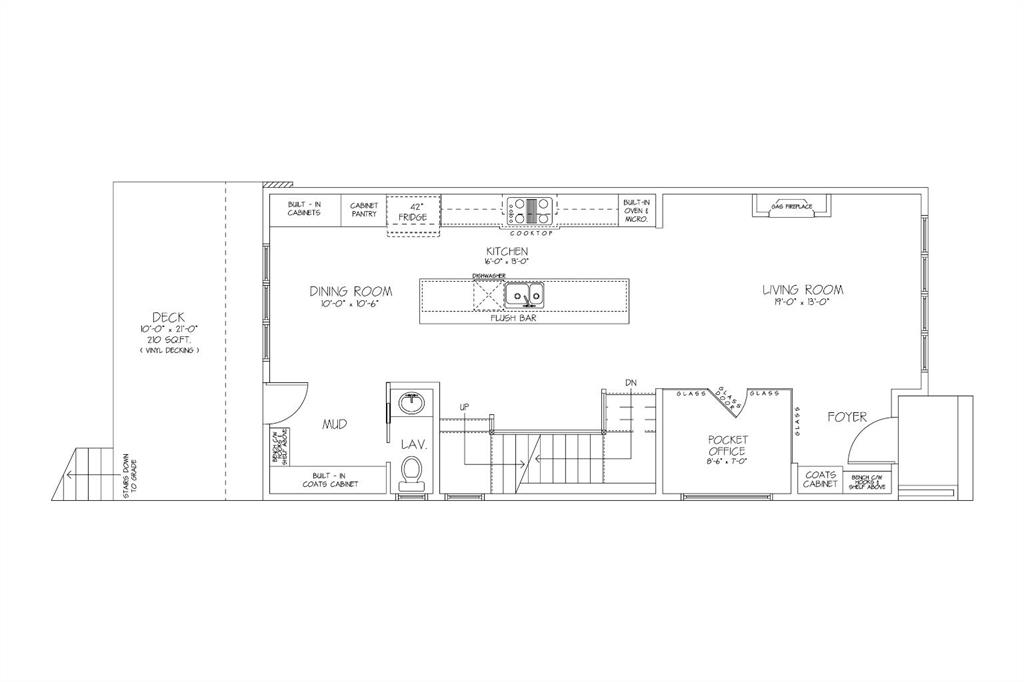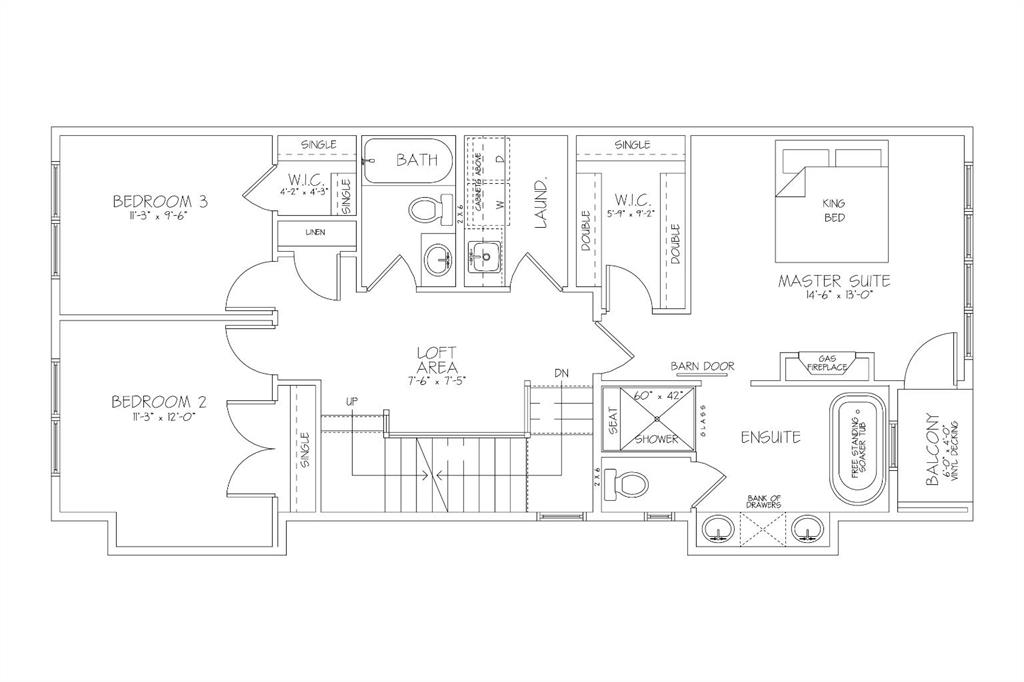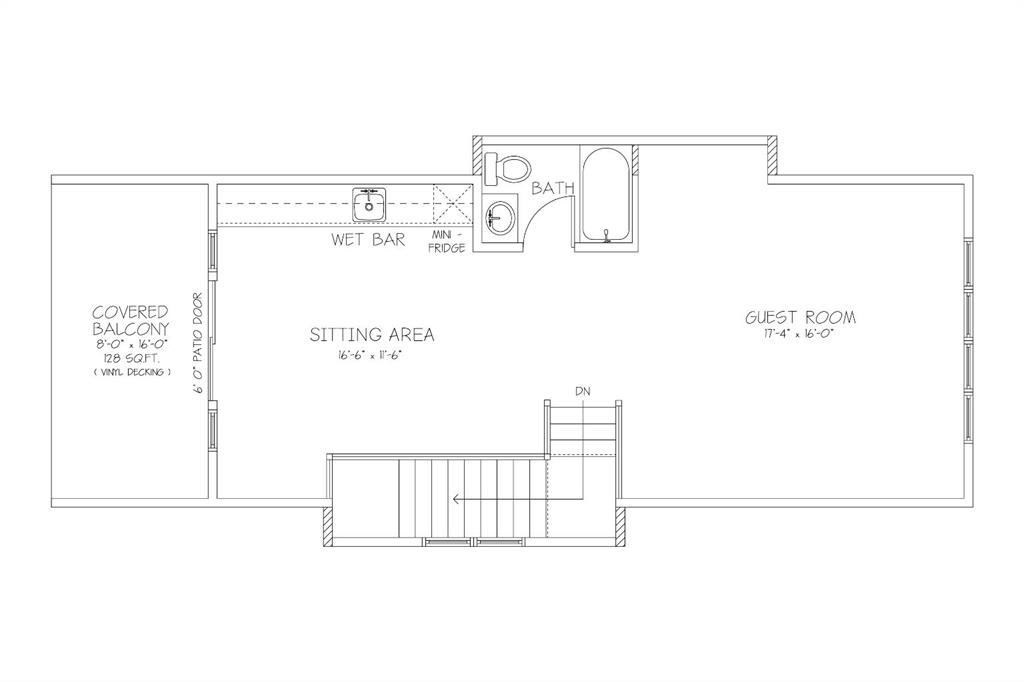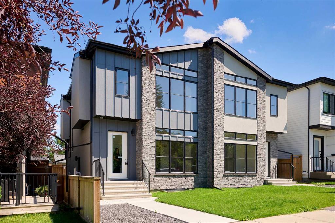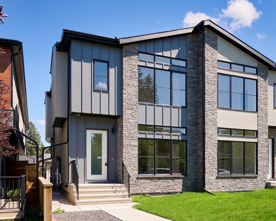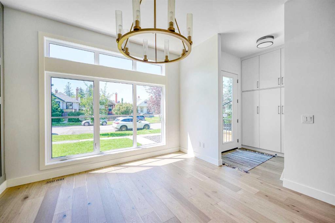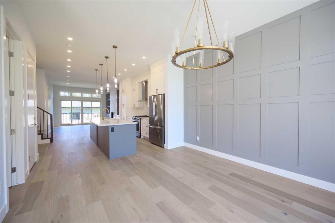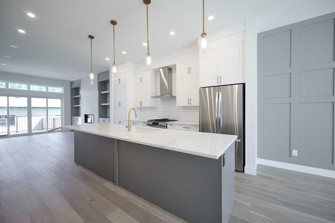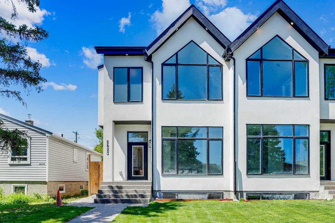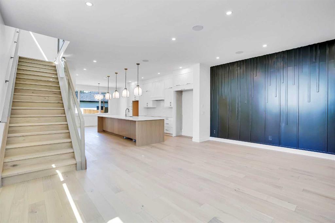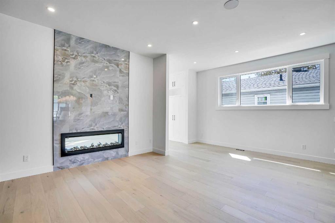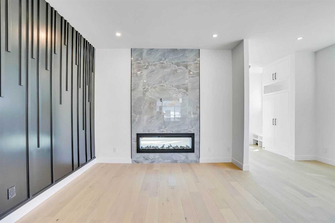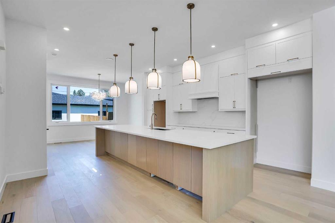2016 34 Street SW
Calgary T3E 2W1
MLS® Number: A2230338
$ 1,129,900
5
BEDROOMS
3 + 1
BATHROOMS
1,984
SQUARE FEET
2023
YEAR BUILT
**OPEN HOUSE FRIDAY JULY 4, 1 PM-4 PM** Modern Elegance Meets Urban Convenience in Killarney! This stunning Chicago brick-inspired infill offers a LEGAL 2-bedroom basement suite, ideal for multigenerational living or rental income. With over 2,500 sq ft of stylishly finished space, this home features custom blinds throughout, a heated double garage, and designer finishes at every turn. The open-concept main floor is anchored by a three-sided gas fireplace, creating a seamless flow between the sunlit living room, dining area, and chef-inspired kitchen. You'll love the ceiling-height cabinetry, which provides ample storage, quartz countertops, a gas range, and an oversized island—perfect for entertaining or everyday family life. French doors open to a sunny rear deck, offering seamless indoor-outdoor living. Upstairs, the luxurious primary retreat boasts soaring 14-foot vaulted ceilings, a walk-in closet, and a spa-like ensuite with heated floors, dual sinks, a freestanding soaker tub, and a tiled shower. Two additional bedrooms, a 4-piece bath, and a full laundry room complete the upper level. Downstairs, the legal basement suite impresses with 9-foot ceilings, LVP flooring, a full kitchen featuring quartz counters, large windows, separate laundry, two bedrooms, and a four-piece bath. All this is just minutes to downtown, Shaganappi Golf Course, LRT, schools, and major highways. Don't miss your chance to own this exceptional inner-city home!
| COMMUNITY | Killarney/Glengarry |
| PROPERTY TYPE | Semi Detached (Half Duplex) |
| BUILDING TYPE | Duplex |
| STYLE | 2 Storey, Side by Side |
| YEAR BUILT | 2023 |
| SQUARE FOOTAGE | 1,984 |
| BEDROOMS | 5 |
| BATHROOMS | 4.00 |
| BASEMENT | Separate/Exterior Entry, Finished, Full, Suite |
| AMENITIES | |
| APPLIANCES | Built-In Oven, Dishwasher, Garage Control(s), Gas Cooktop, Microwave, Range Hood, Refrigerator, Window Coverings |
| COOLING | Rough-In |
| FIREPLACE | Gas |
| FLOORING | Ceramic Tile, Hardwood, Vinyl Plank |
| HEATING | Forced Air |
| LAUNDRY | Laundry Room, Multiple Locations |
| LOT FEATURES | Back Lane, Back Yard, Front Yard, Lawn |
| PARKING | Double Garage Detached |
| RESTRICTIONS | None Known |
| ROOF | Asphalt |
| TITLE | Fee Simple |
| BROKER | Real Broker |
| ROOMS | DIMENSIONS (m) | LEVEL |
|---|---|---|
| 4pc Bathroom | 5`8" x 8`10" | Basement |
| Bedroom | 8`11" x 12`4" | Basement |
| Bedroom | 12`10" x 9`11" | Basement |
| Kitchen | 9`7" x 16`3" | Basement |
| Game Room | 9`7" x 16`0" | Basement |
| Furnace/Utility Room | 8`10" x 7`2" | Basement |
| 2pc Bathroom | 4`11" x 5`5" | Main |
| Dining Room | 15`6" x 10`1" | Main |
| Kitchen | 14`9" x 18`10" | Main |
| Living Room | 20`1" x 14`11" | Main |
| 4pc Bathroom | 8`9" x 4`11" | Second |
| 5pc Ensuite bath | 9`4" x 18`9" | Second |
| Bedroom | 9`9" x 15`9" | Second |
| Bedroom | 11`9" x 12`1" | Second |
| Laundry | 8`9" x 5`8" | Second |
| Bedroom - Primary | 13`3" x 18`9" | Second |
| Walk-In Closet | 8`10" x 6`0" | Second |

