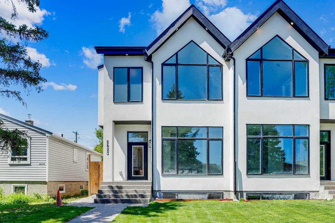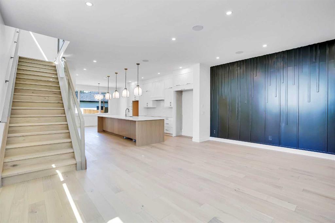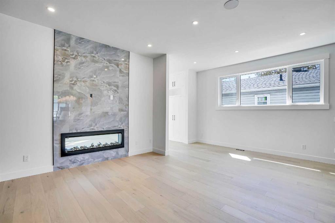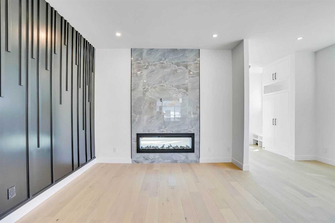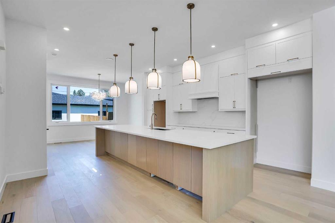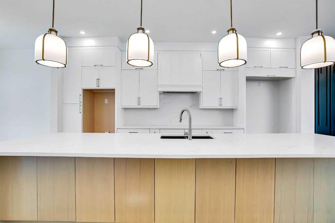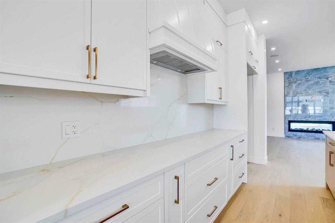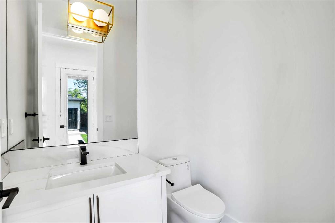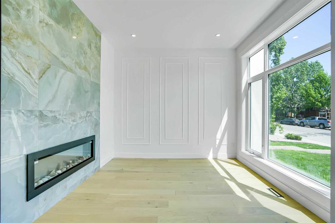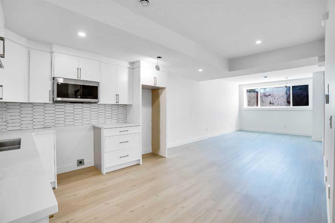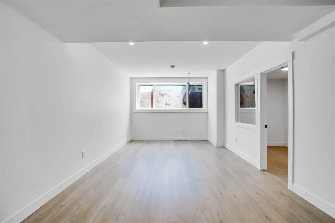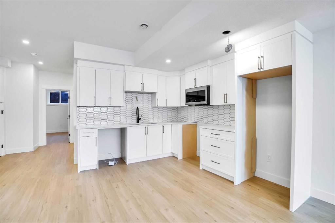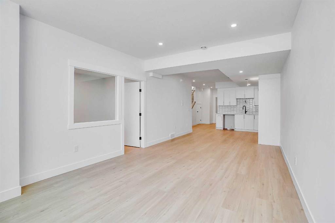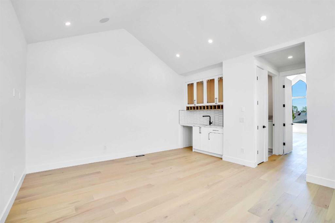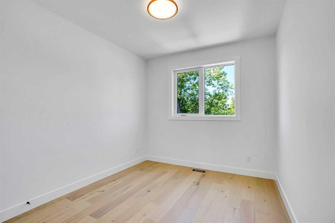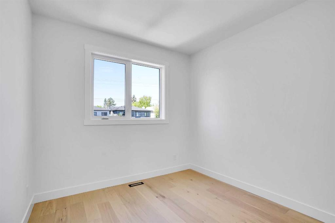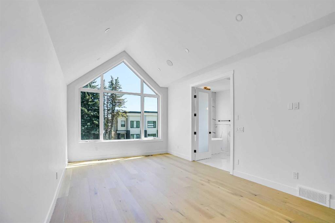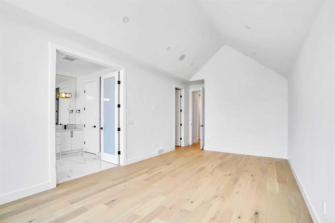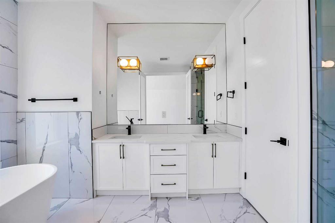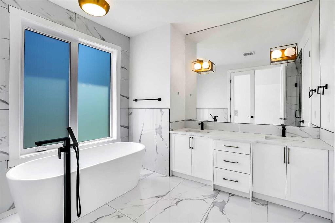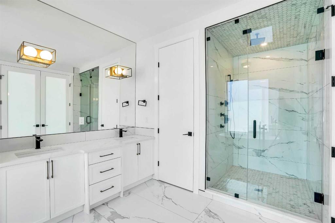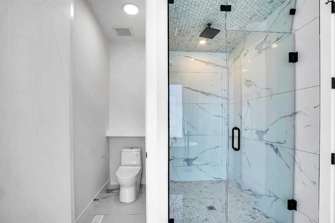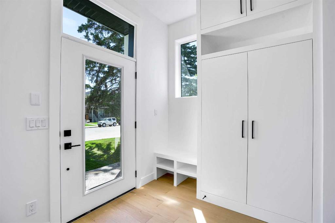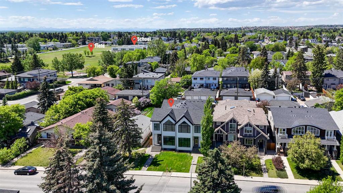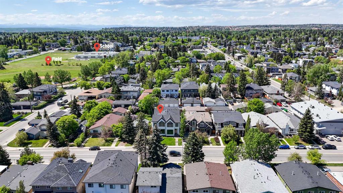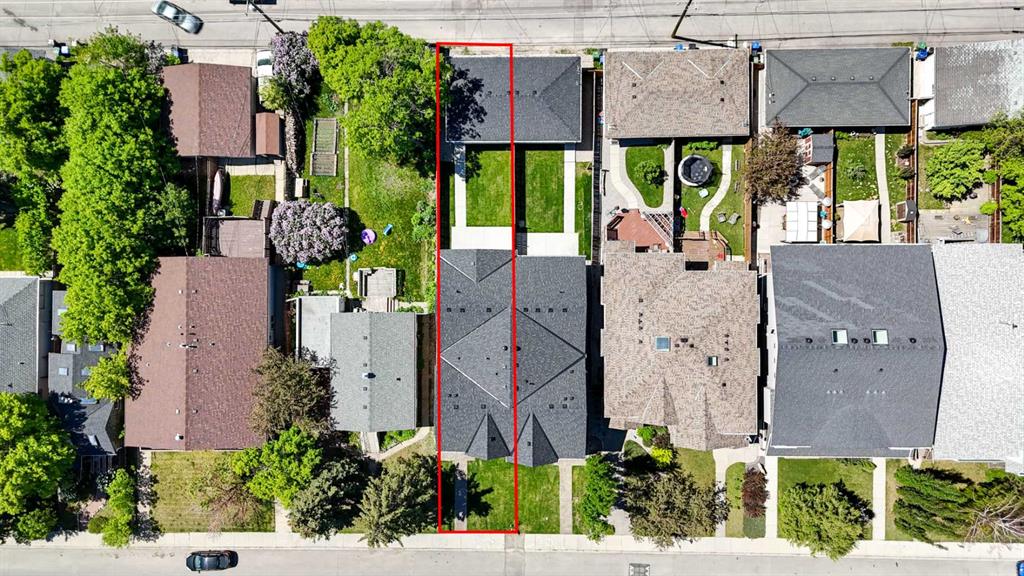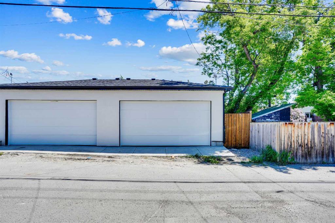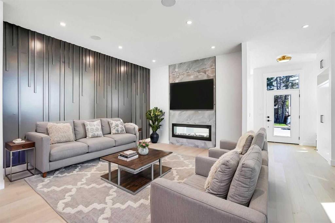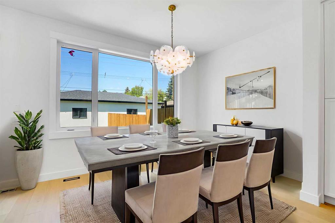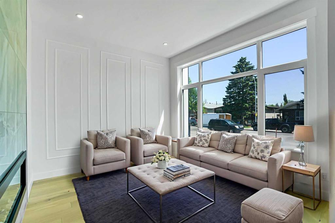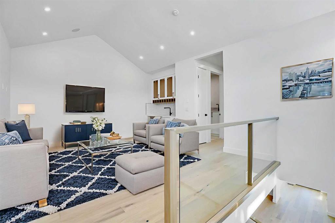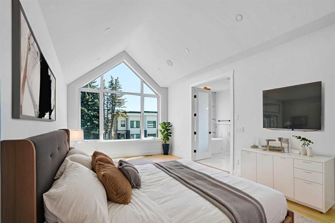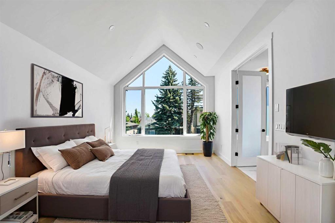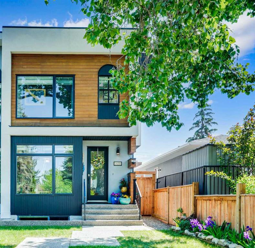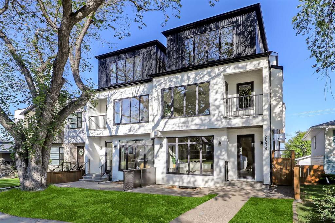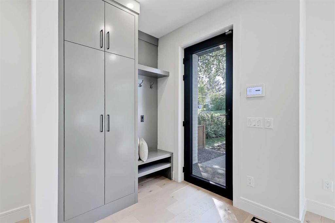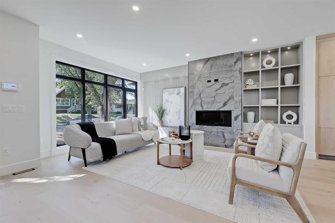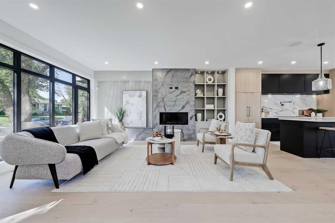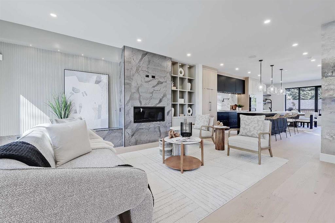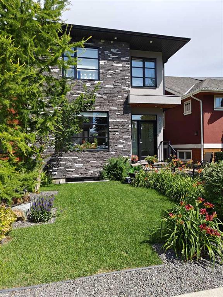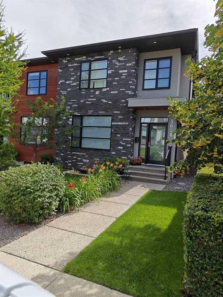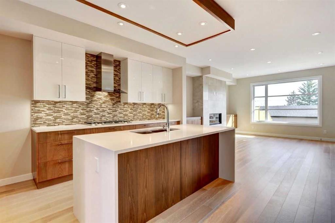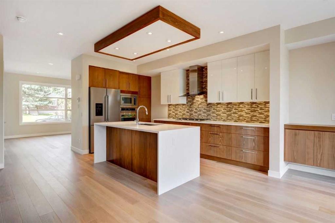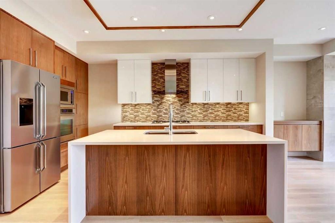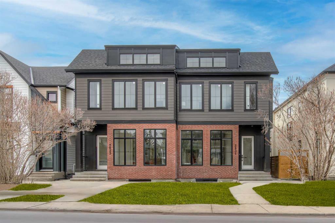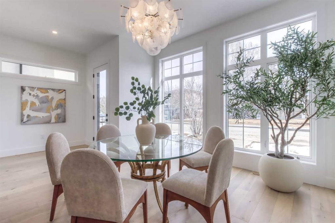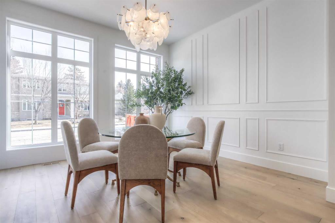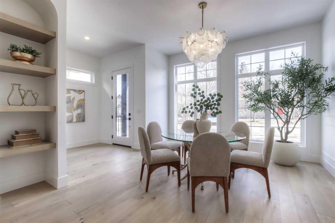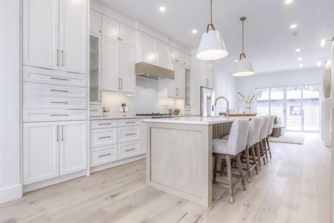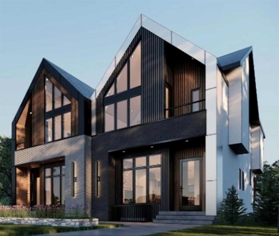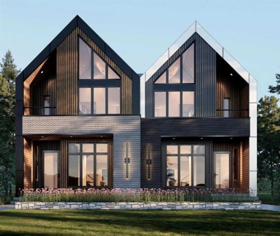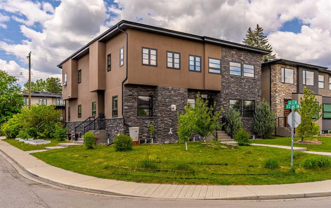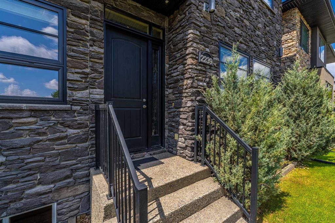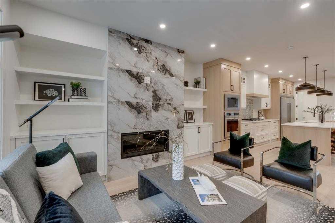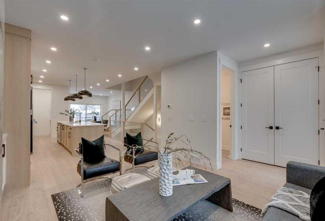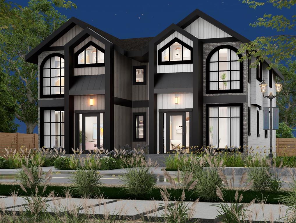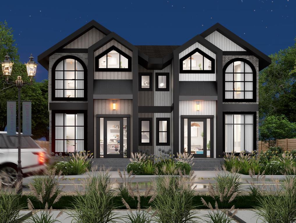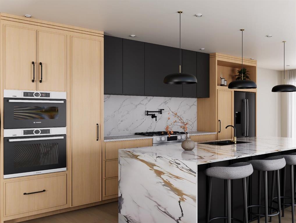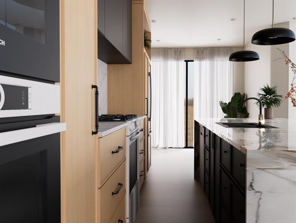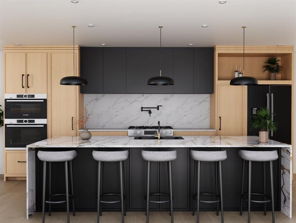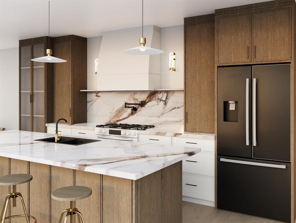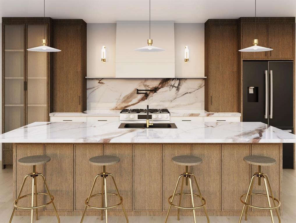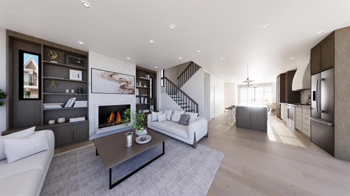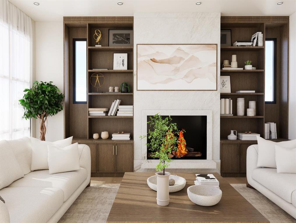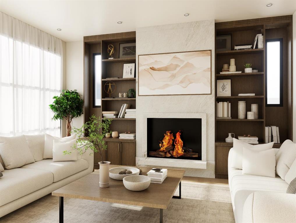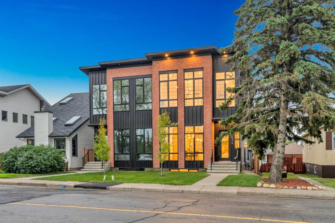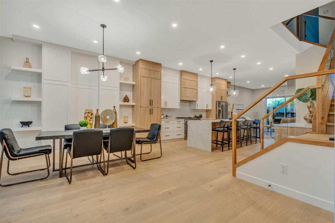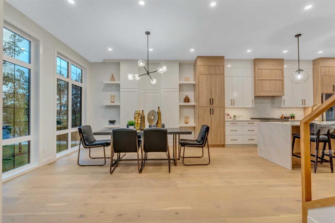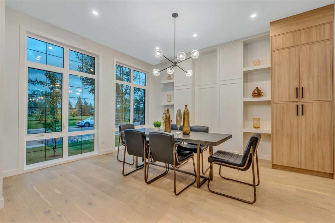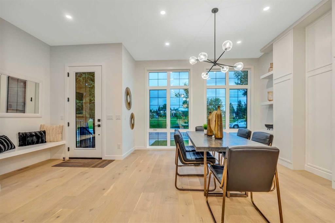2823 29 Street SW
Calgary T3E2K7
MLS® Number: A2228004
$ 1,175,000
5
BEDROOMS
3 + 0
BATHROOMS
2,288
SQUARE FEET
2025
YEAR BUILT
Welcome to this stunning luxurious home featuring a sleek exterior and a contemporary urban design with a 2-BED LEGAL SUITE. With almost 2,300 sq ft of thoughtfully designed living space on the two upper floors, this home offers a spacious floorplan and a large outdoor area rarely found in infill homes. Upon entry, you're greeted by beautiful hardwood floors throughout the main level, leading to a bright and inviting living room with an open-concept layout. The kitchen is a chef's dream, boasting custom cabinetry, quartz countertops. The adjoining family room creates the perfect space for entertaining family and friends. Upstairs, the expansive master retreat features a generous walk-in closet, vaulted ceiling, and a luxurious 5-piece ensuite complete with dual sinks, a freestanding soaker tub, and a glass-enclosed shower. A large bonus room with a wet bar, Two additional bedrooms, a laundry room, and a 4-piece bathroom complete the upper level. The fully finished basement includes a private, legal suite with a separate entrance. It offers a bright living room, a fully equipped kitchen, two bedrooms, an office, a full bathroom, and its own laundry, making it ideal for multi-generational living, hosting guests or additional rental income. This home is filled with high ceilings, abundant natural light, and high-quality finishes throughout. This Killarney duplex offers a perfect blend of luxury and functionality, ready to welcome you home. Call today to book a private viewing!
| COMMUNITY | Killarney/Glengarry |
| PROPERTY TYPE | Semi Detached (Half Duplex) |
| BUILDING TYPE | Duplex |
| STYLE | 2 Storey, Side by Side |
| YEAR BUILT | 2025 |
| SQUARE FOOTAGE | 2,288 |
| BEDROOMS | 5 |
| BATHROOMS | 3.00 |
| BASEMENT | Separate/Exterior Entry, Finished, Full, Suite |
| AMENITIES | |
| APPLIANCES | See Remarks |
| COOLING | None |
| FIREPLACE | Dining Room, Double Sided, Gas |
| FLOORING | Hardwood |
| HEATING | Central, Natural Gas |
| LAUNDRY | Laundry Room |
| LOT FEATURES | Back Lane, Back Yard, Level |
| PARKING | Double Garage Detached |
| RESTRICTIONS | None Known |
| ROOF | Asphalt Shingle |
| TITLE | Fee Simple |
| BROKER | Five Star Realty |
| ROOMS | DIMENSIONS (m) | LEVEL |
|---|---|---|
| Living Room | 21`8" x 12`0" | Basement |
| Bedroom | 12`0" x 9`3" | Basement |
| Bedroom | 12`0" x 9`6" | Basement |
| 4pc Bathroom | 4`11" x 7`7" | Basement |
| Dining Room | 9`8" x 13`10" | Main |
| Kitchen | 19`9" x 15`9" | Main |
| Living Room | 14`11" x 20`2" | Main |
| Family Room | 11`2" x 12`1" | Main |
| Bedroom - Primary | 23`7" x 12`1" | Second |
| Bedroom | 13`8" x 9`10" | Second |
| Bedroom | 13`8" x 10`0" | Second |
| Bonus Room | 16`4" x 16`2" | Second |
| 5pc Ensuite bath | 15`7" x 9`8" | Second |
| 4pc Bathroom | 4`11" x 7`7" | Second |

