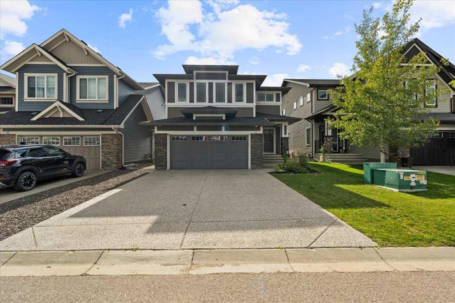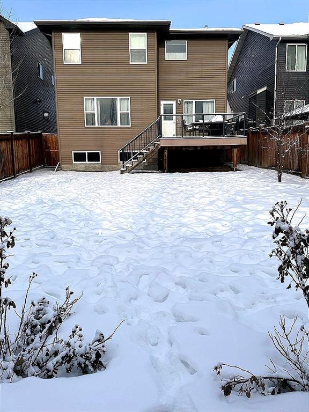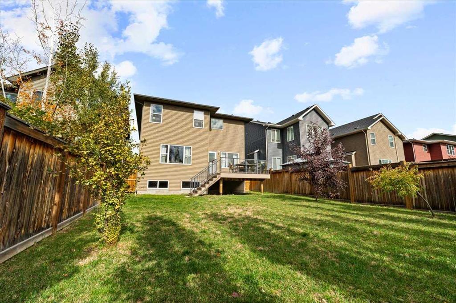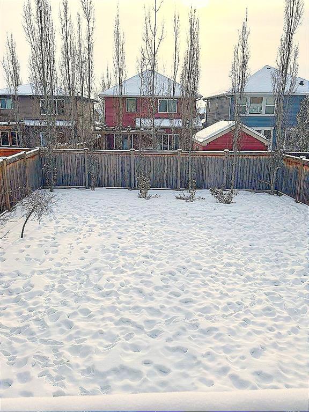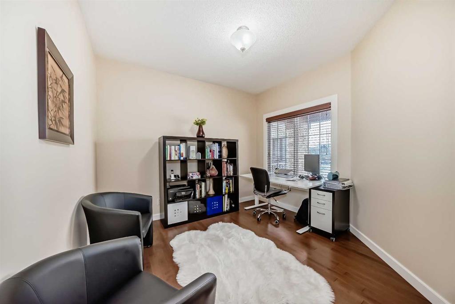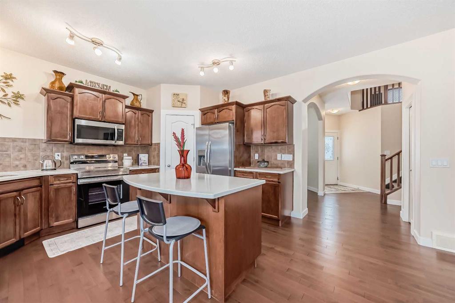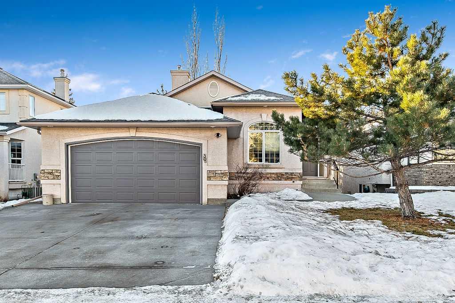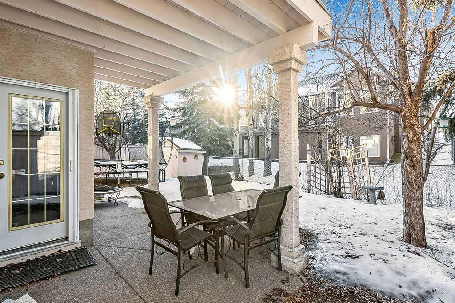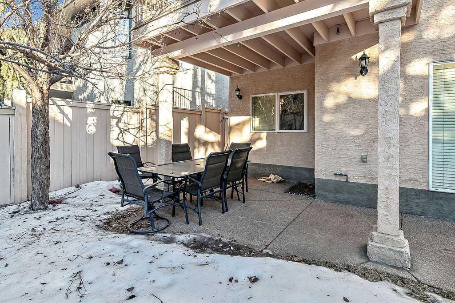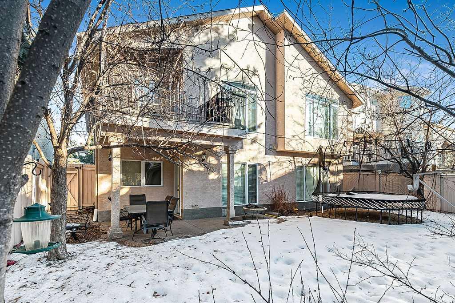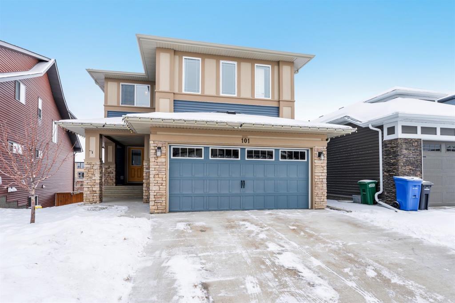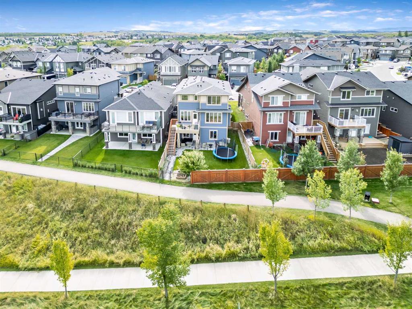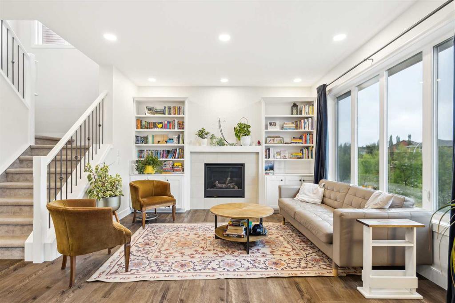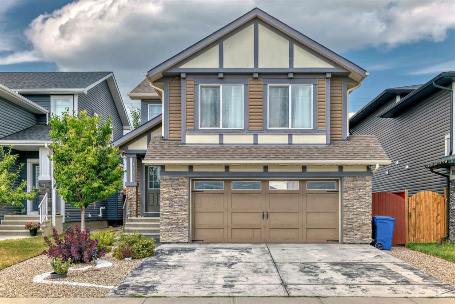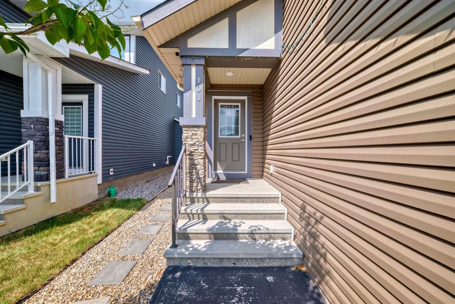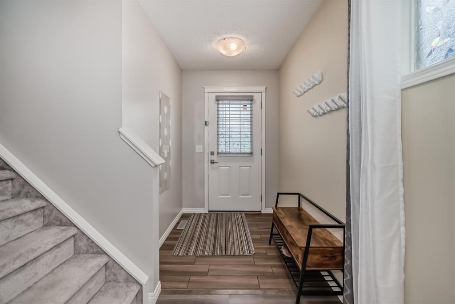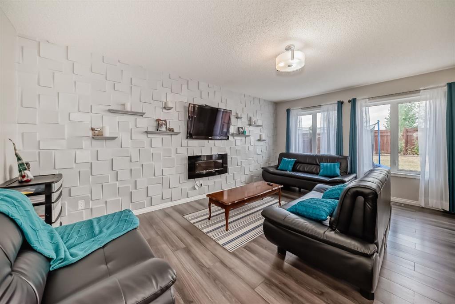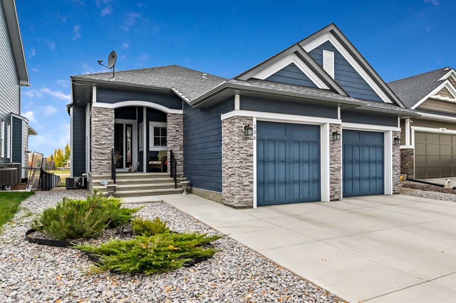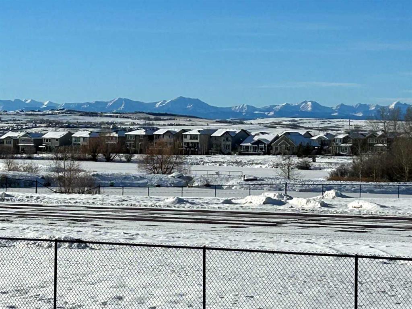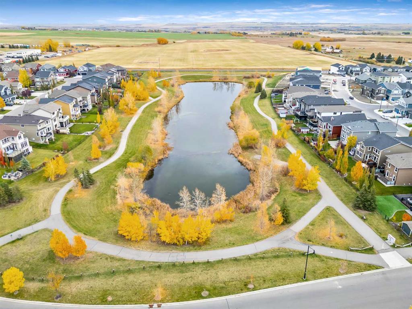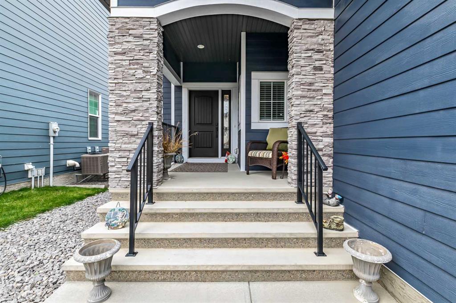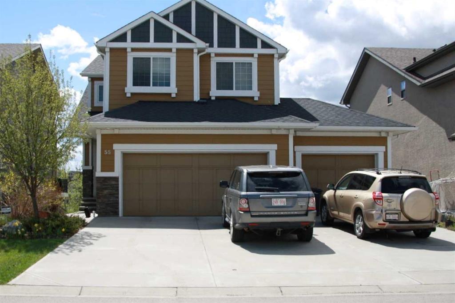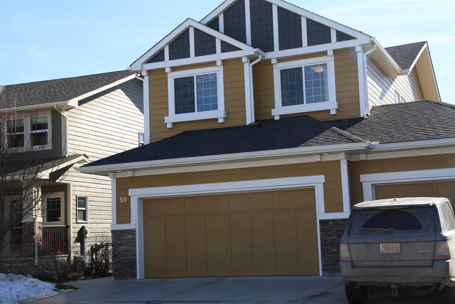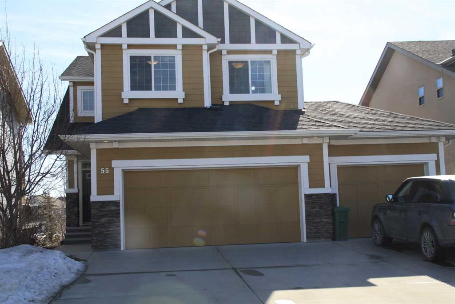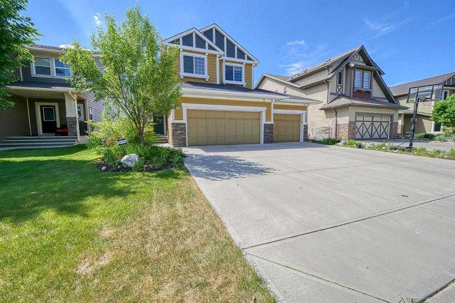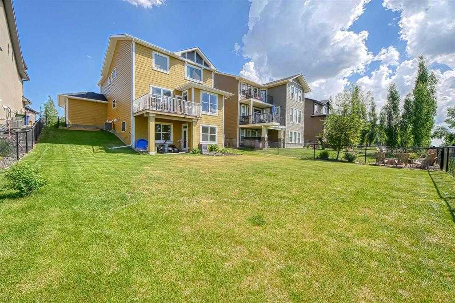92 Emerson Crescent
Okotoks T1S3M9
MLS® Number: A2197432
$ 803,500
3
BEDROOMS
2 + 1
BATHROOMS
2,101
SQUARE FEET
2025
YEAR BUILT
This stunning two-story home by Prominent Homes is designed for modern living, featuring three spacious bedrooms and 2.5 baths. Situated on a desirable walk-out corner lot, this home boasts an open-concept main floor with a bright and airy great room open to above, a versatile flex room, and a stylish kitchen with a large island perfect for entertaining. The upper floor offers a generous bonus room, a convenient laundry room, and two additional bedrooms. The luxurious primary bedroom includes a walk-in closet and a spa-like five-piece ensuite with direct access to the laundry room. Completing this home is a double attached garage, providing both convenience and curb appeal. Photos are representative
| COMMUNITY | Wedderburn |
| PROPERTY TYPE | Detached |
| BUILDING TYPE | House |
| STYLE | 2 Storey |
| YEAR BUILT | 2025 |
| SQUARE FOOTAGE | 2,101 |
| BEDROOMS | 3 |
| BATHROOMS | 3.00 |
| BASEMENT | Full, Unfinished |
| AMENITIES | |
| APPLIANCES | Dishwasher, Dryer, Electric Oven, Electric Stove, Freezer, Microwave, Refrigerator, Washer |
| COOLING | None |
| FIREPLACE | Electric, Mantle |
| FLOORING | Carpet, Ceramic Tile, Hardwood |
| HEATING | Forced Air, Natural Gas |
| LAUNDRY | Upper Level |
| LOT FEATURES | Back Yard |
| PARKING | Double Garage Attached |
| RESTRICTIONS | None Known |
| ROOF | Asphalt Shingle |
| TITLE | Fee Simple |
| BROKER | Bode |
| ROOMS | DIMENSIONS (m) | LEVEL |
|---|---|---|
| 2pc Bathroom | 0`0" x 0`0" | Main |
| Flex Space | 11`1" x 8`1" | Main |
| Kitchen | 13`7" x 8`4" | Main |
| Dining Room | 12`8" x 8`1" | Main |
| Mud Room | 6`7" x 8`3" | Main |
| Bedroom - Primary | 13`11" x 14`3" | Upper |
| 5pc Ensuite bath | 0`0" x 0`0" | Upper |
| Bonus Room | 14`1" x 11`1" | Upper |
| Bedroom | 9`1" x 12`0" | Upper |
| Bedroom | 12`1" x 10`3" | Upper |
| 4pc Bathroom | 0`0" x 0`0" | Upper |













