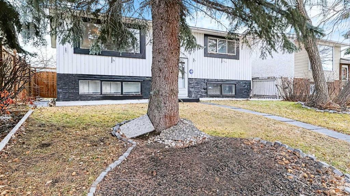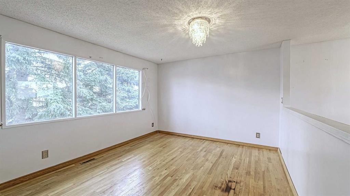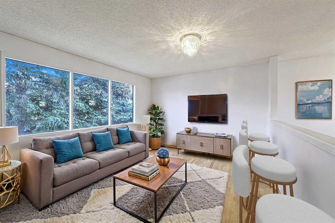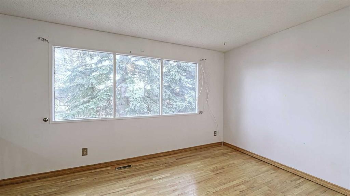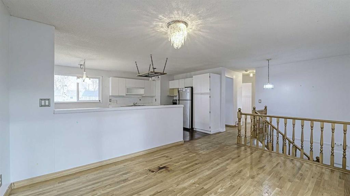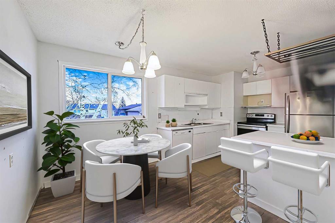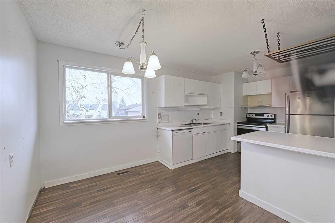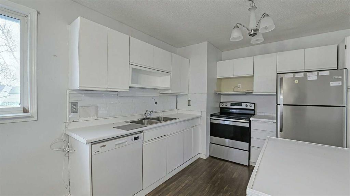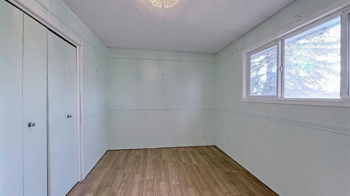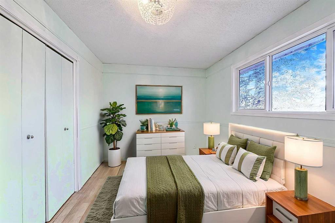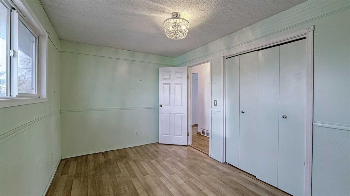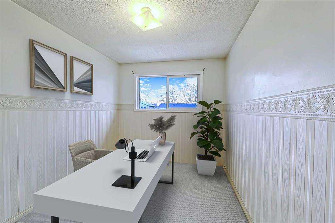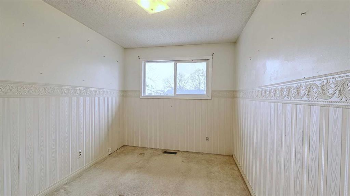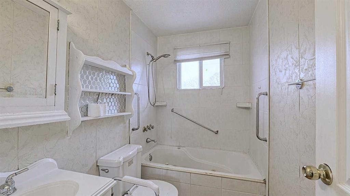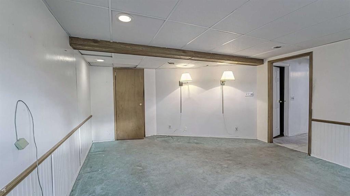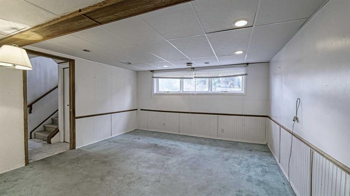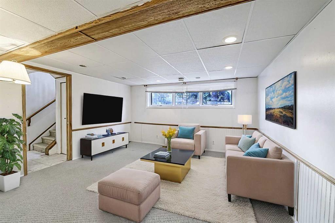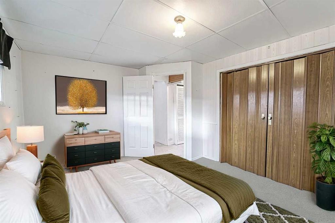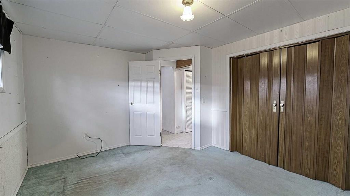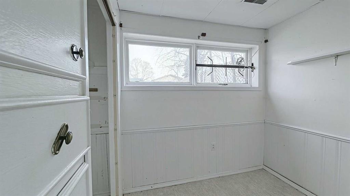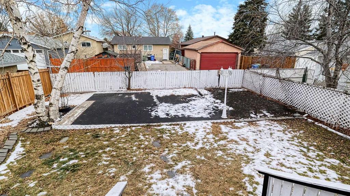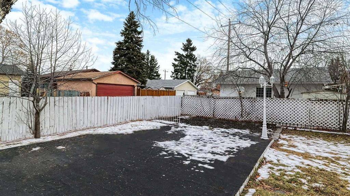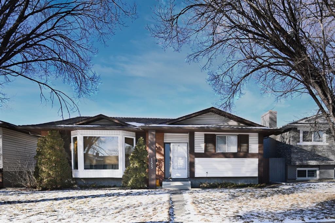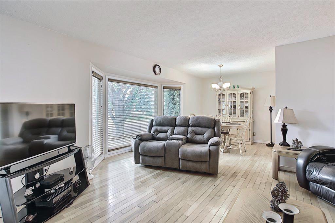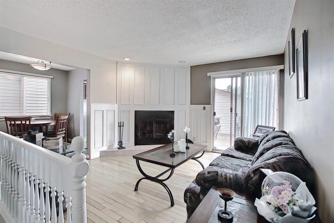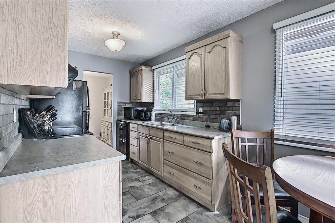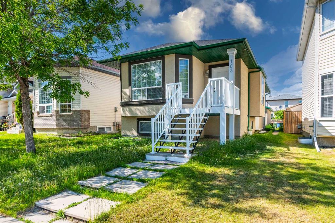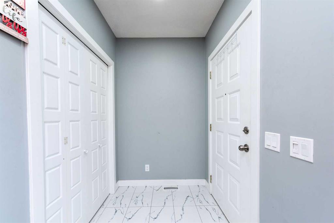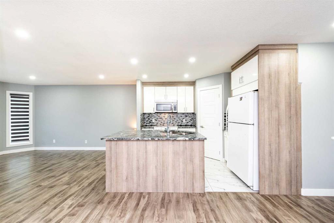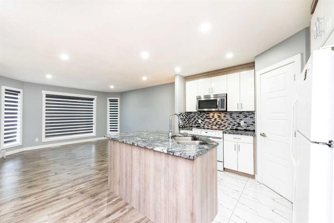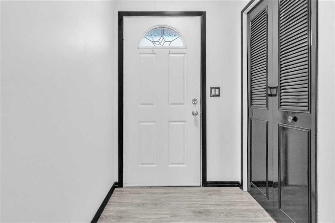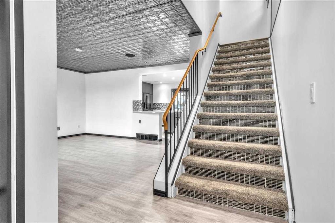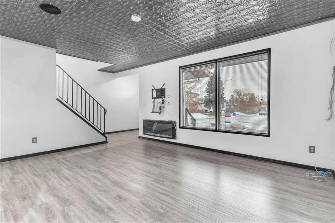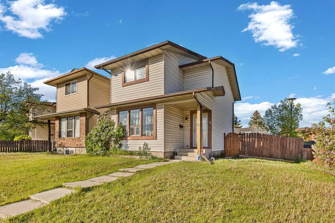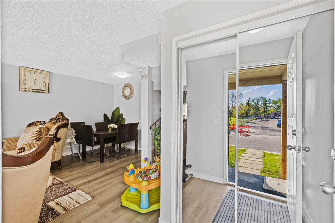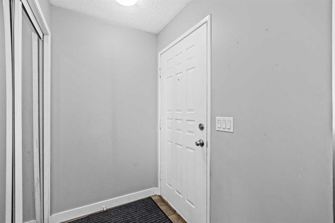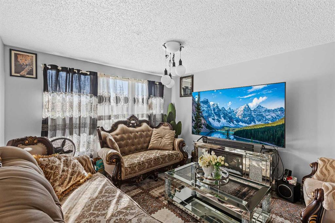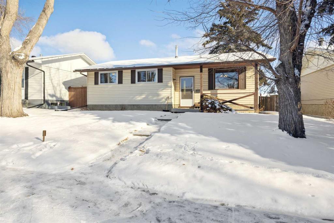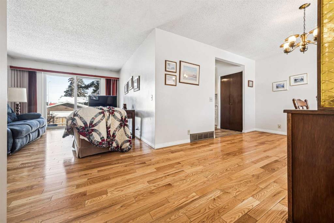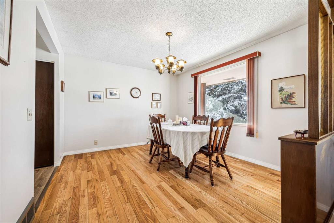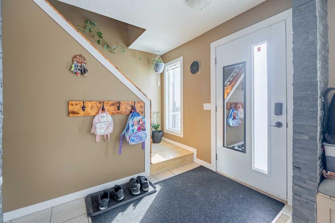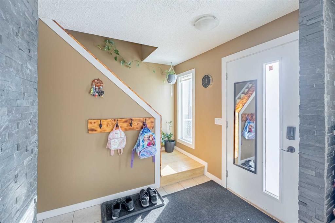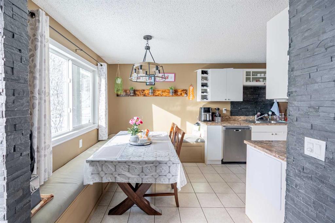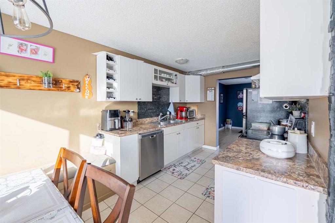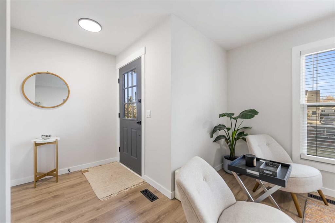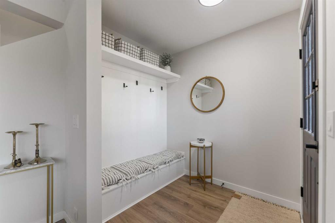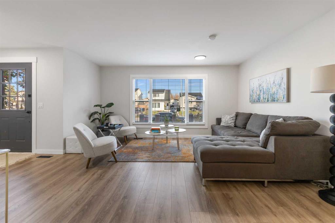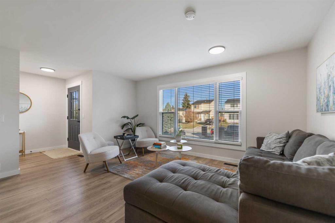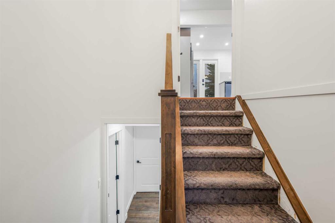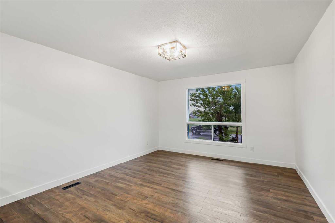915 Pinecliff Drive NE
Calgary T2Y 3Y3
MLS® Number: A2187830
$ 479,000
3
BEDROOMS
1 + 0
BATHROOMS
887
SQUARE FEET
1978
YEAR BUILT
**** Price Reduced**** Attention Investors, Handyman, First time home Buyer's.... This detached home has great potential for expanding the size of the home with the size of the non obstructive huge yard. Tons of room for the garage of your dreams and possible RV parking. This property is finished up and down with a total of 4 bedroom, 2 bathrooms, a Large open living room up and large family room down. The kitchen and dining area is bright and spacious. This property will be a fantastic family home for someone , put your personal touches on it and your TLC into it. This property is priced to sell so do not miss your opportunity book your appointment today.
| COMMUNITY | Pineridge |
| PROPERTY TYPE | Detached |
| BUILDING TYPE | House |
| STYLE | Bi-Level |
| YEAR BUILT | 1978 |
| SQUARE FOOTAGE | 887 |
| BEDROOMS | 3 |
| BATHROOMS | 1.00 |
| BASEMENT | Finished, Full |
| AMENITIES | |
| APPLIANCES | Dishwasher, Electric Range, Refrigerator |
| COOLING | None |
| FIREPLACE | N/A |
| FLOORING | Carpet, Laminate, Linoleum |
| HEATING | Forced Air, Natural Gas |
| LAUNDRY | Electric Dryer Hookup, Lower Level, Washer Hookup |
| LOT FEATURES | Back Lane, Back Yard, Fruit Trees/Shrub(s), Front Yard, Lawn, Landscaped, Other, Rectangular Lot |
| PARKING | Block Driveway, Off Street, On Street, Parking Pad, RV Access/Parking |
| RESTRICTIONS | None Known |
| ROOF | Asphalt Shingle |
| TITLE | Fee Simple |
| BROKER | RE/MAX Realty Professionals |
| ROOMS | DIMENSIONS (m) | LEVEL |
|---|---|---|
| Game Room | 16`10" x 13`10" | Lower |
| Bedroom | 10`11" x 13`3" | Lower |
| Furnace/Utility Room | 11`3" x 7`8" | Lower |
| Storage | 9`7" x 12`8" | Lower |
| Living Room | 11`10" x 14`6" | Main |
| Kitchen | 11`6" x 9`11" | Main |
| Dining Room | 11`3" x 7`4" | Main |
| 4pc Bathroom | 8`0" x 4`11" | Main |
| Bedroom - Primary | 8`11" x 13`11" | Main |
| Bedroom | 11`8" x 8`5" | Main |


