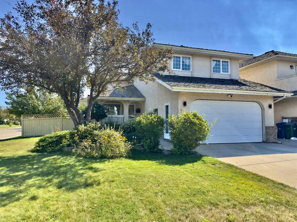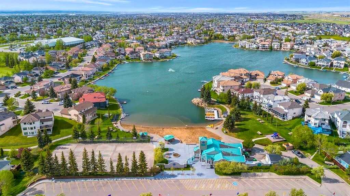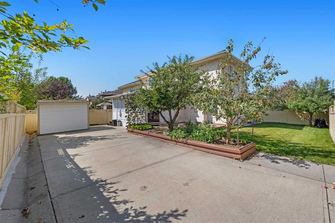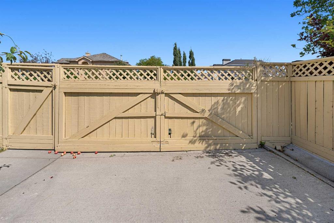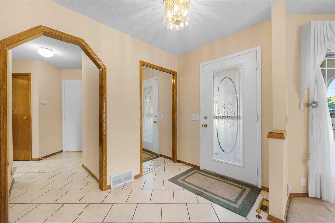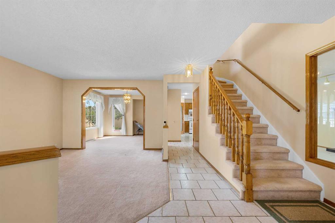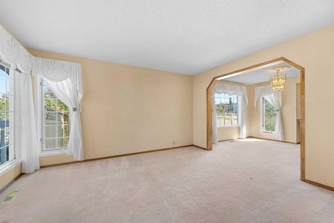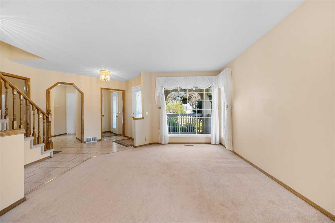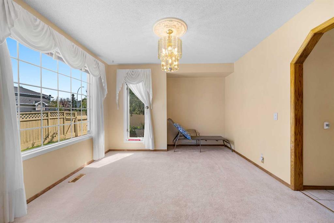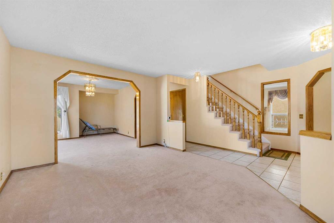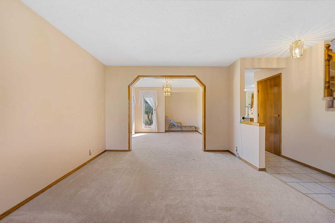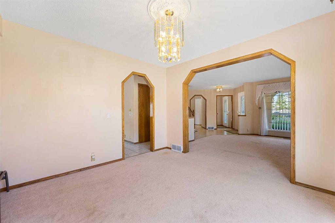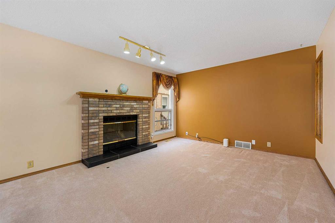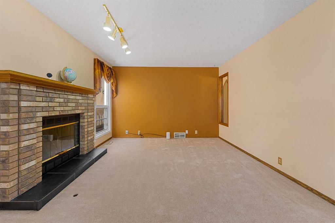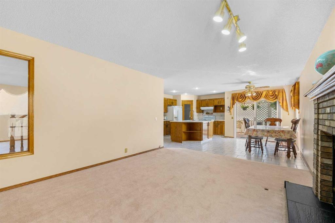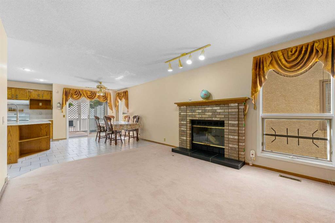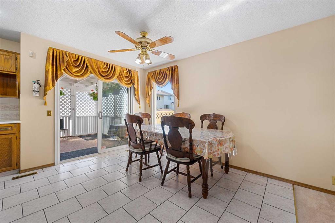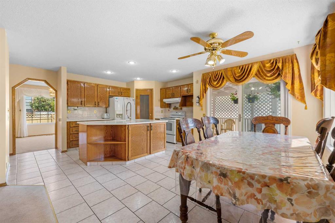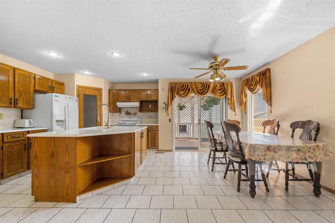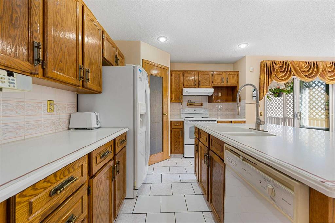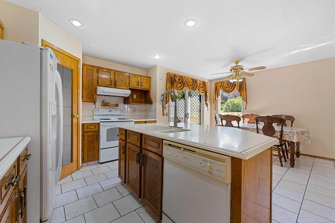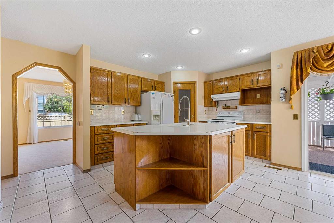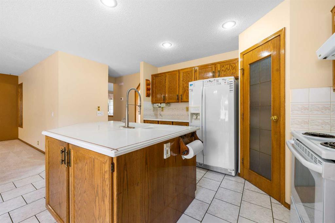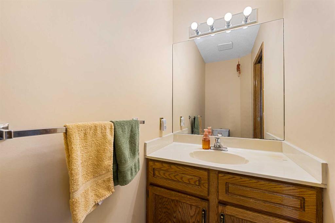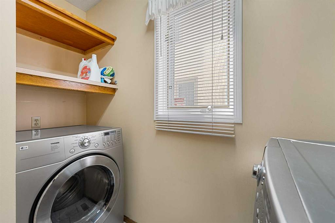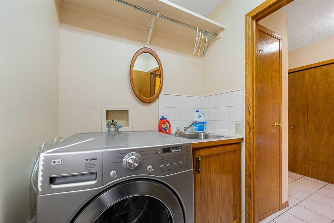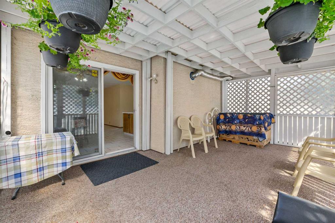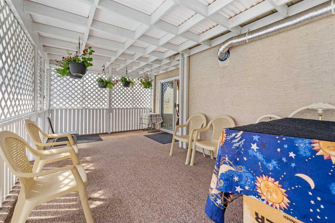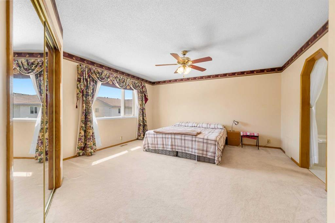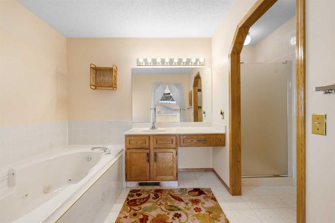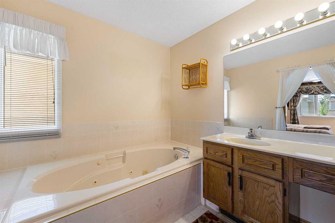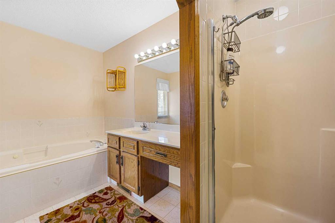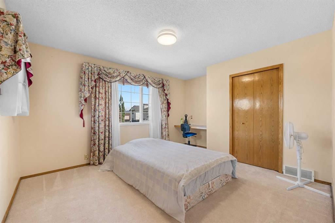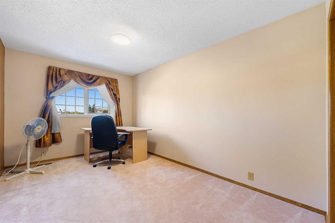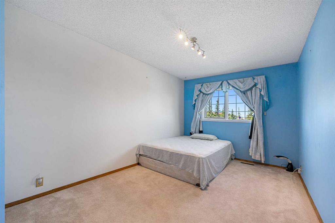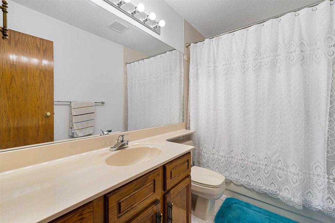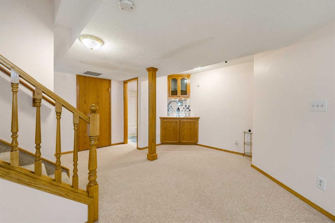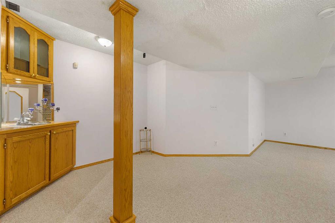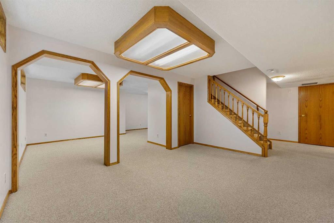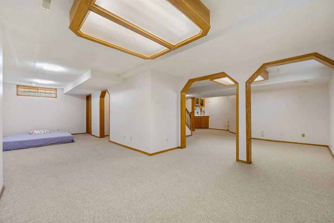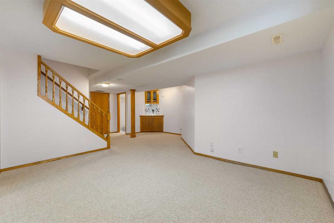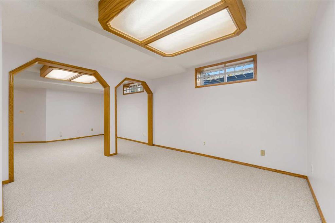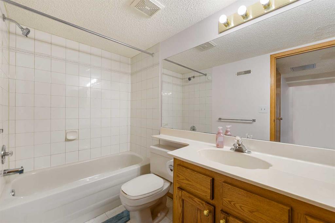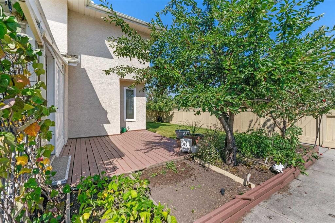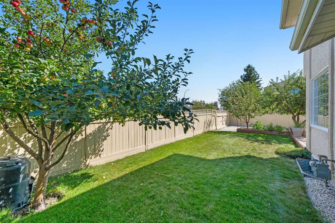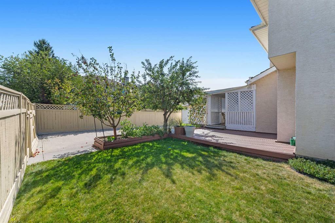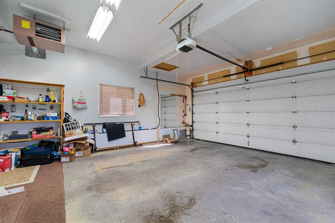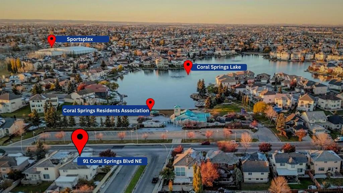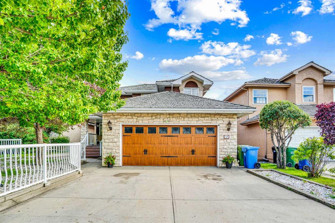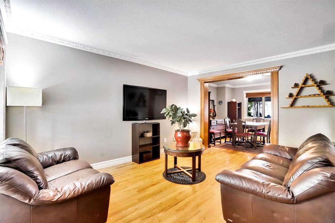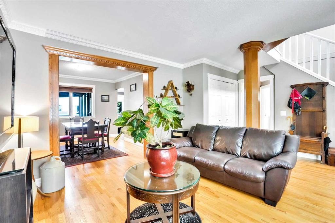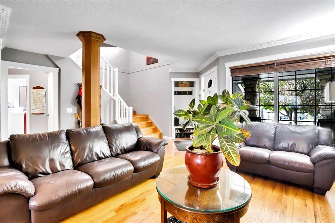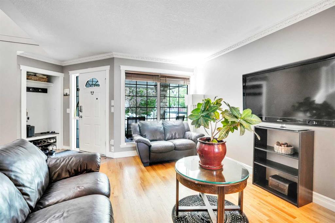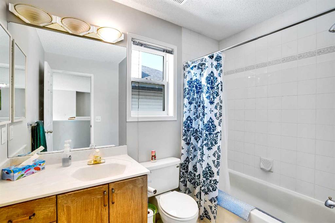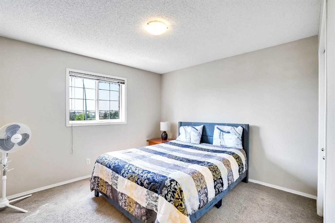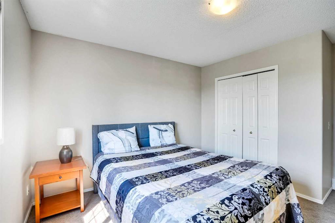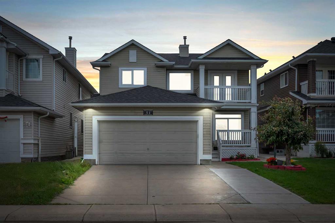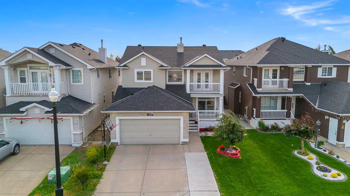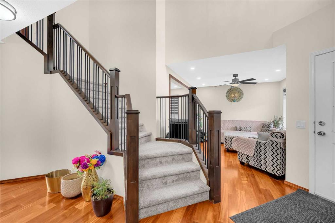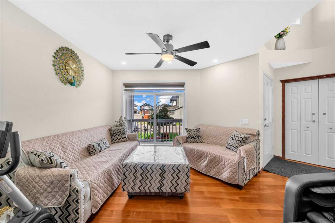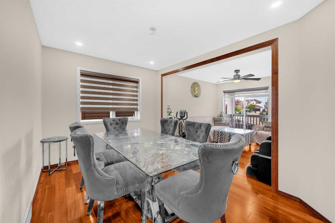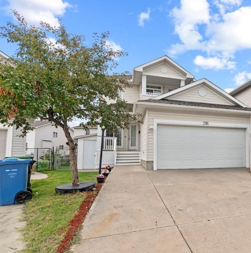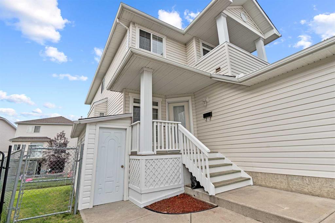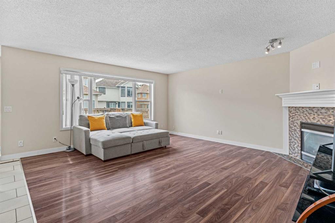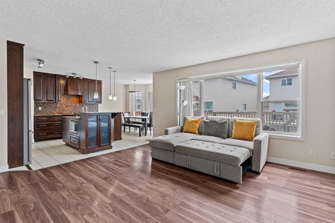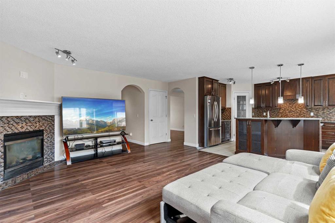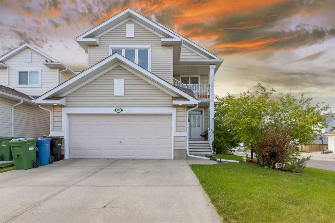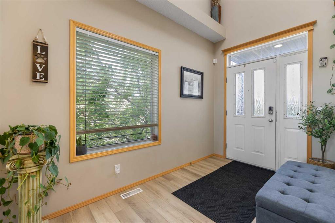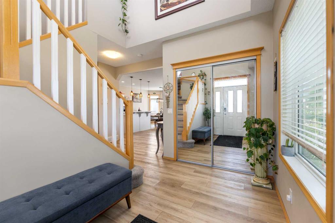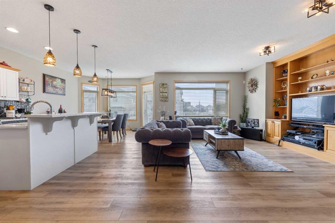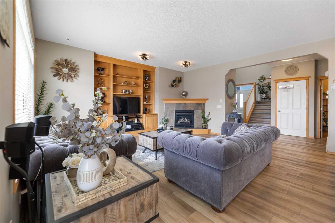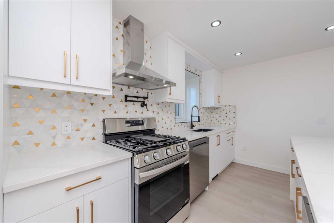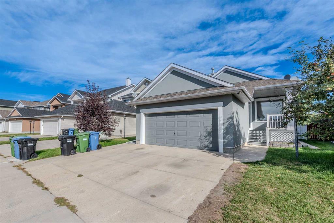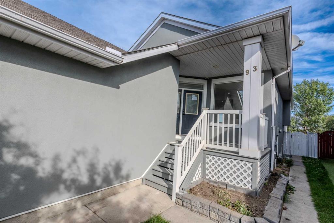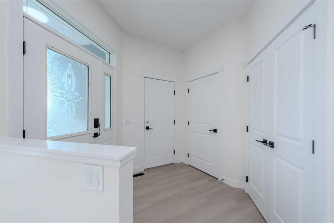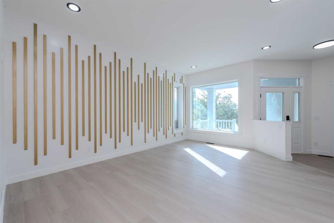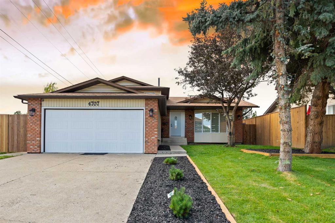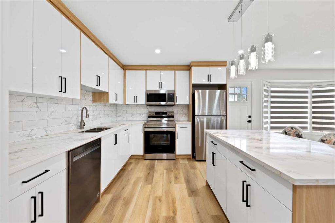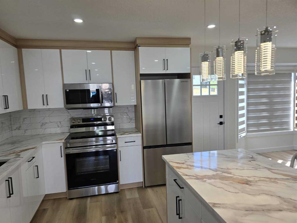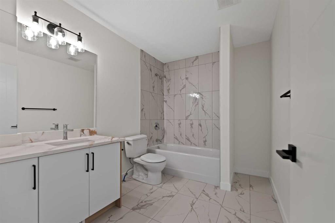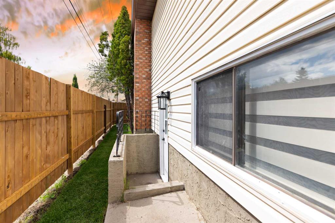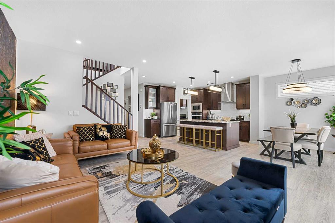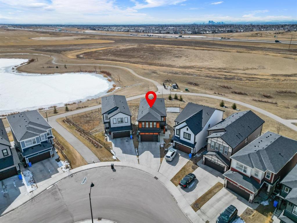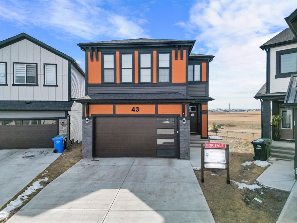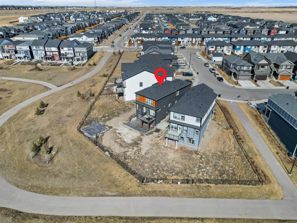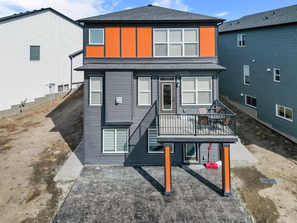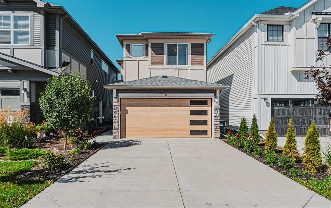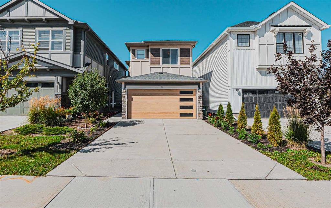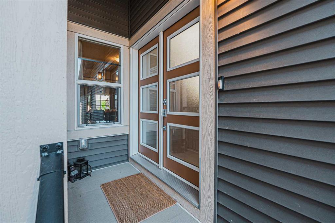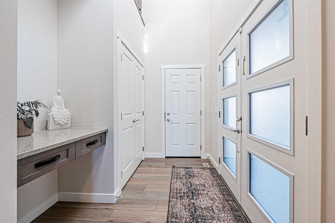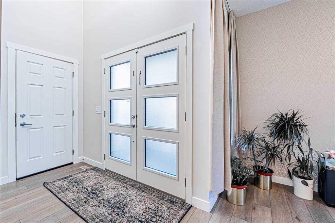91 Coral Springs Boulevard NE
Calgary T3J 3J4
MLS® Number: A2251467
$ 899,900
4
BEDROOMS
3 + 1
BATHROOMS
2,298
SQUARE FEET
1991
YEAR BUILT
Corner Lot | RV Parking | Directly Across From Coral Springs Residence Association & Lake | View of Lake from Front Windows | Heated Double Garage | Concrete RV Parking | Shed | Underground Sprinkler System | Updated Furnace & Hot Water Tank within 2 Years | New Stove 2025 | Shampooed Carpets | Freshly Painted Basement | Massive Family Home | 2,299 SqFt | 4 Bedrooms | 3.5 Bathrooms | Open & Functional Floor Plan | Incredible Natural Light | 2 Main Level Living Rooms | Formal Dining Room | Breakfast Nook | Sizeable Kitchen | Pantry | Main Level Laundry | Sun Room | 4 Upper Level Bedrooms | Primary Ensuite | Finished Basement | Great Entertainment Space | Wet Bar | Fully Fenced Backyard | Patio | Garden Beds | Lawn Space | Expansive RV Parking | Front Attached Double Garage with Built-in Shelving & a Refrigerator | Incredible Location | Transit Stop & School Bus Stop Across the Street | Easy Access to McKnight Blvd NE & Stoney Trail. Welcome to your gorgeous & spacious family home boasting 3,258 SqFt of developed living space throughout the main, upper and basement levels. This home is located in the heart of Coral Springs with the residence association and lake directly across the street. The front attached garage & driveway is great for personal vehicles while the gated side entry RV Parking is perfect for your trailer! The main level has both an open and functional floor plan with ample living space. The first living room is centred with a fireplace and the 2nd is framed with large windows. The dedicated dining room is perfect for when you host friends and family for special occasions. The open floor plan kitchen and breakfast area makes a comfortable and intimate setting for meals with your immediate family. The kitchen is outfitted with white appliances, ample cabinet space, a centre island with additional cabinetry and a corner pantry for dry goods. Off the breakfast nook is a door to your SUN ROOM! This covered and sunny space is where you'll enjoy all your outdoor meals, read your next book or take an afternoon nap. The main level is complete with a 2pc bath and a laundry room with a sink for prep work. Upstairs holds 4 grand bedrooms. The primary has a deep walk-in closet and private 4pc ensuite. Bedrooms 2, 3 & 4 share the 4pc bath with a tub/shower combo. Downstairs is to be explored with comfort and fun! A grand rec room and wet bar make this a true entertainment space. The arched walls that separate the rec room and family room add character and depth to the space without blocking any living space. The basement has a 4pc bath on this level too. This home has great storage downstairs and the utility room is hosted here too. Outside is a gorgeous backyard where you'll invite everyone to see! The sun room leads to a patio framed with garden boxes and then a lawn for kids to play. This home is one you won't want to miss. Hurry and book your showing at this incredible family home today!
| COMMUNITY | Coral Springs |
| PROPERTY TYPE | Detached |
| BUILDING TYPE | House |
| STYLE | 2 Storey |
| YEAR BUILT | 1991 |
| SQUARE FOOTAGE | 2,298 |
| BEDROOMS | 4 |
| BATHROOMS | 4.00 |
| BASEMENT | Finished, Full |
| AMENITIES | |
| APPLIANCES | Dishwasher, Dryer, Electric Stove, Garage Control(s), Range Hood, Refrigerator, Washer |
| COOLING | None |
| FIREPLACE | Gas |
| FLOORING | Carpet, Tile |
| HEATING | Forced Air |
| LAUNDRY | Main Level, Sink |
| LOT FEATURES | Back Yard, Corner Lot, Lawn, Rectangular Lot, Street Lighting |
| PARKING | Concrete Driveway, Double Garage Attached, Driveway, Garage Faces Front, On Street, RV Access/Parking, RV Gated |
| RESTRICTIONS | None Known |
| ROOF | Asphalt Shingle |
| TITLE | Fee Simple |
| BROKER | RE/MAX Crown |
| ROOMS | DIMENSIONS (m) | LEVEL |
|---|---|---|
| 4pc Bathroom | 9`0" x 5`0" | Basement |
| Other | 8`5" x 5`4" | Basement |
| Family Room | 29`11" x 16`2" | Basement |
| Game Room | 23`10" x 15`10" | Basement |
| Furnace/Utility Room | 7`7" x 16`8" | Basement |
| Laundry | Main | |
| 2pc Bathroom | 7`2" x 3`4" | Main |
| Breakfast Nook | 9`1" x 11`7" | Main |
| Dining Room | 11`6" x 12`6" | Main |
| Foyer | 10`10" x 6`2" | Main |
| Kitchen | 10`3" x 15`0" | Main |
| Living Room | 12`1" x 14`8" | Main |
| Living Room | 11`10" x 14`0" | Main |
| Sunroom/Solarium | 19`0" x 11`9" | Main |
| 4pc Bathroom | 9`4" x 5`0" | Upper |
| 4pc Ensuite bath | 12`0" x 9`1" | Upper |
| Bedroom | 11`9" x 14`7" | Upper |
| Bedroom | 9`4" x 18`11" | Upper |
| Bedroom | 9`4" x 15`6" | Upper |
| Bedroom - Primary | 19`0" x 15`0" | Upper |

