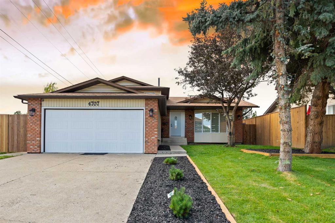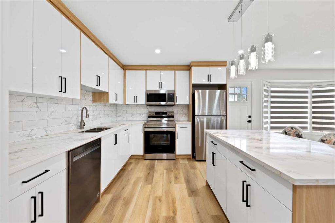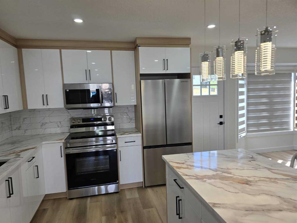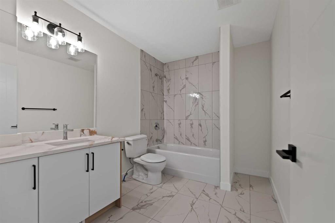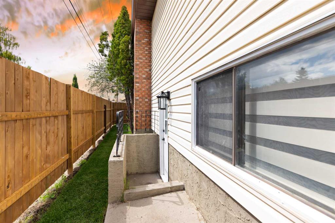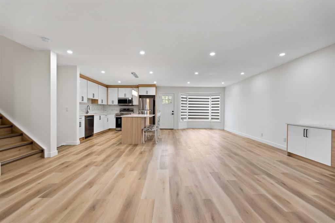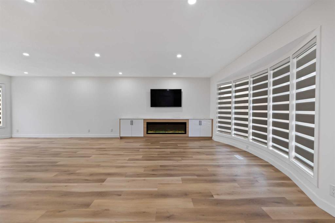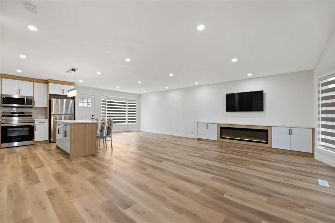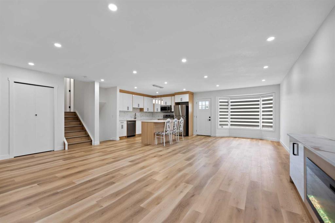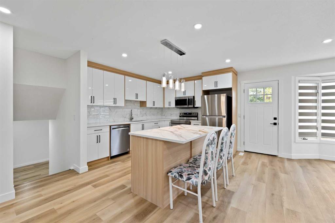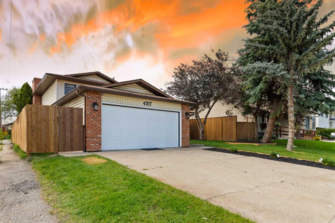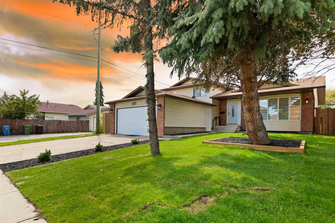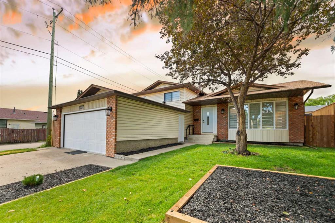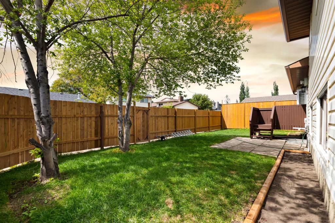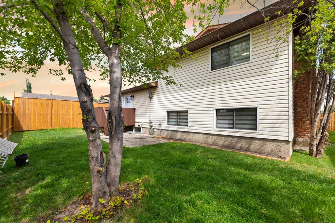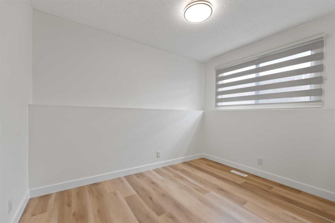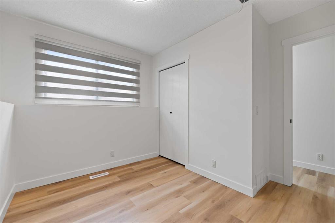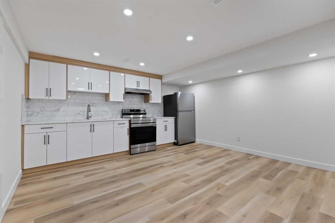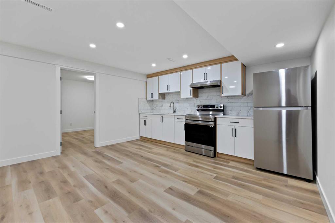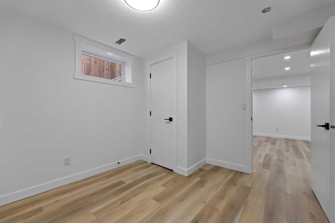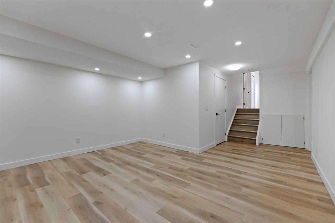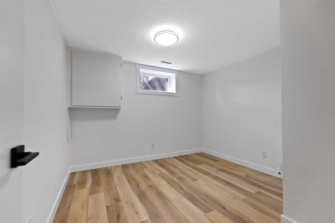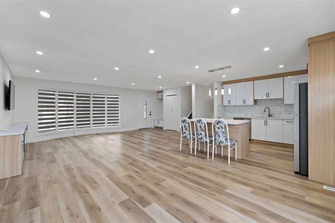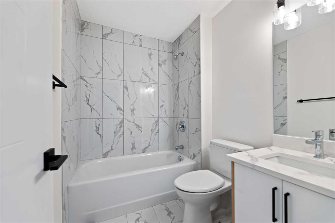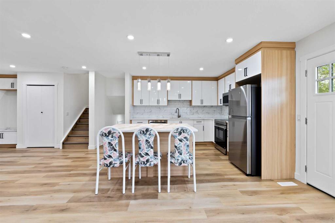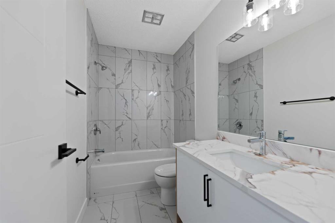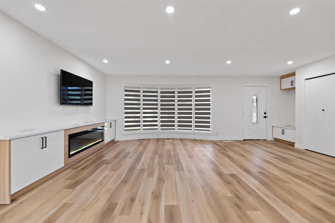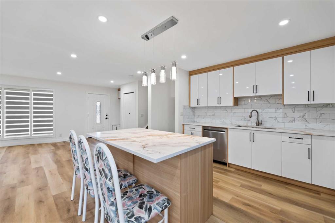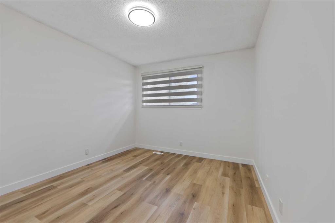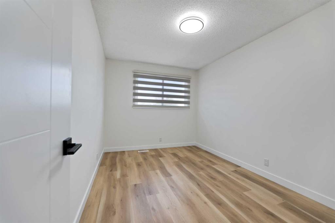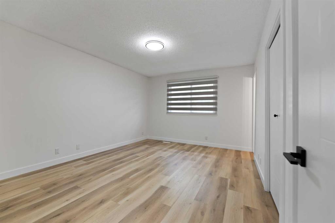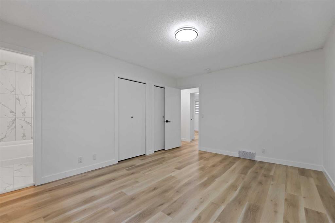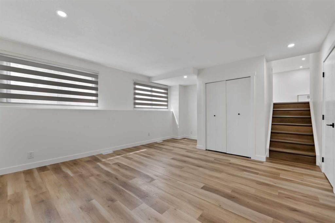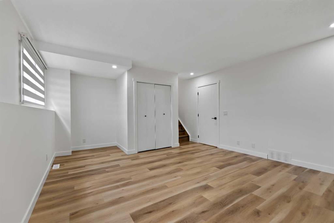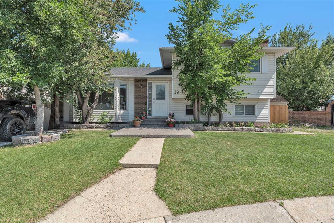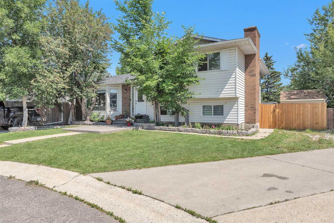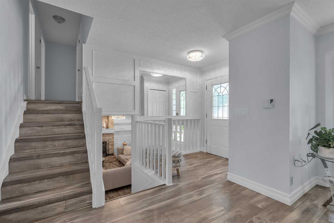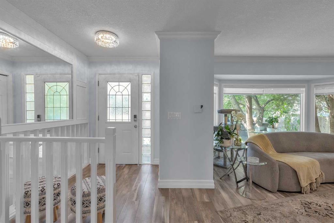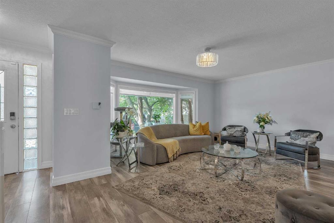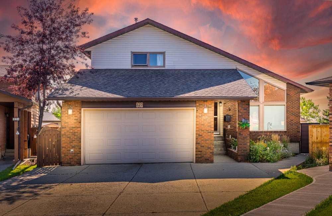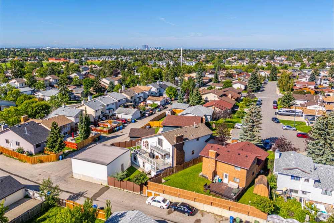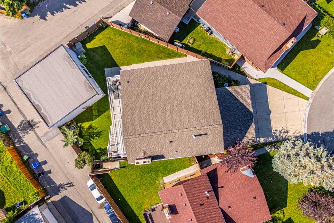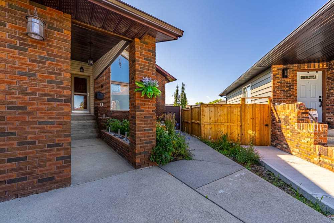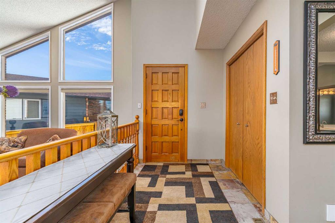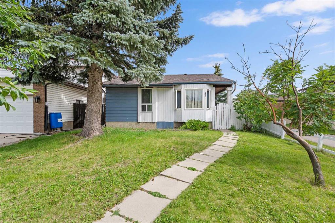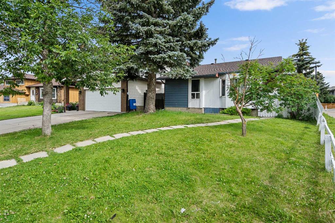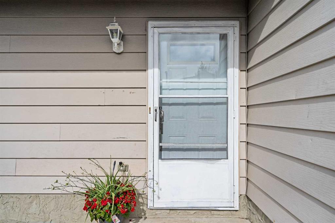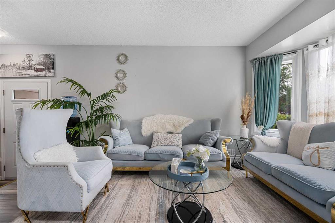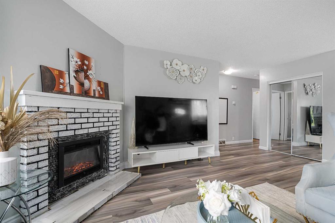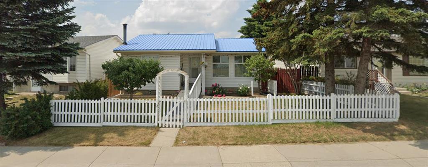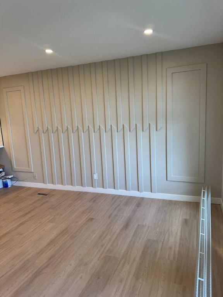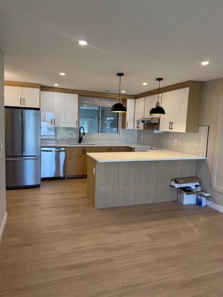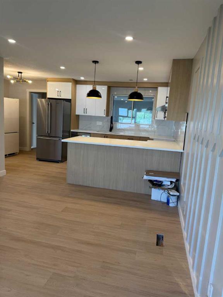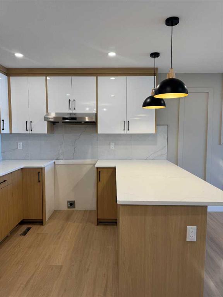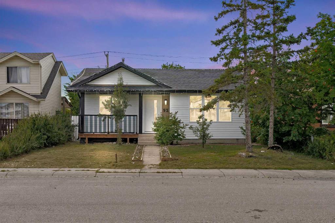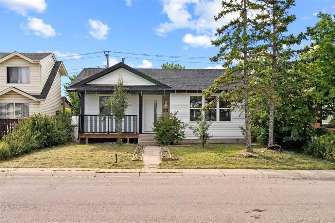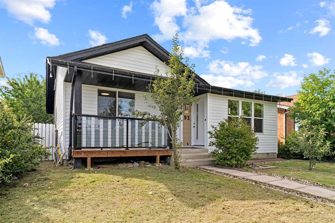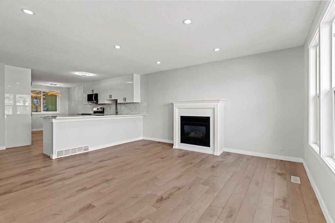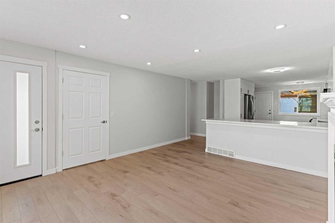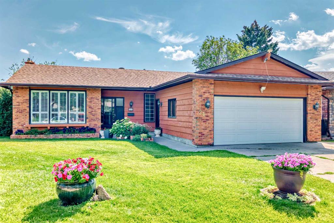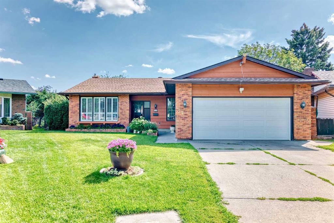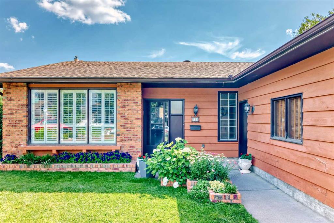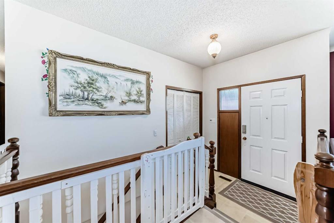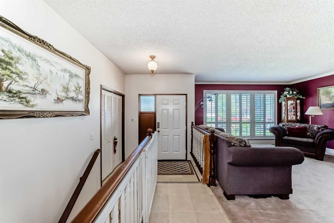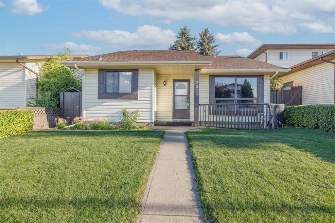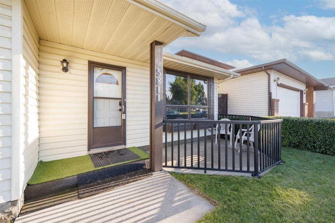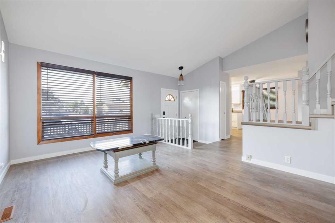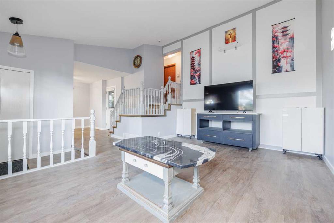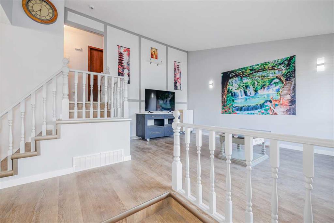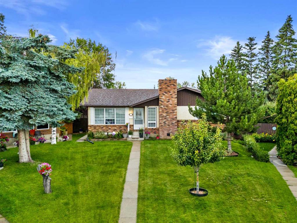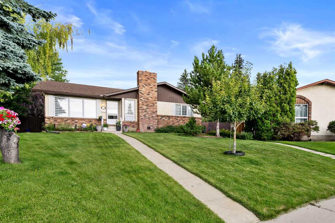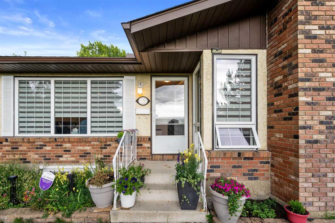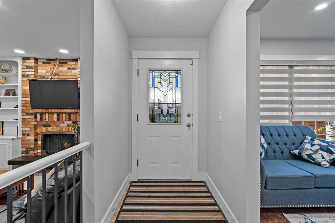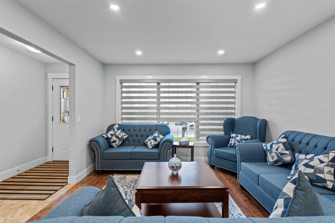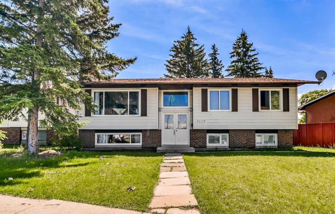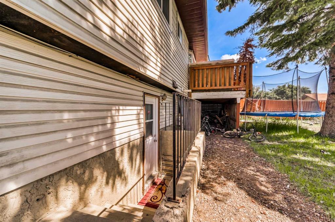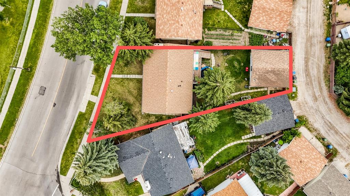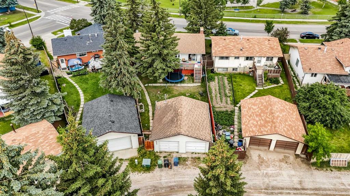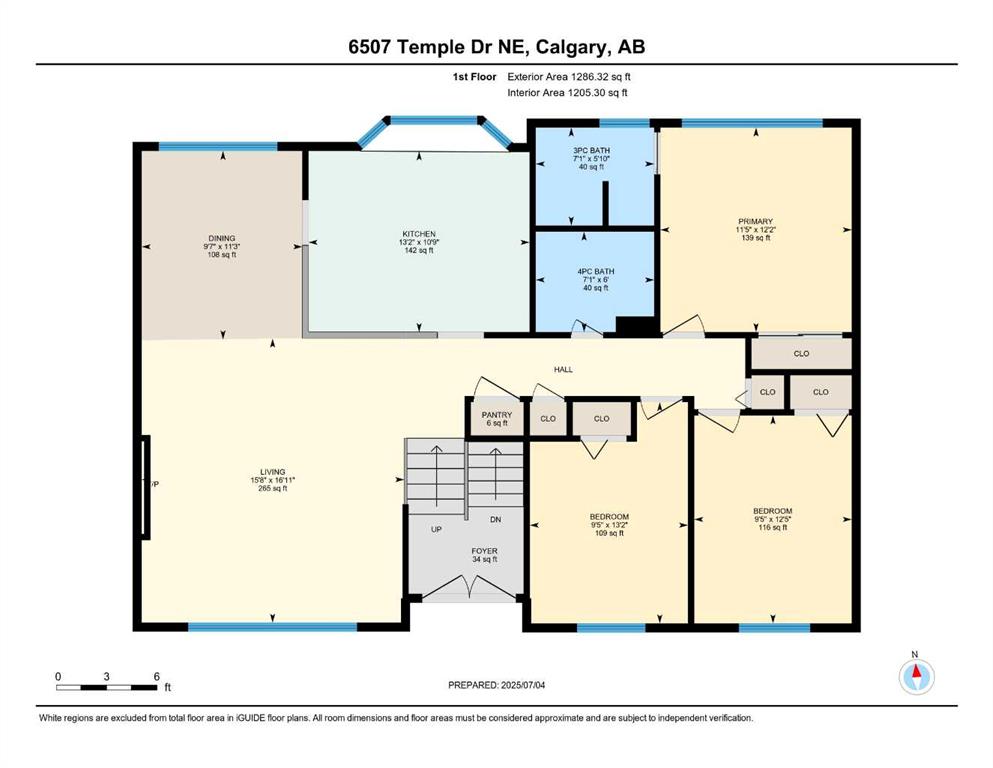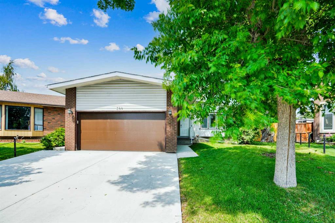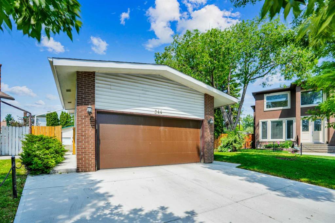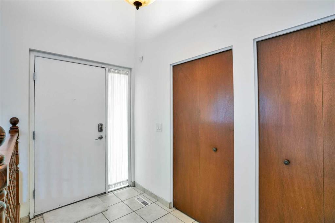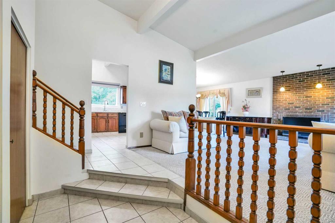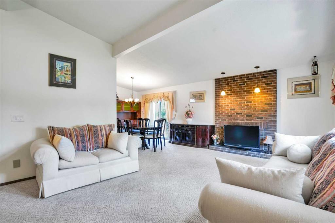4707 60 Street NE
Calgary T1Y5B8
MLS® Number: A2248767
$ 739,000
6
BEDROOMS
3 + 0
BATHROOMS
1,290
SQUARE FEET
1979
YEAR BUILT
East facing, Rectangular lot , attached front-facing double garage, , Complete House , very near to schools , side alley and back alley for lots of parking potentials , Fenced newly landscaped beautifully, new floors , new kitchen s , new baseboard , casing , new paint , beautiful new look .This lovely 4-level split family home. Step into the main floor featuring a large living room , large new media floor wall ,dining room, perfect for entertaining. The NEW modern kitchen is bright & spacious with granite Island and countertops , new cabinets , 3 bedroom 2 full bathroom fully renovated upstairs , master bedroom with ensuite. Basement has a separate side entrance. , 3 spacious bedroom , renovated full bathroom separate kitchen , separate laundry plumbing , Hot water Tank and furnace were replaced last year. All counter and sink tops are New modern colorful quartz . this home has loads of potential.
| COMMUNITY | Temple |
| PROPERTY TYPE | Detached |
| BUILDING TYPE | House |
| STYLE | 4 Level Split |
| YEAR BUILT | 1979 |
| SQUARE FOOTAGE | 1,290 |
| BEDROOMS | 6 |
| BATHROOMS | 3.00 |
| BASEMENT | Separate/Exterior Entry, Finished, Full, Suite, Walk-Up To Grade |
| AMENITIES | |
| APPLIANCES | Dishwasher, Dryer, Electric Range, Microwave Hood Fan, Range, Refrigerator, Washer |
| COOLING | None |
| FIREPLACE | N/A |
| FLOORING | Tile, Vinyl |
| HEATING | Forced Air, Natural Gas |
| LAUNDRY | Main Level |
| LOT FEATURES | Corner Lot, Few Trees, Rectangular Lot |
| PARKING | Additional Parking, Double Garage Attached, Driveway, See Remarks |
| RESTRICTIONS | None Known |
| ROOF | Asphalt Shingle |
| TITLE | Fee Simple |
| BROKER | GoTopLevel |
| ROOMS | DIMENSIONS (m) | LEVEL |
|---|---|---|
| Bedroom | 10`6" x 9`7" | Basement |
| Bedroom | 10`6" x 10`6" | Basement |
| Kitchen | 13`11" x 13`8" | Basement |
| Bedroom | 10`4" x 9`11" | Lower |
| 4pc Bathroom | 9`11" x 7`2" | Lower |
| Family Room | 14`2" x 14`0" | Lower |
| Laundry | 4`11" x 3`8" | Lower |
| Kitchen | 11`8" x 11`3" | Main |
| Dining Room | 16`0" x 9`5" | Main |
| Living Room | 16`11" x 12`8" | Main |
| Bedroom - Primary | 14`10" x 10`8" | Second |
| Bedroom | 12`7" x 10`1" | Second |
| Bedroom | 13`10" x 8`11" | Second |
| 4pc Bathroom | 8`9" x 4`11" | Second |
| 4pc Ensuite bath | 7`3" x 5`6" | Second |

