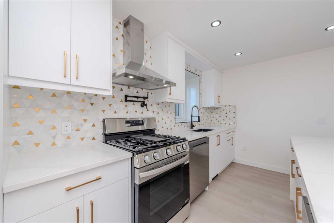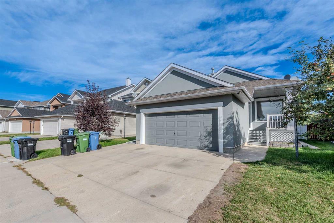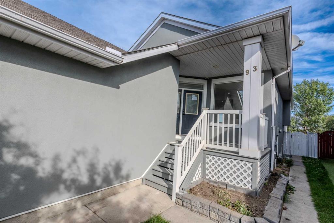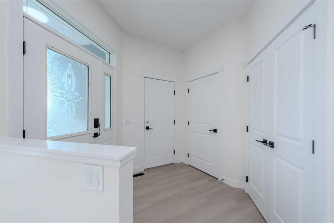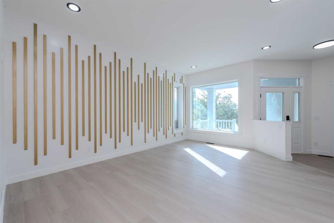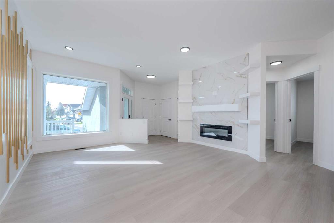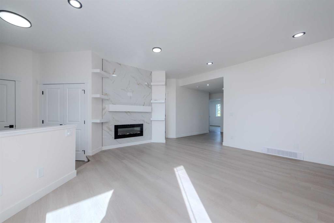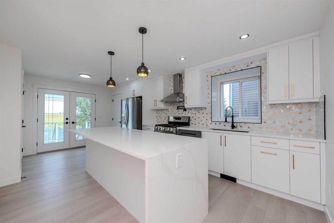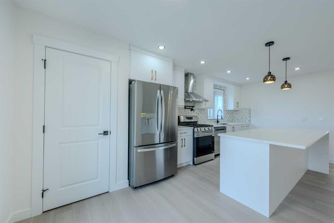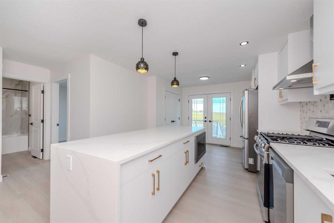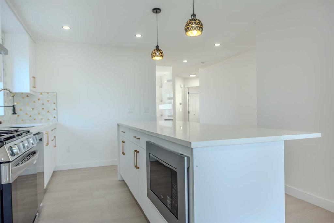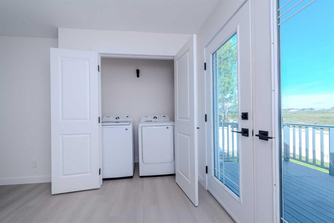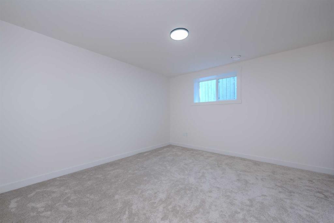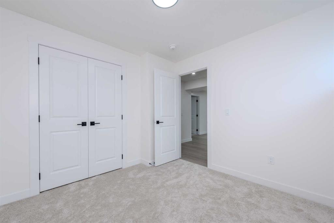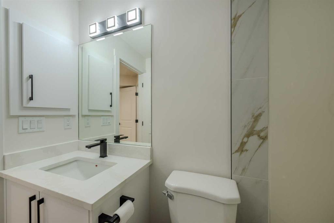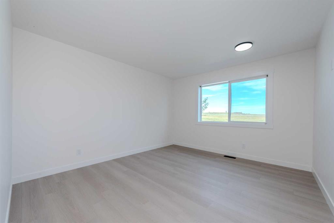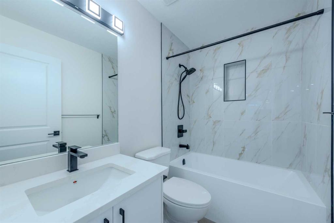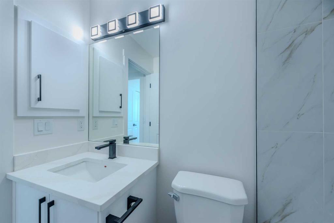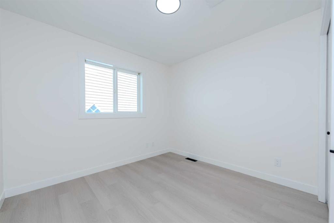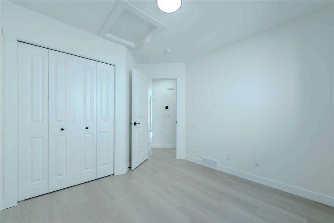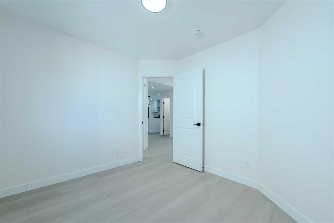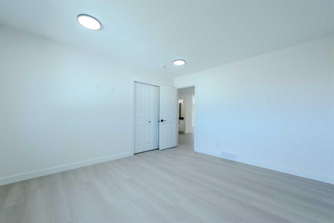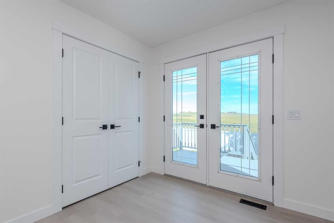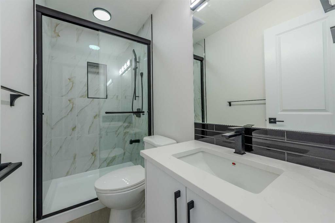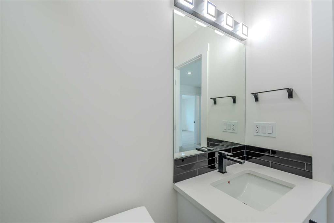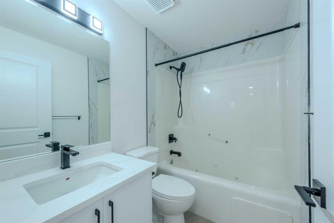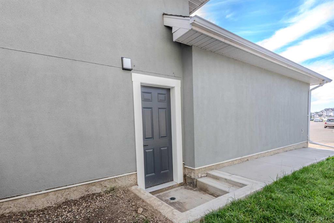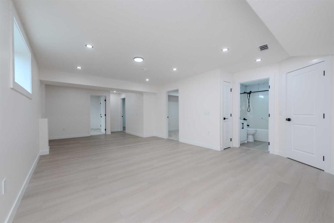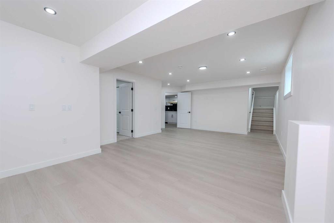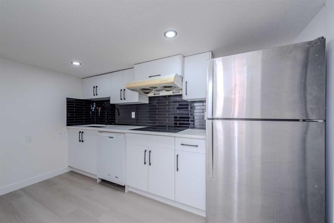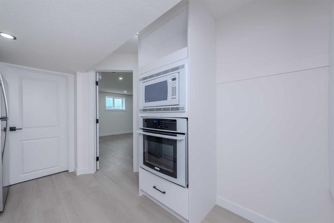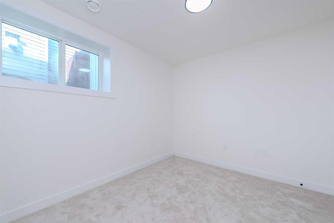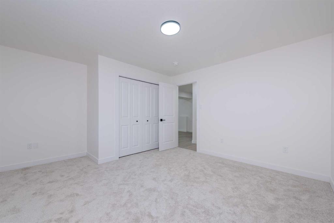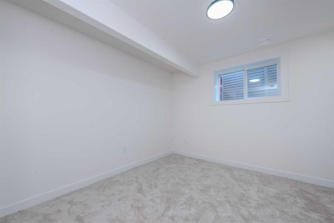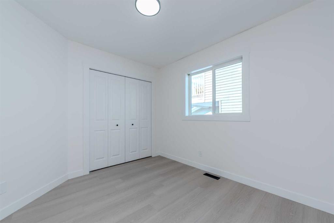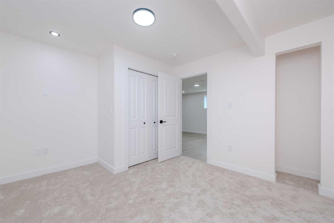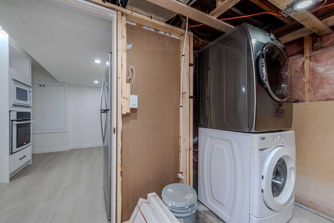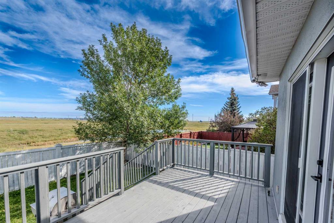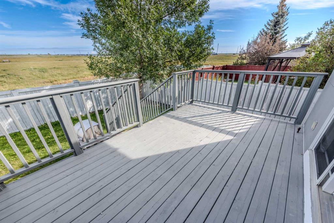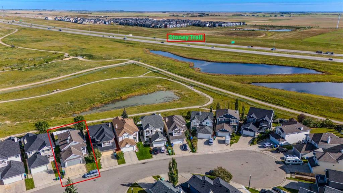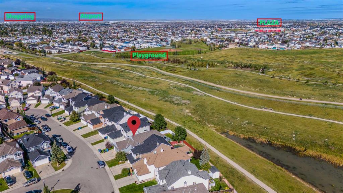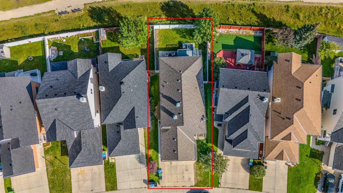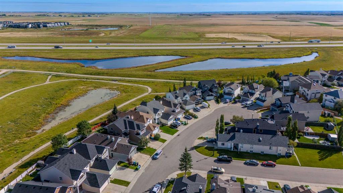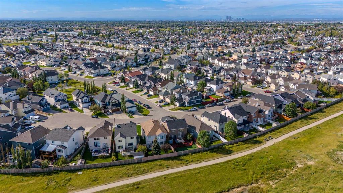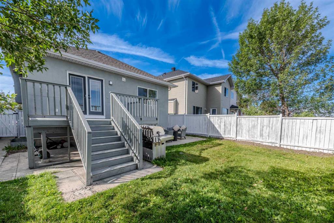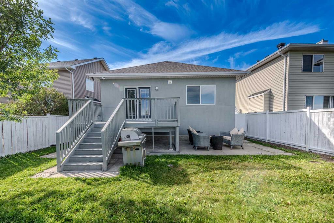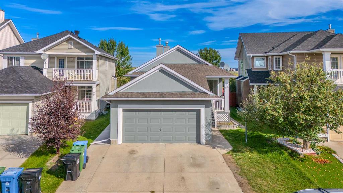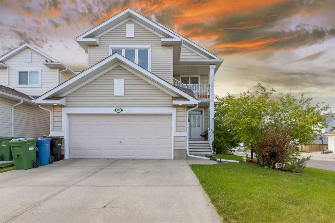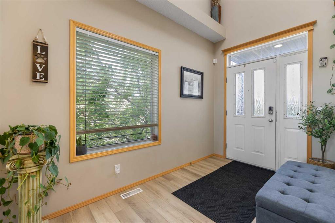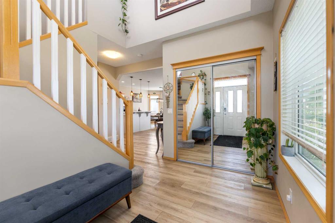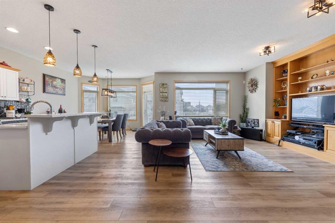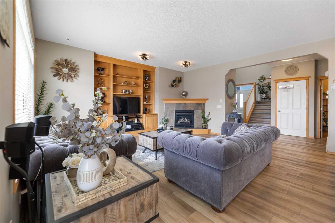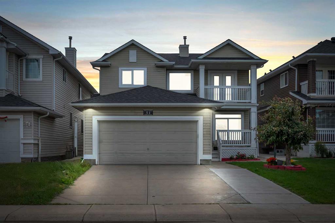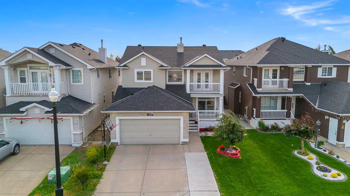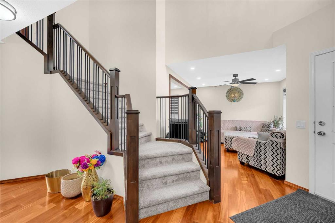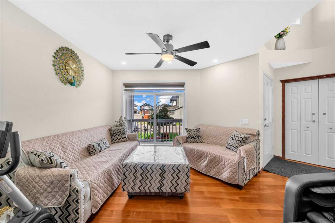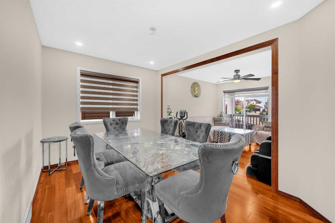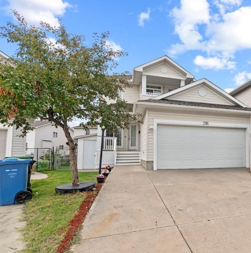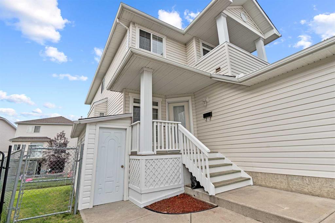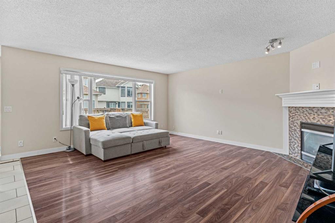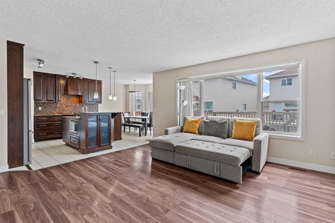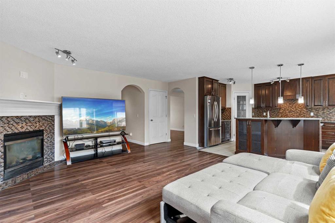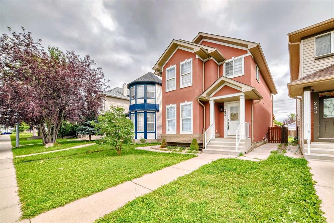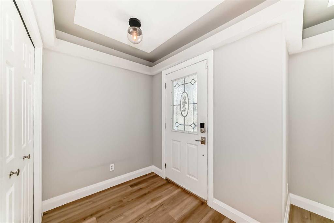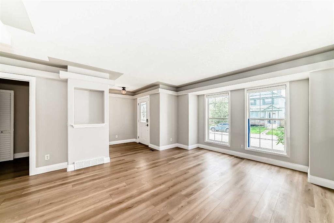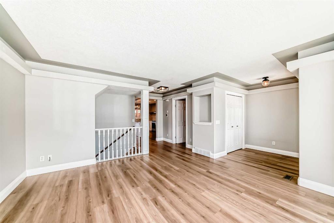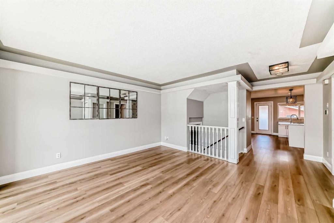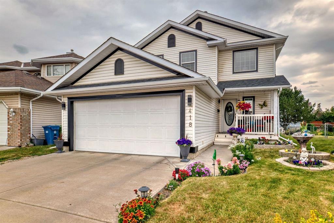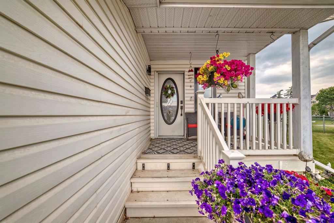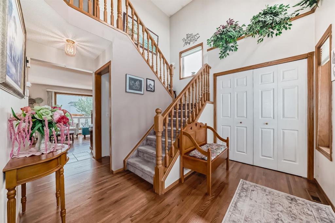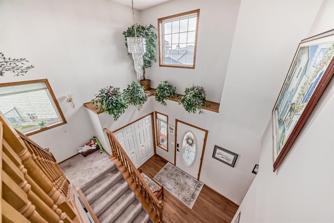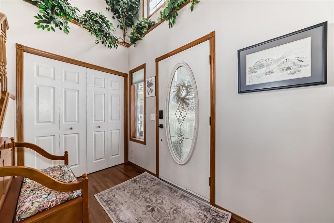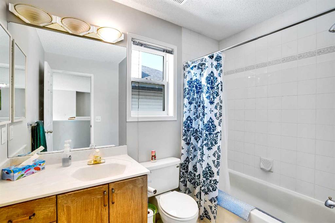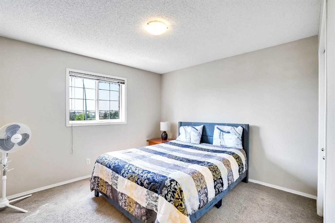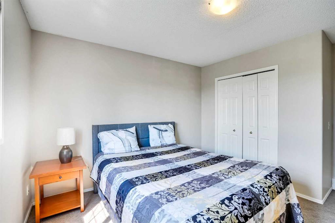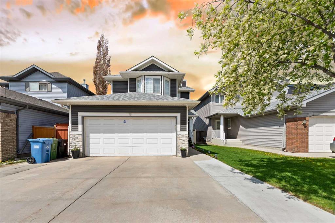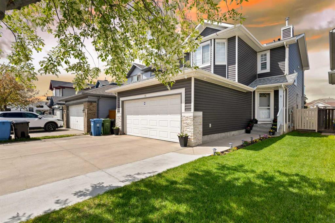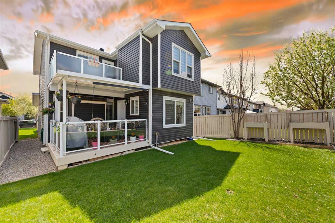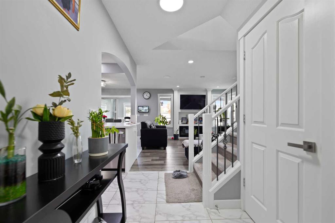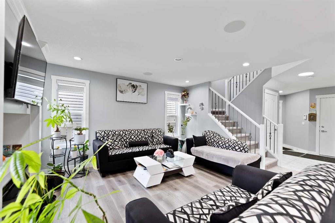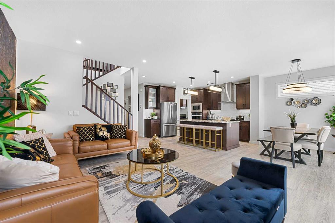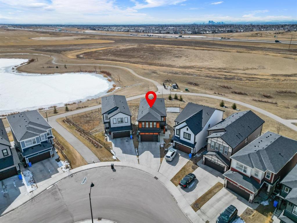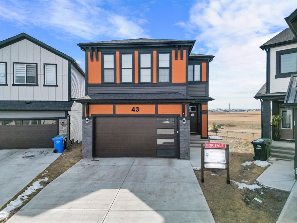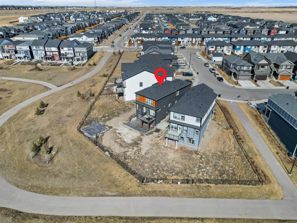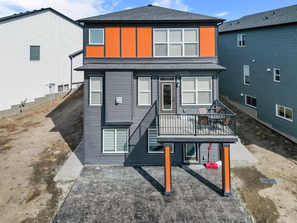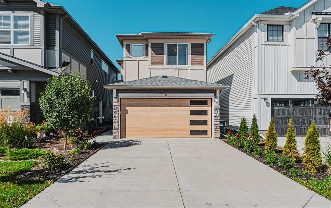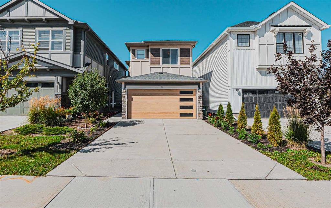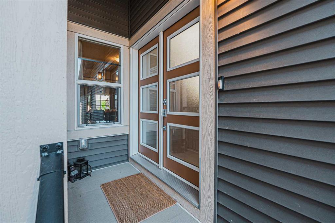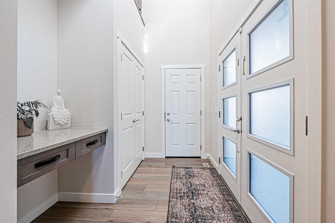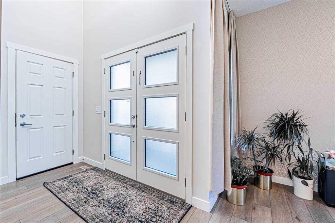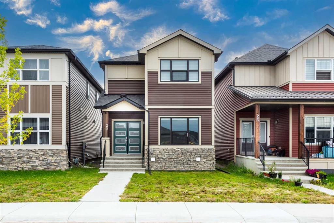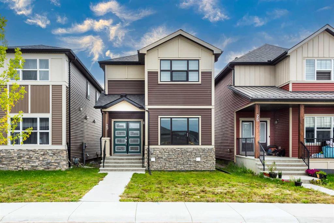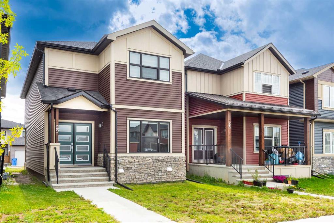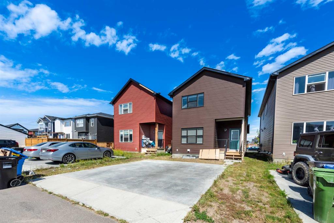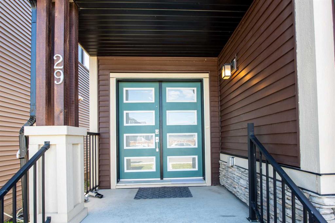93 Coral Reef Crescent NE
Calgary T3J 3Y4
MLS® Number: A2252304
$ 829,900
6
BEDROOMS
3 + 0
BATHROOMS
1,260
SQUARE FEET
2000
YEAR BUILT
EXTENSIVELY RENOVATED | Bungalow | Lake Access | LIGHT & BRIGHT | 6 Beds & 3 Baths | OVERSIZED DOUBLE GARAGE | CUSTOM FINISHES THROUGH OUT | 2300+ SQ FT of living space | OVER $250,000 IN UPGRADES | On a very quite Street! Welcome to this meticulously renovated bungalow in the sought-after North Coral springs community. The main floor features a Master bedroom with a large 4 pc & a closet, 2 Additional bedrooms with an additional 3pc bathroom, laundry room. Open concept Living, Dining & the kitchen showcases custom shaker-style white cabinetry with subtle textural accents, complemented by thick quartz countertops and a stunning island with a waterfall edge. High-end stainless steel appliances. Basement (Illegal suite) with 3 bedroom, 4 pc bathroom & a kitchen an entertainment/Rec/gaming room! Separate entrance, Separate Laundry. Book a showing today to view this lovely home to get the full experience of all it has to offer or visit the 3D Tour!!
| COMMUNITY | Coral Springs |
| PROPERTY TYPE | Detached |
| BUILDING TYPE | House |
| STYLE | Bungalow |
| YEAR BUILT | 2000 |
| SQUARE FOOTAGE | 1,260 |
| BEDROOMS | 6 |
| BATHROOMS | 3.00 |
| BASEMENT | Separate/Exterior Entry, Finished, Full, Suite |
| AMENITIES | |
| APPLIANCES | Dishwasher, Gas Range, Microwave, Range Hood, Refrigerator, Washer/Dryer, Window Coverings |
| COOLING | None |
| FIREPLACE | Electric |
| FLOORING | Carpet, Ceramic Tile, Laminate |
| HEATING | Forced Air |
| LAUNDRY | In Basement, Main Level |
| LOT FEATURES | Back Yard, Cul-De-Sac, Front Yard, Greenbelt, Lawn, No Neighbours Behind |
| PARKING | Double Garage Attached |
| RESTRICTIONS | None Known |
| ROOF | Asphalt |
| TITLE | Fee Simple |
| BROKER | AMG Realty |
| ROOMS | DIMENSIONS (m) | LEVEL |
|---|---|---|
| 4pc Bathroom | 7`10" x 5`0" | Basement |
| Bedroom | 9`4" x 10`0" | Basement |
| Bedroom | 13`1" x 13`11" | Basement |
| Bedroom | 11`1" x 11`9" | Basement |
| Kitchen | 11`8" x 9`3" | Basement |
| Living Room | 16`7" x 30`5" | Basement |
| Furnace/Utility Room | 9`4" x 10`1" | Basement |
| 3pc Bathroom | 8`4" x 4`0" | Main |
| 4pc Bathroom | 7`9" x 5`0" | Main |
| Bedroom | 13`3" x 10`0" | Main |
| Bedroom | 9`6" x 10`3" | Main |
| Foyer | 9`1" x 7`4" | Main |
| Kitchen | 11`9" x 20`0" | Main |
| Living Room | 16`3" x 17`0" | Main |
| Bedroom - Primary | 11`9" x 13`0" | Main |

