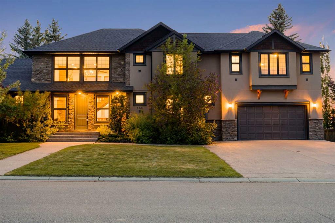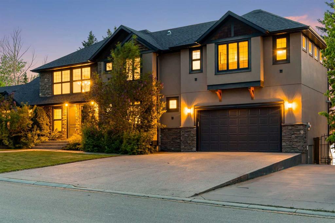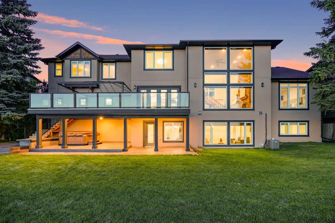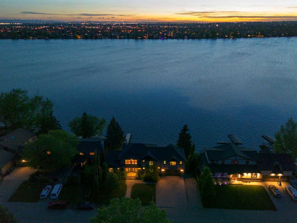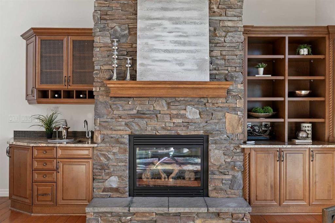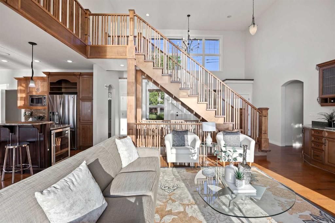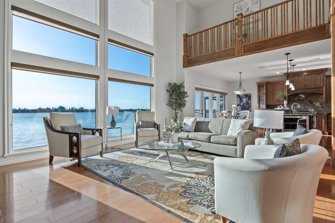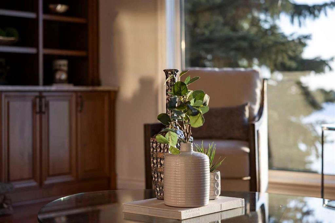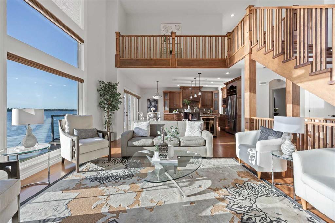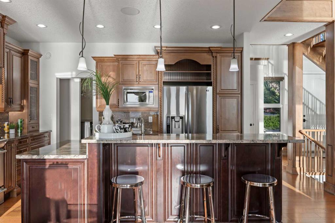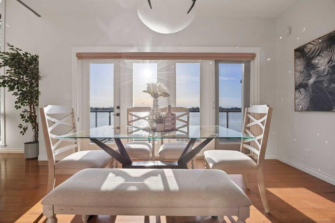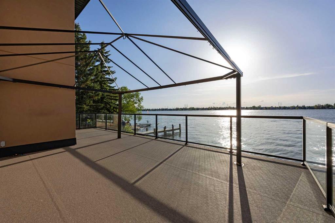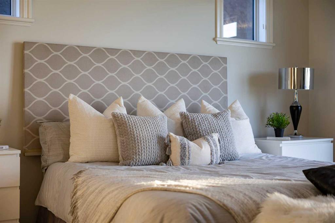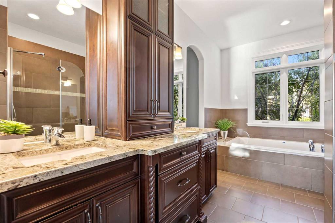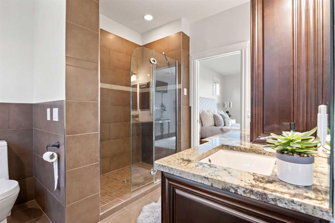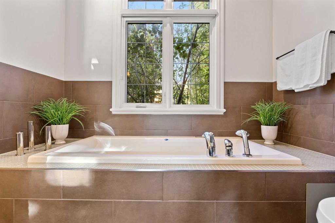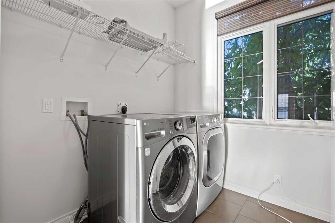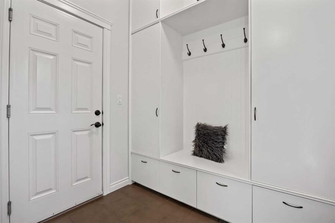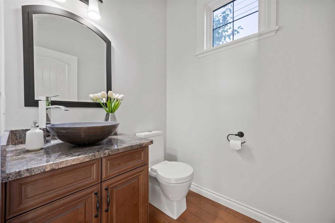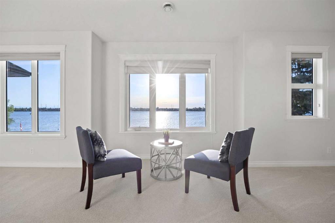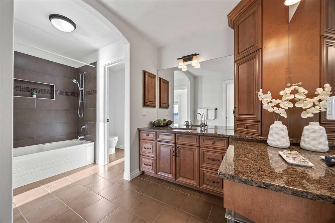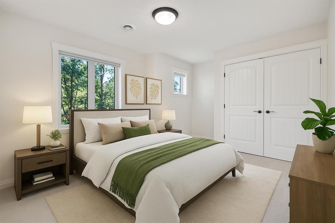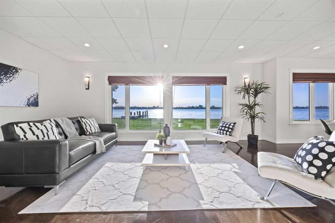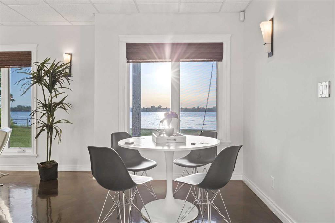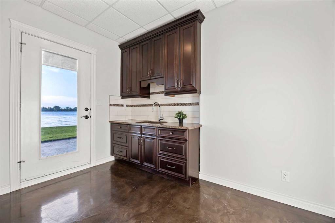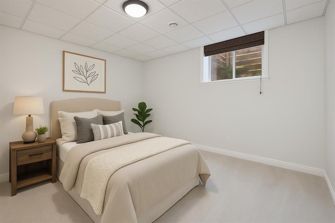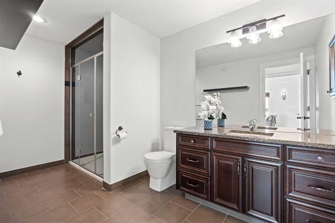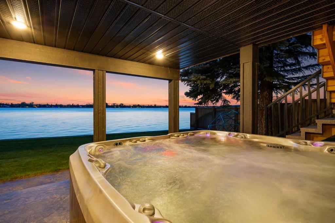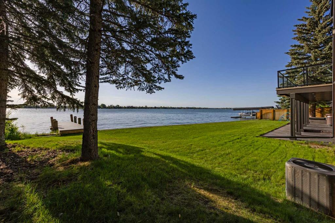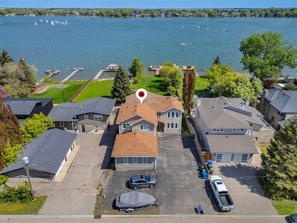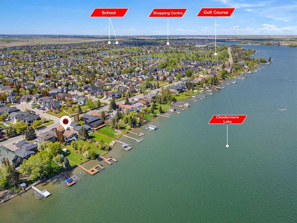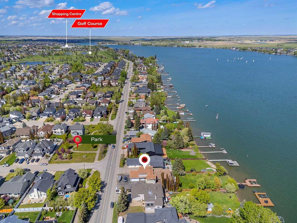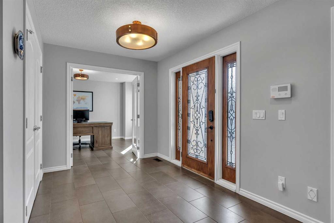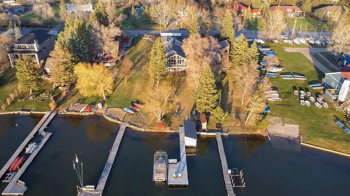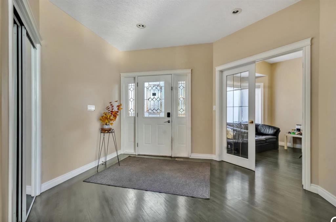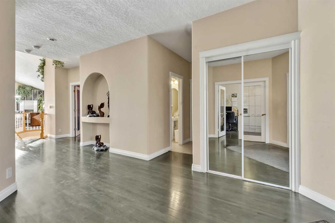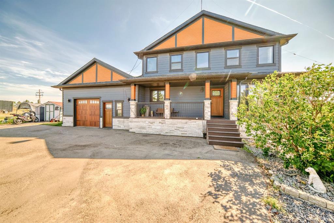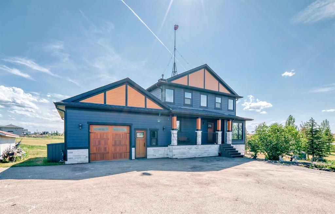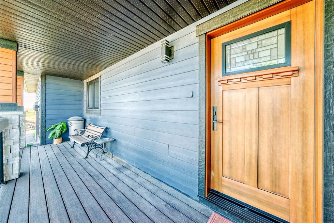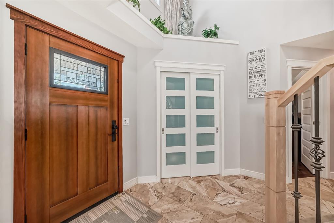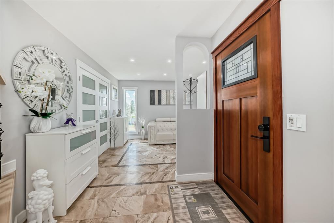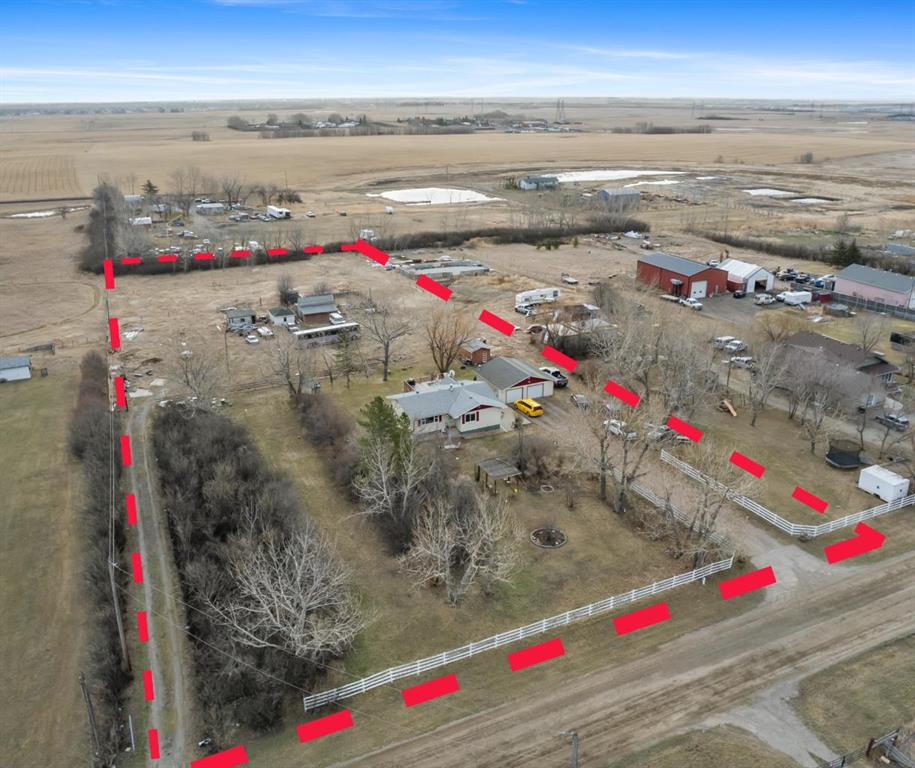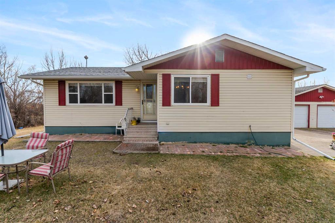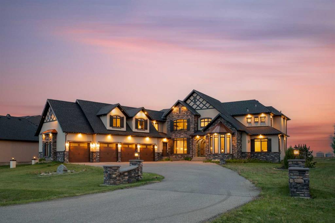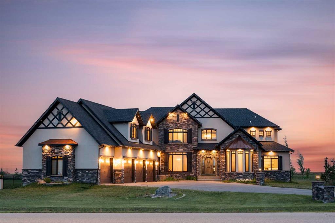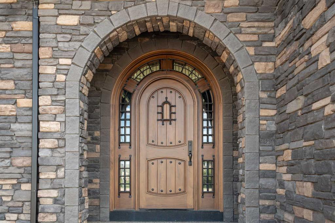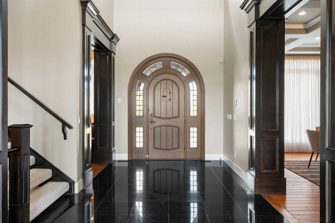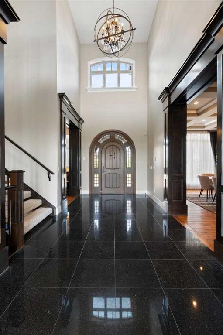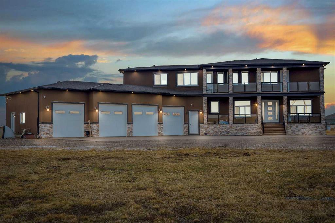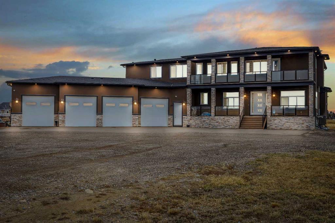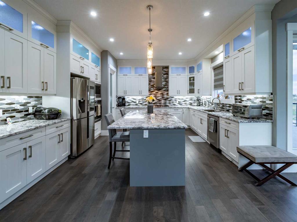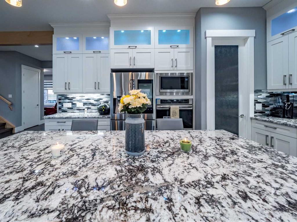869 East Chestermere Drive
Chestermere T1X 1A7
MLS® Number: A2223771
$ 1,950,000
6
BEDROOMS
3 + 1
BATHROOMS
2,825
SQUARE FEET
2009
YEAR BUILT
LUXURY LAKEFRONT LIVING!! Over 4332 Sq.Ft of AIR CONDITIONED living space in this custom built ESTATE located on the shores of Chestermere Lake, where timeless elegance meets relaxed lakeside living. This impressive DREAM HOME offers 6 bedrooms over 3 floors and panoramic water views from the moment you step through the door. The grand main level features 18-foot ceilings and a showstopping two-storey stone fireplace that anchors the sun-drenched great room. The upgraded chef’s kitchen is both stylish and functional, outfitted with high-end appliances including a GAS range, rich cabinetry, and expansive GRANITE countertops—perfect for entertaining or crafting gourmet meals. The dining area is light and bright and showcases those stunning lake VIEWS from every angle. Step out onto a massive Upper Deck complete with glass railing and gazebo which is the perfect spot to unwind after a busy day on the water! The main floor primary suite is a feature this amazing home offers that is hard to find!! Enter a luxurious escape, offering stunning lake views, a spacious WALK IN closet and SPA-inspired ENSUITE with custom grantite vanity, gorgeous walk-in tile shower and beautiful Soaker tub!! Head Upstairs where you'll find a second primary bedroom that is MASSIVE and provides access to another stunning full bath. A 3rd and 4th bedroom located upstairs is the perfect setup for kids, family or guests. The fully developed walkout basement is designed for both comfort and recreation, featuring polished concrete floors with in-floor heating, a full home gym, 2 more bedrooms, and easy access to your private waterfront. This home offers upgrades that are only found in the FINEST of homes. The seller has invested into installing a Sandy Beach bottom on the lakefront + you will love the IN-FLOOR heating on all three floors, oversized HEATED double car garage, RV and Boat parking pad, central A/C, built-in speakers, BRAND NEW carpet, NEW paint throughout and let's not forget the LAKE VIEWS from every room in the house!! WOW!! Whether you're relaxing on the deck, boating from your backyard, or hosting guests with ease, this MODERN HOME built in 2009 delivers an unmatched lifestyle in one of Chestermere’s most coveted locations. Nestled on an expansive 106 x 140 ft lot, this rare lakefront gem is one of the few estates with a lot of this size positioned this close to the water, showcasing unobstructed 180-degree panoramic views of the lake. Don’t miss your chance to make this rare lakefront luxury your own!!
| COMMUNITY | East Chestermere |
| PROPERTY TYPE | Detached |
| BUILDING TYPE | House |
| STYLE | 2 Storey |
| YEAR BUILT | 2009 |
| SQUARE FOOTAGE | 2,825 |
| BEDROOMS | 6 |
| BATHROOMS | 4.00 |
| BASEMENT | Finished, Full, Walk-Out To Grade |
| AMENITIES | |
| APPLIANCES | Bar Fridge, Central Air Conditioner, Dishwasher, Dryer, Freezer, Garage Control(s), Gas Stove, Microwave, Range Hood, Refrigerator, Washer, Water Softener, Window Coverings |
| COOLING | Central Air |
| FIREPLACE | Gas, Mantle, Stone |
| FLOORING | Carpet, Hardwood, Tile |
| HEATING | In Floor, Natural Gas |
| LAUNDRY | Main Level |
| LOT FEATURES | Back Yard, Landscaped, Level, No Neighbours Behind, Private, Rectangular Lot, Views, Waterfront |
| PARKING | Double Garage Attached, Heated Garage, Oversized, Parking Pad, RV Access/Parking |
| RESTRICTIONS | None Known |
| ROOF | Asphalt Shingle |
| TITLE | Fee Simple |
| BROKER | Real Broker |
| ROOMS | DIMENSIONS (m) | LEVEL |
|---|---|---|
| 3pc Bathroom | 7`0" x 12`10" | Basement |
| Bedroom | 12`8" x 11`9" | Basement |
| Bedroom | 13`11" x 14`2" | Basement |
| Entrance | 11`5" x 7`1" | Basement |
| Office | 12`7" x 19`5" | Basement |
| Game Room | 15`4" x 28`5" | Basement |
| Furnace/Utility Room | 8`6" x 16`7" | Basement |
| 2pc Bathroom | 5`1" x 5`6" | Main |
| 5pc Ensuite bath | 13`0" x 8`7" | Main |
| Bedroom | 17`9" x 14`6" | Main |
| Foyer | 7`9" x 12`10" | Main |
| Kitchen | 18`3" x 14`11" | Main |
| Laundry | 6`8" x 8`7" | Main |
| Living Room | 15`9" x 21`0" | Main |
| Walk-In Closet | 9`2" x 5`6" | Main |
| 4pc Ensuite bath | 9`3" x 12`10" | Second |
| Bedroom | 10`9" x 14`6" | Second |
| Bedroom | 14`2" x 11`4" | Second |
| Bedroom - Primary | 24`0" x 24`10" | Second |
| Walk-In Closet | 7`8" x 5`11" | Second |

