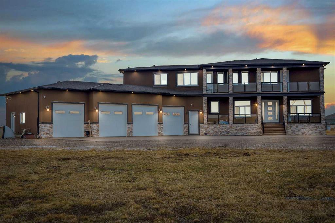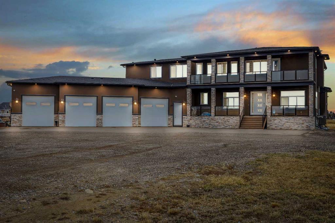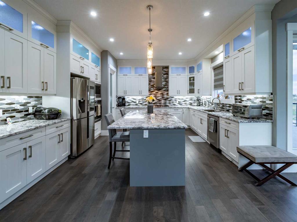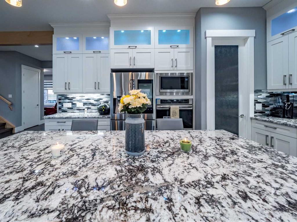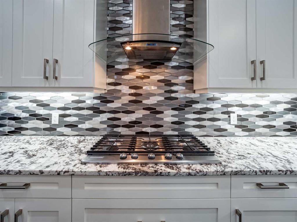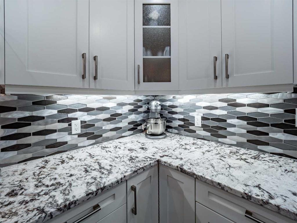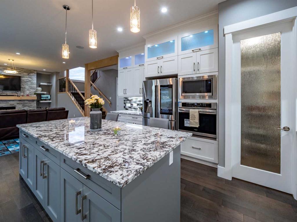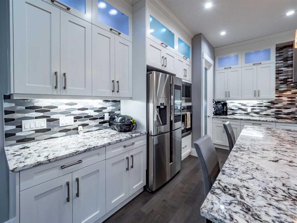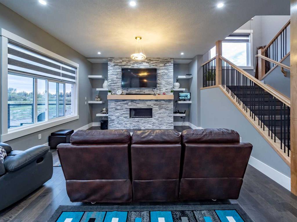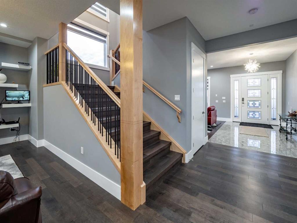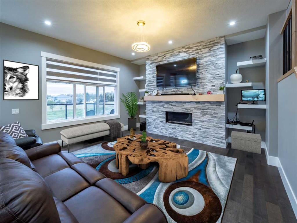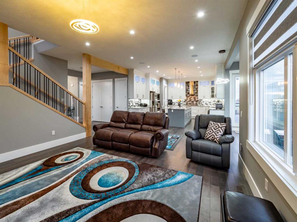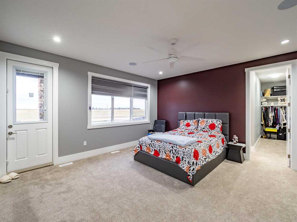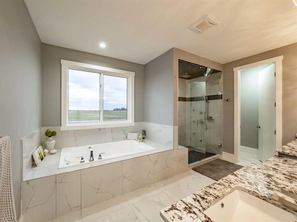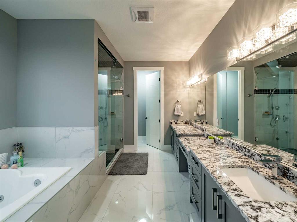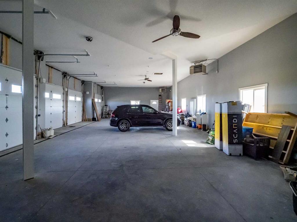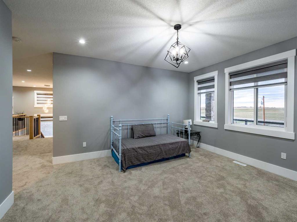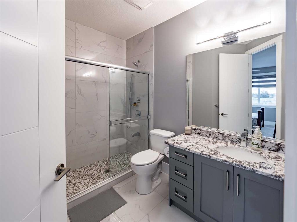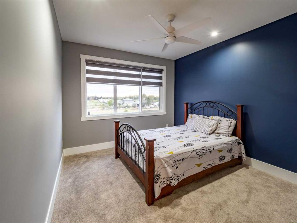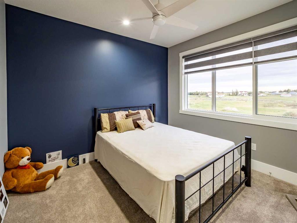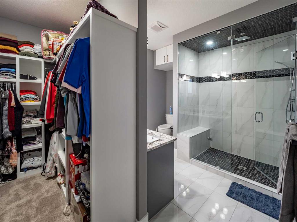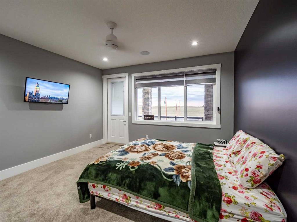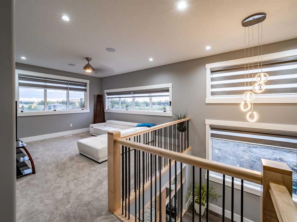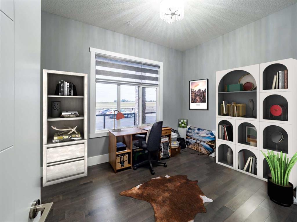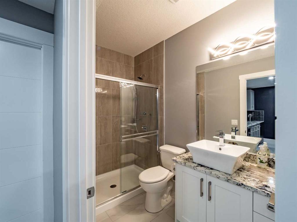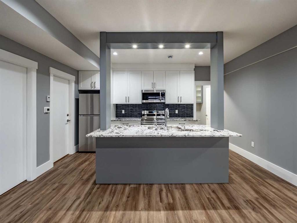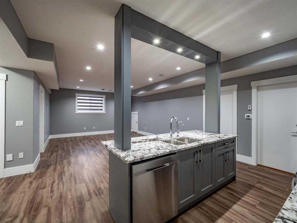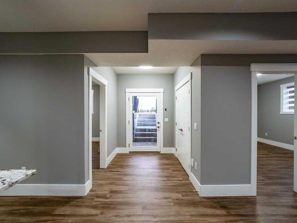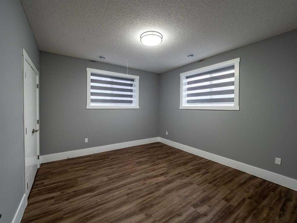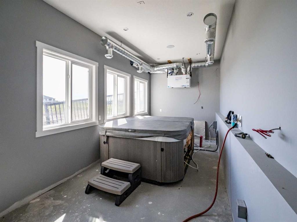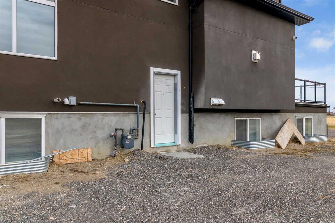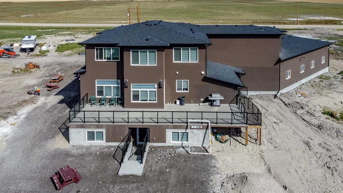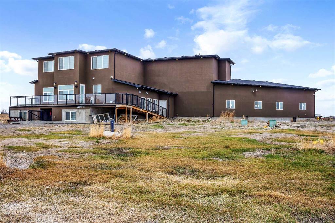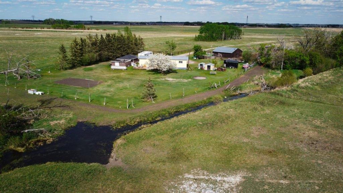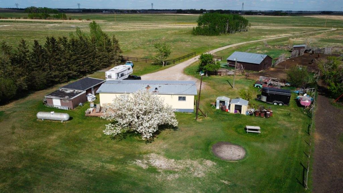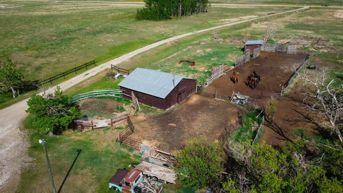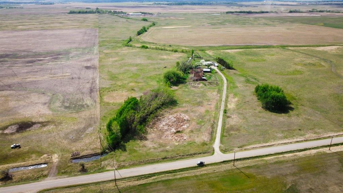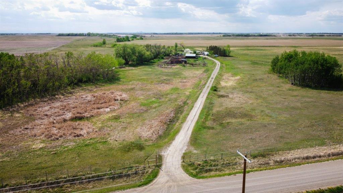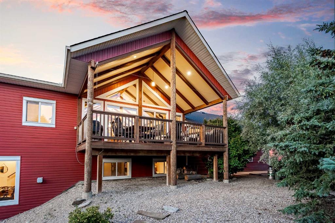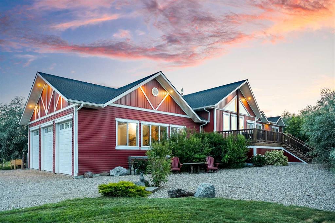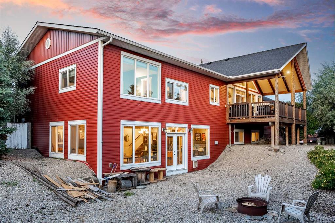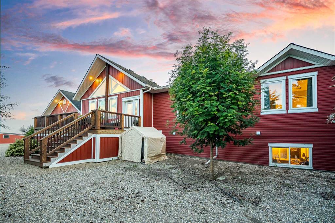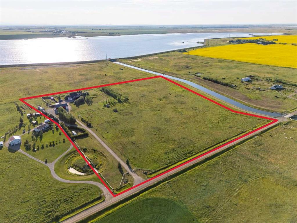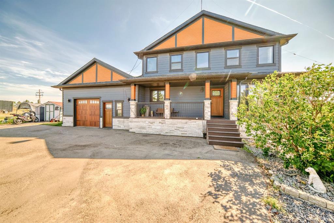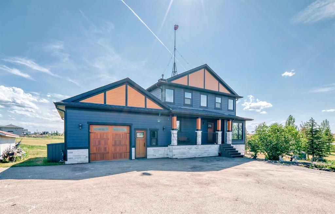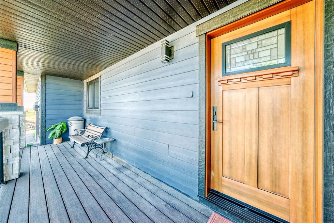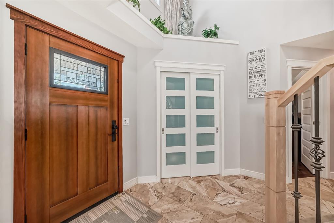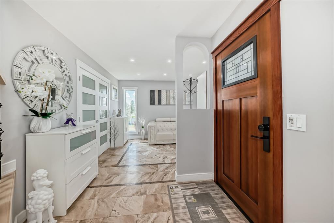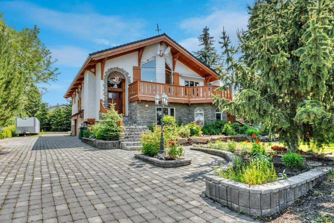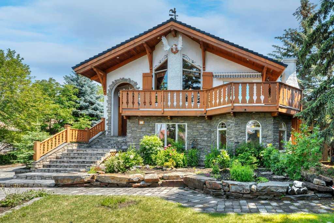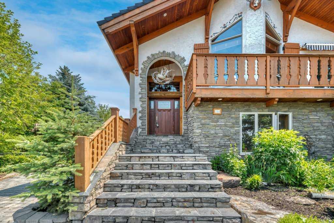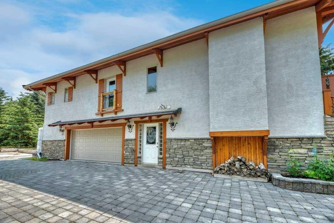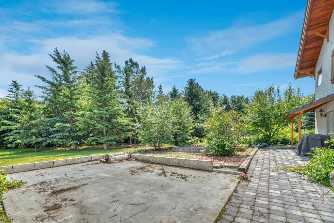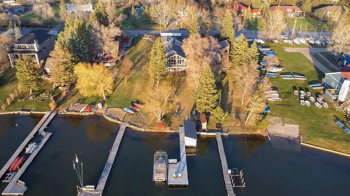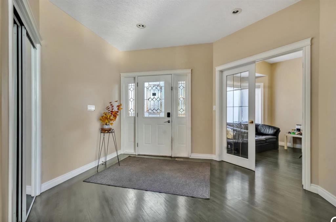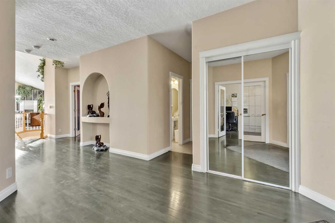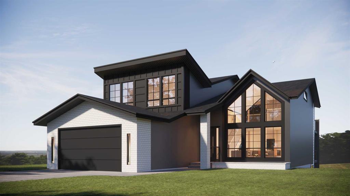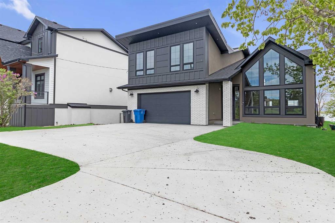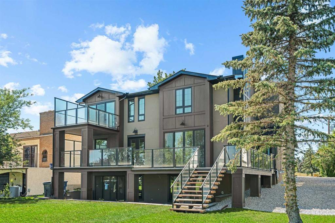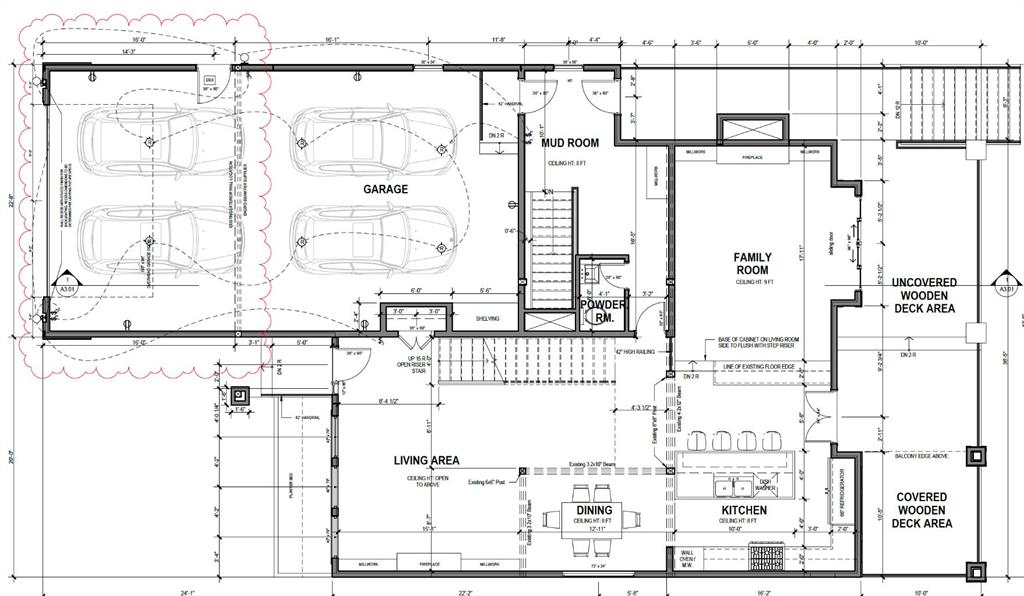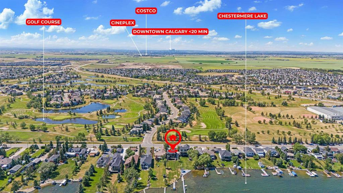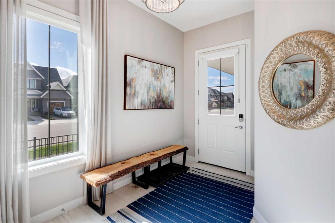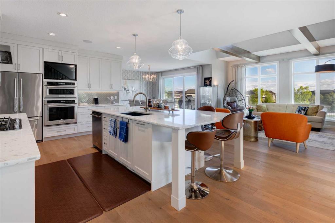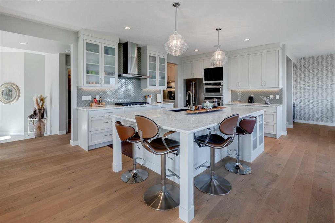$ 1,849,900
6
BEDROOMS
7 + 0
BATHROOMS
4,103
SQUARE FEET
2021
YEAR BUILT
IMAGINE coming home to this impeccable, custom-made home offering over 6000 sq ft of unparalleled craftsmanship and remarkable attention to detail in design and functionality. Pulling up through the winding driveway, you are greeted by a stunning oversized 4 car garage and a sleek 2 storey home with terrace balconies, floor to ceiling windows and dazzling stone detailing. The elegant main level is flooded with natural light and has vaulted ceilings, hardwood through out and an open concept layout flowing from the office of your dreams to the formal dining area, opening up into the living room and chef’s kitchen that is right out of a magazine with doors taking you out to the massive back deck for the perfect entertaining set up. Step into your luxurious kitchen outfitted with modern SS appliances, granite countertops, shaker style cabinetry and a butler’s pantry complete with a 2nd fridge. On the upper level you will find a bright and spacious family room, a flex area, laundry room, 4 bedrooms, 2 ensuite bathrooms with walk-in closets and in floor heating, an additional guest bath and front terraces off 2 of the bedrooms. The primary is an area of complete solitude with a lavishly appointed 5-pc ensuite, granite countertops, a soaker tub, steam shower and walk-in closet. The lower level offers a completely custom-made wet bar, a 3-pc bath and a fully outfitted media room for those cozy movie nights with the family. Sectioned off completely from the rest of the house, there are TWO practically appointed legal, secondary suites. The legal suites both have their own walk out entrance. The first offers 2 bedrooms, 1 bathroom, a laundry room and storage area. Light pours in from the above ground windows and the kitchen has been beautifully finished with stainless steel appliances, granite countertops and a generous island. The second is a studio with a bar style kitchen and full bath. The oversized garage will not disappoint with plenty of built-ins for storage and functionality and enough space to fit 10 cars plus high ceilings that allow for future hoist installation if desired. Sure to suit any car lover's needs. The mudroom leading off from the garage is perfect for families of any size with considerable space and storage. And let’s not forget about the hot tub room, already fitted with your very own luxury hot tub! The opportunities are endless for your expansive outdoor space that’s ready to be finished with that sports court you’ve always dreamed of, the pool you’ve long coveted, and of course an outdoor kitchen and entertainment area ready for those summer gatherings. Every detail was taken into consideration with this custom home from the surround sound speakers throughout, 2 energy efficient water tanks and furnaces, and security cameras already installed for your family’s safety and peace of mind. All of this is situated on almost 2 acres of land in the heart of Rockyview county with quick access to Deerfoot Trail, Highway 1 and the Stoney Trail ring road.
| COMMUNITY | |
| PROPERTY TYPE | Detached |
| BUILDING TYPE | House |
| STYLE | 2 Storey, Acreage with Residence |
| YEAR BUILT | 2021 |
| SQUARE FOOTAGE | 4,103 |
| BEDROOMS | 6 |
| BATHROOMS | 7.00 |
| BASEMENT | Separate/Exterior Entry, Finished, Full, Suite |
| AMENITIES | |
| APPLIANCES | Central Air Conditioner, Dishwasher, Electric Stove, ENERGY STAR Qualified Appliances, ENERGY STAR Qualified Dishwasher, ENERGY STAR Qualified Dryer, ENERGY STAR Qualified Refrigerator, ENERGY STAR Qualified Washer, Gas Cooktop, Oven, Range Hood, Refrigerator, See Remarks, Window Coverings, Wine Refrigerator |
| COOLING | Central Air |
| FIREPLACE | Gas |
| FLOORING | Carpet, Hardwood, Laminate, Tile |
| HEATING | Forced Air, Natural Gas |
| LAUNDRY | Electric Dryer Hookup, Gas Dryer Hookup, Laundry Room, See Remarks, Upper Level |
| LOT FEATURES | Back Yard, Cleared, No Neighbours Behind, Open Lot, Private |
| PARKING | 220 Volt Wiring, Additional Parking, Concrete Driveway, Front Drive, Garage Door Opener, Garage Faces Front, Heated Garage, Insulated, Oversized, Quad or More Attached |
| RESTRICTIONS | None Known |
| ROOF | Asphalt Shingle |
| TITLE | Fee Simple |
| BROKER | Real Broker |
| ROOMS | DIMENSIONS (m) | LEVEL |
|---|---|---|
| Family Room | 21`8" x 15`4" | Basement |
| Kitchen | 15`4" x 7`3" | Basement |
| Bedroom | 12`10" x 11`11" | Basement |
| 3pc Bathroom | 9`0" x 6`4" | Basement |
| Storage | 12`4" x 9`3" | Basement |
| Media Room | 22`9" x 22`4" | Basement |
| Bedroom | 14`4" x 12`10" | Basement |
| 3pc Bathroom | 8`11" x 5`1" | Basement |
| Living Room | 13`8" x 13`4" | Main |
| 3pc Bathroom | 9`4" x 5`11" | Main |
| Family Room | 15`3" x 12`8" | Main |
| Kitchen | 15`4" x 13`0" | Main |
| Dining Room | 19`4" x 11`0" | Main |
| Office | 12`1" x 10`0" | Main |
| Covered Porch | 42`0" x 7`0" | Main |
| Mud Room | 10`4" x 7`10" | Main |
| Pantry | 12`1" x 6`10" | Main |
| Bedroom | 15`0" x 12`1" | Upper |
| Bedroom | 11`4" x 11`2" | Upper |
| Bonus Room | 15`3" x 14`0" | Upper |
| 4pc Ensuite bath | 9`8" x 8`6" | Upper |
| 4pc Bathroom | 8`5" x 4`11" | Upper |
| Den | 15`0" x 13`9" | Upper |
| Balcony | 42`3" x 6`9" | Upper |
| Bedroom - Primary | 16`0" x 15`8" | Upper |
| Bedroom | 13`10" x 13`5" | Upper |
| Laundry | 8`5" x 6`8" | Upper |
| 5pc Ensuite bath | 17`6" x 10`7" | Upper |
| 3pc Ensuite bath | 9`1" x 7`7" | Upper |

