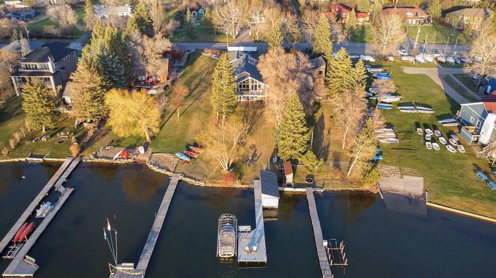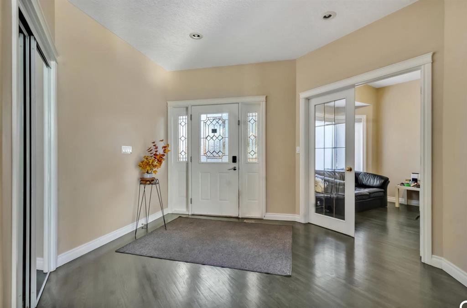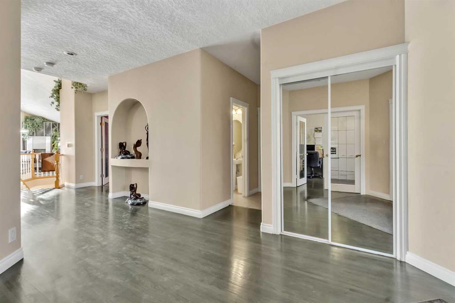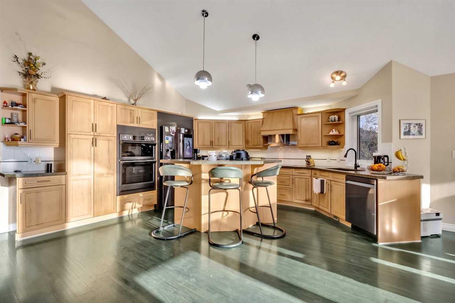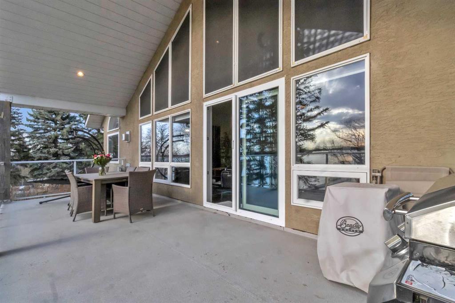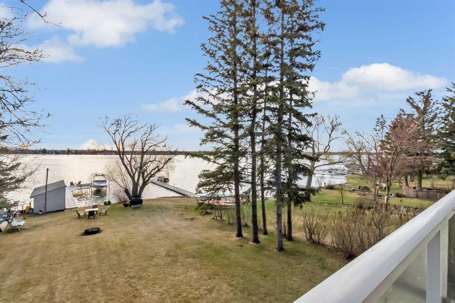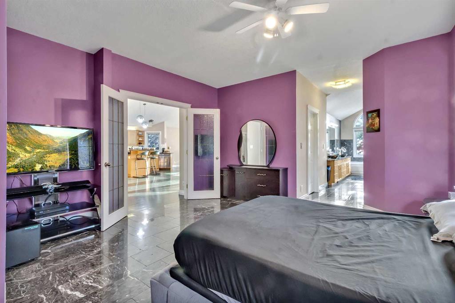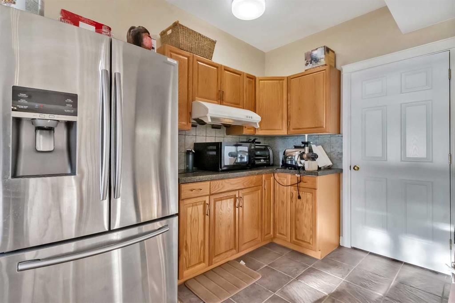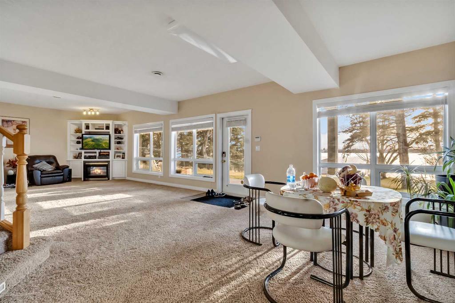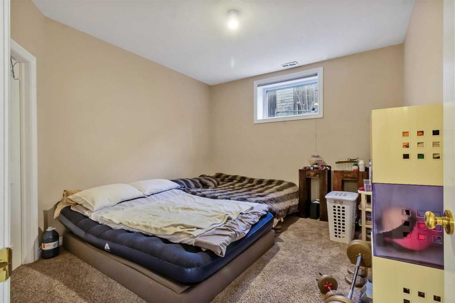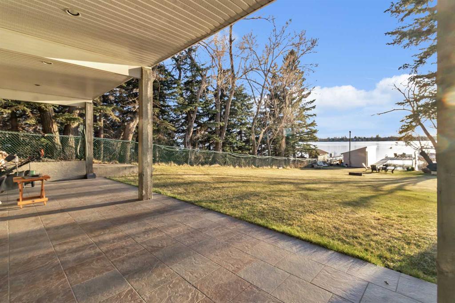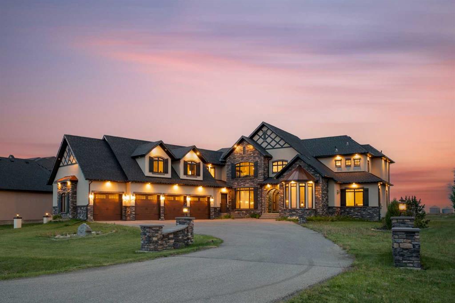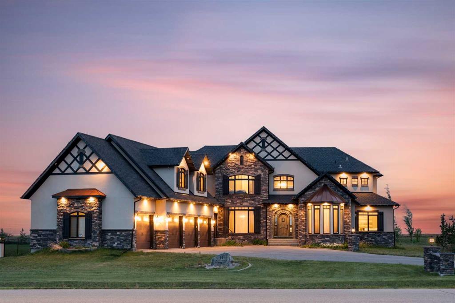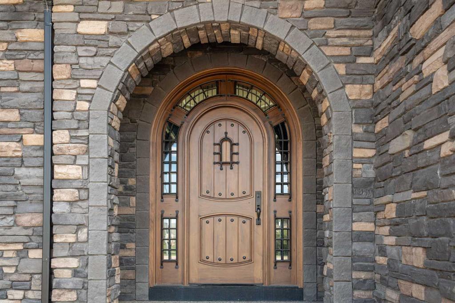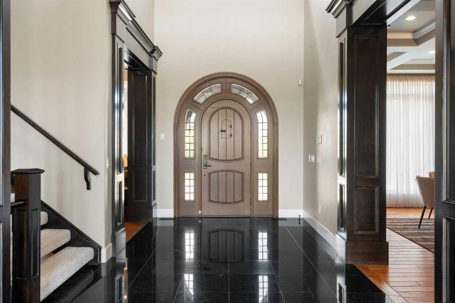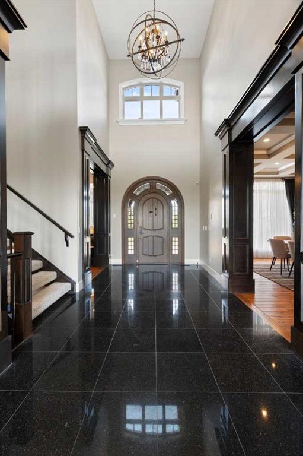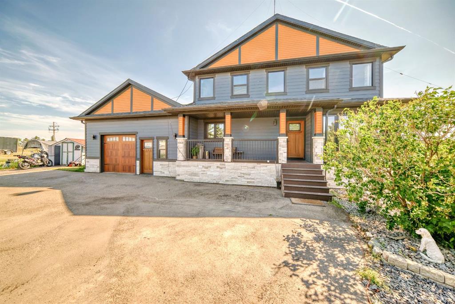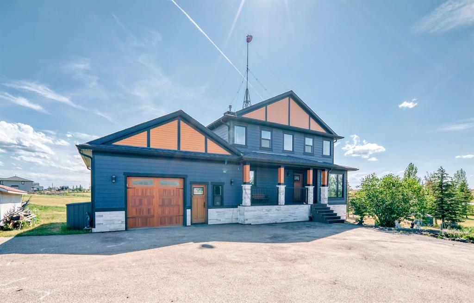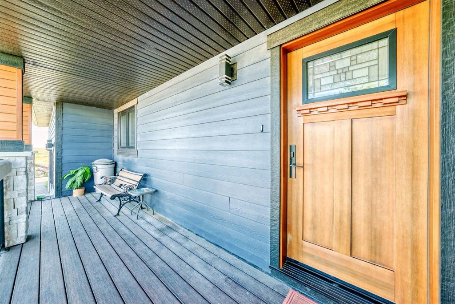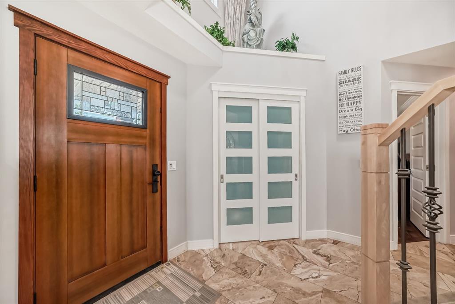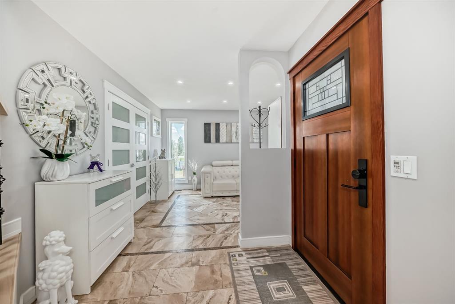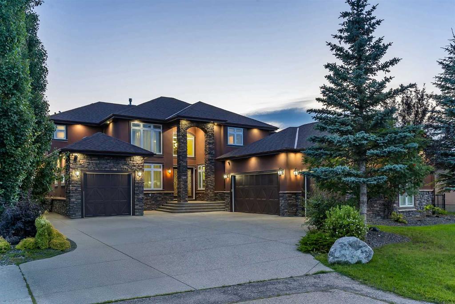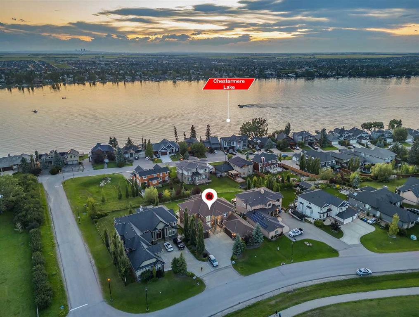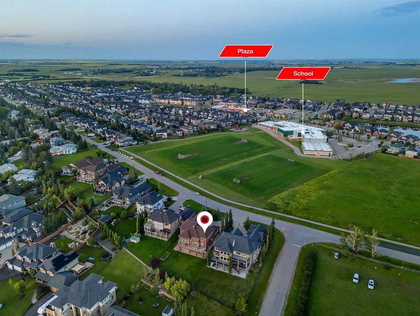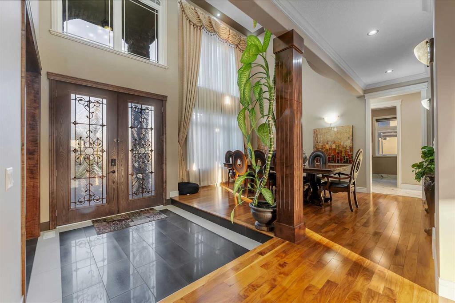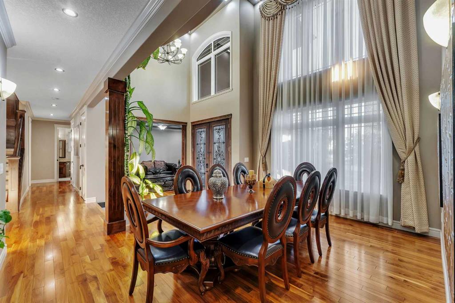627 East Chestermere Drive
Chestermere T1X 1A4
MLS® Number: A2214756
$ 1,899,999
4
BEDROOMS
2 + 2
BATHROOMS
1,908
SQUARE FEET
1997
YEAR BUILT
Experience lake living redefined in this jaw-dropping, move-in-ready bungalow on East Chestermere Drive! Step inside and feel the energy—everything here has been upgraded for effortless comfort, style, and FUN: Breathtaking Curb Appeal: New roof with leaf filters, fresh stucco, and gorgeous landscaping set the stage. Power Your Lifestyle: 21 solar panels mean efficiency without compromise. Ultimate Outdoor Escape: Maintenance-free dock with boat lift, a stunning boat house, and even your own BOAT with trailer—just launch and go! Full Comfort Zone: Central AC & heating, steam shower, two smart bidet toilets, and a sparkling-new furnace with water softener and filter. Tech-Savvy Convenience: Automatic shut-off water valve and upgraded smart features for modern peace of mind. Designer Touches Throughout: Newly painted windows & doors, stylish European patio door, and contemporary blinds. Entertainer’s Dream Kitchen: Upgraded appliances and sleek countertops in both the kitchen and baths—ready for memorable gatherings. All the Extras: Premium outdoor gear included—electric lawn mower, gas snow blower, irrigation system—for hassle-free living. This isn’t just a home; it’s a lifestyle upgrade. Imagine lake parties at sunset, summer days on the water, and cozy nights by the fire—all in one of Chestermere’s most coveted locations. Book your private showing today—your waterfront dream starts here!
| COMMUNITY | East Chestermere |
| PROPERTY TYPE | Detached |
| BUILDING TYPE | House |
| STYLE | Bungalow |
| YEAR BUILT | 1997 |
| SQUARE FOOTAGE | 1,908 |
| BEDROOMS | 4 |
| BATHROOMS | 4.00 |
| BASEMENT | Finished, Full, Walk-Out To Grade |
| AMENITIES | |
| APPLIANCES | Built-In Oven, Central Air Conditioner, Dishwasher, Dryer, Garage Control(s), Garburator, Gas Stove, Microwave Hood Fan, Refrigerator, Washer, Window Coverings |
| COOLING | Central Air |
| FIREPLACE | Gas |
| FLOORING | Carpet, Ceramic Tile, Hardwood |
| HEATING | Forced Air |
| LAUNDRY | Laundry Room |
| LOT FEATURES | Rectangular Lot, See Remarks, Waterfront |
| PARKING | Triple Garage Attached |
| RESTRICTIONS | None Known |
| ROOF | Asphalt Shingle |
| TITLE | Fee Simple |
| BROKER | Century 21 Bravo Realty |
| ROOMS | DIMENSIONS (m) | LEVEL |
|---|---|---|
| 2pc Bathroom | 6`7" x 4`11" | Basement |
| 3pc Bathroom | 4`11" x 10`1" | Basement |
| Other | 8`11" x 6`5" | Basement |
| Bedroom | 13`1" x 11`8" | Basement |
| Bedroom | 13`1" x 11`6" | Basement |
| Bedroom | 12`0" x 11`11" | Basement |
| Game Room | 35`10" x 19`2" | Basement |
| Furnace/Utility Room | 18`0" x 18`1" | Basement |
| 2pc Bathroom | 7`4" x 3`6" | Main |
| 5pc Ensuite bath | 8`6" x 14`11" | Main |
| Breakfast Nook | 14`4" x 10`1" | Main |
| Dining Room | 15`9" x 10`10" | Main |
| Foyer | 10`7" x 9`10" | Main |
| Kitchen | 16`2" x 18`5" | Main |
| Laundry | 8`5" x 8`1" | Main |
| Living Room | 13`9" x 15`2" | Main |
| Office | 9`7" x 10`10" | Main |
| Bedroom - Primary | 16`1" x 17`2" | Main |


