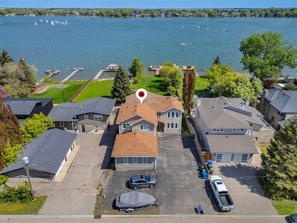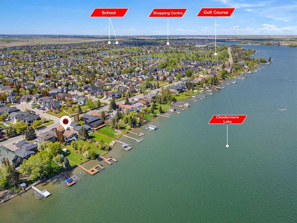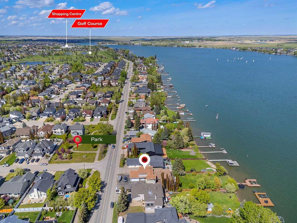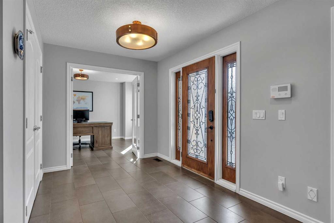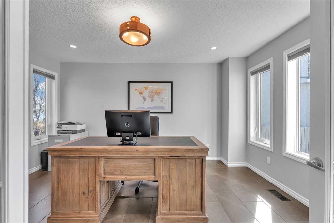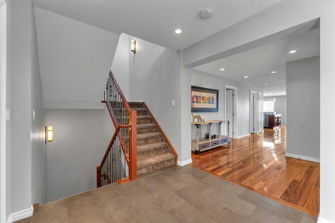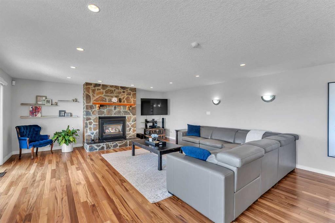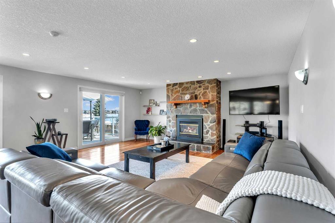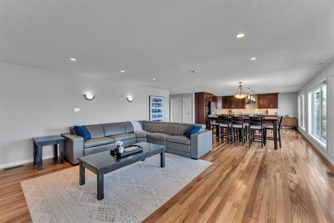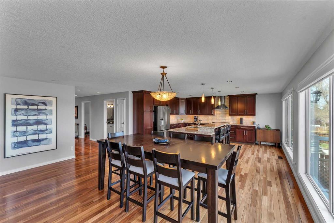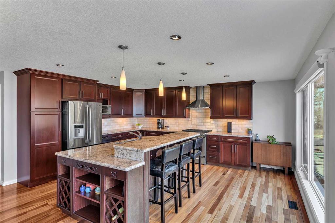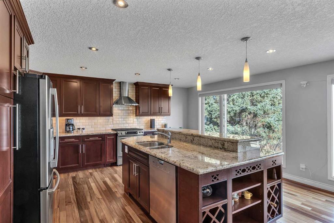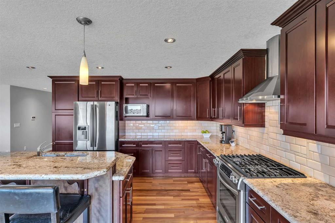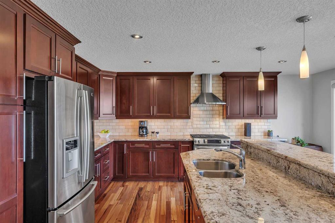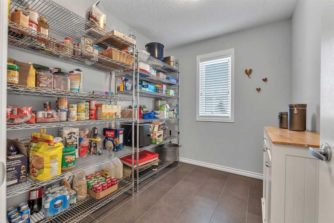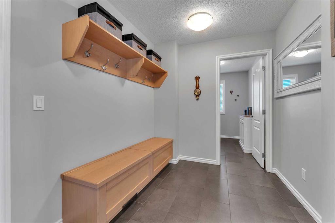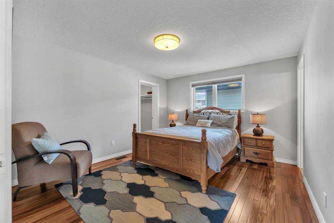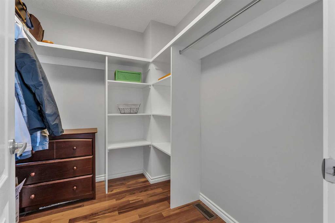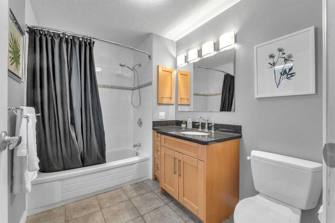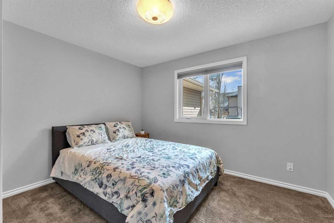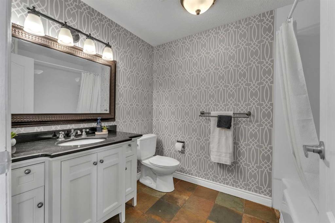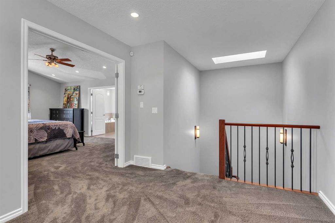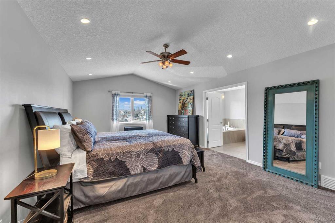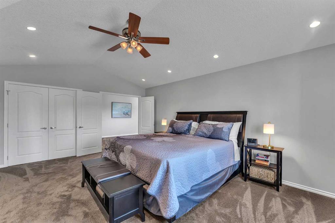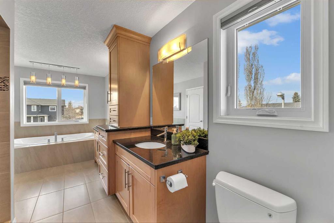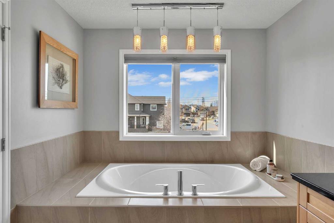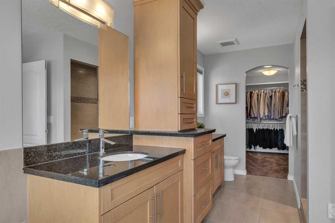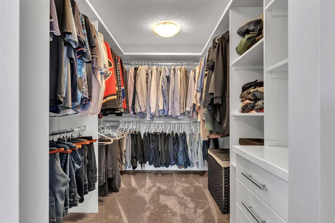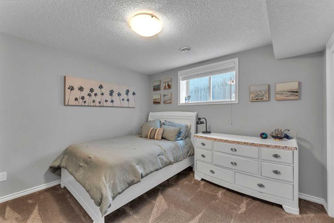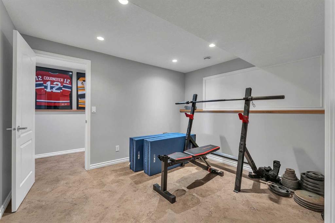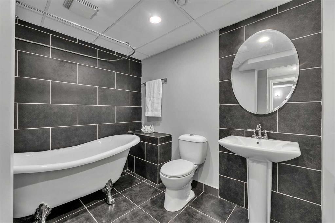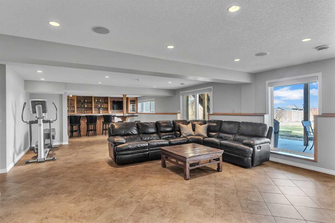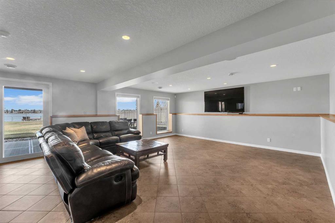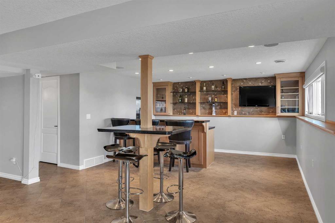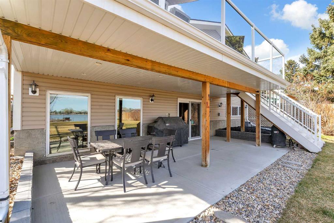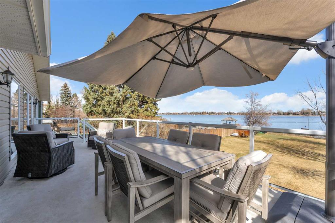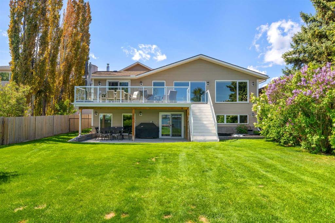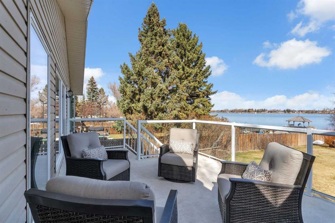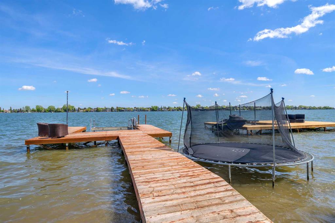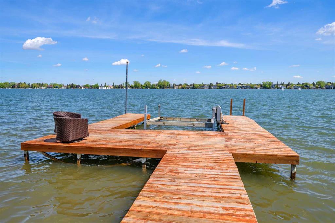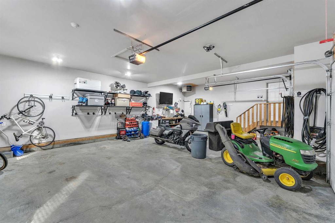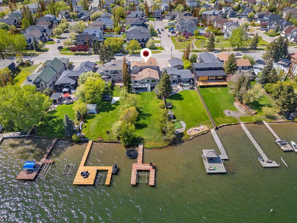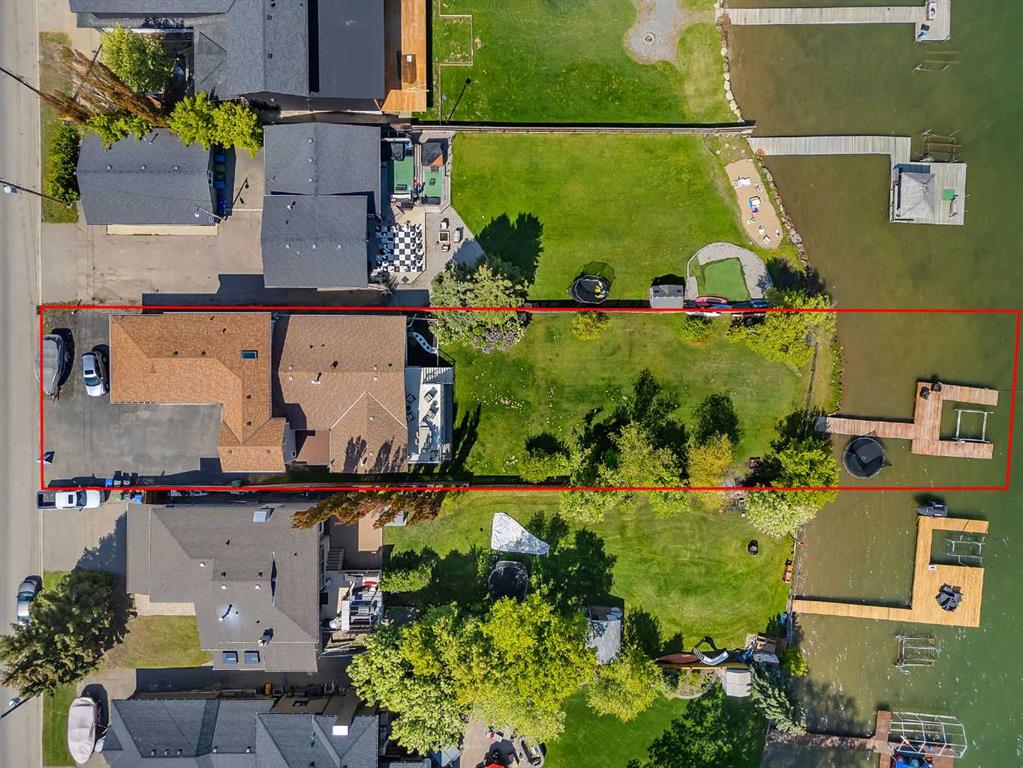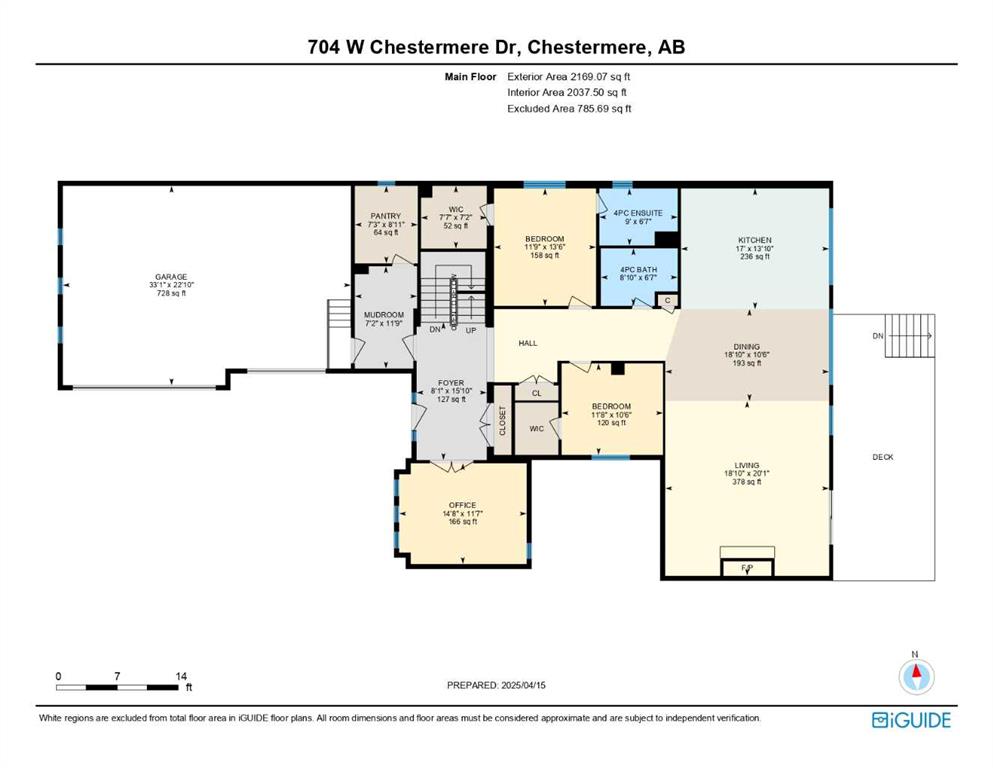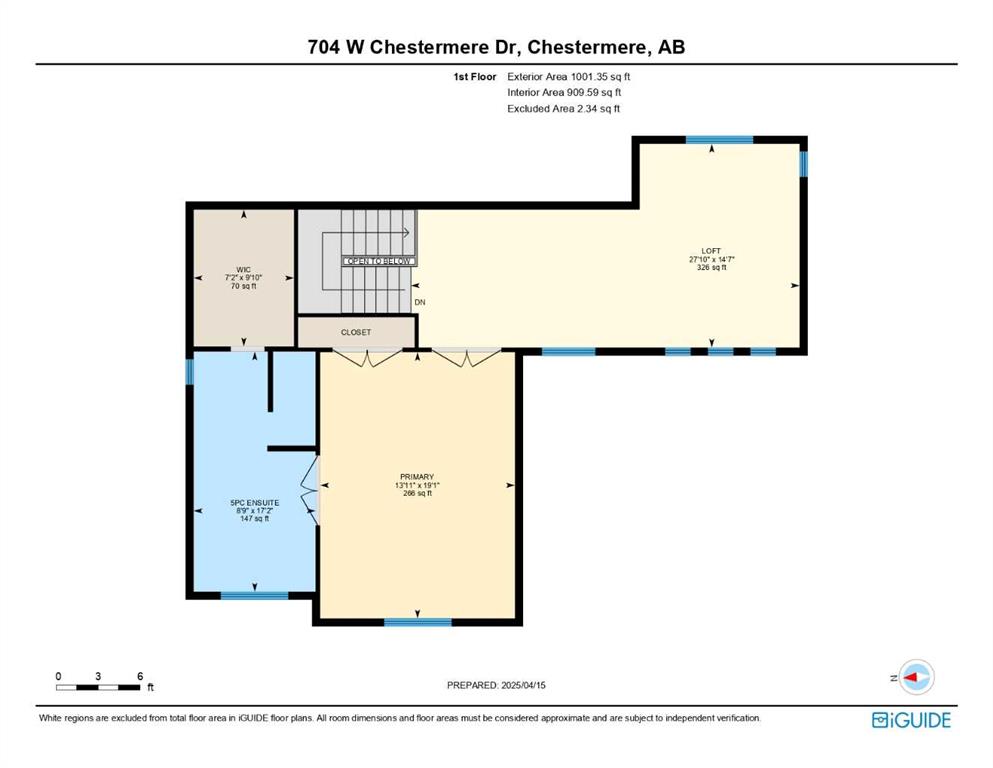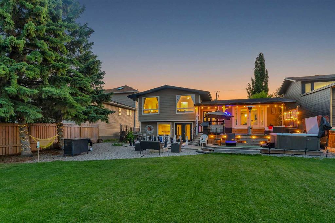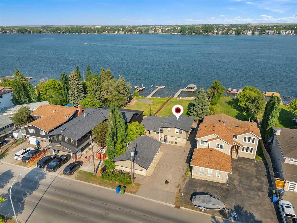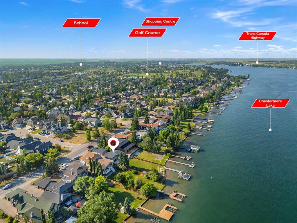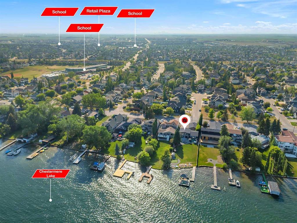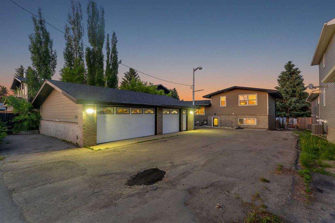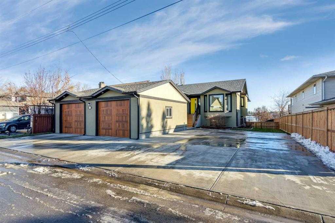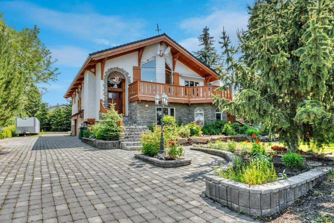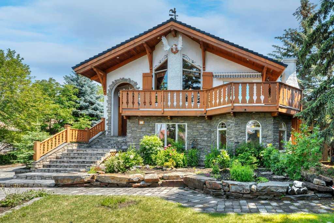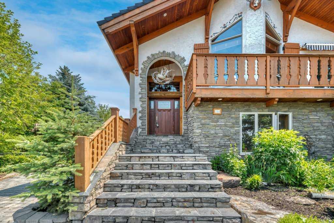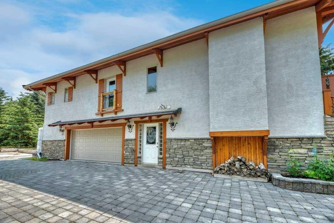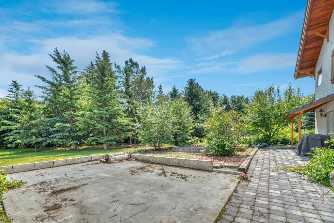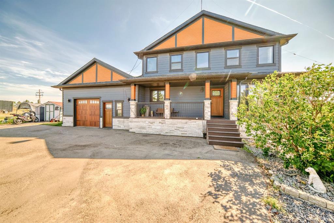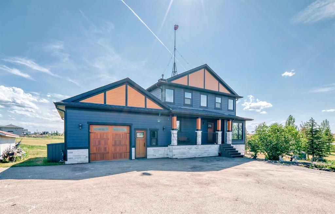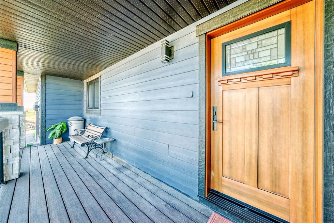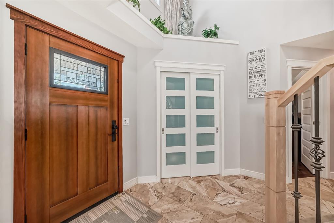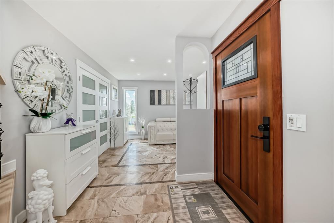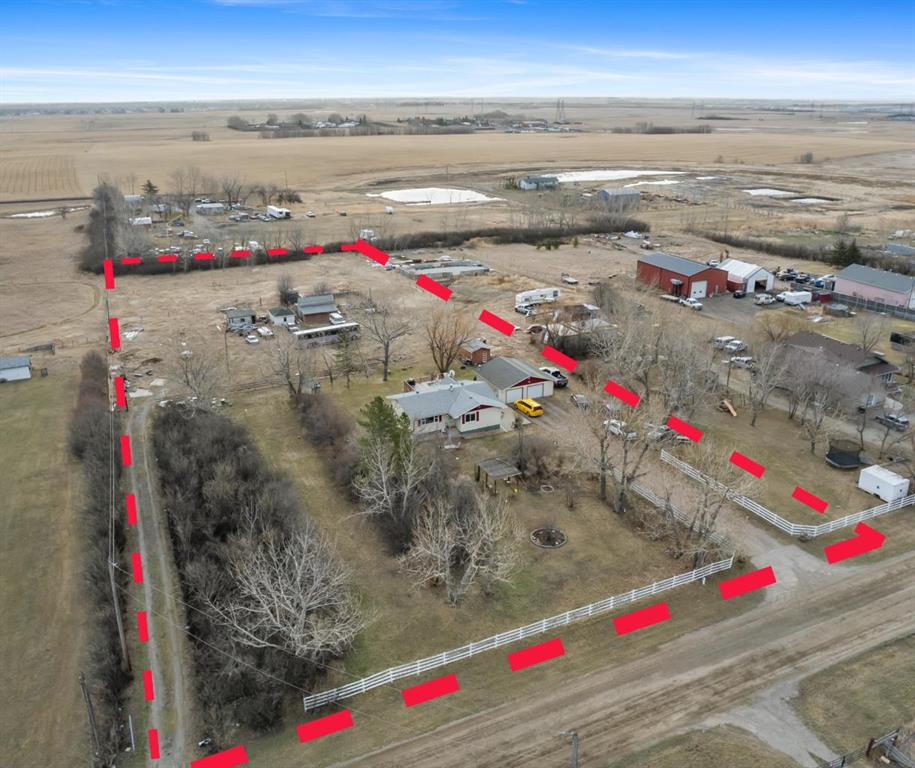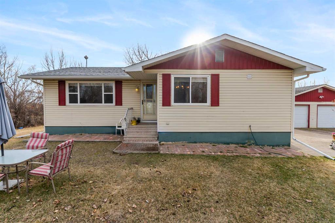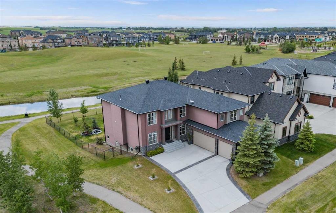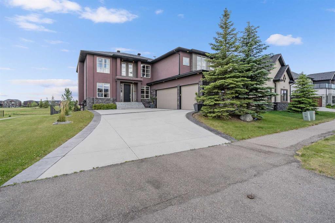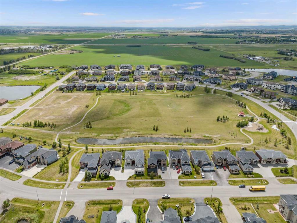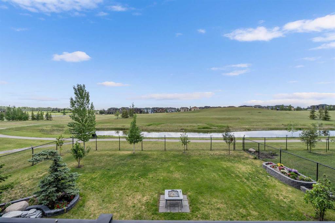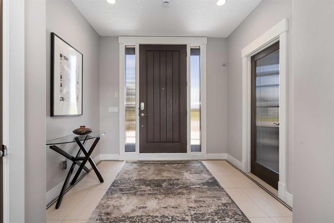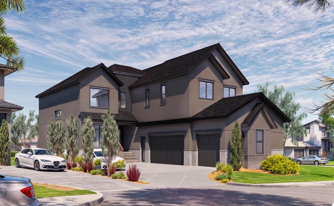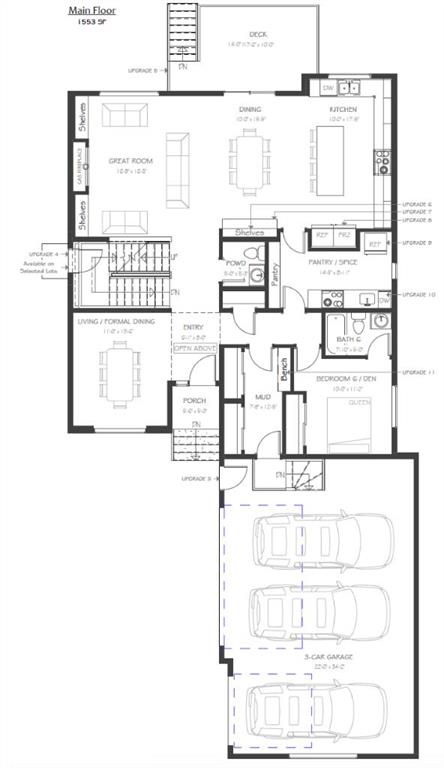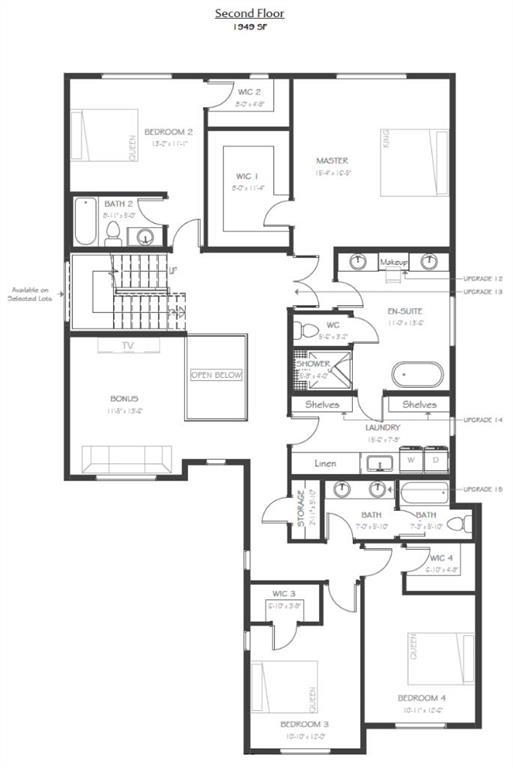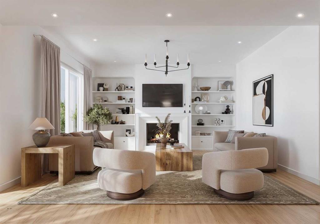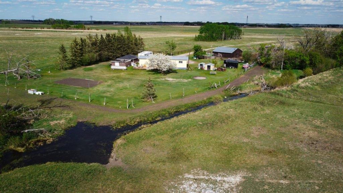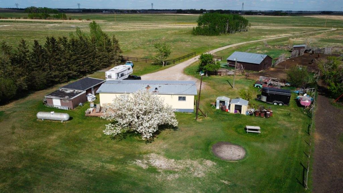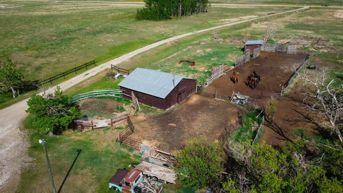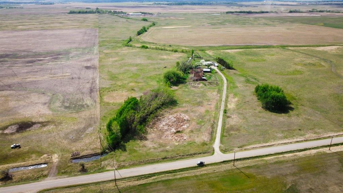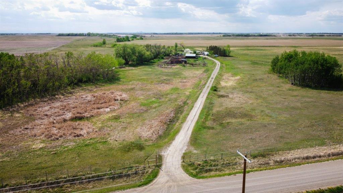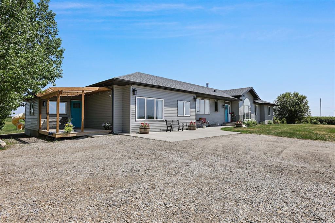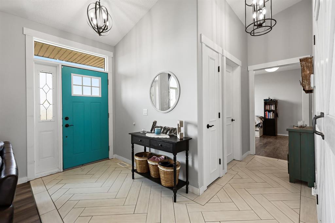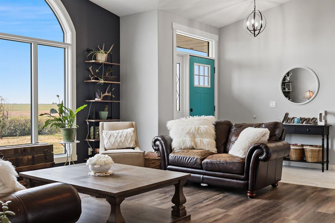$ 1,598,800
4
BEDROOMS
4 + 0
BATHROOMS
3,170
SQUARE FEET
1986
YEAR BUILT
LAKEFRONT PROPERTY LOCATED ON A 0.41 ACRE LOT (17,990 SQFT --- 60FT X 302FT) - Custom Built *MASTERPIECE BOASTING OVER 5100 SQ.FT OF LUXURIOUS LIVING SPACE* - Loaded with UPGRADES INCLUDING: 1900+ SQFT WALKOUT BASEMENT - 2 MASTERS - UPPER LEVEL CONSISTING OF YOUR PERSONAL PRIMARY RETREAT with IN-FLOOR HEAT IN THE PRIMARY ENSUITE - BUILT IN SPEAKER SYSTEM - HEATED OVERSIZED TRIPLE CAR GARAGE - OVERSIZED DRIVEWAY WITH LOTS OF PARKING FOR YOUR VEHICLES & TOYS - HUGE DECK AND PATIO WITH VIEWS OF THE LAKE --- TOTAL OF 5 BEDROOMS & 4 FULL BATHS! This home is one of a kind especially with its unique and functional layout. The main floor that spans close to 2200 sqft offering an office, dining, family room with fireplace and access to your deck, full bath and 2 Bedrooms (ONE OF WHICH IS A MASTER WITH ITS OWN ENSUITE & W.I.C). The kitchen is a culinary delight, boasting ample counter space with granite countertops, stainless steel appliances and a large island with breakfast bar, perfect for breakfast with the family. There is a storage room on the main level currently serving as a pantry. The UPPER LEVEL IS AN ABSOLUTE DELIGHT - featuring your very own PRIVATE RETREAT with a BONUS ROOM and the GRAND MASTER THAT BOASTS A SPA INSPIRED 5 PC ENSUITE AND W.I.C!!! It does not end here, make your way to THE HUGE WALKOUT BASEMENT (1900+ SQ.FT) where you will find a bedroom, gym/flex room, large rec room with bar area, full bath and laundry! Your patio is accessible directly from the rec room! ROUGH-IN FOR HOT TUB IS PRESENT! This home is one of a kind stemming from its location, lot size, floorplan, features and upgrades!!! HOMES LIKE THIS APPEAR ONCE IN A BLUE MOON - CALL YOUR FAVOURITE REALTOR FOR A SHOWING TODAY!
| COMMUNITY | |
| PROPERTY TYPE | Detached |
| BUILDING TYPE | House |
| STYLE | 2 Storey |
| YEAR BUILT | 1986 |
| SQUARE FOOTAGE | 3,170 |
| BEDROOMS | 4 |
| BATHROOMS | 4.00 |
| BASEMENT | Finished, Full |
| AMENITIES | |
| APPLIANCES | Bar Fridge, Dishwasher, Dryer, Gas Stove, Range Hood, Refrigerator, Washer |
| COOLING | Central Air |
| FIREPLACE | Gas |
| FLOORING | Carpet, Hardwood, Tile |
| HEATING | Forced Air, Natural Gas |
| LAUNDRY | In Basement |
| LOT FEATURES | Back Yard, Lake |
| PARKING | Heated Garage, Oversized, Triple Garage Attached |
| RESTRICTIONS | None Known |
| ROOF | Asphalt Shingle |
| TITLE | Fee Simple |
| BROKER | Real Broker |
| ROOMS | DIMENSIONS (m) | LEVEL |
|---|---|---|
| Furnace/Utility Room | 65`11" x 49`3" | Basement |
| Bedroom | 36`1" x 36`4" | Basement |
| Laundry | 35`10" x 23`0" | Basement |
| Exercise Room | 32`3" x 36`11" | Basement |
| Storage | 39`1" x 49`6" | Basement |
| Furnace/Utility Room | 32`3" x 23`6" | Basement |
| 4pc Bathroom | 36`8" x 29`6" | Basement |
| Storage | 38`7" x 21`4" | Basement |
| Game Room | 111`7" x 61`9" | Basement |
| Mud Room | 38`7" x 23`6" | Main |
| Pantry | 29`3" x 23`9" | Main |
| Walk-In Closet | 23`6" x 24`10" | Main |
| Foyer | 51`11" x 26`6" | Main |
| Office | 38`0" x 48`2" | Main |
| Bedroom | 44`3" x 38`7" | Main |
| 4pc Ensuite bath | 21`7" x 29`6" | Main |
| 4pc Bathroom | 21`7" x 29`0" | Main |
| Bedroom | 34`5" x 38`3" | Main |
| Kitchen | 45`5" x 55`9" | Main |
| Dining Room | 34`5" x 61`9" | Main |
| Living Room | 65`11" x 61`9" | Main |
| Bedroom - Primary | 45`8" x 62`7" | Second |
| 5pc Ensuite bath | 28`9" x 56`4" | Second |
| Walk-In Closet | 23`6" x 32`3" | Second |
| Loft | 91`4" x 47`10" | Second |


