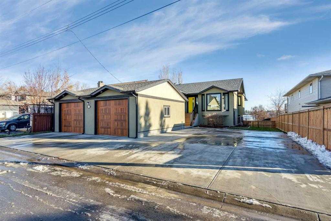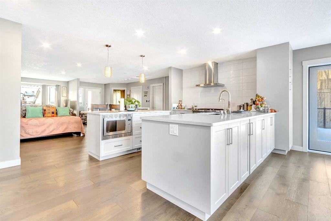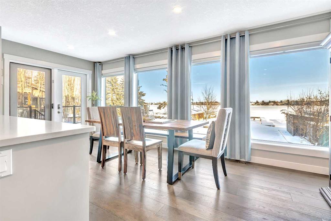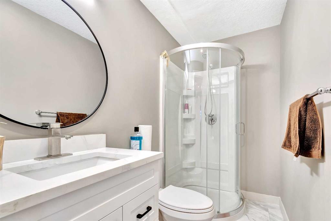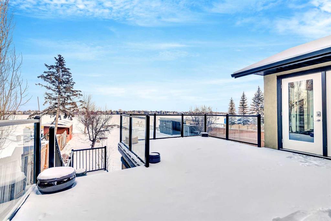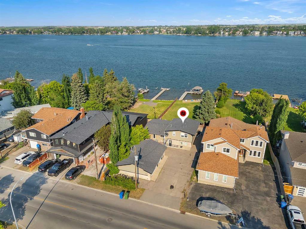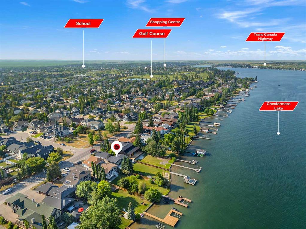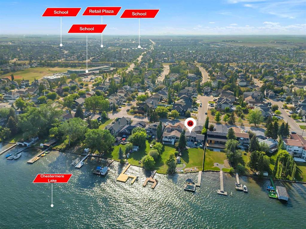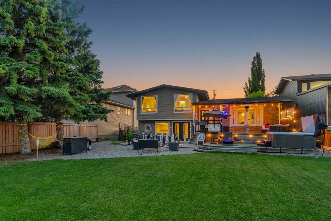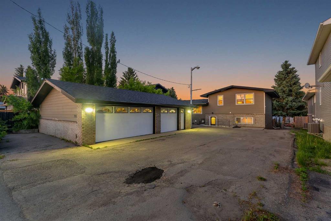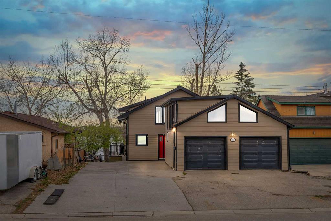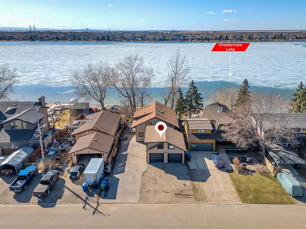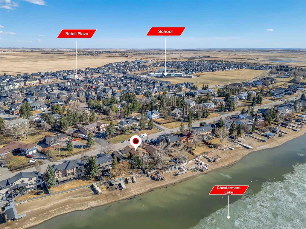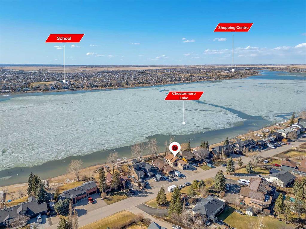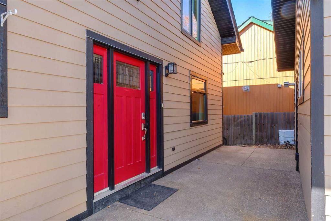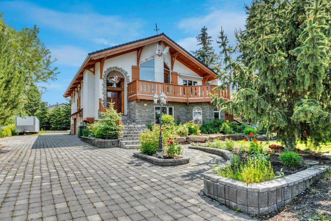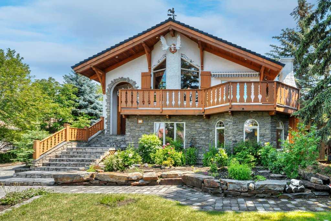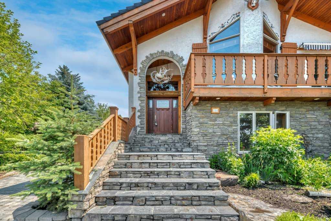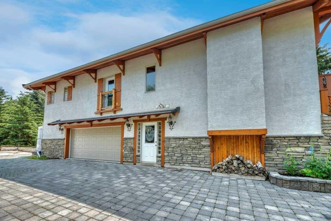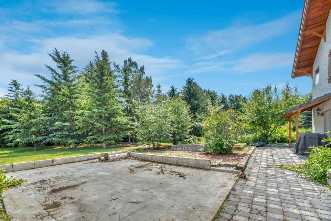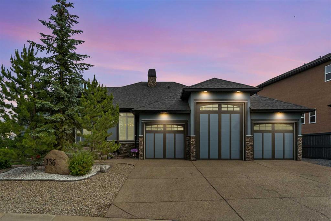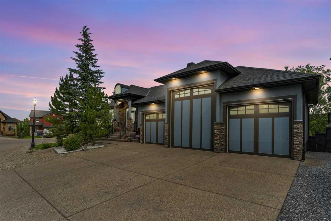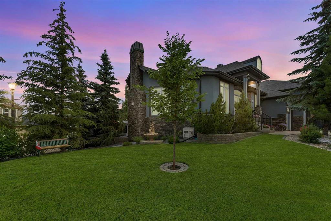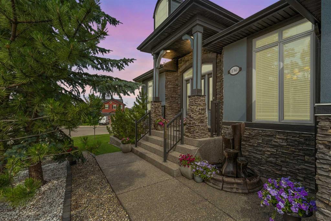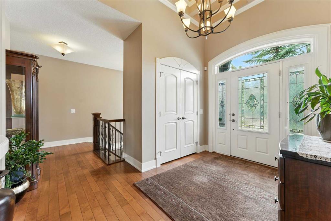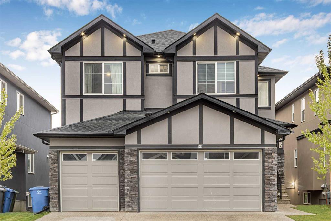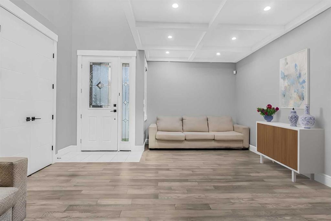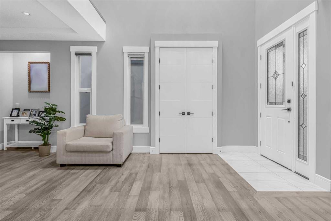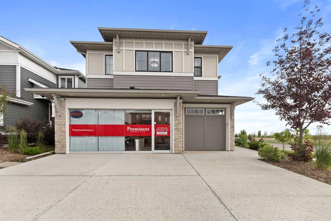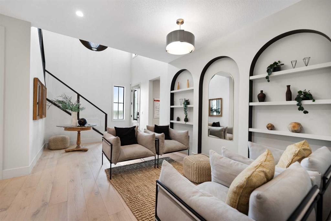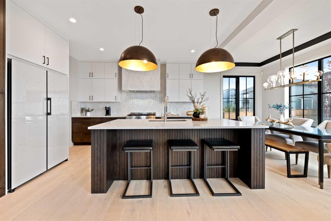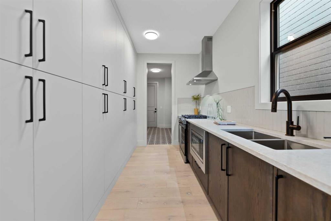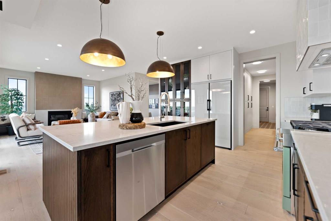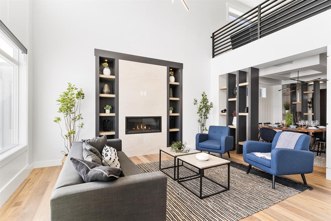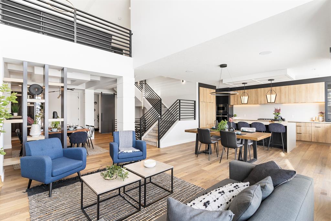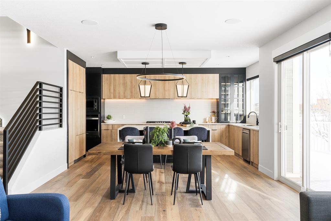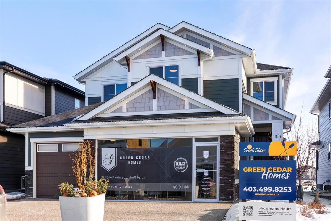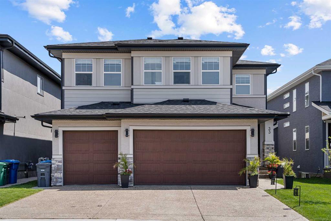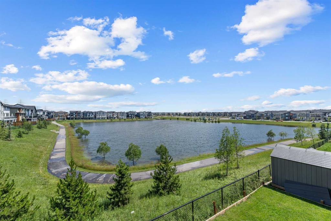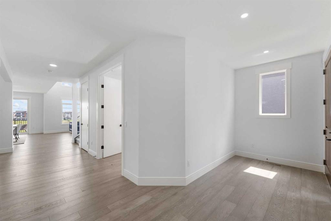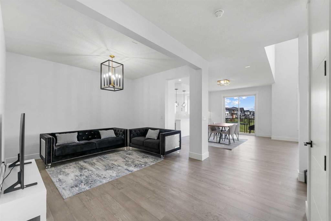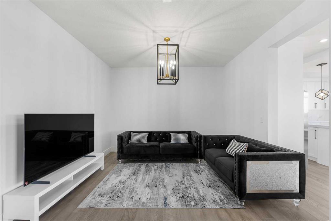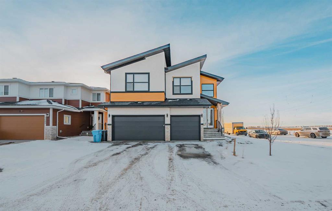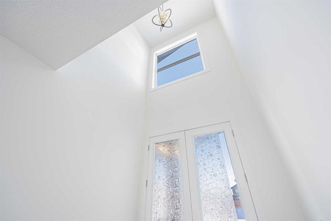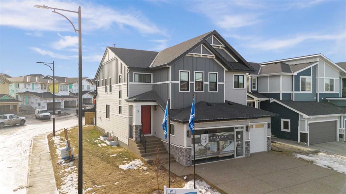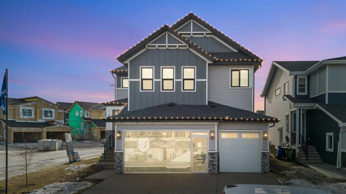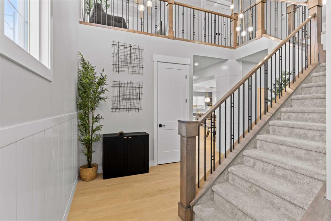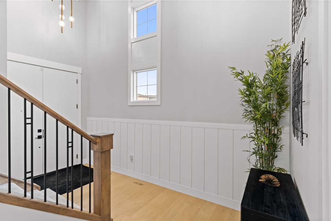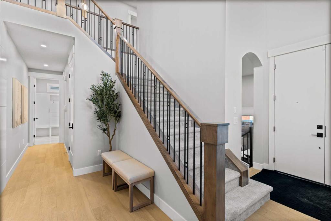$ 1,449,000
5
BEDROOMS
3 + 1
BATHROOMS
1,474
SQUARE FEET
1986
YEAR BUILT
Nestled along the tranquil shores of a Chestermere Lake, this beautiful home combines natural beauty with modern elegance. Set on a lush, broad 0.42 Acre lot, the home has breathtaking, panoramic water views that spread into the horizon, giving a peaceful backdrop to daily life. Ideal for spending tranquil mornings on the dock, boating throughout the day, watching magnanimous sun sets over the water, this lakeside home just minutes away from the city of Calgary is your personal sanctuary. As you enter this stunning residence, you will experience the pinnacle of modern luxury. Beautiful hardwood floors flow easily throughout the top level, accented by sleek knockdown ceilings and an abundance of pot lights, creating a bright, inviting ambiance. A one-of-a-kind staircase adds refinement to the room, highlighting the open floor plan wonderfully. The chef-inspired kitchen is a stunning showpiece, with top-of-the-line integrated Sub-Zero equipment such a wine fridge, refrigerator, and freezer, making it an entertainer's dream. The dining room has spectacular panoramic views and direct access through garden doors to a huge top terrace, which is ideal for barbecues (with a gas hookup) and hosting family and friend gatherings. A lovely bay window in the living room lets in plenty of natural light. A small family room to the appeal, with a magnificent gas wood-burning fireplace artfully framed by floor-to-ceiling tiling, creating an inviting and pleasant ambiance. The primary bedroom offers two spacious closets and a luxurious en suite with dual sinks, a large walk-in shower, a linen cupboard, and in-floor heating. The lower level features a rec room with a second fireplace and built-in seating with storage, plus two additional bedrooms and a full bath. A bright den with lake views and a versatile multipurpose room add extra space. The sunroom provides a peaceful retreat, complemented by a patio and a dock for water toys (boat lift negotiable). The oversized double garage (22.5x28) includes amp service and a gas line. Recent updates include new windows, stucco, shingles, furnace, hot water on demand, and a new shed built in 2023. With everything in place, all that’s left is to move in and start making unforgettable memories with your loved ones in this spectacular home! Don’t miss out on this incredible opportunity!
| COMMUNITY | |
| PROPERTY TYPE | Detached |
| BUILDING TYPE | House |
| STYLE | Bungalow |
| YEAR BUILT | 1986 |
| SQUARE FOOTAGE | 1,474 |
| BEDROOMS | 5 |
| BATHROOMS | 4.00 |
| BASEMENT | Crawl Space, Finished, Full, Partially Finished, Suite, Unfinished, Walk-Out To Grade |
| AMENITIES | |
| APPLIANCES | Central Air Conditioner, Dishwasher, Freezer, Garage Control(s), Gas Stove, Microwave, Refrigerator, Window Coverings |
| COOLING | Central Air |
| FIREPLACE | Electric, Family Room, Recreation Room |
| FLOORING | Carpet, Hardwood, Tile, Vinyl Plank |
| HEATING | Fireplace(s), Forced Air |
| LAUNDRY | Lower Level |
| LOT FEATURES | Beach, Lake, Landscaped, Rectangular Lot |
| PARKING | Double Garage Detached, Front Drive, Garage Door Opener, Insulated |
| RESTRICTIONS | None Known |
| ROOF | Asphalt Shingle |
| TITLE | Fee Simple |
| BROKER | Century 21 Bravo Realty |
| ROOMS | DIMENSIONS (m) | LEVEL |
|---|---|---|
| 3pc Bathroom | 8`2" x 4`5" | Lower |
| 4pc Bathroom | 8`3" x 4`5" | Lower |
| Bedroom | 12`0" x 10`0" | Lower |
| Bedroom | 11`7" x 12`8" | Lower |
| Bedroom | 12`0" x 9`11" | Lower |
| Kitchen | 8`7" x 6`11" | Lower |
| Living Room | 24`5" x 15`8" | Lower |
| Sunroom/Solarium | 33`0" x 11`5" | Lower |
| Furnace/Utility Room | 13`7" x 9`3" | Lower |
| 2pc Bathroom | 5`1" x 4`10" | Main |
| Bedroom | 13`7" x 12`0" | Main |
| Kitchen | 16`10" x 10`4" | Main |
| 4pc Ensuite bath | 8`11" x 10`4" | Main |
| Dining Room | 18`11" x 8`7" | Main |
| Foyer | 6`8" x 8`3" | Main |
| Living Room | 14`2" x 25`2" | Main |
| Bedroom - Primary | 11`8" x 14`0" | Main |

