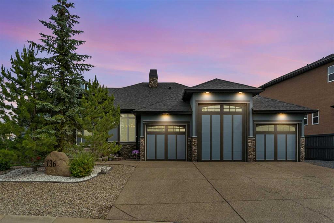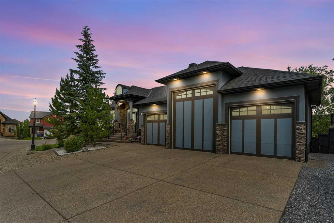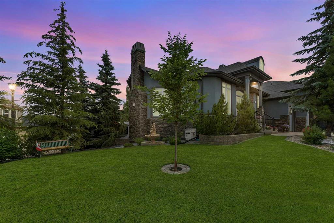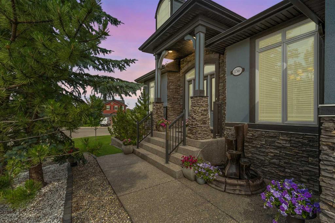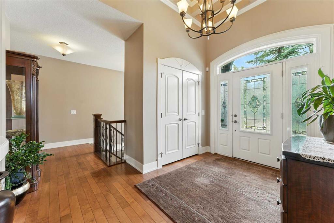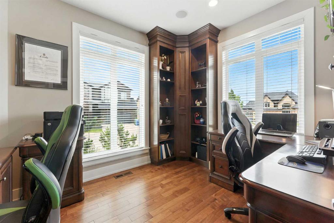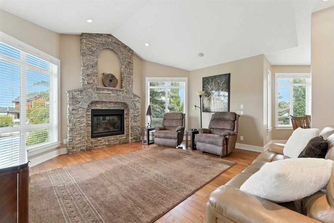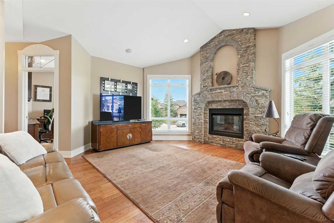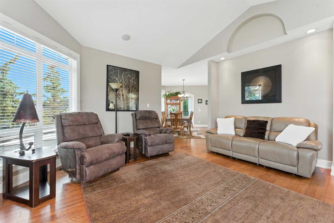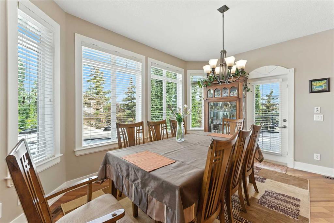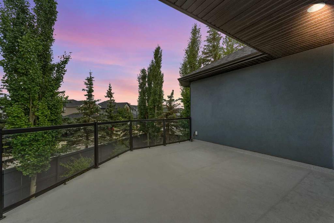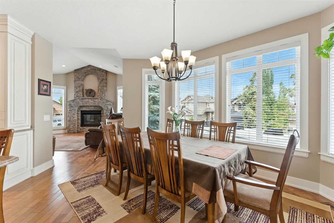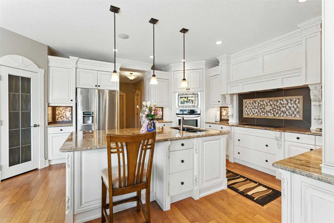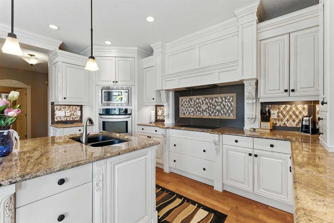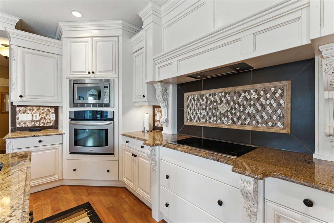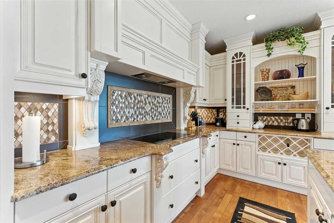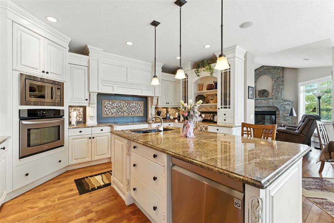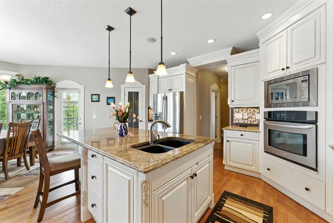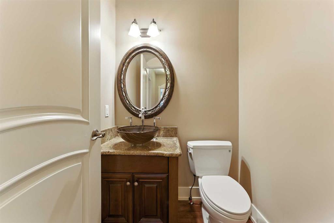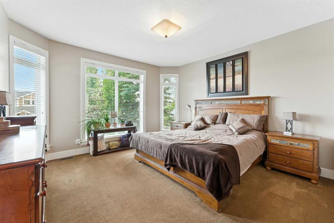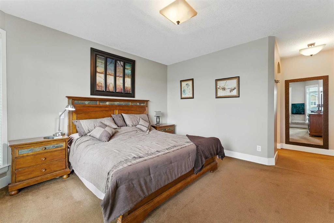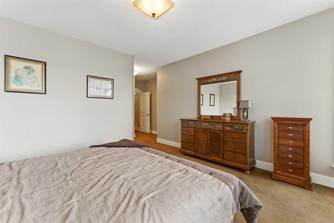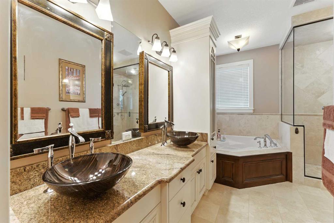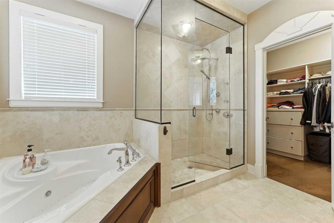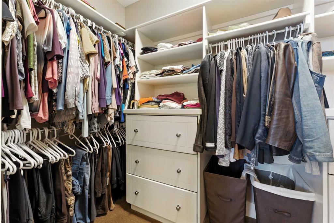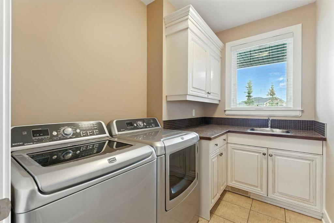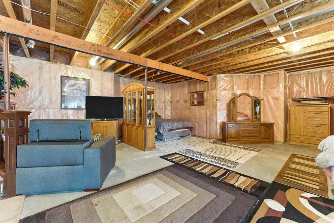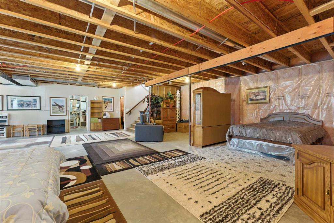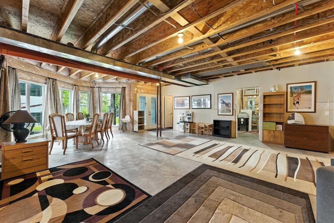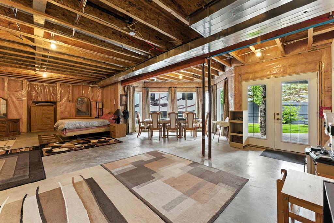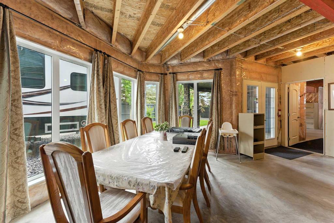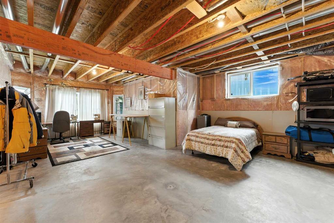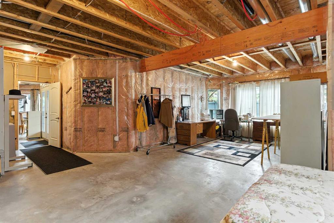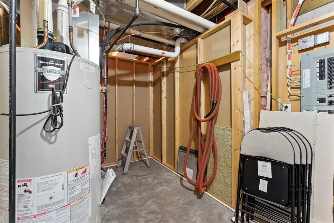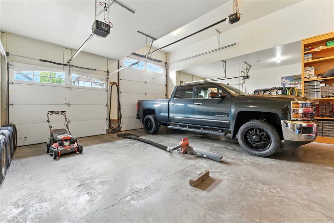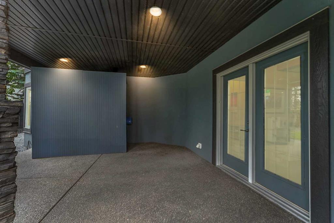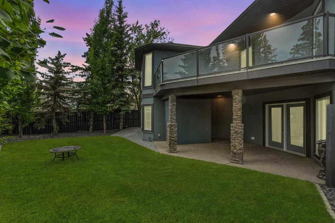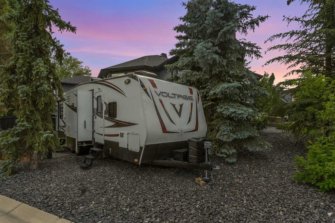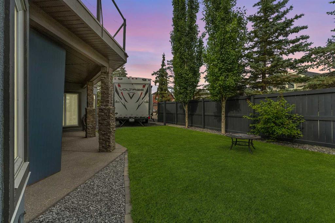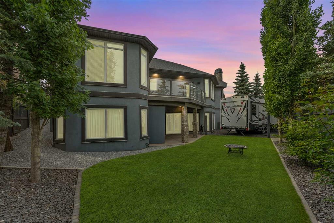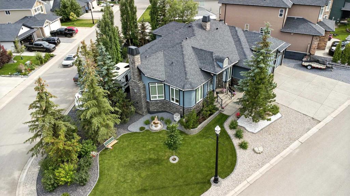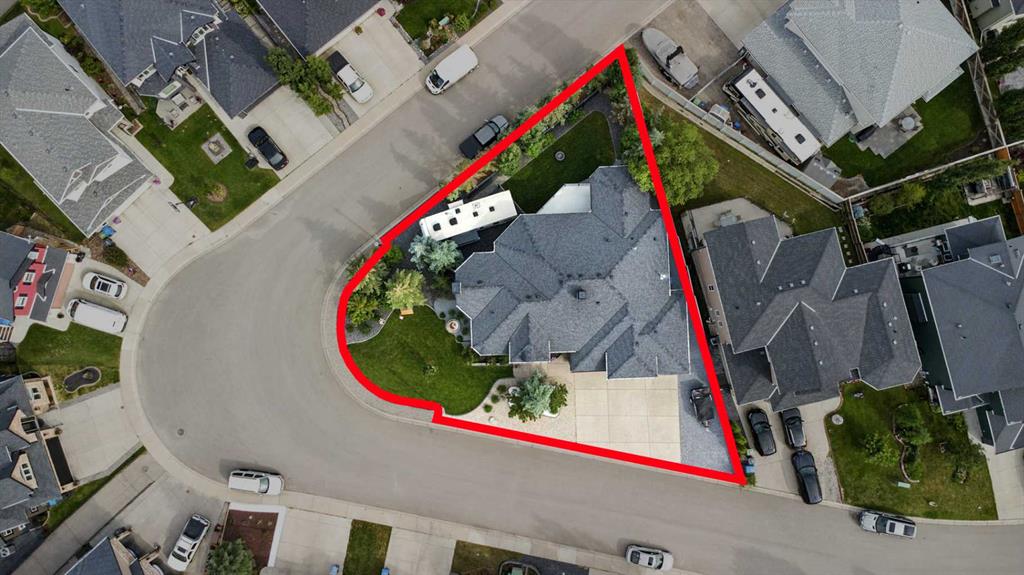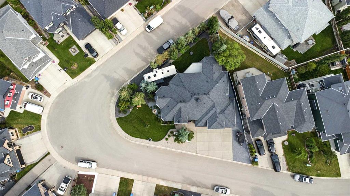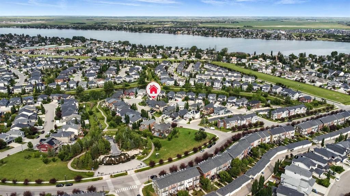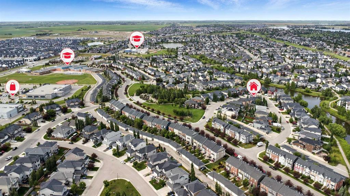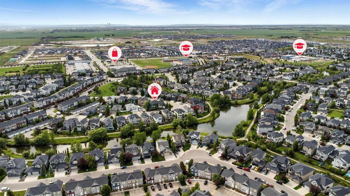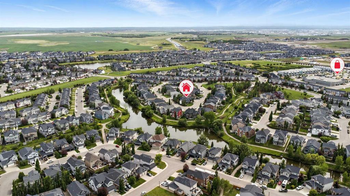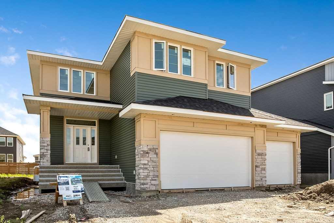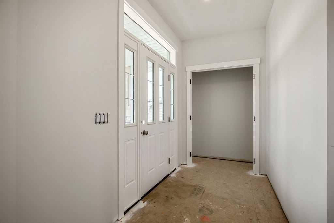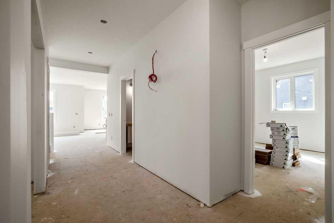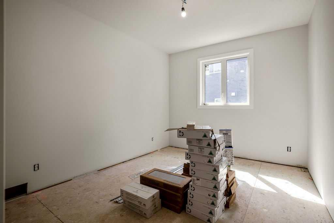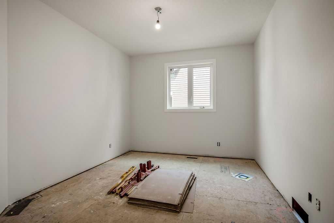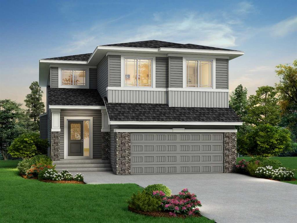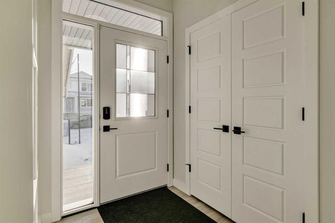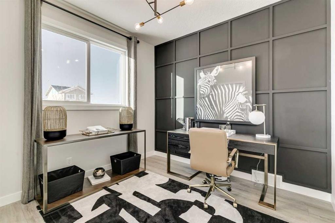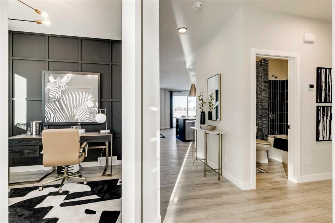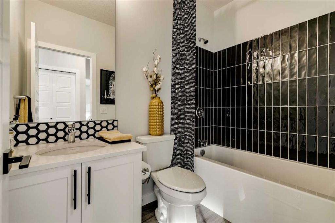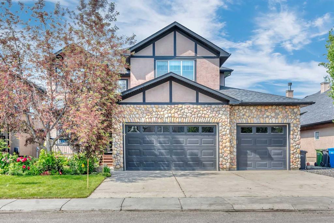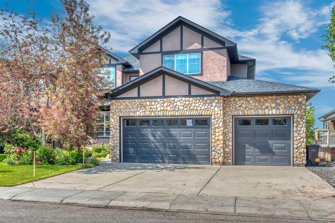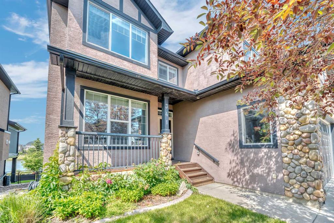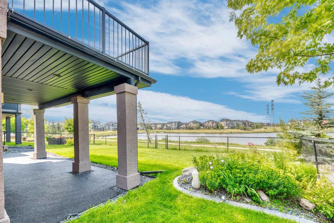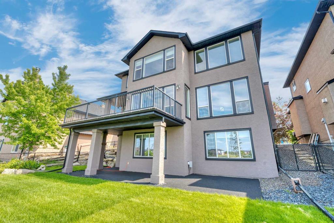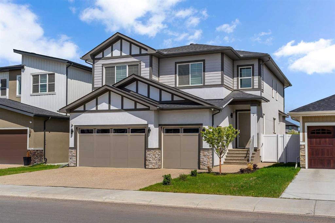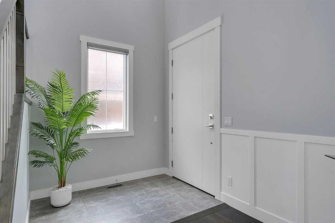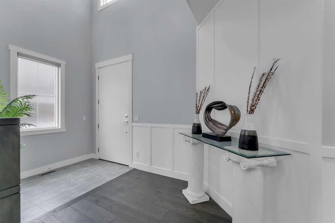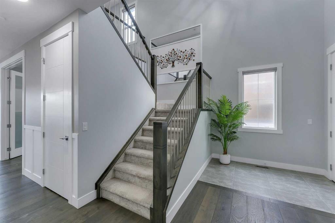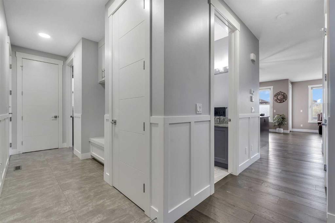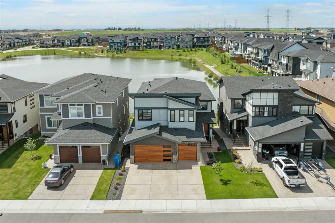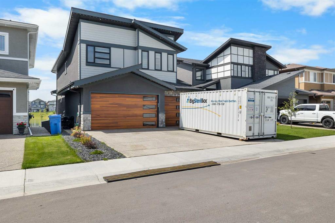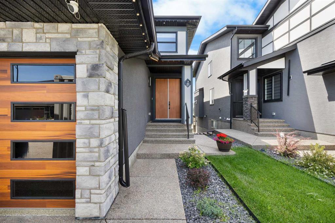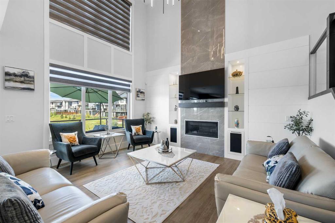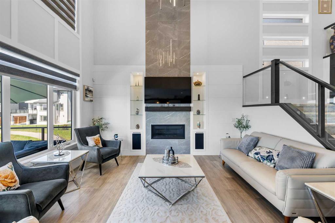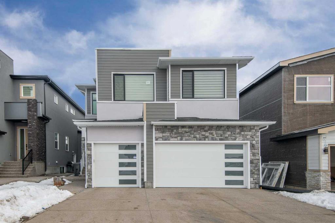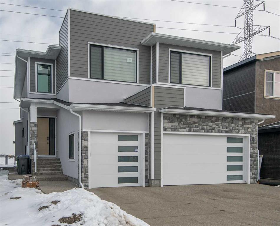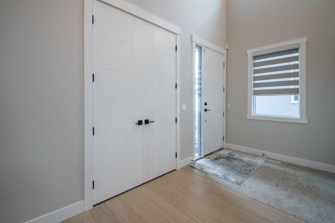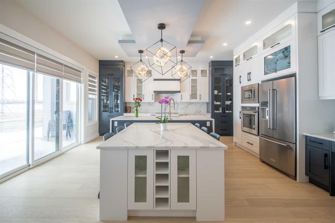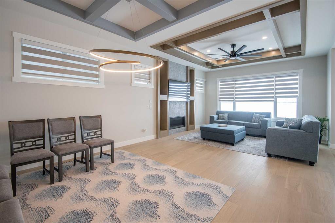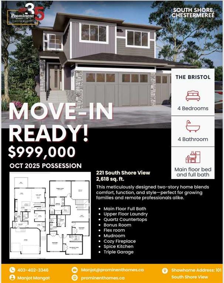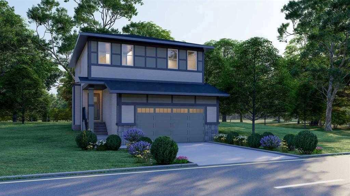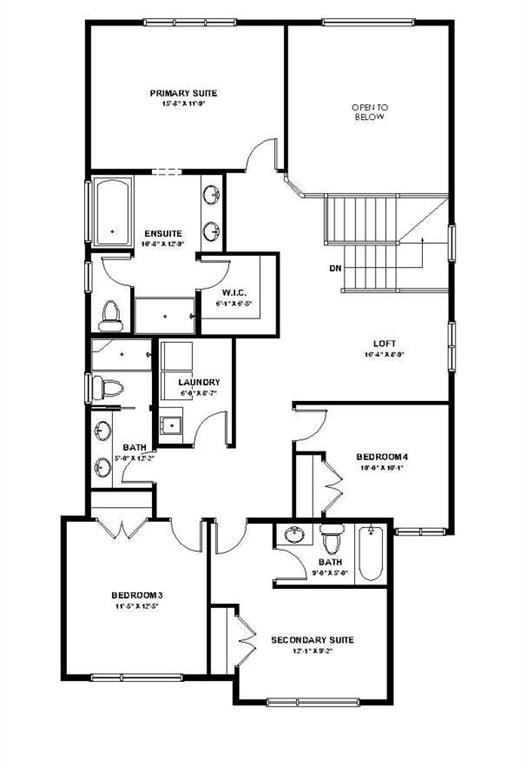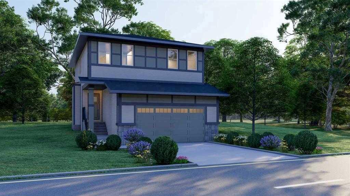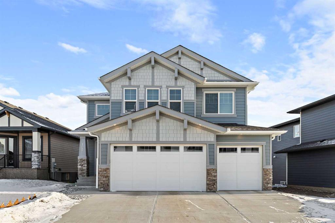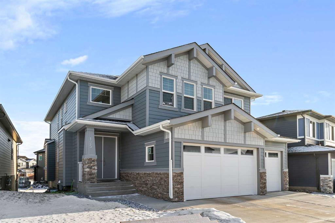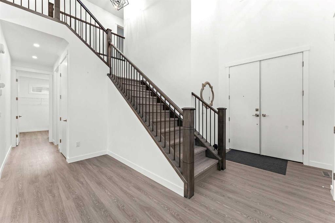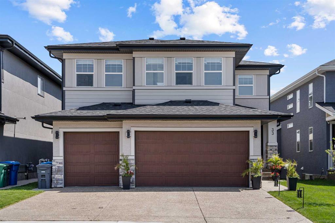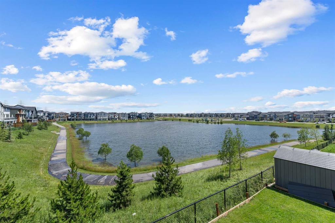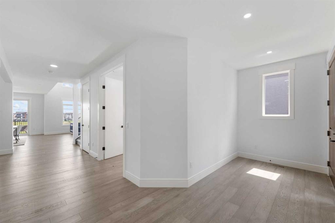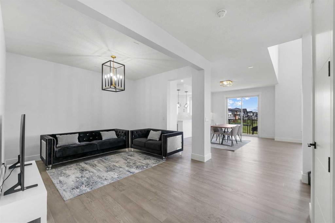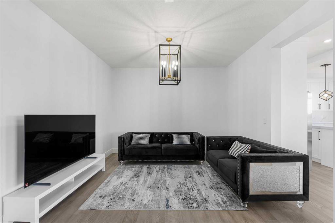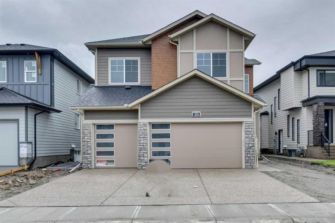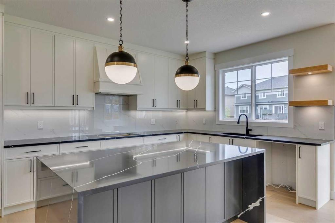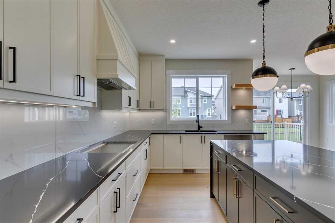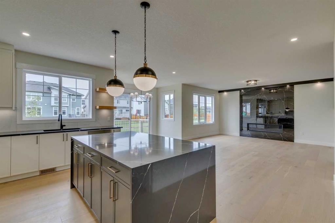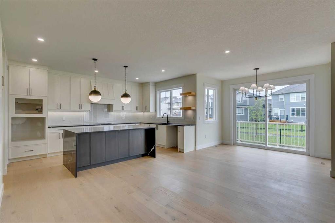136 Magenta Crescent
Chestermere T1X 0K9
MLS® Number: A2238712
$ 1,199,900
1
BEDROOMS
1 + 1
BATHROOMS
1,897
SQUARE FEET
2008
YEAR BUILT
Welcome to 136 Magenta Crescent — an extraordinary custom-built bungalow in the heart of Rainbow Falls, Chestermere. With nearly 1900 sq ft on the main floor, this executive home blends luxury, function, and craftsmanship at every turn. It was custom designed to perfectly fit its expansive 0.2-acre crescent-end lot, offering a rare combination of privacy, curb appeal, and outdoor living space — all nestled in one of the community’s most desirable locations. Inside, you'll find soaring ceilings, custom niches, and rich hardwood floors. The showpiece kitchen features custom solid wood cabinetry, granite countertops and a large island, hand-laid inlay backsplash, built-in microwave, separate wall oven and electric stovetop, all flowing into the open dining and living space with a stunning feature fireplace and tons of natural light. Every detail in this home — from built-ins to crown mouldings — is fully custom. “Sunrise” crown accents above each doorway showcase the craftsmanship. At the front, a private office with two large windows offers natural light and elegant millwork. The spacious primary suite features a luxurious ensuite with dual vanities, oversized glass shower, air-jetted tub, and a walk-in closet. Off the dining area, step onto a spacious elevated deck with vinyl decking, sleek metal and glass railing, and gas line — perfect for BBQs, patio heaters, or an outdoor fireplace. The professionally landscaped yard is a true highlight, with mature trees, manicured lawn, and decorative rock edging with liner surrounding all garden beds and side yards. The main floor laundry includes cabinetry, sink, and folding counter. Beside it, a mudroom with a bonus shower is ideal for rinsing off after yardwork or garage projects. The 3-car garage is heated, insulated, and drywalled, with high ceilings for lifts or storage, 220V outlet for tools or EV charging, side tool wall, and ample room for all your toys. Both sides of the home also offer RV or boat parking — incredibly rare. Downstairs, the huge walkout basement is a blank slate: add bedrooms, a theatre, gym, or a full suite (subject to approval and permitting by the City of Chestermere) — with in-floor heating rough-in, large windows, and direct backyard access. Other features include central A/C, new high-efficiency furnace (April 2025), central vacuum system with one set of attachments, and a wired security system (contract-free and ready to activate). Lovingly maintained and pet-free, this home is just steps to the Rainbow Falls waterfall, canal pathways, schools, shops, and dining. This is the total package — luxury, comfort, and community, all in one.
| COMMUNITY | Rainbow Falls |
| PROPERTY TYPE | Detached |
| BUILDING TYPE | House |
| STYLE | Bungalow |
| YEAR BUILT | 2008 |
| SQUARE FOOTAGE | 1,897 |
| BEDROOMS | 1 |
| BATHROOMS | 2.00 |
| BASEMENT | Separate/Exterior Entry, Full, Unfinished, Walk-Out To Grade |
| AMENITIES | |
| APPLIANCES | Built-In Oven, Central Air Conditioner, Dishwasher, Dryer, Electric Cooktop, Garage Control(s), Gas Water Heater, Microwave, Range Hood, Refrigerator, Washer, Window Coverings |
| COOLING | Central Air |
| FIREPLACE | Gas, Living Room, Mantle, Masonry, Stone |
| FLOORING | Carpet, Ceramic Tile, Hardwood |
| HEATING | In Floor Roughed-In, Fireplace(s), Forced Air, Natural Gas |
| LAUNDRY | Main Level |
| LOT FEATURES | Back Yard, Front Yard, Interior Lot, Irregular Lot, Landscaped, Lawn, Low Maintenance Landscape, Many Trees, Private, Street Lighting, Treed, Views, Yard Drainage |
| PARKING | 220 Volt Wiring, Additional Parking, Aggregate, Enclosed, Front Drive, Garage Door Opener, Heated Garage, Insulated, Oversized, RV Access/Parking, RV Carport, RV Garage, Triple Garage Attached |
| RESTRICTIONS | Utility Right Of Way |
| ROOF | Asphalt Shingle |
| TITLE | Fee Simple |
| BROKER | Town Residential |
| ROOMS | DIMENSIONS (m) | LEVEL |
|---|---|---|
| Foyer | 7`9" x 6`7" | Main |
| Office | 11`6" x 11`1" | Main |
| Living Room | 17`0" x 17`6" | Main |
| Kitchen With Eating Area | 20`4" x 24`3" | Main |
| Laundry | 6`4" x 9`3" | Main |
| Bedroom - Primary | 13`10" x 13`11" | Main |
| 5pc Ensuite bath | 14`6" x 11`0" | Main |
| Walk-In Closet | 11`4" x 6`4" | Main |
| 2pc Bathroom | 4`11" x 4`11" | Main |

