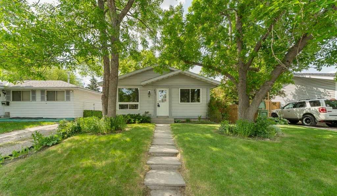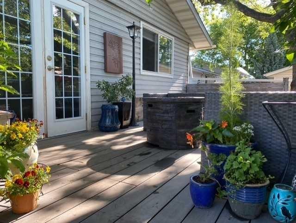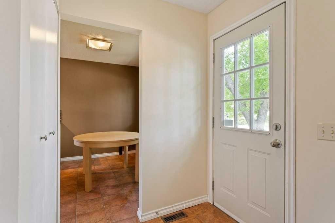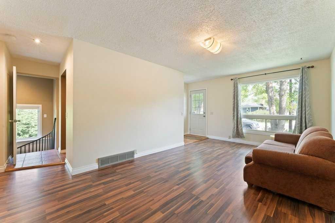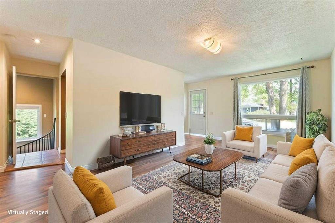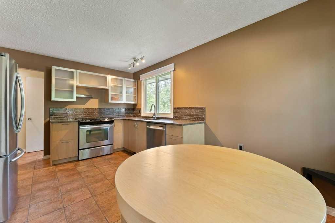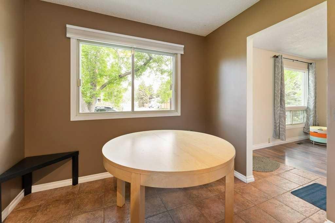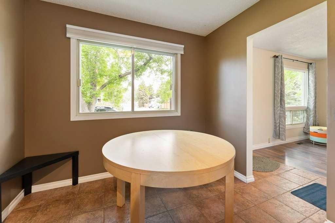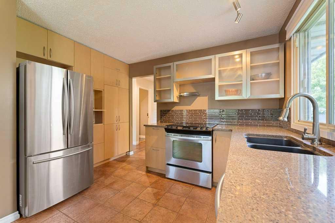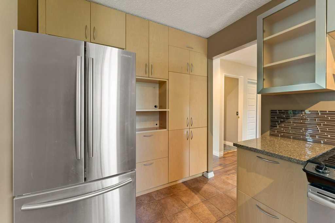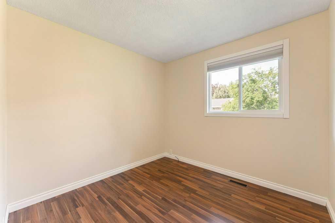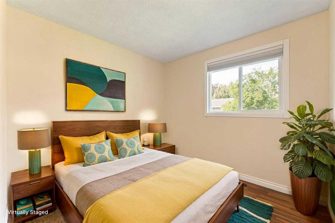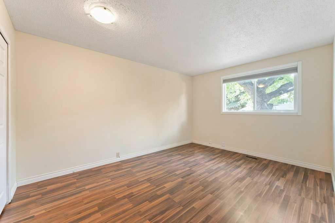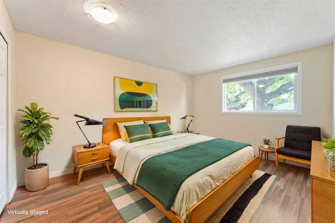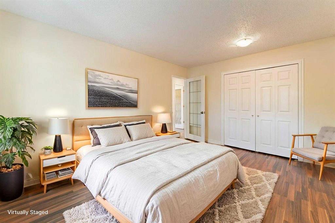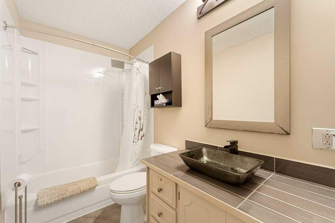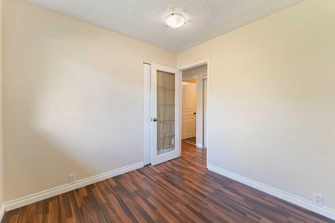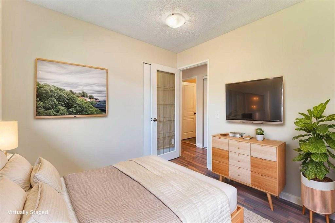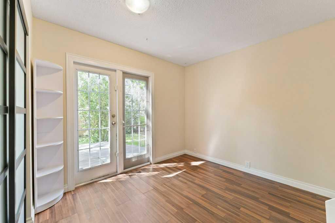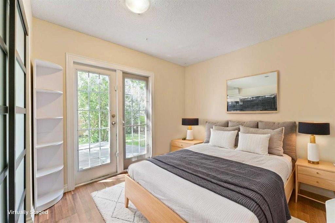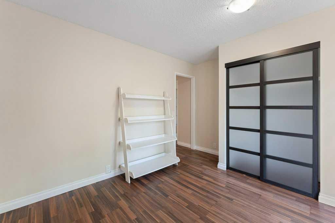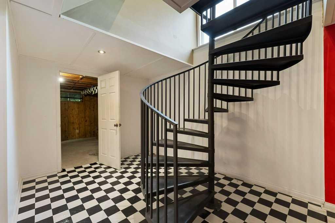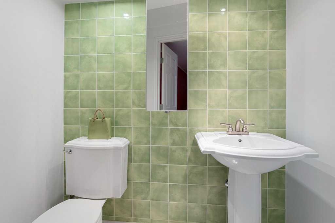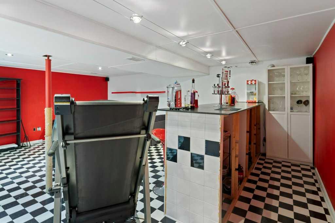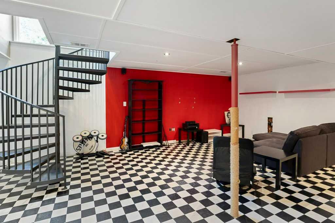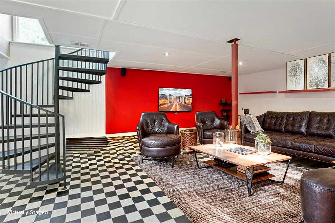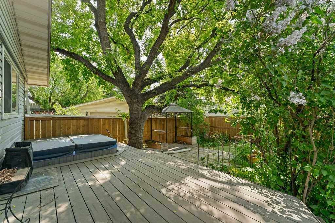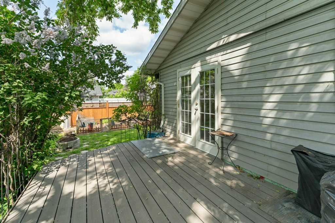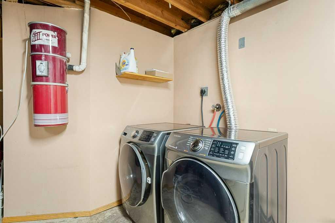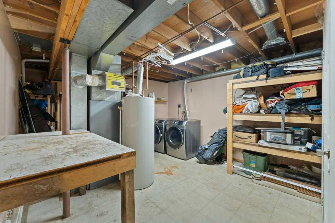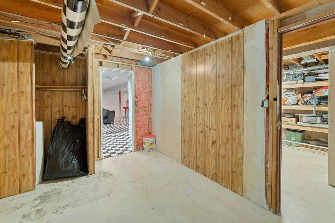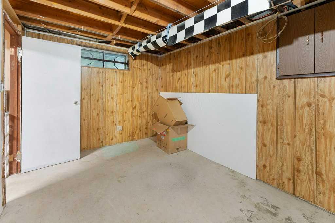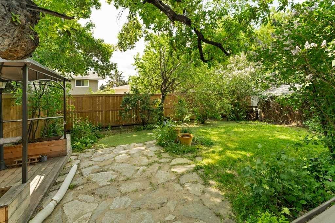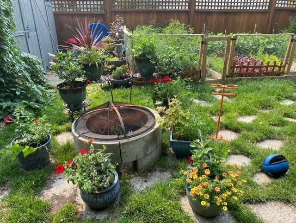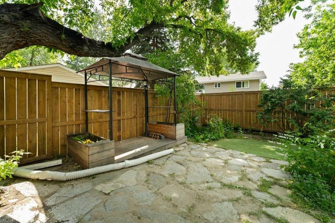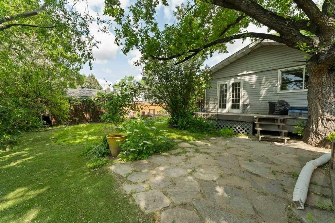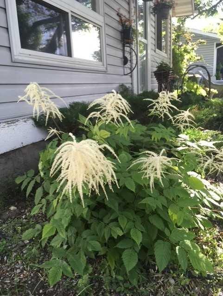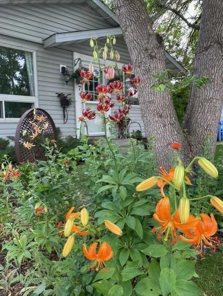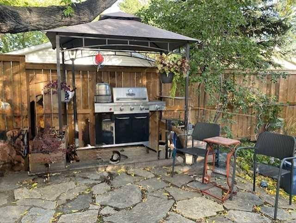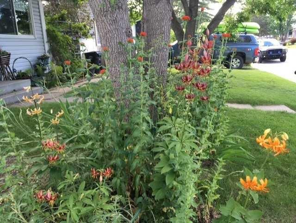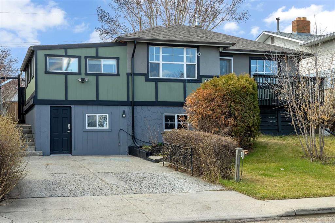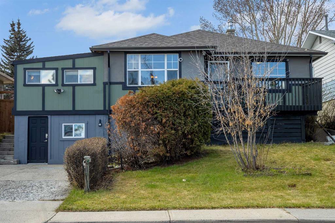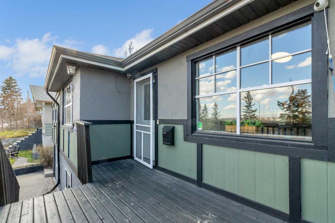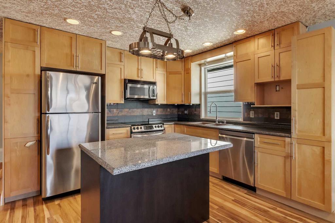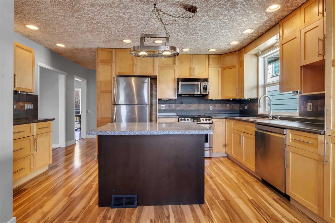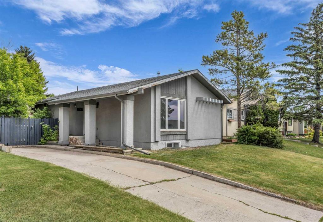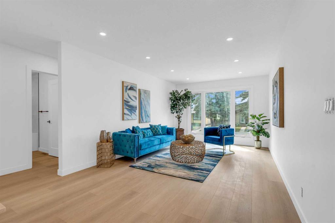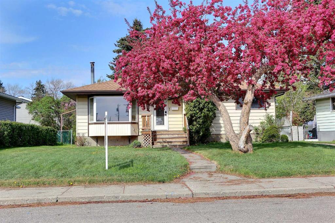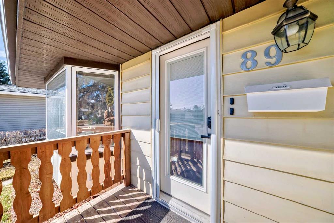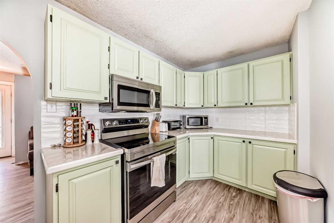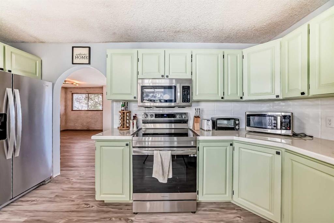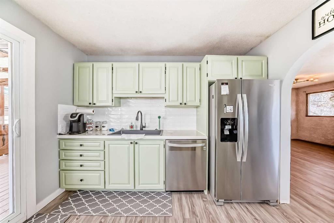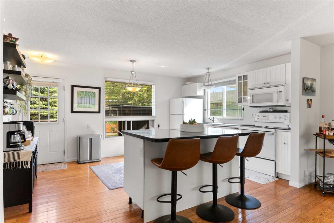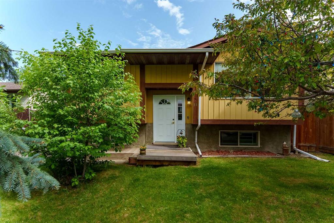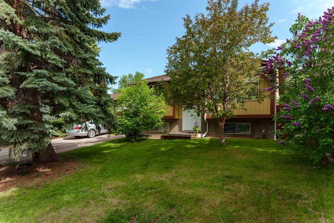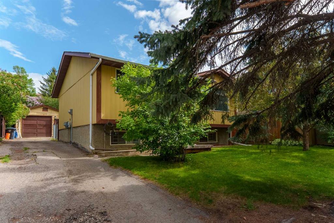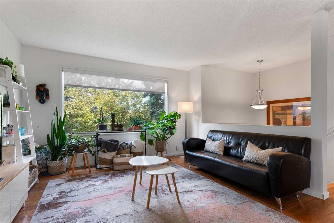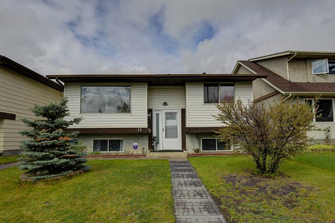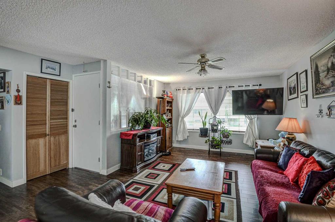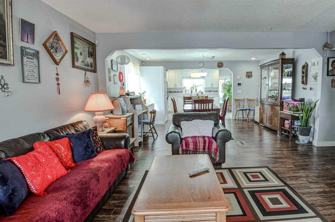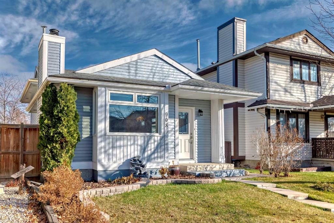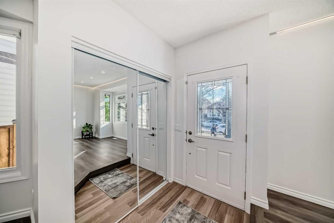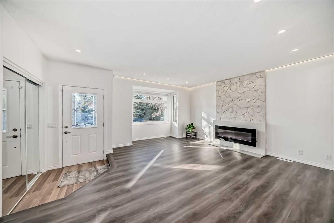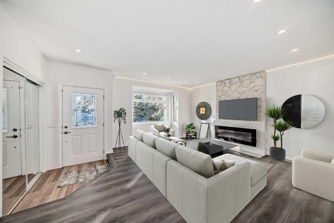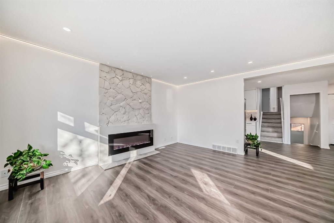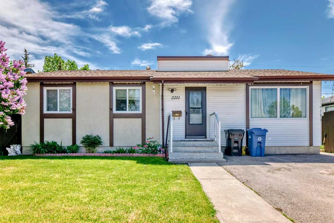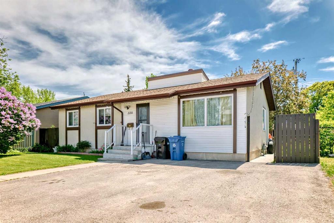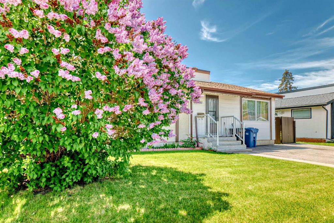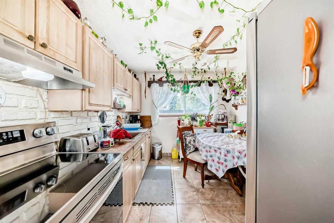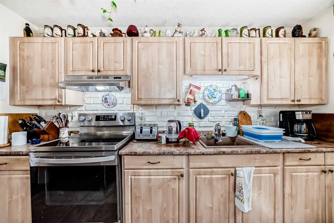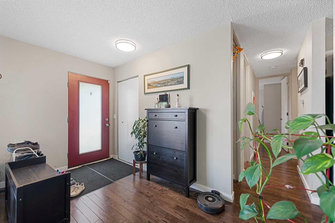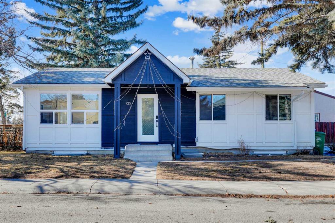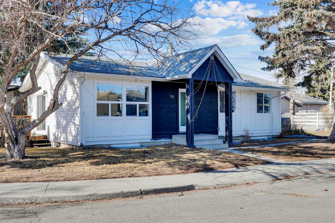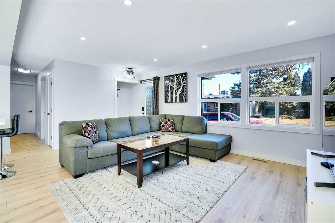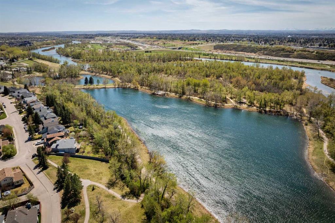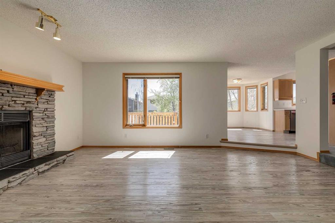867 Lysander Drive SE
Calgary T2C 1S4
MLS® Number: A2196191
$ 549,000
3
BEDROOMS
1 + 1
BATHROOMS
1,013
SQUARE FEET
1975
YEAR BUILT
Open House Sat June 7, 12-2pm Charming & Updated Home in Lynnwood/Ogden with a Sunny South Backyard Oasis Welcome to 876 Lysander Drive SE – a beautifully maintained 3-bedroom, 1.5-bath home full of character and some modern updates. Step inside to a freshly painted interior featuring new trim, a funky spiral staircase, and a thoughtfully remodeled kitchen and bathroom designed for everyday functionality. The south-facing backyard is a true retreat—perfect for gardeners and entertainers alike. Relax in the hot tub under the stars, host gatherings on the spacious deck, and enjoy your covered BBQ area and flagstone patio for all your outdoor dining. The yard is complete with raised garden beds, fruit trees, flowering shrubs, and a vibrant mix of perennials for year-round color and beauty. Downstairs, you’ll find a 50's diner vibe, with vibrant black and white tile patterned floor, red accents, a cozy bar area ideal for hosting or unwinding, along with a cold room in the utility/furnace space—perfect for storage or preserving garden harvests. Located in the vibrant community of Lynnwood/Ogden, you’re close to schools, playgrounds, off-leash parks, and steps from the Bow River Pathway. Commuters will love the easy access to Glenmore Trail, Deerfoot Trail, and the upcoming Green Line LRT. With mature trees, excellent walkability, and a strong community spirit, this neighborhood is a hidden gem for families, professionals, and investors alike. This move-in-ready gem won’t last—contact your favorite real estate agent to book your private showing today!
| COMMUNITY | Ogden |
| PROPERTY TYPE | Detached |
| BUILDING TYPE | House |
| STYLE | Bungalow |
| YEAR BUILT | 1975 |
| SQUARE FOOTAGE | 1,013 |
| BEDROOMS | 3 |
| BATHROOMS | 2.00 |
| BASEMENT | Finished, Full |
| AMENITIES | |
| APPLIANCES | Dishwasher, Refrigerator, Stove(s), Washer/Dryer |
| COOLING | None |
| FIREPLACE | N/A |
| FLOORING | Carpet, Laminate |
| HEATING | Forced Air |
| LAUNDRY | In Basement |
| LOT FEATURES | Back Yard, Front Yard, Fruit Trees/Shrub(s), Garden, Interior Lot, Landscaped, Lawn, Rectangular Lot, Zero Lot Line |
| PARKING | Off Street |
| RESTRICTIONS | Easement Registered On Title, Restrictive Covenant, Utility Right Of Way |
| ROOF | Asphalt Shingle |
| TITLE | Fee Simple |
| BROKER | CIR Realty |
| ROOMS | DIMENSIONS (m) | LEVEL |
|---|---|---|
| 2pc Bathroom | 6`0" x 5`0" | Basement |
| Other | 9`9" x 4`11" | Basement |
| Game Room | 26`7" x 21`11" | Basement |
| Storage | 12`10" x 9`1" | Basement |
| Furnace/Utility Room | 18`3" x 12`6" | Basement |
| 4pc Bathroom | 10`8" x 4`11" | Main |
| Bedroom | 12`4" x 9`7" | Main |
| Bedroom | 9`0" x 8`11" | Main |
| Bedroom - Primary | 14`6" x 10`8" | Main |
| Dining Room | 8`11" x 6`0" | Main |
| Kitchen | 12`3" x 9`3" | Main |
| Living Room | 18`8" x 11`1" | Main |

