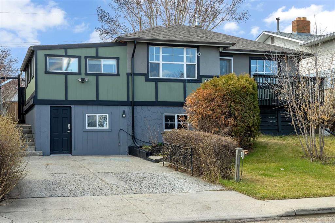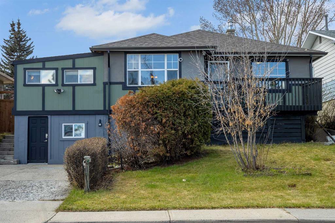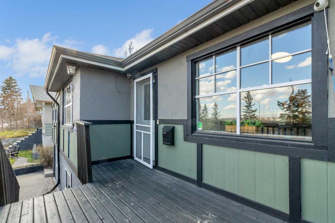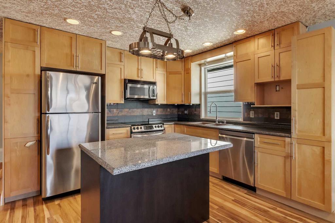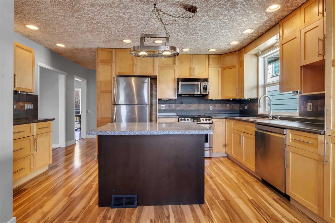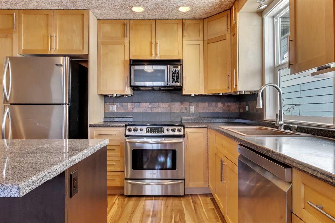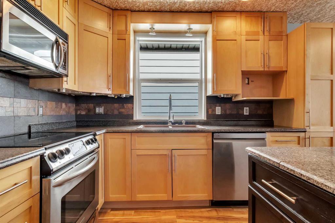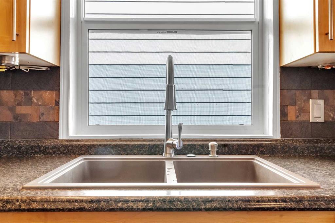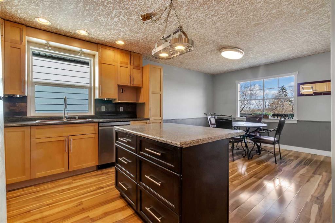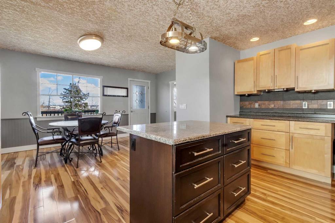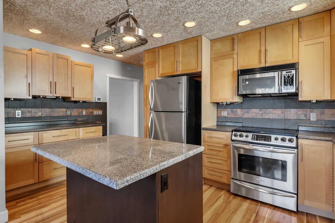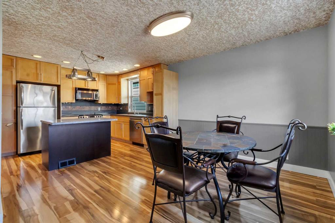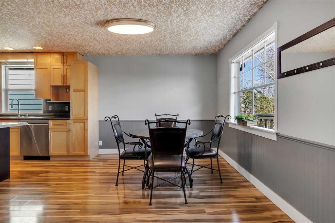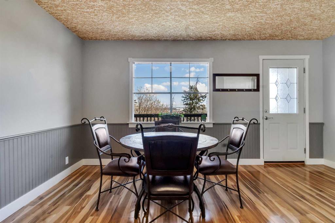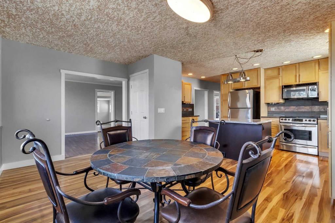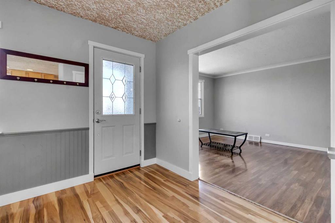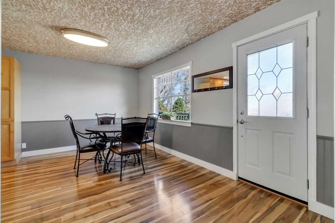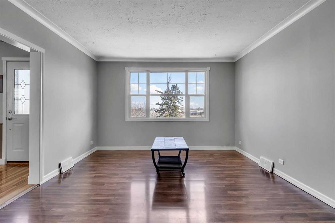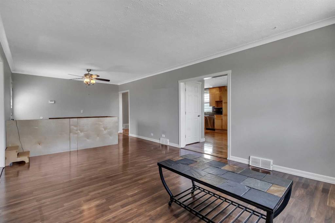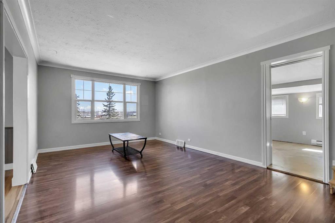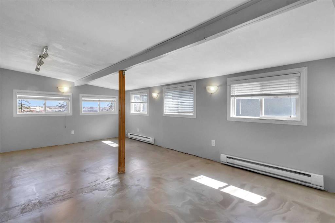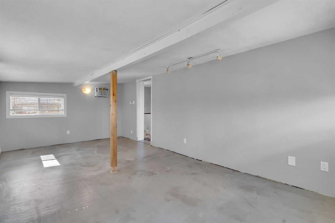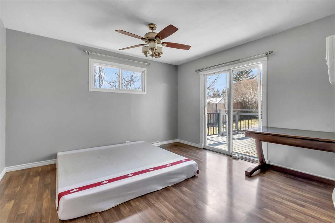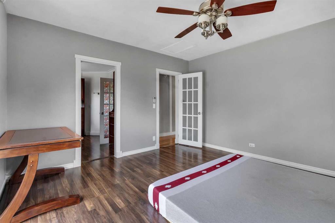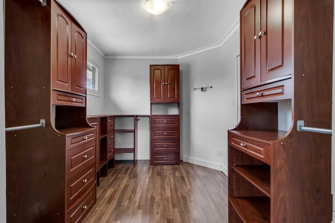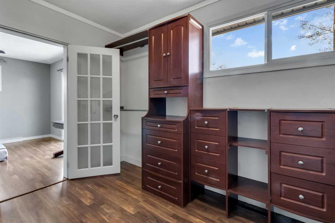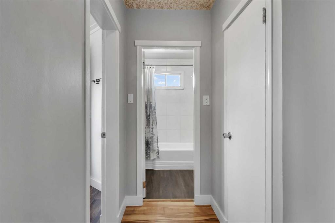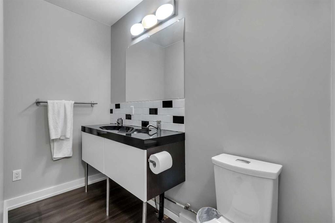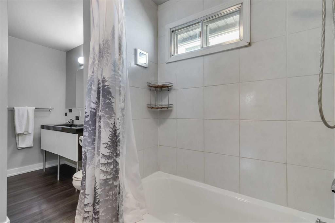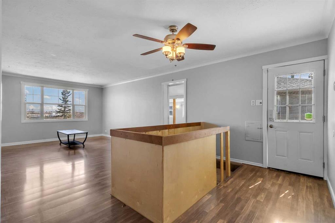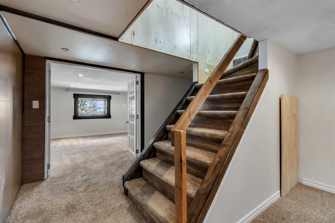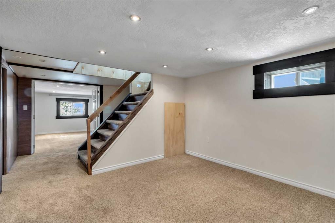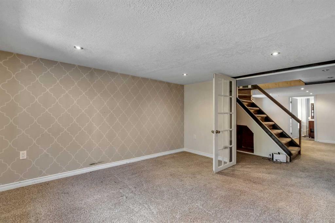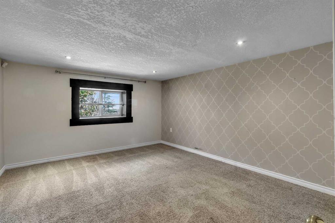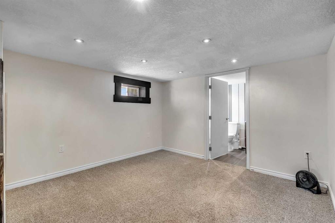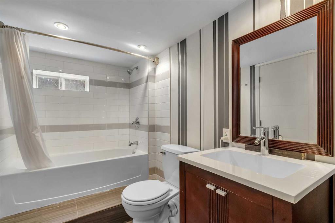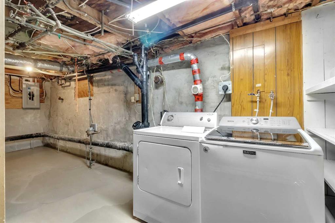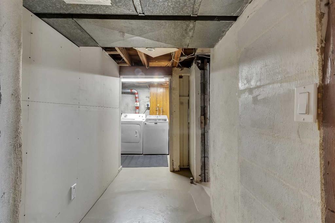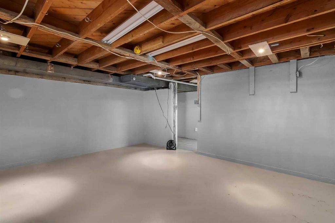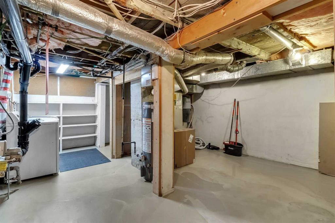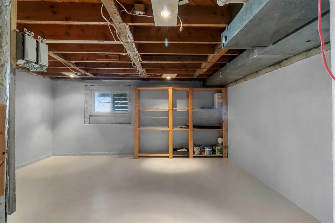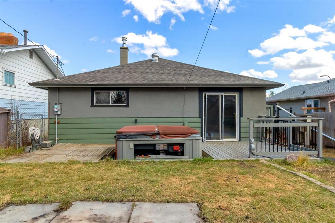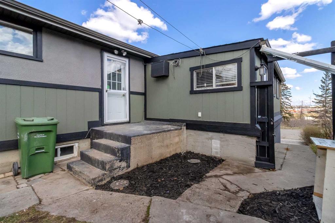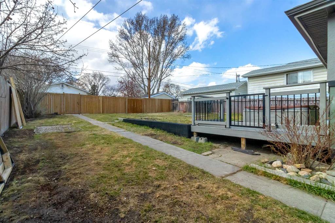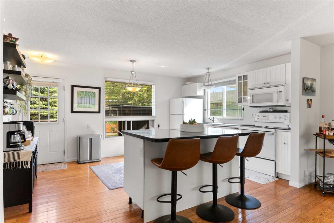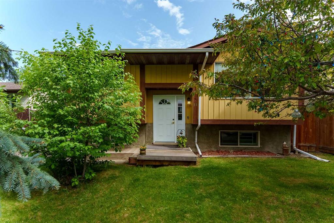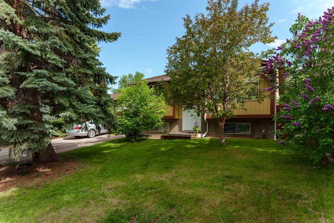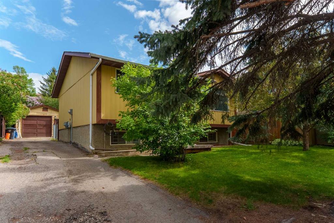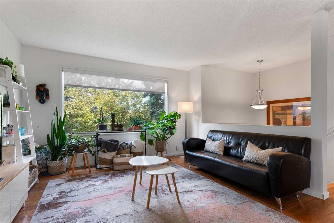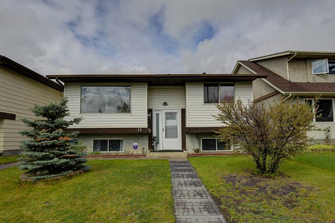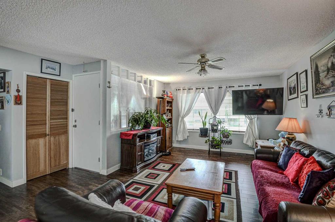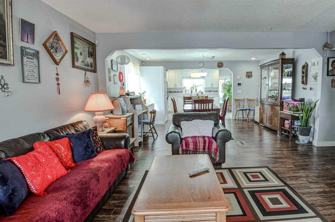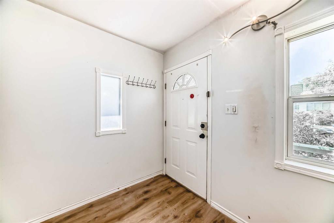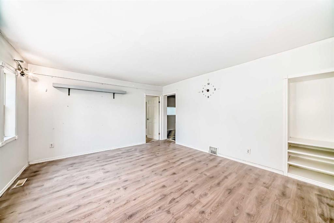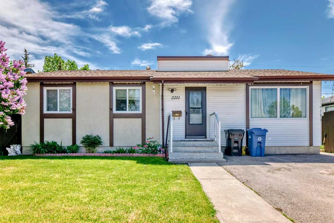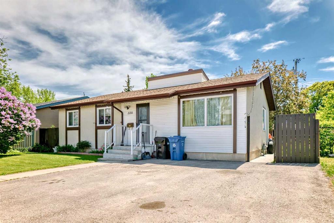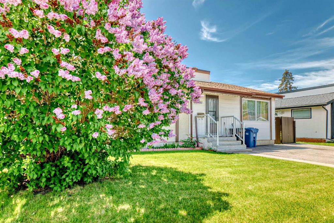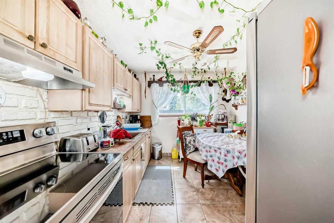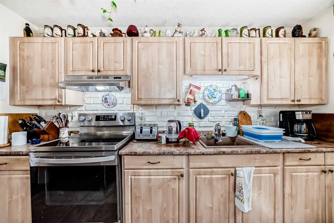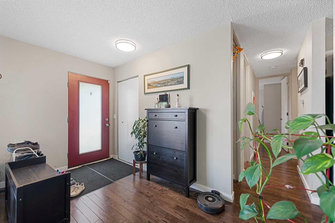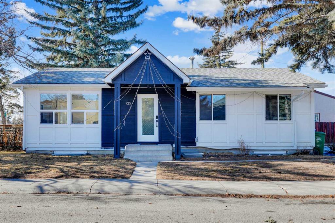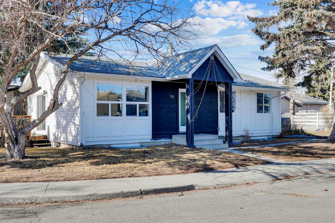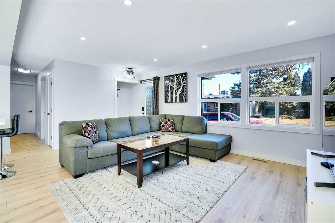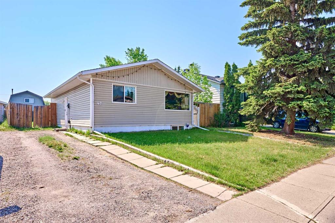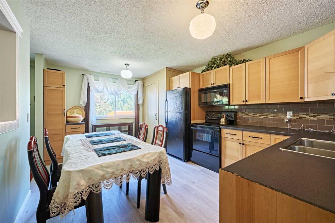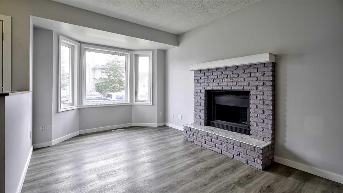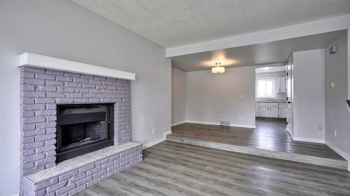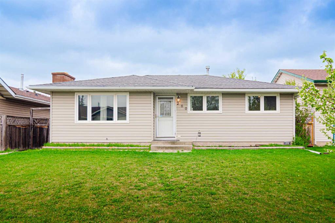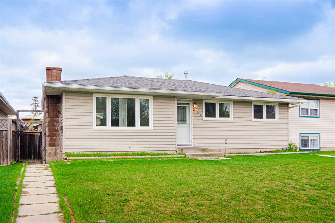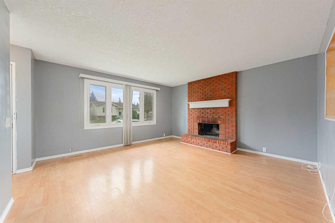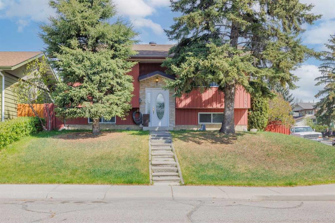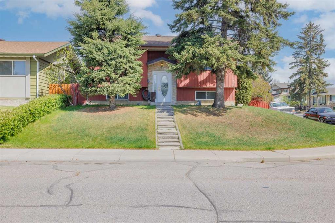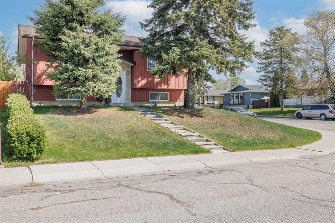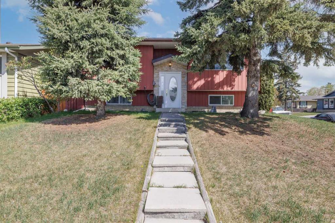6221 19 Street SE
Calgary T2C 0N7
MLS® Number: A2214729
$ 519,000
2
BEDROOMS
2 + 0
BATHROOMS
1,271
SQUARE FEET
1950
YEAR BUILT
Location Location Location! Massive R2 lot! This is the perfect location to live or build an affordable dream home in a very underrated community. This home is tucked away on a quiet street with no through traffic and located atop a hill with wide open views and a park/greenspace across the street! This home fronts east, so enjoy your coffee in the morning sun on the front deck. The home has a fairly open floor plan with a newer kitchen, a large Island, slate backsplash, shaker maple cabinets and stainless steel appliances. The large master has a sliding patio door leading out to your private rear deck with a hot tub and a massive west facing back yard with RV Parking and plenty of room for entertaining summer guests with room to spare for a garden if you happen to have a green thumb. The 2nd bedroom was converted into a massive walk in closet and can be easily turned back into a bedroom. The home has been updated with newer flooring and paint. The main floor is completed with a massive home office/workshop/hobby room for you to use as you wish. The down stairs has lots of usable space with a third bedroom , large Storage room and laundry. Out front there is a single garage that has been enclosed with a mandoor and window, its currently being used as storage but could be finished for a multitude of uses... mancave, workshop or what have you. Come take a look!
| COMMUNITY | Ogden |
| PROPERTY TYPE | Detached |
| BUILDING TYPE | House |
| STYLE | Bungalow |
| YEAR BUILT | 1950 |
| SQUARE FOOTAGE | 1,271 |
| BEDROOMS | 2 |
| BATHROOMS | 2.00 |
| BASEMENT | Full, Partially Finished |
| AMENITIES | |
| APPLIANCES | Dishwasher, Electric Stove, Microwave Hood Fan, Refrigerator, Washer/Dryer, Window Coverings |
| COOLING | None |
| FIREPLACE | N/A |
| FLOORING | Carpet, Ceramic Tile, Laminate |
| HEATING | Forced Air, Natural Gas |
| LAUNDRY | In Basement |
| LOT FEATURES | Back Lane, Back Yard, Cul-De-Sac, Landscaped, Rectangular Lot, Views |
| PARKING | Driveway, Parking Pad |
| RESTRICTIONS | None Known |
| ROOF | Asphalt Shingle |
| TITLE | Fee Simple |
| BROKER | RE/MAX Landan Real Estate |
| ROOMS | DIMENSIONS (m) | LEVEL |
|---|---|---|
| 4pc Bathroom | 10`1" x 5`5" | Basement |
| Den | 11`3" x 13`0" | Basement |
| Game Room | 11`1" x 18`3" | Basement |
| Storage | 14`8" x 13`1" | Basement |
| Furnace/Utility Room | 14`11" x 20`6" | Basement |
| 5pc Bathroom | 6`9" x 13`8" | Main |
| Dining Room | 15`3" x 8`4" | Main |
| Kitchen | 15`3" x 12`2" | Main |
| Living Room | 12`4" x 18`3" | Main |
| Bedroom - Primary | 12`5" x 12`10" | Main |
| Bedroom | 11`2" x 8`2" | Main |

