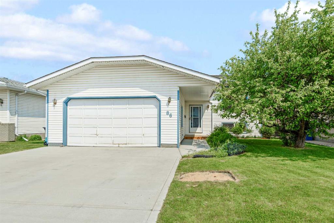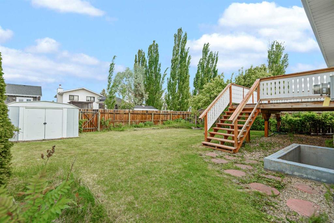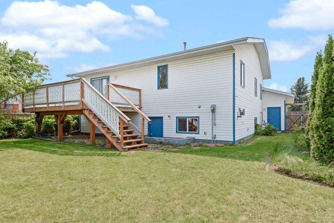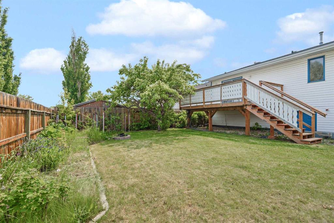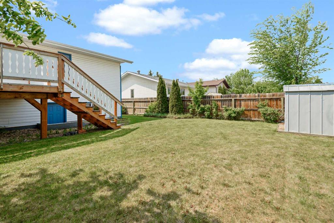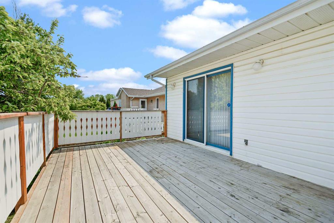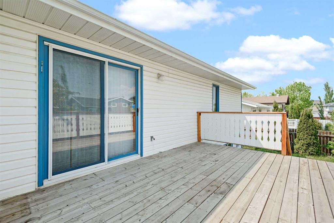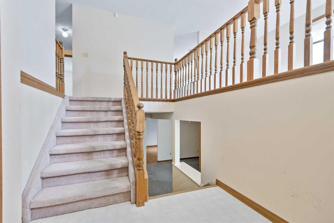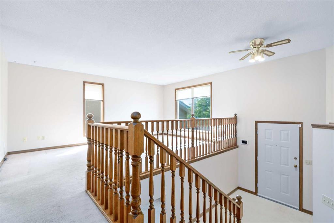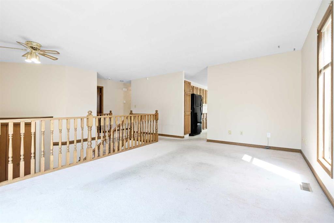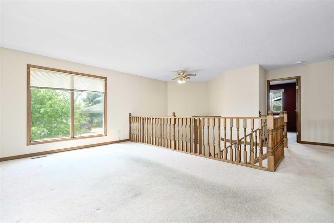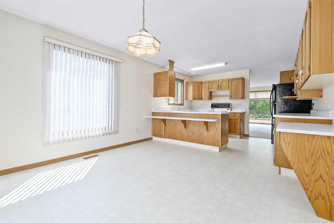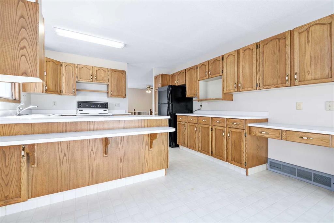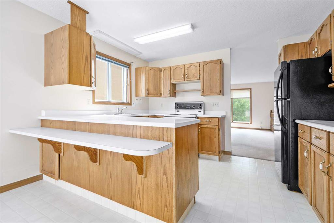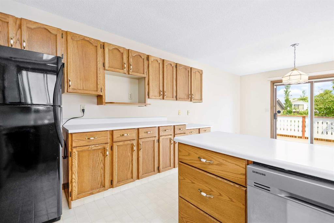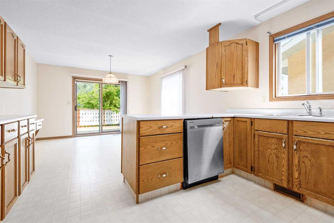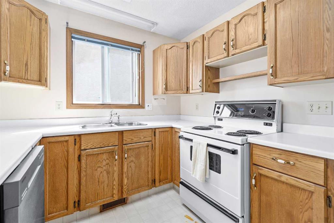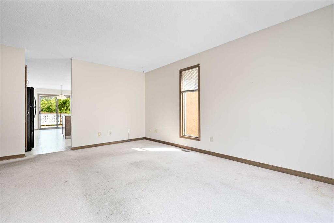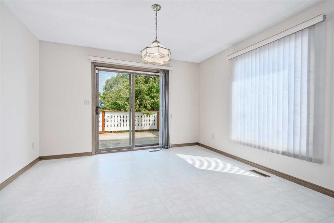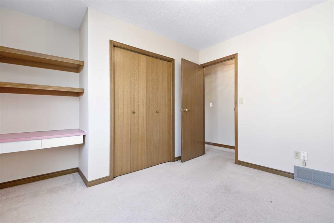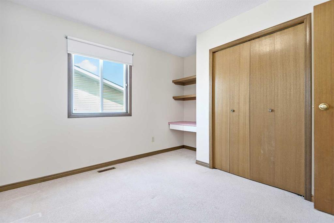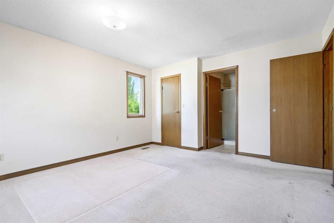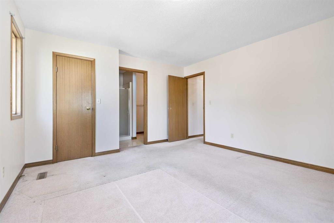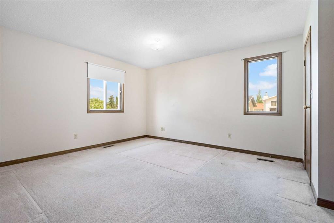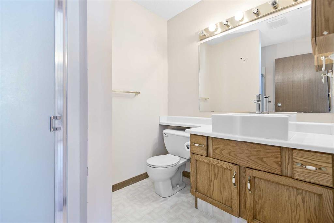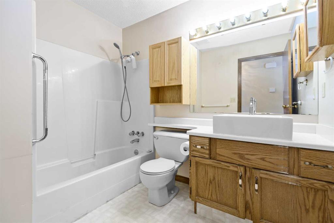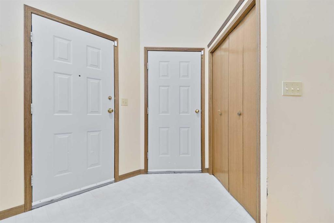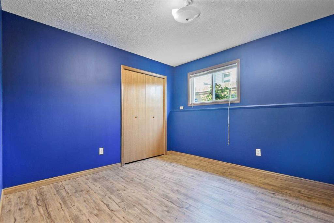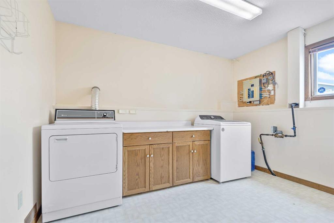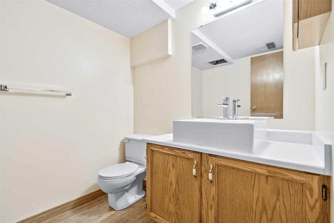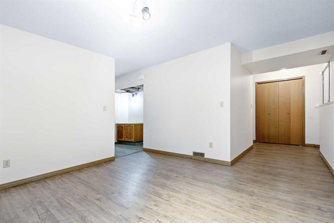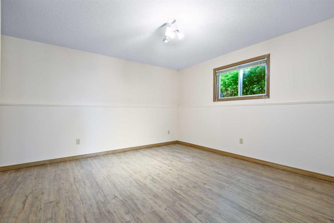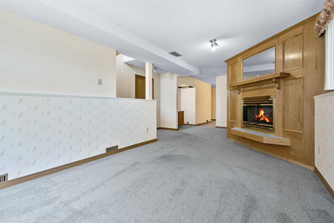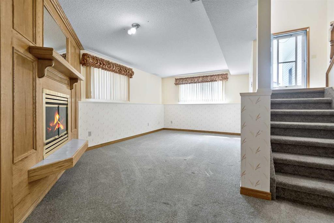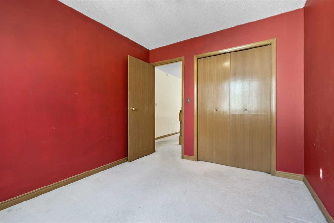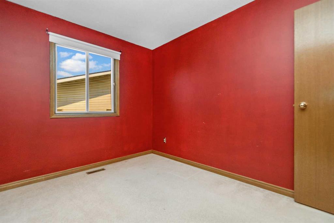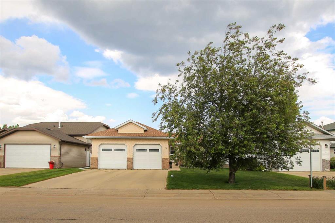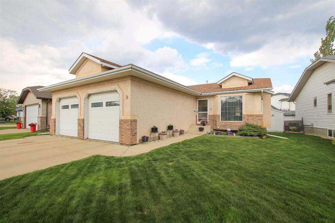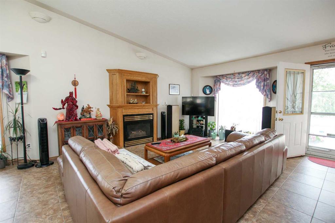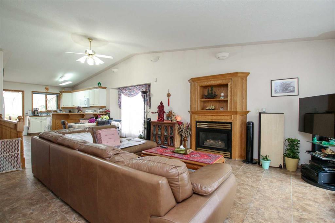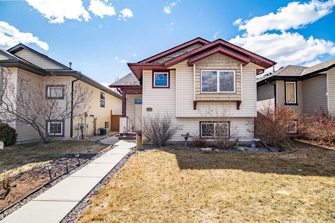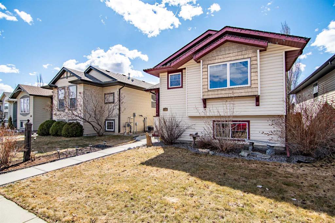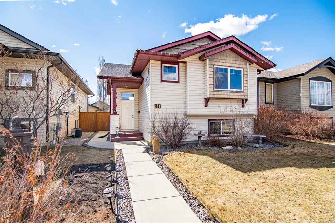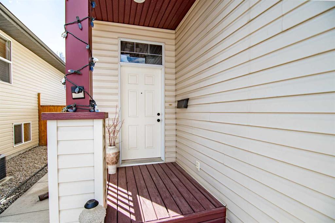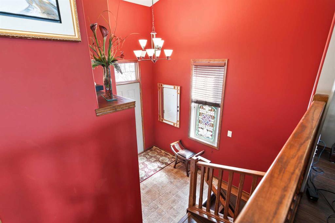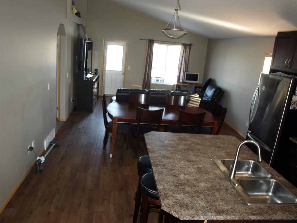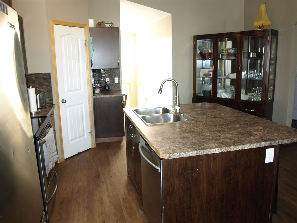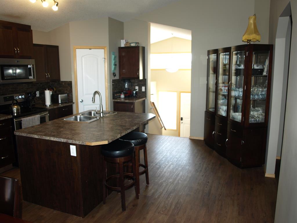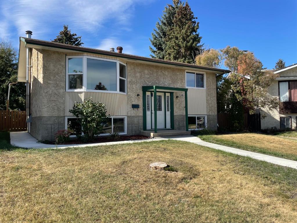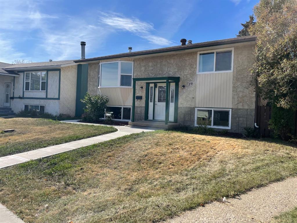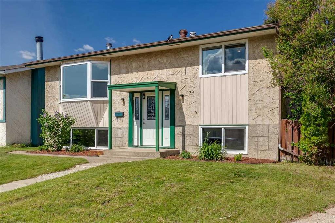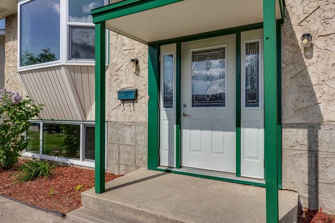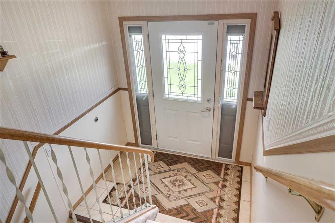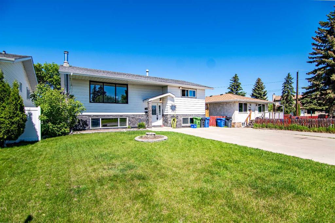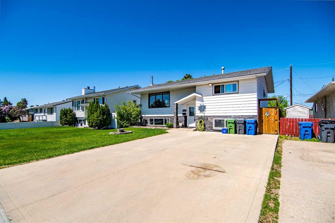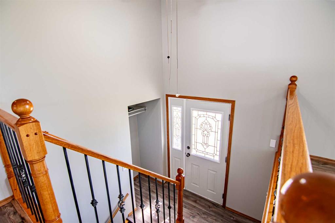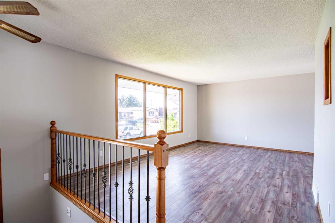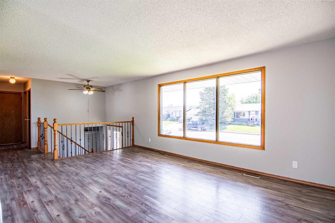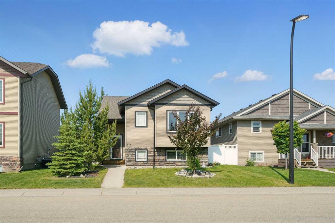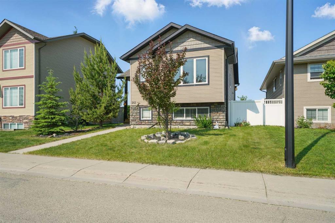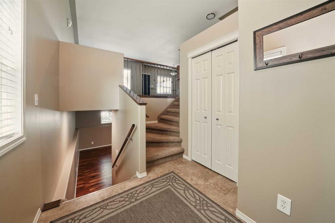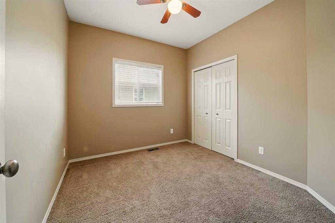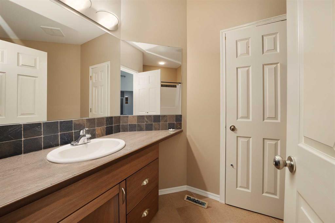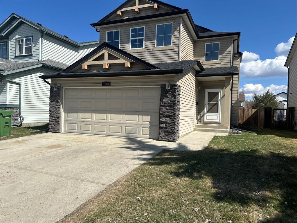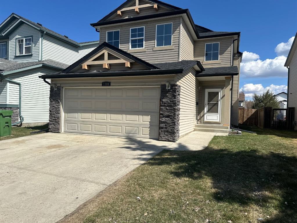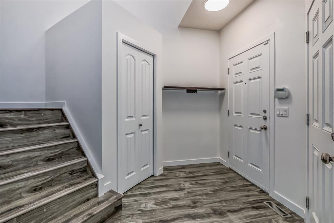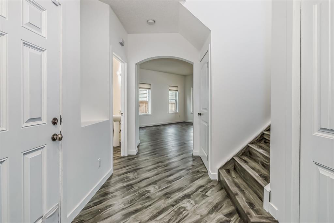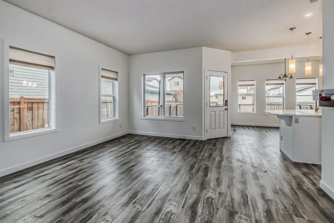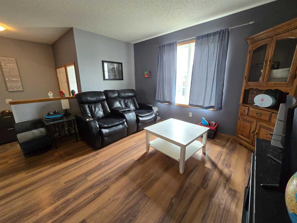86 Kennings Crescent
Red Deer T4P 3M9
MLS® Number: A2226950
$ 415,000
4
BEDROOMS
2 + 0
BATHROOMS
1988
YEAR BUILT
Welcome to 86 Kennings Crescent in Kentwood East, a comfortable family home that perfectly balances space and functionality. This spacious bilevel offers 4 bedrooms and 2.5 bathrooms, making it an ideal setting for growing families. Nestled on a generous lot surrounded by mature trees, this home is conveniently located near schools, shopping, and parks, providing a great environment for both relaxation and recreation. Step inside to find a welcoming large entryway that leads up to an inviting living room, seamlessly connecting to a well-equipped kitchen with plenty of cabinets. The adjoining dining room is perfect for hosting family gatherings, easily accommodating a large table. On the main floor, you'll discover three bedrooms, including the primary suite, which features a walk-in closet and a three-piece ensuite for added privacy. The lower level offers even more living space with a cozy family room, a versatile flex room, and a dedicated spot for an office or reading nook. Just around the corner, the fourth bedroom and a convenient two-piece bathroom are located, making this space perfect for guests or older children. With direct access to the backyard from the basement, enjoying outdoor activities is a breeze. Plus, the house provides ample storage throughout, ensuring that your double attached garage remains available for parking without the clutter. 86 Kennings Crescent is a practical and inviting home, ready for your family's next chapter. Don't miss the opportunity to make it yours!
| COMMUNITY | Kentwood East |
| PROPERTY TYPE | Detached |
| BUILDING TYPE | House |
| STYLE | Bi-Level |
| YEAR BUILT | 1988 |
| SQUARE FOOTAGE | 1,369 |
| BEDROOMS | 4 |
| BATHROOMS | 2.00 |
| BASEMENT | Finished, Full |
| AMENITIES | |
| APPLIANCES | Dishwasher, Dryer, Refrigerator, Stove(s), Washer |
| COOLING | None |
| FIREPLACE | N/A |
| FLOORING | Carpet, Linoleum |
| HEATING | Forced Air, Natural Gas |
| LAUNDRY | In Basement |
| LOT FEATURES | Landscaped, Standard Shaped Lot |
| PARKING | Double Garage Attached |
| RESTRICTIONS | None Known |
| ROOF | Asphalt Shingle |
| TITLE | Fee Simple |
| BROKER | eXp Realty |
| ROOMS | DIMENSIONS (m) | LEVEL |
|---|---|---|
| Laundry | 10`3" x 11`2" | Lower |
| Bedroom | 10`3" x 11`7" | Lower |
| Storage | 22`1" x 17`10" | Lower |
| Bedroom - Primary | 14`7" x 12`11" | Main |
| Bedroom | 11`1" x 11`6" | Main |
| Bedroom | 11`1" x 9`1" | Main |
| 3pc Ensuite bath | Main | |
| 4pc Bathroom | Main | |
| Dining Room | 12`5" x 13`6" | Main |
| Kitchen | 12`5" x 8`8" | Main |
| Living Room | 11`9" x 17`10" | Main |

