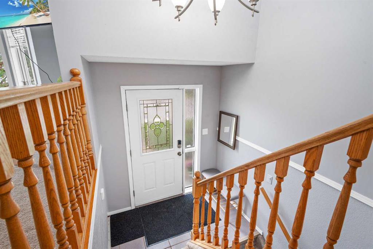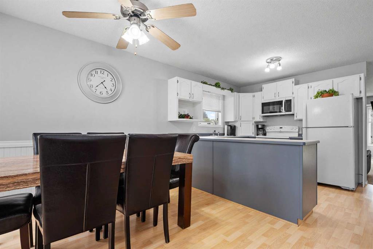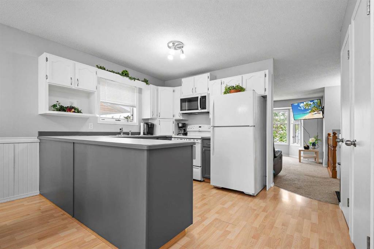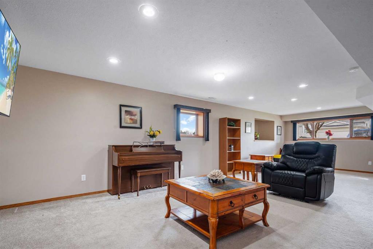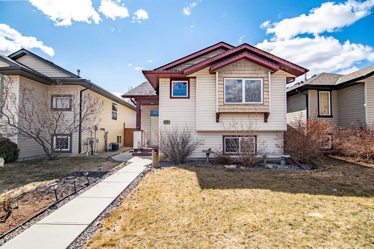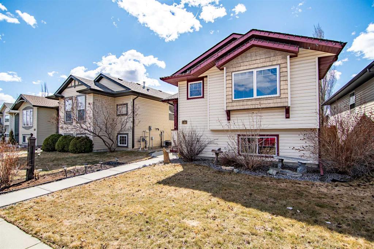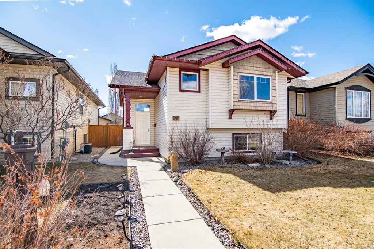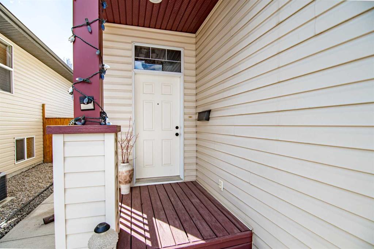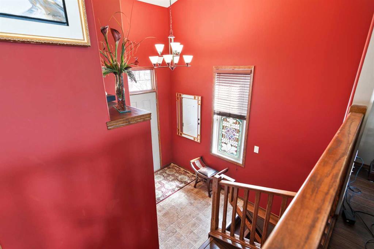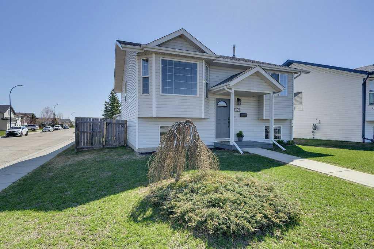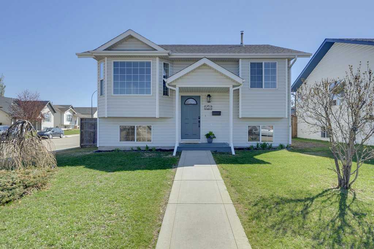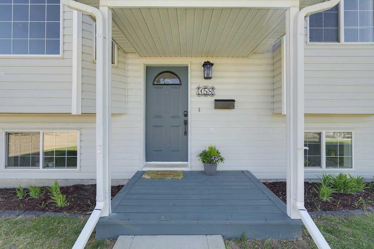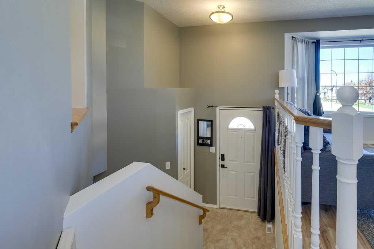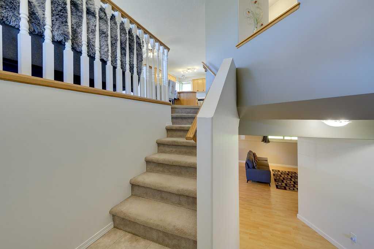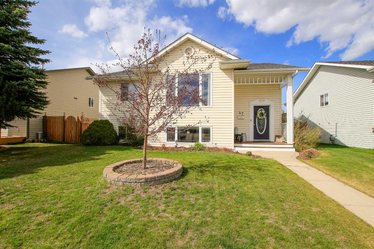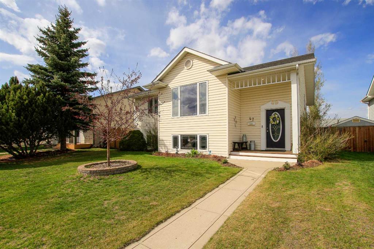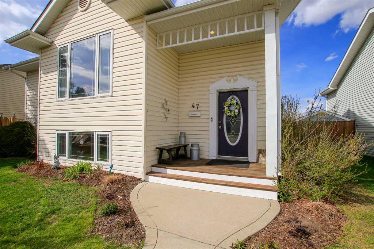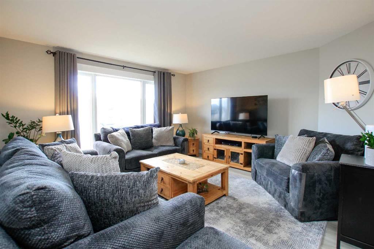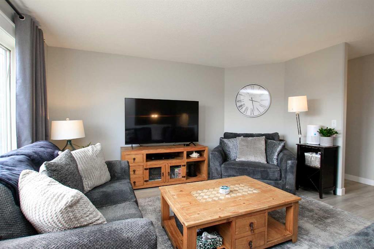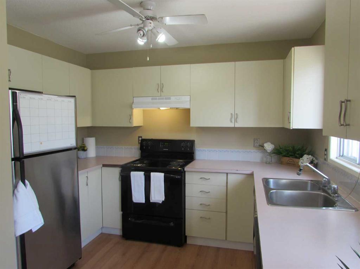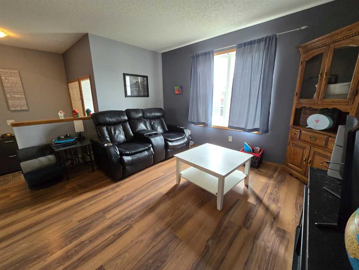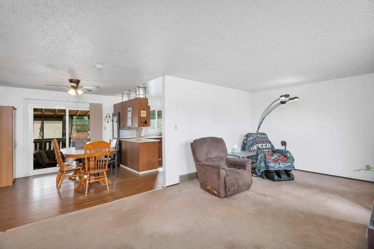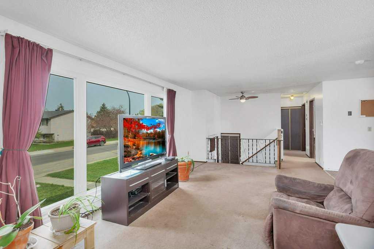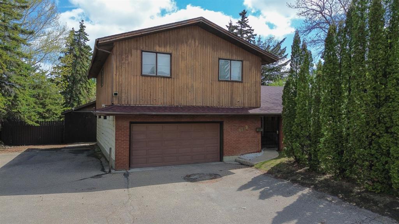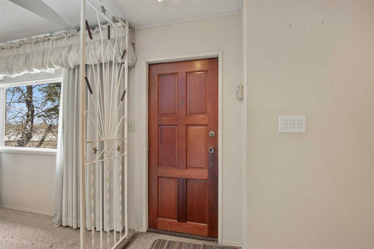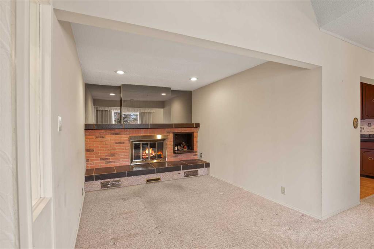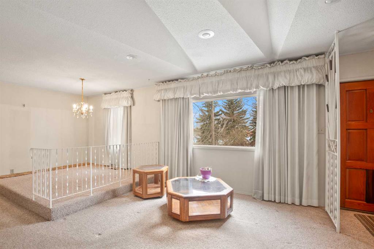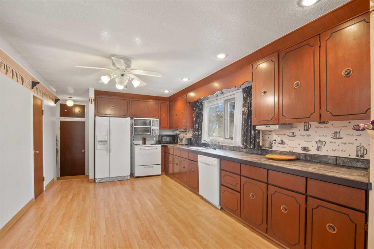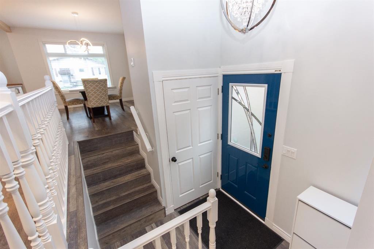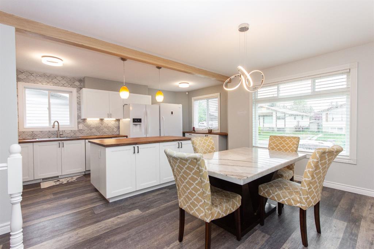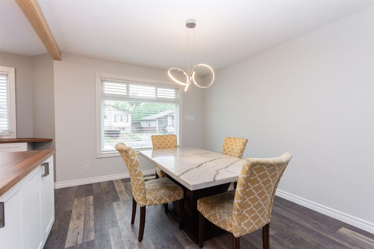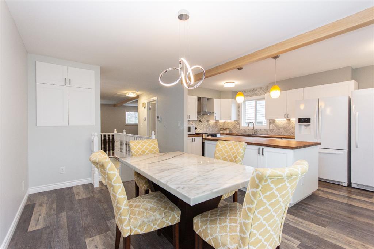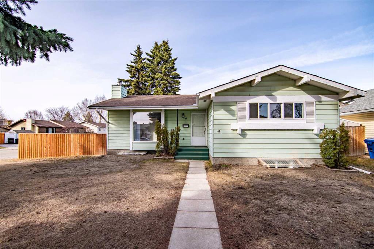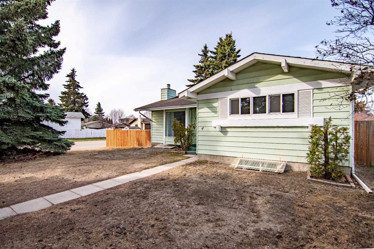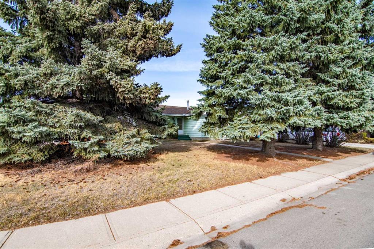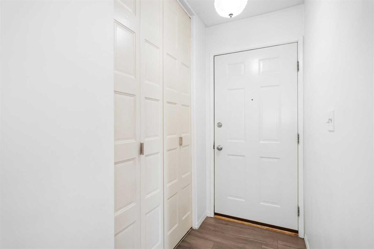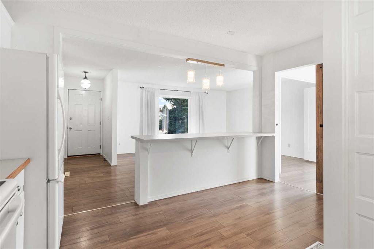71 Kemp Avenue
Red Deer T4P 3M4
MLS® Number: A2221919
$ 400,000
4
BEDROOMS
3 + 0
BATHROOMS
1,168
SQUARE FEET
1990
YEAR BUILT
In the Heart of Kentwood lies this beauriful well-maintained bungalow! Offering much to a family looking for a place to call home! Located in a quiet Cul-de-Sac and Close to Schools, Walking / Bike Paths, Transit and Shopping. With over 1100 sqft this home has 4 bedrooms ~ 2 full bathrooms ~ a large primary bedroom with it's own ensuite ~ large main floor living room and a basement greatroom twice that size! Equipped with central air - conditioning you'll be sure to stay comfortable in the warmer weather. Outside you'll find a fully fenced yard ~ oversized and insulated 24 x 24 garage with 120 wiring ~ gas outlet for your BBQ on the the newer expanded deck. Other notable items include: A brand new built-in Microwave. Newer siding at the back deck and newer deck floor boards. Closet doors will be reinstalled in the upper bedroom
| COMMUNITY | Kentwood East |
| PROPERTY TYPE | Detached |
| BUILDING TYPE | House |
| STYLE | Bi-Level |
| YEAR BUILT | 1990 |
| SQUARE FOOTAGE | 1,168 |
| BEDROOMS | 4 |
| BATHROOMS | 3.00 |
| BASEMENT | Finished, Full |
| AMENITIES | |
| APPLIANCES | Central Air Conditioner, Electric Stove, Refrigerator, Washer/Dryer |
| COOLING | Central Air |
| FIREPLACE | N/A |
| FLOORING | Carpet, Laminate, Linoleum |
| HEATING | Central, Natural Gas |
| LAUNDRY | In Basement |
| LOT FEATURES | Back Lane, Back Yard, Few Trees, Front Yard, Landscaped, Rectangular Lot |
| PARKING | Double Garage Detached |
| RESTRICTIONS | None Known |
| ROOF | Asphalt Shingle |
| TITLE | Fee Simple |
| BROKER | eXp Realty |
| ROOMS | DIMENSIONS (m) | LEVEL |
|---|---|---|
| 4pc Bathroom | 0`0" x 0`0" | Basement |
| Bedroom | 16`11" x 8`8" | Basement |
| Game Room | 32`6" x 20`5" | Basement |
| Storage | 13`0" x 14`6" | Basement |
| Kitchen | 27`7" x 10`10" | Main |
| Living Room | 17`7" x 19`1" | Main |
| Dining Room | 12`2" x 8`10" | Main |
| Bedroom - Primary | 15`0" x 11`7" | Main |
| Bedroom | 9`3" x 9`1" | Main |
| Bedroom | 11`6" x 9`0" | Main |
| 4pc Bathroom | 0`0" x 0`0" | Main |
| 3pc Ensuite bath | 0`0" x 0`0" | Main |







