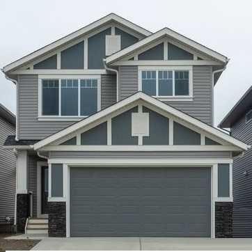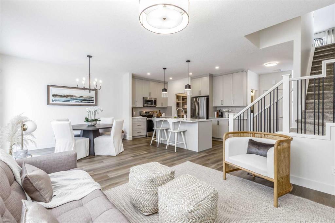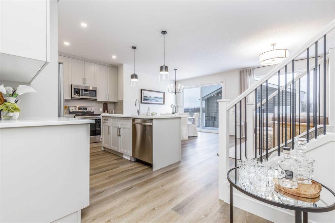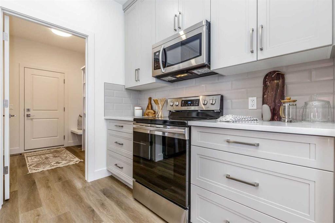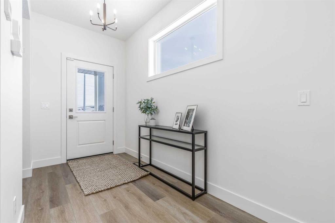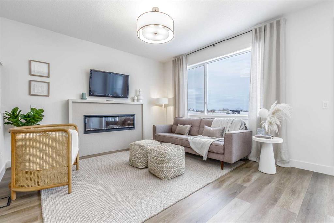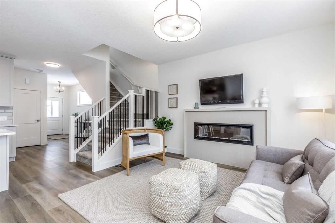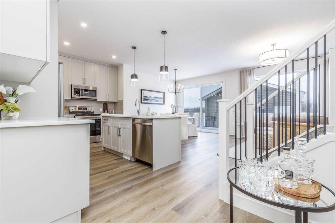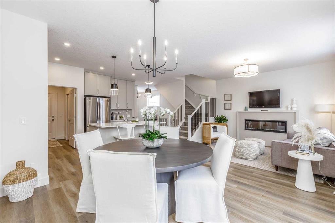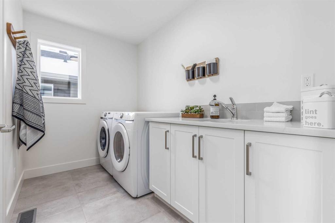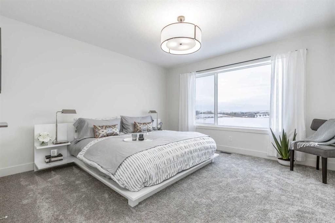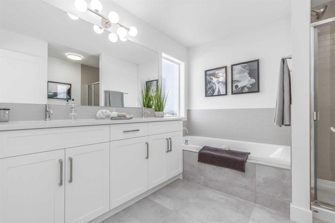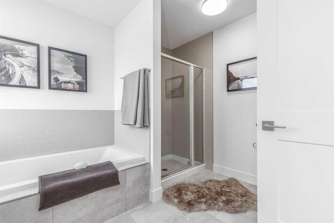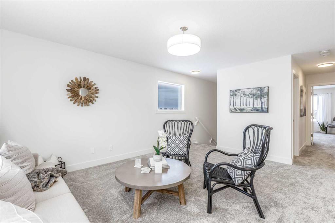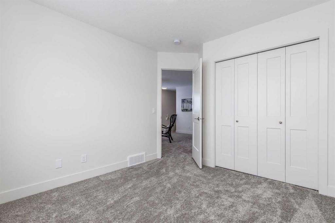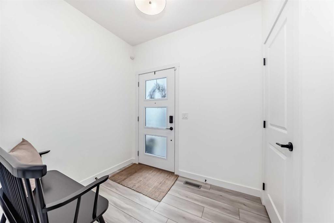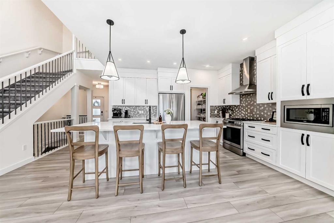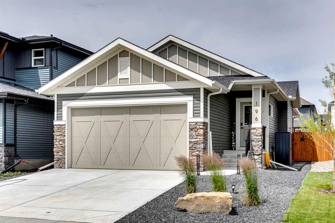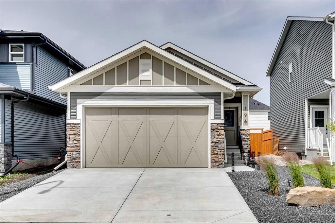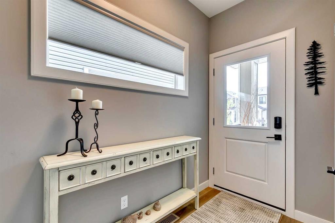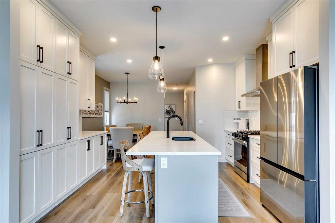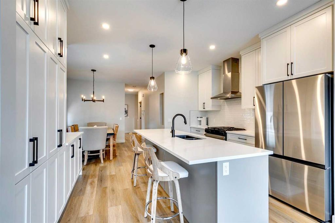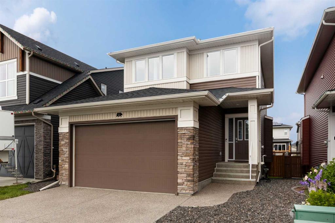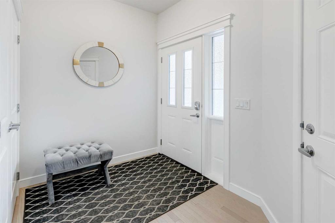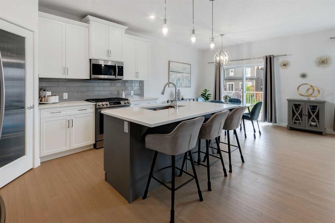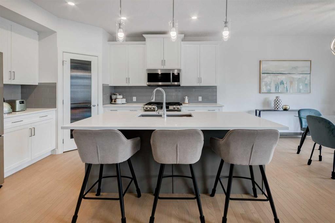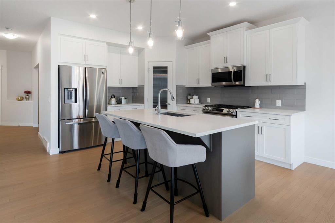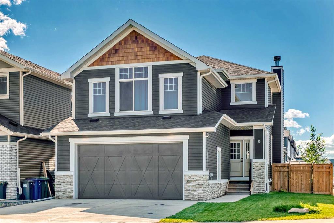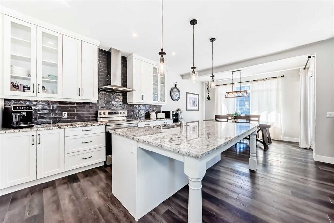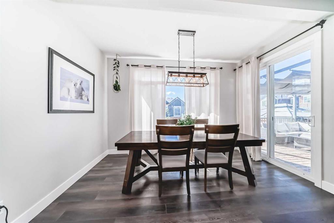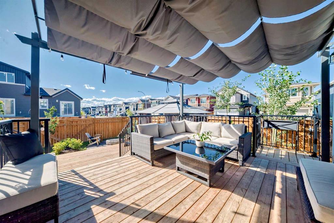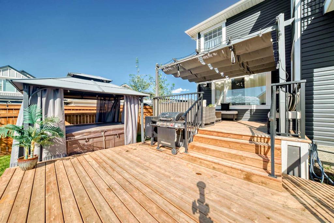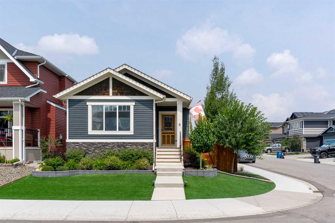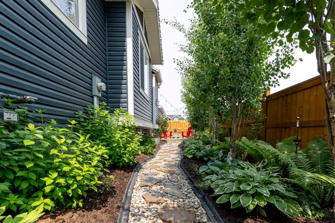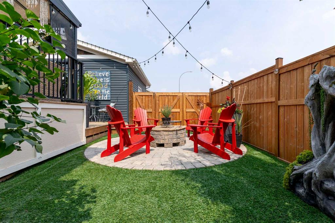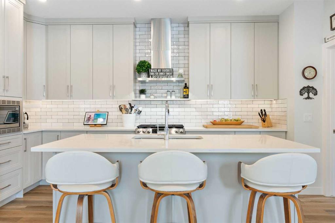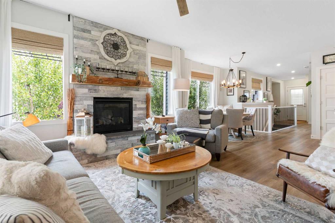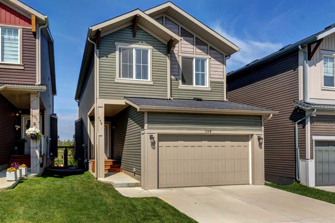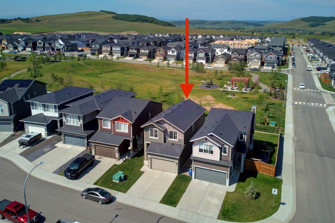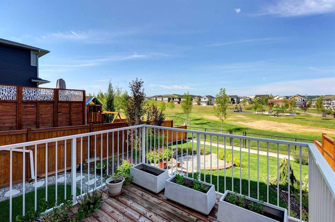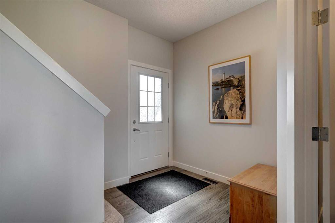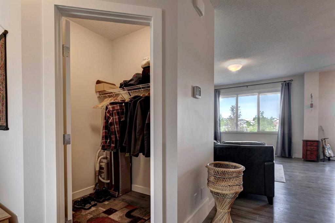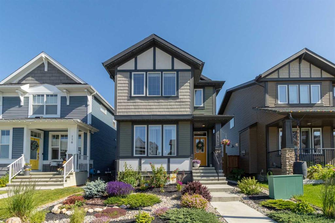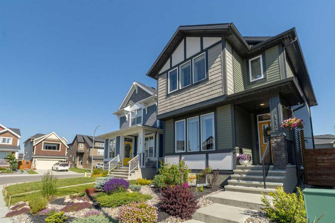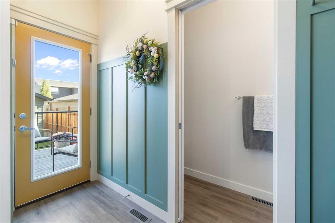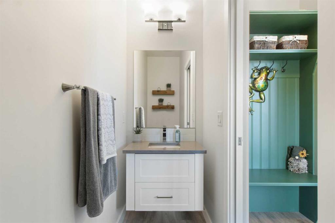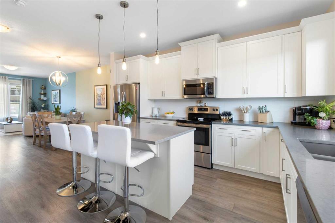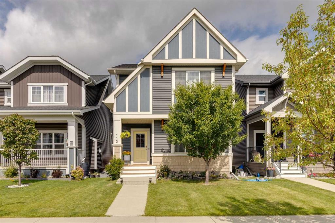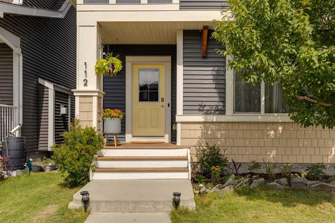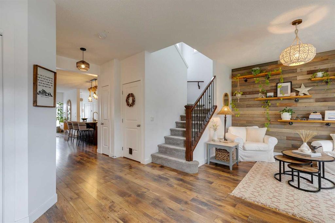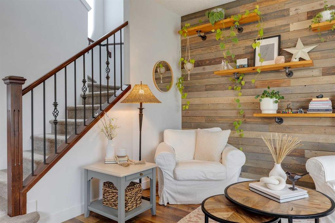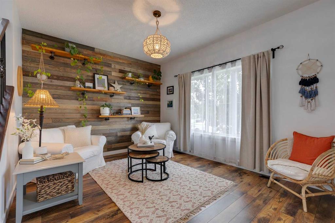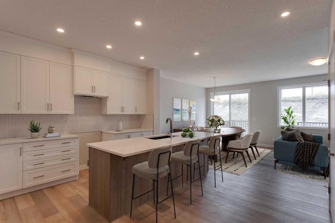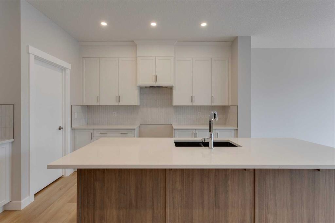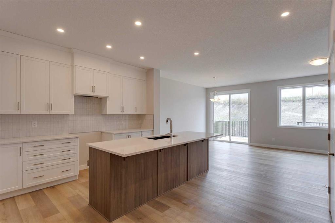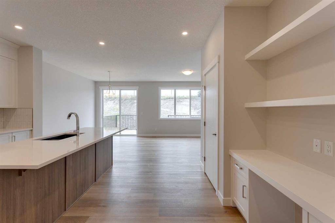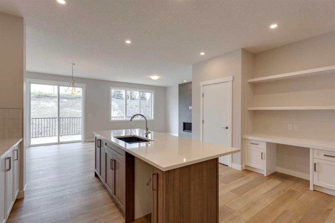84 Emberside Green
Cochrane T4C 3C9
MLS® Number: A2222990
$ 734,475
3
BEDROOMS
2 + 1
BATHROOMS
1,872
SQUARE FEET
2025
YEAR BUILT
** VERY FAMILY FRIENDLY** West facing back yard** With easy access to Highway 22 and Highway 1, this growing community of Fireside is the perfect place to make it home for your family. Here you can breathe easy, enjoying the natural beauty of the area and the town’s many amenities, while staying connected to everything Calgary and the Rocky Mountains has to offer. Two thriving School in a short walking distance!! Upper floor framing underway which means you can still select your color pallet including cabinets! This Janssen Home includes 3-bedroom, 2.5 bath, with bonus room 2-storey features 1,872 sq.ft. of spacious living with exceptional quality finishes is being built in the well situated Fireside Community. Main floor features living room with Gas Fireplace, a kitchen with walk through pantry/mudroom, nook eating area opening onto a 12’ x 10’ deck. Upper level features a primary retreat with walk-in closet that adjoins by pocket door to a spacious laundry room with lower cabinet and undermount deep sink, 5-pce ensuite with dual undermount sinks, soaker-tub & walk-in shower, 2 additional bedrooms off the bonusroom and an additional 4-pce bath. Upgraded features include: 9' main-floor walls, painted railings & metal spindles, luxury vinyl plank flooring throughout main level, tile in laundry & upper baths. Full height kitchen cabinets with soft close doors/drawers & full extension drawer glides, quartz counters, undermount sink plus 5 S/S appliance package which includes gas range and range hood!. Built on Site solid shelves. LoE Argon slider windows, R-50 attic insulation, high efficient furnace w/programmable thermostat & drip humidifier, hot water on demand and 4 pc R/I plumbing in basement. Covered porch at front, finished deck at back w/aluminum railing & steps to grade. Warranty includes 1 yr comprehensive, 2 yrs heating, electric, plumbing, 5 yrs building envelope, 10 yrs structural. *Note - Interior and Exterior photos are from similar floor plans*.
| COMMUNITY | Fireside |
| PROPERTY TYPE | Detached |
| BUILDING TYPE | House |
| STYLE | 2 Storey |
| YEAR BUILT | 2025 |
| SQUARE FOOTAGE | 1,872 |
| BEDROOMS | 3 |
| BATHROOMS | 3.00 |
| BASEMENT | Full, Unfinished |
| AMENITIES | |
| APPLIANCES | ENERGY STAR Qualified Dishwasher, Garage Control(s), Gas Range, Humidifier, Microwave, Range Hood, Tankless Water Heater |
| COOLING | None |
| FIREPLACE | Gas, Living Room |
| FLOORING | Carpet, Tile, Vinyl Plank |
| HEATING | ENERGY STAR Qualified Equipment, Fireplace(s), Natural Gas |
| LAUNDRY | Sink, Upper Level |
| LOT FEATURES | Back Yard, Corner Lot, Front Yard |
| PARKING | Concrete Driveway, Double Garage Attached, Garage Door Opener, Insulated, Off Street |
| RESTRICTIONS | Architectural Guidelines |
| ROOF | Asphalt Shingle |
| TITLE | Fee Simple |
| BROKER | Royal LePage Benchmark |
| ROOMS | DIMENSIONS (m) | LEVEL |
|---|---|---|
| Nook | 12`0" x 9`6" | Main |
| Kitchen | 8`1" x 13`10" | Main |
| Pantry | 9`1" x 6`9" | Main |
| Foyer | 11`3" x 4`8" | Main |
| Great Room | 14`7" x 13`9" | Main |
| 2pc Bathroom | Main | |
| 4pc Bathroom | Upper | |
| Bedroom - Primary | 12`7" x 13`2" | Upper |
| Bonus Room | 16`8" x 12`8" | Upper |
| Bedroom | 9`9" x 10`0" | Upper |
| Bedroom | 9`9" x 10`0" | Upper |
| Laundry | 6`3" x 10`9" | Upper |
| 5pc Ensuite bath | 0`0" x 0`0" | Upper |
| Walk-In Closet | 5`3" x 10`3" | Upper |

