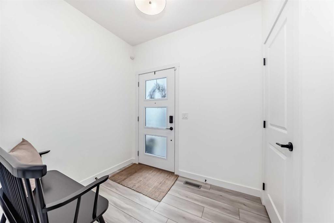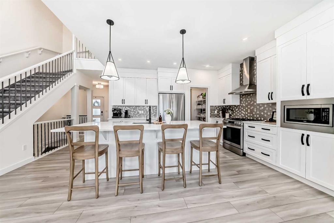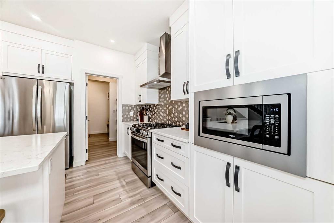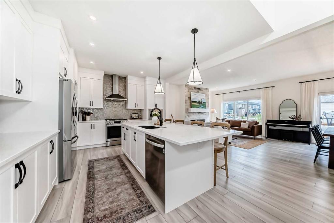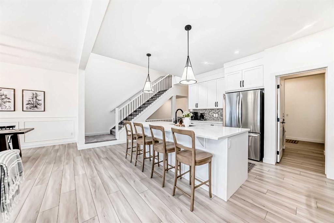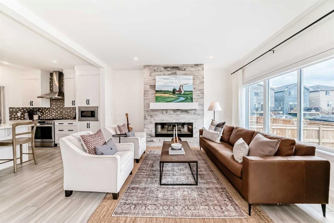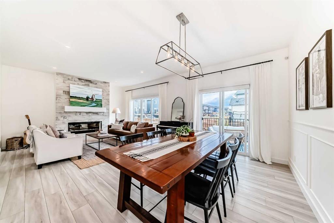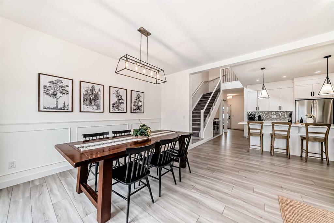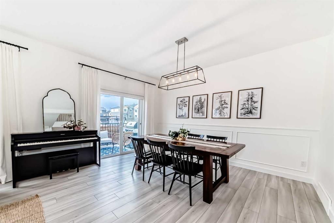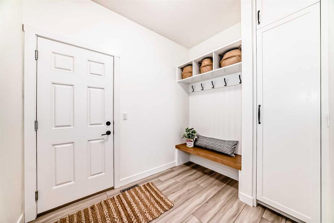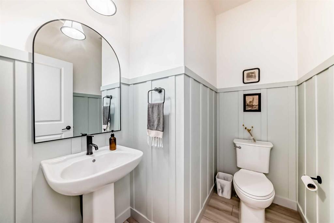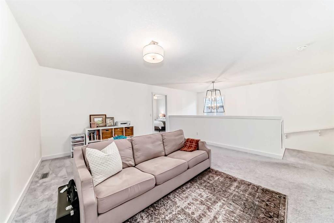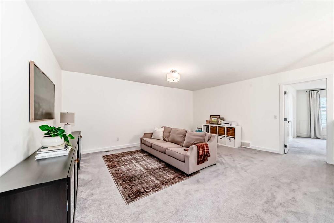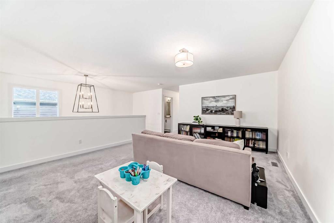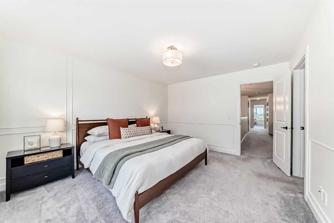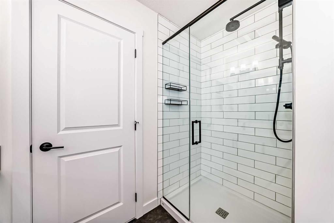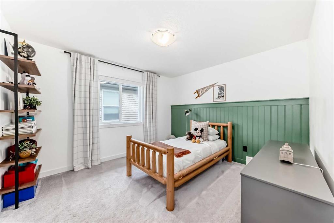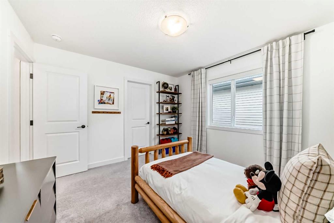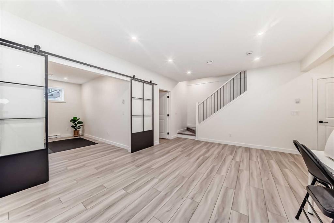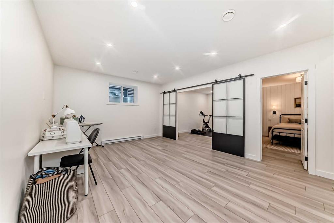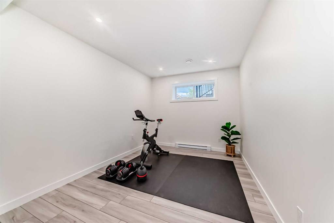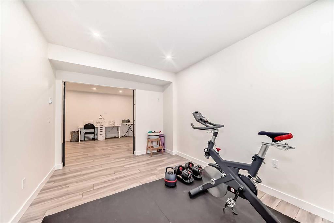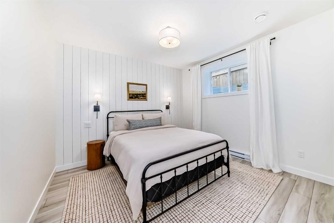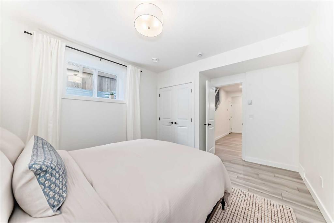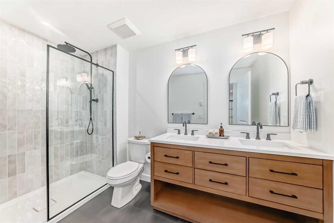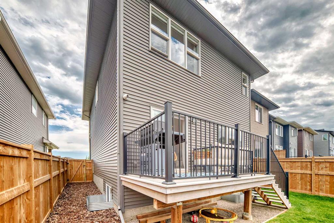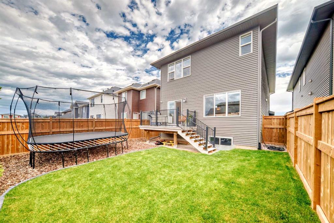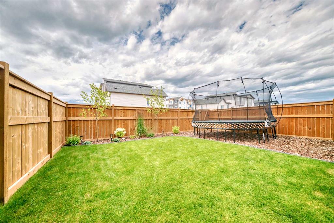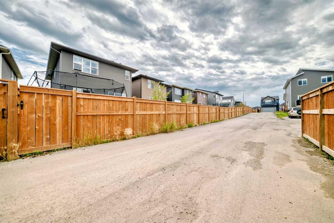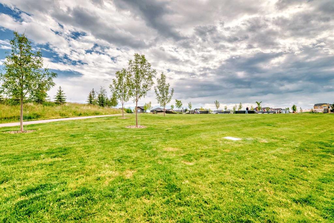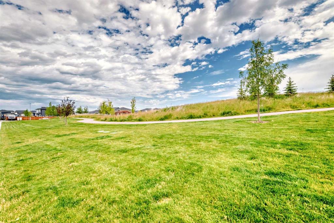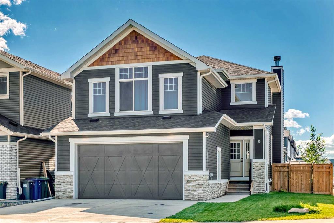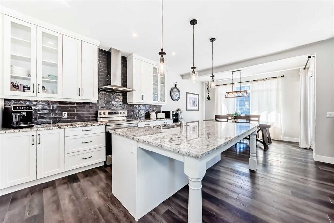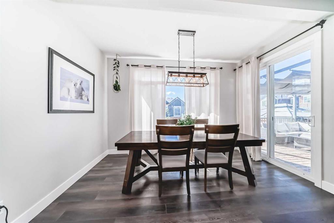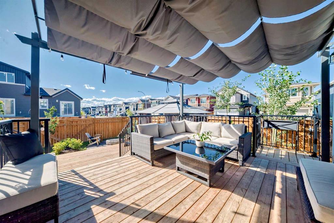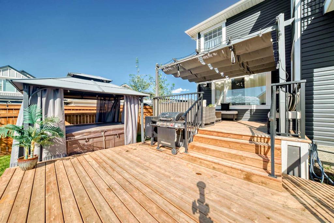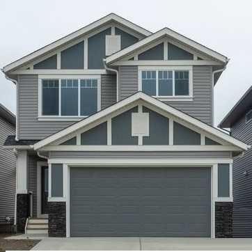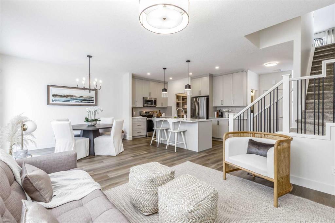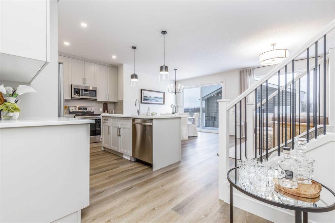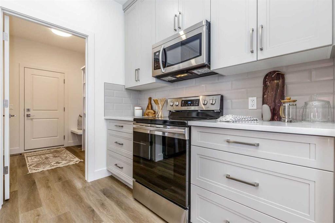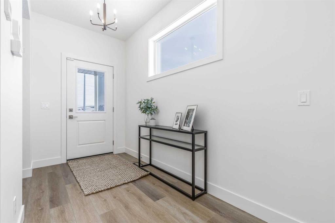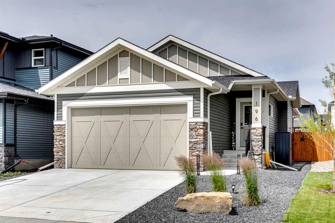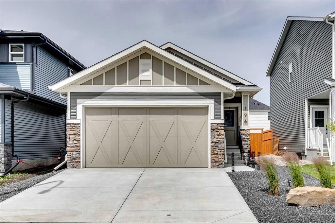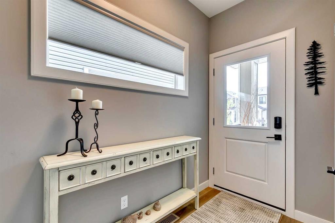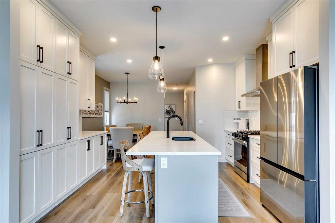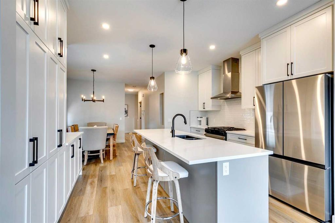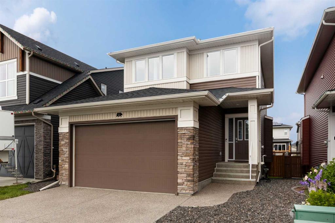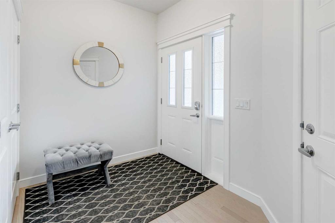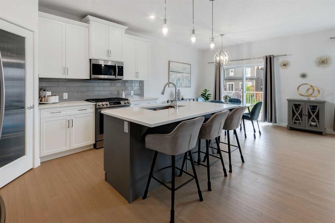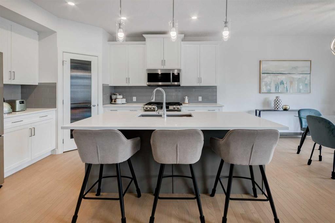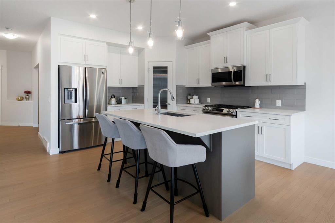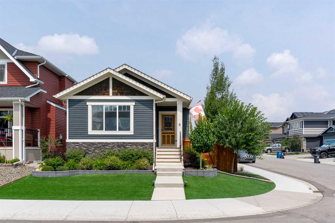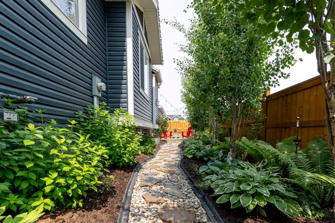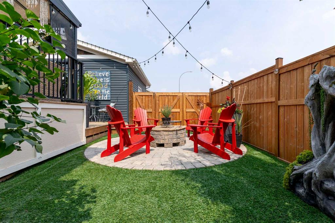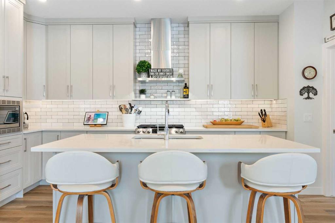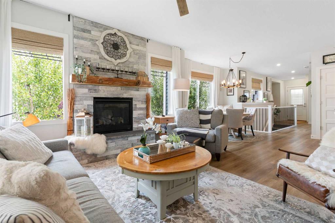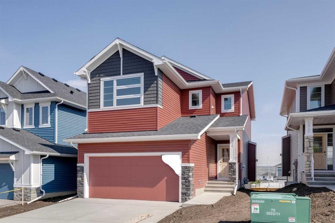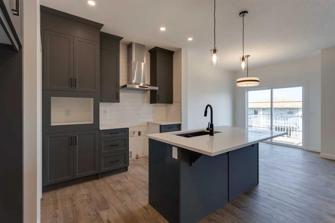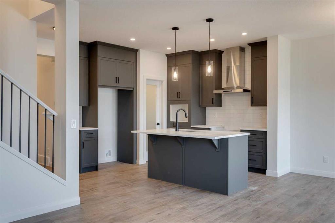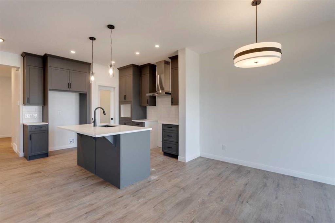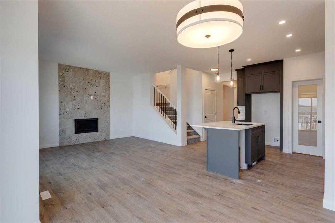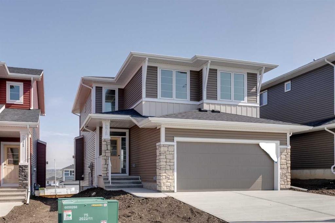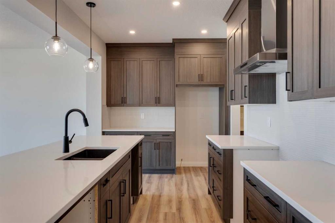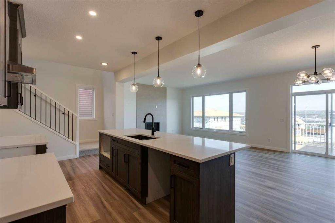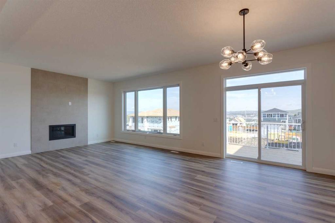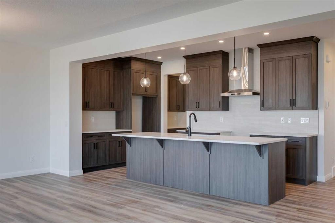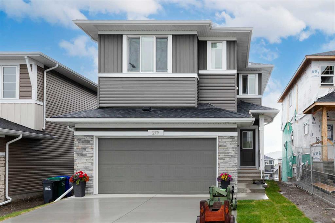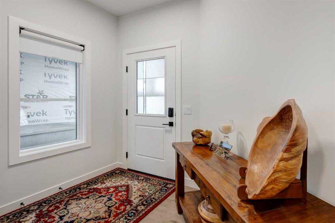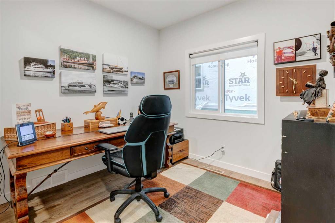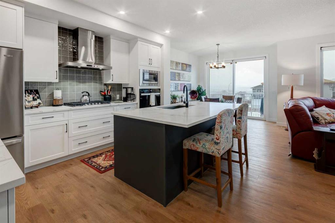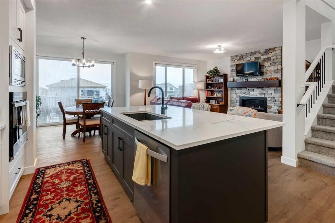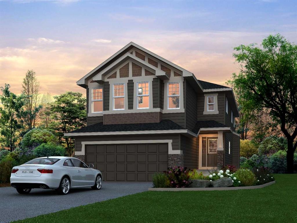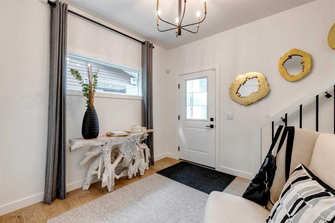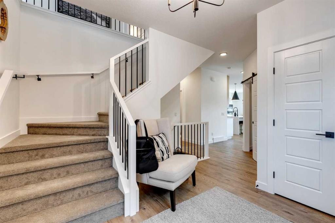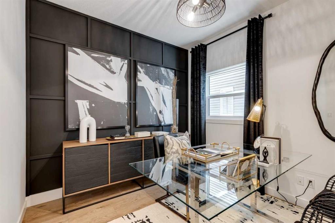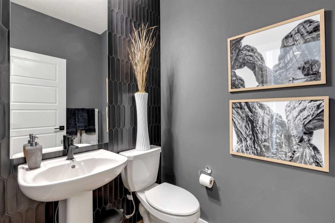36 Emberside Green
Cochrane T4C3A8
MLS® Number: A2250684
$ 799,000
4
BEDROOMS
3 + 1
BATHROOMS
2,236
SQUARE FEET
2021
YEAR BUILT
Welcome to this beautiful 4 bedroom home, where every space has been thoughtfully maintained by its original owners to create comfort, warmth, and lasting memories! Perfectly positioned across from some of the BEST OUTDOOR AMENITIES in the community, it offers a lifestyle where parks, pathways, and family fun are just STEPS FROM YOUR FRONT DOOR. Inside, you’re welcomed by a bright and inviting main floor, where the living room features a tiled fireplace that creates a warm focal point for gatherings. The kitchen showcases crisp white cabinetry, a large quartz island, a silgranit sink, a 5-burner gas stove, and a walk-through pantry that connects to the SPACIOUS MUDROOM. The dining area, enhanced with wainscoting, easily accommodates family meals and entertaining, while a stylish 2-piece powder room completes this level. Upstairs, you’ll find a bonus room, perfect for movie nights or relaxing. The primary retreat offers plenty of space for a king-sized bed and includes a custom walk-in closet with organizers. The 5-piece ensuite boasts double vanities, a soaker tub, and a sleek shower set against black-tiled floors. Two additional bedrooms, a 4-piece bathroom, and a dedicated laundry room with shelving and a window for natural light provide optimal convenience. The DEVELOPED BASEMENT extends your living space with a large bedroom, a gym/flex room with glass doors, a cozy family room, and another full bathroom. Outside, enjoy summer evenings on the cedar deck in the fully fenced backyard. Across the street, you’ll find a community park complete with a pump track, toboggan hill in the winter, and cozy fire pits for year-round gatherings. Follow the pathways a little further and you’ll reach soccer fields, a baseball diamond, an outdoor rink, and nearby schools—all adding to the home’s family-friendly appeal. Built by Genesis, a builder known for quality and thoughtful design, this home blends modern finishes with a lifestyle designed for family living. Call your favourite Realtor today!
| COMMUNITY | Fireside |
| PROPERTY TYPE | Detached |
| BUILDING TYPE | House |
| STYLE | 2 Storey |
| YEAR BUILT | 2021 |
| SQUARE FOOTAGE | 2,236 |
| BEDROOMS | 4 |
| BATHROOMS | 4.00 |
| BASEMENT | Finished, Full |
| AMENITIES | |
| APPLIANCES | Dishwasher, Garage Control(s), Gas Stove, Microwave, Range Hood, Refrigerator, Washer/Dryer, Window Coverings |
| COOLING | None |
| FIREPLACE | Gas |
| FLOORING | Carpet, Ceramic Tile, Vinyl Plank |
| HEATING | Baseboard, Forced Air |
| LAUNDRY | Laundry Room, Upper Level |
| LOT FEATURES | Back Lane, Back Yard, Few Trees, Landscaped, Rectangular Lot |
| PARKING | Double Garage Attached |
| RESTRICTIONS | None Known |
| ROOF | Asphalt Shingle |
| TITLE | Fee Simple |
| BROKER | Century 21 Bamber Realty LTD. |
| ROOMS | DIMENSIONS (m) | LEVEL |
|---|---|---|
| Game Room | 18`1" x 13`2" | Basement |
| Bedroom | 13`8" x 11`3" | Basement |
| Flex Space | 13`10" x 9`11" | Basement |
| 4pc Bathroom | 10`9" x 5`9" | Basement |
| Furnace/Utility Room | 10`6" x 9`10" | Basement |
| Dining Room | 14`4" x 10`11" | Main |
| Living Room | 11`11" x 14`5" | Main |
| Kitchen | 18`10" x 13`6" | Main |
| Mud Room | 6`8" x 8`9" | Main |
| 2pc Bathroom | 6`9" x 5`3" | Main |
| Entrance | 6`5" x 8`1" | Main |
| Bedroom | 11`2" x 12`9" | Second |
| Bedroom | 11`11" x 11`0" | Second |
| 4pc Bathroom | 7`9" x 4`11" | Second |
| Laundry | 7`10" x 6`6" | Second |
| Bonus Room | 17`5" x 14`8" | Second |
| Bedroom - Primary | 14`6" x 12`0" | Second |
| 5pc Ensuite bath | 10`7" x 8`11" | Second |


