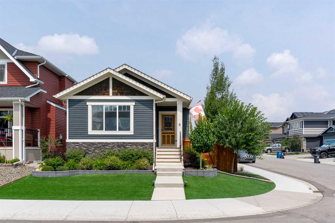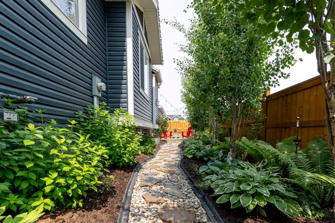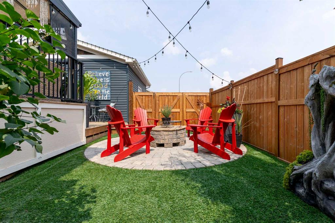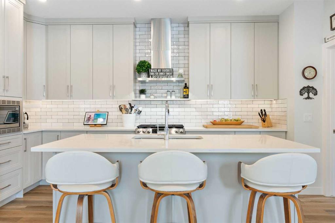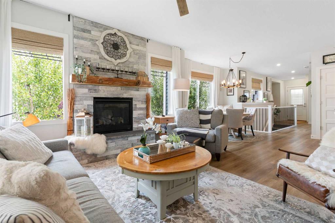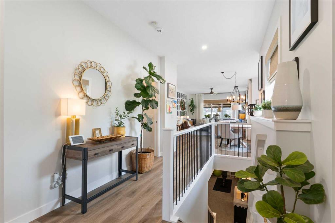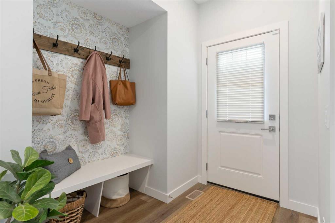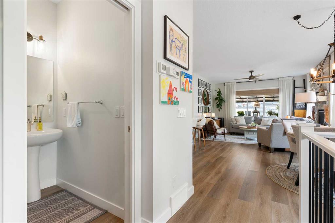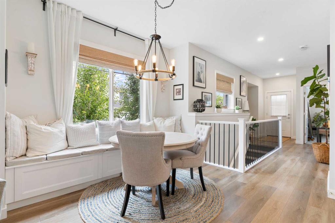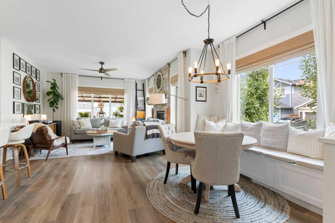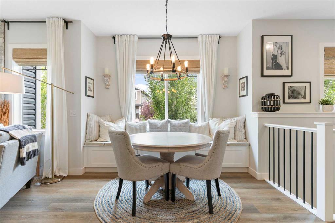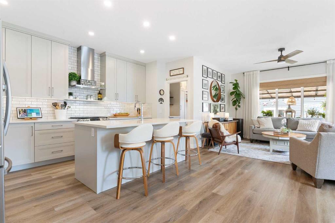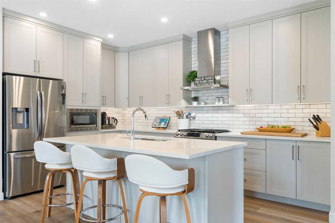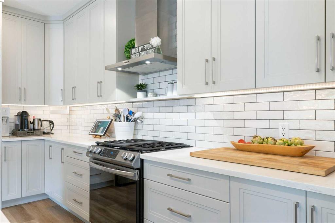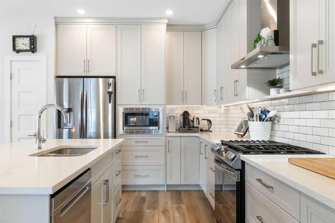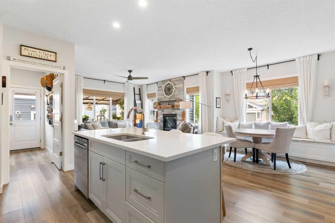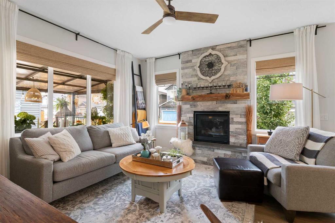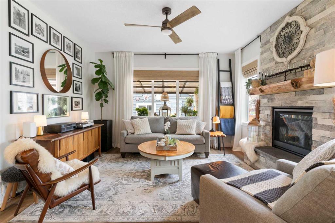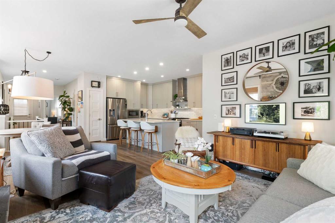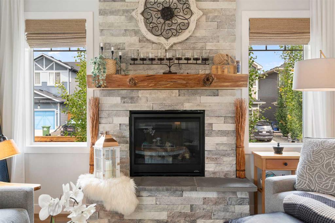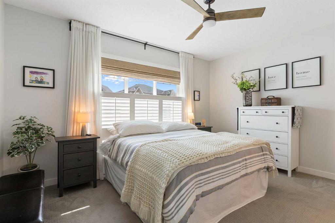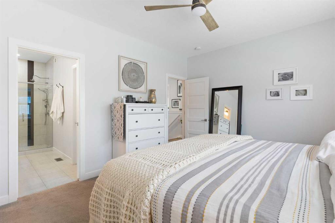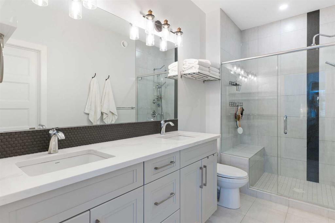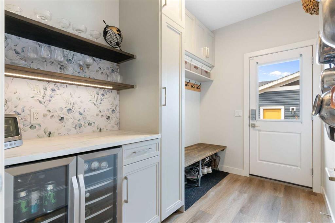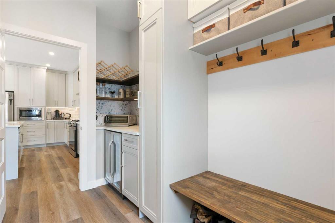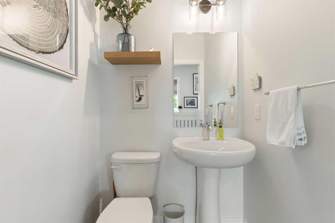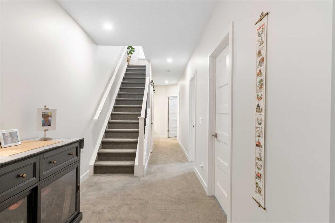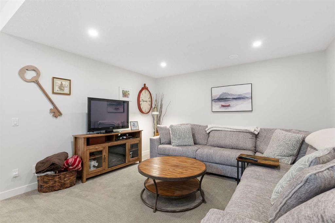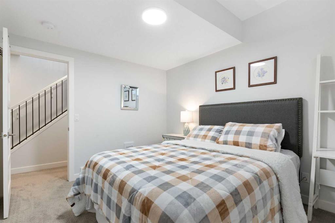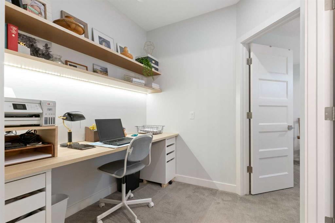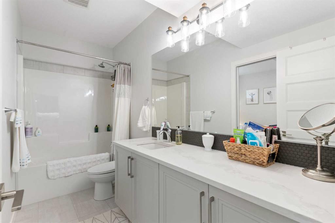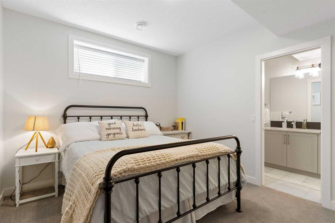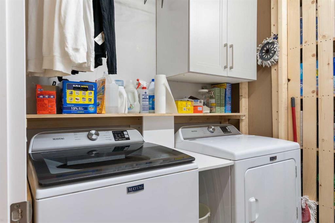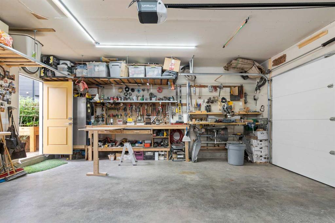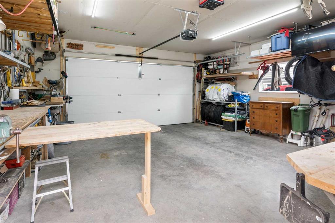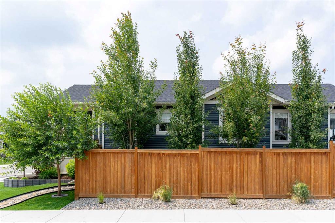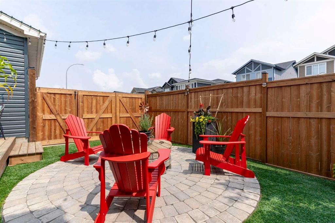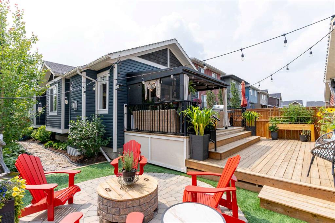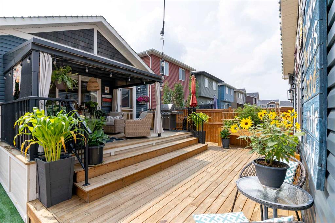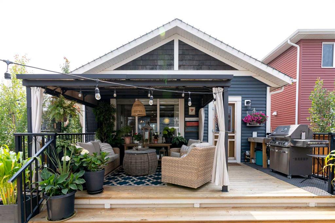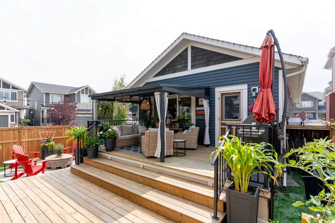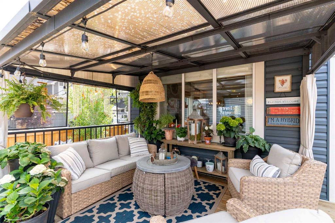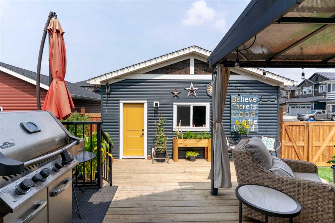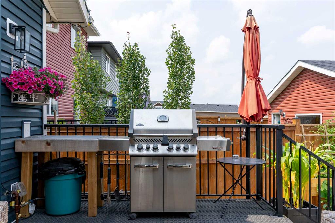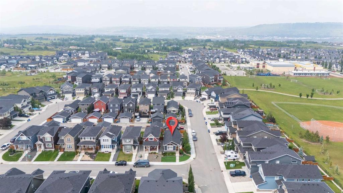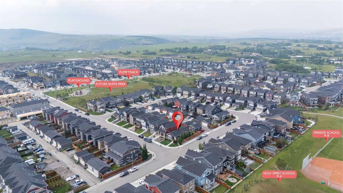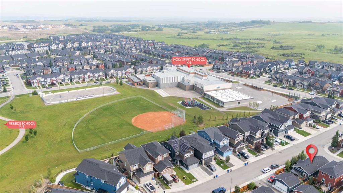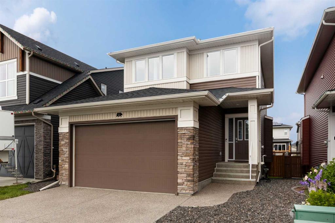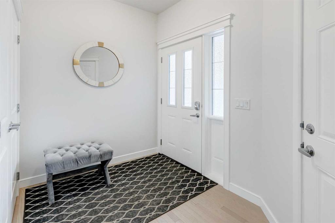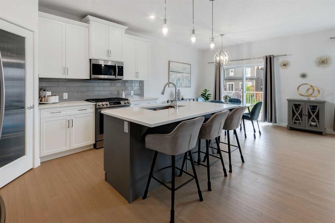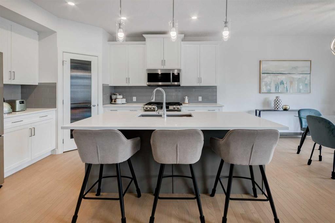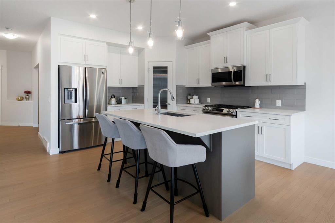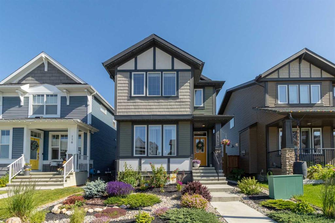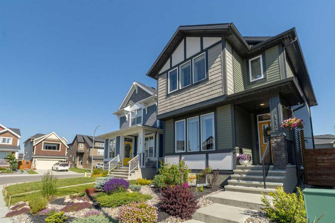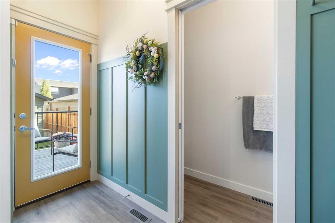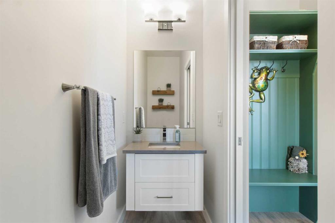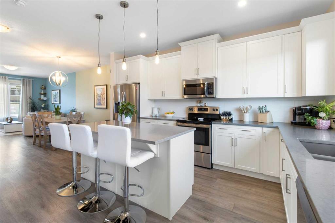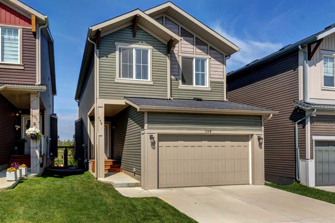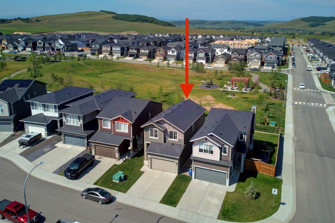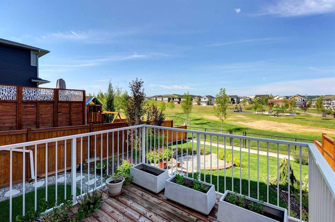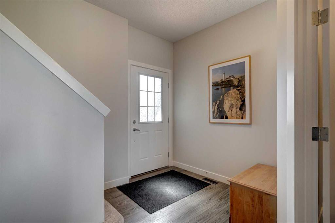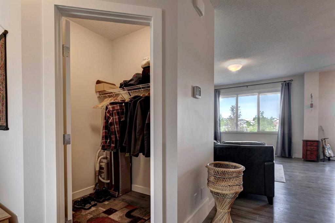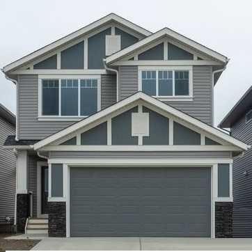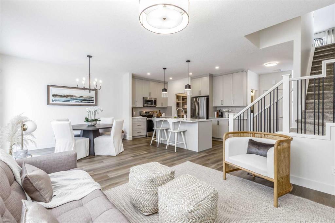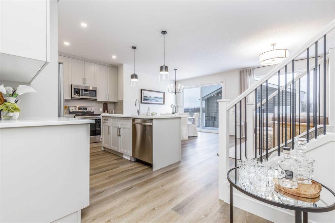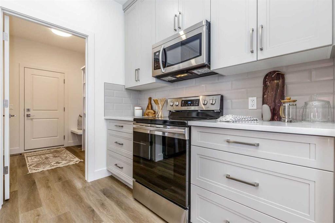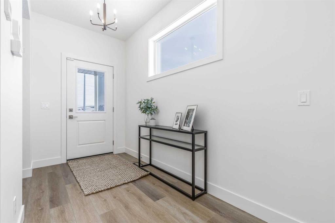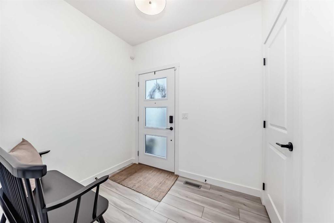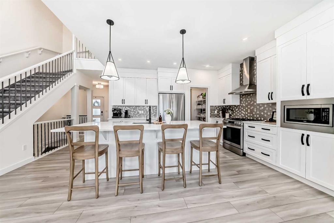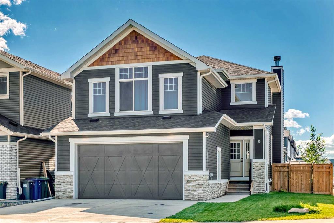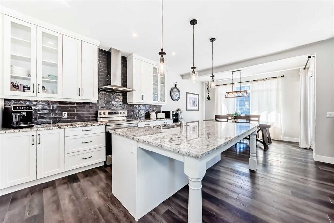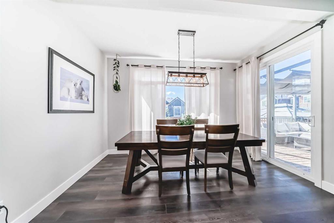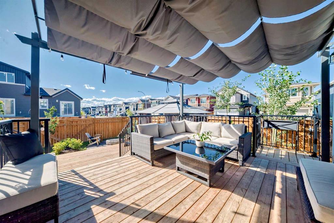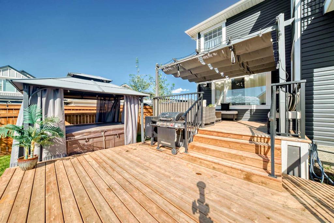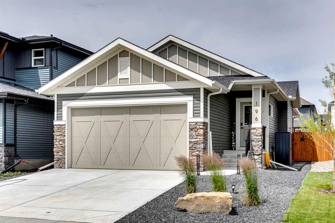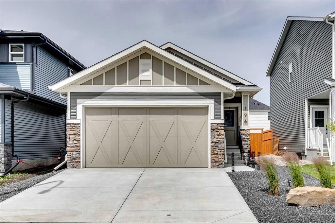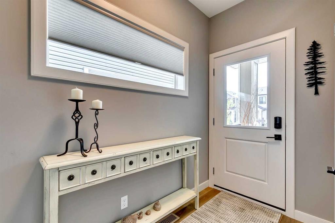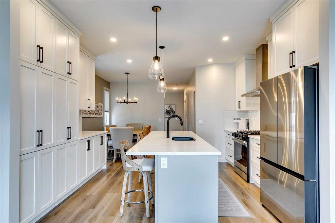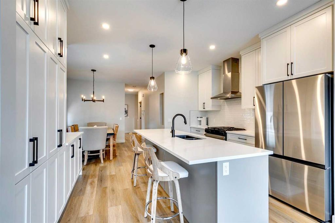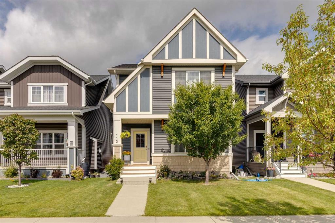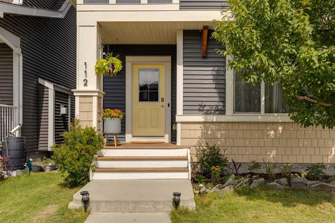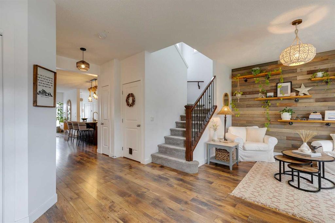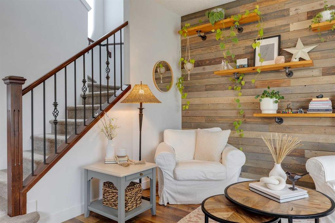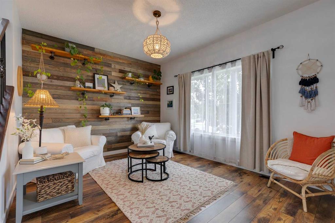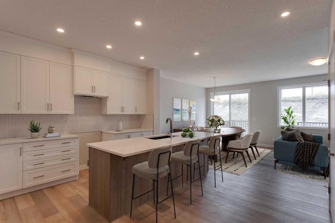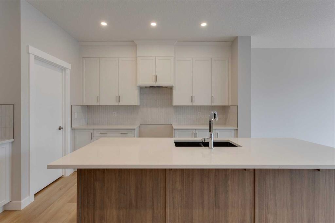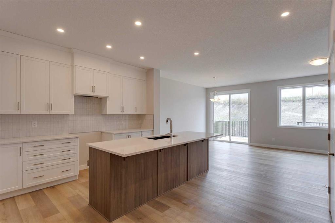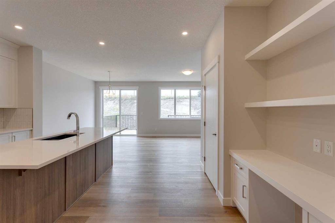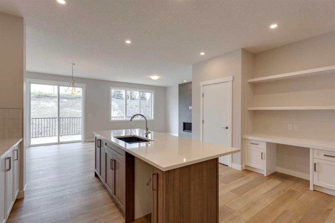6 Emberside Hollow
Cochrane T4C2L7
MLS® Number: A2242265
$ 765,000
3
BEDROOMS
2 + 1
BATHROOMS
1,080
SQUARE FEET
2021
YEAR BUILT
Welcome to 6 Emberside Hollow, a sun-soaked corner-lot bungalow in Cochrane’s welcoming Fireside community. With just over 2,030 square feet of thoughtfully planned living space, this home blends modern style with everyday practicality. The main floor feels bright and open thanks to nine-foot ceilings, wide-plank luxury vinyl flooring, and large windows. A chef’s kitchen shines with full-height soft-grey cabinetry accented by undermount lighting, quartz counters, a spacious island that seats three, a gas range, stainless-steel appliances, and an undermount sink. Adjacent to the kitchen, the dining nook with built-in bench. A floor to ceiling brick fireplace anchors the living room, while a handy half bath and mudroom keep daily life organized. The primary bedroom offers a walk-in closet and a spa-style ensuite featuring dual sinks, a large tiled shower with bench, and a glass door. A metal-spindle railing leads to the lower level, where nine-foot ceilings make the family room feel spacious and inviting, perfect for movie nights or play space. Two generous bedrooms share a stylish four-piece bath, and a dedicated office with wall-to-wall desk and shelving lets you work from home in comfort. Outside, the fully fenced yard is designed for low-maintenance enjoyment. Top-quality artificial turf means no mowing, an irrigation system services flowerbeds and planters, landscape lighting sets the mood, and a circular gas fire pit invites evening gatherings. The detached garage measures 22'×22' (8ft tall door) and includes a high ceiling, two large windows, 40-amp 120/240-volt service, a 240-volt heater, overhead storage racks, and a built-in workbench, ideal for vehicles, hobbies, and extra storage. The additional gravel parking pad is perfect for extra vehicles, an RV or a trailer(25'x13' + additional 4' long when gate is open) Fireside is known for its walkable pathways, playgrounds, pump track, future skateboard park, and quick access to Fireside School(K-8), Holy Spirit Catholic School(K-6), local coffee shops, and the Emberside commercial plaza. With Highway 22 only minutes away, Calgary’s city limits and the mountains are within easy reach. If you are looking for single-level living with modern finishes, an entertainer’s backyard, and a vibrant neighbourhood atmosphere, 6 Emberside Hollow is ready to welcome you home.
| COMMUNITY | Fireside |
| PROPERTY TYPE | Detached |
| BUILDING TYPE | House |
| STYLE | Bungalow |
| YEAR BUILT | 2021 |
| SQUARE FOOTAGE | 1,080 |
| BEDROOMS | 3 |
| BATHROOMS | 3.00 |
| BASEMENT | Finished, Full |
| AMENITIES | |
| APPLIANCES | Bar Fridge, Dishwasher, Garage Control(s), Gas Range, Microwave, Range Hood, Refrigerator, Washer/Dryer, Window Coverings |
| COOLING | None |
| FIREPLACE | Gas |
| FLOORING | Carpet, Tile, Vinyl Plank |
| HEATING | Forced Air, Natural Gas |
| LAUNDRY | In Basement |
| LOT FEATURES | Back Lane, Back Yard, Corner Lot, Landscaped, Level, Low Maintenance Landscape, Rectangular Lot |
| PARKING | 220 Volt Wiring, Additional Parking, Alley Access, Double Garage Detached, Garage Door Opener, Heated Garage, Insulated, Off Street, Oversized, Parking Pad, RV Access/Parking |
| RESTRICTIONS | Easement Registered On Title, Restrictive Covenant, Utility Right Of Way |
| ROOF | Asphalt Shingle |
| TITLE | Fee Simple |
| BROKER | Royal LePage Benchmark |
| ROOMS | DIMENSIONS (m) | LEVEL |
|---|---|---|
| 4pc Bathroom | 11`4" x 5`1" | Basement |
| Bedroom | 13`5" x 10`7" | Basement |
| Bedroom | 11`5" x 9`11" | Basement |
| Game Room | 18`7" x 13`2" | Basement |
| Furnace/Utility Room | 11`5" x 9`4" | Basement |
| 2pc Bathroom | 5`2" x 4`6" | Main |
| 4pc Ensuite bath | 5`8" x 11`9" | Main |
| Dining Room | 9`7" x 10`0" | Main |
| Foyer | 6`11" x 8`6" | Main |
| Kitchen | 12`4" x 15`10" | Main |
| Living Room | 13`6" x 14`0" | Main |
| Bedroom - Primary | 14`11" x 11`11" | Main |

