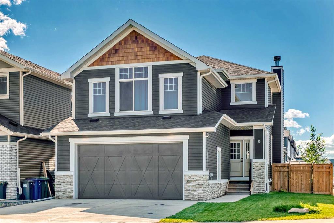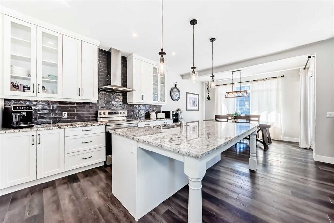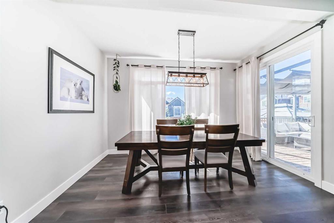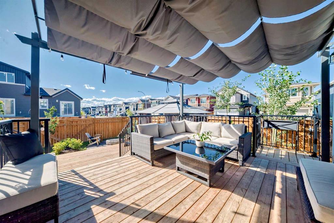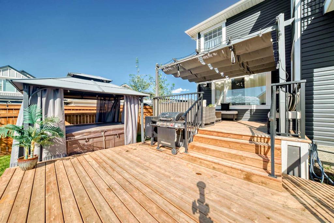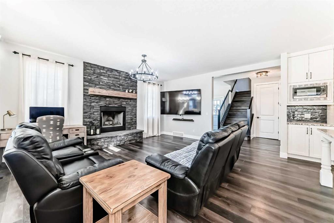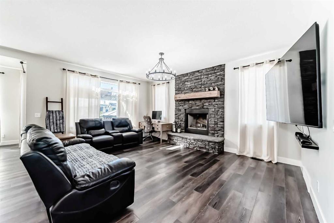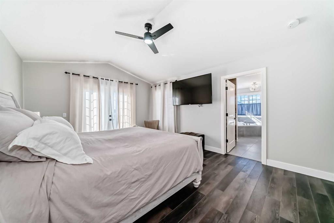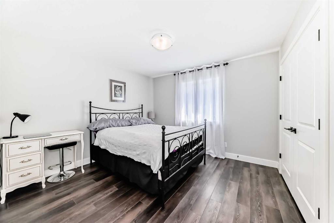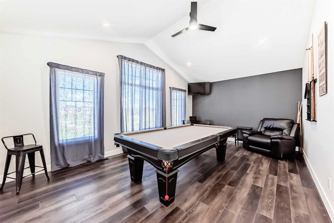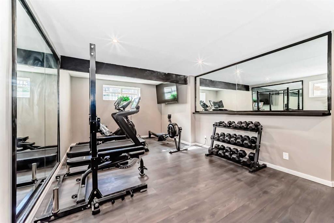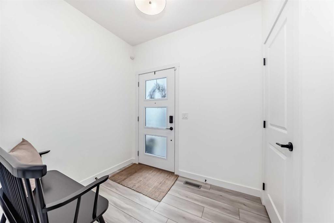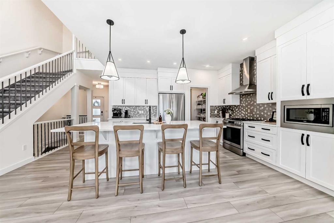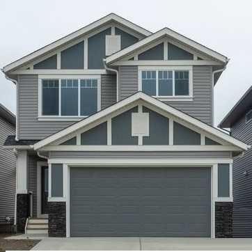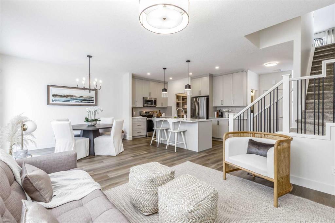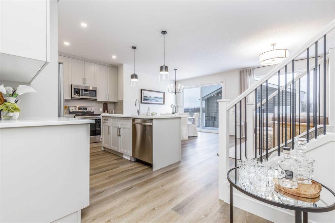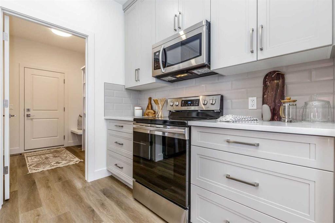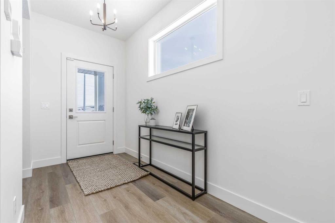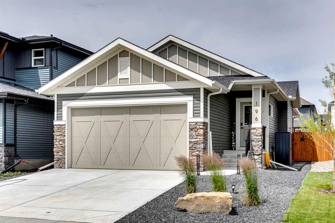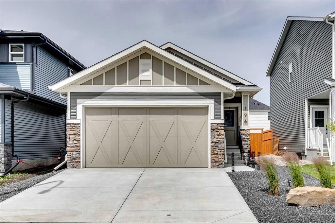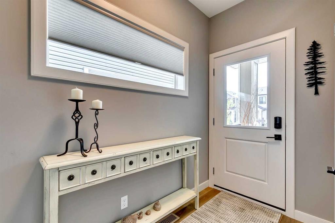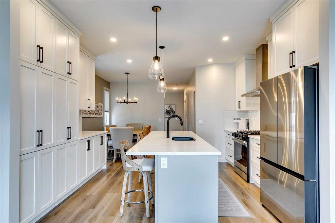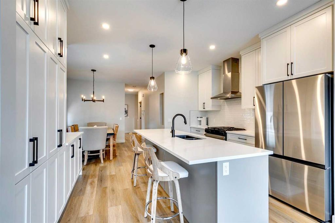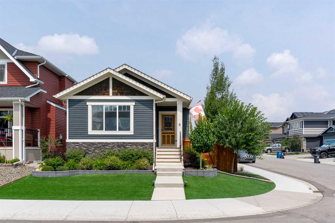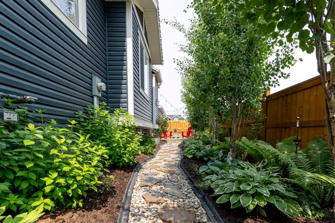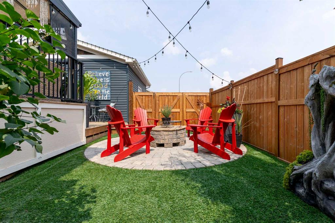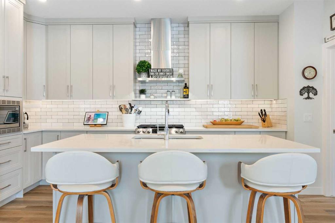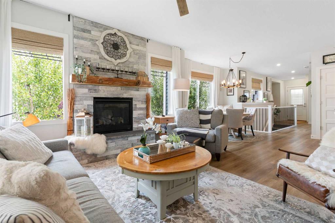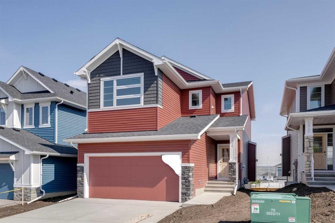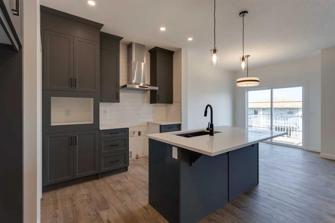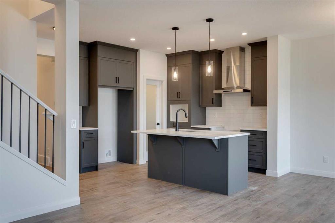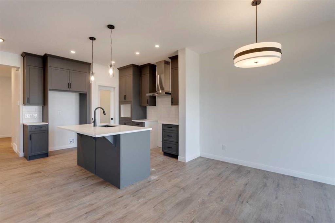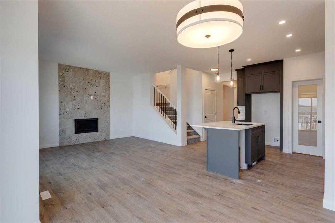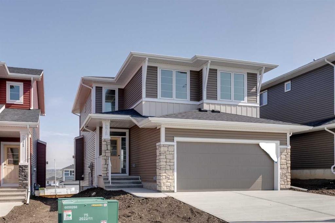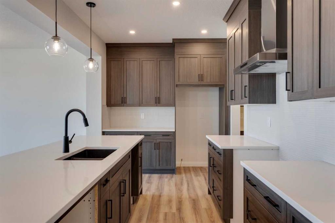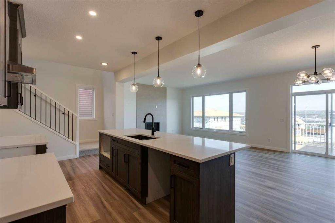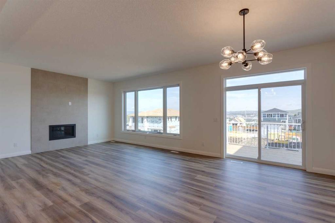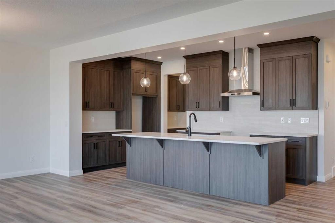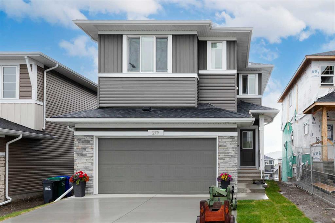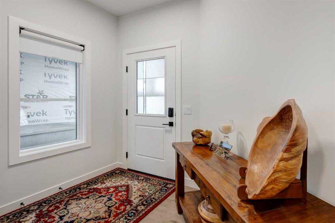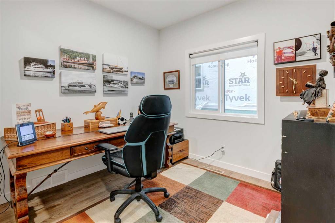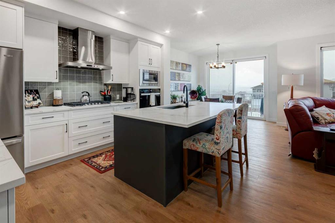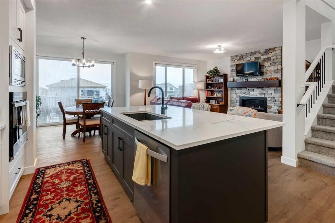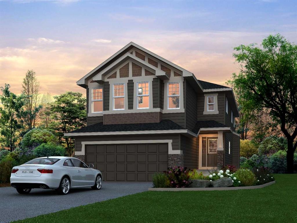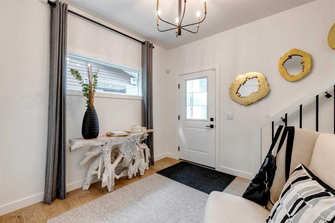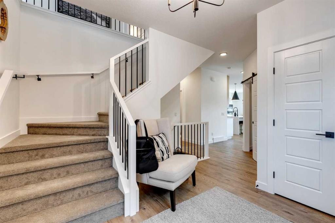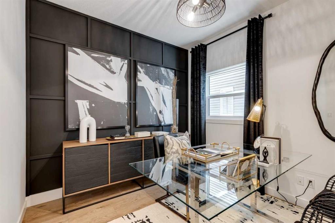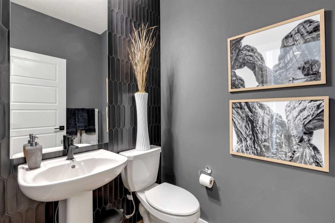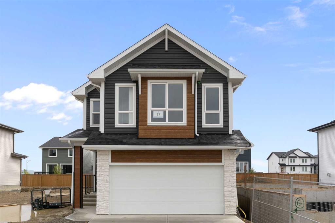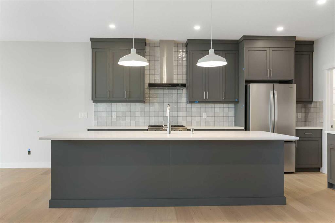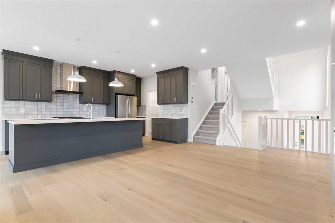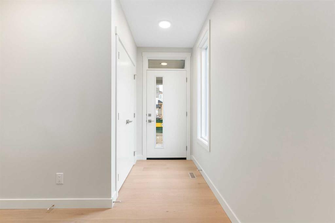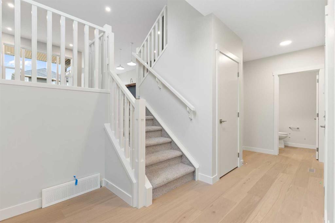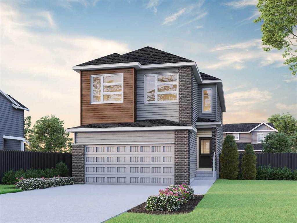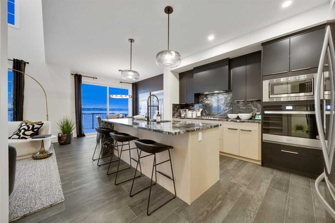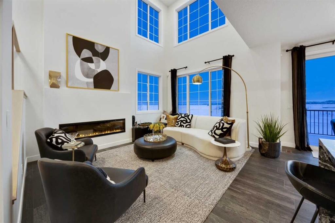6 Emberside Green
Cochrane T4C 3A8
MLS® Number: A2250896
$ 879,500
3
BEDROOMS
2 + 1
BATHROOMS
2,260
SQUARE FEET
2023
YEAR BUILT
Visit REALTOR® website for additional information. Discover over 2,250 sq. ft. of living space designed with families and comfortable style in mind. A bright and open main floor features, spacious living-room with wood-burning custom fireplace, a beautiful gourmet kitchen featuring full height upper cabinets, with under cabinet lighting, soft close drawers, full tiled backsplash, a oversized granite topped island - perfect for entertaining, including integrated wine-rack, complemented by stainless steel LG ThinQ appliances. As well as, a walk through pantry/mudroom and large nook eating area with walk out to pergola covered upper deck.Upstairs, you’ll find two generously sized bedrooms, convenient main floor laundry room - with a side-by-side washer and dryer, storage and sink. The stunning primary suite includes double French doors to private terrace, walk-in closet and ensuite with dual sinks, a large heart-shaped corner soaker tub, a custom tiled shower and designer lighting fixtures. Look out over a beautiful park setting, while enjoying the sunrise from the spacious bonus room—ideal for a pool table or home theater. Then head back to a low-maintenance treed oasis and soak up the afternoon sun in the west-facing privacy fenced backyard, while dipping your feet in the pool. On a cool Alberta evening, warm up in the Platinum Elite spa hot-tub with custom personalized jets, while enjoying a cracking fire. Downstairs, fully finished recreation room and office, high efficient carrier furnace, Naivian Hot water on demand, HRV system and fourth bathroom rough-in.The oversized double garage (25’ x 21’) provides plenty of space for vehicles, storage, and hobbies. Additional upgraded features include: 9' walls, custom matched wood decans bench & stair rails, premium luxury vinyl plank flooring throughout, built on site shelving in closets and pantry, upgraded lighting, fully fenced corner yard, central vacuum rough-in and natural gas BBQ line. Located in family-friendly Fireside, this growing community is home to two thriving schools within walking distance, plus nearby parks, pathways, and amenities. With easy access to Calgary and the Rocky Mountains, you’ll enjoy the best of both city convenience and natural beauty.
| COMMUNITY | Fireside |
| PROPERTY TYPE | Detached |
| BUILDING TYPE | House |
| STYLE | 2 Storey |
| YEAR BUILT | 2023 |
| SQUARE FOOTAGE | 2,260 |
| BEDROOMS | 3 |
| BATHROOMS | 3.00 |
| BASEMENT | Full, Partially Finished |
| AMENITIES | |
| APPLIANCES | Dishwasher, Dryer, Microwave, Range, Refrigerator, Washer |
| COOLING | None |
| FIREPLACE | Wood Burning |
| FLOORING | Ceramic Tile, Vinyl |
| HEATING | Fireplace(s), Forced Air |
| LAUNDRY | Upper Level |
| LOT FEATURES | Back Lane, Corner Lot, Few Trees, Front Yard, Landscaped, Level |
| PARKING | Double Garage Attached, Off Street |
| RESTRICTIONS | None Known |
| ROOF | Asphalt Shingle |
| TITLE | Fee Simple |
| BROKER | PG Direct Realty Ltd. |
| ROOMS | DIMENSIONS (m) | LEVEL |
|---|---|---|
| Bathroom – Roughed-in | 9`9" x 7`7" | Basement |
| Other | 14`2" x 9`9" | Basement |
| Game Room | 23`7" x 12`4" | Basement |
| Den | 12`9" x 12`11" | Basement |
| Other | 11`9" x 13`9" | Main |
| Other | 28`1" x 12`6" | Main |
| Dining Room | 12`11" x 11`9" | Main |
| Living Room | 14`0" x 17`10" | Main |
| Kitchen | 13`11" x 12`11" | Main |
| Pantry | 5`1" x 5`0" | Main |
| Mud Room | 5`9" x 6`3" | Main |
| 2pc Bathroom | 4`9" x 4`6" | Main |
| Entrance | 9`9" x 7`8" | Main |
| Porch - Enclosed | 7`8" x 5`10" | Main |
| Bonus Room | 18`11" x 12`5" | Second |
| Bedroom | 11`2" x 11`6" | Second |
| Bedroom | 11`3" x 10`0" | Second |
| Laundry | 8`4" x 7`4" | Second |
| 4pc Bathroom | 8`11" x 4`11" | Second |
| Bedroom - Primary | 16`11" x 12`11" | Second |
| Walk-In Closet | 8`11" x 5`0" | Second |
| 5pc Ensuite bath | 13`7" x 8`11" | Second |
| Balcony | 10`3" x 4`7" | Second |

