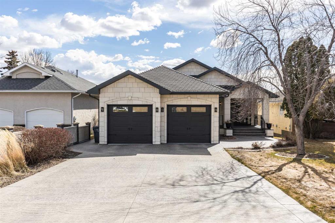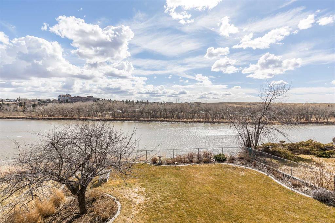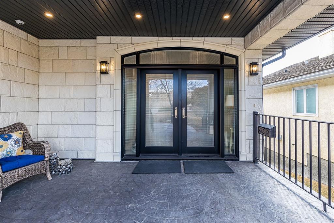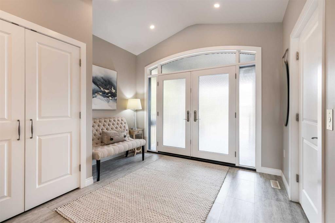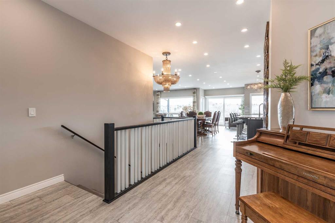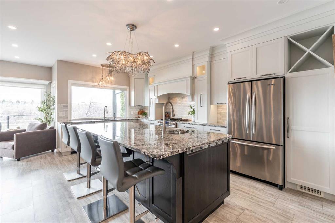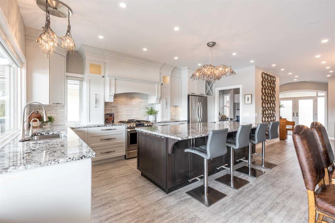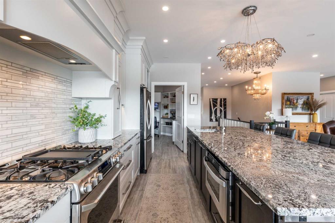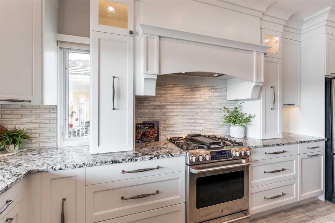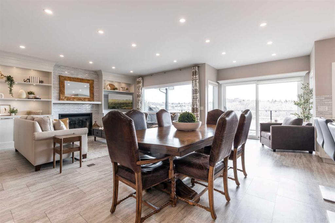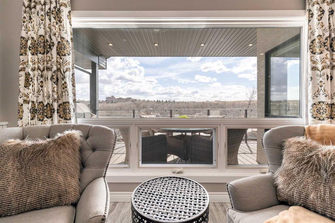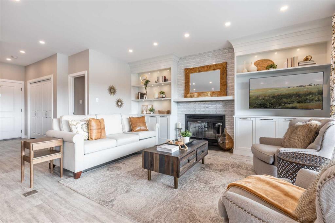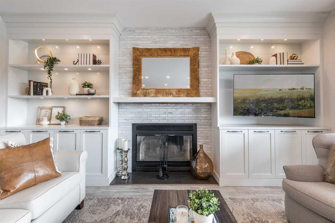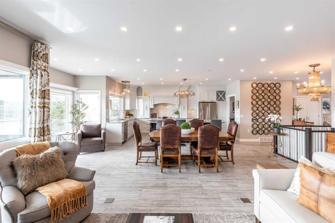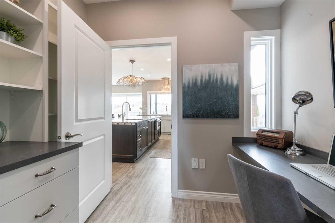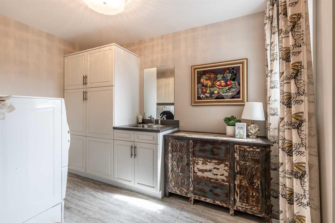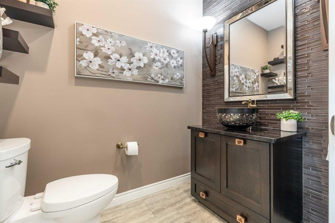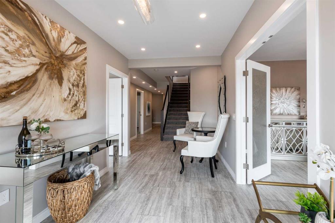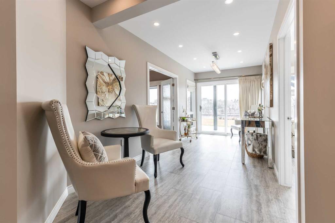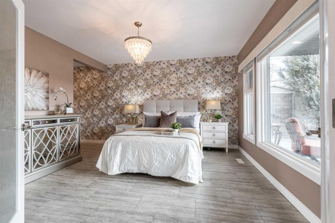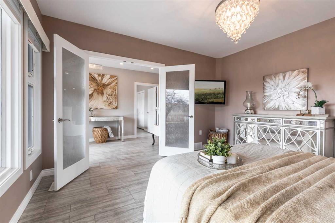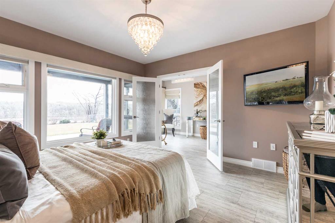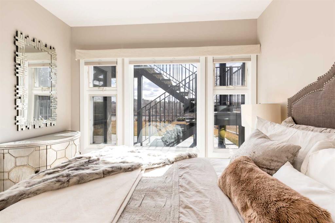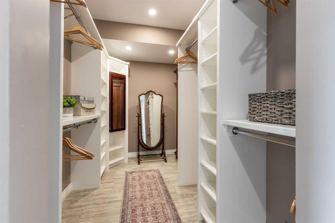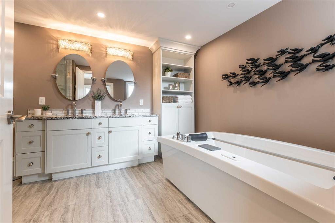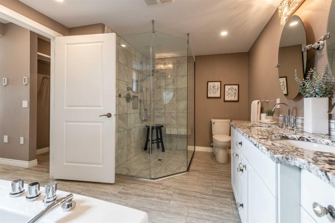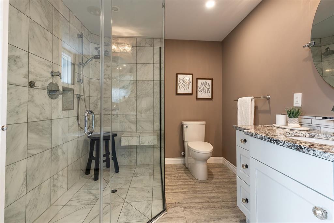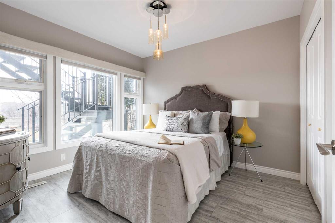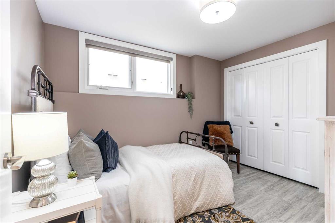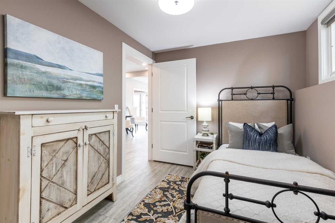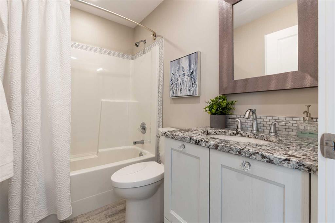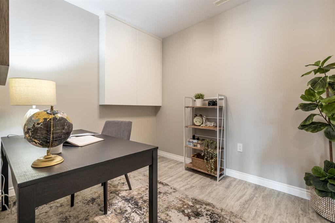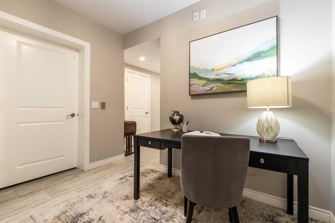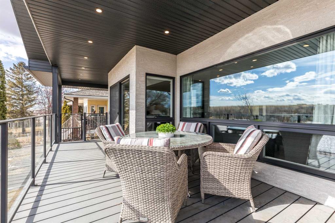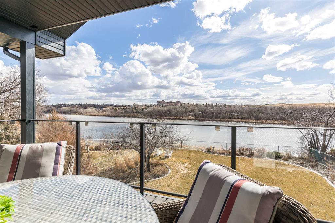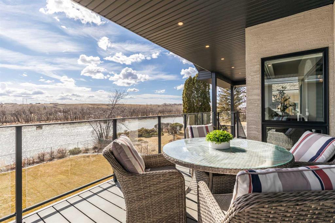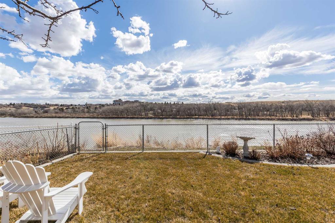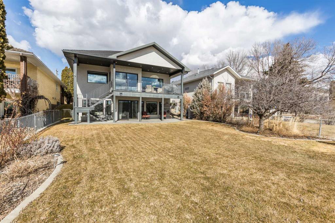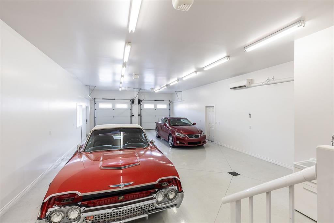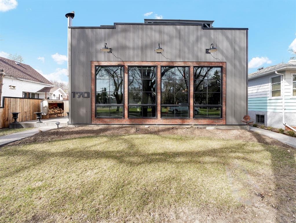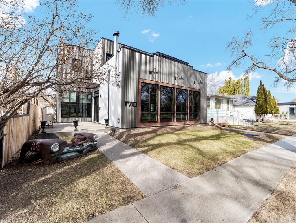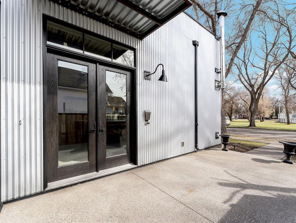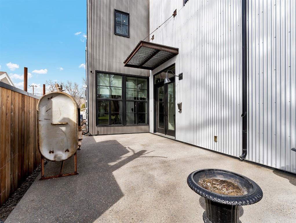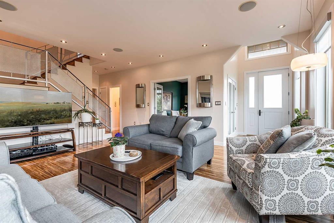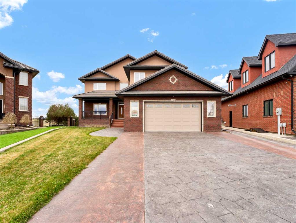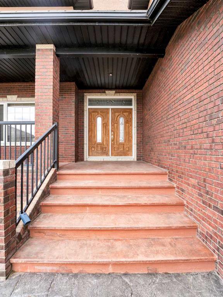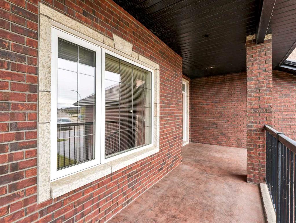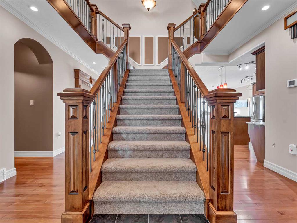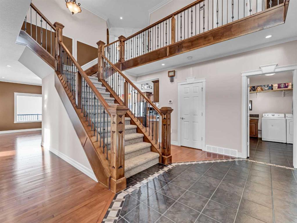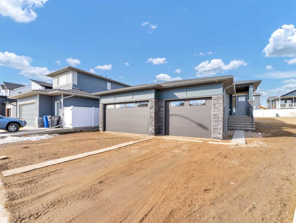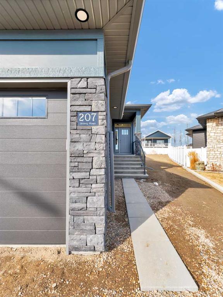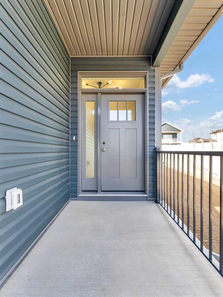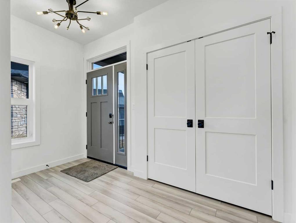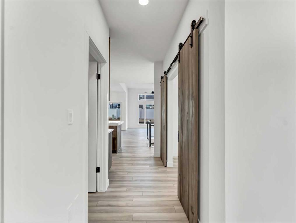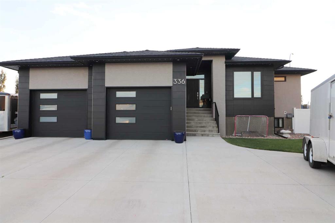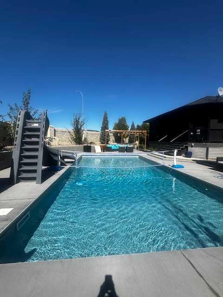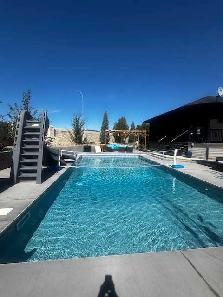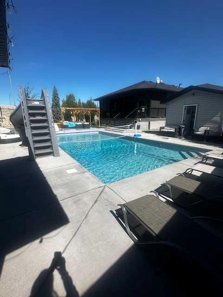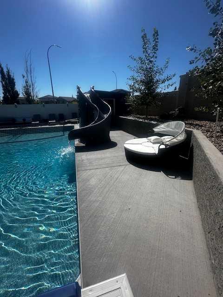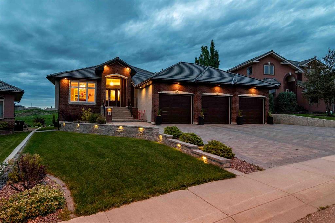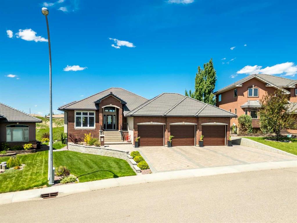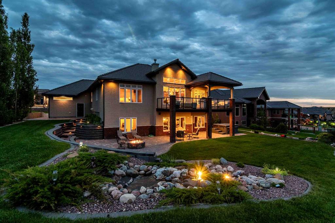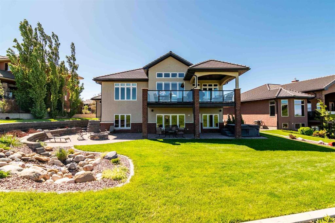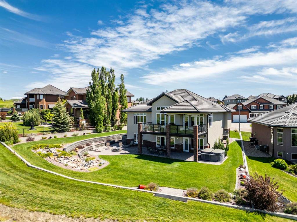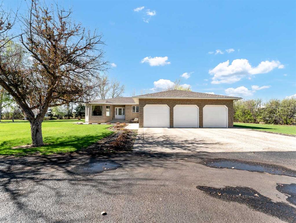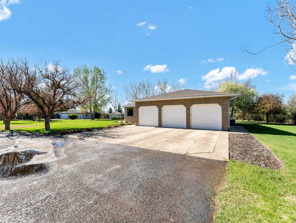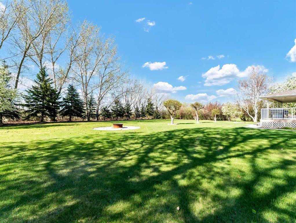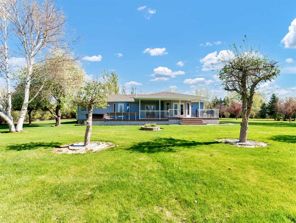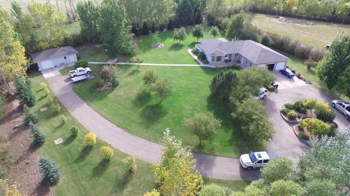835 3 Street NW
Medicine Hat T1A 7P7
MLS® Number: A2203728
$ 1,080,000
3
BEDROOMS
2 + 0
BATHROOMS
1995
YEAR BUILT
Welcome to one of the most picturesque properties in the city! This stunning walkout bungalow offers unparalleled river views—a truly spectacular backdrop to everyday living. Extensively renovated to near-new in 2015, this home features a sprawling open-concept main floor, designed for comfort, light, and lifestyle. Huge windows flood the space with natural light while perfectly framing those breathtaking views. With all three bedrooms thoughtfully located on the lower level, the main floor is wide open, allowing for an expansive and welcoming living space—ideal for entertaining or simply soaking in the serene surroundings. At the heart of it all is a beautifully updated kitchen, complete with a large central island featuring a prep sink and loads of extra storage. It’s a space that’s as functional as it is stylish. Downstairs, you’ll find a luxurious primary retreat with a walk-in closet and spa-like ensuite, complete with a therapeutic soaker tub, custom walk-in shower, and more incredible views to the yard and river. Comfort and elegance shine through every detail. This home is also equipped with a 3-stop elevator, making it perfect for aging in place and ensuring lifelong enjoyment of this truly unique and special property. The massive quadruple tandem garage is a dream come true for hobbyists or car enthusiasts—fully finished with in-floor heat, central air, and plenty of space for all your toys and tools. Bonus features include 50-year shingles and low-maintenance stone tile siding, giving you lasting peace of mind. The professionally landscaped yard is adorned with mature trees and perennials—beautiful and easy to care for. If you're looking for beauty, functionality, and an unbeatable setting, this exceptional property has it all. Don’t miss your chance to make it yours!
| COMMUNITY | Riverside |
| PROPERTY TYPE | Detached |
| BUILDING TYPE | House |
| STYLE | Bungalow |
| YEAR BUILT | 1995 |
| SQUARE FOOTAGE | 1,278 |
| BEDROOMS | 3 |
| BATHROOMS | 2.00 |
| BASEMENT | Separate/Exterior Entry, Finished, Full, Walk-Out To Grade |
| AMENITIES | |
| APPLIANCES | Central Air Conditioner, Dishwasher, Garage Control(s), Garburator, Microwave Hood Fan, Stove(s), Washer/Dryer, Window Coverings |
| COOLING | Central Air |
| FIREPLACE | Gas Starter, Living Room, Wood Burning |
| FLOORING | Carpet, Tile, Vinyl Plank |
| HEATING | Forced Air, Natural Gas |
| LAUNDRY | Main Level |
| LOT FEATURES | Back Yard, Underground Sprinklers, Views |
| PARKING | Front Drive, Garage Faces Front, Heated Garage, Insulated, Other, Oversized, Quad or More Attached, Tandem |
| RESTRICTIONS | None Known |
| ROOF | Rubber |
| TITLE | Fee Simple |
| BROKER | REAL BROKER |
| ROOMS | DIMENSIONS (m) | LEVEL |
|---|---|---|
| Bedroom - Primary | 18`3" x 13`0" | Basement |
| Walk-In Closet | 10`10" x 7`8" | Basement |
| 5pc Ensuite bath | 10`5" x 14`3" | Basement |
| Bedroom | 11`7" x 10`1" | Basement |
| 4pc Bathroom | 4`10" x 7`10" | Basement |
| Bedroom | 10`11" x 8`6" | Basement |
| Flex Space | 7`10" x 9`11" | Basement |
| Furnace/Utility Room | 11`10" x 9`1" | Basement |
| Entrance | 15`0" x 11`0" | Main |
| Kitchen | 18`2" x 9`8" | Main |
| Pantry | 10`8" x 8`5" | Main |
| Dining Room | 18`8" x 9`2" | Main |
| Living Room | 18`8" x 14`9" | Main |
| Laundry | 11`8" x 9`9" | Main |

