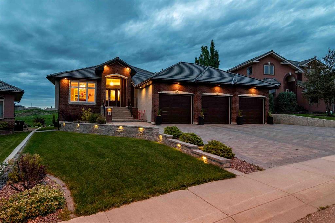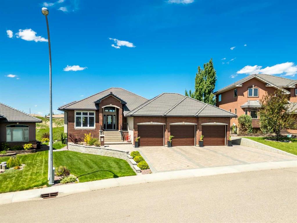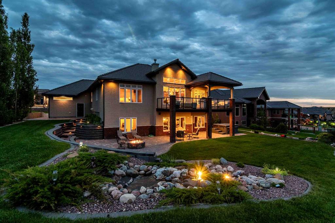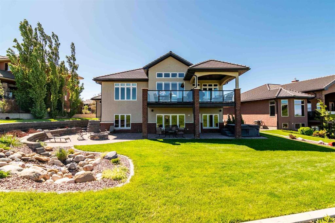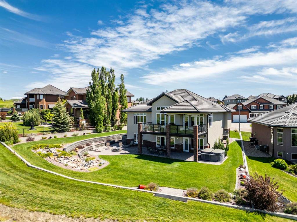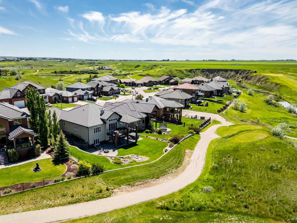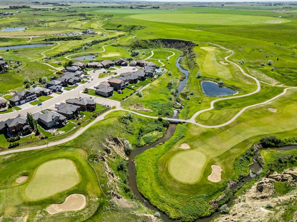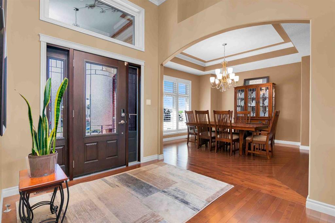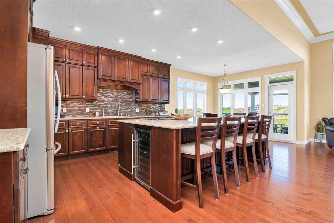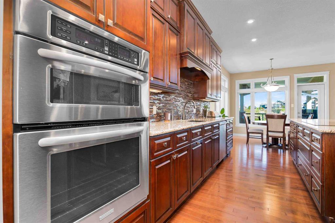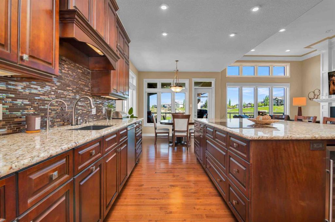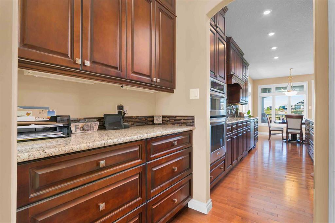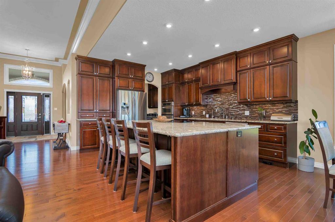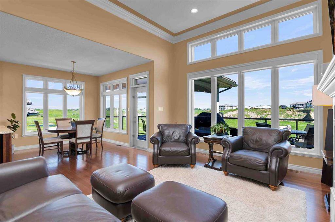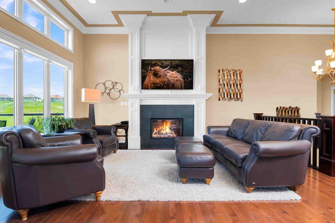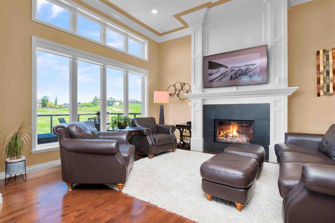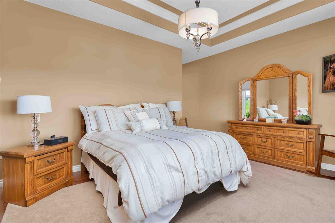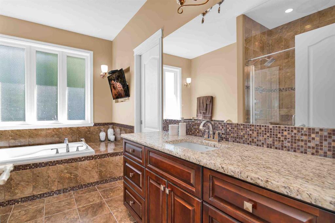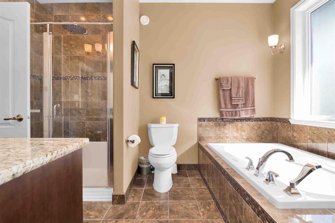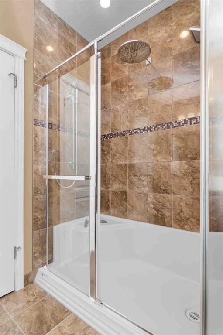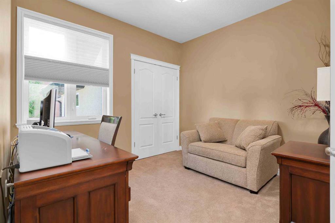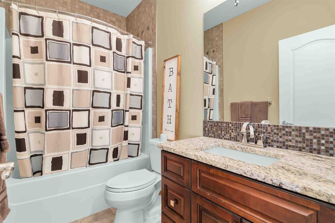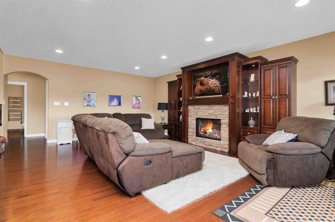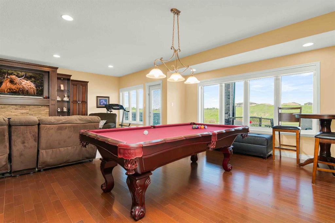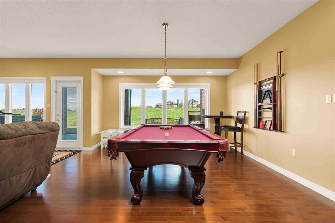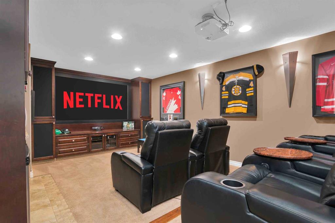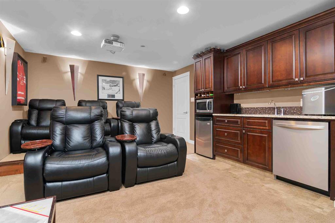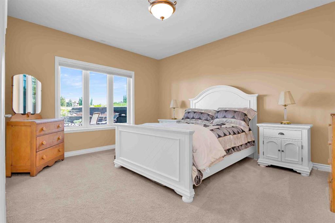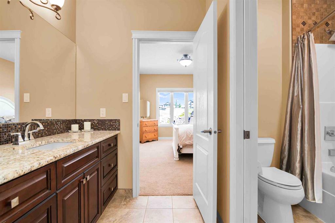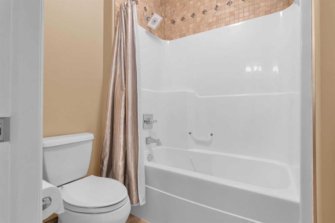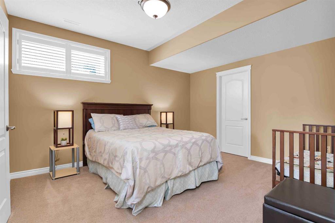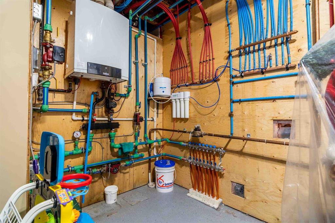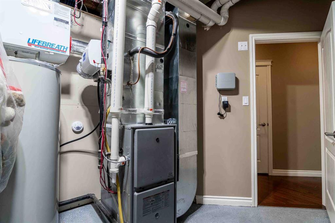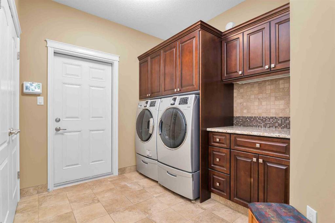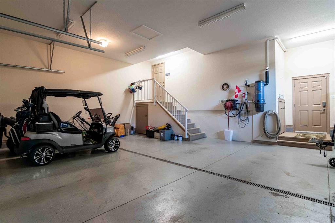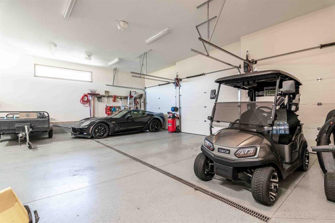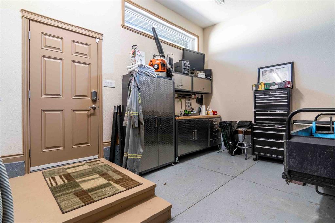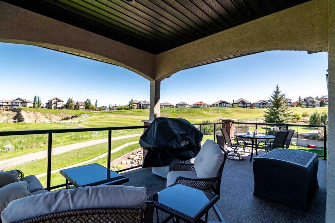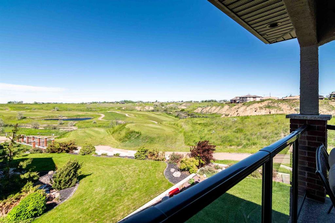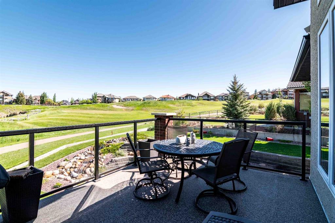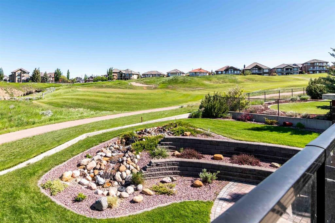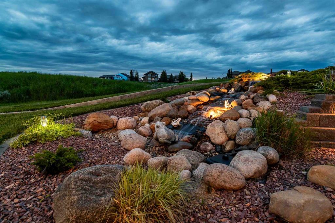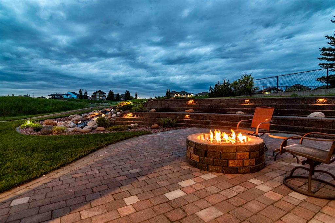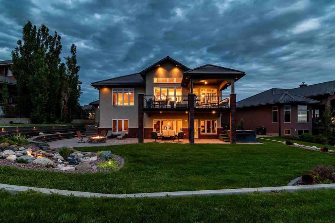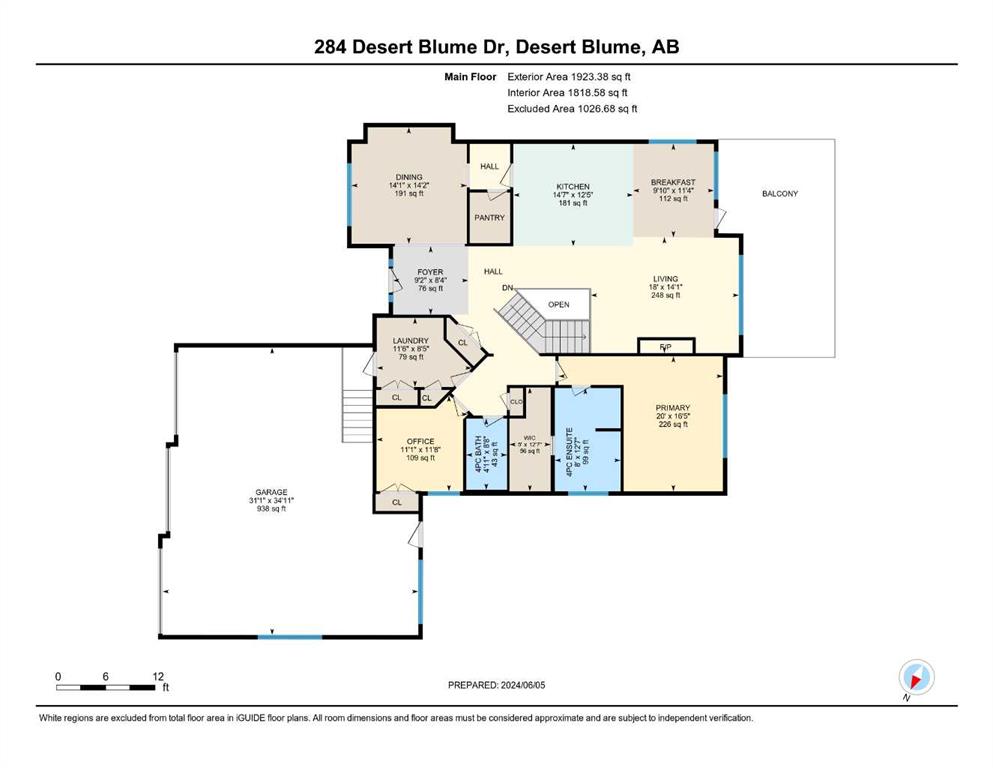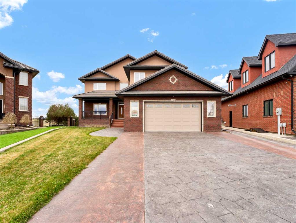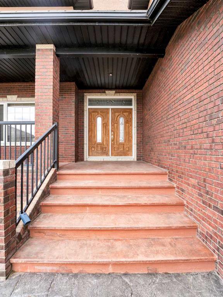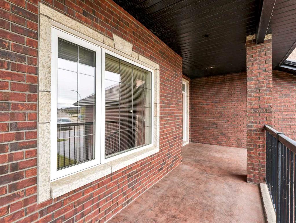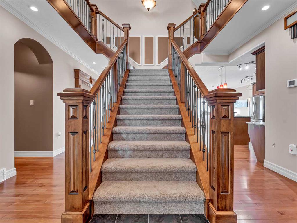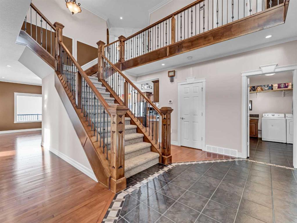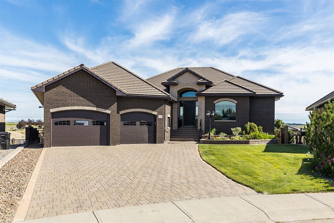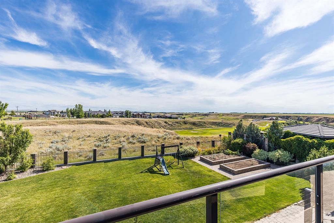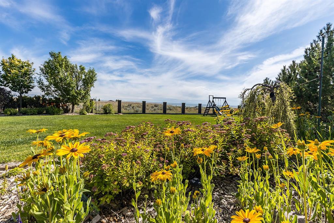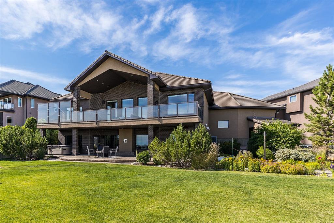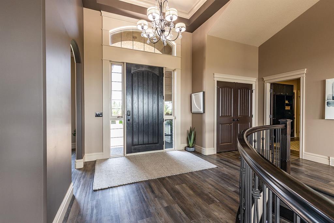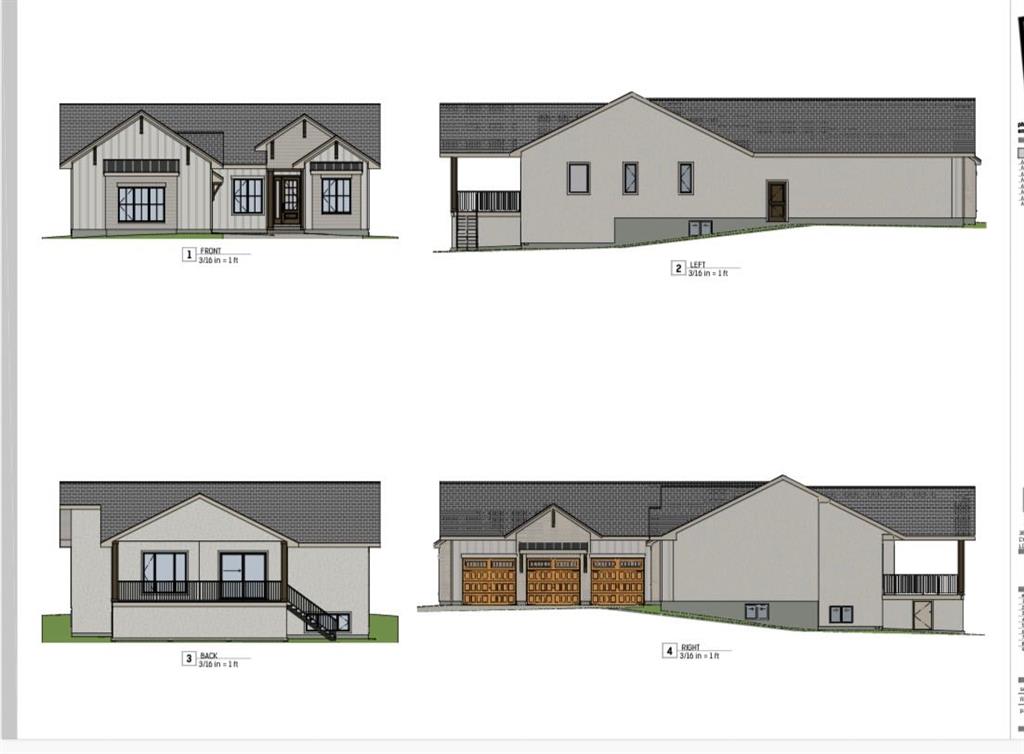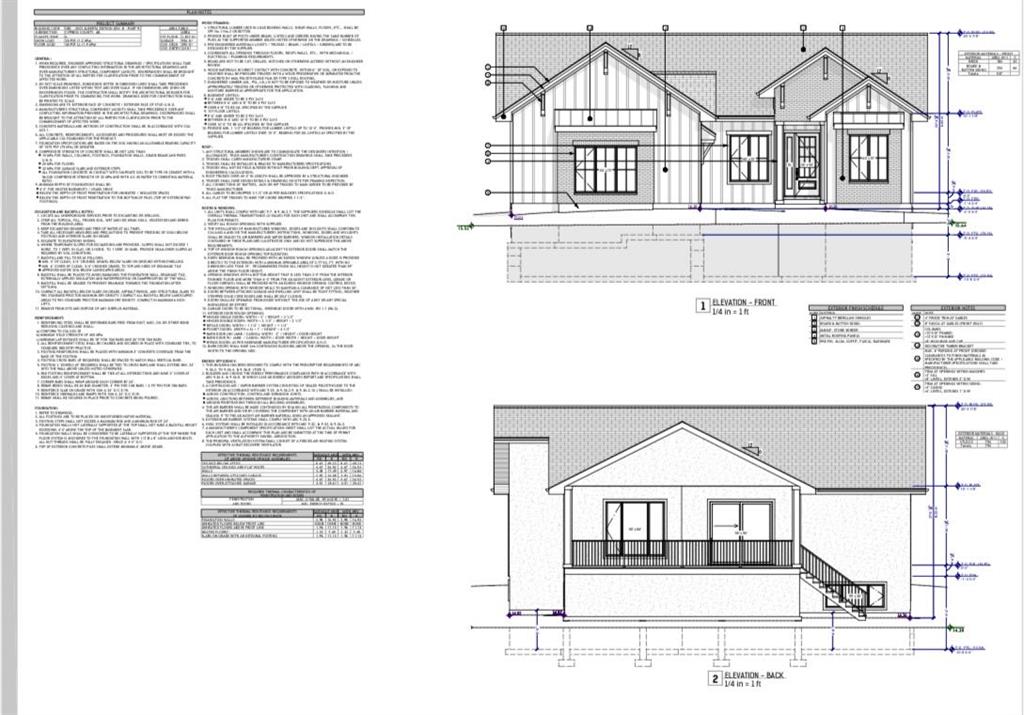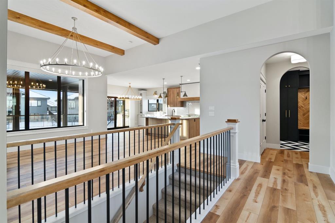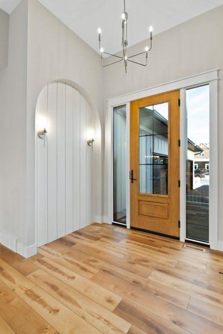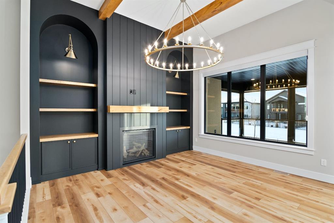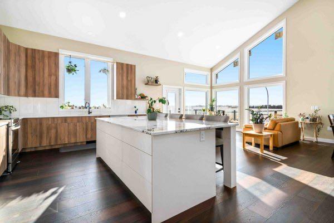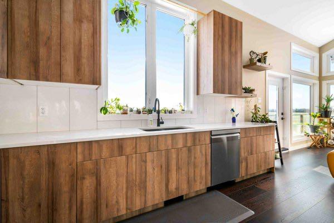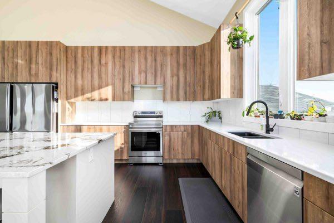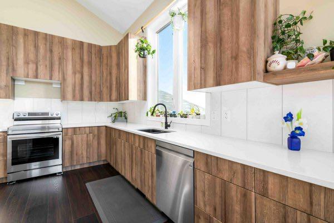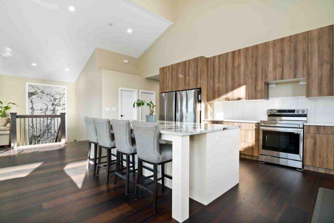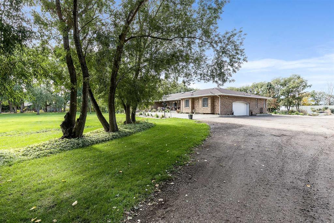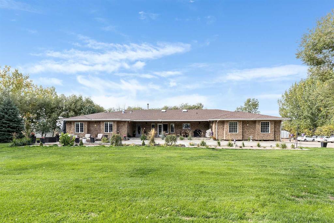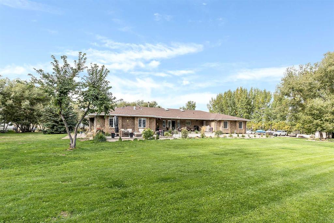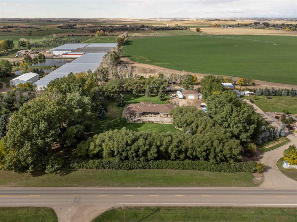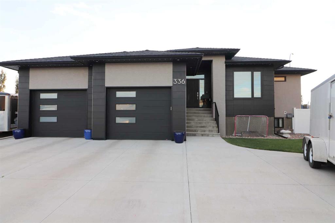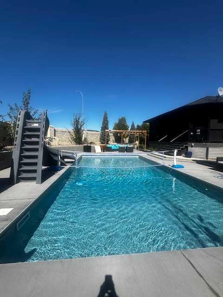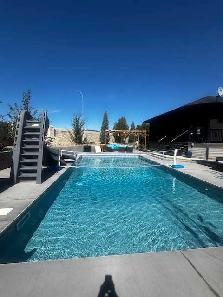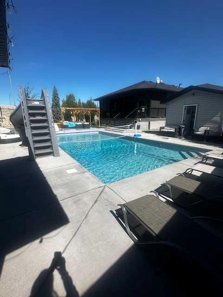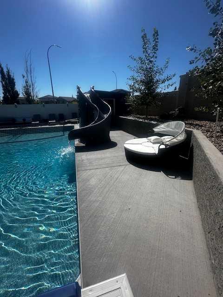$ 1,230,000
4
BEDROOMS
3 + 1
BATHROOMS
2010
YEAR BUILT
Experience luxury living in this executive walk-out bungalow nestled in the prestigious Desert Blume golf community. The incredible view lot offers stunning sunsets, lush greens, and a picturesque pond to be enjoyed from both the deck and visible through the home’s expansive windows that flood the interior with natural light. With its high ceilings and grand yet functional design, this home boasts impressive street appeal, exceptional craftsmanship, and high-quality finishes, including gorgeous hardwood floors throughout the main living spaces. At the heart of the home, a chef’s dream kitchen features custom cabinetry, granite counters, a huge island, and a butler's pantry. High-end appliances and ample prep space make cooking a delight. The spacious dining room and cozy living room are perfect for hosting gatherings. The living room is accented by an impressive floor-to-ceiling fireplace and incredible views through the surrounding windows. The main floor offers two bedrooms and two full bathrooms, one of which is the primary suite with a spa-like ensuite. This retreat boasts heated floors, a tile shower, a separate air tub, and a large walk-in closet. The main floor is completed by a spacious laundry room with access to the oversized triple garage with heated floors, a workspace, and ample storage. The walkout basement is an entertainer’s paradise, featuring a huge recreation room with a built-in entertainment unit and a pool table. The theatre room comes equipped with theatre seating, a projector and screen, surround sound, a microwave, mini fridge, and dishwasher for a complete cinema experience. The basement also features two very large bedrooms, each with walk-in closets and a shared Jack and Jill 4-piece bathroom. Additionally, there is a convenient half bath with a heated towel rack, perfect for post-hot tub use. The meticulously landscaped yard includes yard lights, a fire pit with a gas line, a serene waterfall, and extensive brickwork. Enjoy the views from the upper deck, which is partially covered, or from the lower walk-out deck, complete with a hot tub and large patio area. The home also features heated floors in the basement, garage, laudry room, and ensuite. A tile roof ensures durability and classic aesthetic appeal.This home exemplifies quality craftsmanship and attention to detail. Immaculate and perfectly maintained, it represents a blend of classic design with modern upgrades, offering an unparalleled living experience.
| COMMUNITY | |
| PROPERTY TYPE | Detached |
| BUILDING TYPE | House |
| STYLE | Bungalow |
| YEAR BUILT | 2010 |
| SQUARE FOOTAGE | 1,924 |
| BEDROOMS | 4 |
| BATHROOMS | 4.00 |
| BASEMENT | Finished, Full |
| AMENITIES | |
| APPLIANCES | Bar Fridge, Built-In Oven, Central Air Conditioner, Dishwasher, Induction Cooktop, Microwave, Range Hood, Refrigerator, Washer/Dryer, Window Coverings, Wine Refrigerator |
| COOLING | Central Air |
| FIREPLACE | Gas |
| FLOORING | Carpet, Hardwood, Tile |
| HEATING | In Floor, Forced Air |
| LAUNDRY | Laundry Room, Main Level |
| LOT FEATURES | Back Yard, Backs on to Park/Green Space, Close to Clubhouse, Landscaped, No Neighbours Behind, On Golf Course, Underground Sprinklers, Views, Waterfall, Yard Lights |
| PARKING | Triple Garage Attached |
| RESTRICTIONS | Utility Right Of Way |
| ROOF | Tile |
| TITLE | Fee Simple |
| BROKER | RE/MAX MEDALTA REAL ESTATE |
| ROOMS | DIMENSIONS (m) | LEVEL |
|---|---|---|
| Family Room | 26`7" x 24`10" | Basement |
| Media Room | 19`6" x 13`3" | Basement |
| 2pc Bathroom | Basement | |
| Bedroom | 13`10" x 12`0" | Basement |
| Bedroom | 14`8" x 12`0" | Basement |
| 4pc Bathroom | Basement | |
| Furnace/Utility Room | 13`11" x 12`1" | Basement |
| Walk-In Closet | 6`0" x 9`7" | Basement |
| Walk-In Closet | Basement | |
| 4pc Bathroom | Main | |
| Kitchen | 12`5" x 14`7" | Main |
| Breakfast Nook | 11`4" x 9`10" | Main |
| Dining Room | 14`3" x 14`1" | Main |
| Bedroom - Primary | 16`5" x 20`0" | Main |
| Living Room | 14`1" x 18`0" | Main |
| 4pc Bathroom | Main | |
| Walk-In Closet | 12`7" x 8`0" | Main |
| Bedroom | 11`8" x 11`1" | Main |
| Foyer | 8`4" x 9`2" | Main |
| Laundry | Main |

