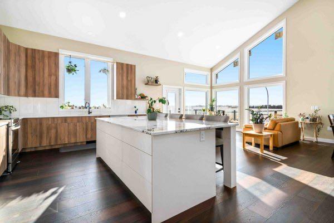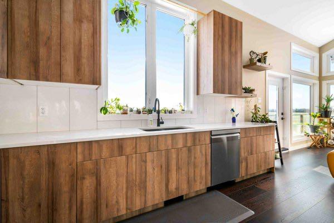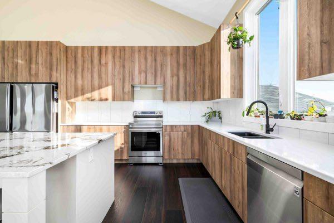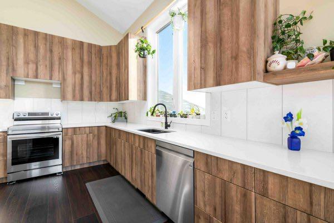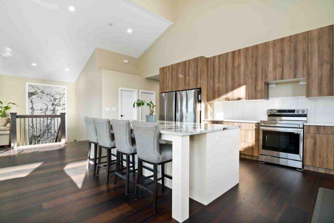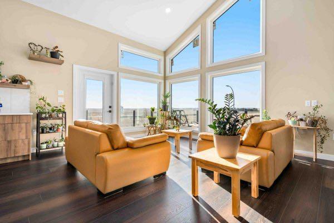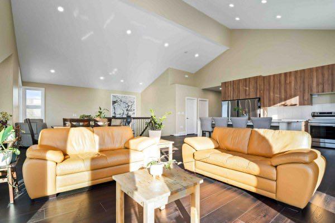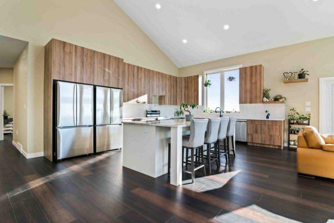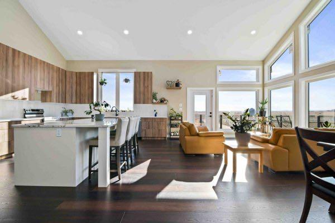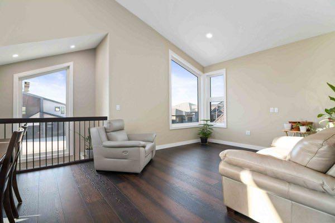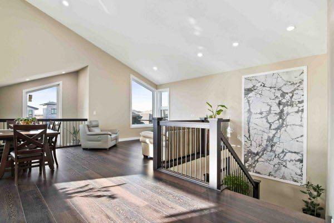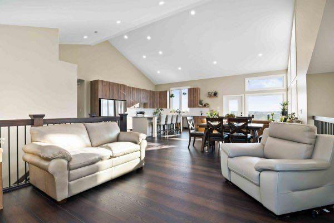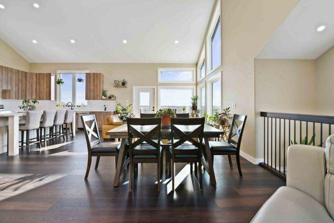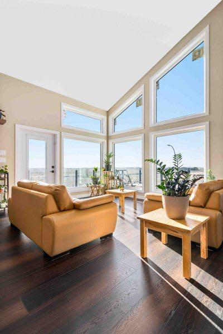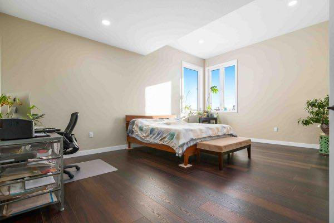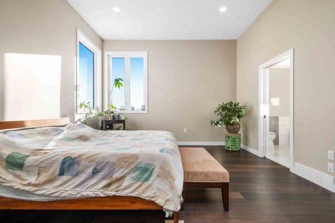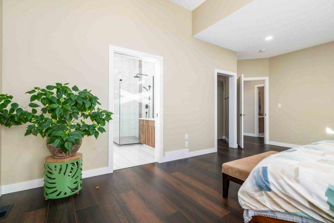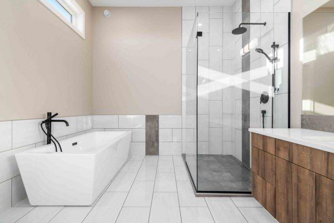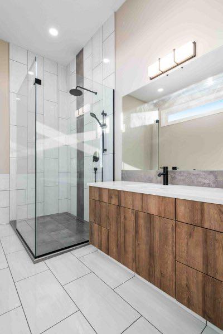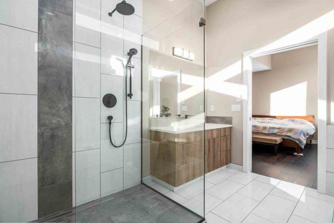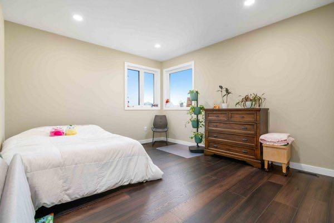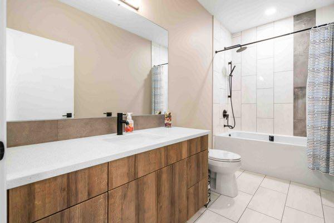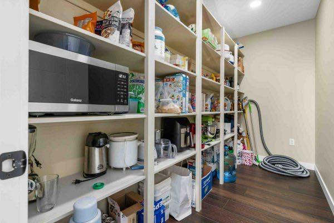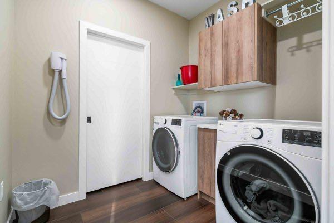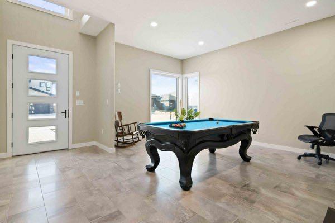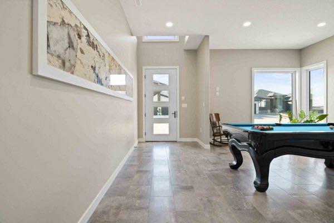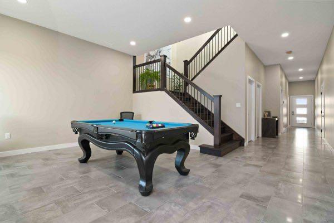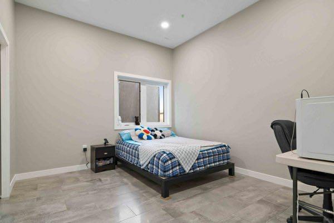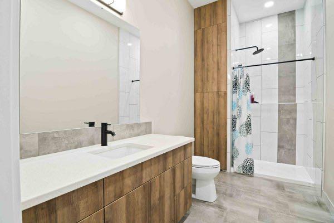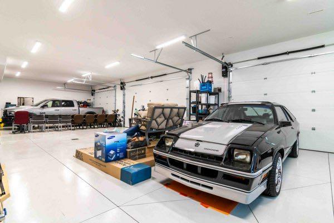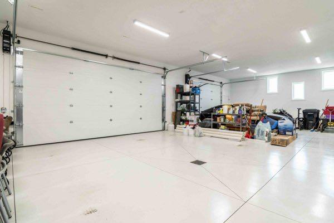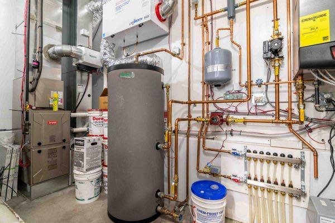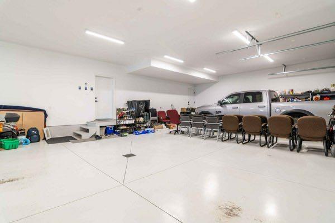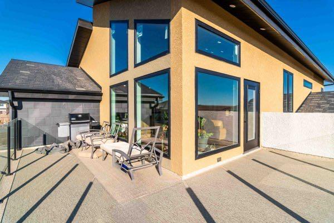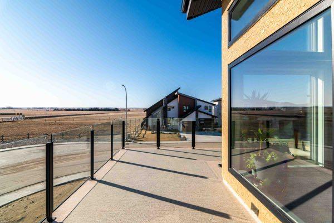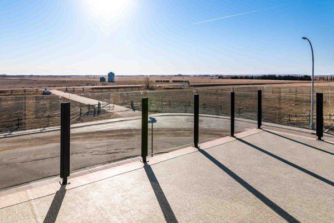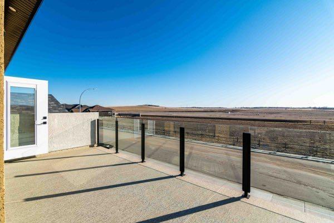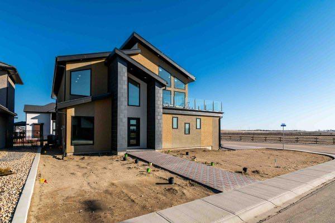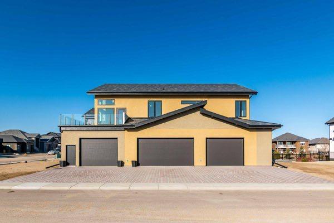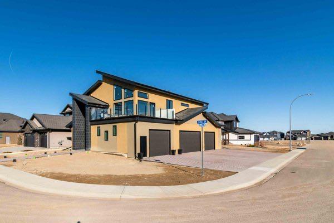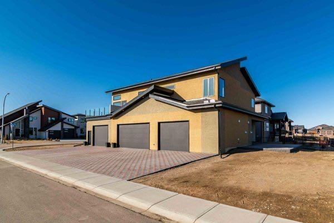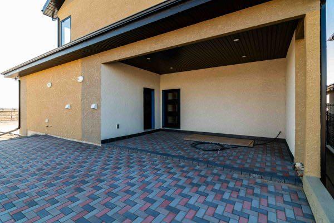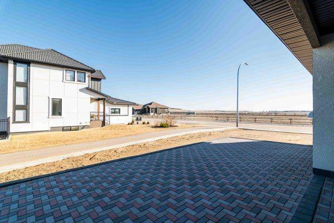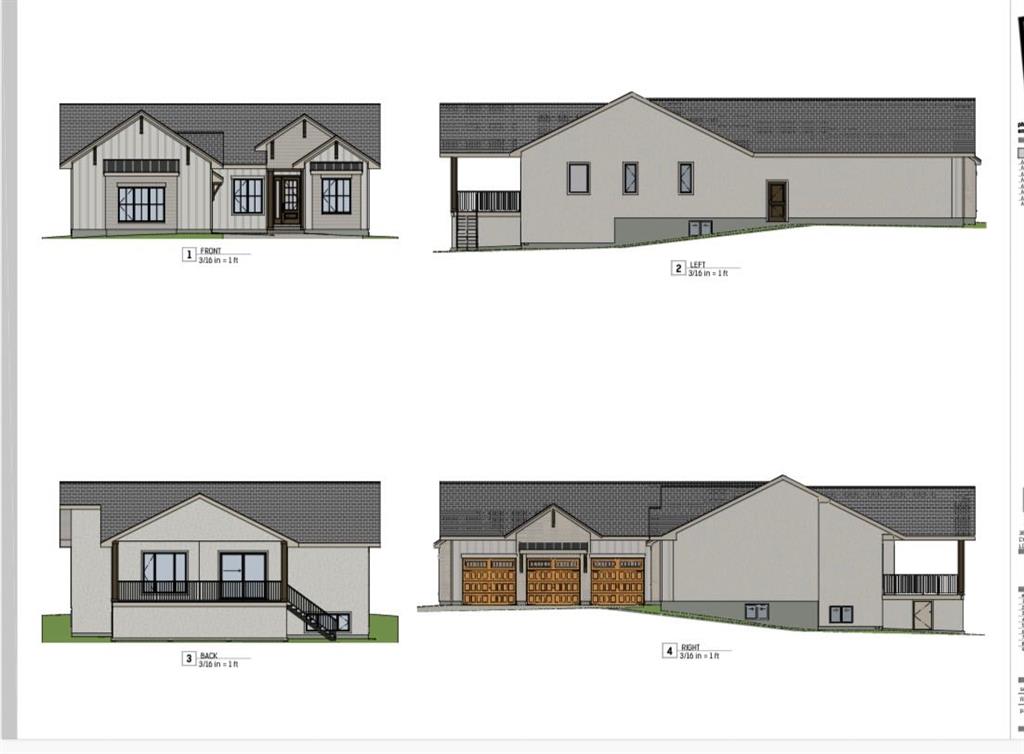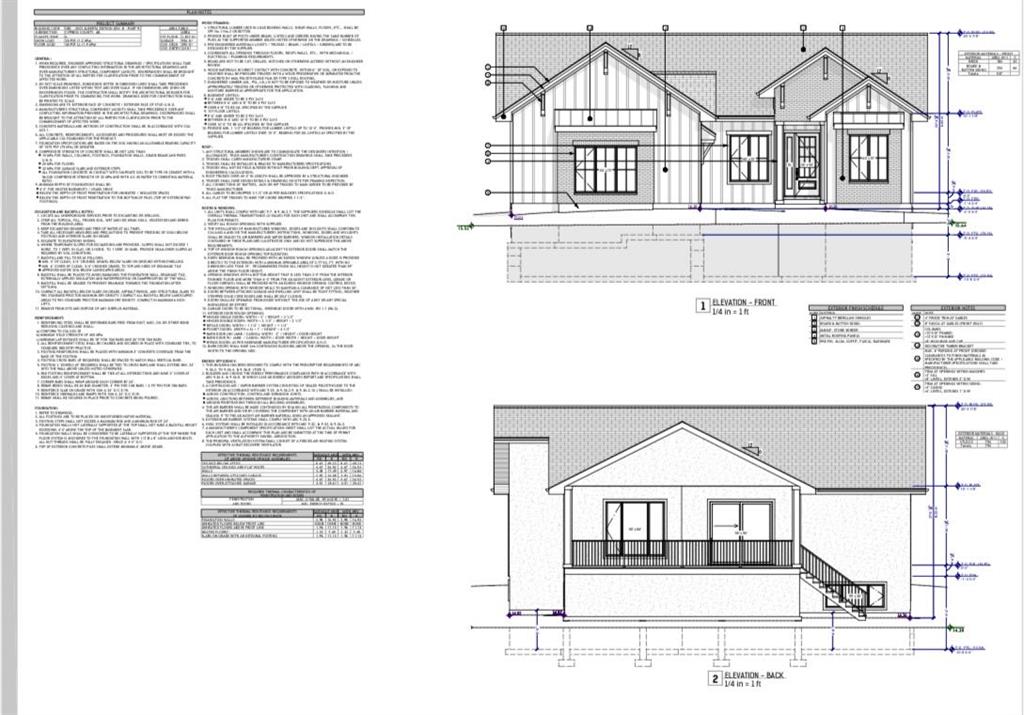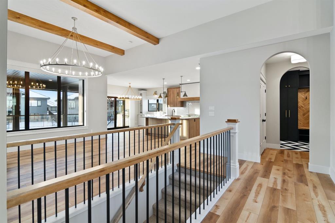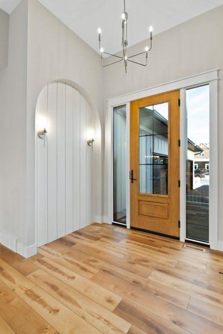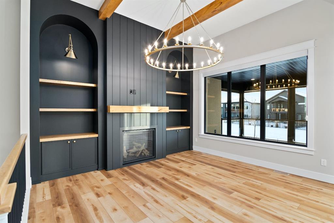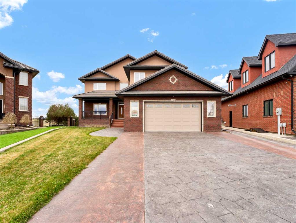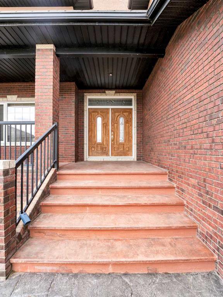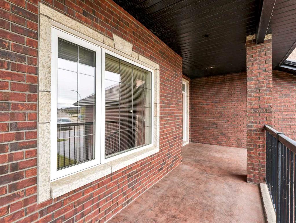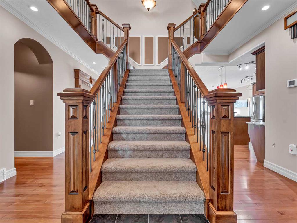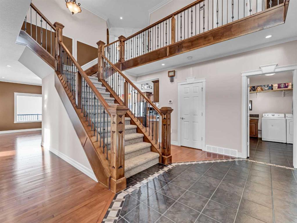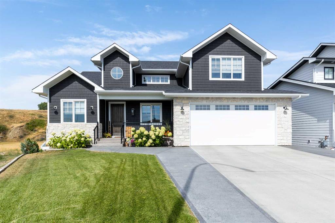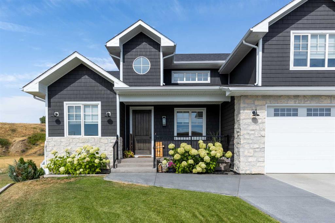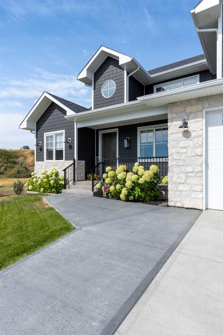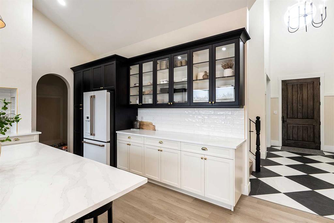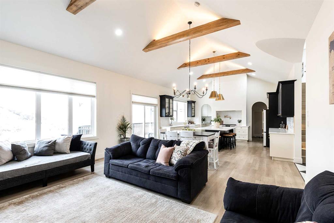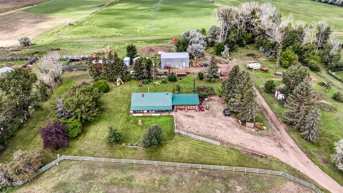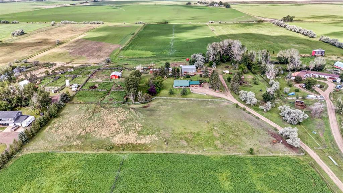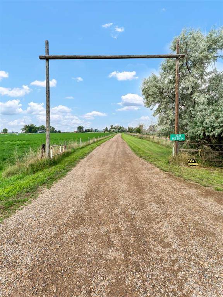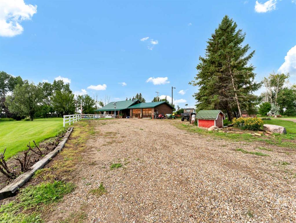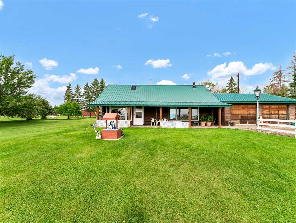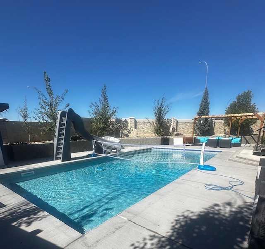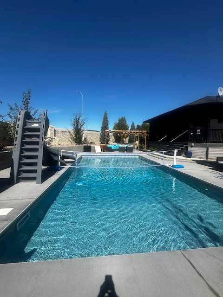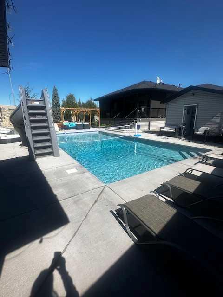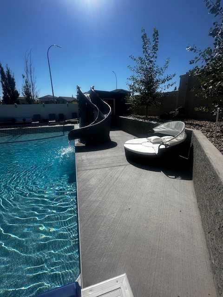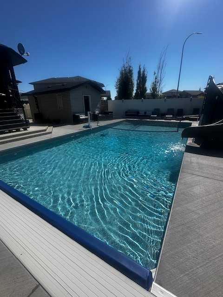$ 1,085,000
3
BEDROOMS
3 + 0
BATHROOMS
3,196
SQUARE FEET
2021
YEAR BUILT
Welcome to the newest phase of beautiful Desert Blume - the upscale golf course community that will surely impress! This stunning custom-built home boasts an abundance of windows, flooding the home with natural light and offering picturesque views of the surrounding natural space. With it's high ceilings and open layout, this is truly the modern space your family has been waiting for! With a total of 3 bedrooms and 3 bathrooms, the design leaves plenty of square footage in your main living spaces allowing for endless entertaining opportunities. Centrally located on the upper floor, the incredible kitchen boasts a gigantic island, a wealth of cabinetry and a combination of beautiful quartz & granite countertops. This space is clearly the crown jewel of the home, as it is open to the spacious dining area and the airy livingroom. Take a step outside to the upper deck that offers incredible prairie views that will leave you speechless. Down the hallway you'll find a handy walk-in pantry, functional laundry room, 4pc bathroom and two bedrooms. The sizeable primary bedroom offers a gorgeous 4pc ensuite and generous walk-in closet. Head downstairs to find a rec room that could serve multiple purposes. Also on this floor is a 3rd bedroom, bathroom, functional off-season storage closet, and exit to the outdoor covered brick patio. The incredible garage will be the envy of your friends, measuring at 27X60 and featuring 4 parking spaces, multiple floor drains, ultra quiet side-mount garage door openers, hot/cold water taps, and a handy storage room at the far end. The construction of this home was well thought out, with efficiency and durability being a primary focus. Built on slab, this home features in-floor heat through the main floor and garage. Triple pane windows, spray foam & blow-in insulation, lifetime slate roof, and high efficiency heating/cooling system are just a few examples of the upgrades that this home is equipped with. Spacious hallways, wider doors, and high-end fixtures throughout make this home not only attractive, but also unique and extremely functional. This is the one that absolutely must be seen in person to be truly appreciated! Schedule your private viewing today!
| COMMUNITY | |
| PROPERTY TYPE | Detached |
| BUILDING TYPE | House |
| STYLE | 2 Storey |
| YEAR BUILT | 2021 |
| SQUARE FOOTAGE | 3,196 |
| BEDROOMS | 3 |
| BATHROOMS | 3.00 |
| BASEMENT | None |
| AMENITIES | |
| APPLIANCES | Central Air Conditioner, Dishwasher, Refrigerator, Stove(s) |
| COOLING | Central Air |
| FIREPLACE | N/A |
| FLOORING | Tile |
| HEATING | In Floor, Forced Air |
| LAUNDRY | Upper Level |
| LOT FEATURES | Back Yard |
| PARKING | Quad or More Attached |
| RESTRICTIONS | None Known |
| ROOF | Other |
| TITLE | Fee Simple |
| BROKER | ROYAL LEPAGE COMMUNITY REALTY |
| ROOMS | DIMENSIONS (m) | LEVEL |
|---|---|---|
| 3pc Bathroom | 0`0" x 0`0" | Main |
| Bedroom | 13`3" x 11`4" | Main |
| Foyer | 6`6" x 15`8" | Main |
| Living Room | 11`7" x 16`7" | Main |
| Storage | 12`10" x 6`3" | Main |
| Furnace/Utility Room | 13`5" x 6`2" | Main |
| 4pc Bathroom | 0`0" x 0`0" | Upper |
| 4pc Ensuite bath | 0`0" x 0`0" | Upper |
| Bedroom | 16`6" x 12`10" | Upper |
| Dining Room | 17`3" x 13`0" | Upper |
| Family Room | 19`10" x 13`0" | Upper |
| Kitchen | 25`10" x 15`3" | Upper |
| Laundry | 6`11" x 7`11" | Upper |
| Pantry | 12`4" x 5`1" | Upper |
| Bedroom - Primary | 20`4" x 15`8" | Upper |
| Walk-In Closet | 8`7" x 10`11" | Upper |

