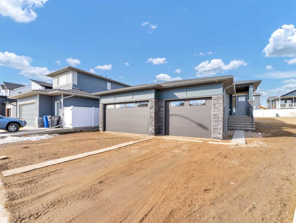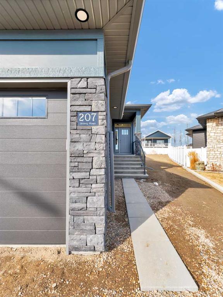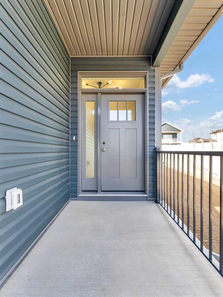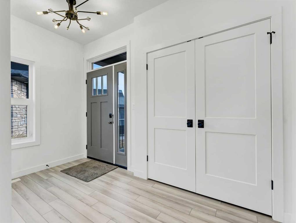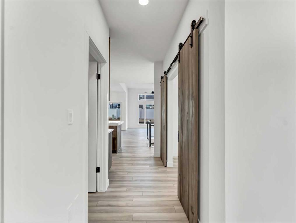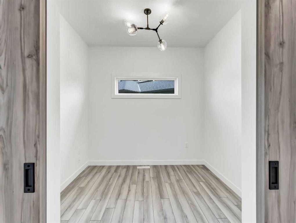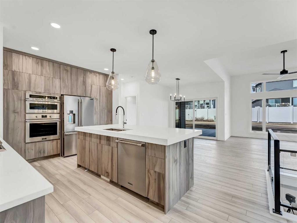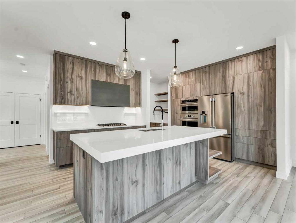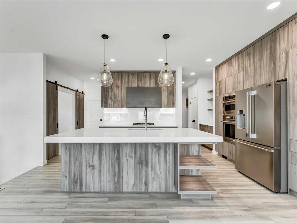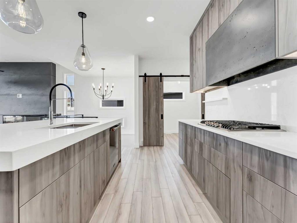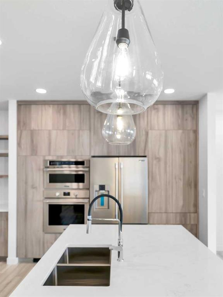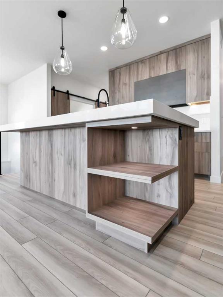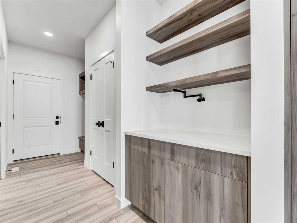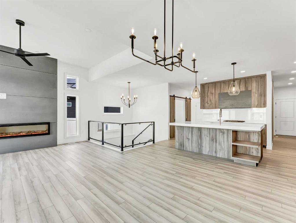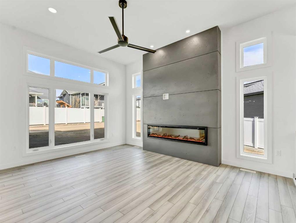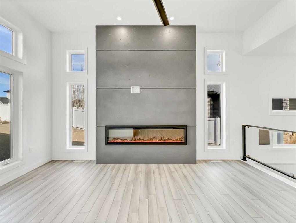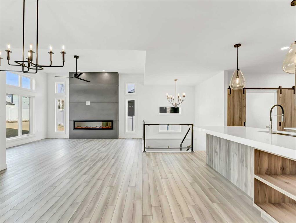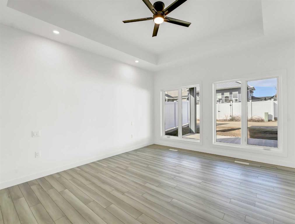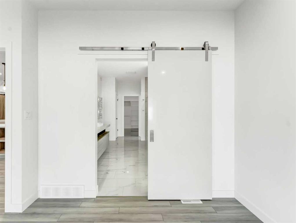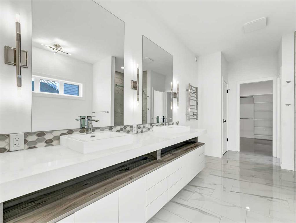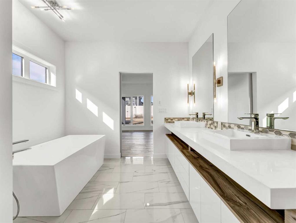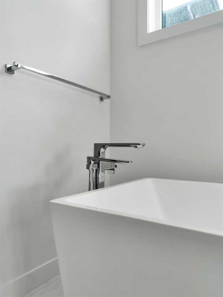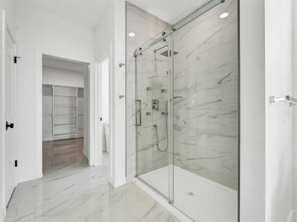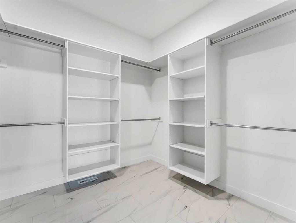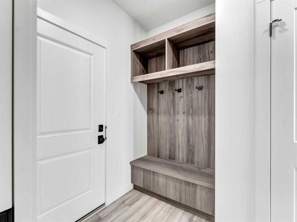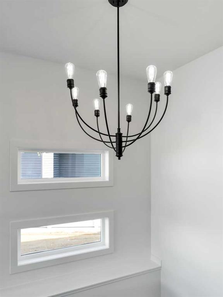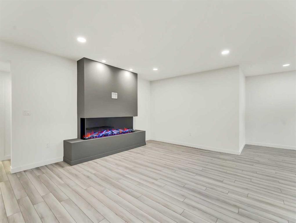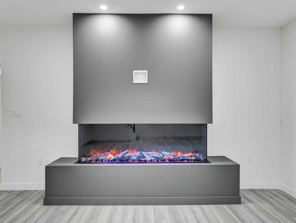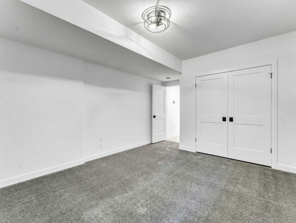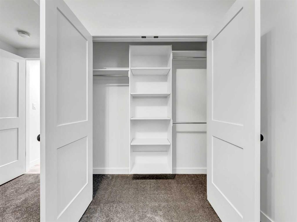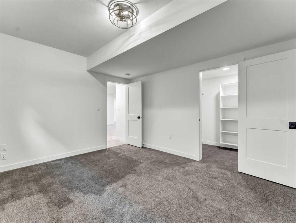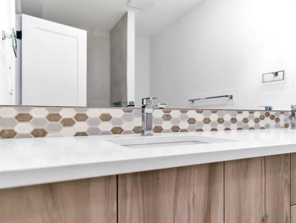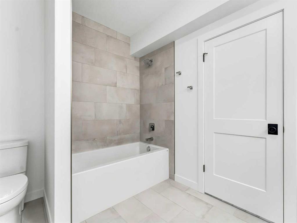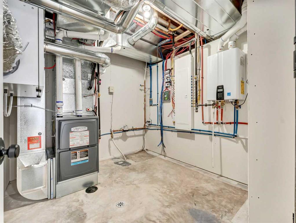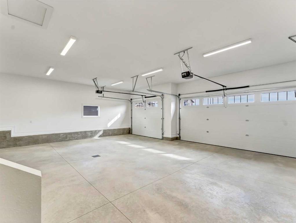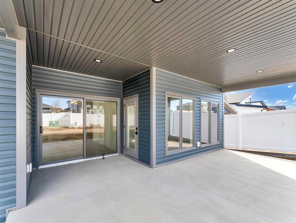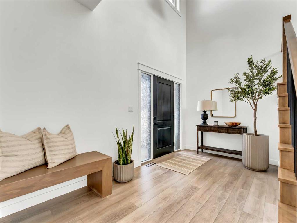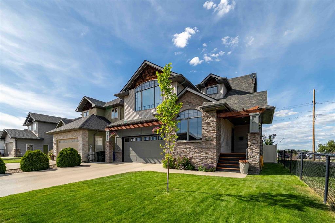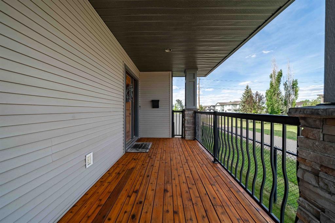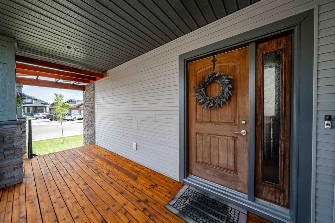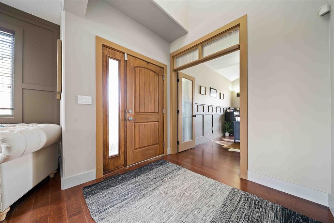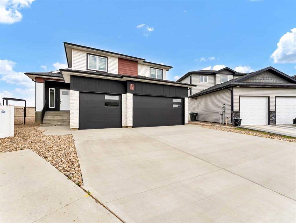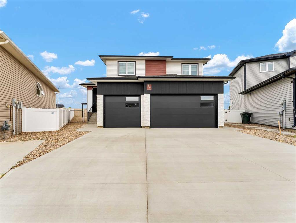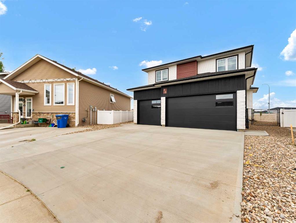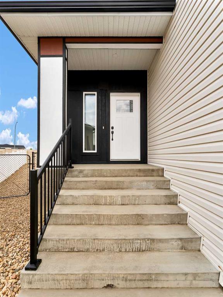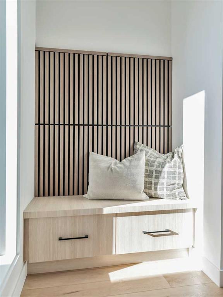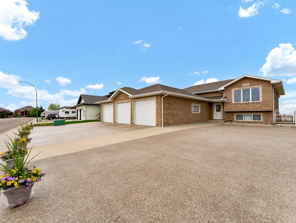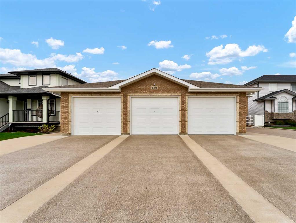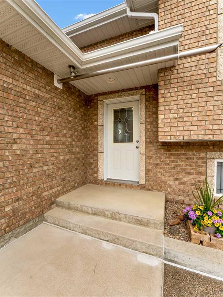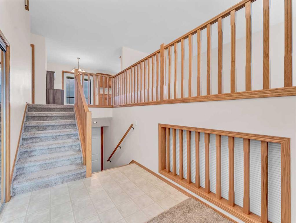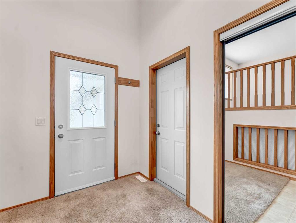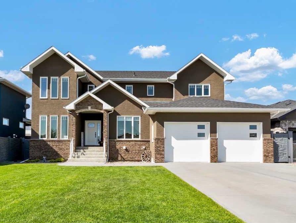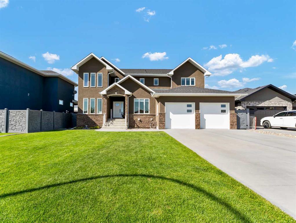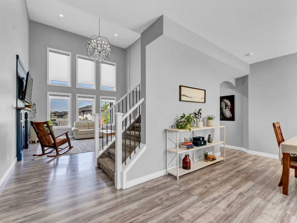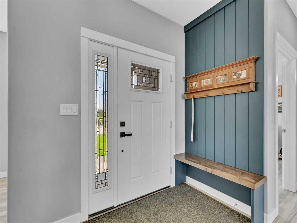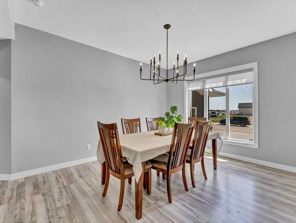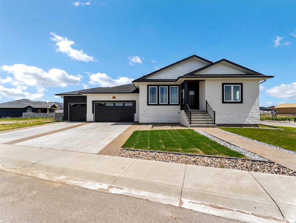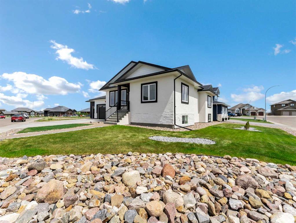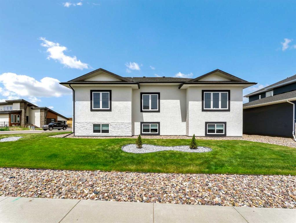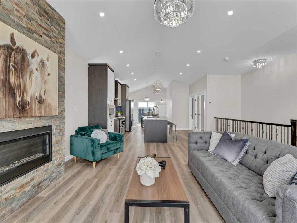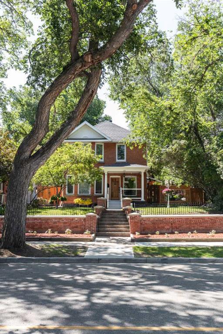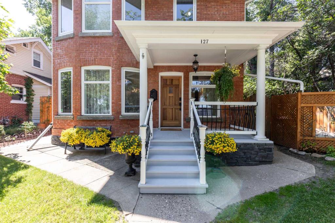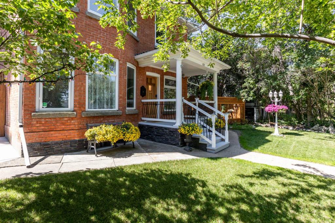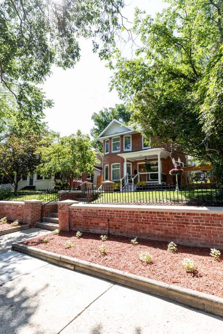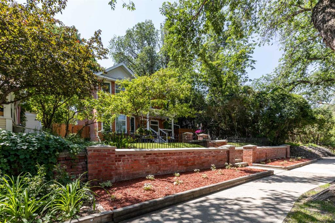207 Hamptons Crescent SE
Medicine Hat T1B 0P4
MLS® Number: A2206957
$ 898,900
3
BEDROOMS
2 + 1
BATHROOMS
1,601
SQUARE FEET
2025
YEAR BUILT
Welcome to The Savannah - Brand new build by Serenity Homes. The main floor boasts 1601 square feet of brilliance. An open floor plan, with full basement development and triple attached, heated garage. The features are endless, and it is stunning, to say the least. From the mechanical & construction features, you have the impressive Zoned Heating for that evenly comfortable temperature, a floor drain in the garage, 9-foot ceilings both on the main floor and lower level, heated floors and towel warmer in the ensuite, updated, modern lighting and much more. This upscale luxury home has a tremendous floorplan with exquisite finishing's such as quartz countertops throughout, a walkthrough pantry, metal/glass railing, an incredible fireplace feature wall on the main floor, and a 2nd fireplace feature wall in the lower level. The dream kitchen will surely impress, with gorgeous quartz countertops with custom cabinetry, a separate coffee bar with its own pot filler, and a large island with a breakfast bar. The primary bedroom provides access to the deck, a beautiful 5pc ensuite bathroom with dual sinks, a custom shower, and a relaxing soaker tub with a massive walk-in closet. The main floor laundry room has a sink, cabinets, and a quartz folding counter. The basement oasis is host to 2 bedrooms plus office/den, a bathroom with dual sinks, and an incredible wet bar with a wine cooler and microwave. You will not be disappointed with all the space you could desire, including the comfort of the huge, covered deck. Both driveway and sidewalk will be poured with concrete. All with a 10-year national new home warranty. Contact your local neighbourhood REALTOR® today!
| COMMUNITY | SE Southridge |
| PROPERTY TYPE | Detached |
| BUILDING TYPE | House |
| STYLE | Bungalow |
| YEAR BUILT | 2025 |
| SQUARE FOOTAGE | 1,601 |
| BEDROOMS | 3 |
| BATHROOMS | 3.00 |
| BASEMENT | Finished, Full |
| AMENITIES | |
| APPLIANCES | Central Air Conditioner, Dishwasher, Electric Cooktop, Electric Oven, Garage Control(s), Microwave, Wine Refrigerator |
| COOLING | Central Air |
| FIREPLACE | Basement, Electric, Living Room, See Remarks |
| FLOORING | Carpet, Ceramic Tile, Vinyl |
| HEATING | In Floor, Forced Air, Zoned |
| LAUNDRY | Laundry Room, Main Level, Sink |
| LOT FEATURES | Back Lane, Back Yard |
| PARKING | Concrete Driveway, Garage Door Opener, Gravel Driveway, Heated Garage, Insulated, Off Street, Oversized, Parkade, Triple Garage Attached |
| RESTRICTIONS | None Known |
| ROOF | Asphalt Shingle |
| TITLE | Fee Simple |
| BROKER | RE/MAX MEDALTA REAL ESTATE |
| ROOMS | DIMENSIONS (m) | LEVEL |
|---|---|---|
| 4pc Bathroom | 7`11" x 10`10" | Lower |
| Family Room | 22`0" x 14`7" | Lower |
| Den | 8`0" x 12`3" | Lower |
| Bedroom | 11`8" x 13`11" | Lower |
| Bedroom | 11`8" x 14`0" | Lower |
| Furnace/Utility Room | 11`3" x 10`6" | Lower |
| Living Room | 15`7" x 16`5" | Main |
| Kitchen | 14`1" x 12`6" | Main |
| Entrance | 11`11" x 6`0" | Main |
| Dining Room | 9`5" x 12`7" | Main |
| Office | 7`7" x 9`0" | Main |
| Laundry | 14`9" x 6`3" | Main |
| 2pc Bathroom | 6`0" x 5`2" | Main |
| Bedroom - Primary | 13`1" x 14`6" | Main |
| 5pc Ensuite bath | 9`10" x 12`11" | Main |

