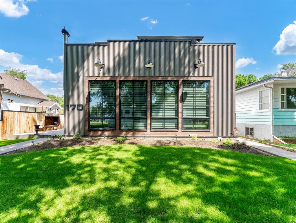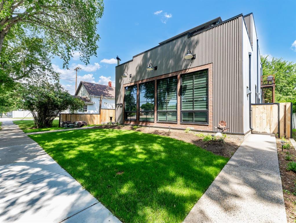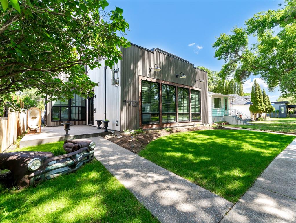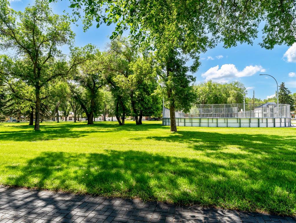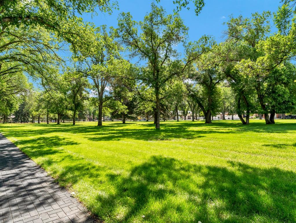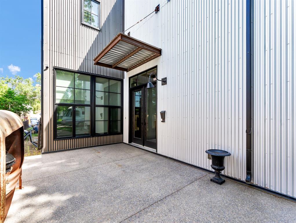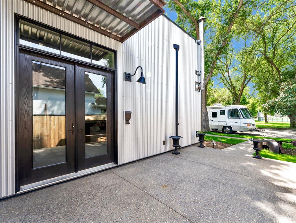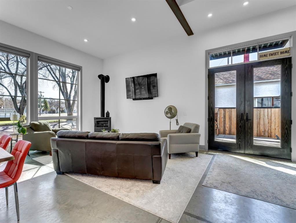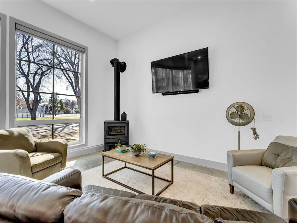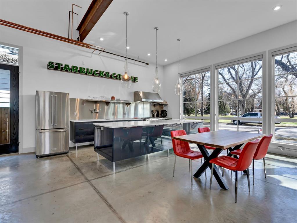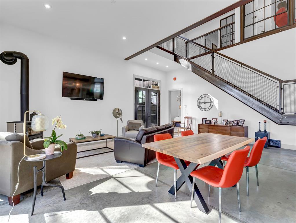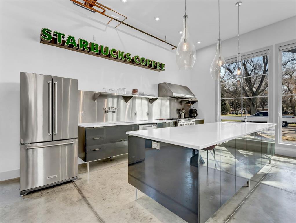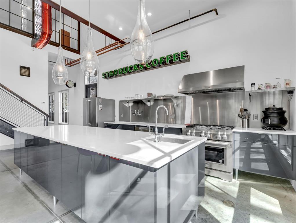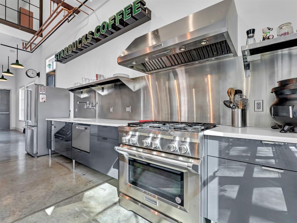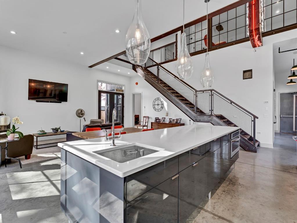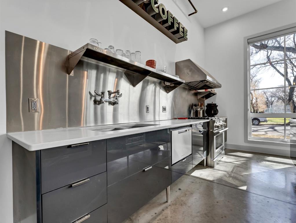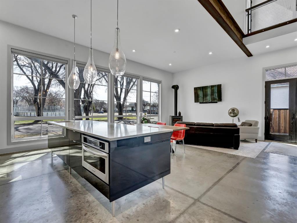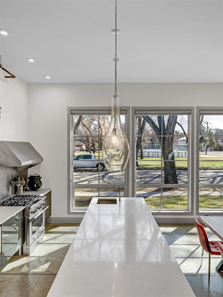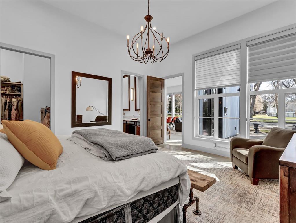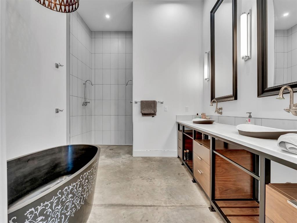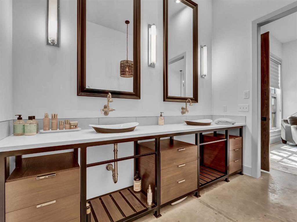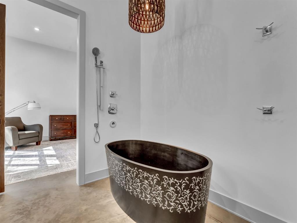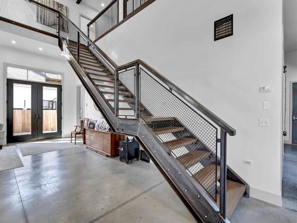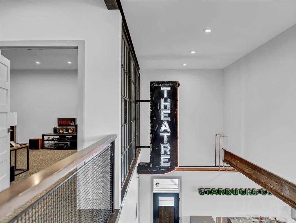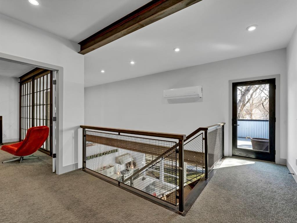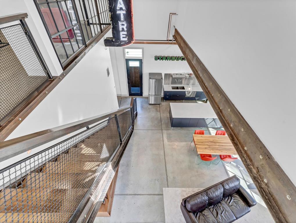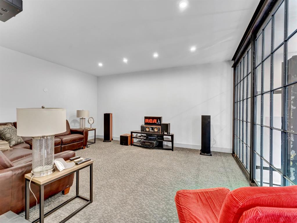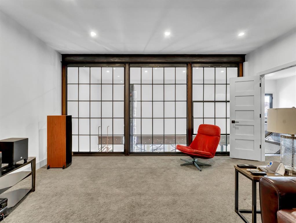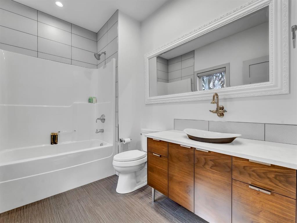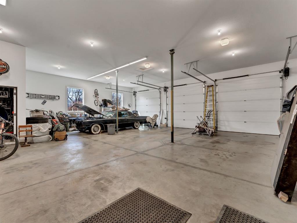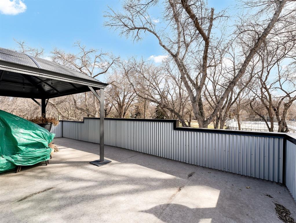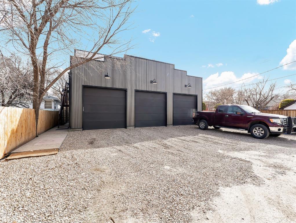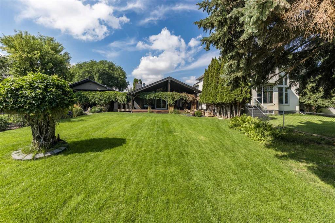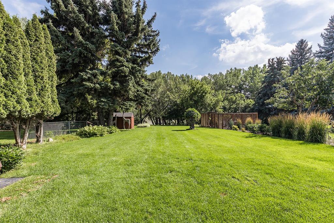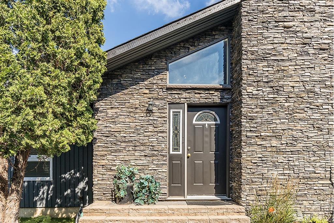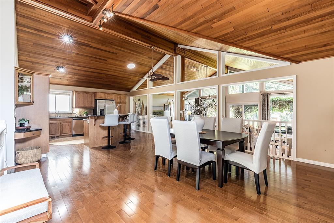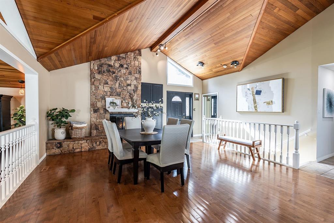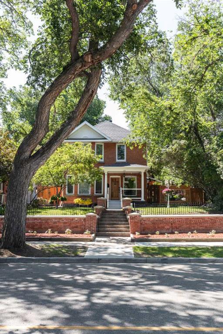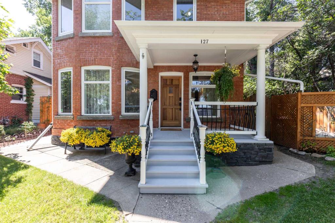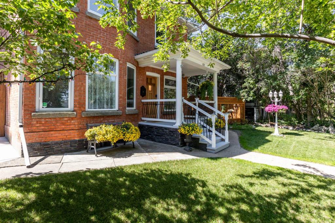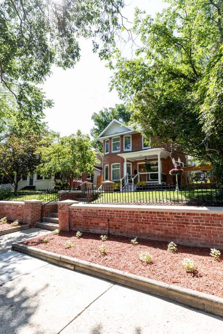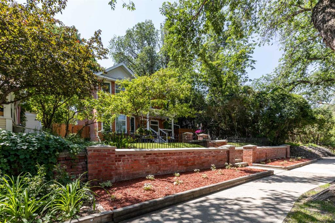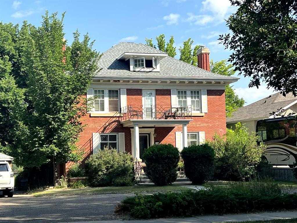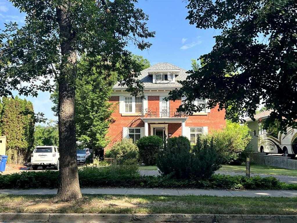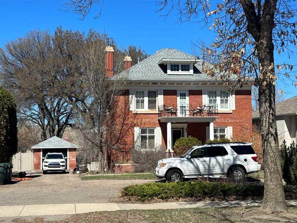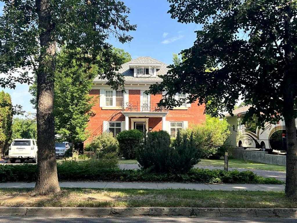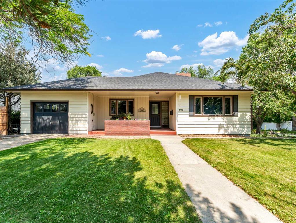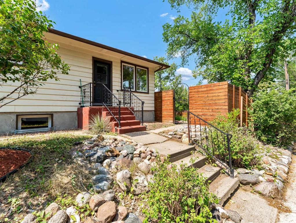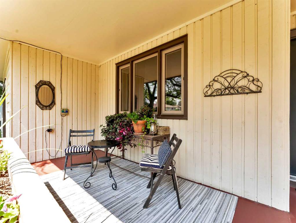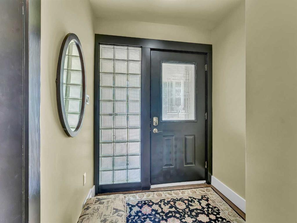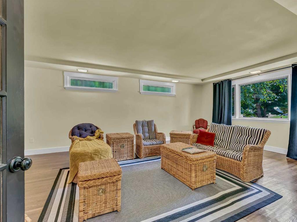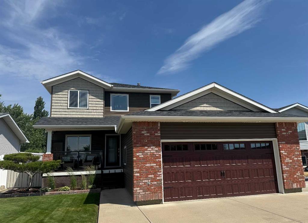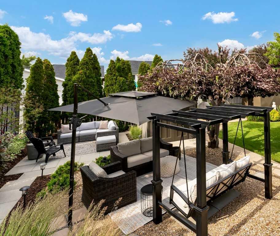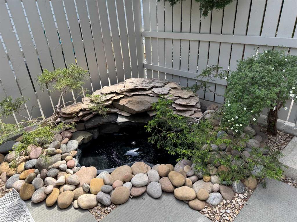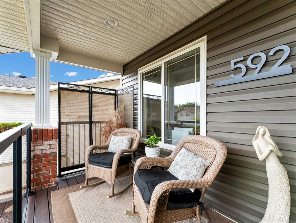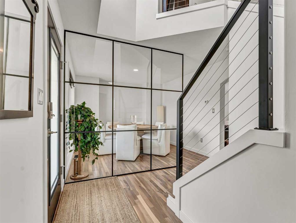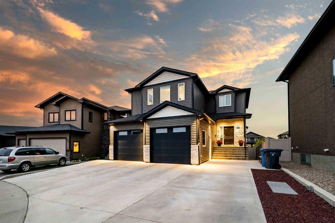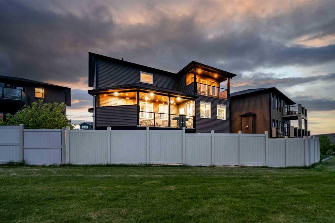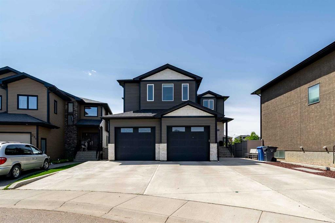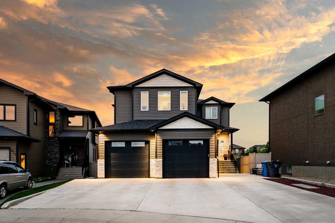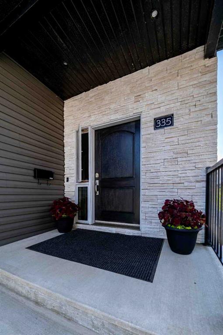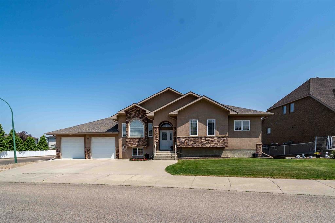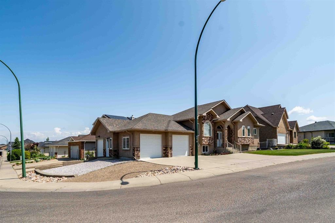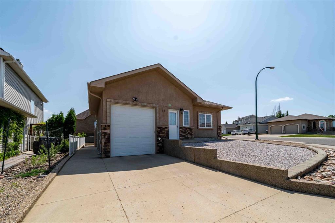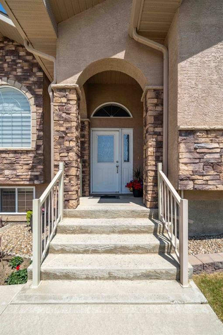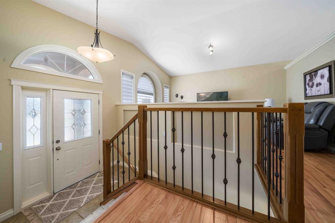170 2 Street NW
Medicine Hat T1A6J3
MLS® Number: A2226150
$ 899,000
3
BEDROOMS
3 + 0
BATHROOMS
2,990
SQUARE FEET
2016
YEAR BUILT
Welcome to a truly one-of-a-kind residence that redefines modern city living. This architectural gem boasts 3,030 sq ft of industrial-inspired elegance, flooded with natural light from oversized windows that create a bright, inviting atmosphere throughout. Designed with both comfort and functionality in mind, this home is an entertainer’s dream — and a personal retreat. The standout feature? An 800 sq ft legal suite with a private entrance, full kitchen, bathroom, and in-suite laundry. Whether you're hosting guests or generating rental income, this self-contained space offers unbeatable flexibility. Comfort reigns supreme with in-floor heating throughout the entire home — including the impressive 40x36 heated garage, complete with its own bathroom. Whether used as a workshop, creative space, or ultimate hangout zone, this garage is ready to deliver. Topping it all off is your very own private rooftop patio — the ultimate space for summer BBQs, sun-soaked afternoons, or starlit evenings with a glass in hand. It’s outdoor living at its finest. Low-maintenance exterior materials ensure peace of mind, allowing you to focus on enjoying your surroundings. Located steps from downtown’s best restaurants, trendy cafés, parks, and trails — this property places you at the center of it all. This is more than just a home — it’s a lifestyle. Don’t miss your opportunity to own one of Medicine Hat’s most remarkable properties. Book your private showing today!
| COMMUNITY | Riverside |
| PROPERTY TYPE | Detached |
| BUILDING TYPE | House |
| STYLE | 1 and Half Storey |
| YEAR BUILT | 2016 |
| SQUARE FOOTAGE | 2,990 |
| BEDROOMS | 3 |
| BATHROOMS | 3.00 |
| BASEMENT | None |
| AMENITIES | |
| APPLIANCES | Dishwasher, Gas Stove, Microwave, Range Hood, Washer/Dryer, Window Coverings |
| COOLING | Other |
| FIREPLACE | Wood Burning |
| FLOORING | Carpet, Concrete |
| HEATING | Boiler, In Floor |
| LAUNDRY | Main Level |
| LOT FEATURES | Back Lane, City Lot, Front Yard |
| PARKING | Quad or More Attached |
| RESTRICTIONS | None Known |
| ROOF | Asphalt |
| TITLE | Fee Simple |
| BROKER | RE/MAX MEDALTA REAL ESTATE |
| ROOMS | DIMENSIONS (m) | LEVEL |
|---|---|---|
| Great Room | 20`0" x 20`0" | Main |
| Kitchen | 9`0" x 18`0" | Main |
| Bedroom - Primary | 14`6" x 17`0" | Main |
| 5pc Ensuite bath | 10`2" x 9`0" | Main |
| Walk-In Closet | 9`8" x 7`8" | Main |
| Laundry | 9`2" x 6`4" | Main |
| Pantry | 9`0" x 5`0" | Main |
| Bedroom | 13`8" x 12`2" | Second |
| Bedroom | 11`4" x 12`2" | Second |
| Bonus Room | 25`0" x 17`2" | Second |
| 3pc Bathroom | 11`4" x 4`11" | Second |
| Office | 10`6" x 12`2" | Second |
| Media Room | 14`0" x 17`0" | Second |
| 4pc Bathroom | 13`8" x 6`6" | Second |

