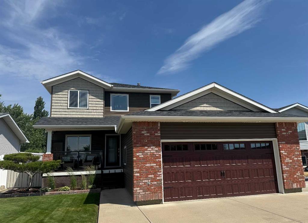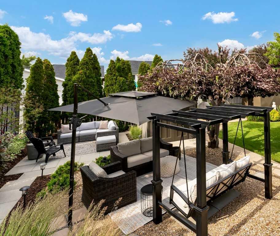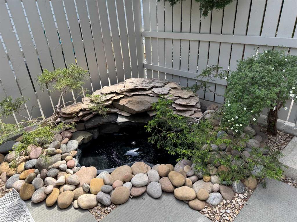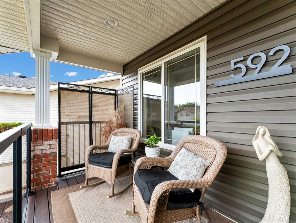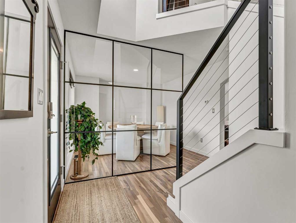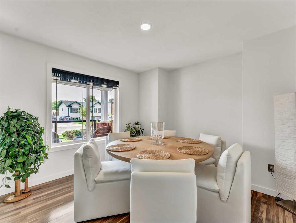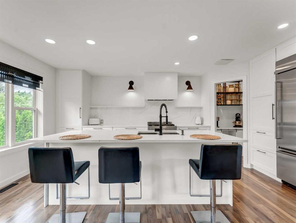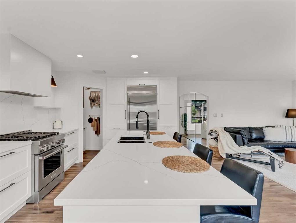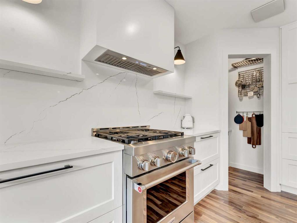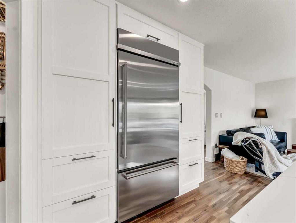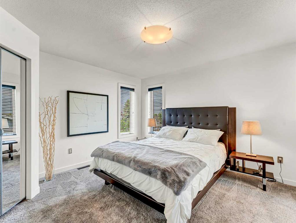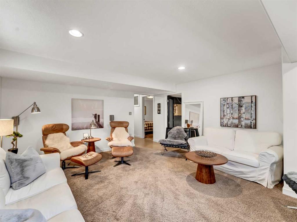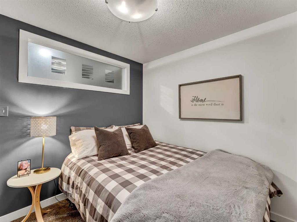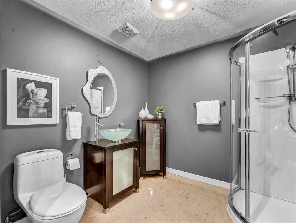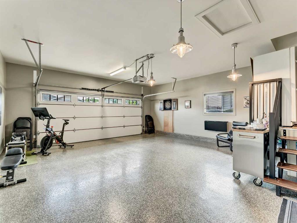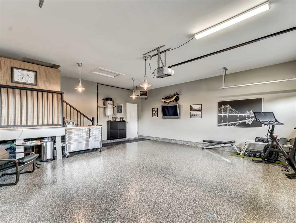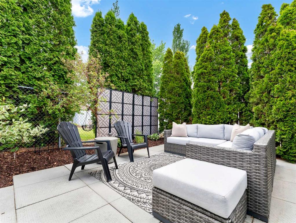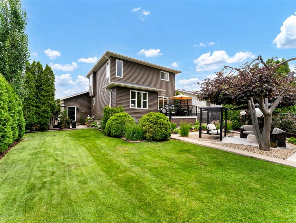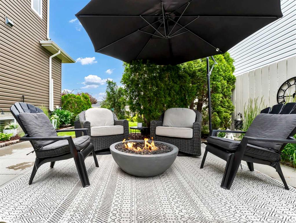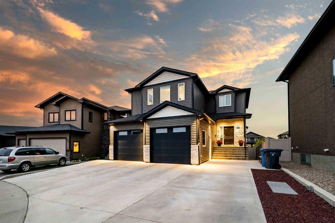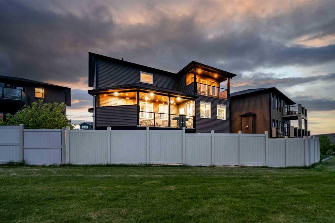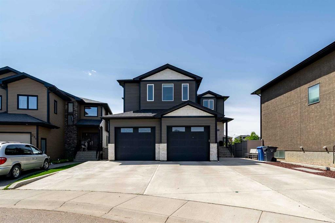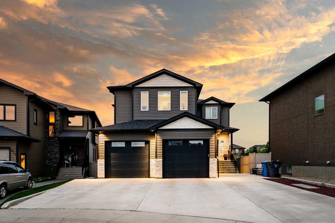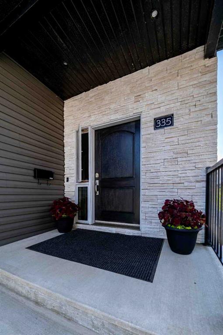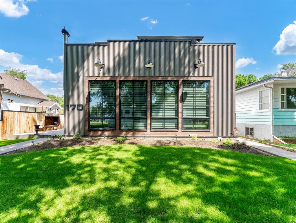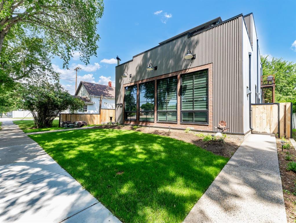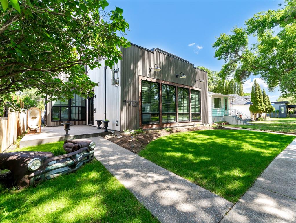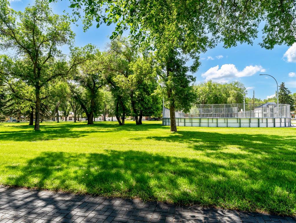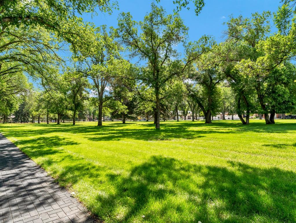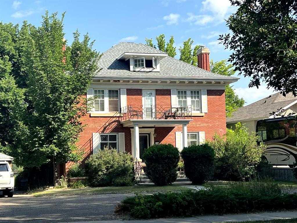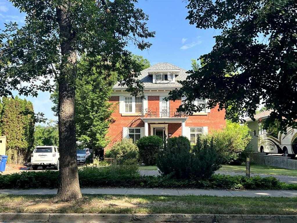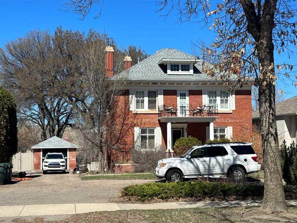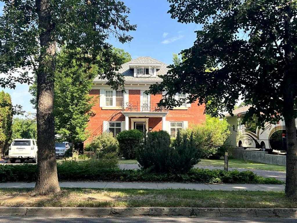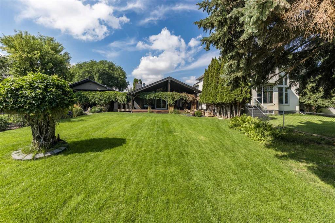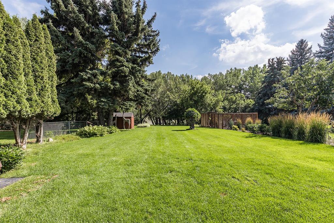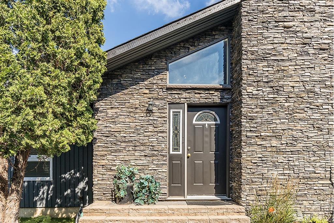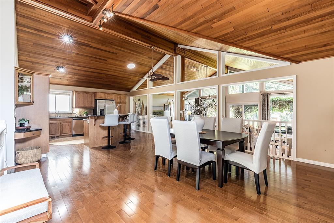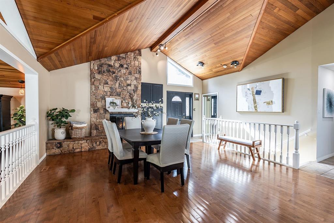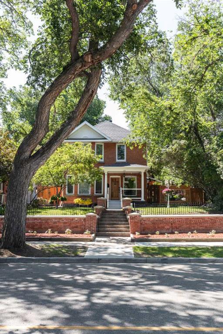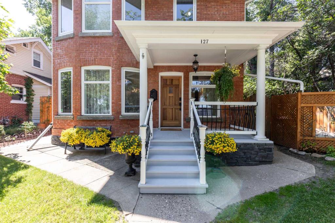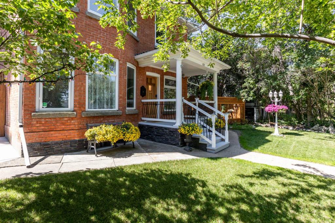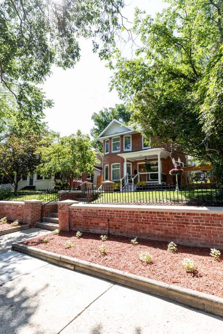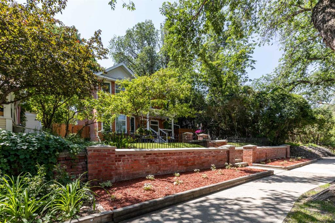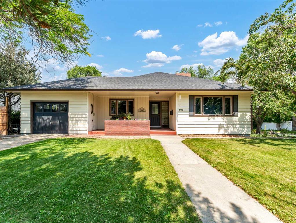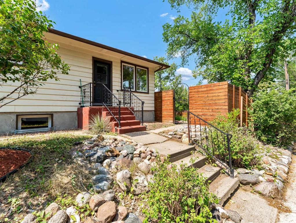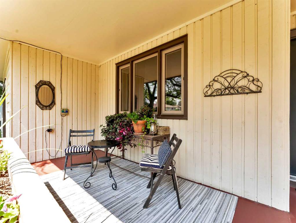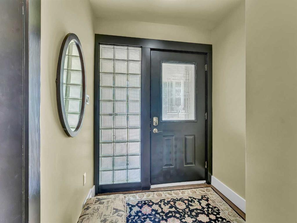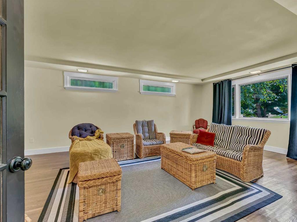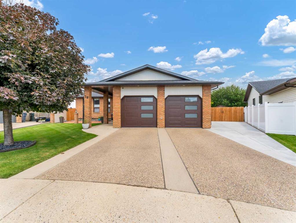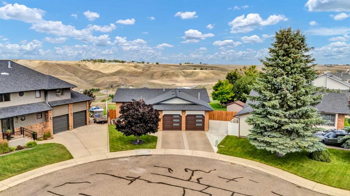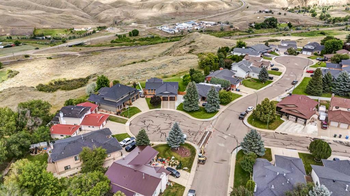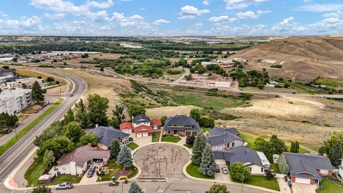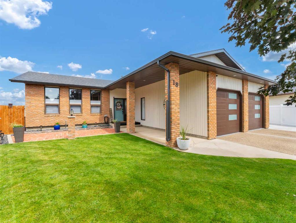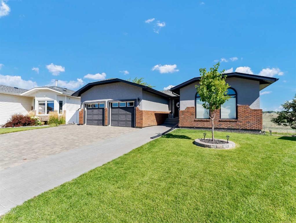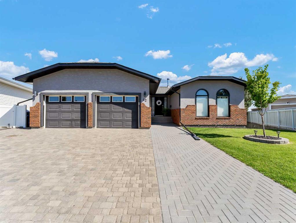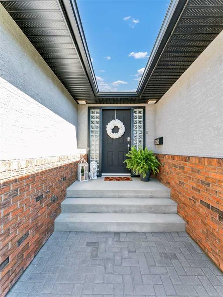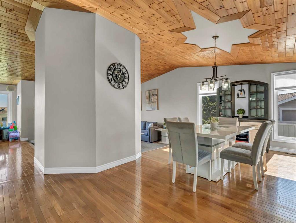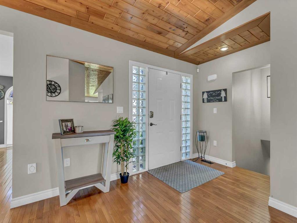592 Hemingway Crescent NE
Medicine Hat T1C 1X4
MLS® Number: A2236586
$ 791,000
4
BEDROOMS
2 + 2
BATHROOMS
1,413
SQUARE FEET
1999
YEAR BUILT
Visit REALTOR® website for additional information. You made it home! Nothing feels better than Home. Welcome to your exceptional 4 bedroom, two story home. Where design meets practical comfort. Step inside and discover premium walnut hardwood on the main, upper landing plus up & down the stairs. The Gourmet kitchen stands as the home's centerpiece showcasing ample amounts of New white cabinets, quartz counters and full backsplash. A large island with seating anchors the space. The premium KitchenAid gas stove and built in fridge is a Chef's dream! Coffee Bar and pantry round out the kitchen. The family room has a gas fireplace offering warmth and ambiance during cooler months. Large windows look out onto a beautifully landscaped backyard. New custom blinds give light and privacy, while the air conditioning ensures year round comfort.
| COMMUNITY | Northeast Crescent Heights |
| PROPERTY TYPE | Detached |
| BUILDING TYPE | House |
| STYLE | 2 Storey |
| YEAR BUILT | 1999 |
| SQUARE FOOTAGE | 1,413 |
| BEDROOMS | 4 |
| BATHROOMS | 4.00 |
| BASEMENT | Finished, Full |
| AMENITIES | |
| APPLIANCES | Built-In Gas Range, Built-In Refrigerator, Central Air Conditioner, Dishwasher, ENERGY STAR Qualified Appliances, ENERGY STAR Qualified Dishwasher, ENERGY STAR Qualified Dryer, ENERGY STAR Qualified Refrigerator, ENERGY STAR Qualified Washer, European Washer/Dryer Combination, Humidifier, Microwave, Refrigerator, Water Softener, Window Coverings |
| COOLING | Central Air, ENERGY STAR Qualified Equipment |
| FIREPLACE | Gas |
| FLOORING | Carpet, Subfloor, Cork, Hardwood, Vinyl |
| HEATING | High Efficiency, ENERGY STAR Qualified Equipment, Forced Air, Hot Water, Humidity Control |
| LAUNDRY | Electric Dryer Hookup, In Basement, In Bathroom |
| LOT FEATURES | Back Lane, Back Yard, Front Yard, Lawn, Low Maintenance Landscape, Many Trees, Private, Street Lighting, Treed, Underground Sprinklers, Waterfall, Yard Lights |
| PARKING | Double Garage Attached, Off Street, Parking Pad, RV Access/Parking |
| RESTRICTIONS | None Known |
| ROOF | Asphalt Shingle |
| TITLE | Fee Simple |
| BROKER | PG Direct Realty Ltd. |
| ROOMS | DIMENSIONS (m) | LEVEL |
|---|---|---|
| Family Room | 15`3" x 17`6" | Lower |
| Bedroom | 8`6" x 10`8" | Lower |
| 2pc Bathroom | 8`6" x 7`9" | Lower |
| Laundry | 8`6" x 5`4" | Lower |
| Furnace/Utility Room | 6`2" x 10`8" | Lower |
| 2pc Bathroom | 4`11" x 7`4" | Main |
| Entrance | 4`2" x 11`6" | Main |
| Living Room | 14`1" x 13`8" | Main |
| Dining Room | 11`2" x 11`3" | Main |
| Kitchen | 13`0" x 17`9" | Main |
| Other | 4`11" x 7`4" | Main |
| Other | 22`4" x 24`6" | Main |
| Bedroom | 12`0" x 13`10" | Second |
| Bedroom | 10`0" x 9`8" | Second |
| Bedroom | 9`2" x 9`1" | Second |
| 4pc Bathroom | 8`11" x 11`5" | Second |
| 4pc Ensuite bath | 7`4" x 4`11" | Second |

