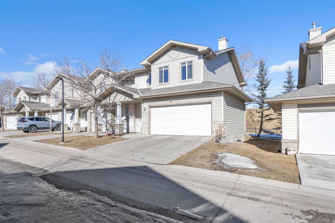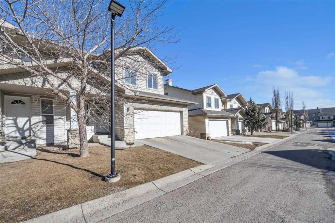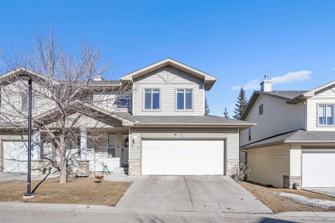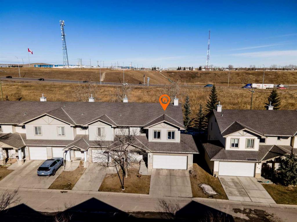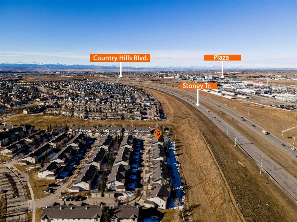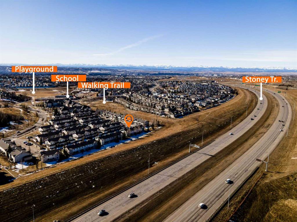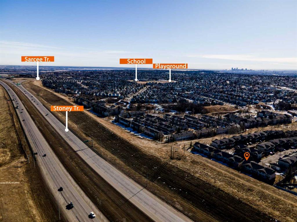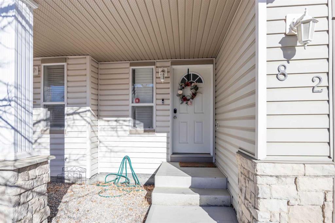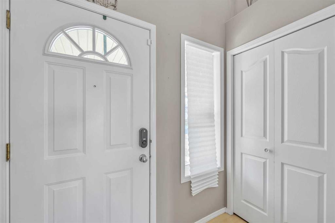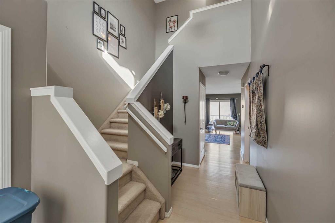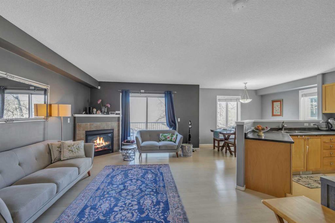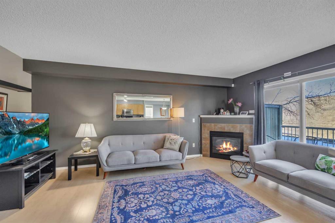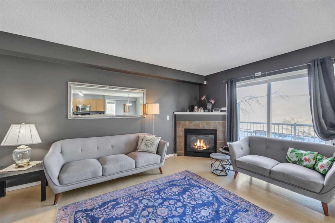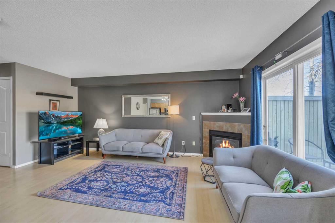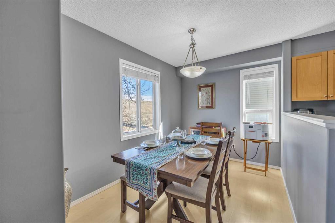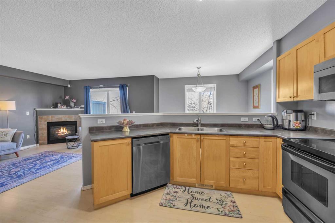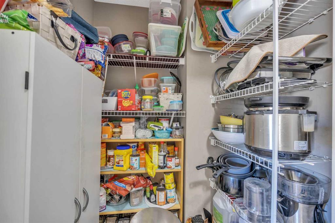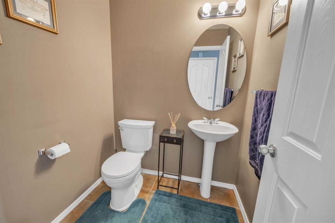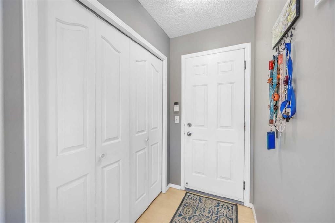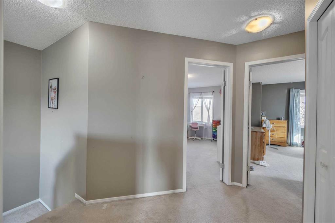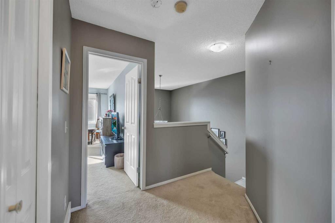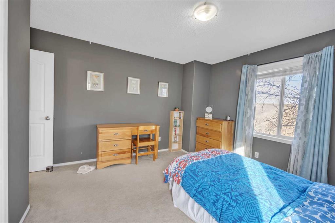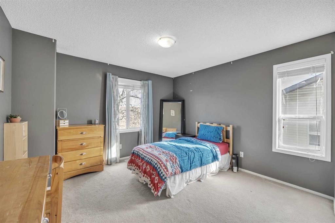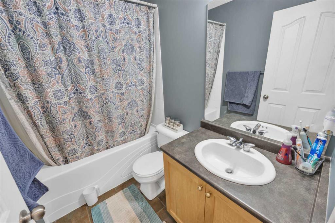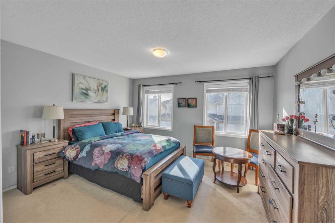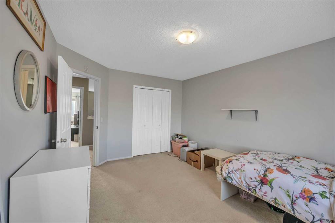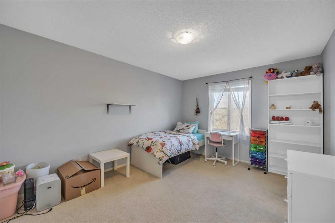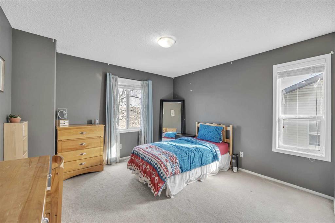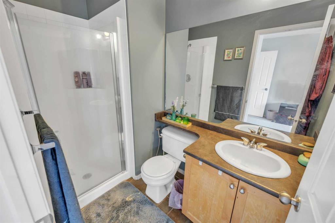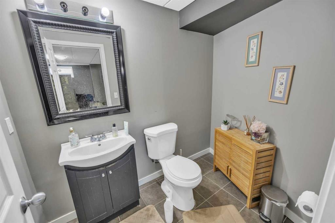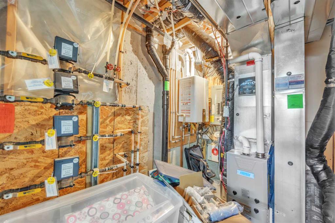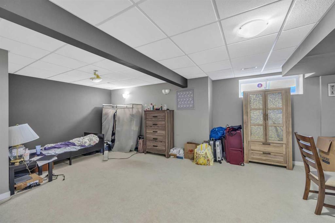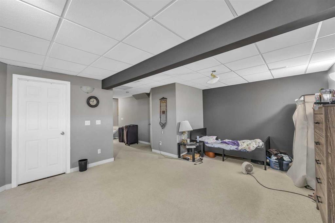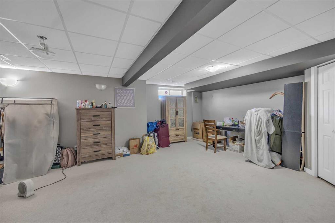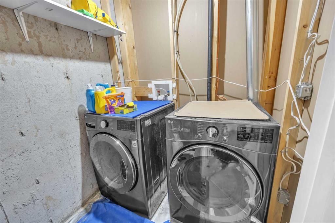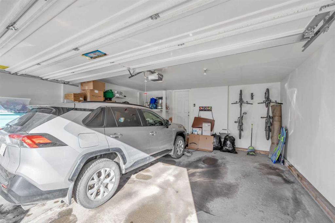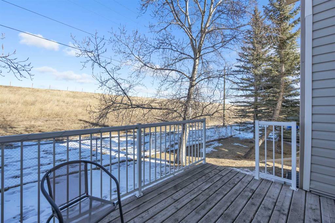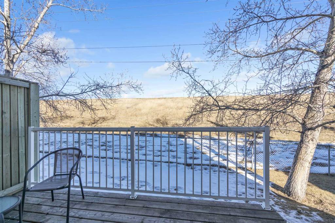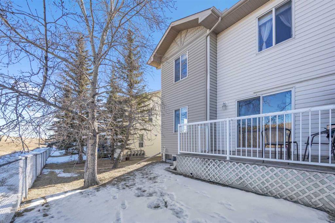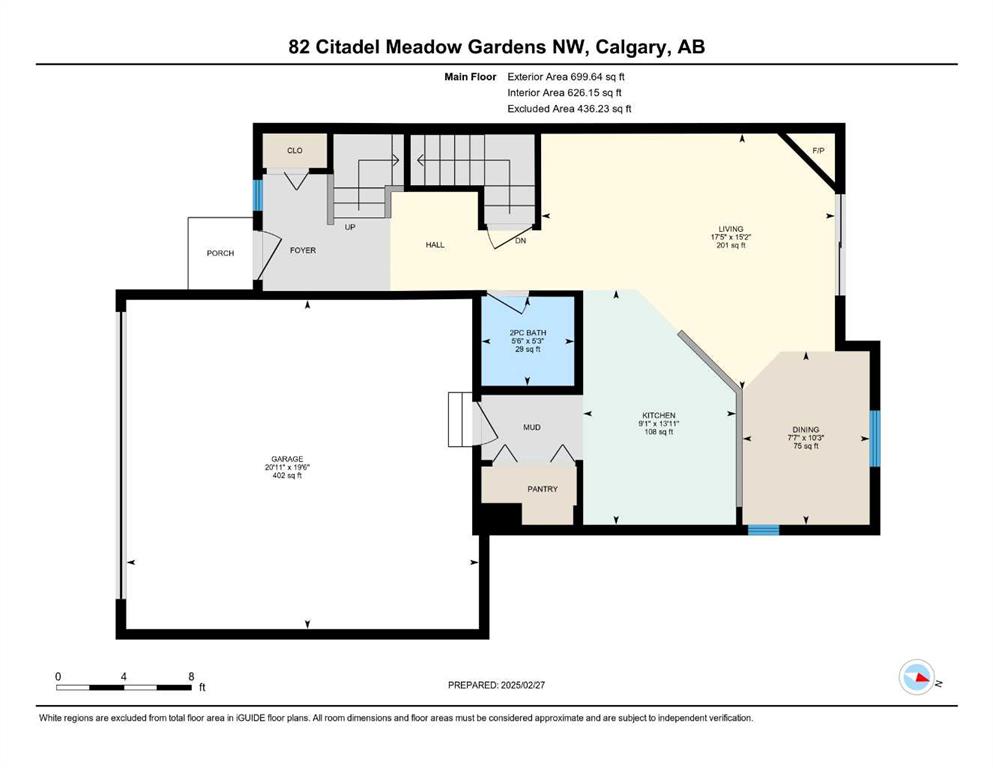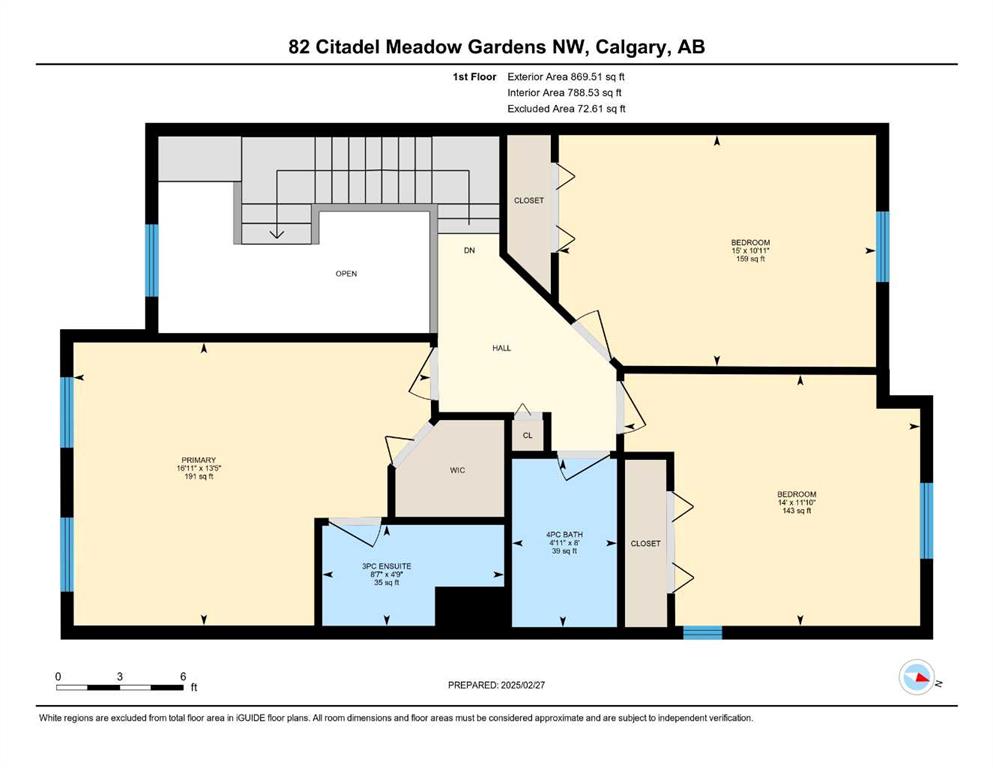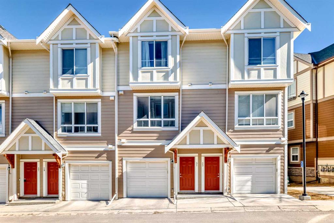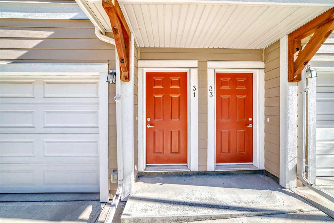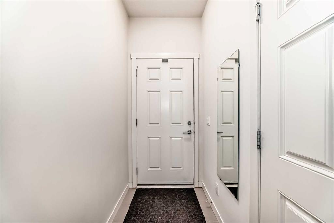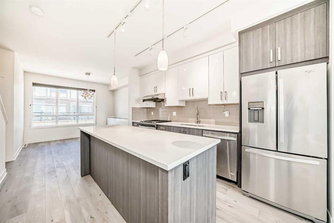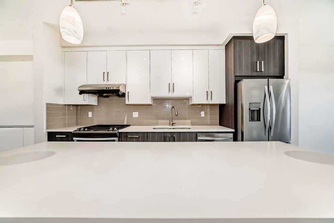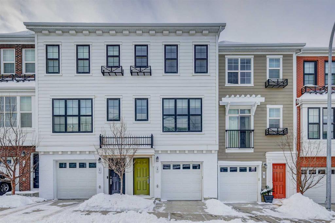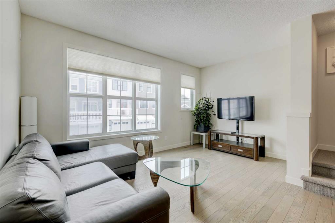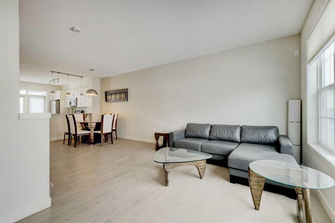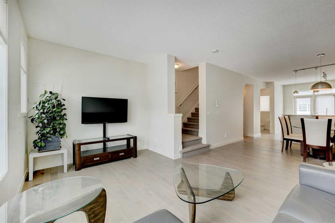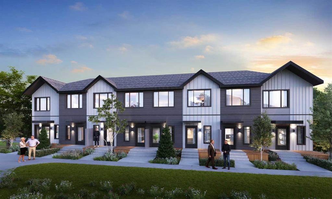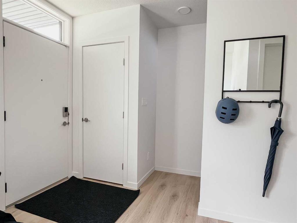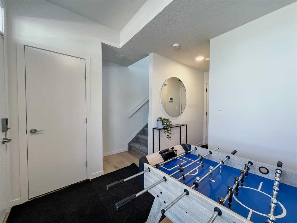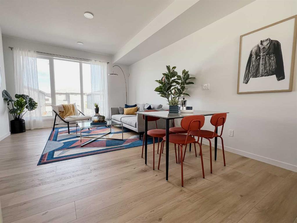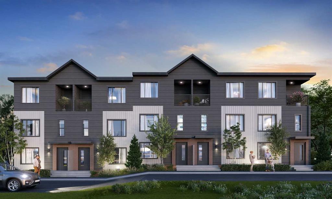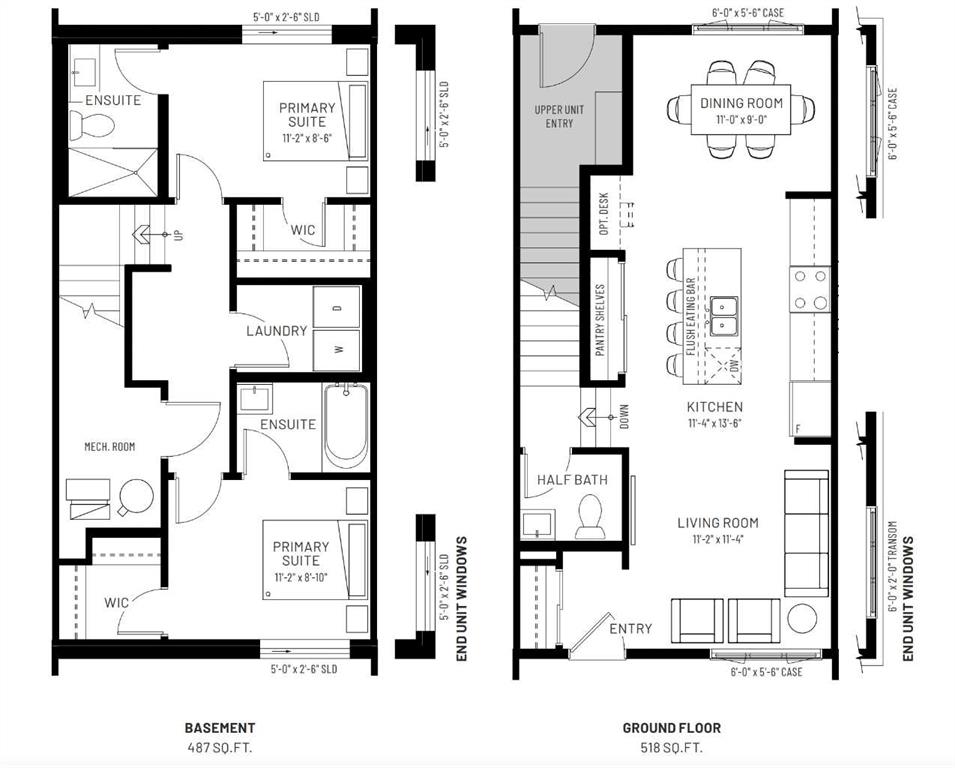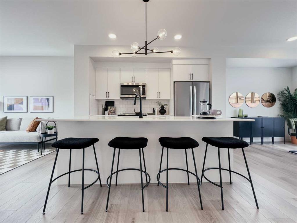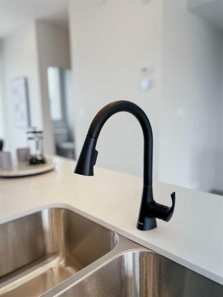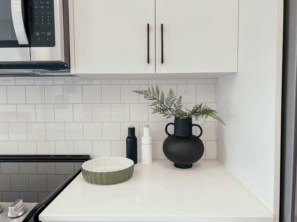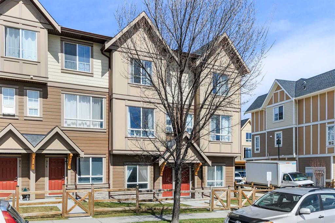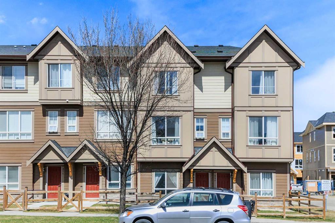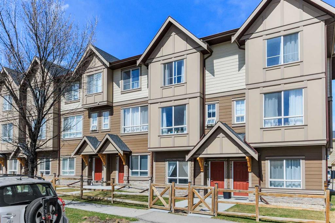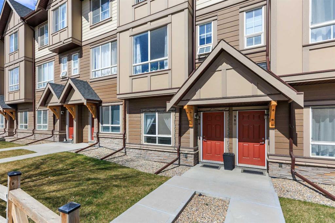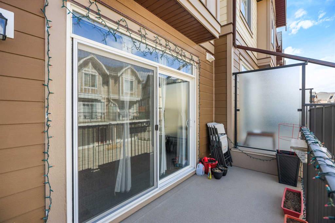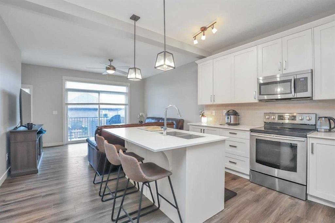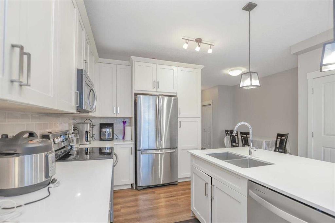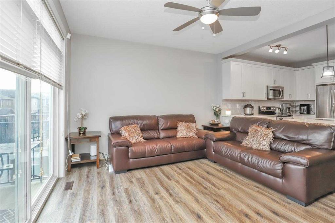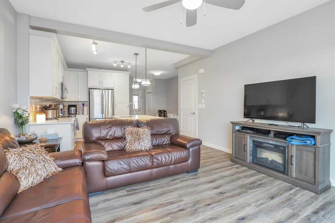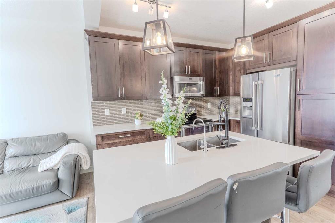82 Citadel Meadow Gardens NW
Calgary T3G5N6
MLS® Number: A2200547
$ 499,100
3
BEDROOMS
2 + 2
BATHROOMS
1,569
SQUARE FEET
2003
YEAR BUILT
This stunning end-unit townhouse, located in the peaceful Citadel neighbourhood of Calgary, offers 4 bedrooms and 3.5 bathrooms, perfect for modern family living. The upper floor features 3 spacious bedrooms, including a primary suite with a walk-in closet and attached 4-piece bathroom. The fully finished basement includes 1 additional bedroom and a full bathroom, ideal for guests or extra living space. The home also boasts a double attached garage, a beautiful backyard deck with a green space, and a cozy fireplace in the living area. With a welcoming foyer and close proximity to parks, schools, shopping, and major routes, this property offers both comfort and convenience in a quiet, family-friendly community. Contact your favorite realtor today to schedule a private showing and make this beautiful townhouse your new home!
| COMMUNITY | Citadel |
| PROPERTY TYPE | Row/Townhouse |
| BUILDING TYPE | Five Plus |
| STYLE | 2 Storey |
| YEAR BUILT | 2003 |
| SQUARE FOOTAGE | 1,569 |
| BEDROOMS | 3 |
| BATHROOMS | 4.00 |
| BASEMENT | Finished, Full |
| AMENITIES | |
| APPLIANCES | Dishwasher, Electric Stove, Garage Control(s), Microwave, Microwave Hood Fan, Refrigerator, Washer/Dryer |
| COOLING | None |
| FIREPLACE | Gas, Gas Starter |
| FLOORING | Carpet, Hardwood |
| HEATING | Central, Natural Gas |
| LAUNDRY | In Basement |
| LOT FEATURES | Backs on to Park/Green Space |
| PARKING | Additional Parking, Double Garage Attached |
| RESTRICTIONS | Easement Registered On Title, Pet Restrictions or Board approval Required |
| ROOF | Asphalt Shingle |
| TITLE | Fee Simple |
| BROKER | Beeline Realty |
| ROOMS | DIMENSIONS (m) | LEVEL |
|---|---|---|
| Laundry | 6`2" x 5`4" | Basement |
| Game Room | 16`6" x 22`4" | Basement |
| 2pc Bathroom | 4`11" x 7`11" | Basement |
| Eat in Kitchen | 9`1" x 13`11" | Main |
| Living Room | 17`5" x 15`2" | Main |
| 2pc Bathroom | 5`6" x 5`3" | Main |
| Dining Room | 7`7" x 10`3" | Main |
| Bedroom - Primary | 16`11" x 13`5" | Second |
| Bedroom | 14`0" x 11`10" | Second |
| Bedroom | 15`0" x 10`11" | Second |
| 3pc Ensuite bath | 8`7" x 4`9" | Second |
| 4pc Bathroom | 4`11" x 8`0" | Second |

