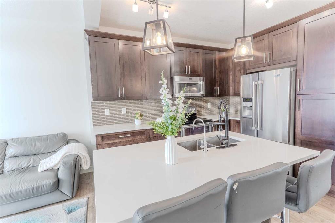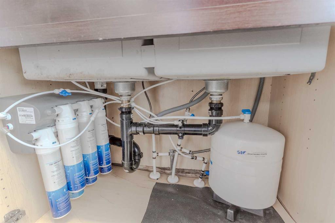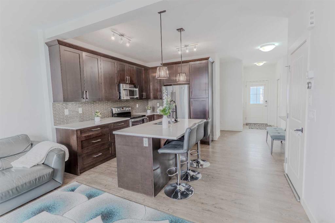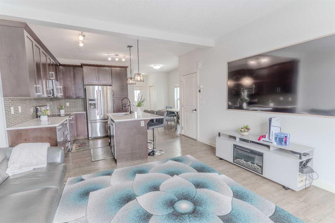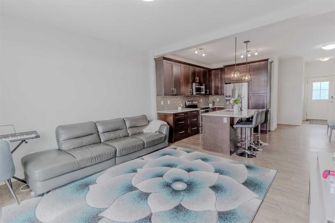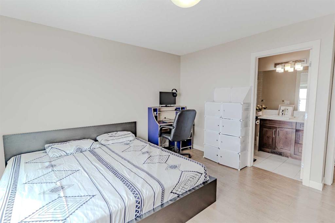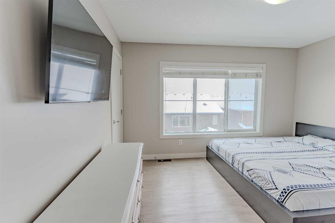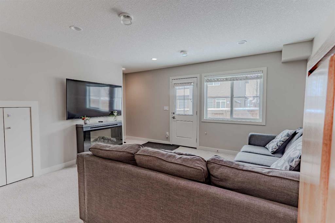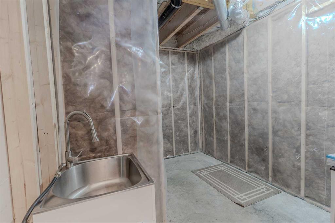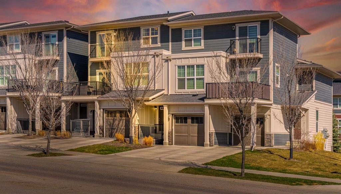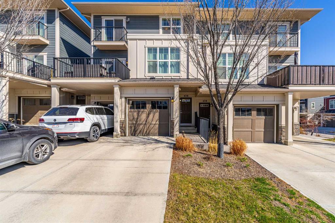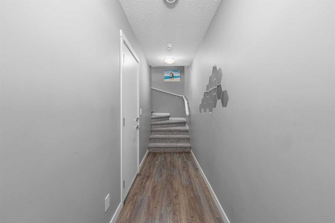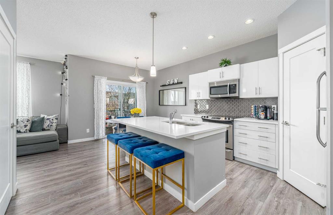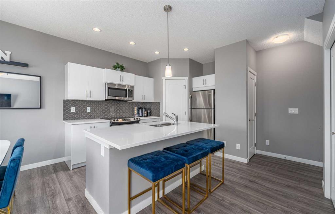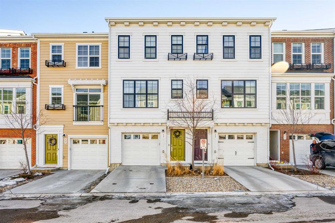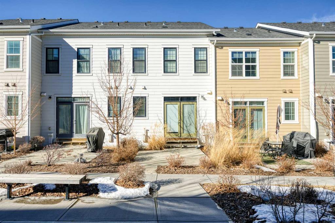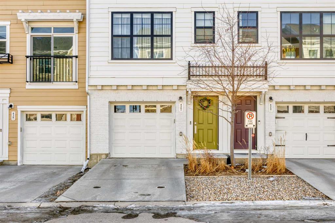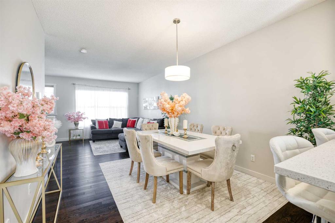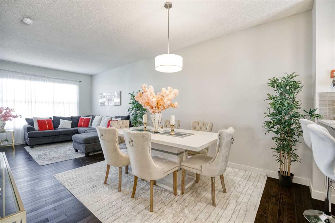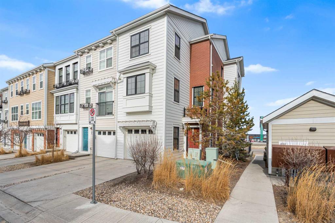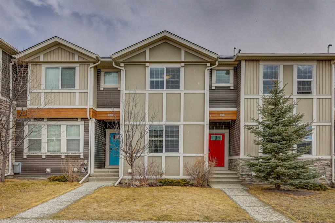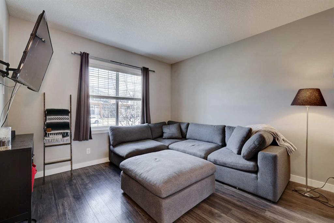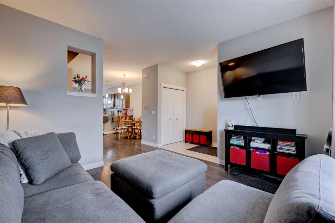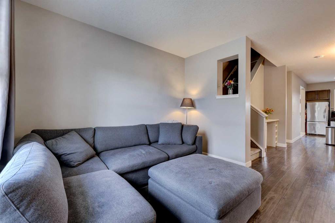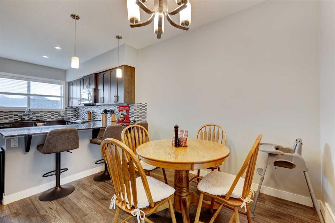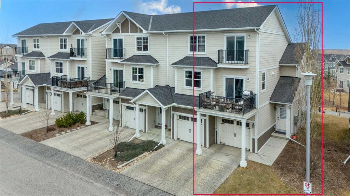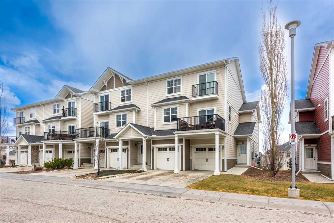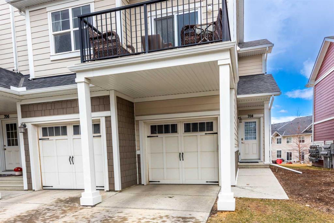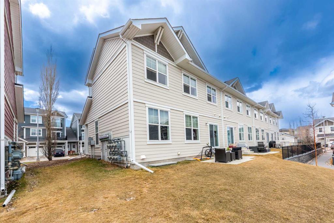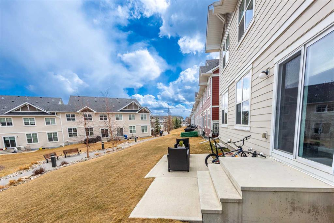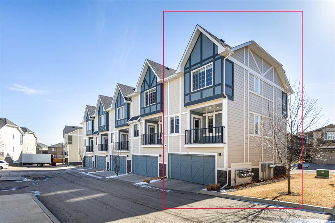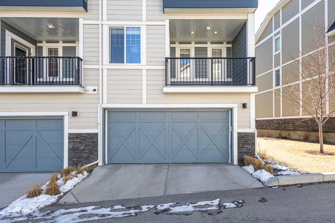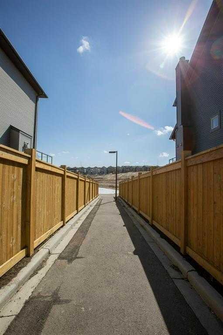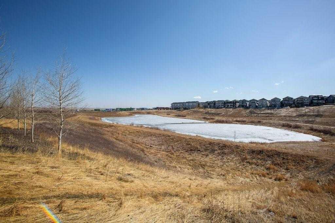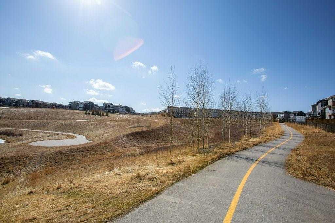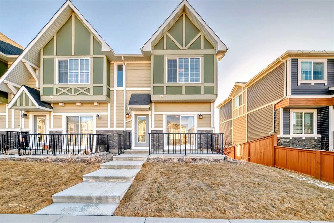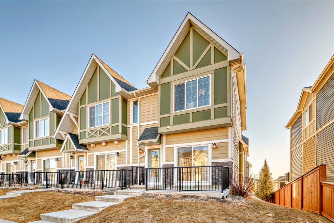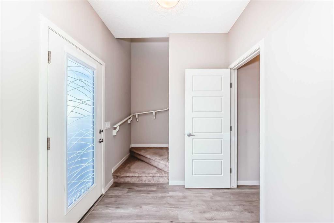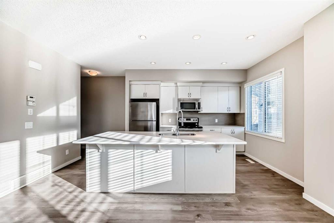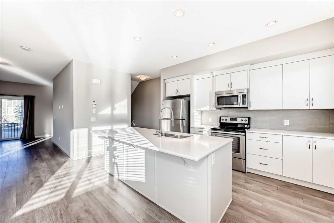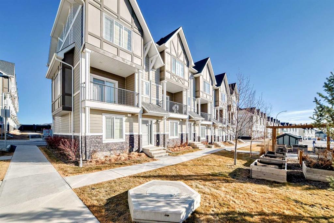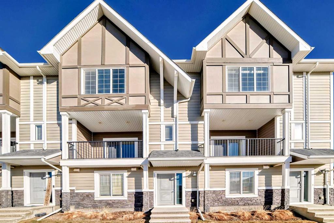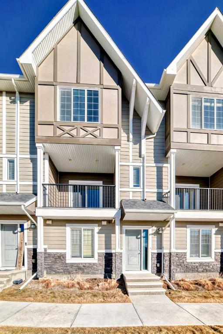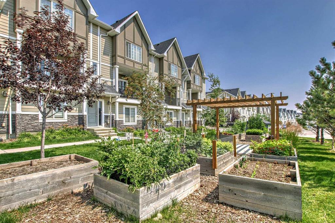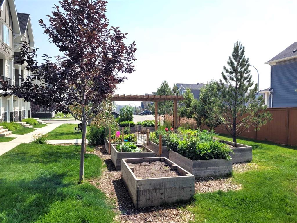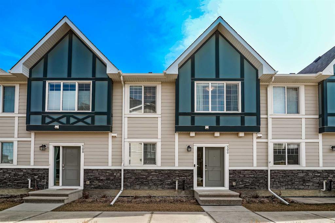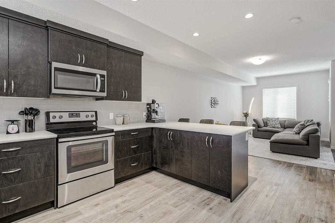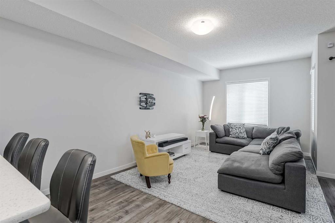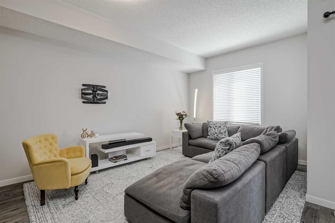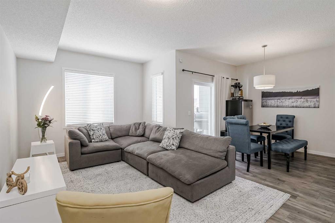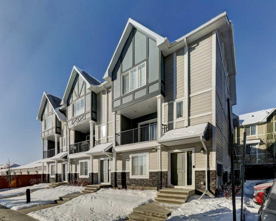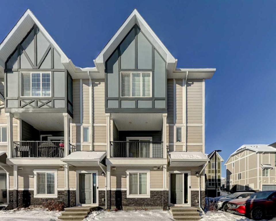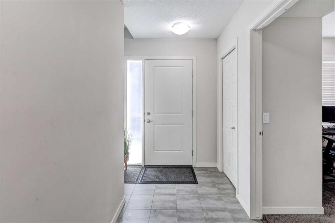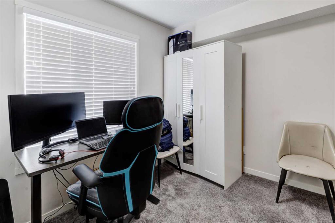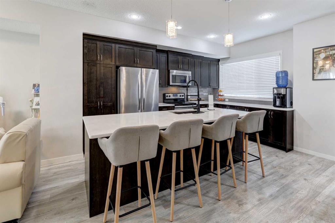413, 355 Nolancrest Heights NW
Calgary T3K 4Z8
MLS® Number: A2207986
$ 520,500
3
BEDROOMS
3 + 1
BATHROOMS
1,347
SQUARE FEET
2015
YEAR BUILT
Whether you're a first-time buyer or savvy investor, this upgraded end-unit townhome in the desirable Nolan Hill community is a true gem! With 9-foot ceilings, a bright open-concept layout, and stylish modern finishes, it offers the perfect blend of comfort and sophistication. The chef’s kitchen boasts quartz countertops, high-end maple cabinets, stainless steel appliances, and ample storage. Upstairs, you’ll find three spacious bedrooms, including a primary suite with a walk-in closet, spa-like ensuite, and a convenient second-floor laundry. The fully finished walkout basement offers a large family room, additional storage, and a full bath, leading to a covered patio and low-maintenance yard. Bonus features include a single attached garage, driveway parking, and central air conditioning. It is conveniently located near parks, pathways, shopping, and Beacon Hill Shopping Centre. Move-in ready—don’t miss this one!
| COMMUNITY | Nolan Hill |
| PROPERTY TYPE | Row/Townhouse |
| BUILDING TYPE | Five Plus |
| STYLE | 2 Storey |
| YEAR BUILT | 2015 |
| SQUARE FOOTAGE | 1,347 |
| BEDROOMS | 3 |
| BATHROOMS | 4.00 |
| BASEMENT | Finished, Full, Walk-Out To Grade |
| AMENITIES | |
| APPLIANCES | Central Air Conditioner, Dishwasher, Dryer, Electric Cooktop, Garage Control(s), Microwave Hood Fan, Washer, Window Coverings |
| COOLING | Central Air |
| FIREPLACE | N/A |
| FLOORING | Carpet, Laminate, Linoleum |
| HEATING | Forced Air, Natural Gas |
| LAUNDRY | Laundry Room |
| LOT FEATURES | Low Maintenance Landscape, Rectangular Lot |
| PARKING | Single Garage Attached |
| RESTRICTIONS | None Known |
| ROOF | Asphalt Shingle |
| TITLE | Fee Simple |
| BROKER | Real Broker |
| ROOMS | DIMENSIONS (m) | LEVEL |
|---|---|---|
| 4pc Bathroom | 8`4" x 4`11" | Basement |
| Flex Space | 23`4" x 13`11" | Basement |
| Dining Room | 11`0" x 8`11" | Main |
| Living Room | 13`10" x 12`10" | Main |
| Kitchen | 13`4" x 11`3" | Main |
| 2pc Bathroom | 4`11" x 4`10" | Main |
| 4pc Bathroom | 8`3" x 4`11" | Second |
| 4pc Ensuite bath | 9`2" x 4`11" | Second |
| Bedroom - Primary | 12`11" x 11`11" | Second |
| Bedroom | 12`9" x 8`11" | Second |
| Bedroom | 10`11" x 8`5" | Second |
| Laundry | 4`6" x 3`3" | Second |




