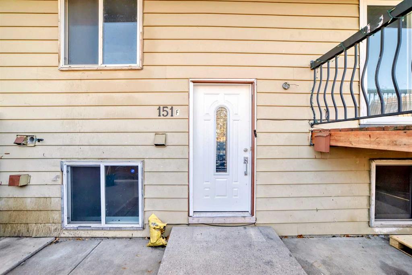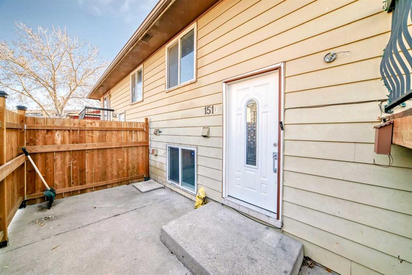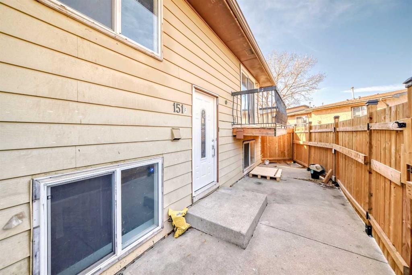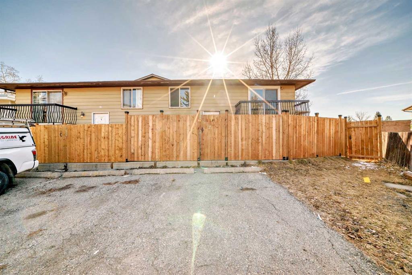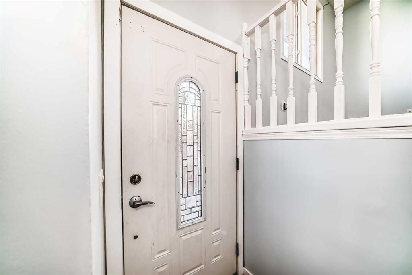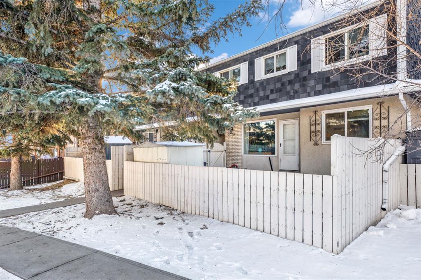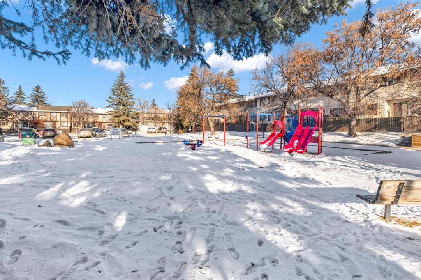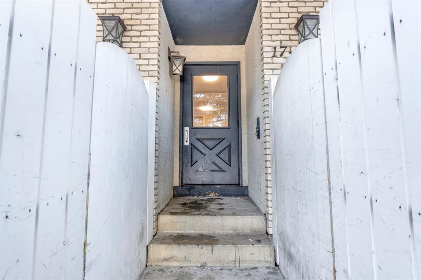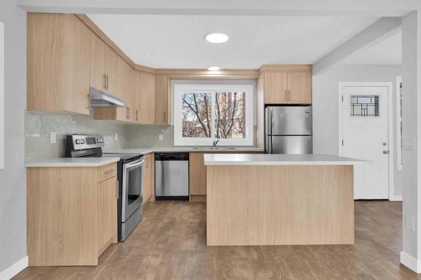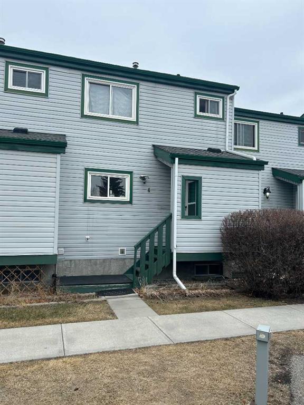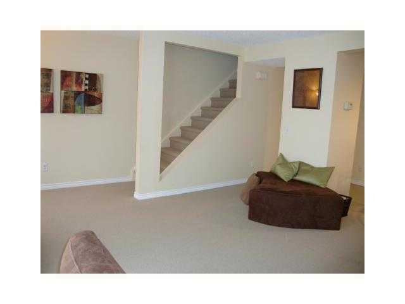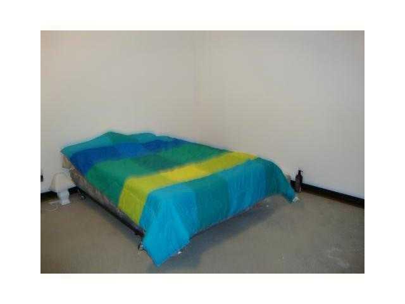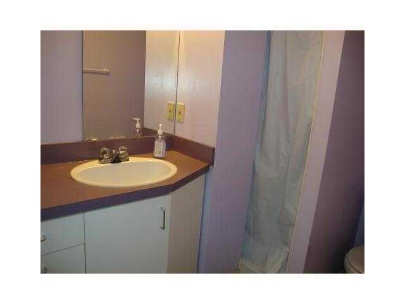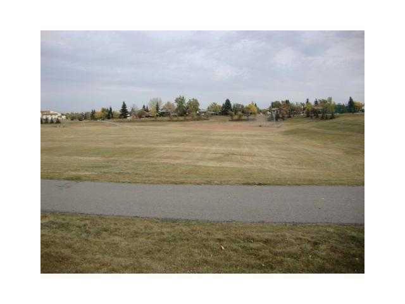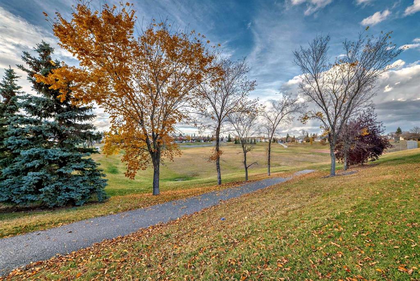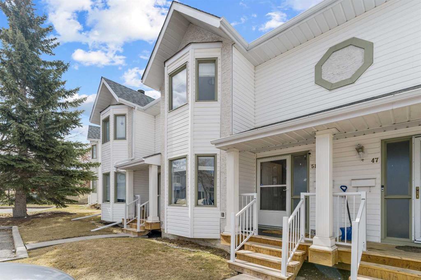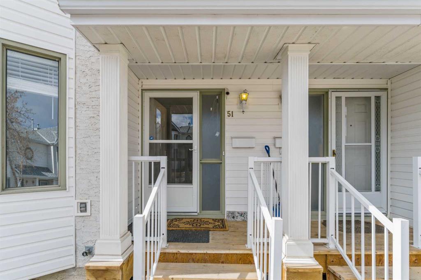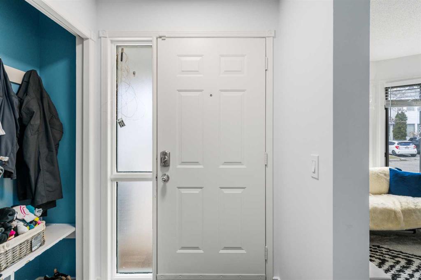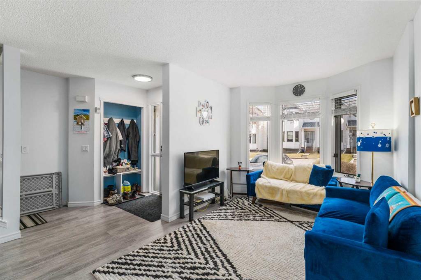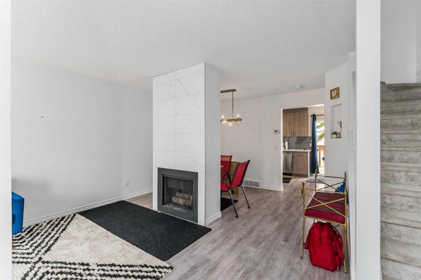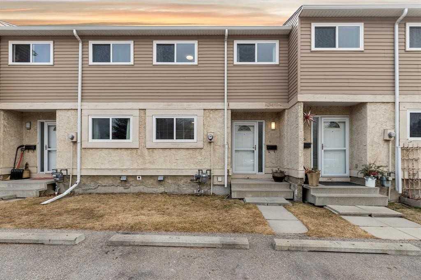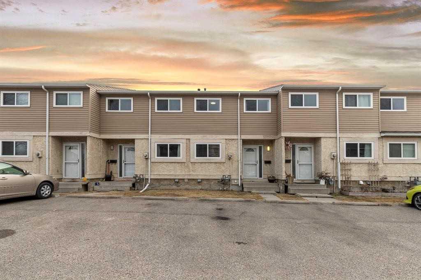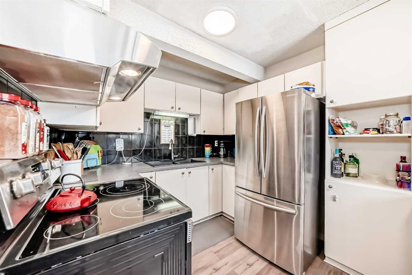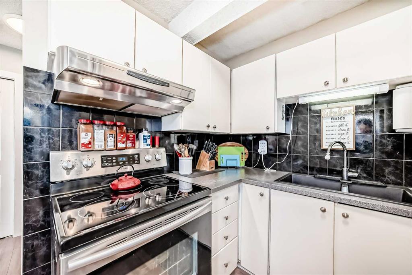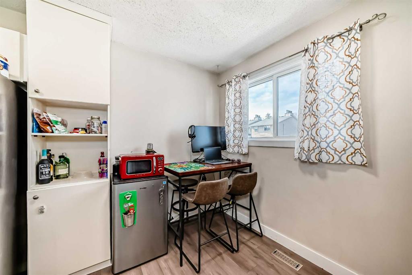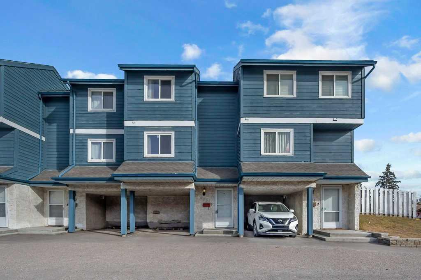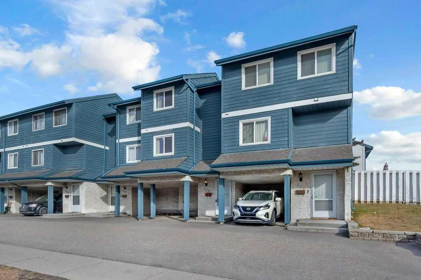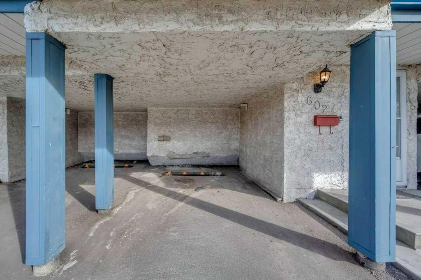82, 2319 56 Street NE
Calgary T1Y 2M2
MLS® Number: A2206239
$ 299,900
3
BEDROOMS
1 + 1
BATHROOMS
1975
YEAR BUILT
Great opportunity for a first-time home buyer or investor to purchase this 3 bedroom + 1.5 bathroom townhouse in the community of Pineridge. This two storey unit features 1,644sqft of living space. A main floor with laminate flooring throughout. A large living room, kitchen with stainless steel appliances, laminate countertops and plenty of cabinet space. Rear dining room with access to a private backyard and a 2pc bathroom. The upper level features the large primary bedroom, two other good sized bedrooms and a 4pc bathroom. The basement is finished with a large family room, flex room, lower laundry room and plenty of storage space. Other features include freshly painted throughout, south facing front with large windows bringing in great natural light, an assigned parking stall with almost direct access to the unit, updated lighting fixtures and steps away from visitor parking for your guests. Located just short distances from schools, restaurants, shopping, major transportation routes, Village Square Leisure Center and parks and playgrounds. Don’t miss out on this opportunity. Make your private showing today.
| COMMUNITY | Pineridge |
| PROPERTY TYPE | Row/Townhouse |
| BUILDING TYPE | Five Plus |
| STYLE | 2 Storey |
| YEAR BUILT | 1975 |
| SQUARE FOOTAGE | 1,084 |
| BEDROOMS | 3 |
| BATHROOMS | 2.00 |
| BASEMENT | Finished, Full |
| AMENITIES | |
| APPLIANCES | Dishwasher, Dryer, Electric Stove, Range Hood, Refrigerator, Washer |
| COOLING | None |
| FIREPLACE | N/A |
| FLOORING | Laminate |
| HEATING | Forced Air |
| LAUNDRY | In Basement |
| LOT FEATURES | Back Yard, Landscaped |
| PARKING | Stall |
| RESTRICTIONS | Pet Restrictions or Board approval Required |
| ROOF | Asphalt Shingle |
| TITLE | Fee Simple |
| BROKER | RE/MAX First |
| ROOMS | DIMENSIONS (m) | LEVEL |
|---|---|---|
| Family Room | 16`5" x 10`5" | Basement |
| Flex Space | 9`10" x 8`8" | Basement |
| Laundry | 8`1" x 8`1" | Basement |
| Living Room | 17`3" x 11`4" | Main |
| Kitchen | 11`7" x 8`4" | Main |
| Dining Room | 9`8" x 9`0" | Main |
| 2pc Bathroom | 4`8" x 4`7" | Main |
| Bedroom - Primary | 15`0" x 9`8" | Upper |
| Bedroom | 9`1" x 8`2" | Upper |
| Bedroom | 9`2" x 8`9" | Upper |
| 4pc Bathroom | 7`6" x 4`11" | Upper |



































